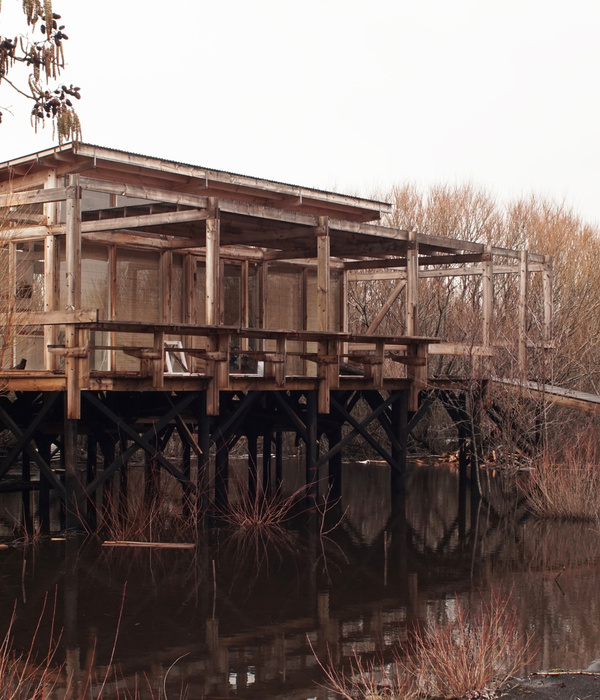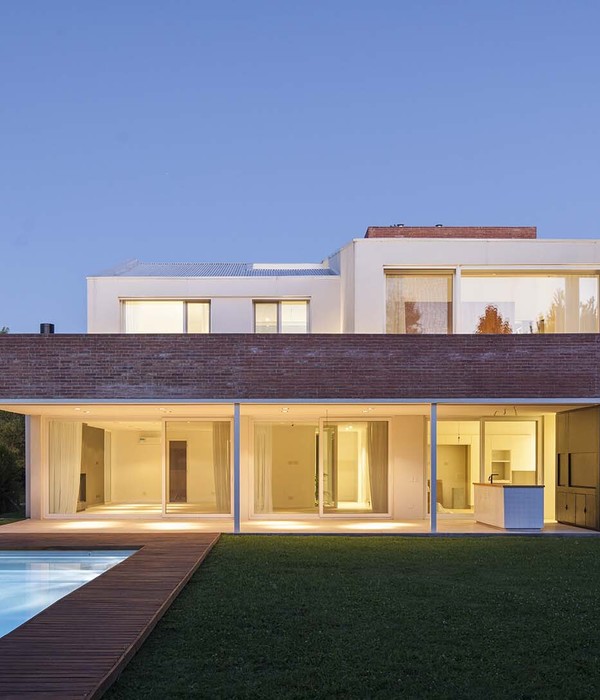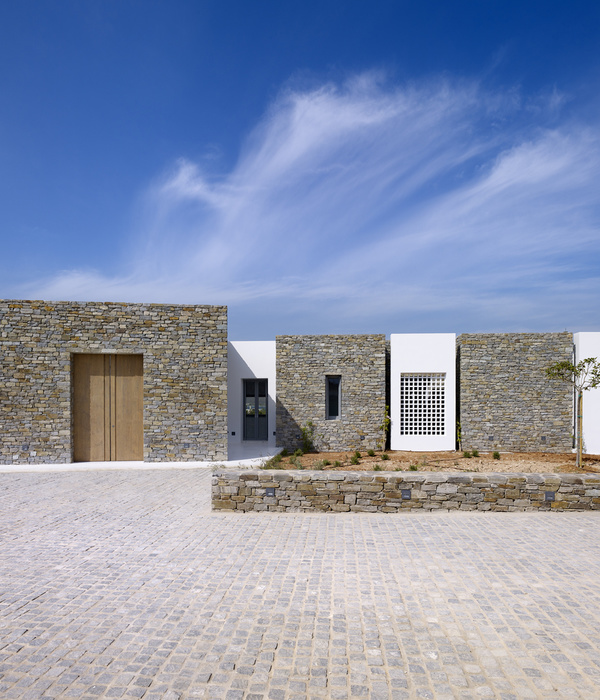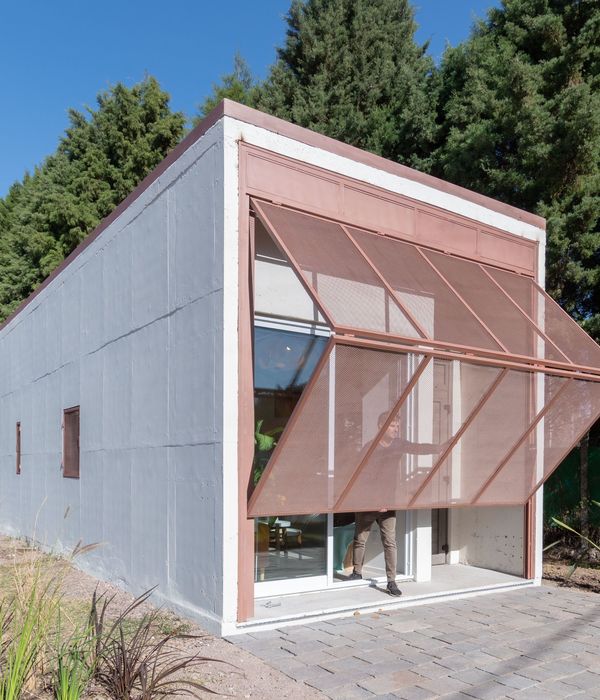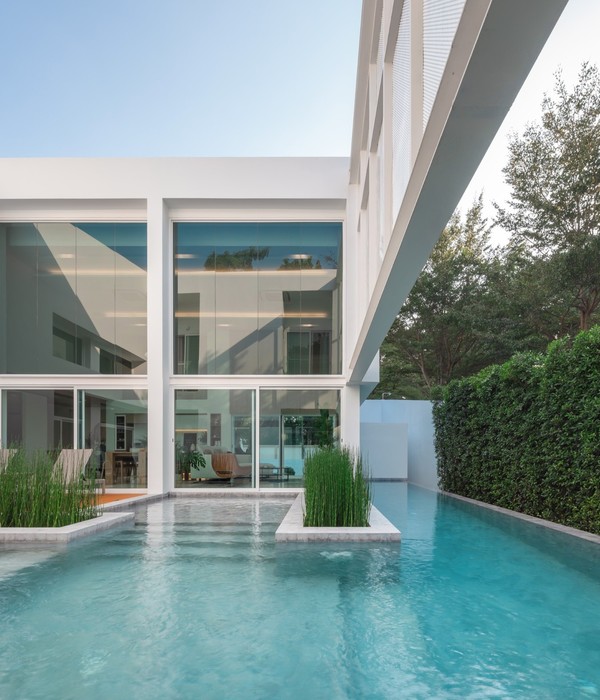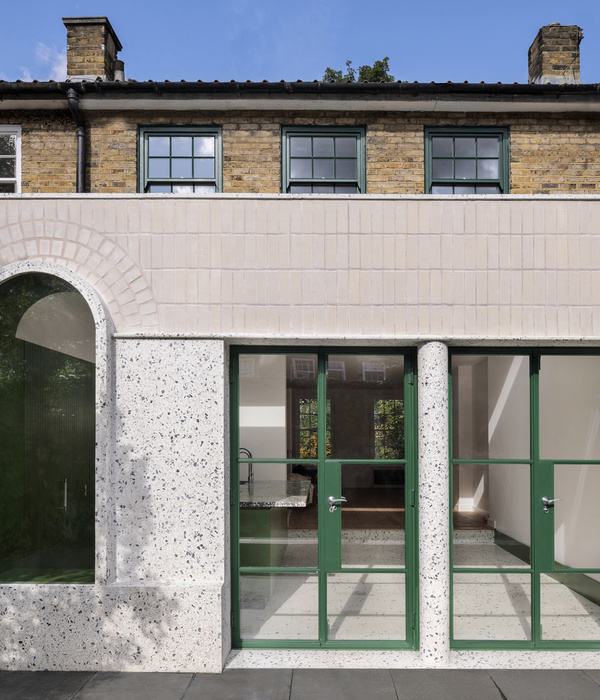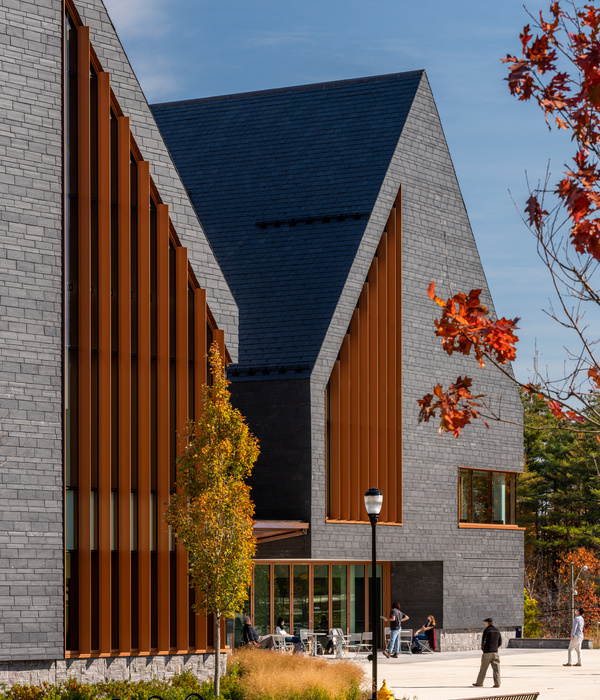Residential Building with 67 subsidized apartments as well as the production school, for adolescents and young adults with an extended demand for support and assistance in planning their educational and vocational future. Close to the new main railway station in Vienna the novel neighbourhood Sonnwendviertel sets itself the goal to offer affordable housing connected to the existing as well as the new city fabric, and sufficient green and open space.
The architecture of this project embraces this proposition and, in line with the motto "Park meets City: Life at Helmut-Zilk Park", develops a reinterpretation of the classical courtyard, in which open space is maximized and oriented towards the park - a residential courtyard with a view. The L-shaped geometry of the building´s volume allows a demarcation to the road and creates a large, quiet and green courtyard connected to the Helmut Zilk Park. In this way it takes advantage of the specific quality of the site, allowing apartments to have a view at the green within a central urban area.
The main staircase and a large elevator, suitable for bicycles and strollers, is situated on the corner of the street. Another staircase is located on the boundary to the neighbouring building. The apartments are entered via extra-wide access decks - BALCON + - which can be used by the community as bicycle parking space, additional open space or green balconies.
The aim of the project is to create flexible housing for families with children and adolescents: couples with one or more children, singles with children, providing them with a "first home of their own" or even an opportunity to work in their own home. The layout of the floor plan is based on the structural division of the apartments into three segments. An entrance, a sanitary unit and a kitchen area alongside the access deck, an internal access zone and ultimately - facing the garden - the living area with an attached private open space.
Thus, all living rooms are oriented towards the large courtyard and are very flexible for future changes. The attached balcony structure provides all apartments with an individual space and at the same time a green protection against the sun. Each apartment has a continuous strip of balcony in front of each room as well as a deeper balcony as a private open space, which expands the living room to the outside.
On the ground floor alongside Eva-Zilcher-Gasse the "Spacelab" with a ceiling-height of four meters is located. The approximately 800m2 large area of “Spacelab” is spread over three floors, has an inviting entrance area facing the street and a large private open space facing the courtyard in the basement with three workshops. The ground floor adjoining the northern boundary of the property is reserved for communal use and, together with the spacious passageway, offers direct views of the park.
The large yard is completely available to the community of tenants.The common room stretches from the street front to the large yard of the complex on the ground floor and is supplemented by a roofed sundeck. The structure of the canopy continues into the open space, holds anchors for swings and provides a roof for the playground of the toddlers.
{{item.text_origin}}

