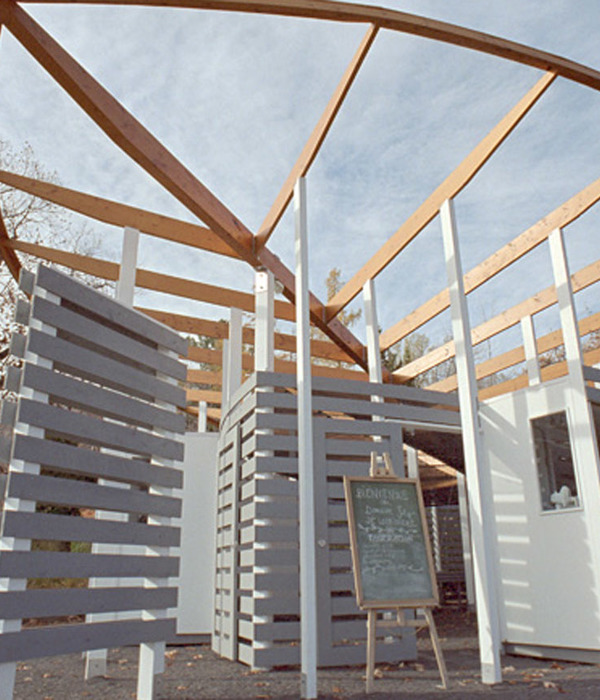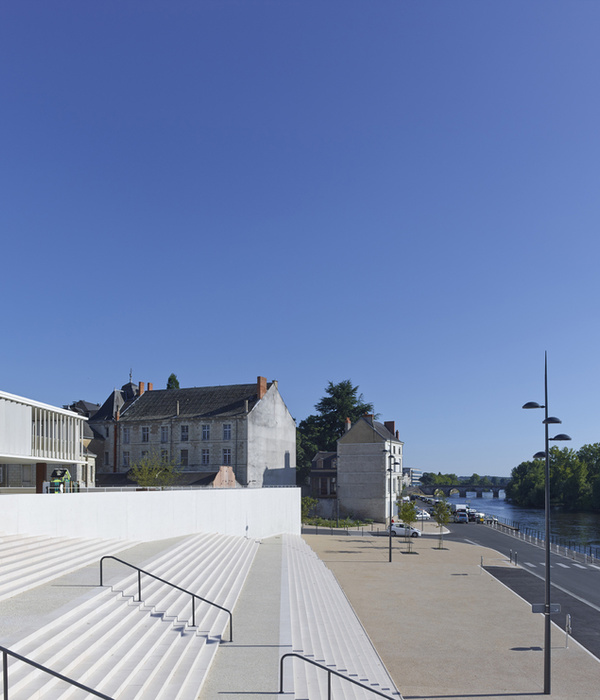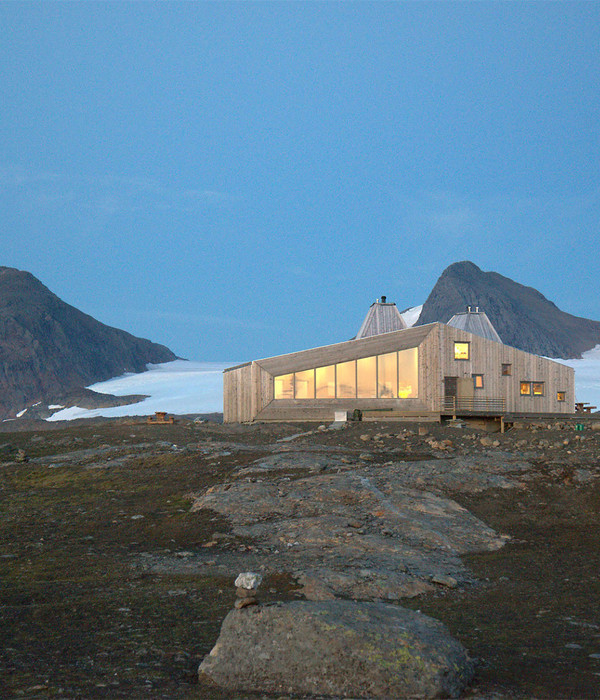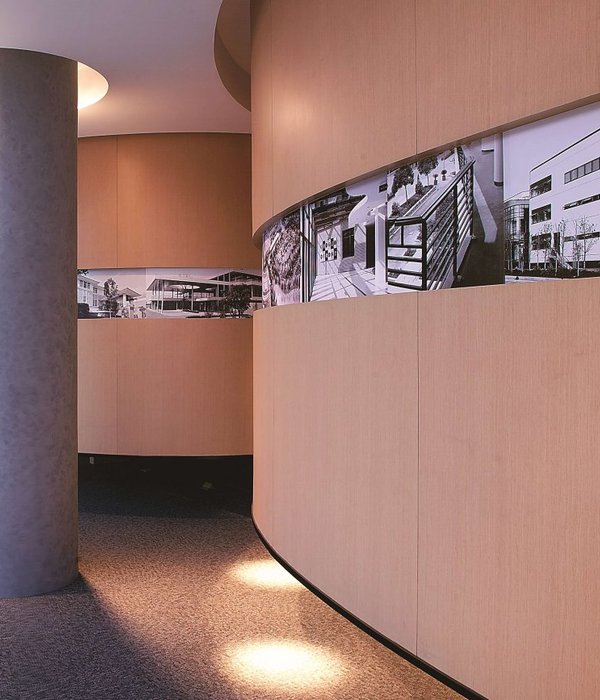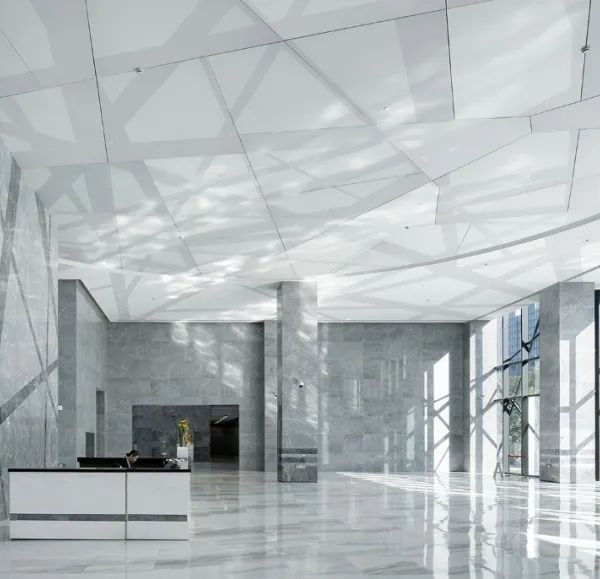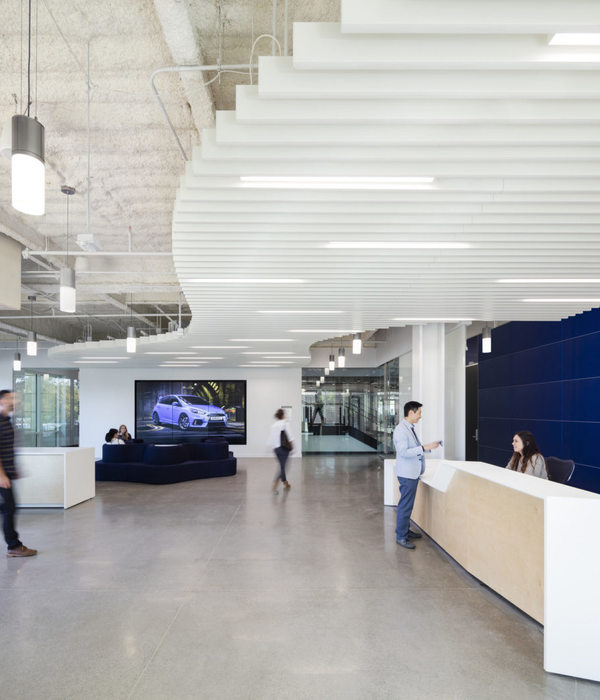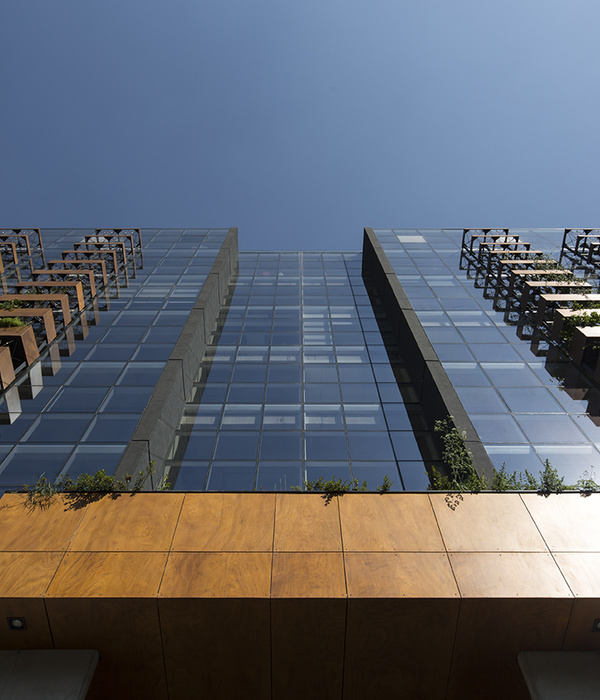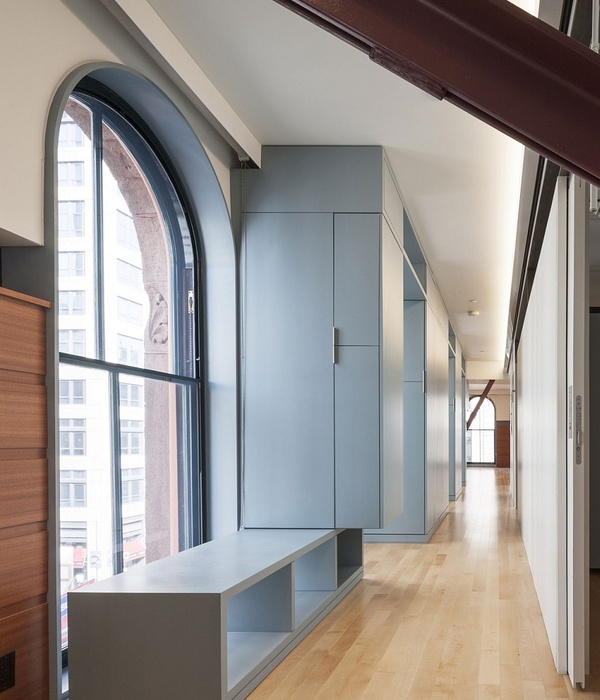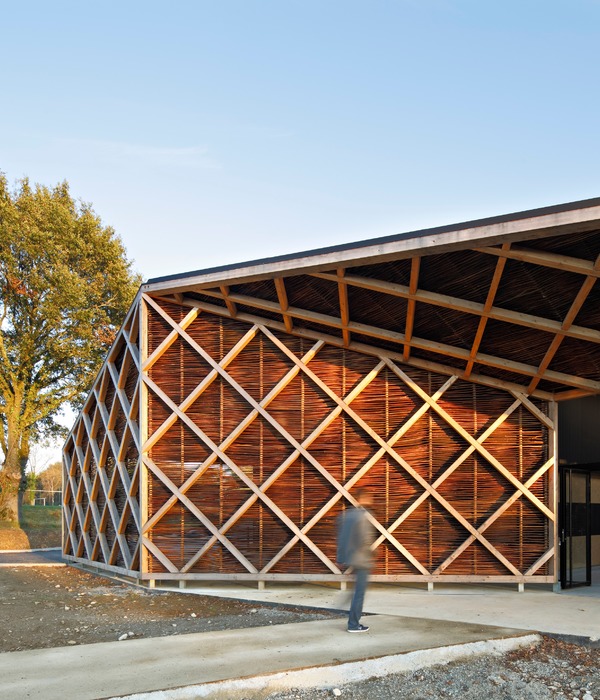This ‘Pie House’, with its own specialty, belongs to two ladies who want to start building a family together. Therefore, this is the beginning for the new architecture interpretation. We try to leave the housing typology behind and then figure out the relativity of the behavior, area and time until this house has a combination of crispy on the outside and soft on the inside.
The connection of the house,composed of vertical and horizontal dimension,designated in a form of the house with the pitched roof falling to the south. The frontage wall has different level due to the imperfection of the area and the different privacy’s need of the area inside.
From this form of frontage, it creates new and interesting corner on the right side of the wall, as there will be a Bakery’s shop setting up in the future. This corner will also help promoting the image of this Bakery’s shop. Additionally, this overall image can reflect the behavior of the owners who are steadiness with softness hidden inside. The white tone of the house is like a canvas for the frontage trees which create light and shadow in the afternoon, representing light and time spectacle that changing each time of the day.
We use courtyard, in compact area, to connect all parts of the house, featured in vertical and horizontal dimension which connecting the working-space with the children’s space in vertical dimension. As we try to forget the house typology or myth, we program the house in other direction which specially satisfy the lifestyle of the house-owner. The main bedroom might not necessary be located on the second floor since we present it in the first floor.
Therefore, it is convenient for raising a child with the best quality of living combined by the pool’s view with high privacy. In addition, we hide some parts of serviced area in the south of the second floor like the cloth-drying part. In this area, the sun will shine through all day, which we use the benefit of the sun ray to help drying clothes faster. This is a few parts of the house composure. It is an exclusive house. It might not suit for someone who only needs place to sleep but this home is a place for a warm family to be together since the architecture is still running just like we thought.
▼项目更多图片
{{item.text_origin}}

