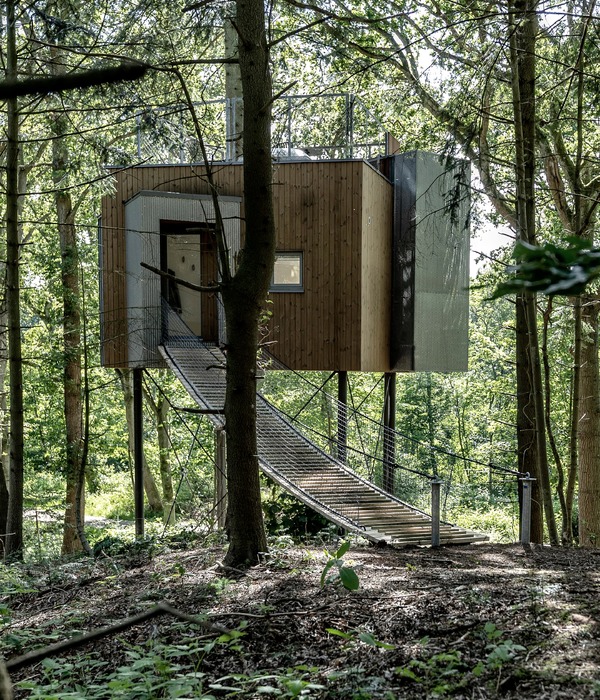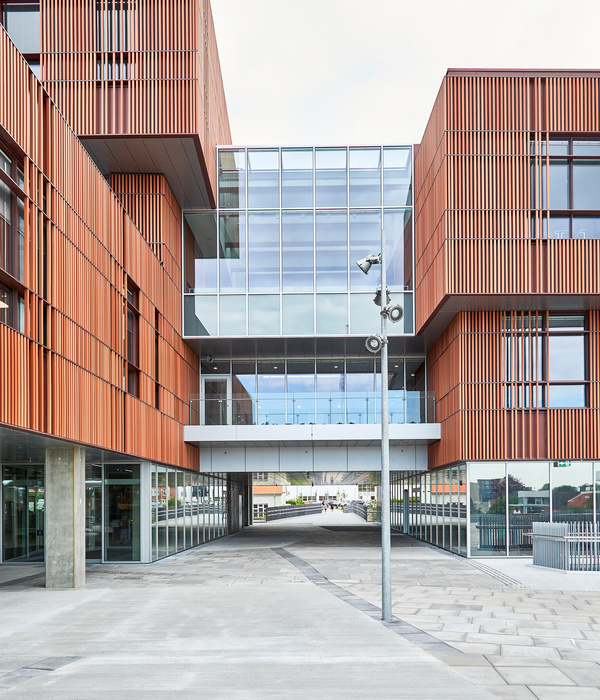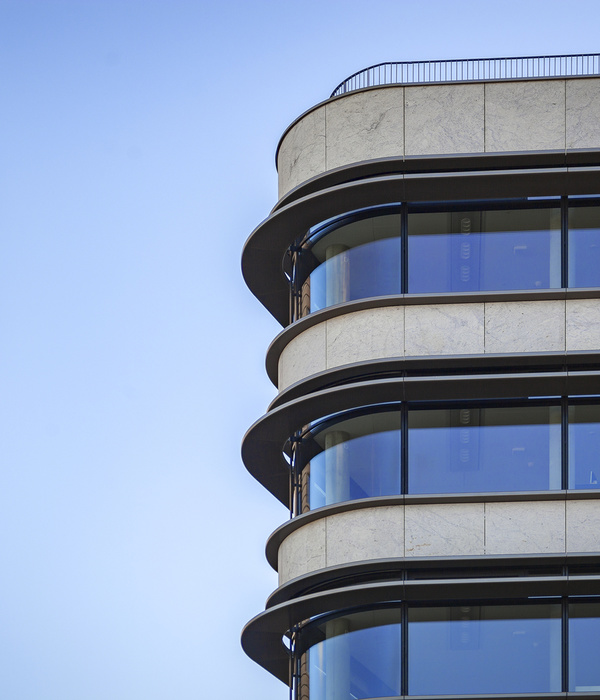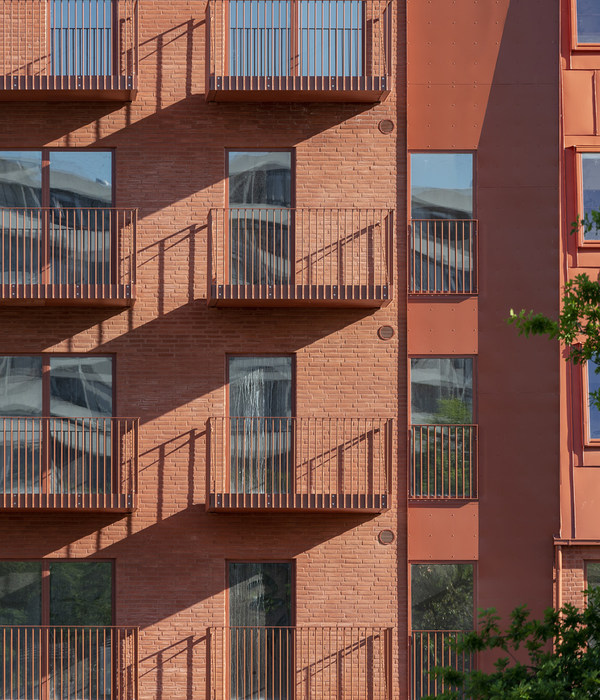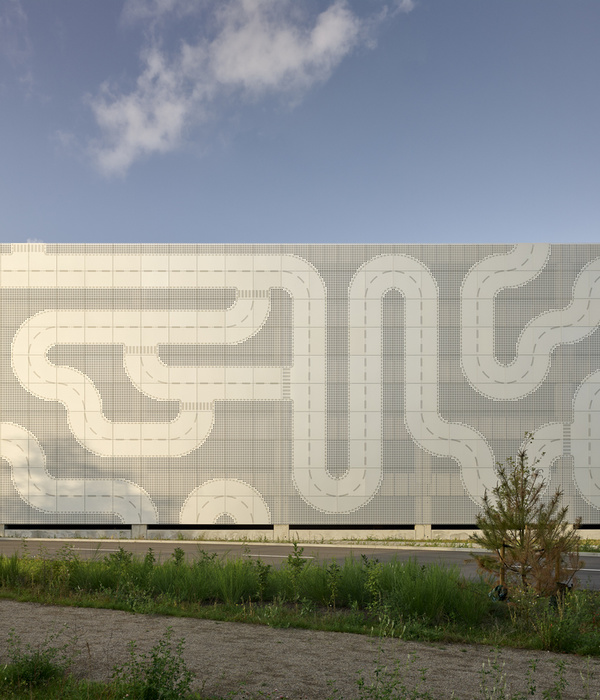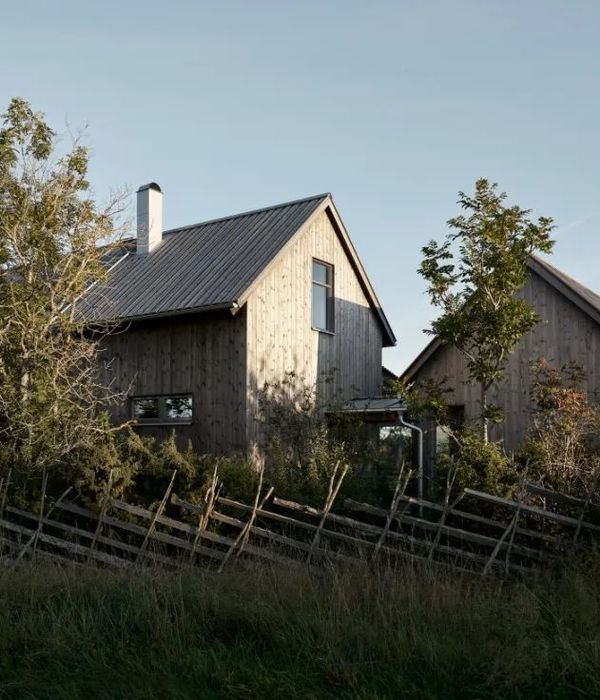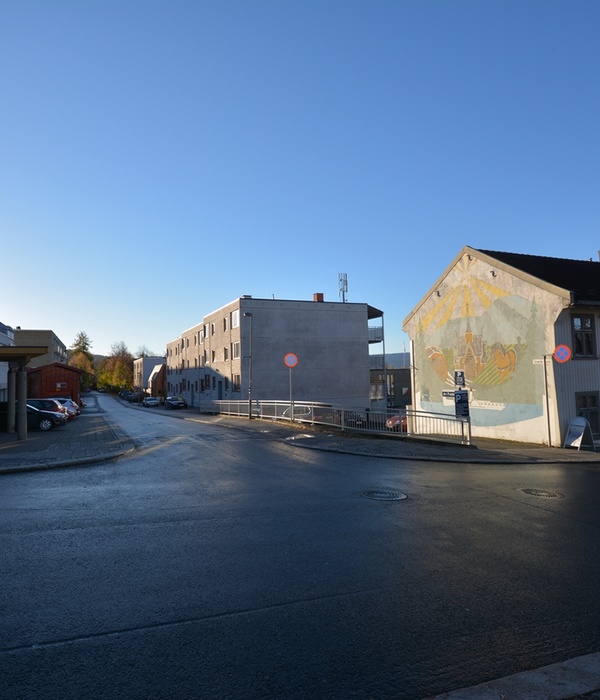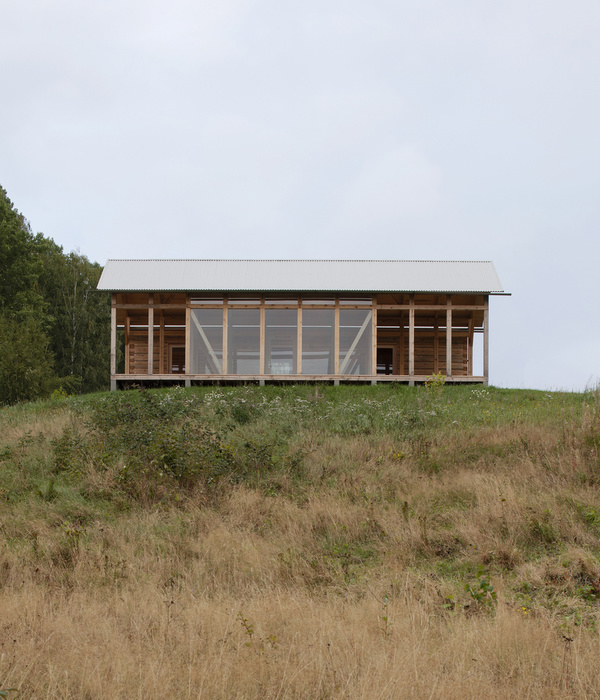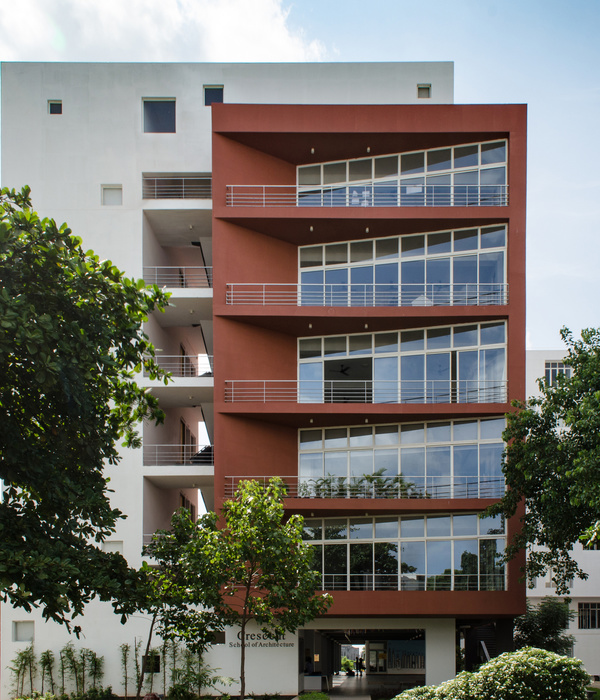French crowe di ai elementary school
位置:法国
分类:学校
内容:实景照片
景观设计
:VALLET DE MARTINIS
图片来源:Charly Broyez.
图片:20张
这所小学是法国夏特罗城大规模重建的一部分。学校所处地区形成城市的历史入口,俯瞰不远处壮丽的景观和历史遗迹。项目有双重目标:一是完成与周围地区重建相统一的城市规划从而将这片区域改造成城市中心;二是利用其地理建筑优势修建一所学校,而这所学校将是吸引人们到此定居的标志性建筑。首要目标实质是建造此处的一个基地,向人们展示此处的地形和历史。同时此基地还是城市重建构造的第一步。次要目标实质是将此处分区从而实现多功能运作。
湖的形状就像一整块巨大的石头,它重塑了小岛从而使建筑能够建于岛上。然而这所有的一切却面临着材料、引力、光线之间的不协调,以及封闭和开放之间的矛盾。此项目正好可以解决这些问题。学校的第一层是幼儿园,第二层是小学。原来堡垒的策略性城市角落分布指引此项目的城市和综合景观建设。
项目策划考虑到此地特殊的地理、地势、考古发现以及水资源限制。严格的体量设计表面上使学校“固定”。实际上当人们走进它时,又会发现它是一栋会“移动”的建筑。慢慢走近,人的视线会越来越清晰,眼前会出现更多区域以及另一片天空。下一秒,人们的感知将完全不同。克洛迪•艾涅尔校区将让你充满好奇心,让你想要走进来看看到底是什么让人们如此惊讶。
译者: 柒柒
The elementary school is part of a wider redevelopment of the island of the old hospital in the town of Chatellerault context. Located on a place forming the historic entrance to the city, overlooking the coming and presenting landscape and heritage qualities remarkable, the transaction represents a major challenge for the future of Chatellerault. The project’s purpose is double: Achieving urban planning capable of uniting the neighborhood renewal and enabling residents to reclaim this site in the heart of the city, and build a school that is thanks to its spatial qualities and architecture, a strong and identifiable signal while providing the best reception conditions for all users. The first is a base anchored in the site, it shows the topography of the site and its history. It is also the starting point of our thinking on urban regeneration. The second is characterized by a segmented volume, conducive to necessary porosity functions of the reception.
The latter takes the form of a rectangular monolith that redraws the island to confirm the presence of the public building. All echoed by opposition between materiality, gravity and light, privacy and openness in the country. This stratification’s project is a simply answer to the program. On the ground floor, the kindergarten, on the first floor, the primary school. The strategic positioning of the former bastion at the corner of the city guided the urban and integration and landscaping of the project.
This particular geography, topography, archaeological remains and water-related constraints were leading our development proposal. If the strict volume seems to freeze the project it is well a building in movement that appears to walkers. Throughout his walk, perspectives and transparencies will be opened, spaces will let be discovered, a fragment of sky will appear to us, and the next moment our perception has already changed. The Claudie Haigneré school group is a building that makes you want to know more, to come in to see what it is really and constantly surprises us .
法国克洛迪•艾涅尔小学外部实景图
法国克洛迪•艾涅尔小学外部过道实景图
法国克洛迪•艾涅尔小学外部局部实景图
法国克洛迪•艾涅尔小学外部细节实景图
法国克洛迪•艾涅尔小学活动空间实景图
法国克洛迪•艾涅尔小学内部实景图
法国克洛迪•艾涅尔小学内部过道实景图
法国克洛迪•艾涅尔小学平面图
{{item.text_origin}}

