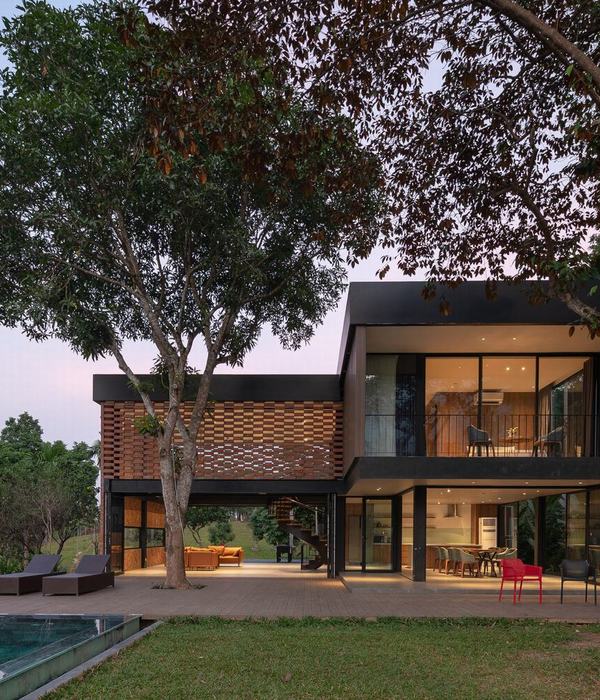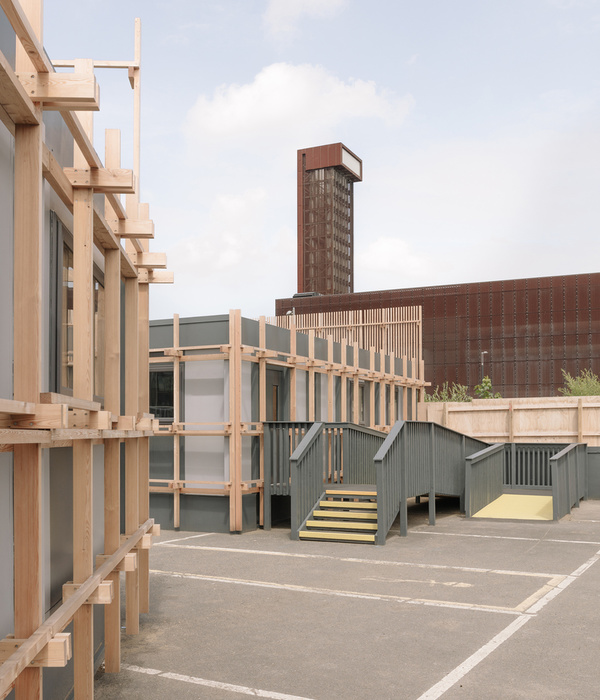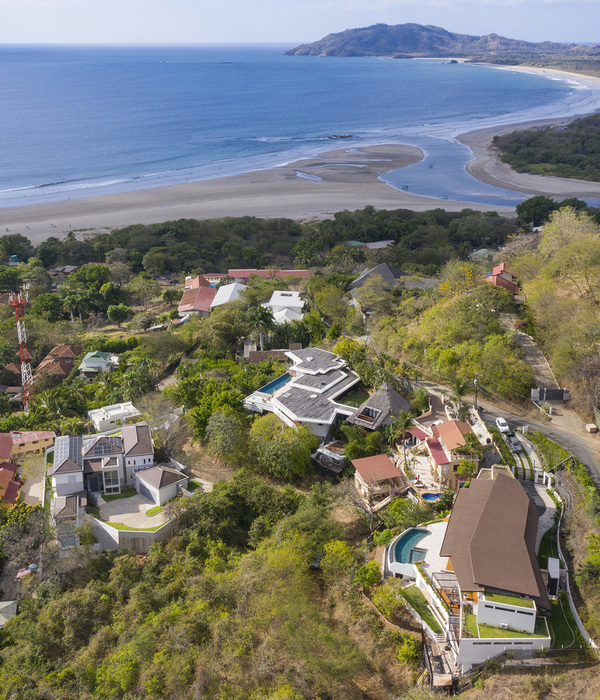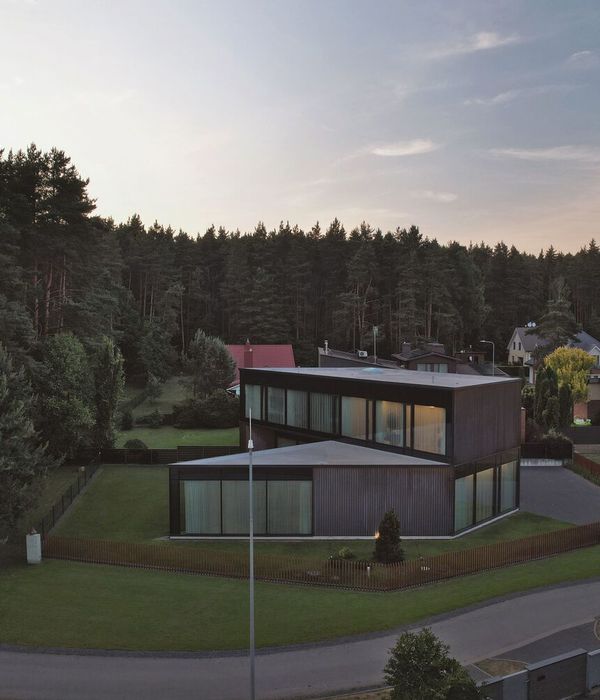Dortmannhof原本是一座典型的十八世纪Hallenhaus,采用德国西部埃森地区常见的结构形式。Hallenhaus结构紧凑,生活空间和马厩设在同一个屋檐下,最高处可以有五层楼高。然而,现在要住在这里的不是农民,而是一个音乐家家庭。为了满足他们的需求,建筑师对原本房屋中部的三个平行马槽进行了改造。中间的马槽被改成了一个11米高的音乐工作室。东侧的马槽为客人房,设有单独的入口。西侧的马槽则变身成了一个大浴室。
▼项目外观,为传统的Hallenhaus住宅,external view of the project which was a typical Hallenhaus ©Christian Flatscher
The Dortmannhof is a typical eighteenth century Hallenhaus, a common construction style from the region around Essen in western Germany. In a Hallenhaus, the familial living area and barn were brought together under one roof in a compact structure which could be up to five stories tall. The current residents are not farmers however, but a family of musicians. To serve their needs, an eleven meter high music studio was added at the center of the three parallel barn spaces. Additionally, a guest house with a separate entrance was constructed in the eastern barn, and a large additional bathroom to the western barn.
▼分解轴测图 exploded axonometric ©Sigurd Larsen Design & Architecture
▼三个马槽中部改造为音乐工作室,两侧分别为浴室和客人房 three barn spaces transformed into a music studio in the middle, a guest house and a bathroom ©Christian Flatscher
▼住宅中部高耸的音乐工作室 the high and narrow music studio in the center of the house ©Christian Flatscher
▼浴室 bathroom ©Christian Flatscher
▼浴室外侧设有通往二层的过道 corridor outside the bathroom connected to the second floor ©Christian Flatscher
建筑中的新空间如周围田地中的庄稼一般高耸狭长。房屋原本的墙壁设有开洞,用来给屋里的干草通风。改造后的建筑北面设置巨大的开窗,让更多阳光可以通过墙上的洞口照亮建筑内部。历史建筑有多个入口,内部空间互相连通,使得不同的农业活动可以同时进行。设计保留了这一特征,在新的住宅里,家庭生活、创意活动和工作将以相似的形式并存。
The building’s new spaces grow tall and narrow like the surrounding crops. Large north-facing windows allow for additional daylight to stream through the old perforated walls which were originally meant to ventilate the hay. The historic building is comprised of several entrances and internal connections which allowed for various farming activities to occur simultaneously. These features have been retained, allowing family life, creativity and work to coexist in a similar spirit.
▼音乐工作室室内,空间高耸,北面为整面开窗 the interior of the high music studio with large openings on the north ©Christian Flatscher
▼天窗将阳光带入室内,sunlight runs into the studio through skylight ©Christian Flatscher
▼原有墙面上的开洞被保留,openings on the original wall ©Christian Flatscher
▼音乐工作室后部连接生活区域,doors to the living area at the rear of the music studio ©Christian Flatscher
▼通过白色拉帘将门隐藏起来,hide the door by white curtains ©Christian Flatscher
▼通往二层卧室的旋转楼梯,不同空间彼此相连,staircase to the second floor bedroom, internal connections between different rooms ©Christian Flatscher
▼音乐工作室连接餐厅,the music studio connects to the dining room ©Christian Flatscher
▼书房,study ©Christian Flatscher
▼主卧,master’s bedroom ©Christian Flatscher
房屋中新加的功能如同一个巨大的可居住家具,它可以移动,将其移走后就可以回复建筑原本的样貌。德国法律对历史建筑保护有着严格的规定。这样的设计既符合法律规定,又为历史建筑植入了现代功能。
The new internal additions to the house were constructed as oversized inhabitable furniture which can be removed to restore the building’s historical appearance. This approach was taken to meet requirements of the German law for monument protection, which allows for historic buildings to be adapted for modern usage.
▼新建的体块与原结构分离,the new additions separated from the original structure ©Christian Flatscher
▼项目区位,project location ©Sigurd Larsen Design & Architecture
▼一层平面图,first floor plan ©Sigurd Larsen Design & Architecture
▼二层平面图,second floor plan ©Sigurd Larsen Design & Architecture
▼三层平面图,third floor plan ©Sigurd Larsen Design & Architecture
▼剖面图,sections ©Sigurd Larsen Design & Architecture
{{item.text_origin}}












