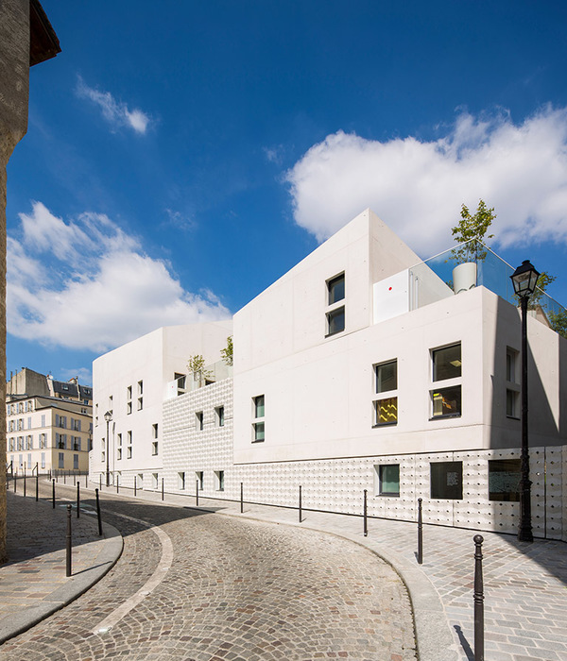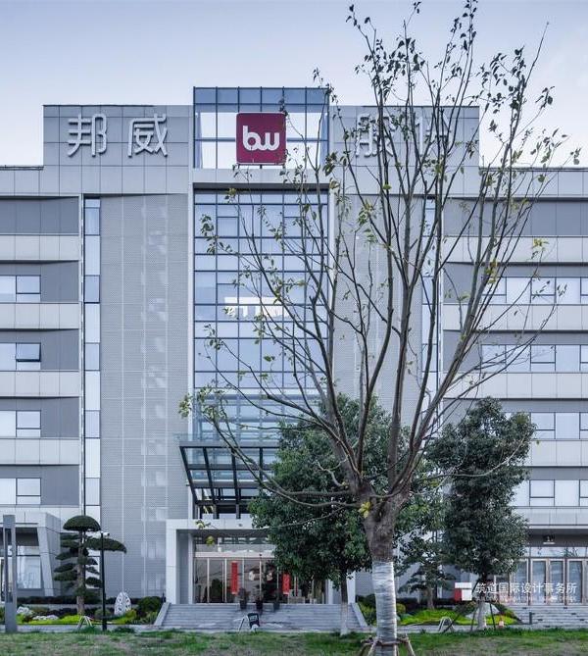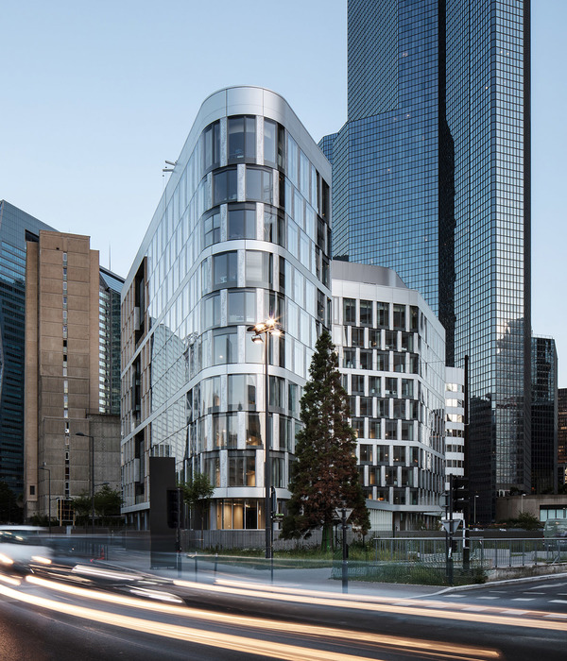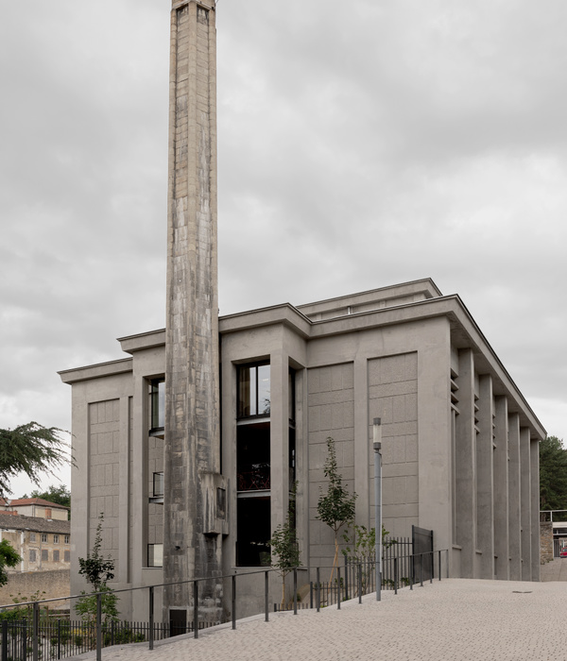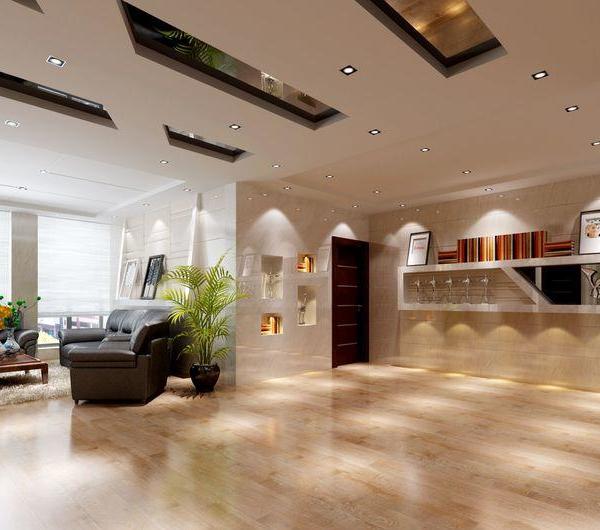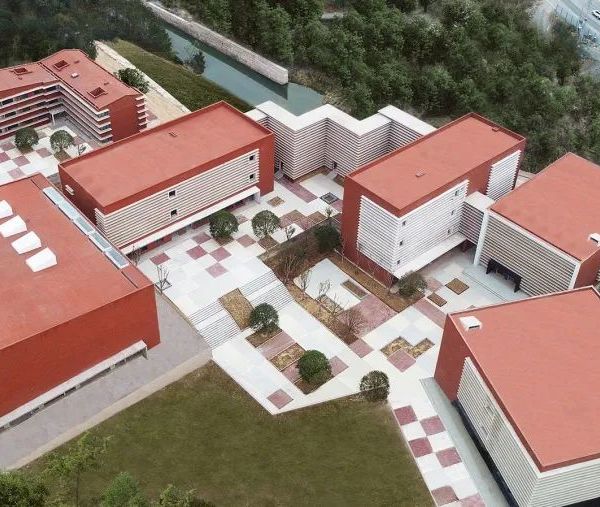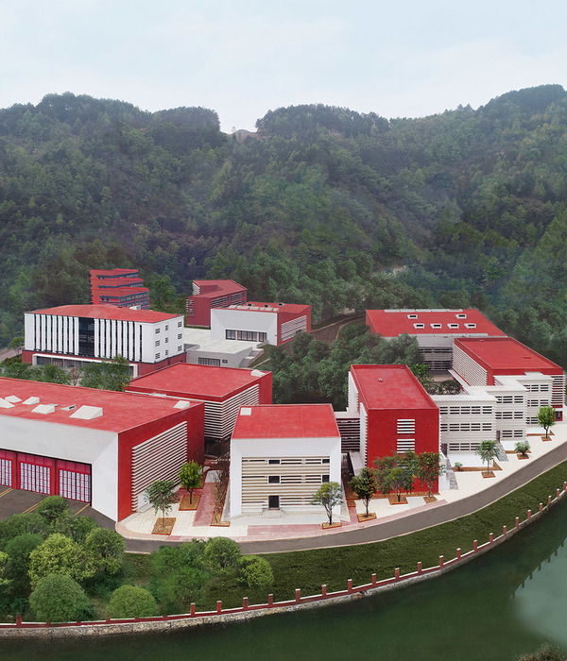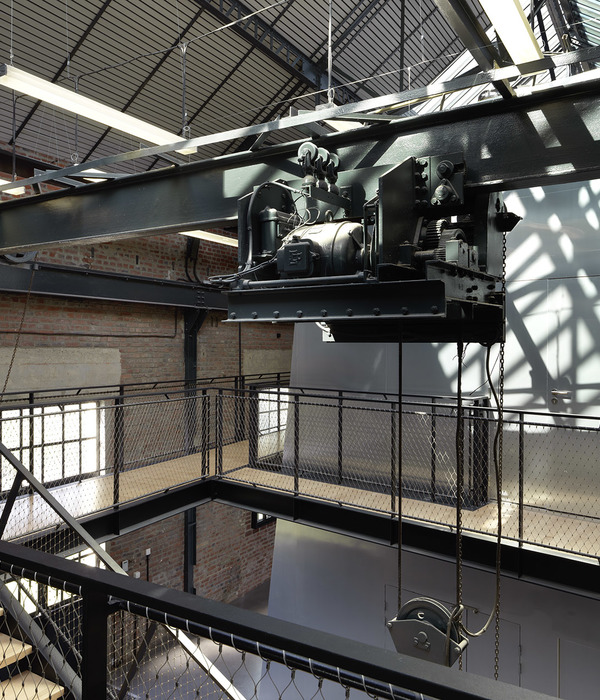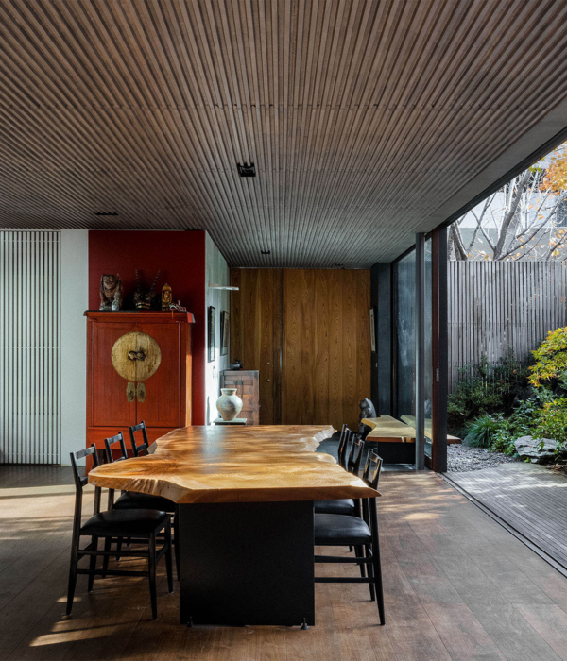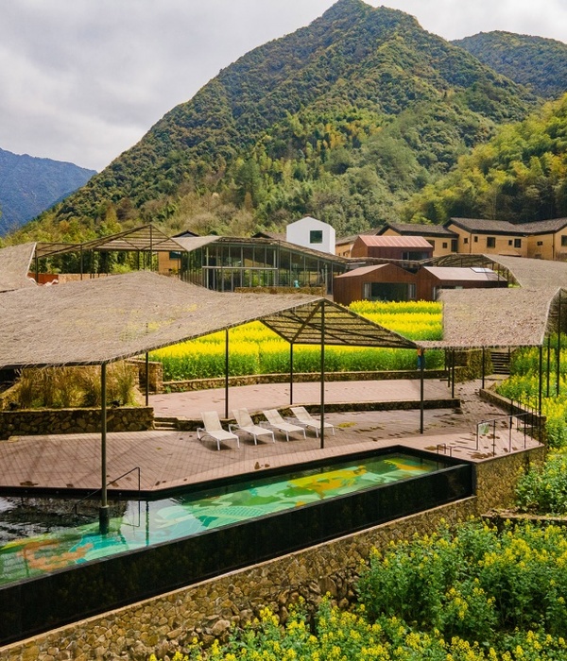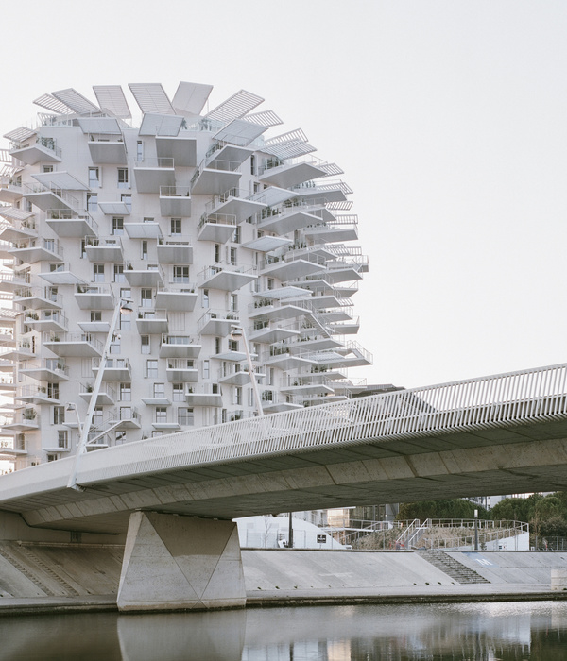It is a new building for students of the Technological Campus of the University of Talca, located in Los Niches, Curicó. This campus consists of a series of isolated buildings and intermediate public spaces that create a sense of continuity in the area.
Students often come from afar and spend long periods between classes, so they need a space to stay and study. This need encompasses everything from having a coffee to working in groups and, for those seeking a quieter environment, individual study. The design proposes an acoustic gradation towards intimacy, which is manifested through an architectural section introducing different levels from the street. It ascends from the public areas to the more private spaces.
The building allows the campus ground for free passage from the street to a garden in the rear. It features a primary structure with two large reticulated beams that support the first floor, flanked by two substantial concrete walls, which in turn support the metal superstructure. The design heavily emphasizes reticulated elements, incorporating them into various scales and dimensions of the project. To address south hemisphere solar orientation, the building features an overhang and eaves on the north side, along with a solid wall on the west to block direct sunlight from entering the study rooms. Additionally, a large window on the east side provides morning light to the common areas.
A six-meter overhang extending toward the access road covers a shaded public space, complete with a long table and self-service machines. Inside the open interior, achieved by the structural clearance created by the reticulated beams, there exists a vibrant university life. The programmatic distinctions are associated with the variation in floor levels, and an acoustic wood covering softens the appearance of the metal skeleton.
{{item.text_origin}}

