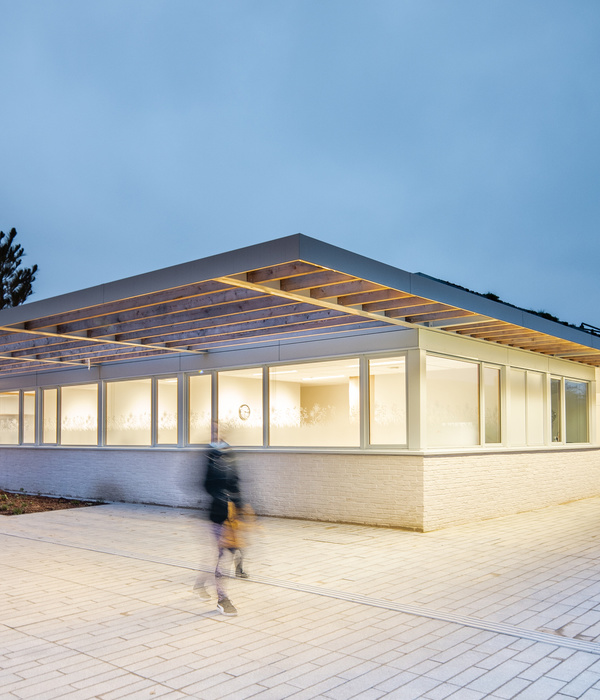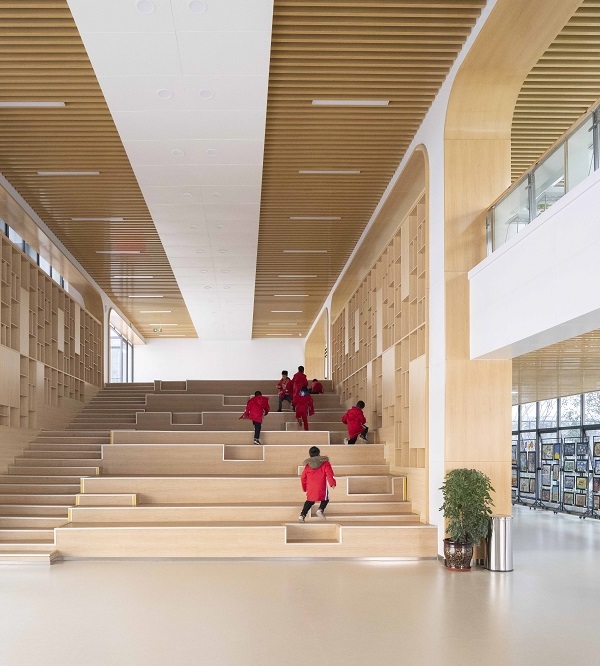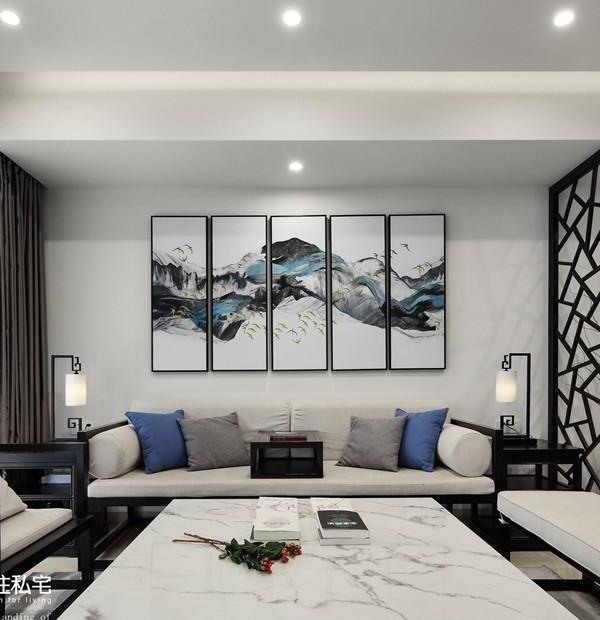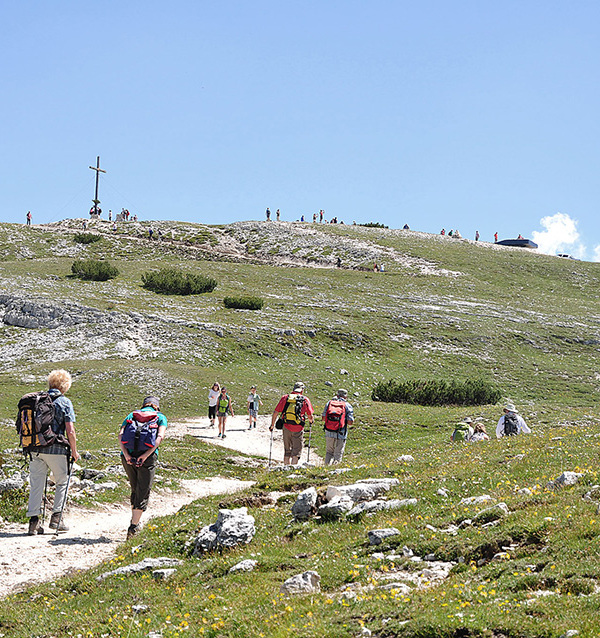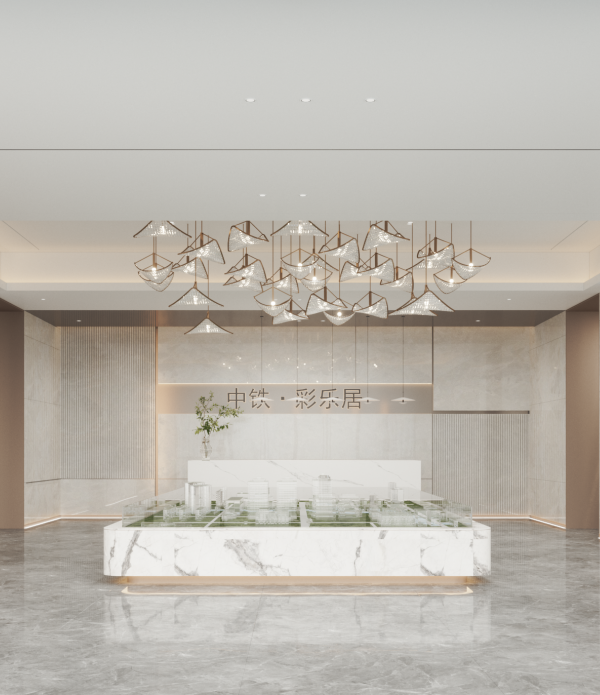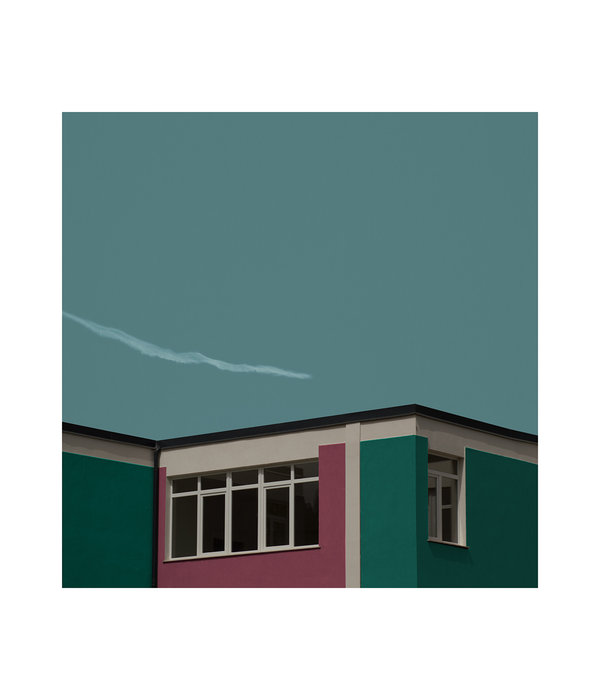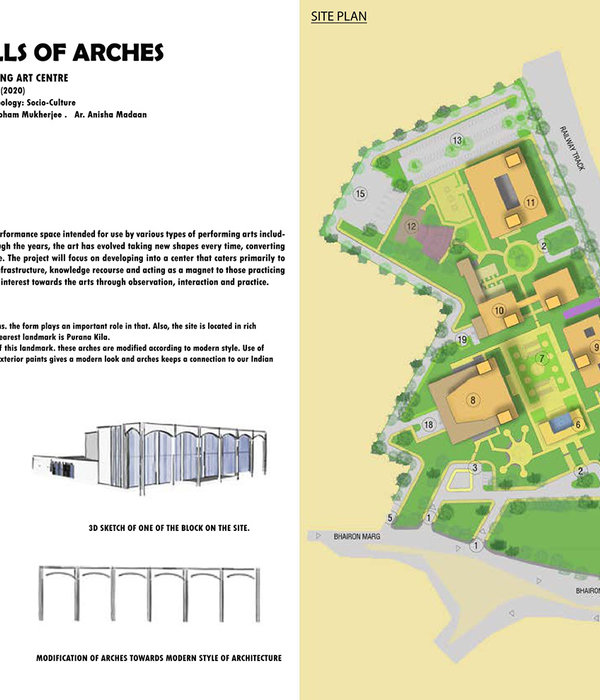该项目为一个集景观和路径规划,一系列文化遗产建筑的修复与改造(自2012年6月起,位于Nord-Pas-de-Calais的矿场便被联合国教科文组织世界文化遗产名录收入‘现存文化景观的进化’中),和附加功能建筑建造的文化旅游基地。该总体规划中包含一个办公室综合体,经扩建完成的工作室空间,以及一栋包含音乐厅和乐器室的实验性建筑Métaphone®。此次改造工程前后历经十年打造完成。场地的重生源自于经济的发展和渐起的艺术创造力。通过对老建筑的重修和新建筑的融入,使该项目场地环境更加完整。
The project, with its emphasis on the touristic and cultural qualities of the site, consists of a general masterplan, a redrawing of the landscape and access routes, conversions of the listed machine building*(* Since June 2012, the Nord-Pas-de-Calais (Hauts-de-France) mine sites has been inscribed on UNESCO’s World Heritage List as “a living evolutionary cultural landscape”. ) and the entire “salle des pendus”, as well as the construction of new buildings: an office complex, in extension of an existing workshop, and the Métaphone®, a piece of experimental architecture that is simultaneously a concert hall and an urban musical instrument. The different elements of the project were built successively over 10 years. The rebirth of this emblematic site is founded in artistic creativity and economic developments. It has been achieved through the combination of new architecture and the refurbishment of existing buildings in a way that preserves their integrity.
▼重修工程保留了建筑外貌,preserved the original exterior view
在最近期完成的改造工程中,设计师将更衣室、淋浴间和技术设备安排在拥有吊杆的大厅内。一系列由顶部垂下的挂钩和滑轮曾是矿工采矿回来悬挂脏衣服的地方。“salle des pendus”是一条长70米的中央大厅。该大厅其中一部分建造于1931年,另一部分则建造于1965年。大厅两侧为两间淋浴间,其中一间依原貌保留了下来。
The most recently renovated building consists of a complex of changing rooms, showers spaces and technical premises housed in the immense hall where the “pendus” are located. These are a system of ceiling-mounted hooks and pulleys that was used for the hanging and storage of the miners’ wet and dusty clothes when they emerged from the mine. The “salle des pendus” is a 70-meter long nave. Its first part was built in 1931, the second in 1965. On either side of this nave are communal showers, one of which has been kept in its original state as an example.
▼长70米的综合体建筑空间,”Salle des pendus” complex
The various building units, constructed between 1928 and 1970, differ in their construction, but are unified by their brick facades and large windows. In the oldest buildings, the metal frames are bolted together. The roofs are made either of mechanical tiles, or of cement fibre, or in some cases of glass. Today, this complex houses the site’s administrative offices, music and dance spaces, rehearsal and seminar rooms, recording studios and a television studio.
▼阁楼:维持空间的一致性,the mezzanine: the interiors are unified
现代功能的引进意味着建筑需要全新的空间规划,以及一系列小型声学空间的融入。为了保证原建筑外观及材料的完整性,设计师对较大空间实行整修和重装,将全新功能嵌入老建筑内,实现老建筑肌理在天花板和墙壁上的视觉连贯。其中,内置结构全部由抛光金属板围合,周围老建筑的肌理在金属板表面反射,如同新旧结构的交融。亮面铝板为内置结构带来隐蔽外观的同时,也削弱的视觉上的紧张感。这种通过材料表面反射周围环境的设计,创建了历史性的对话,象征着自上世纪以来便存在的社会性范式的巨大转变。
The introduction of modern functions demanded a new spatial layout, the creation of a series of small, acoustically insulated spaces. To protect the integrity of the historic materials, the large spaces are “furnished” rather than partitioned, applying a principle of “nested boxes” which preserve the view of the existing volumes, the flowing expanses of the walls and roofs. These built-in structures are faced with polished aluminum panels that reflect the structures around them, so that the new volumes seem to absorb the materials of the original shell. Their aluminum envelopes give a furtive appearance to these objects arranged in space, a certain transparency that reduces the sense of mass. The dialogue created by the reflection of the textures of the past in these contemporary surfaces symbolizes the shifts in the great social paradigms that have been underway since the last century.
▼电视控制室外观,the volume of the TV set
▼砖墙肌理在新结构外皮形成反射,reflections of the existing on the “skin” of new volumes
▼电视控制室大厅,hall of the TV control rooms
▼研讨室外接待处,reception desk for seminar rooms
此次改造工程维持了原有结构材料和环境氛围,内部空间安排以灵活性为主,以便适应未来其他形式的空间变化。各建筑部件如金属结构,门式起重机,滑轮系统以及中央大厅的技术性构件,以及砖墙等都获得了保留和加固。一些旧有墙壁和地面砖的到了修复,大厅内盛行于20世纪工厂及卫生建筑内的水绿色墙壁也得到了保留。
The intervention on the old structures was designed to do justice to the existing materials and to maintain the atmosphere of the place. The interior arrangements are designed to be reversible, in recognition of the possibility of future changes. Architectural components such as the metal structures, gantry cranes, the pulley system and technical grid in the nave, the brick walls, etc., have been retained and enhanced. Some original wall and floor tiles have been restored. The water green colour of the nave walls, the so-called “hygiene green” commonly used in the first half of the 20th century in buildings linked with industry and health, has been restored.
▼大型研讨室,large seminar room
▼舞蹈练习室,dance hall
▼录音棚大厅,recording studios hall
▼被保留的淋浴间,old showers of the managers
除此之外,此次修复还需考虑建筑的隔热功能以控制热能损耗和提升建筑的宜居性。设计师运用热力学模型来改善建筑外表皮的保温高效性,实现原建筑外皮与附加保温结构之间的平衡关系。其中该建筑于2005年建造的外立面得到了充分保留,与此同时,大部分室内立面也维持了其原有的材料肌理。因此,设计师将建筑的隔热层设计集中在屋顶上。经过全面的屋顶改造,屋顶结构和隔热层清晰的暴露在人的视线之内。双层玻璃使部分玻璃屋顶和窗户得到良好的保温效果,并保证了原建筑结构的整体性不被破坏。
The buildings needed heat insulation to make them habitable and manage energy consumption. Thermodynamic modelling was used to improve the efficiency of the envelope, maintaining a balance between unmodified surfaces and additional insulation. On the outside, the facades—restored in 2005—have not been changed. In most cases, the interior facades have not been faced, in order to retain the original textures. Insulation has therefore focused on the roofs, which have been entirely remade and insulated above the roof frames in order to leave them visible, on the glass roofs that have been rebuilt with double glazing, and on the windows, which have been reinforced with an internal frame that is invisible from the outside, in order to preserve the refinement of the structures.
▼功能布局,location axonometry
▼平面图,plan
Client: Hénin-Carvin Conurbation Committee Area: 3578 m2, total floor area Cost of works: €9 million before tax Location: 9-9 bis mine site, Oignies (Pas-de-Calais) Project management: Hérault Arnod Architectes, lead architect Matthieu Ballarin and Laetitia Capuano, project managers Co-contractors: Café Programmation, programme Michel Forgue, economics, Cap Paysages, landscape Subcontractors: Batiserf, structure, Nicolas Ingénierie, fluids, Maurice Auffret, acoustics, Gérard Plénacoste, signaletic design Timetable: Winner of project de nition: Dec. 2005 Preliminary design: June 2007 Inauguration: October 2016 Program: Studio and TV studio, seminar rooms, music schooling rooms (recording and repetition studios), offices (former administration and changing rooms), landscaping Images: Laptop-rendering, Hérault Arnod architectes Models: Atelier Fau, Hérault Arnod architectes Photographs: André Morin
{{item.text_origin}}


