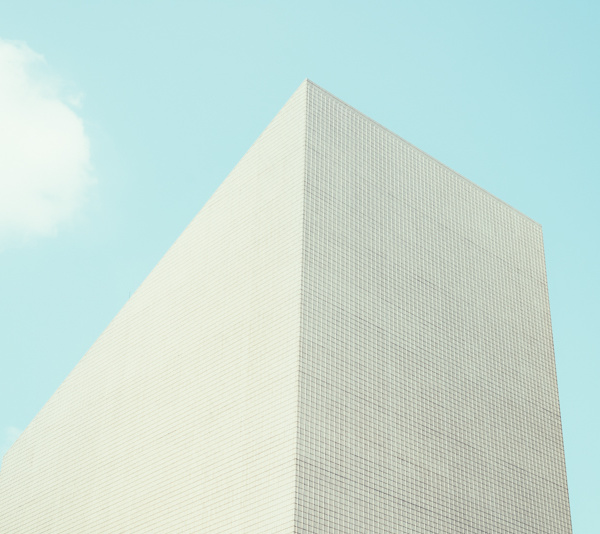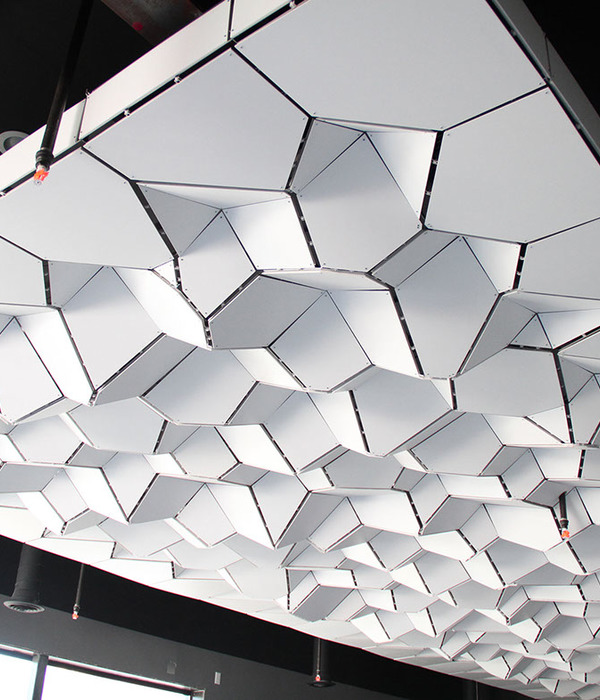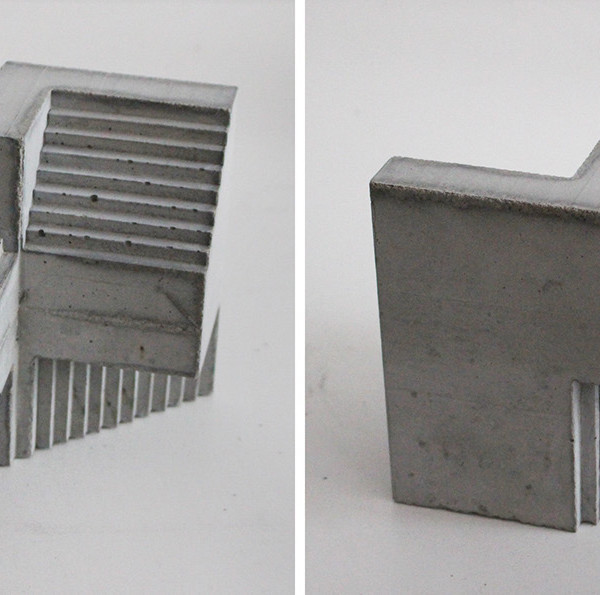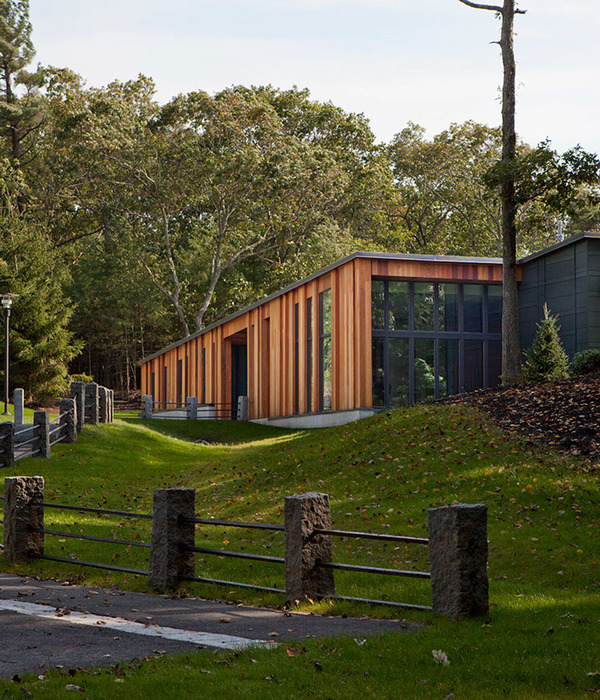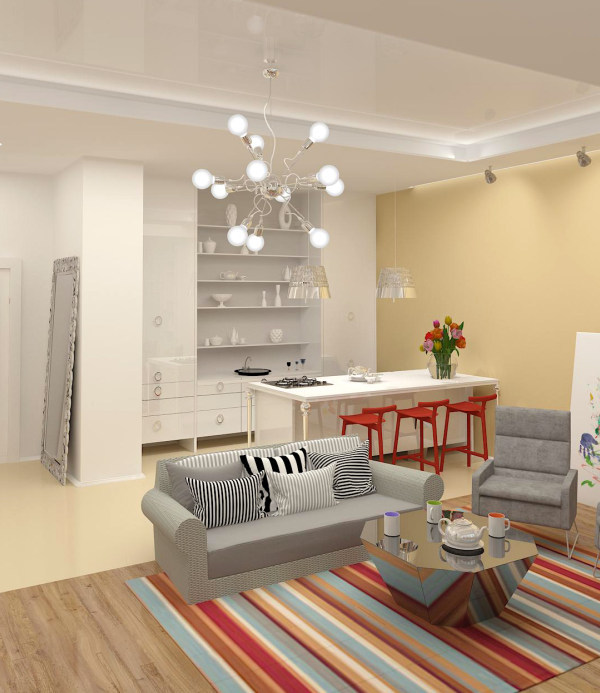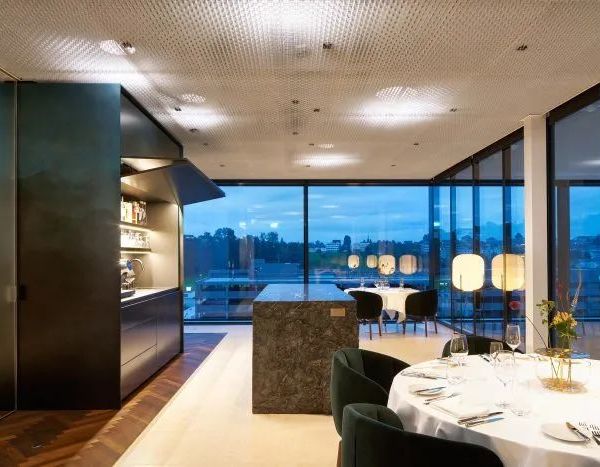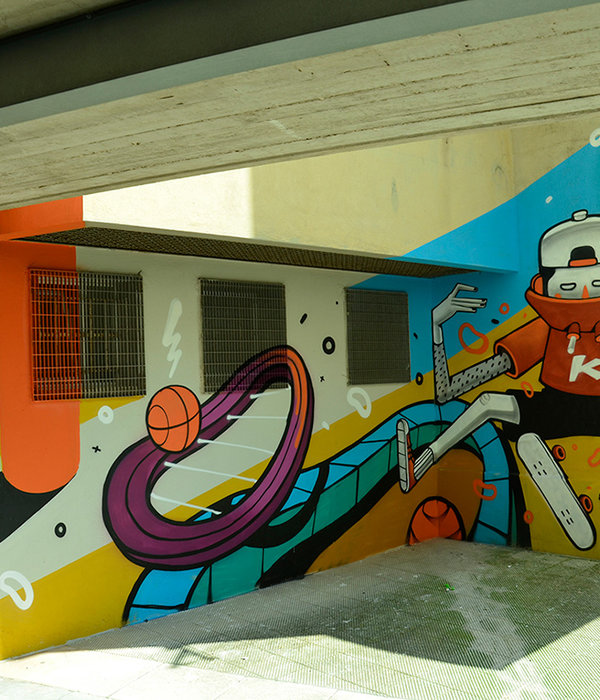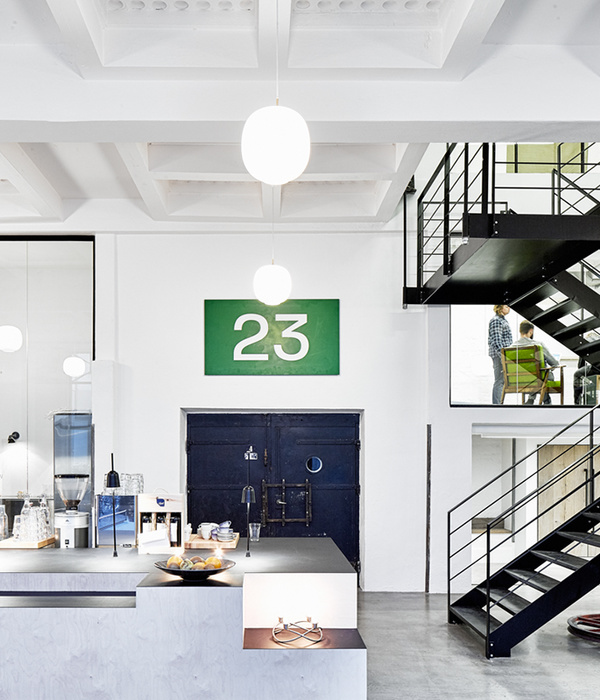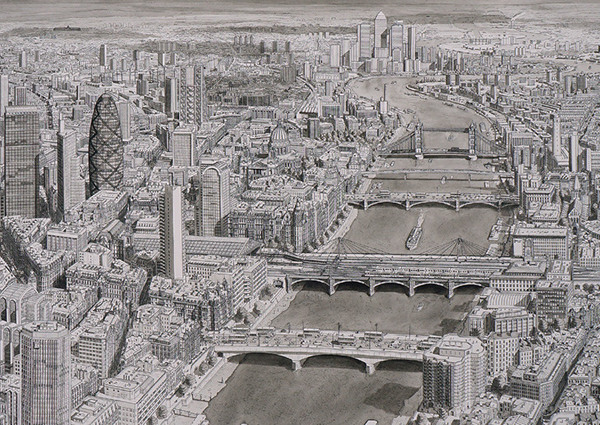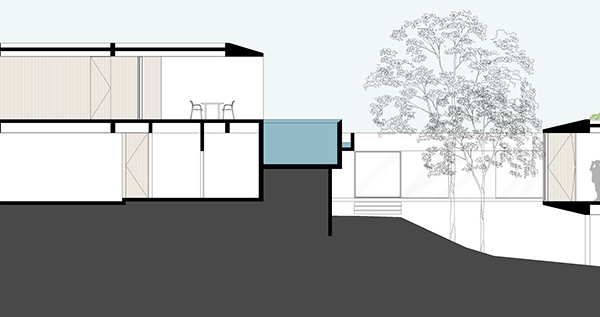- 项目名称:黔南山地消防与应急救援训练中心
- 设计单位:西线工作室
- 主持设计师:魏浩波,谢劲松,骆玉丹
- 结构工程师:李元平,付定平,杨小强
- 摄影师:刘成勇,石子彤
- 团队成员:西线工作室人员
黔南山地消防与应急救援训练中心位于贵州省东南部,边坡最大高度为20米,建筑周围环绕着连绵不断的喀斯特绿色山峰。受西面山体影响,建筑场地呈不规则形状,同时综合体东部紧靠一条河流。尽管综合体位于一个相对独立的区域,却处于该地区主要的人口密集区,位于老城和村落群之间。该综合体与主要道路直接相连,服务城市面积约为10平方公里,也为附近村落提供配套服务。
The fire station complex is located on a slope with a maximum difference in height of 20 meters, surrounded by continuous karst green peaks in South-East Guizhou province. The site has an irregular shape affected by the mountain on the West, while the complex faces a river on the East. Despite being located in a relatively independent area, the complex stands in-between the district main urban agglomerations, the old town and a cluster of several villages. With a direct connection to the main road axes, the complex serves an area of approximately 10 square kilometers, providing as well backup services for the old town and the nearby villages.
▼项目鸟瞰,aerial view of the project ©West-line Studio
综合体的总体规划包括两套交叉的网格系统,与周围山体地形紧密相连。处于南侧的建筑群,即第一个网格系统,与河流平行排列,包含了主体消防站建筑、指挥中心、训练大厅以及可容纳160名学员的宿舍。北侧建筑群,即第二个网格系统,包含了办公室和训练设施。两个系统的基本单元均呈矩形,通过景观系统接入功能建筑群。而南北两组建筑群通过一条外部公路带以及一系列小径相连,这样的设计灵感来自于贵州典型的山村布局。
Two sets of intersecting grid systems arrange the overall masterplan composition, interlocking with each other in relationship with the mountain topography. The southern group is arranged in a parallel progression with the river and includes the main fire station building, command center, training hall; together with the residential units, which can accommodate up to 160 trainees. The second system, in the northern area, includes offices and training facilities. Both systems take rectangular volumes as basic units, combined into functional unit groups by the landscape system. The two groups are connected by an outer road belt, while the connections between the buildings are organized through a series of paths, inspired by the typical layout of Guizhou mountain villages.
▼轴测图,axonometric ©West-line Studio
▼鸟瞰,项目包括两套交叉的网格系统,aerial view, project including two sets of intersecting grid ©West-line Studio
▼训练中心鸟瞰,aerial view of the training center ©West-line Studio
▼消防站,fire station ©West-line Studio
▼社区中心与训练中心,community center and training hall ©West-line Studio
综合体中每栋建筑皆呈简洁的矩形架构,随着山地地形以不同的组合呈现; 同构单元的组合方式在满足所有功能需求的同时也在建筑之间创造了一个宜居的户外空间。
Each building is a simple rectangular volume, repeated in different combinations following the mountain topography; the combination method of unit isomorphism integrates all the functional requirements and creates at the same time a livable outdoor space in between the buildings.
▼建筑依地形建造,building following the mountain topography ©West-line Studio
▼建筑单元围合庭院,building units creating outdoor courtyard ©西线工作室
▼宜居的户外空间,livable outdoor space ©West-line Studio
红色和白色并置赋予了该综合体独特的个性。设计师以红色砖块为基础,突出了消防站的行业性质,然后以白色砖块构成的水平线分隔,与周围的景观相得益彰。
The juxtaposition of red and white gives the complex its own character. The red brick base, which highlights the industrial nature of the fire station, is interrupted by parallel horizontal white lines, which create a link to the surrounding landscape.
▼立面细部,closer view to the facade ©West-line Studio
消防站是综合体核心功能区建筑; 设计师策略性地将其置于道路入口旁,其标志性的外立面可以视为直通综合体的一个虚拟大门,是整个总体规划设计的起点。建筑一层包含消防车库和设备仓库,夹层包含训练长廊和小型会议室,二层为消防员休息活动区,有宿舍(最多可容纳30张床)、俱乐部、不同休息娱乐区域、图书馆、学习室、小型医务室和医疗心理咨询室。此外,二层还有一系列的标志性天窗,强烈地烘托出公共空间的氛围; 与两个方形庭院一起,为值班人员创造更好的生活空间。
The fire station building represents the core function; strategically located next to the road access, its iconic facade represents a virtual gate to the complex, being the starting point of the whole masterplan development. The first floor houses the fire-fighting garage and equipment warehouse, in the mezzanine are located a training gallery and small meeting rooms, while the second floor is dedicated to the firemen rest activities: dormitories (with a maximum capacity of 30 beds), club, different relax and leisure areas, library and study rooms, a small clinic and medical and psychological counseling room. The second floor space is characterized by a series of iconic skylights which strongly mark the common spaces; together with the two squared courtyards, they help creating a better living space for the staff on duty.
▼消防站二层庭院,second floor courtyard in the fire station ©West-line Studio
▼天窗照亮空间,space illuminated by the skylight ©West-line Studio
▼楼梯间,staircase ©West-line Studio
▼ 社区中心室内,interior of the community center ©West-line Studio
▼消防站天窗示意图,fire station skylight diagram ©West-line Studio
▼游泳池天窗示意图,swimming pool skylight design ©West-line Studio
▼总平面图,site plan ©West-line Studio
▼消防站一层平面图,first floor plan of the fire station ©West-line Studio
▼消防站二层平面图,second floor plan of the fire station ©West-line Studio
▼消防站立面图,elevations of the fire station ©West-line Studio
▼消防站剖面图,sections of the fire station ©West-line Studio
坐落地点:中国贵州省黔南自治洲大塘镇 建筑功能:消防中心 + 综合训练馆 竣工时间:2020年8月 场地面积:96,600平方米 建筑面积:27,700平方米 结构类型:钢筋混凝土架构 外立面材料:砖、石瓦
设计单位:西线工作室 主持设计师:魏浩波、谢劲松、骆玉丹 室内设计与景观:骆玉丹、欧明华、周可 结构工程师:李元平、付定平、杨小强
摄影师:刘成勇、石子彤 团队成员:西线工作室人员
Location: Datang Town, Qiannan Autonomous Prefecture, Guizhou province, China Function: Fire Station + Training Complex Completion: August 2020 Site Area: 96,600 sqm Built Area: 27,700 sqm Structure: Reinforced Concrete Frame Facade: Bricks, Stone Tiles
Design: West-line Studio Lead Architects: Haobo Wei, Jingsong Xie, Yudan Luo Interior Design and Landscape: Yudan Luo, Minghua Ou, Ke Zhou Structural Engineer: Yuanping Li, Dingping Fu, Xiaoqiang Yang
Photographer: Chengyong Liu, Zitong Shi All Credits: West-line Studio
{{item.text_origin}}

