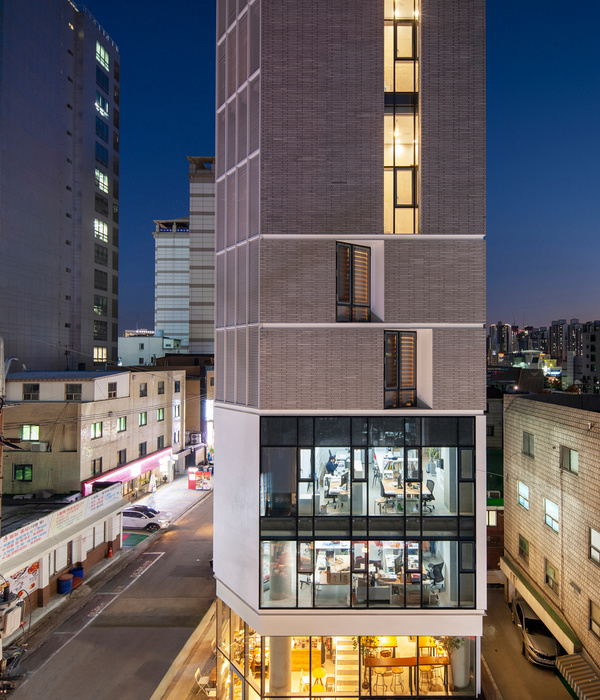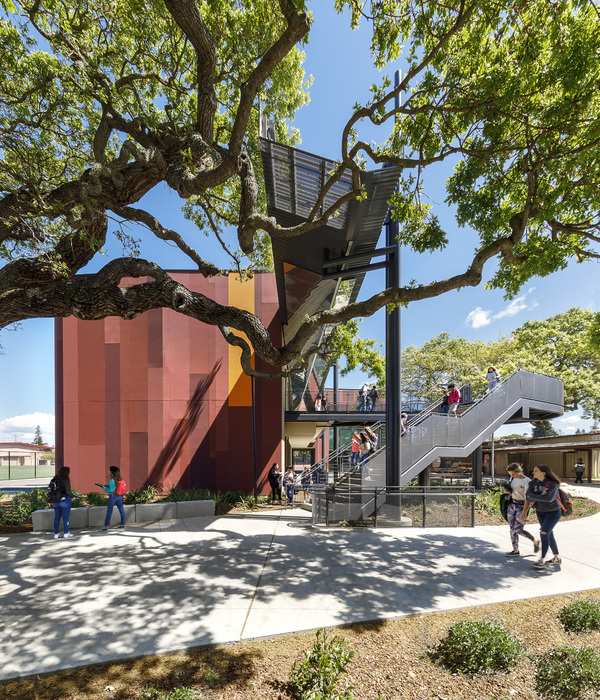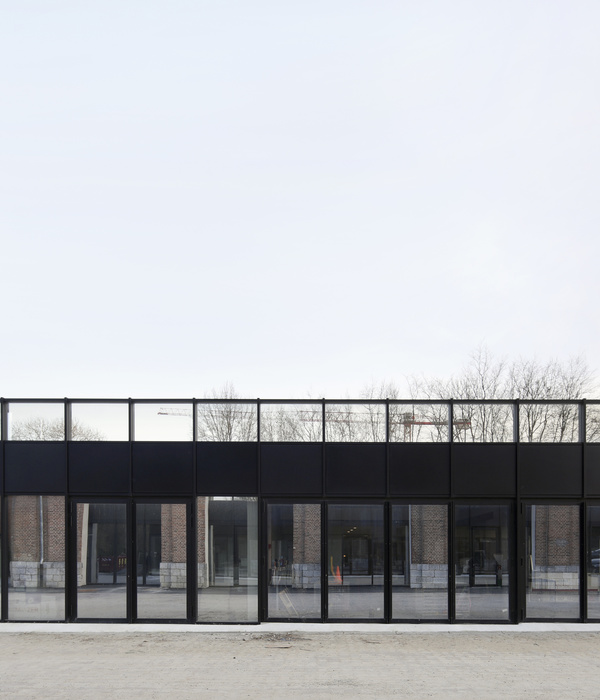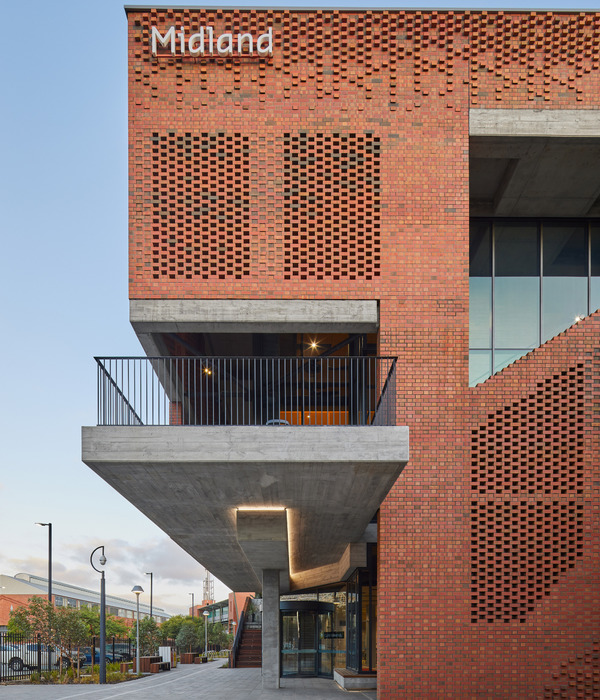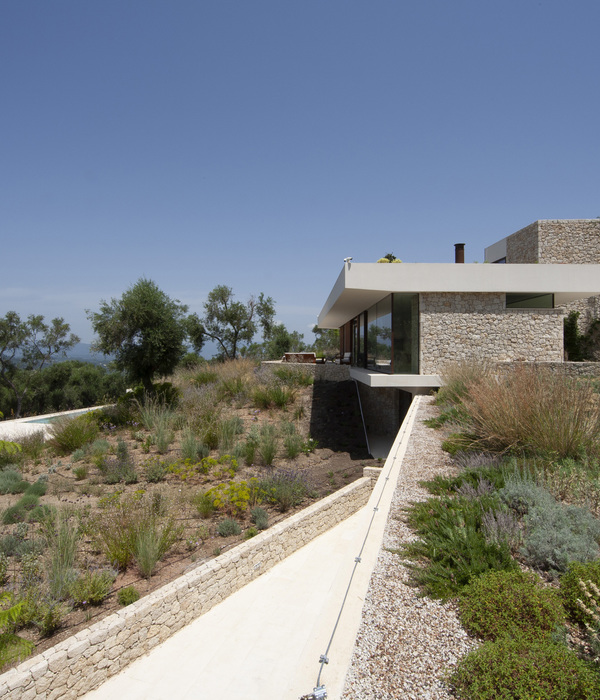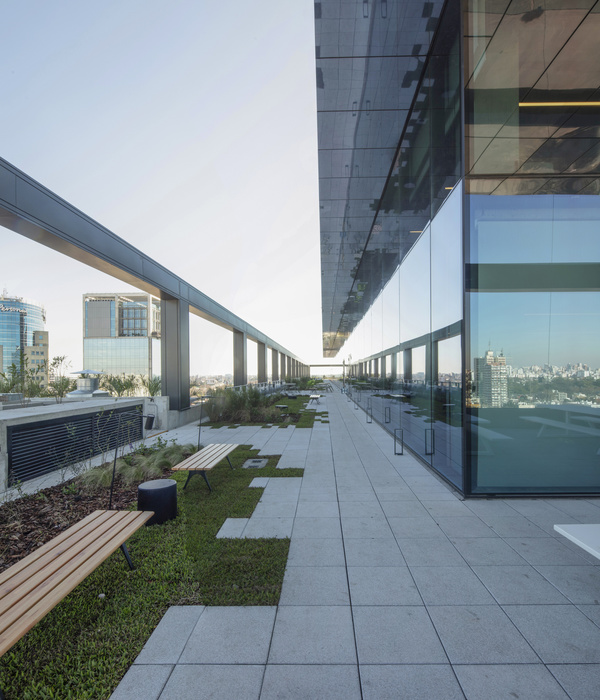Set in the residential urban fabric of Madurai, the
( வீடு – Home) is built with a subtle yet bold character in strong contradiction to its neighborhood dwellings. The intent was to give life to the client’s requirements in the form of open volumes that are visually connected - with bricks as their embodiment. On a linear south-facing site of 45’ x 75’, the abode is specifically designed with natural material and passive techniques to tackle the extreme climatic conditions of the region.
The theme of building materials wanting to be their own earnestly inspired by Laurie Baker - further supplements the spaces in the form of stones, wood, steel, and colorful
tiles
(hand-made tiles from the village of Athangudi)
The spaces are also a conscious reflection of the architect's imagination and ideals, constantly striving to break stereotypes that include heavy plasterwork, gilded metal grills for the purpose of security, and even the idea of ‘elevation design.’ The richness in architectural vocabulary and cultural elements is felt as one explores the elements designed within.
A rich and ornate Chettinad door set on an exposed concrete and brick wall framed with landscape on either side imprints a nostalgic entrance on one’s mind. The approach to planning began with creating volumes upon which spaces were added to create openness. They are placed in a hierarchy that invites the family to come together and interact. The living room opens into a double-height courtyard with a central staircase adorned with stone and wooden treads with small built-in seating. It leads to an interesting common foyer on the first-floor level.
A simple but elaborate extension of the staircase landing space into an open meditation area with a Mexican dome as its crown and a bridge with a skeletal steel frame lends interest to a holistic spatial experience. The minimal handrail along the bridge maintains the permeability and visual connectivity within the house. As the spaces are planned to look inwards to the central double-height area, they exude an innate sense of openness without any compromise in functionality. The bedrooms and the dining space have long built-in seating overlooking the tranquil garden outside. The master bedroom has a stepped foyer, which also serves as seating along the courtyard. As one steps onto the bridge, a long articulated window adorns the entire northern and eastern façade – with variations on transparency and materiality. It leads to a well-shaded and landscaped terrace for tea in the evenings.
Each space is a conscious amalgamation of natural finishes like exposed brickwork and rubble masonry for walls, textured exposed concrete, filler slab, and brick-dome for ceiling. The use of Athangudi tiles and oxide flooring creates a luxurious ambiance and creates a sense of nostalgia as it ages gracefully over time. The balance of natural finishes and traditional vibrant elements highlight the warmth of the spaces, and the metallic and minimal décor defines the character of the space. The abode reflects timeless aesthetic quality and beautifully ages over time.
{{item.text_origin}}

