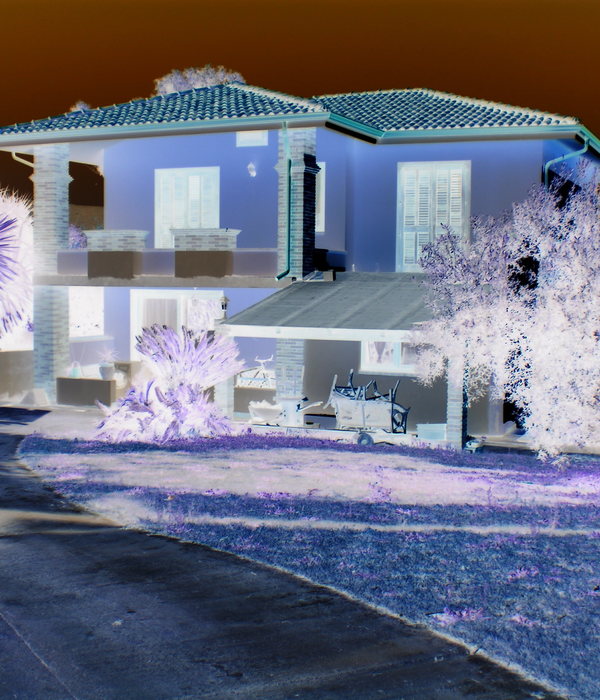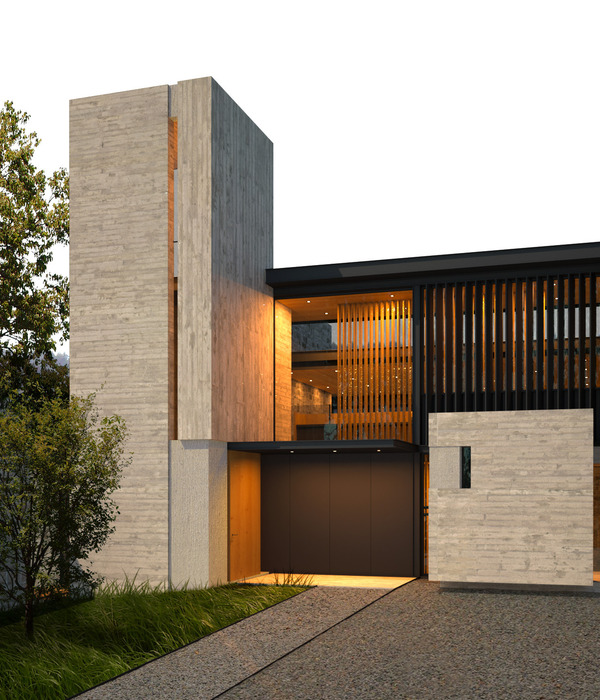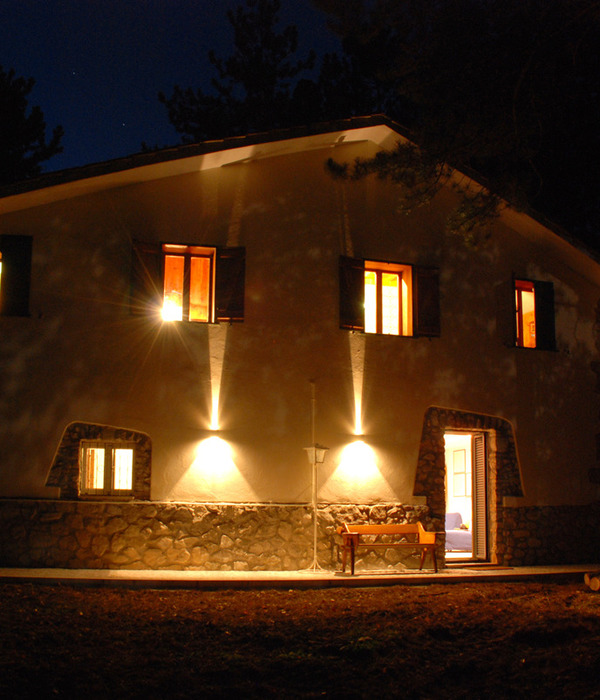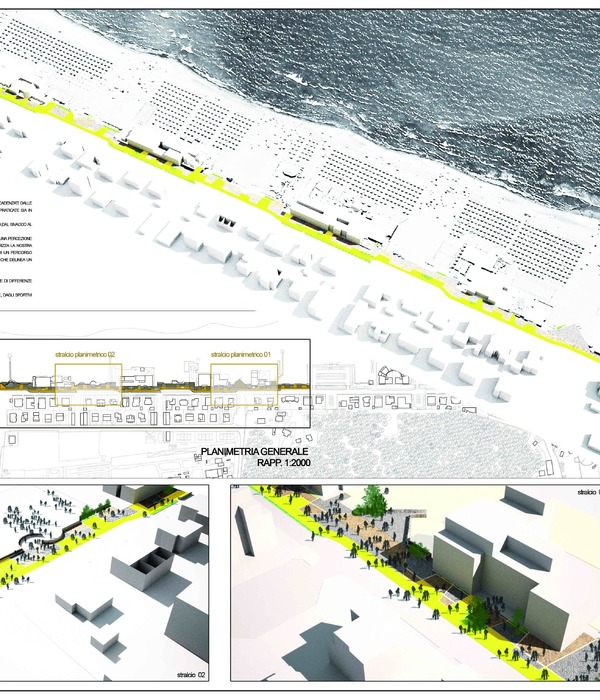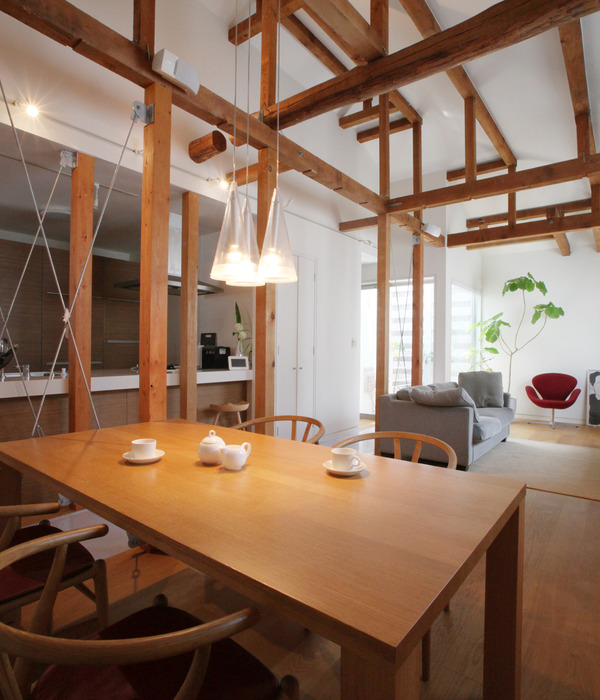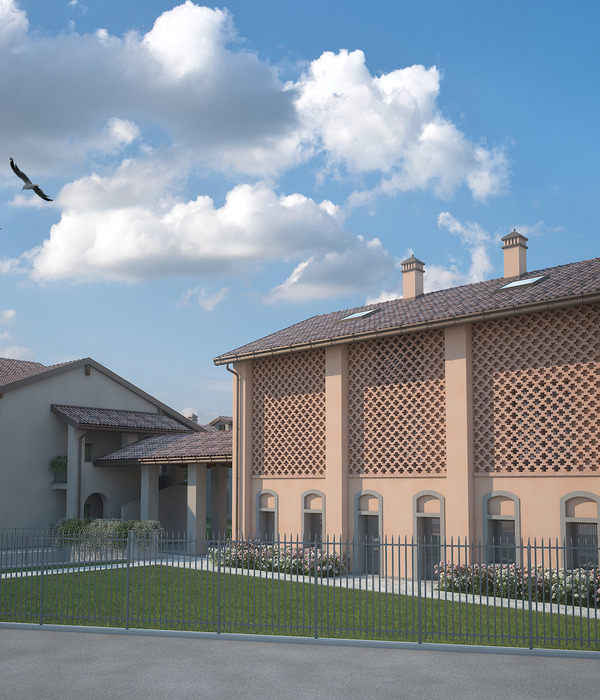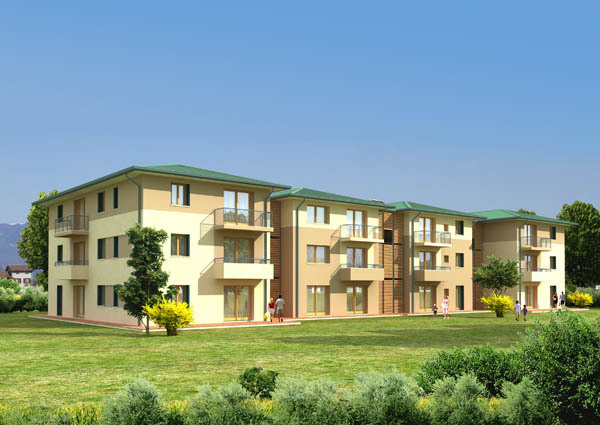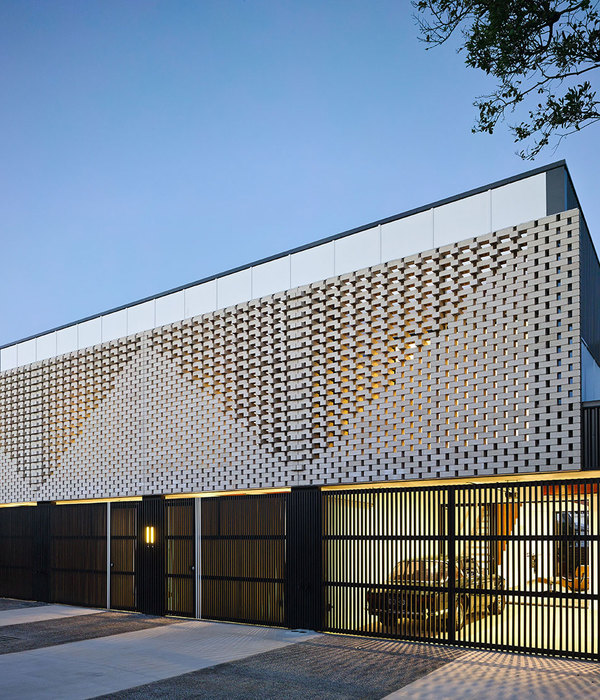The presented project involves the refurbishing of an ancient Princes of Mérode Castle's outbuilding into a sports center. This process involves the renovation of an accommodation wing and the complete reconfiguration of an old barn volume into a dining hall, administration offices and a multi-functional sports space.
The impressive barn building has been completely emptied, leaving only its roof and the outside walls. The 16 rounded arches – originally merely a decorative brick pattern in the blind facades – were opened, letting natural light flow into the newly build floors.
The program is inserted into this envelope as a "box in the box", autonomous in structure and skin. A black-anodized aluminum curtain wall covers the facade of the new volume, juxtaposing the traditional barn with the codes of the International Style often associated with office buildings.
Facing the barn, an additional block hosting garages and workshops was added. Half buried in the beach volleyball court its stepped roof creates bleachers for spectators. The long curtain walled facade responds to the new volume "trapped" in the barn. The use of reflecting glass creates an infinite reflection inside this new internal street.
▼项目更多图片
{{item.text_origin}}


