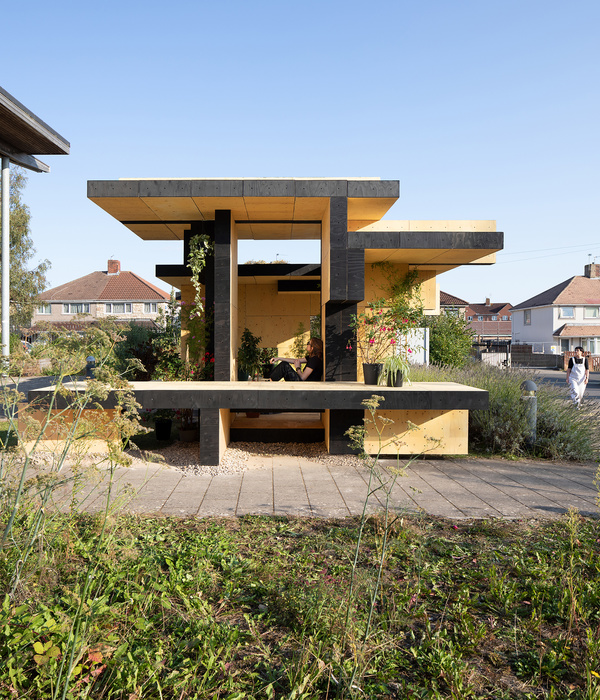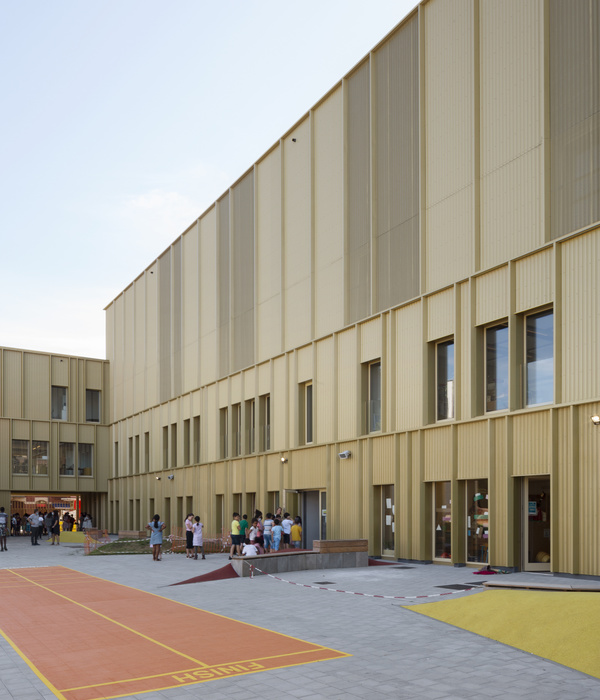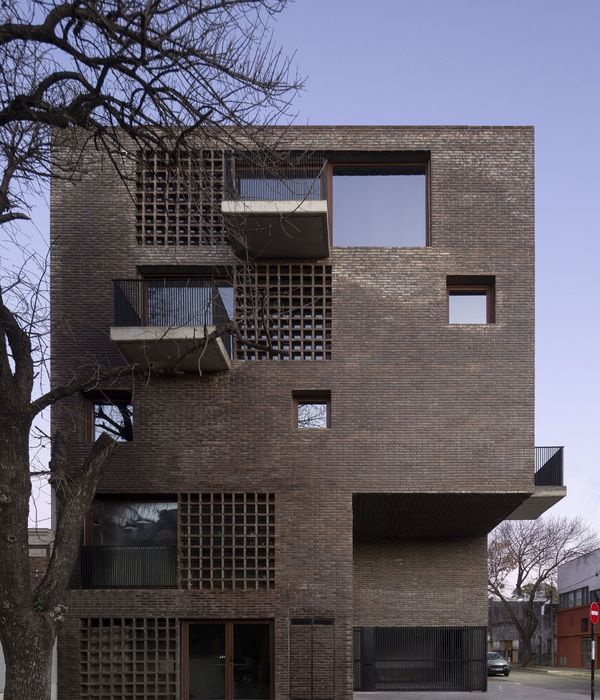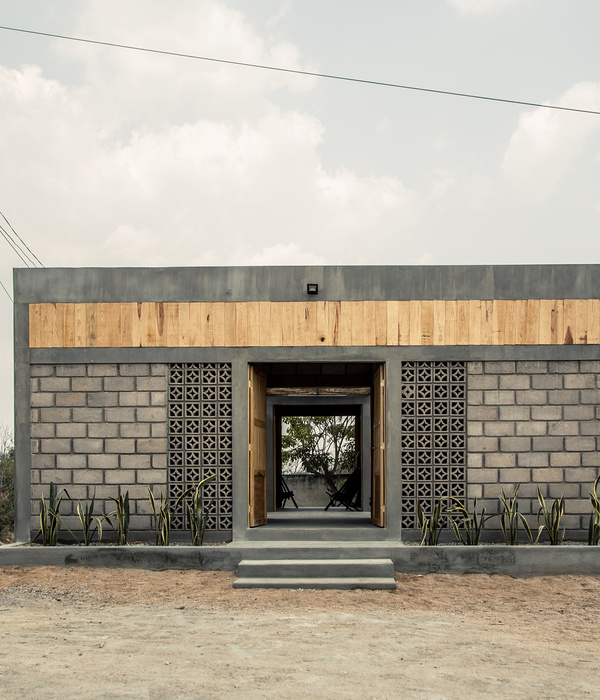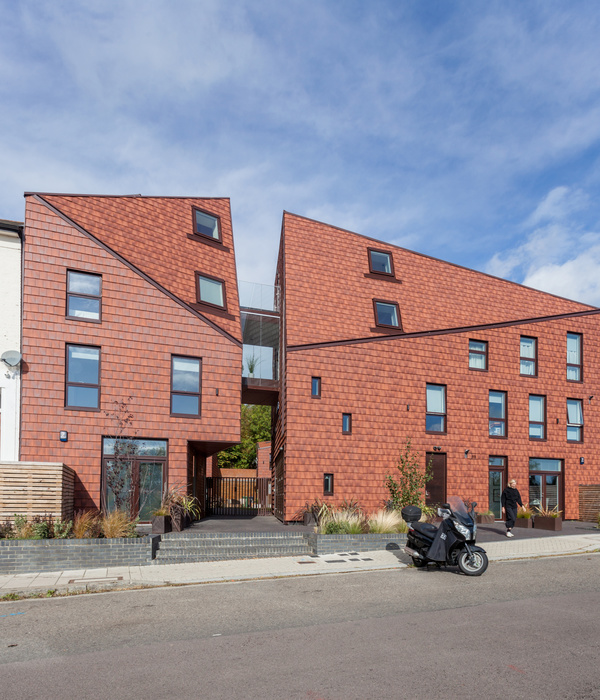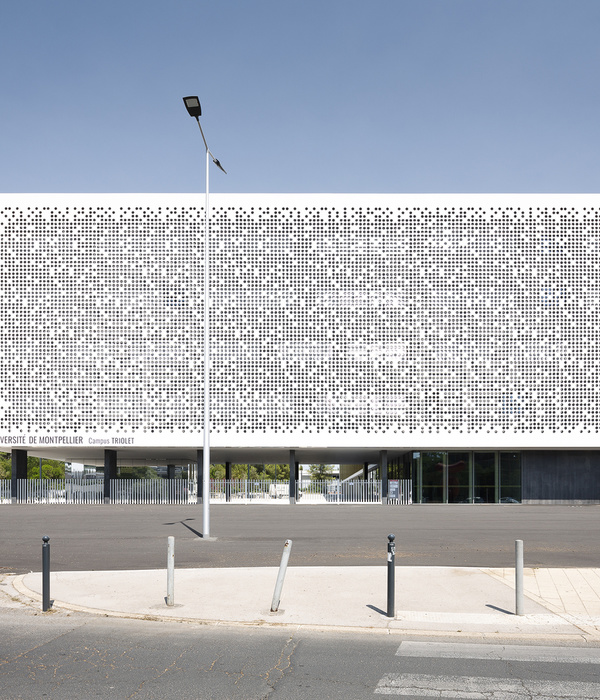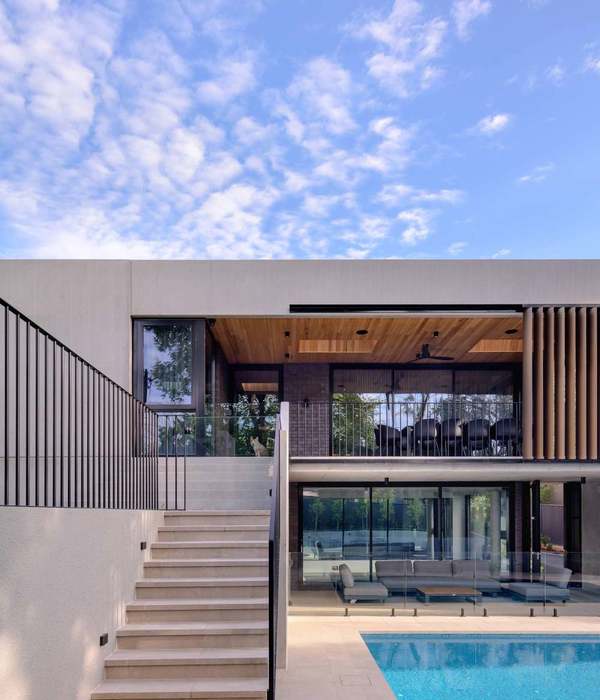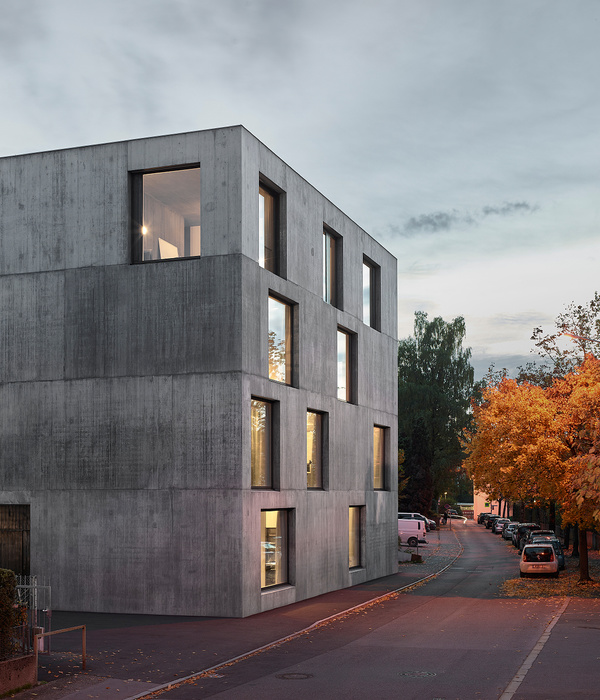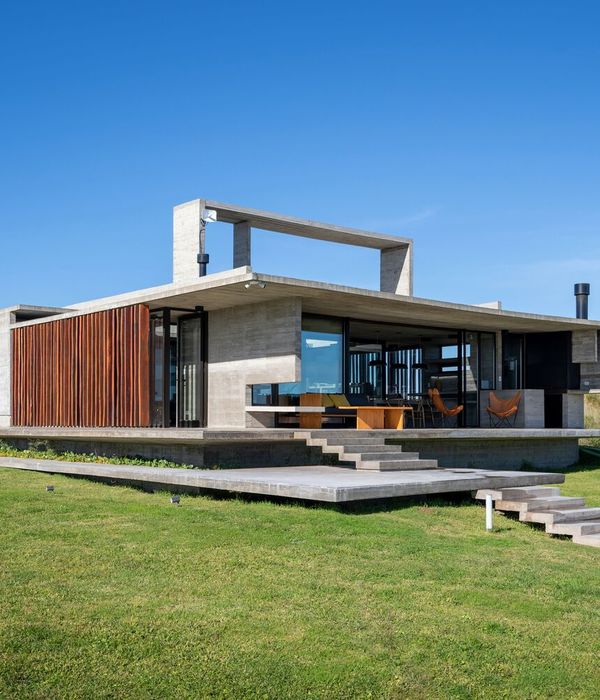大阪密集住宅区的绿色之光——"光之庭"住宅
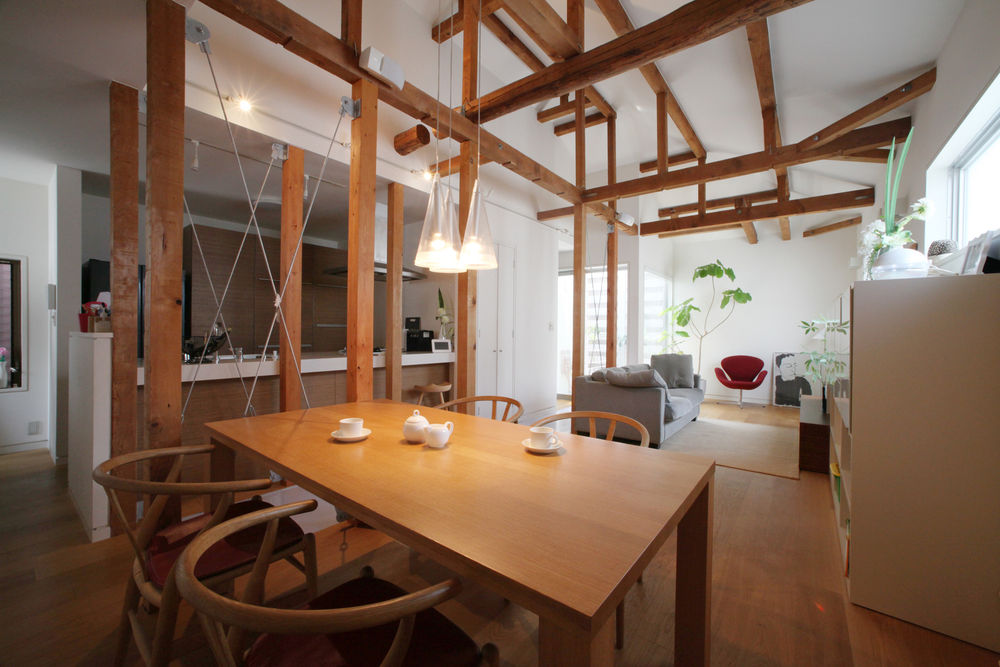
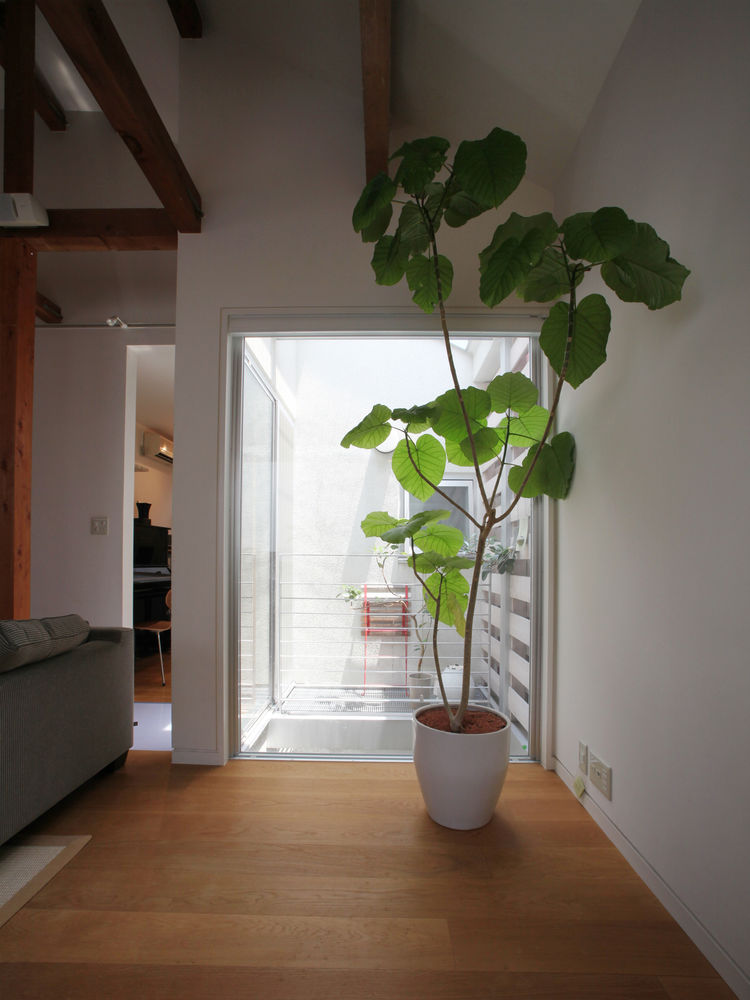
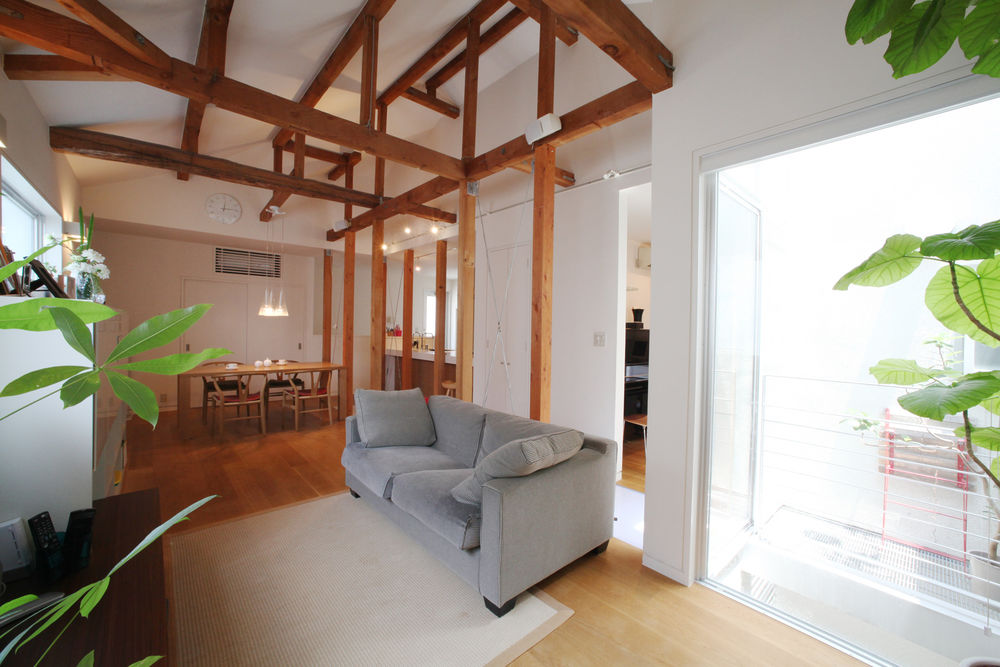
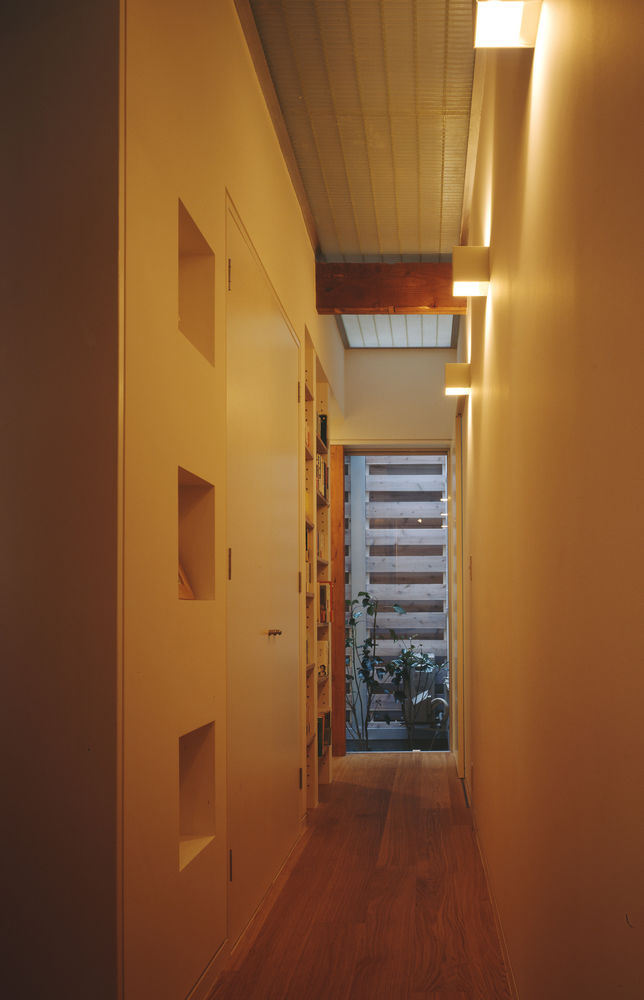

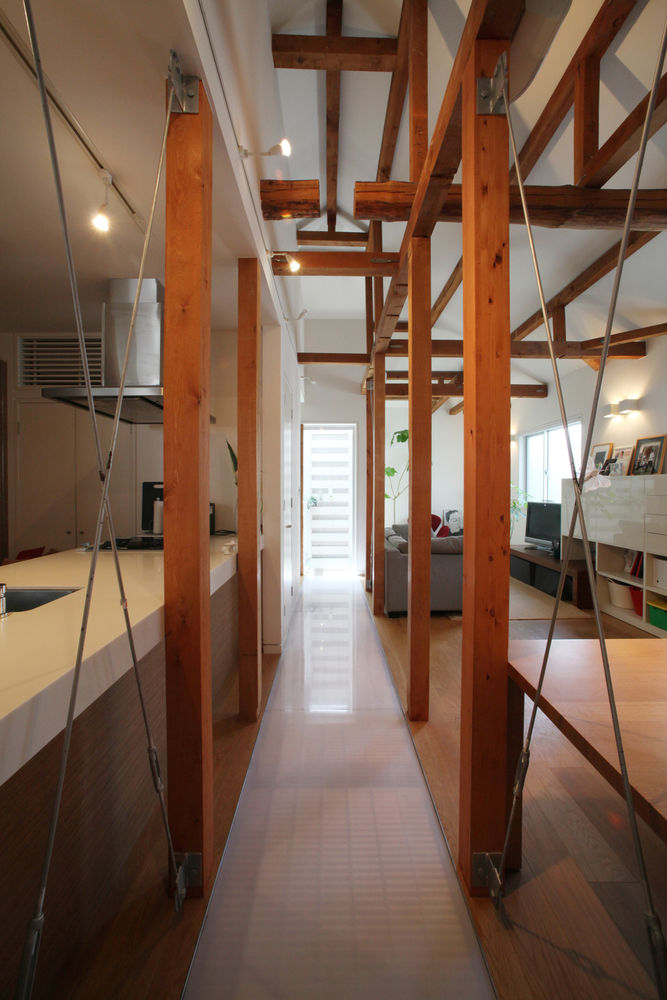
The building that we renovated is located in the high-density residential district of Ikuno Ward, Osaka. On east side there is a narrow road, on west and south side adjoining lots. In order to remedy the lack of natural light and to give a new life to the first floor, rarely used, we thought that it was necessary to bring inside the building direct light, breeze and rain. To achieve this, we designed a light garden, removing about 3 square meters of roof. Again, being a house for two generations, workflow organization wasn’t simple, so we decided for an optimization of the plan. At both first and second floor, the light garden gently guides us, while walking into the inner part of the house. Private spaces, bedrooms and bathroom, are on the first floor. Living-dining room, kitchen and study are on the second floor, where, once the existing ceiling has been removed, the space of the room goes up until the inner surface of the roof. As the structural roof board is exposed, the look of the room is highly transformed: the light, more powerful, permeates the semi-transparent floor, reaching the first floor. The plant in the light garden is a
tree (dendropanax trifidus). It is a tree with a strong vitality. From the adjoining bathroom, it’s possible to watch the rain falling in the garden and its leaves shaking in the breeze. The little inner garden symbolizes life that takes place in this house. This project shows that it is possible to experience nature even in a high-density residential district.
Year 2006
Work started in 2006
Work finished in 2006
Status Completed works
Type Single-family residence

