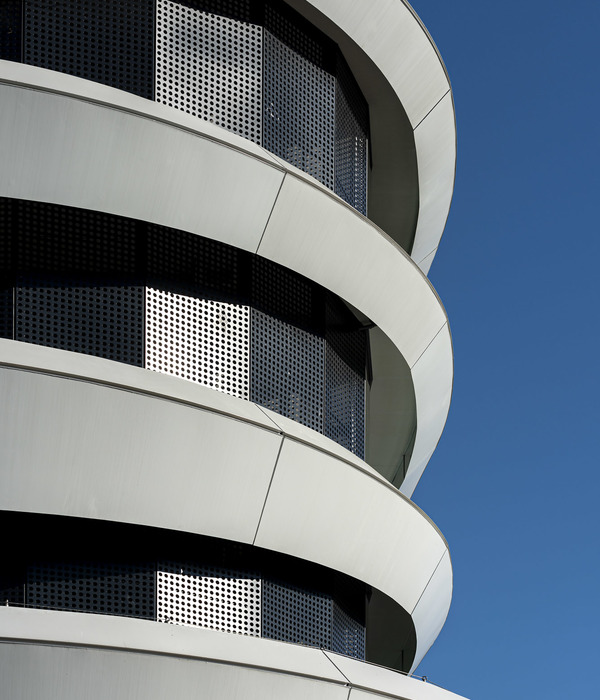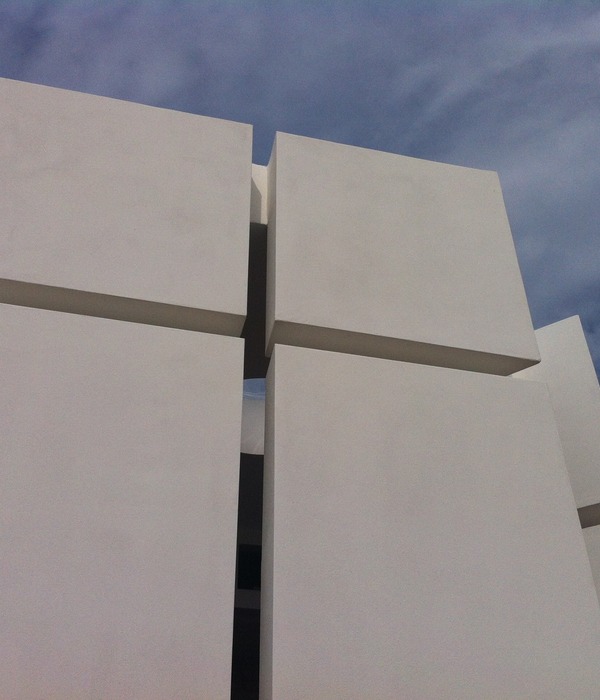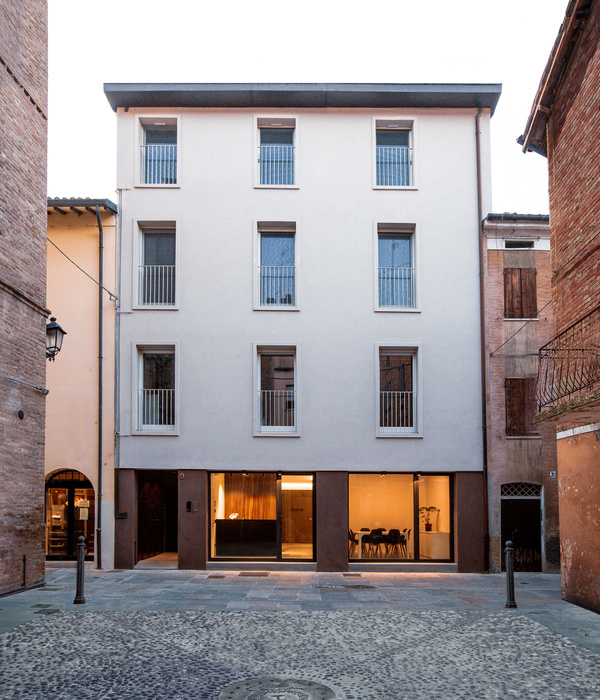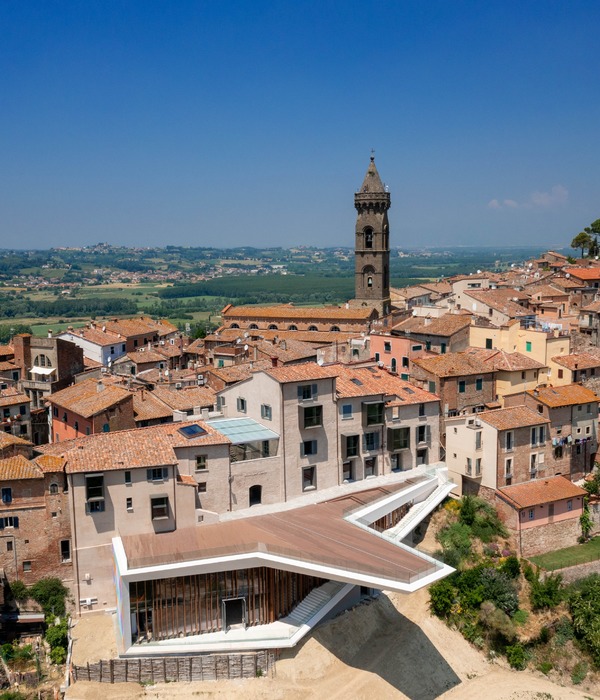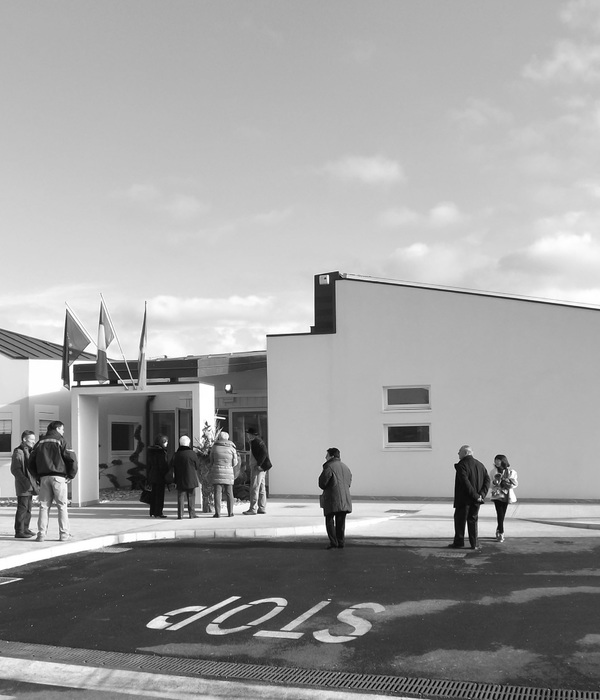Architects:Besonias Almeida Arquitectos
Area:128 m²
Year:2022
Photographs:Hernán de Almeida
Design Team: María Victoria Besonías, Guillermo de Almeida
Collaborators: Micaela Salibe, Candela Barrios, Hernán de Almeida
City: Villa Gesell
Country: Argentina
At km 427 of Provincial Route No. 11, 10 km south of Villa Gesell and only 3 km from the Mar Azul forest, lies El Salvaje, a venture of maritime land, environmentally sustainable both for its low population density and the conditions established by its regulations in relation to environmental care. The regulations determine that all constructions respect the topography, vegetation, and fauna of the place: geography where the horizontality of the pampas plain is cut by the presence of sand dune cords, fixed by grasslands, which run perpendicular to the coast until they disappear into immense beaches.
This territory is subjected to strong winds for much of the year and, having not suffered alterations in its ecosystem that would cushion them - such as pine plantations, so common throughout that coast - it withstands gusts that, at times, reach 100 km/h.
This vast, homogeneous landscape, swept by strong winds, exposed to the sun, almost uninhabited, that invites to enjoy the silence and surprising sunsets, was chosen by the client to commission us with the project of a small summer house with a generous swimming pool. It was also the one that allowed us to develop an interesting experience by recognizing it as the main trigger of the proposal.
The first design decision was to locate the house in the highest area of the lot in order to enjoy the landscape admired by the owner. We established a route from the street through a pergola and a staircase that, ascending the dune, allows access to two platforms at different heights: one that connects with the pool area, and the other that establishes the development plan for the entire house and its expansion in a generous gallery.
Once situated on that level that dominates the landscape, it was necessary to protect oneself from the strong SE and N winds -sometimes of such intensity that they cause the sand to hit the glass, sandblasting it.
We then proposed a volume that folds towards an interior courtyard, is protected from strong winds and the intense summer sun by screens made with adjustable wooden boards on three of its sides, and opens completely to the landscape on the exposed face to the best orientation.
That courtyard is purposefully the organizing space of the house. Intercalated between the sector that houses social activities and the more intimate of the two bedrooms with their private bathrooms, it can function as an expansion of these environments on windy days and as a connection with the upper terrace on calm days. On the other hand, the light that bathes it produces ever-changing shadows that, combined with the different reflections produced by the glass box that surrounds it, create a spatial situation of great interest.
At the same time, on hot summer days, the introduction of this courtyard, the position of the openings, and the creation of a deep gallery along the entire social sector of the house make it possible for a current of air to circulate through all the rooms, refreshing them, and for all the activities of the house to relate to each other and to the outside.
From the gallery and also from the upper terrace, one can enjoy views towards the swimming pool immersed among the gentle dunes and the always-changing spectacle of sunsets.
At night, the house retains its intimacy thanks to the wooden filters, and as a surprise result, the light that filters through them illuminates the immediate surroundings, producing varied effects of light and shadow.
{{item.text_origin}}


