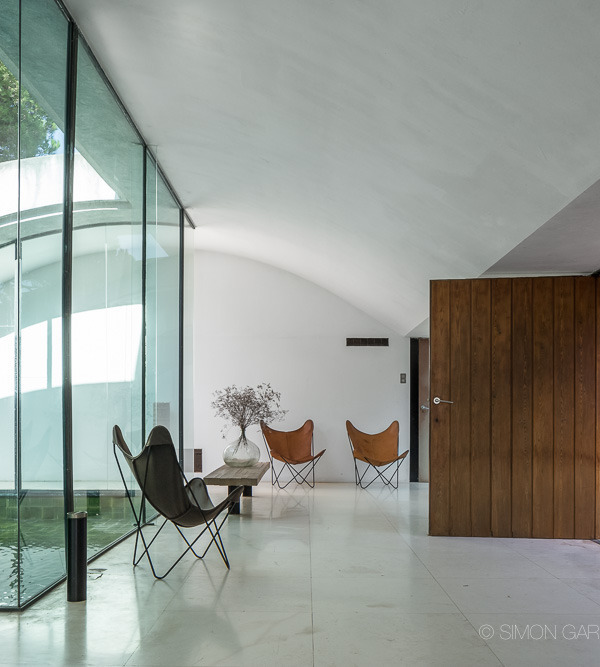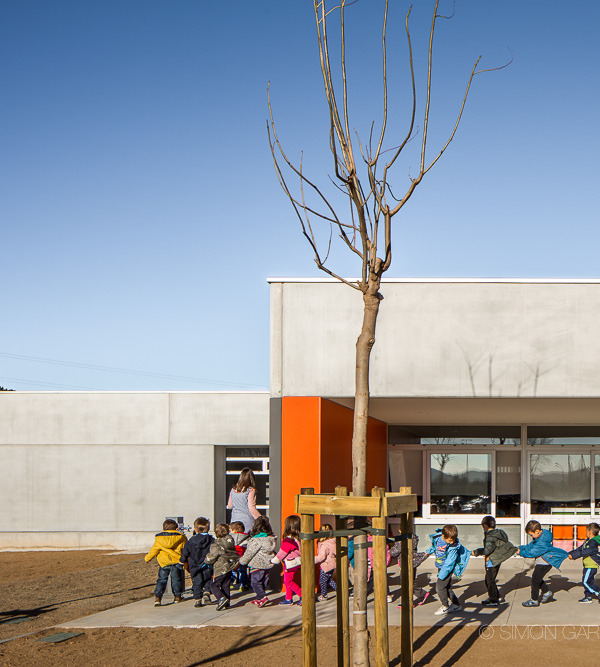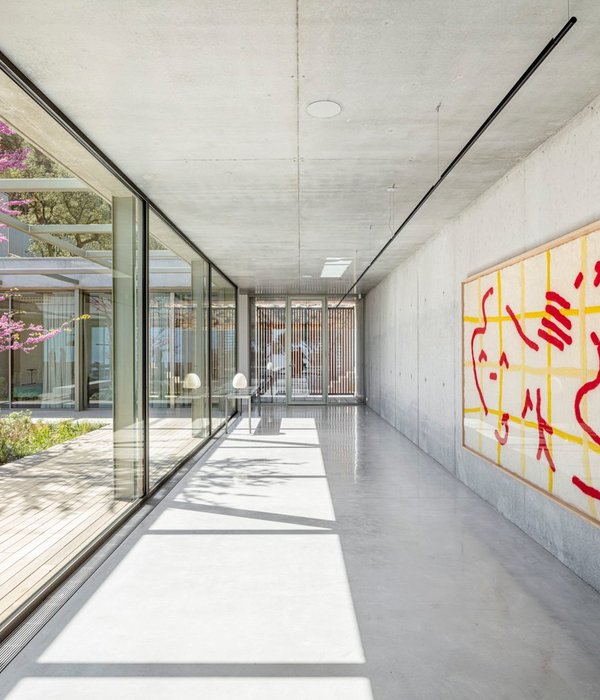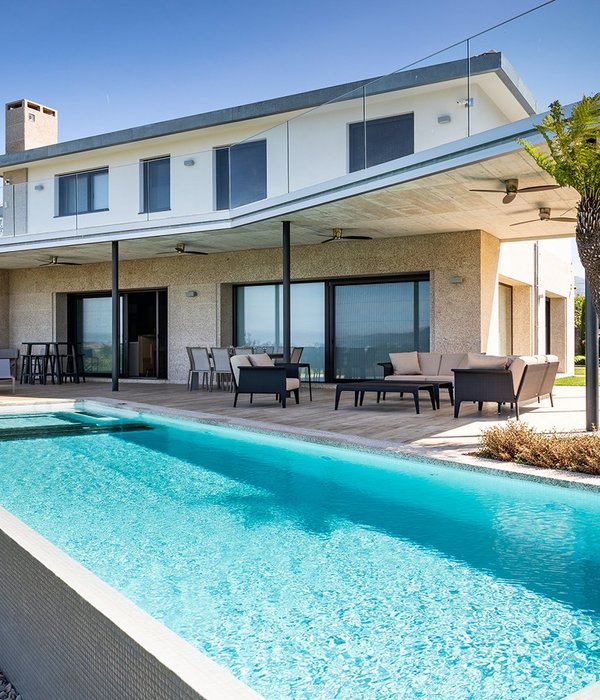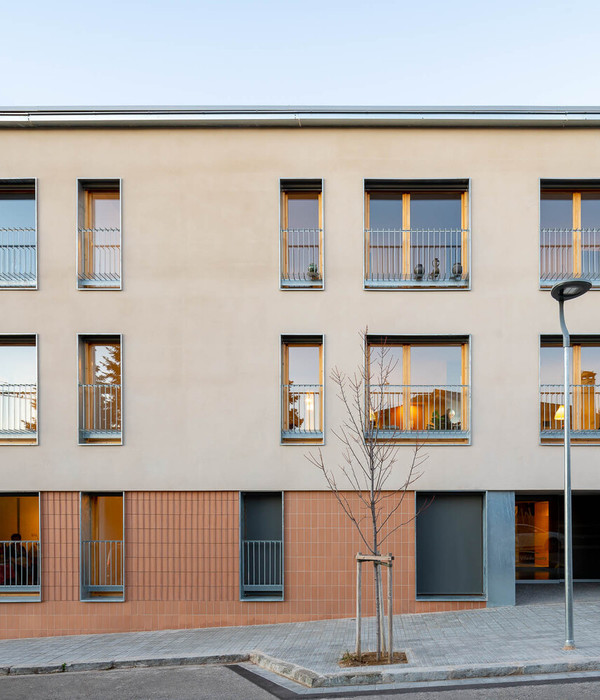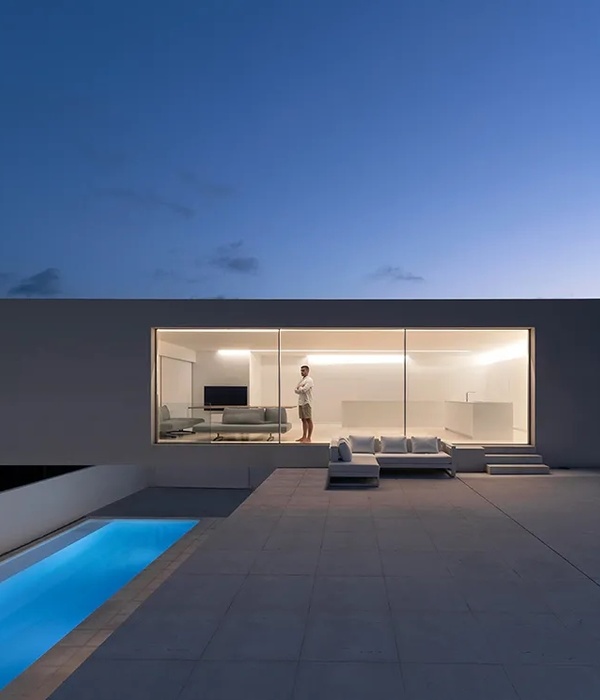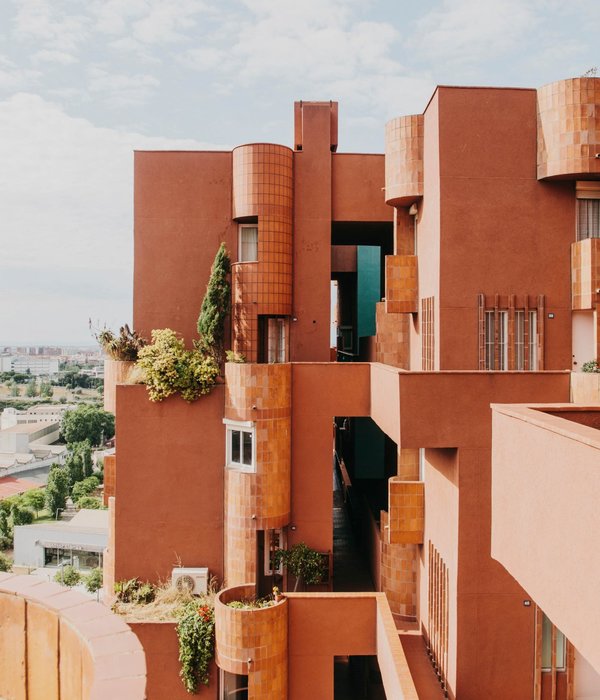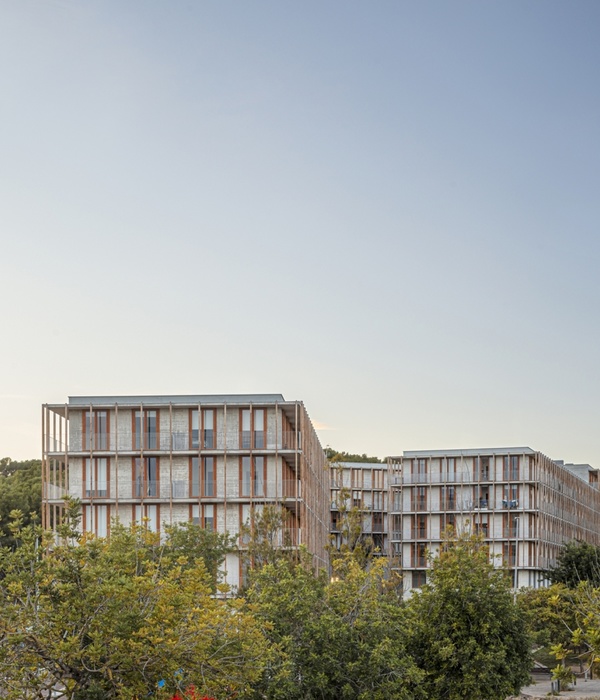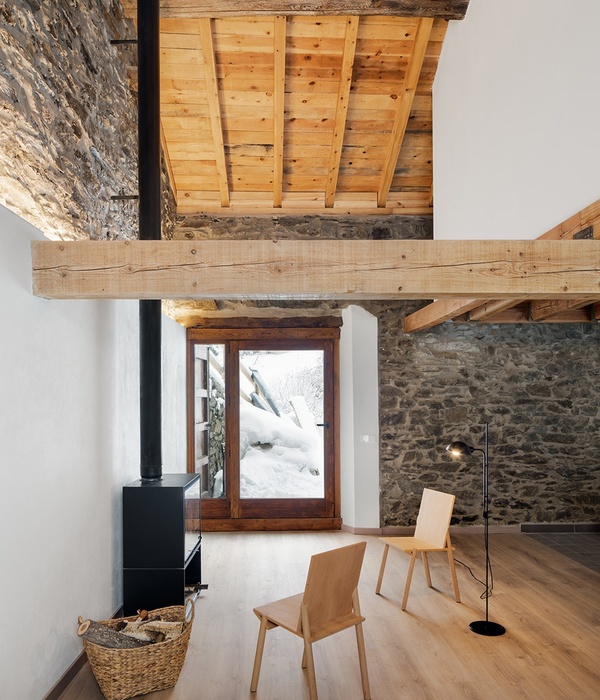The project is located in Barrio Pichincha neighborhood, located in the first beltway next to the downtown of Rosario, Argentina. The neighborhood has a long history of nightlife and leisure time as a result of its closeness to Rosario Central railway station. With the passing of time, this characteristic started to diminish, giving rise to a neighborhood which is the typical Rosario middle-class neighborhood, with low houses and scarce traffic.
During the last decade and as a result of the growth of the building industry at a national level, and of the search for new urban centers, and the tendency towards an accentuated consumerism, the sector started to become a focus of attraction to new investments mainly related to building and gastronomy. The identity of the neighborhood at present shows that feature of the synergy of those different activities, which results in extraordinary social and cultural diversity.
The project consists of an apartment building on the ground floor plus four floors in a plot of 110 square meters (0.027 acres of land) on a corner of square proportions. Among the requirements, it is worth mentioning that there is the maximum use of the ground and the permitted height in accordance with the urban code and the building regulations.
The market analysis carried out by the developers showed a potential program of six units with three types of characteristics: a loft, a bedroom, and two bedrooms, which resulted in a building of two floors with small apartments and two big levels. Considering that the regulation of the norm of the sector affects the first level in a different way from the other ones, the small apartments were going to require a certain variation.
Understanding the building as a container of six apartments with variations in terms of distribution, and a different regulation according to floors; it is possible to propose a building with six apartments that are completely different from the other. That would make each and every apartment unique, optimizing the virtues of each and everyone and cooperating with the diverse context where the proposal is located.
Among the strategies to achieve it, the break with the traditional repetition and stratification of the floors, characteristic of the majority of the buildings of the city is outstanding. Under this premise, there was a series of fitted pieces from the implementation of duplex apartments of larger surfaces. The singular value of this system is that, apart from altering the habitual distribution of the apartments with the bedrooms being on the upper floor and the social area below allowing for the distribution of the apartments in a cross, optimizing the benefit of having a corner. That distribution ends up with the preconceived limits of an apartment, where each floor faces a different orientation and a different street, consequently achieving a feeling of greater width by acknowledging the role of the corner in the development of the interior of those apartments with greater areas.
Lastly, the morphological expression is configured by diversity in terms of full and empty spaces, which result from the presence of the premises which occupy the interior. The size of the window chosen for every type of use, the variation in the exterior distribution reflect the uniqueness of the configuration of this proposal, generating an expression of diversity exacerbated in its façade due to an apparent lack of order.
▼项目更多图片
{{item.text_origin}}

