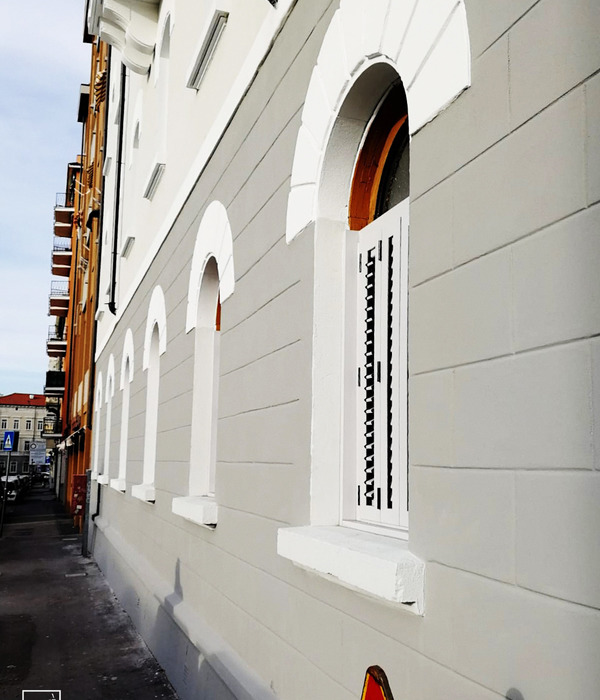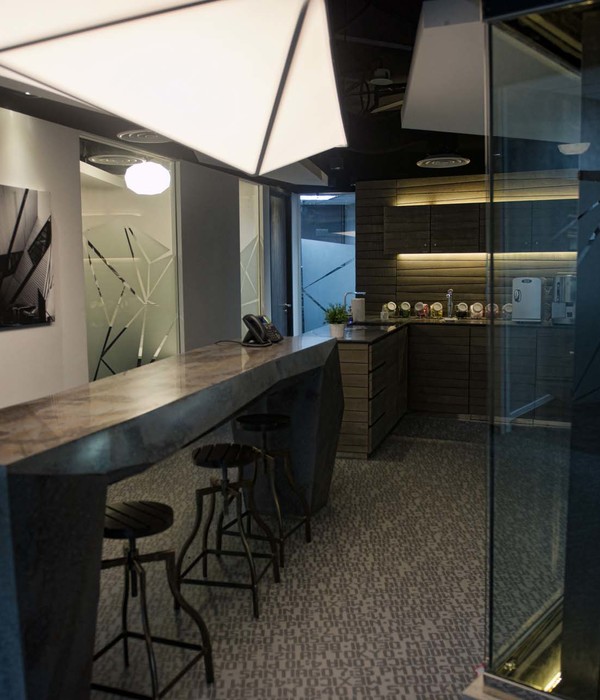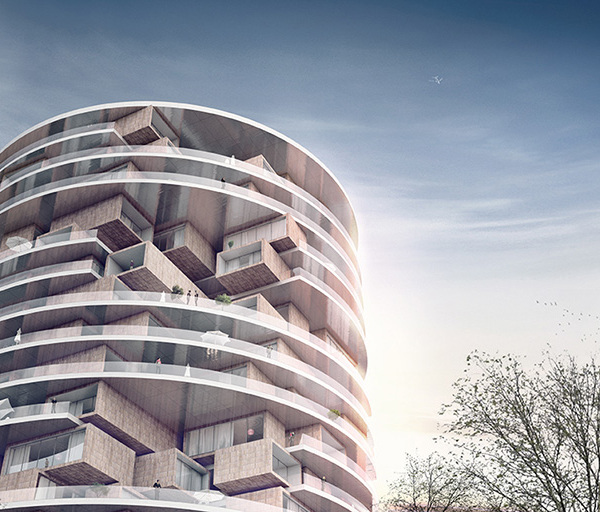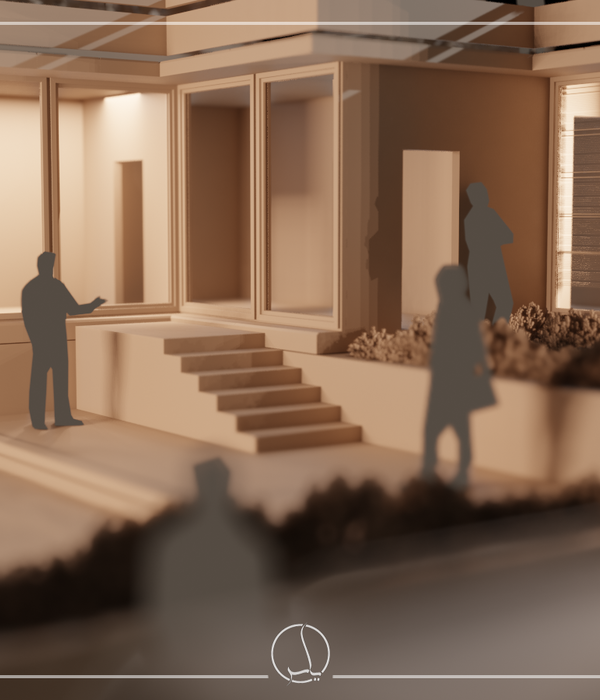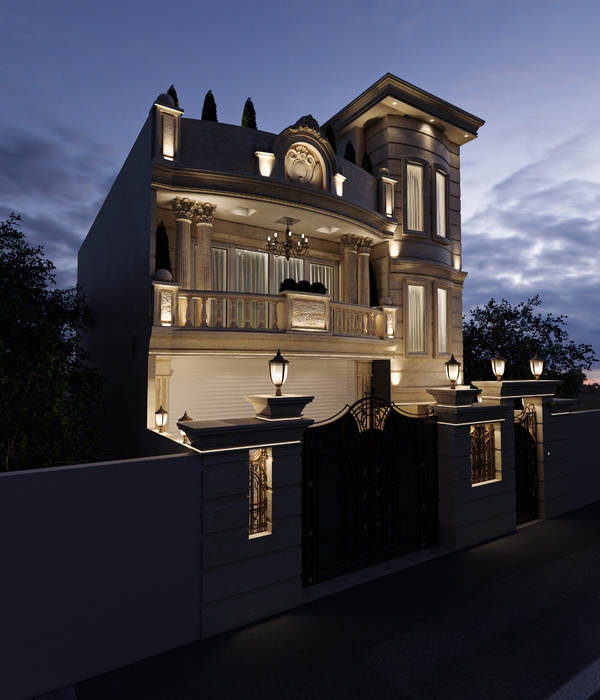现有建筑由两栋体量共同组成。紧凑的布局反映出比利牛斯山脉地区住房的类型学特征。
The existing building is the result of the sum of two houses. They are buildings that respond to the typology in the Pyrenees area featuring a compact plot.
▼外观 exterior view © Pol Viladoms.
改造主要对其中一栋体量进行了翻新,两个体量间通过新建的楼梯紧密相连。
The main approach of the project was to empty one of the existing building and connect it to the existing house through a new staircase.
▼室内空间概览 overview of the interior space © Pol Viladoms.
设计师将一栋体量改造成卧室,另一栋则作为客厅、厨房与餐厅。在房屋的翻修中,交叉木结构将空间划分成为不同性质的八个象限。
▼轴测图 axonometric © Hiha Studio
With this intervention we managed to have a volume for bedrooms and the other for living room, kitchen and dining room. In this house refurbishment, the existent cross timber wood structure organizes the space in eight quadrants with a different programmatic nature.
▼起居空间 living space © Pol Viladoms.
▼开放厨房 kitchen © Pol Viladoms.
设计师将房屋原始的石墙与木地板等材料进行保留,并通过新的开窗将山中景色引入室内。楼梯间的设计使较低的楼层也能够获取阳光。
The newly realized openings allow for views on the mountainous environment while the original materiality of the house, such as the stone walls or wooden floors have been preserved. The staircase has been designed with the aim of letting the light enter to the lower floor.
▼开窗与楼梯 window in the staircase © Pol Viladoms.
房屋的物质性通过现有石墙的保留而得以延续。设计旨在赋予材料、质地与颜色新的价值,通过全新的室内语言回归类型学的本质。
The material essence of housing was achieved by fundamentally keeping the existing stone walls. Our aim was to recover the essence of this type of houses, where the material, the texture and the color are given additional value and incorporated within the new interior language.
▼房屋结构 wooden structure © Pol Viladoms.
▼首层平面图 the 1st floor plan ©Hiha Studio
▼二层平面图 the 2nd floor plan ©Hiha Studio
▼三层平面图 the 3rd floor plan ©Hiha Studio
Project year: 2018-2019
Area: 105m2
Location: Alt Pirineu. Pallars Sobirà. Lleida
Photograpy: Pol Viladoms.
{{item.text_origin}}



