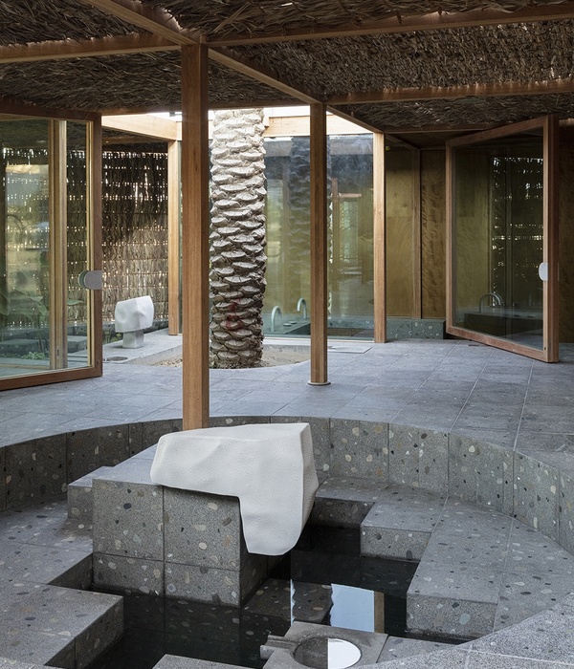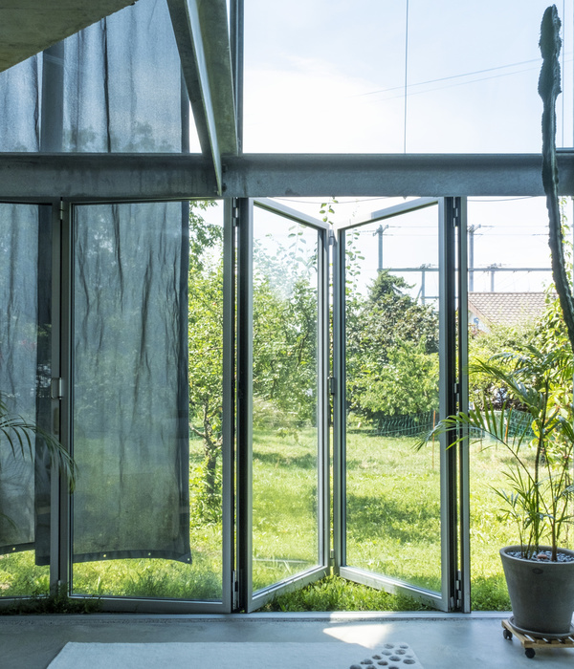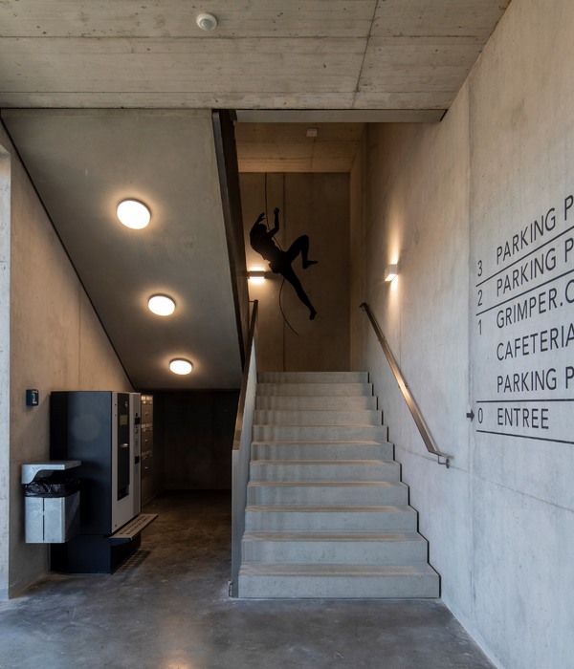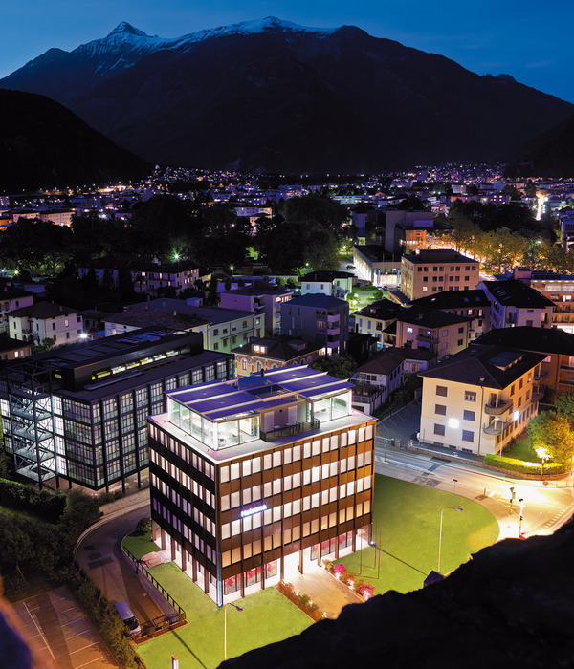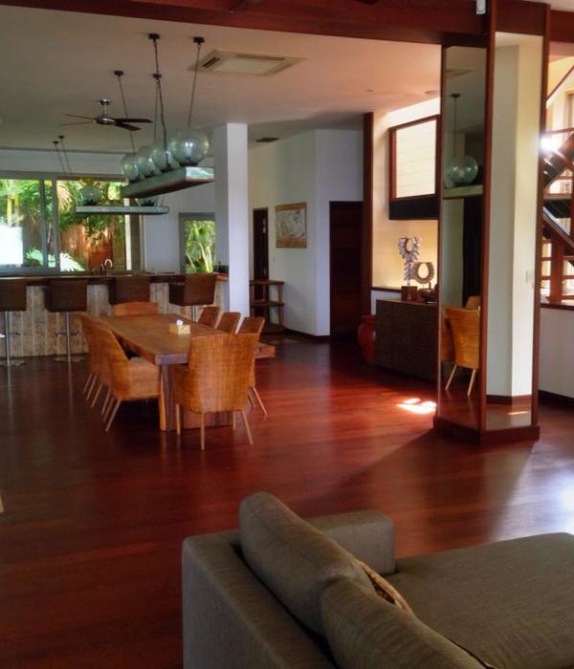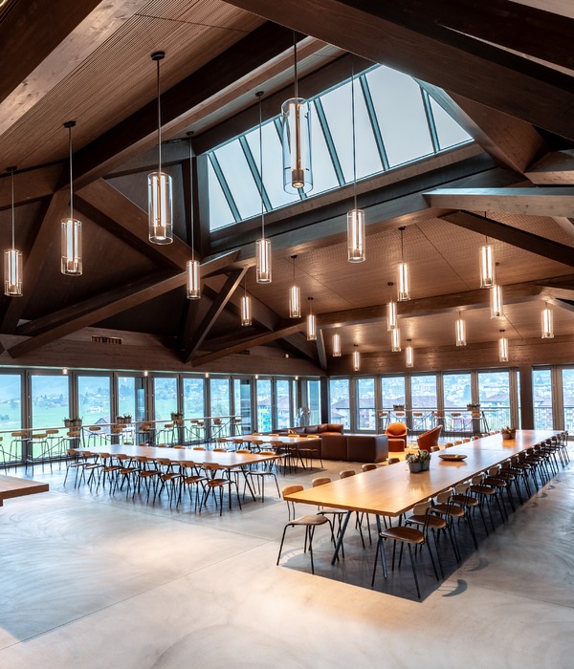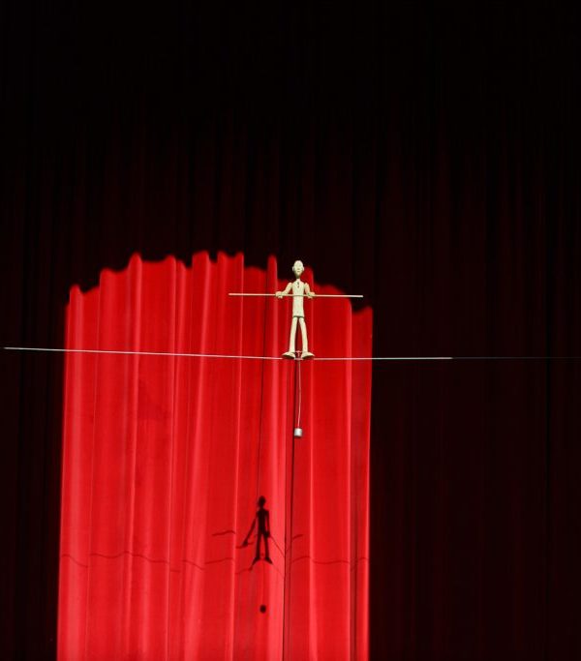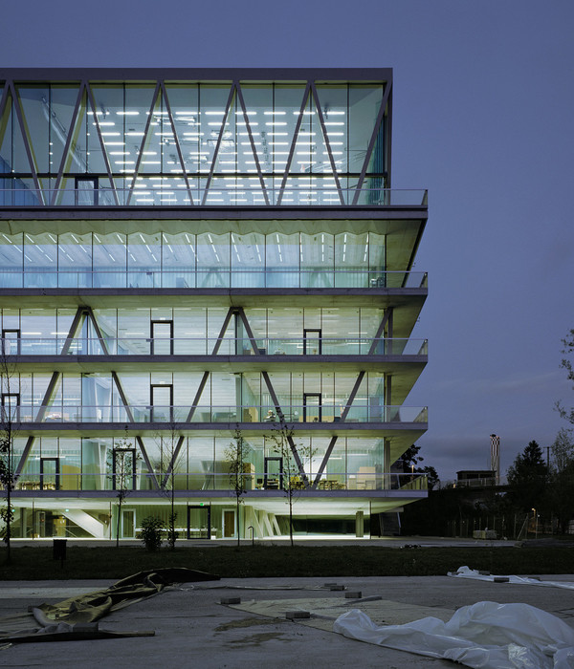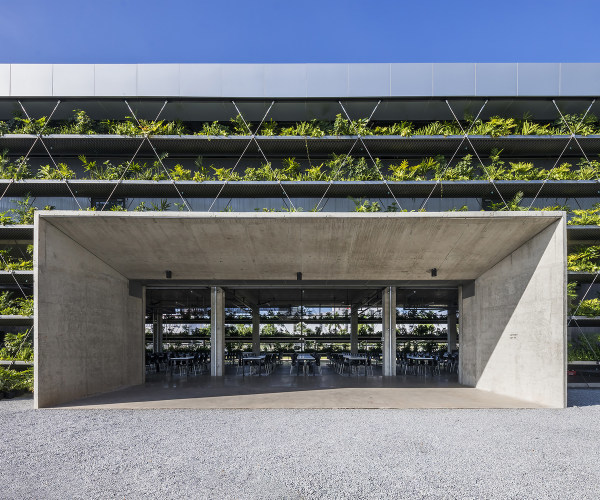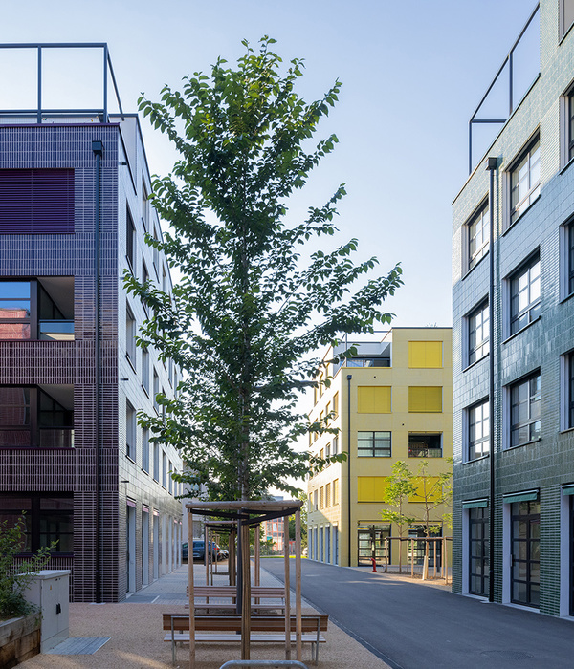The building for the headquarters of this law firm that works with the renewable energy sector reuses the partially demolished concrete structure of an existing house. The project used a metallic structure and steel deck slabs to expand by 50% the area of the existing construction through additions and “grafts” of parts that were used even in the reinforcement needed to remove pillars from the original concrete structure.
New installations were left exposed in most of the building. The final shape of the roof is the result of the maintenance and reuse of the structure of two existing concrete slab roofs that were joined by a third central section of metal roof that has openings for natural light and ventilation.
The main access is through a covered garden located in the central area of the building, a space that preserves the original area of the house's internal garden. The internal façade of metallic structure and dry-wall walls unites the existing and new building sections, leaving openings of different sizes and positions, depending on the environment.
A second “skin” in a metallic structure and corrugated and perforated “aluzinc” sheets were created over this façade, separated by one meter from the internal façade. During the day its appearance is monolithic, but at night it transforms into a translucent surface. This surface protects the interior from excessive sunlight and maintains a view to the outside, while the space between the façades allows for natural ventilation and extra space for the passage of installations.
The building will reuse rainwater and make use of photovoltaic energy, in addition to incorporating other energy-saving strategies in its daily use, such as the use of an automated VRF-type central air conditioning system and lighting control.
{{item.text_origin}}

