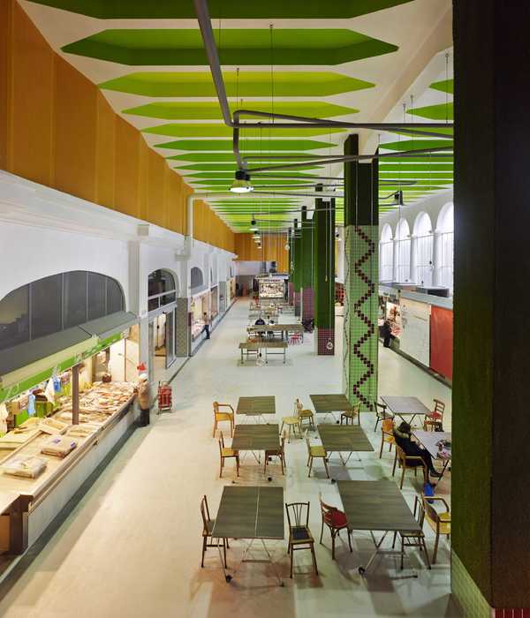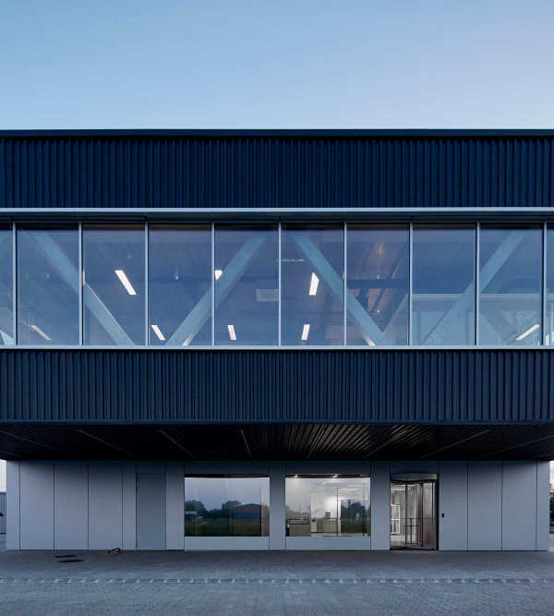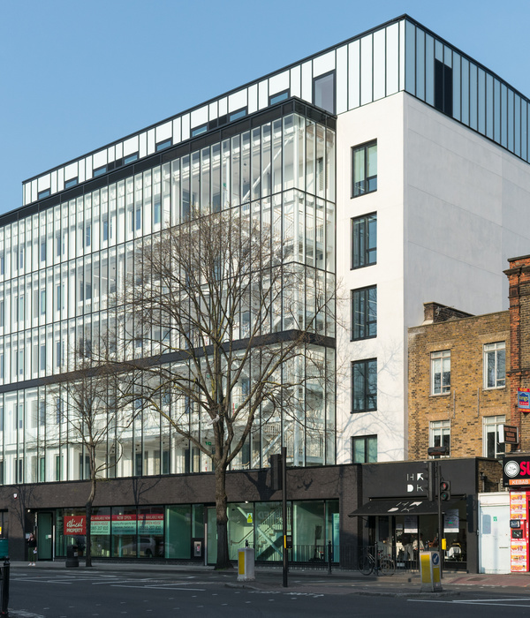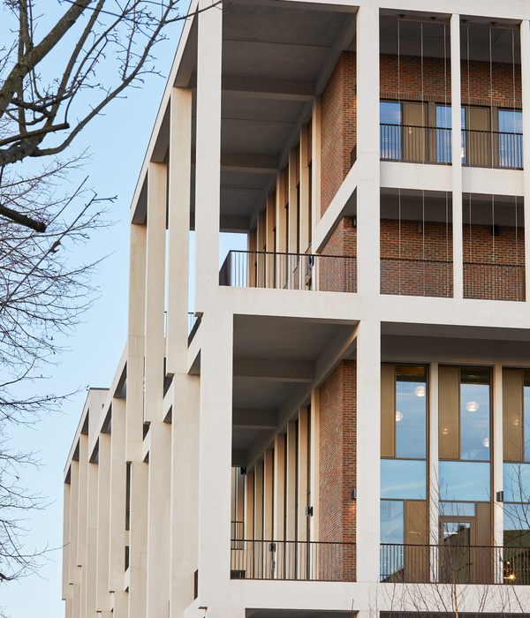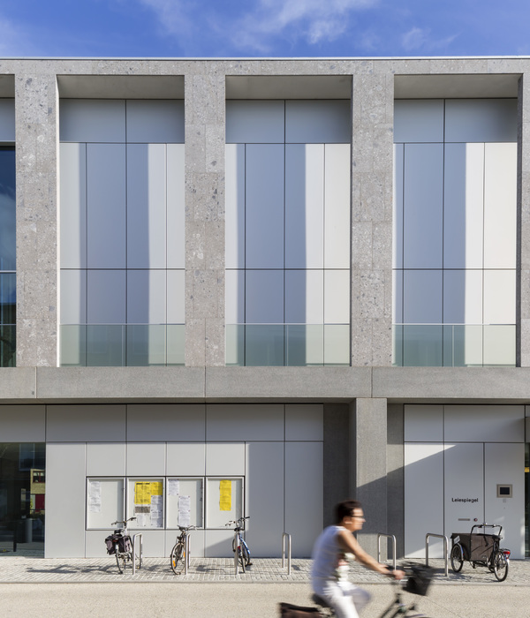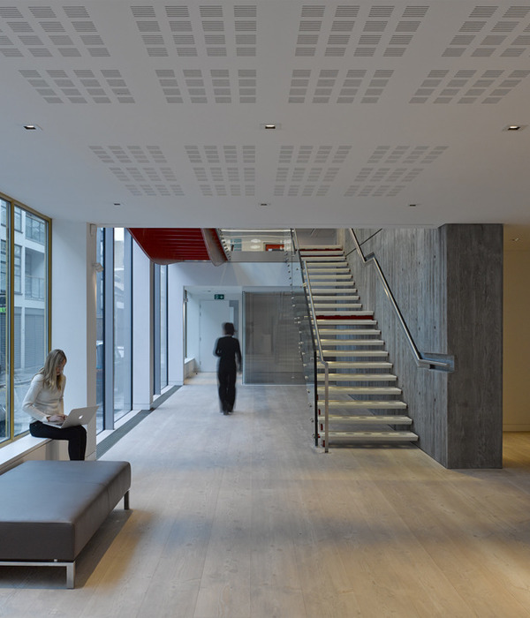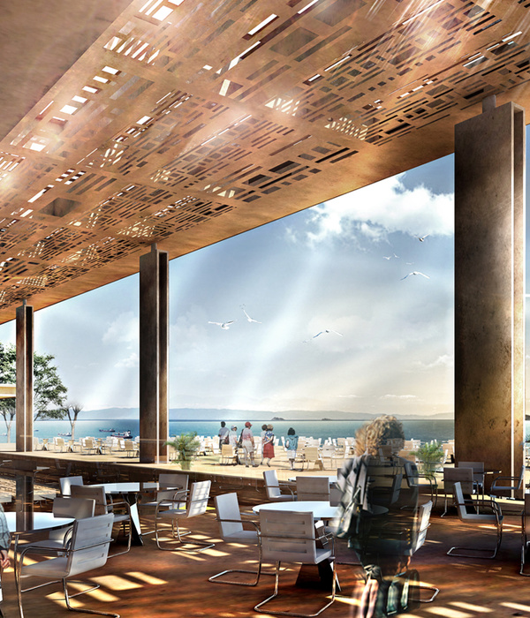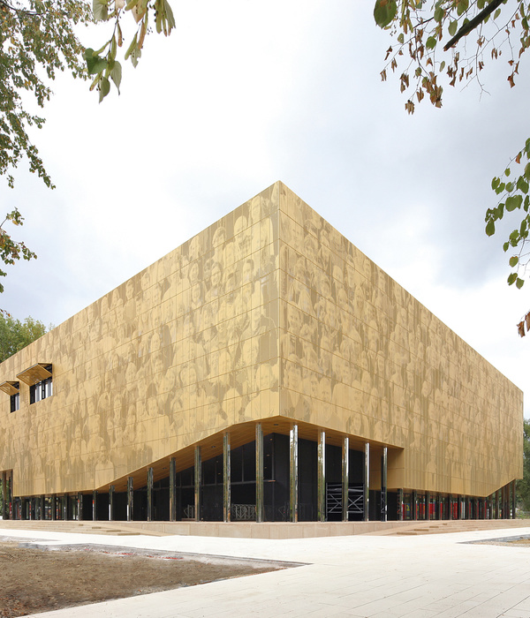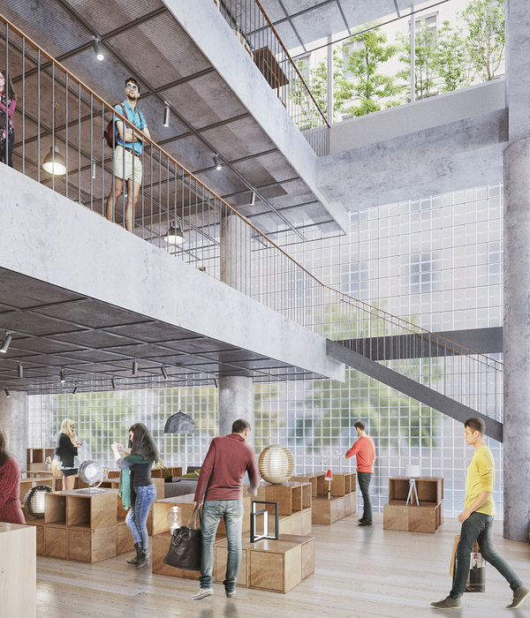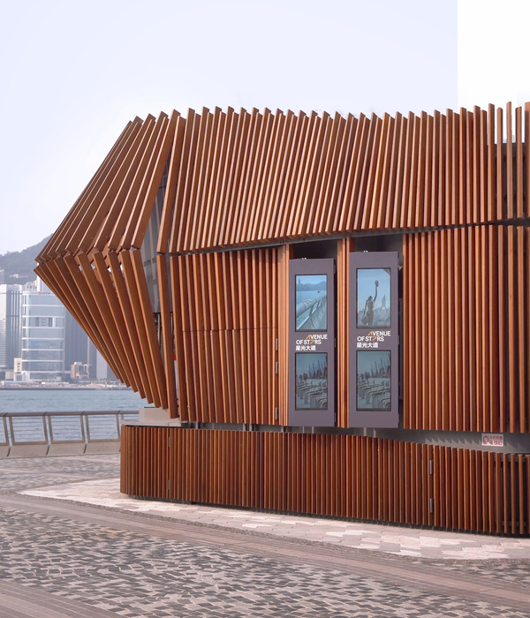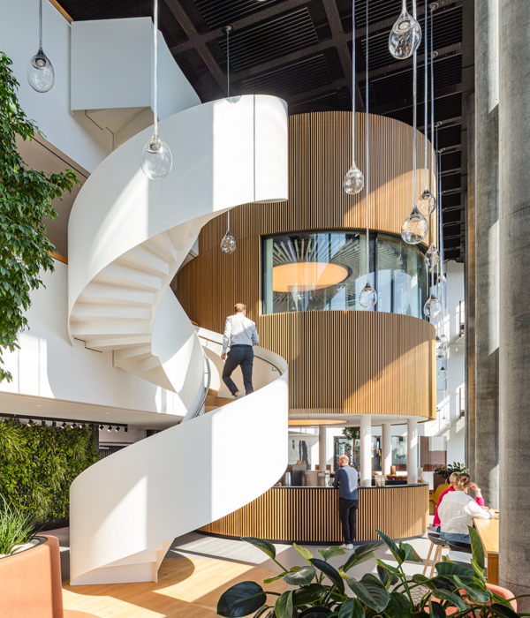EN - The Max Felchlin AG site is first and foremost a production facility for high-quality chocolate. This directly influences the architecture of the new company and customer centre. The lower floors with reception, factory shop and offices follow the order of the existing and planned factory facilities and only almost above the roofs are the more representative training and catering rooms for employees and customers located.
It is only in the roof construction that we mobilise the entire arsenal of local carpentry and shape the pyramidal folding structures of the training rooms and restaurant into an imposing roof truss, elegantly and simply weaving the projections into a bar construction. The shadows cast by the fine horizontal lines and the sinusoidally curved silhouette lend the whole thing something Japanese, a poetics of austerity and lightness.
DE - Die Schokoladenfabrik inmitten der Schweizer Berge Der Standort der Max Felchlin AG ist zuallererst Produktionsstätte hochwertiger Schokolade. Das prägt unmittelbar die Architektur des neuen Firmen- und Kundenzentrums. Die unteren Geschosse mit Empfang, Fabrikladen und Büros folgen den Ordnungen der bestehenden und geplanten Fabrikanlagen und erst fast über den Dächern sind die repräsentativeren Schulungs-und Gastronomieräume für Mitarbeiter und Kunden situiert.
Erst in der Dachkonstruktion mobilisieren wir das ganze Arsenal der lokalen Zimmermannskunst und formen die pyramidalen Faltwerke der Schulungsräume und des Restaurants zu einem imposanten Dachstuhl, der elegant und simpel die Auskragungen in eine Stabkonstruktion einwebt. Der Schattenwurf der feinen horizontalen Linien und die sinusförmig geschwungene Silhouette verleihen den Ganzen etwas japanisches, eine Poetik, in der sich Strenge und Leichtigkeit bedingen.
{{item.text_origin}}


