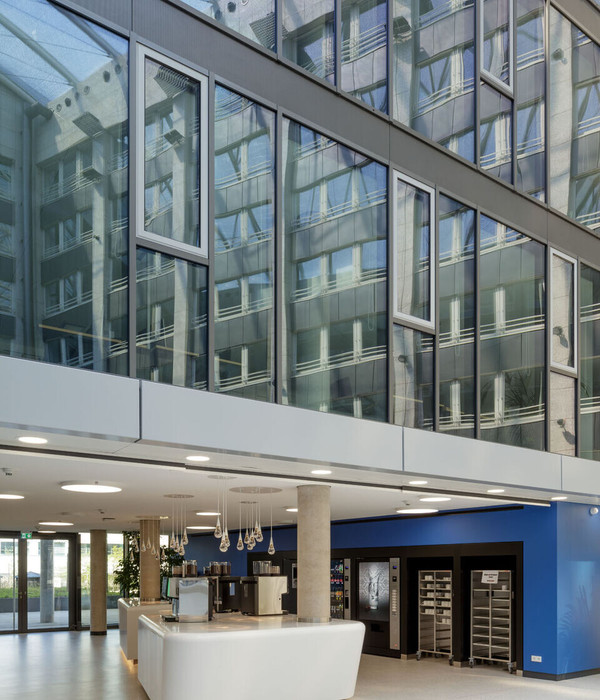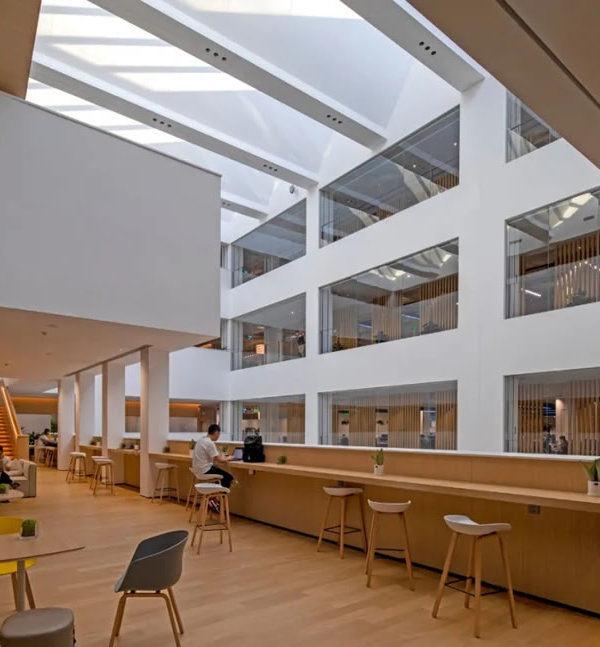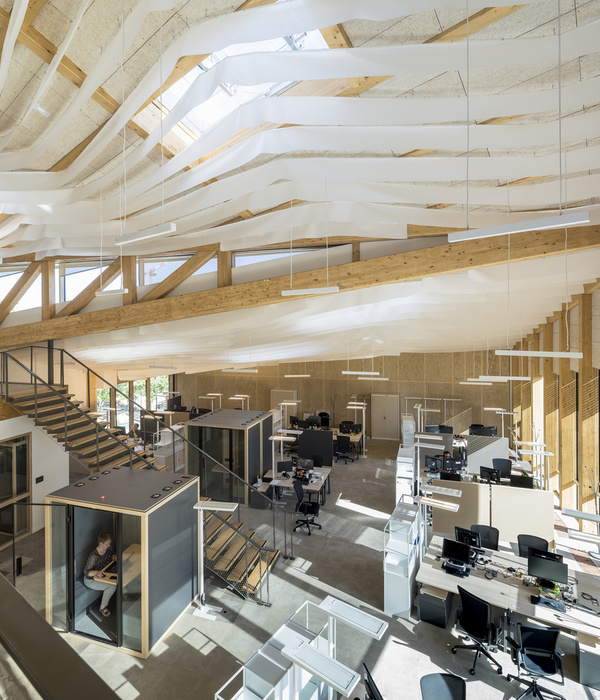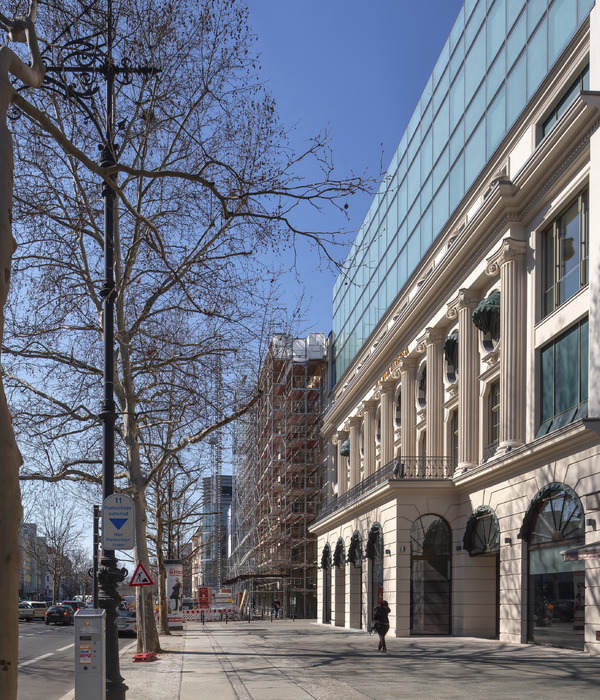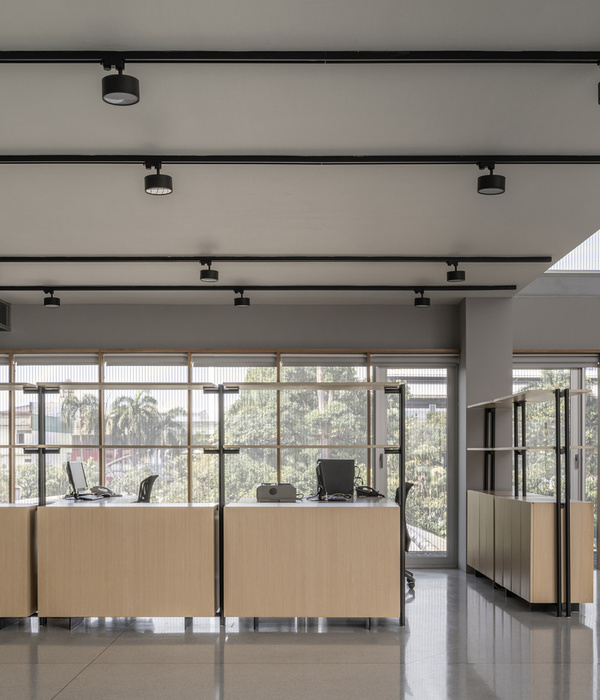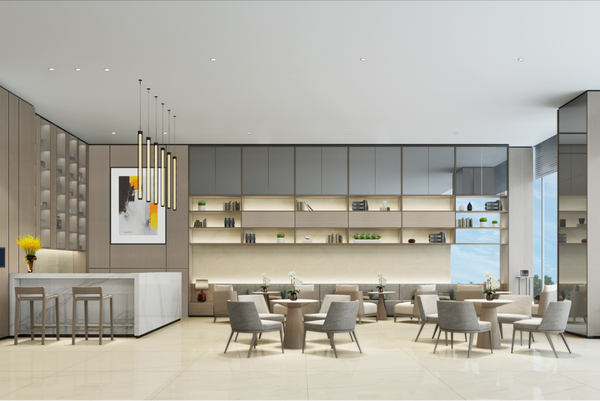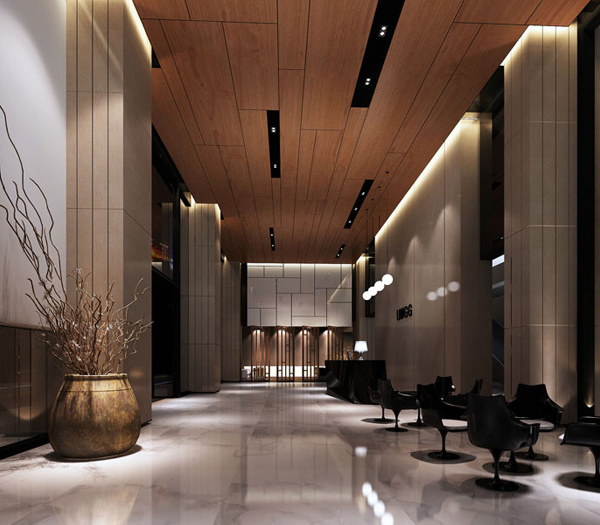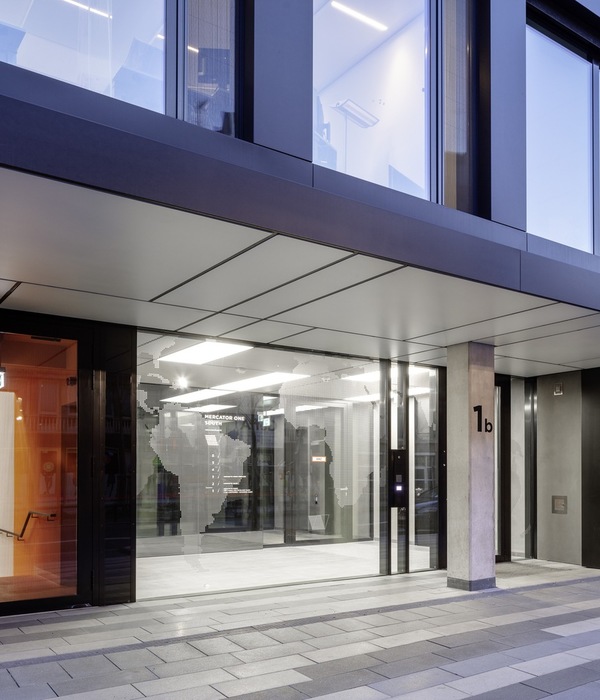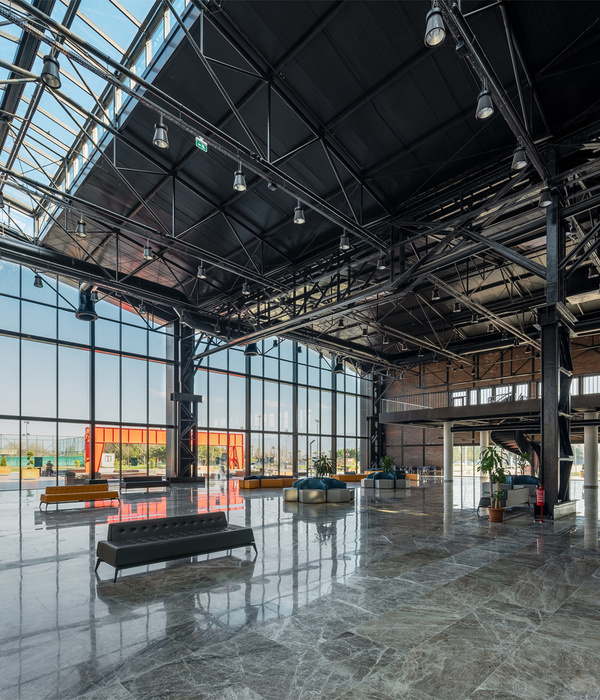“有机的设计。它连接了位于其下方的景观。” -2017年评审委员会
“An organic design. It connects to the landscape below.” – 2017 Awards Jury
在硅谷旧金山湾区的边缘地带,一处后工业化的场地被转变为了充满活力的园区,建筑和景观共同融合为一个诗意且目标清晰的工作场所。面积为9英亩的屋顶公园展示了建筑与自然系统的结合,促进了员工与其所在环境间的联系,重构了人们对于建筑和景观的认知。艺术、生态环境和社交空间克服了退化且分散的场地条件,在电影般的场景中形成相互交织的关系,构建出一个富有生机和生物多样性的环境。以Facebook的散步会议传统为灵感,设计师在园区内设置了一条长达半英里的环形路径,使员工和访客能够享受到沉浸式的漫步体验,在四季变化中探寻景观之美。作为园区长期规划中最早完成的项目之一,MPK 20为综合体设计以及可持续城市生态领域树立了新的标杆。
On the fringe of San Francisco Bay in Silicon Valley, a marginal postindustrial site is transformed into a vibrant campus where architecture and landscape are integrated in a poetic and purposeful workplace. A dramatic nine-acre rooftop park reveals the synthesis of built and natural systems, fosters connections between employees and their broader environment, and reframes how one thinks about buildings and landscapes. Art, ecology and social spaces are thoughtfully interwoven in a cinematic landscape that overcomes the challenges of a degraded and disconnected site to create a vital and biodiverse environment. Inspired by Facebook’s tradition of walking meetings, employees and visitors are invited to wander on a half-mile loop that meanders through an immersive and seasonally enchanting landscape that engenders a sense of respite and discovery. As the first of several new buildings completed as part of a broader vision for the campus, MPK 20 sets a benchmark for the creation of complex, yet resilient urban ecologies.
▲Facebook总部坐落在加州门洛帕克的湾区边缘,位于一个发展迅速且界线并不明确的场地之中。Located on the edge of San Francisco Bay in Menlo Park, CA, the Facebook Headquarters is situated in a rapidly evolving and liminal landscape.
Facebook总部坐落在加州门洛帕克的湾区边缘,位于一个发展迅速且界线并不明确的场地之中。北面的广阔盐田后退于海湾,南面的铁道将园区与住宅区分隔开来。该场地曾经是一片滩涂湿地,定义出南湾的大部分景观。1900年代初期开始,毗邻的海湾被开发盐田并用于工业盐的生产。不断扩展的硅谷逐渐填满了铁路与海湾间的空隙,加上高速公路的修建,这里如今已被开发为轻工业与办公用地。几家创新公司曾在这里安家,后于2000年代初期迁往别处,因此留下了利用不充分的棕色地带。旁边的盐田也于1990年代停止了作业,在这数年间成为一些濒危物种的栖息地。最终,该场地融合了工业环境、生态环境以及公共环境的复杂特征,成为一处边缘化且隔绝孤立的后工业化地带。总部园区以及MPK 20的景观设计方案凭借一系列创新性的解决方案应对了来自场地的挑战,同时立足于Facebook的公司文化,打造出富有生机且可持续发展的工作环境。
作为总部中心的标志性建筑,MPK 20也是园区规划和迭代过程中的一部分。在过去的六年中,景观设计师与众多建筑师、生态学家、工程师、树木研究专家和土壤学家进行了合作,力求实现场地的修复和功能重置。设计团队为户外空间的开发、休闲设施及社交空间的布局、交通流线的规划、景观生态系统和水文系统的应用构建了一系列指导性的框架。功能空间的设计策略充分体现了当代科技办公场所所需具备的可移动性、灵活性和社会互动性,以及文化、场所、设计在企业发展中的重要作用。随着园区在未来的发展,这块贫瘠的场地将成为一张遍布社交空间和景观的巨网,在连接社区的同时带来更多公共路径和栖息场地。80英亩的场地将有近三分之一被用作提供生态系统服务的户外空间。
MPK 20被构思为“一个巨大的房间”,它将以一个楼层为2800名员工提供灵活而开放的办公场地。停车场位于办公层的下方,上方则是一个面积达9英亩的屋顶公园。建筑与景观以一种优美且具有科技感的方式相互交融,迎合了功能需求和场地环境,使开放空间最大化,同时将热岛效应降至最低,雨水径流受到充分的控制和处理。办公层的宽阔露台提供了充裕的休闲空间和户外用餐空间。贯穿整个建筑的楼梯、斜坡和电梯能够直接通向屋顶,时而伸出、时而缩进的花园更为景观增添了活力,使其与室内空间形成更密切的联系。
屋顶公园提供了一个与自然紧密相连的场所,可供人们尽情放松、漫步和探索。其设计理念是创造一种无拘无束的自由体验,这从本质上反映出了Facebook的公司文化。公园以一条半英里长的流动式循环路径为中心,同时辅以一系列花园小路,通过不同的植被区域与集会点和观景点相互交织。当漫步于屋顶时,西面的树林、圆形小屋、活动草坪、草地、东面的林间空地以及咖啡馆等形态各异的景观和空间将不期而至。一系列艺术装置、遮阳结构、挡风墙点缀在景观之间,带来舒适而有魅力的集会和社交空间。
景观设计以电影取景的手法框选出远处和近处的风景,铺设出一段沉浸式的全景体验。前景、中景和远景通过精心布置,强化了空间的围合感。屋顶边缘的矮墙更强调了远处的视野。设计师以盐田上树枝状的图案为灵感,使景观的地面也呈现出相似的几何形态,从而构建出一种电影般的场景。起伏的地势更突显了这一纹理,为屋顶带来变化的空间。树林从地面伸展至建筑上空,使场地和建筑形成连接,同时带来多样的视野和空间。植被的选择也参考了电影配乐的概念,以三至四个树种铺陈整个场地,展现出富有韵律和季节性的美感。
为了在多风的屋顶上打造具有适应能力的景观,设计师参考了许多类似的场地,并借此挑选出了能够适应湾区沿岸土壤贫瘠、排水不畅且多风的地理环境的耐旱植物。本土物种和引进物种被共同种植在公园中,以提供鸟类和授粉昆虫的栖息地。沿海鼠尾草、针草坪、石兰灌木和鼠李花园搭配河岸下层植被和本土橡树,共同形成了兼具生物多样性和美感的丰富环境。屋顶公园的设计由团队和奥杜邦协会共同完成,整个景观可以通过监测和管理系统为生物提供繁殖、筑巢和觅食环境。在过去两年中,已经有38种鸟类栖息于园中,并且鸟类的数量还在迅速地增加。Facebook还举办了数次观鸟活动和员工交流会。民间科学家们对屋顶公园带来的生态和植物学效益以及教育和保存价值表示了极大的肯定。
这一庞大而复杂的景观系统根植于设计、技术与管理的联结。该项目是建筑师、结构工程师和电气工程师密切合作的结果,其规模和进度体现出了谨慎而系统化的施工模式。该项目的建立、维护和功能布局均要求持续性的管理手段。该项目最值得注意的部分是土壤、排水系统和灌溉系统的整合式设计。通过置入由一系列初级和次级的地下排水系统构成的网络,屋顶的轮廓和地形模拟了自然的排水系统和土壤条件。景观设计师还开发了一套维护手册,用于指导Facebook公司和维护团队在未来继续对景观进行监测和管理。持续参与景观的维护和管理,将带来极其宝贵的反馈和经验。
▲面积为9英亩的屋顶公园展示了建筑与自然系统的结合,促进了员工与其所在环境间的联系,重构了人们对于建筑和景观的认知。A nine acre rooftop park reveals the synthesis of built and natural systems, fosters connections between employees and their broader environment and reframes how we think about buildings and landscapes.
▲设计师以盐田上树枝状的图案为灵感,使景观的地面也呈现出相似的几何形态。这一做法使路径得以灵活地围绕在固定的建筑和树木周围,同时带来空间尺度的变化。Drawing on the language of the adjacent salt flats, the fractal-like geometries informed the groundplane development. This approach allowed flexibility and movement of the paths around fixed building elements and trees, as well as a way to play with scale and variation.
▲场地平面图,site plan
▲这一庞大而复杂的景观系统根植于设计、技术与管理的联结。The realization of this large and complex landscape is deeply informatted by the bridging of design, technology and stewardship.
▲当漫步于屋顶时,西面的树林、圆形小屋、活动草坪、草地、东面的林间空地以及咖啡馆等形态各异的景观和空间将不期而至。As one moves around the roof, different landscape spaces are encountered – the West Grove and Round House, the Event Lawn, Meadow, East Glade and Café.
▲公园以一条半英里长的流动式循环路径为中心,同时辅以一系列花园小路,通过不同的植被区域与集会点和观景点相互交织。Designed to accommodate walking meetings and casual conversations that are common among employees, the park is organized around a fluid half-mile loop with smaller garden-like paths that weave erratically through planting areas to small meeting nooks and viewpoints.
▲功能空间的设计策略充分体现了当代科技办公场所所需具备的可移动性、灵活性和社会互动性,以及文化、场所、设计在企业发展中的重要作用。The programming and design strategies reflect the mobility, flexibility, and social interaction that define contemporary technology workplaces and the importance of culture, place, and design to business.
▲一系列艺术装置、遮阳结构、挡风墙点缀在景观之间,带来舒适而有魅力的集会和社交空间。A series of art installations, shade and wind screens punctuate the landscape and create comfortable and inviting spaces to gather and socialize.
▲屋顶上设有一百个10’x10’的天窗和通风窗,在满足办公室采光需求的同时也成为景观中的一部分。Daylighting at the office level required over one-hundred 10’x10’ skylights as well as clearstories that push up through the roof and become a part of the landscape.
▲景观设计以电影取景的手法框选出远处和近处的风景,铺设出一段沉浸式的全景体验。The landscape is choreographed to frame views within and beyond, creating a sequence of immersive experiences that unfold to expansive vistas.
▲屋顶公园提供了休闲、漫步和探索自然的好去处。The roof park is a place of respite, a place to wander, discover and connect with nature.
▲沿海鼠尾草、针草坪、石兰灌木和鼠李花园搭配河岸下层植被和本土橡树,共同形成了兼具生物多样性和美感的丰富环境。Coastal sage scrub and prairie, needle grass meadow, manzanita and ceanothus gardens, and riparian understory are paired with predominantly native oak species to create a biodiverse and aesthetically rich environment.
▲前景、中景和远景通过精心布置,强化了空间的围合感。屋顶边缘的矮墙更强调了远处的视野。Foreground, middle and borrowed landscapes are carefully composed to heighten the sense of enclosure, and a ha-ha is integrated at the perimeter of the roof to enhance the effect of distance views.
▲建筑与景观以一种优美且具有科技感的方式相互交融,迎合了功能需求和场地环境,使开放空间最大化,同时将热岛效应降至最低,雨水径流受到充分的控制和处理。The integration of architecture and landscape is a poetic and purposeful response to program and context, maximizing open space, minimizing heat island effects and significantly reducing and treating stormwater runoff.
▲盐田树枝状的几何图案。The fractal-like geometry of the adjacent salt flats.
Located on the edge of San Francisco Bay in Menlo Park, CA, the Facebook Headquarters is situated in a rapidly evolving and liminal landscape. To the north, a sublime expanse of salt flats gives way to the Bay, to the south a rail corridor divides the campus from a single family residential neighborhood. Historically the site was part of tidal wetland systems that defined much of the South Bay. Beginning in the early 1900’s the adjacent bay lands were diked and divided into salt flats for the production of industrial salts. As Silicon Valley grew the fringe between the rail corridor and bay were filled, a new expressway was built, and the site was developed for light industrial and office uses. Several innovative companies occupied the site before relocating in the early 2000’s, leaving an underutilized and brownfield site. The adjacent salt flats were decommissioned in the 1990s, and in the intervening years have become habitat for several endangered species. The result is a complex mosaic of industry, ecology and infrastructure, a postindustrial site that is in many respects marginal, disconnected and unforgiving. The planning and design of the Headquarters and MPK 20 landscape responds to this challenging context with a series of inventive solutions that build on Facebook’s culture to create a vibrant and sustainable workplace.
As the flagship building at the center of the Headquarters, MPK 20 is part of an iterative campus planning process. Over the past six years, the landscape architect has worked in collaboration with multiple architects and a range of ecologists, engineers, arborists, and soil scientists to remediate, repurpose, and re-envision the site. A series of frameworks guide the development of open spaces, the distribution of amenities and social spaces, campus circulation and mobility, landscape ecology, and hydrological systems. Programming and design strategies reflect the mobility, flexibility, and social interaction that define contemporary technology workplaces and the importance of culture, place, and design to business. The development of the campus will ultimately transform a largely impervious and sterile site into a network of social spaces and landscapes that increase community connectivity, provide public access, and create habitat. Nearly one-third of the 80-acre site will be converted into open spaces that provide ecosystem services.
Conceived as ‘one big room’ MPK 20 is a flexible and open workspace for 2800 employees on one office level with parking set below the structure and an expansive 9-acre roof park above. The beautiful and technically savvy integration of architecture and landscape responds to program and context, maximizing open space, minimizing heat island effects, and significantly reducing and treating stormwater runoff. A series of broad terraces provide breakout spaces and outdoor dining at the office level. Stairs, ramps, and elevators distributed throughout the building provide access to the roof and a series of pop-downs, pop-ups, and sunken gardens animate the landscape and connect it with the interior.
Envisioned as a ‘cultivated wild’, the roof park is a place of respite, a place to wander, discover and connect with nature. The program and design principles inherently reflect Facebook’s culture by creating spaces for un-prescribed experiences. Designed to accommodate walking meetings and casual conversations that are common among employees, the park is organized around a fluid half-mile loop with smaller garden-like paths that weave erratically through planting areas to small meeting nooks and viewpoints. As one moves around the roof, different landscape spaces are encountered – the West Grove and Round House, the Event Lawn, Meadow, East Glade and Café. A series of art installations, shade, and wind screens punctuate the landscape and create comfortable and inviting spaces to gather and socialize.
As with cinematic direction the landscape is choreographed to frame views within and beyond, creating a sequence of immersive experiences that unfold to expansive vistas. Foreground, middle, and borrowed landscapes are carefully composed to heighten the sense of enclosure, and a ha-ha is integrated at the perimeter of the roof to enhance the effect of distance views. Inspired by the dendritic patterns of the adjacent salt flats, the ground plane is based on a fractal-like geometry that supports the cinematic quality of the landscape. Shifts in topography reinforce the pattern and create variety on an otherwise flat roof. Flowing from the ground level up and over the structure, bands of trees bind the site and building together and configure views and rooms. Arranged around the idea of a musical score, bands composed of three to four species blanket the site, speaking to rhythm and seasonality.
To build a resilient landscape in a windy, on-structure location, reference sites were considered and cues taken from the drought-tolerant plant communities adapted to the thin soils, erratic drainage, and windswept environments that define coastal bluffs around the Bay Area. Native and adapted species are combined in cultured but ecologically coherent arrangements to provide avian and pollinator habitat. Coastal sage scrub and prairie, needle grass meadow, manzanita and ceanothus gardens, and riparian understory are paired with predominantly native oak species to create a biodiverse and aesthetically rich environment. Working in concert with the Audubon Society, the roof landscape was designed and is being monitored and managed to support breeding, nesting, and foraging. Monthly surveys completed during the establishment of the landscape over the past two years revealed 38 bird species and significant increases in the number of birds as the landscape has emerged. Facebook has hosted several birding events of its own and discussions with employees, and citizen scientists suggest that the ecological and botanical benefits the landscape provides through observation and exposure have their own educational and conservation value.
The realization of this large and complex landscape is deeply informed by the bridging of design, technology and stewardship. The design is a result of intensive collaboration and technical coordination with the architect, structural and MEP engineers; the scale and schedule dictated an elegant and systemic approach to construction; and establishment, maintenance, and programming required a plan for stewardship and ongoing management. Of particular note is the integration of soils, drainage, and irrigation design. The roof profile was designed to simulate natural drainage and soil conditions by employing a network of primary, secondary, and sub-drainage systems in concert with soils, irrigation design, testing, and production quality control. A maintenance manual was developed to guide the establishment and adaptive management of the landscape over a longer time horizon and the landscape architect continues to monitor the landscape and coordinate with Facebook and landscape maintenance team. The feedback loops and lessons gleaned from ongoing participation in the stewardship of the landscape are invaluable.
{{item.text_origin}}

