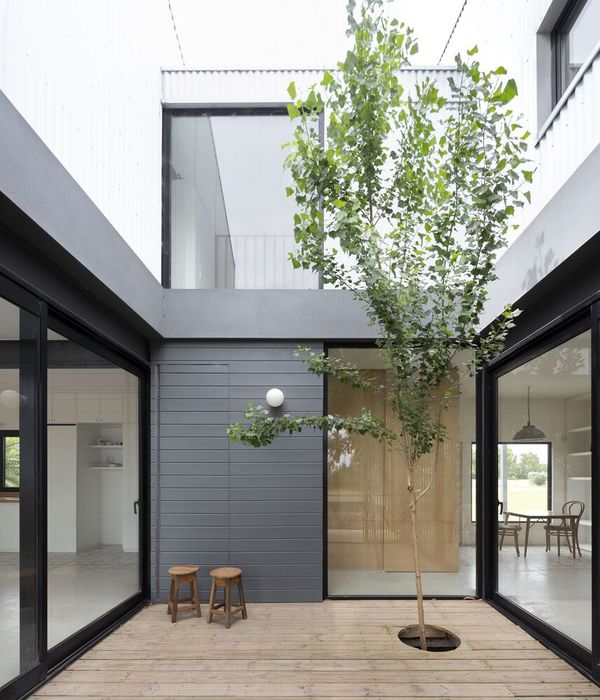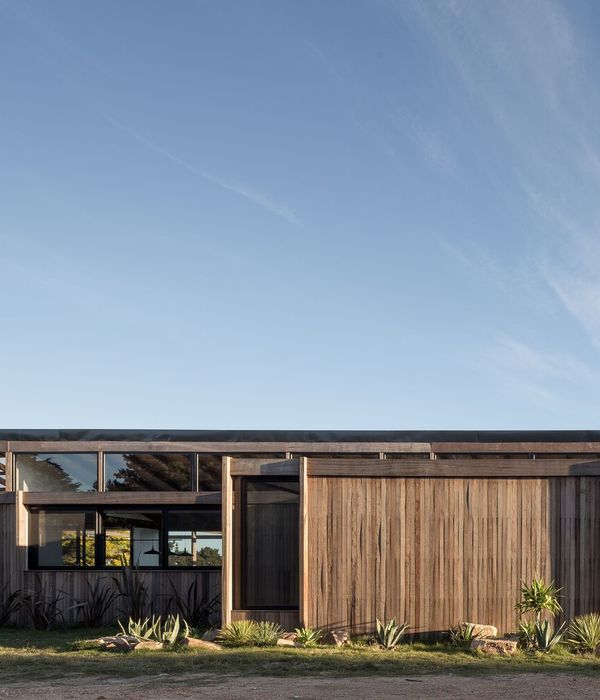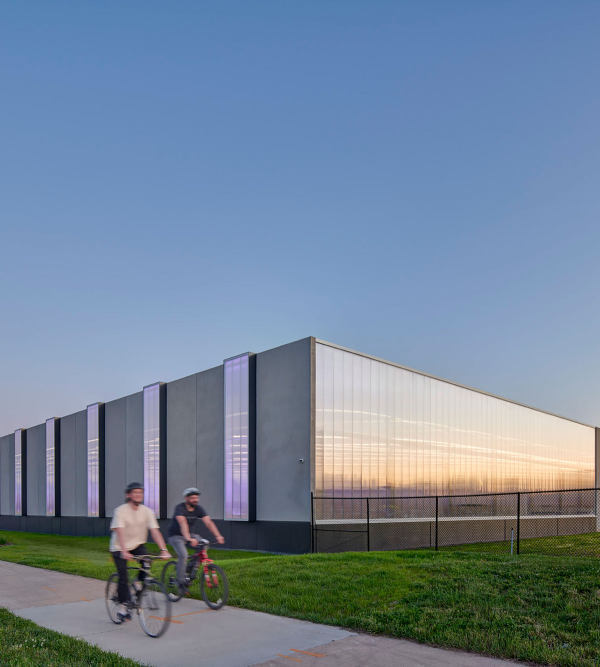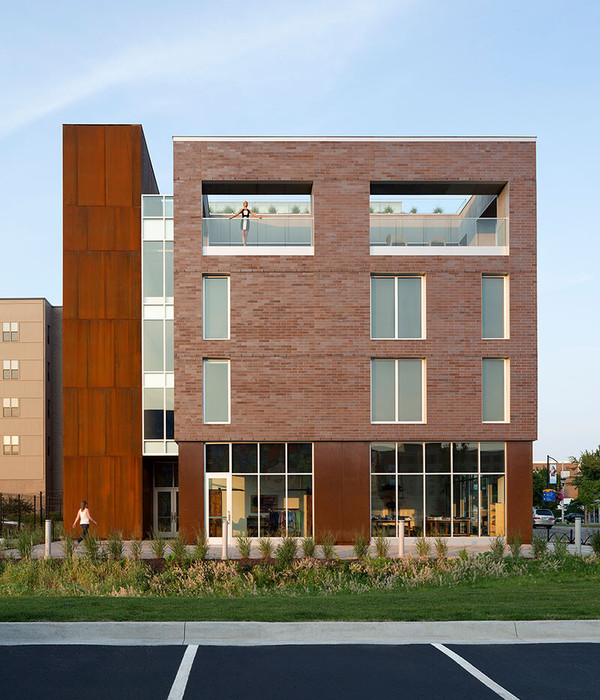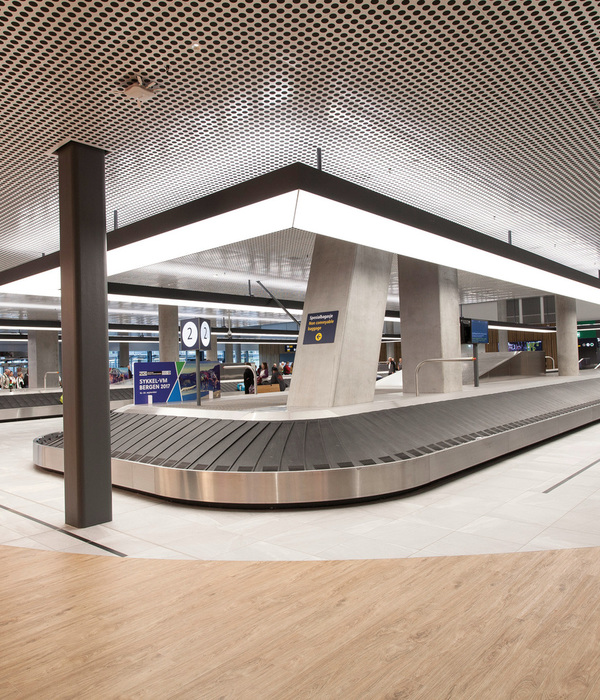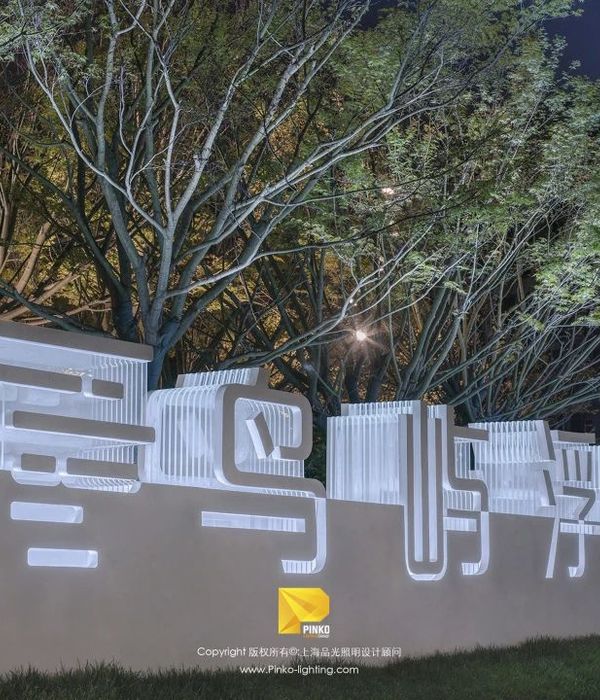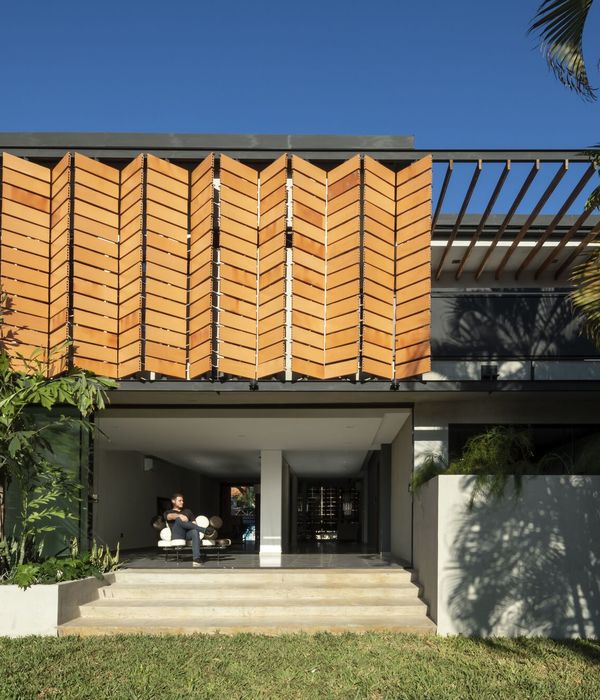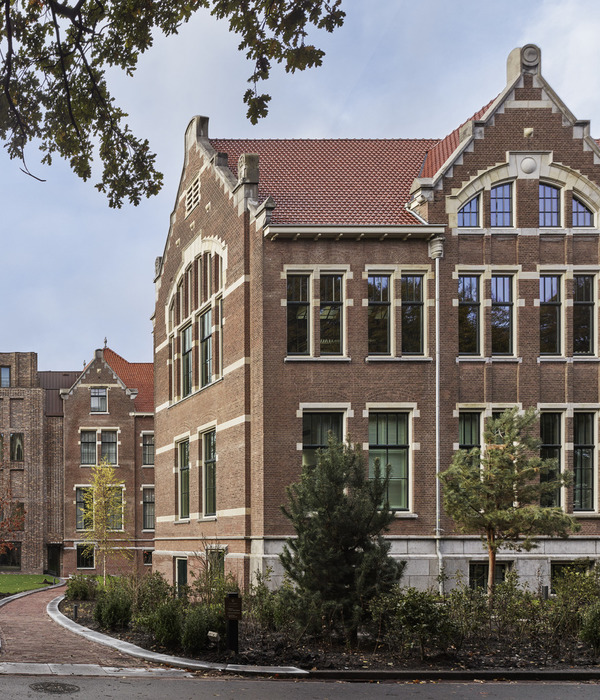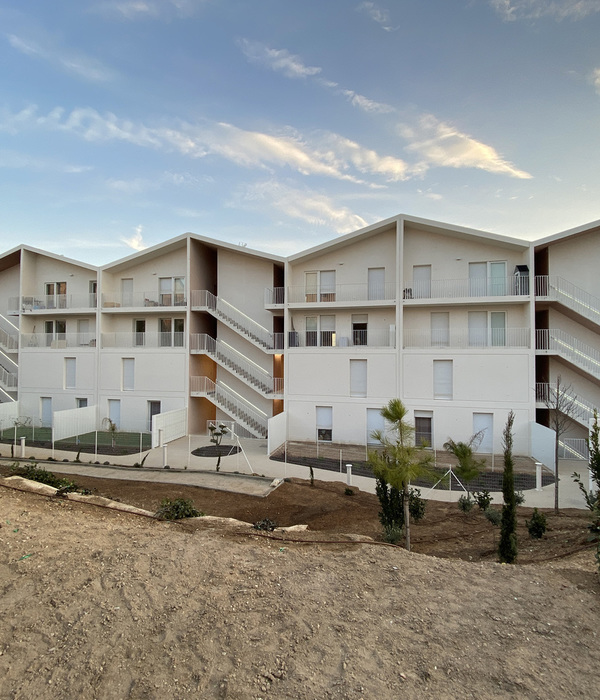Architects:OZER/URGER Architects
Area :15000 m²
Year :2020
Photographs :Egemen Karakaya
Lead Architects :Ahmet Mucip Ürger, Ali Özer
Civil Engineering :Erduman Engineering
Mechanical Engineering :Metta Engineering
Electric Engineering :Trifaz Engineering
Landscape :OZER/URGER Architects
Design Team : Seda Gecü, Sinan Günay, Elif Düzel, Uğur Sarışen, İsmet Güngör
Project Team : Gökçe Ejder, Tuğba Kayaköy, Ercan Koca, Mustafa Tekin
Consultants : Erdem Özlü(IDEArc), Cüneyt Kutay
City : İzmit
Country : Turkey
Most of Turkey's industrial infrastructure is in Kocaeli and Izmit Bay. However, most of the factories remained inside the city because of the rapid growth of the population in recent years, and thus moved to new places. Today, the abandoned areas by the factories offer new opportunities to overcome the accessibility problems of the coastal zone and the lack of public space. This process is first started with SEKA park stage 1 project in 2007 and the SEKA park Stage 2 project in 2009, both of which offer an uninterrupted park through the seafront. The project is the transformation of a 3-block factory structure, which stays inside this park, to a new congress center.
In this framework, the project aims to connect the detached factory with its environment and offer an indoor public space. The new factory, which will provide a culture and art infrastructure, will also serve as the foyer of open spaces that continue uninterruptedly along the coast. There are 3 separate factory blocks, which of two were constructed later with different construction techniques because of new demands that emerged over the years, in the campus. The project preserves the original structure by restoring its unique details and offers a visual unity by using the same details in the design of the other buildings added later.
New Front Façade - The last axes of blocks A and C adjacent to the road are demolished, except for the columns, and the narrow pavement in front of them is widened in this direction. New columns are added to the existing columns, in between the blocks, to enhance the effect of the colonnade system. This new colonnade, giving clues about the inner courtyard, is designed as an entrance for the visitors coming from the railway direction.
Preservation of existing structures and shells - The existing structure and shell of the building is an industrial heritage. The primary strategy of the design of the entire campus is the preservation and display of this structure. For this purpose, the whole structure is designed with an open plan strategy.
Conference Hall and Multi-Purpose Halls - The main hall presents a completely different space setup by departing from the design idea that refers to the original function of the building and exhibits its structural elements. The main hall is a space that offers ideal acoustics and visual quality with its floor, wall, and ceiling coverings. The visitor entering the main hall from the foyer switches between two different worlds. Block C is designed flexibly to enable different activities. The two multi-purpose halls and the foyer combining them are designed to be used separately or together when necessary.
Facade Character - The visual character of the brick facade of the original factory is extended to all facades to achieve a singular façade character. However, the existing system section has been reinterpreted according to current specifications, and a new detail is developed to place thermal insulation between the brick coverings.
▼项目更多图片
{{item.text_origin}}


