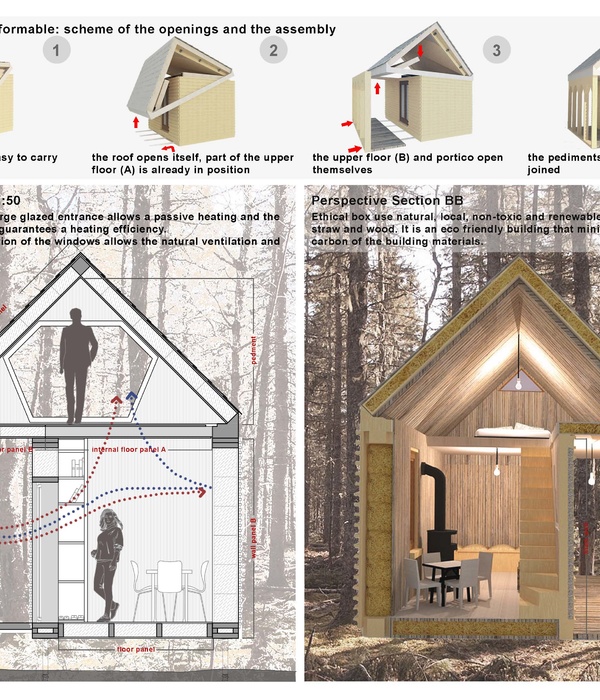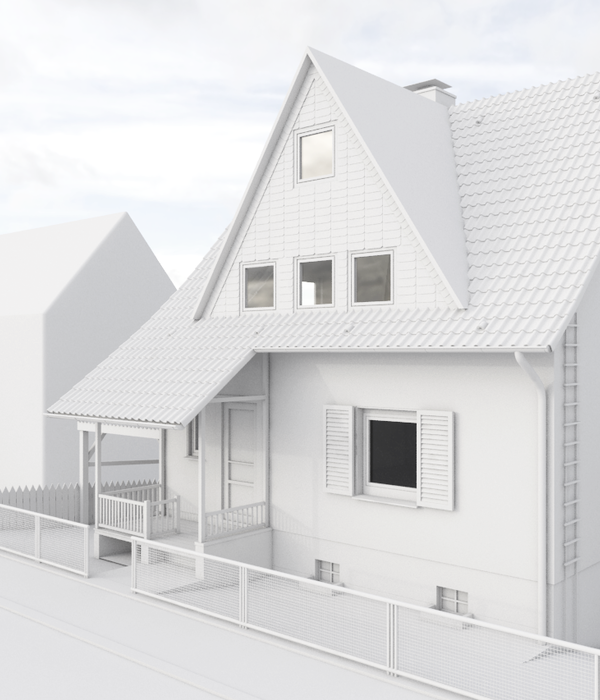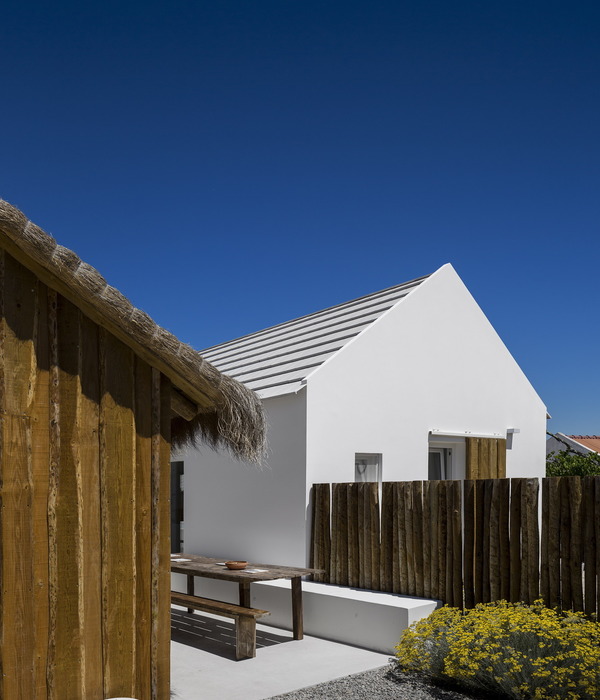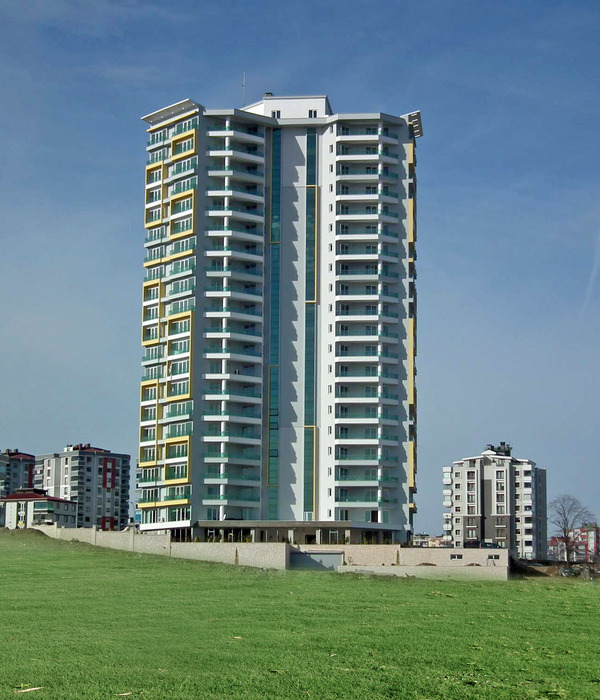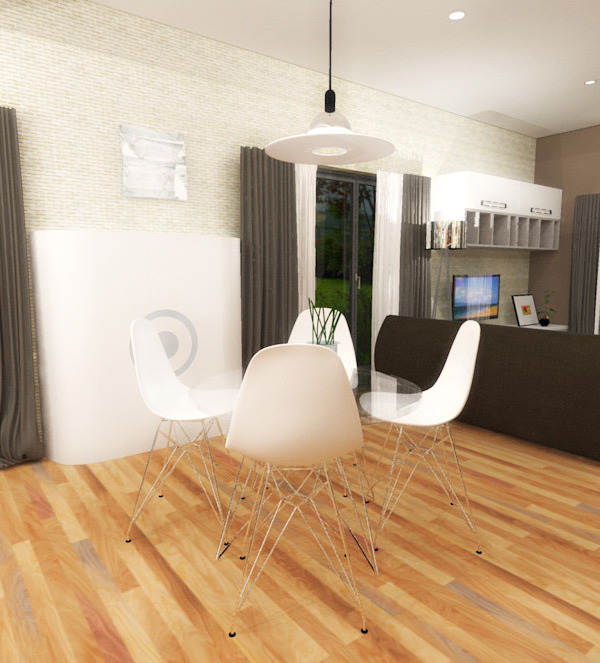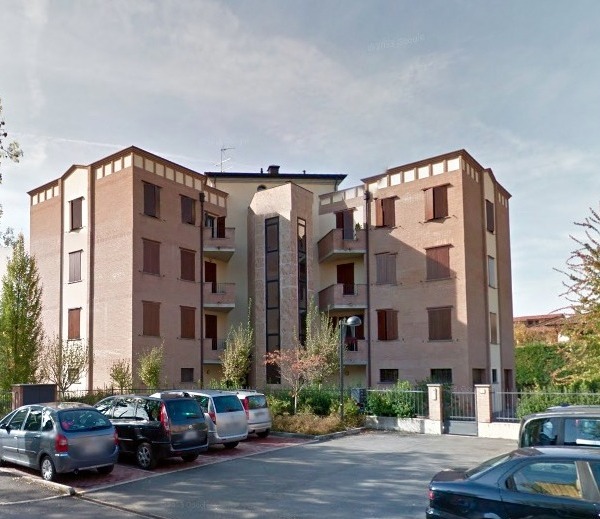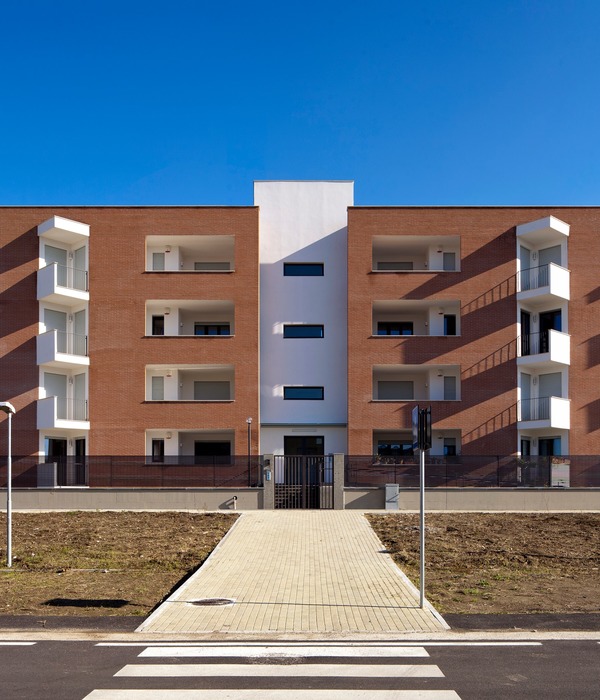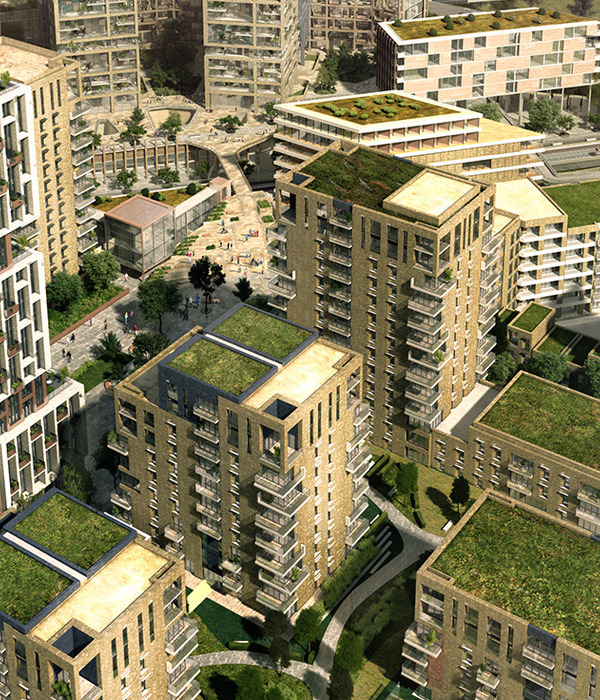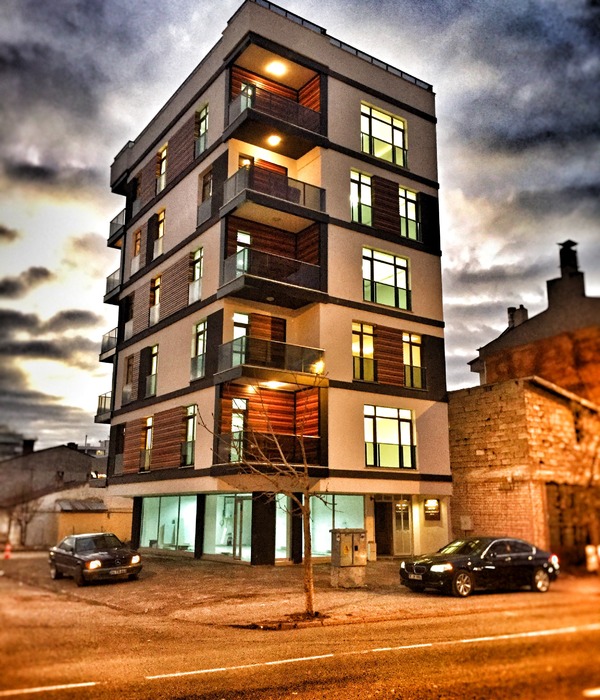Orientation-Territory. The house is located on a flat plot with an open and lush landscape. It is located so that its widest view is in front of a pre-existing natural water reservoir. This decision creates the difficulty of opening the sights to the south. That is why the large roof that covers most of the spaces, has a strong inclination generating a double-height towards the north to guarantee a better solar incidence and a minimum height towards the south, framing the landscape.
Constructive Materiality. The house is projected from a constructive logic with a variety of five sections. As a constructive model, a mixture configured between two self-supporting systems responds to different domestic situations and experiences.
On one hand, a wooden structure made up of specific elements forms a skeleton on the outside that allows different situations (pergola - deck platform - flower beds). This same structure continues to shape the plane of the sloping roof to house more flexible programs (satellite room - gallery access - office - living room - barbecue area).
On the other hand, the wet system of concrete blocks appears with a flat roof to contain a more specific programmatic package (bathrooms - storage room - platform - kitchen).
Sequence Through Sections. The first section configures the satellite room representing the smallest possible habitable cell. Its morphology responds to a space with a sloping wooden roof and its connection with the bathroom is through the storage space.
The second section allows two possible entries through a semi-covered route with the aim of generating transitional spaces. A narrow passage with blind walls frames the landscape while the transparent ribbed polycarbonate cover allows the entry of overhead light.
The next section has the greatest depth. Here, the gallery appears as an intermediate space and is connected to the platform room through a window. This place contains folding panels that allow it to be integrated into the rest of the house or to be closed to generate more privacy and allowing it to function as a guest room. At its end, through the bathroom as a bellows, the platform room appears as the only space with different visuals from the rest of the house. It contains a large wooden platform for supporting mattresses in different ways.
The fourth section contains the common spaces of the house, living room, dining room and kitchen. Towards the south, a continuous wooden bench frames the landscape. The kitchen is integrated as a bar contained in the thickness of the wall with a flat roof. The wooden columns delimit this space while distributing the three functional modules that are required for its activities.
The last variation repeats the sloping roof structure with a transparent roof to set up the semi-covered barbecue space. The platform expands towards the open landscape contained by the specific structure that serves as a support for possible future enclosures.
{{item.text_origin}}

