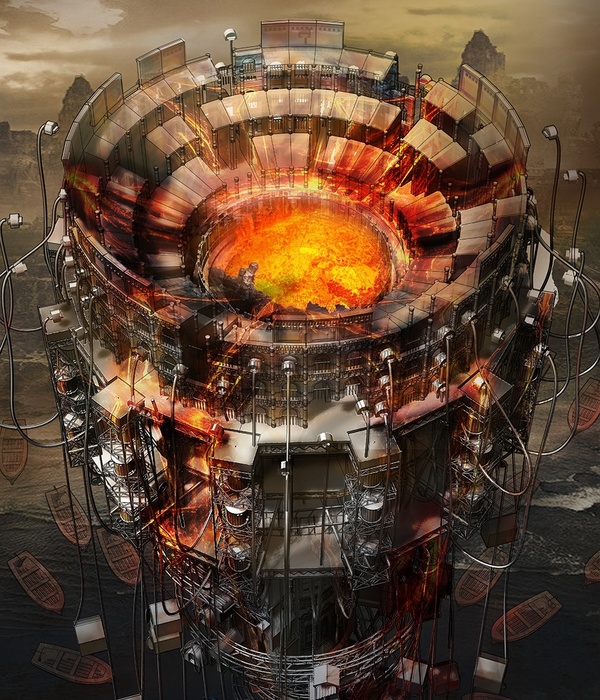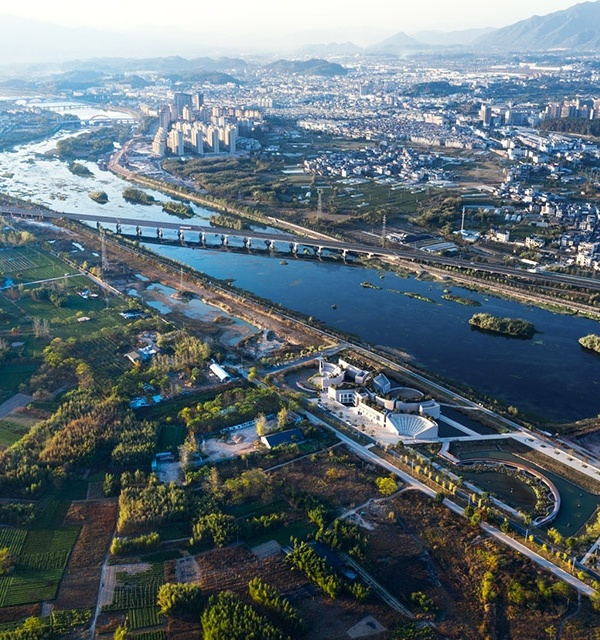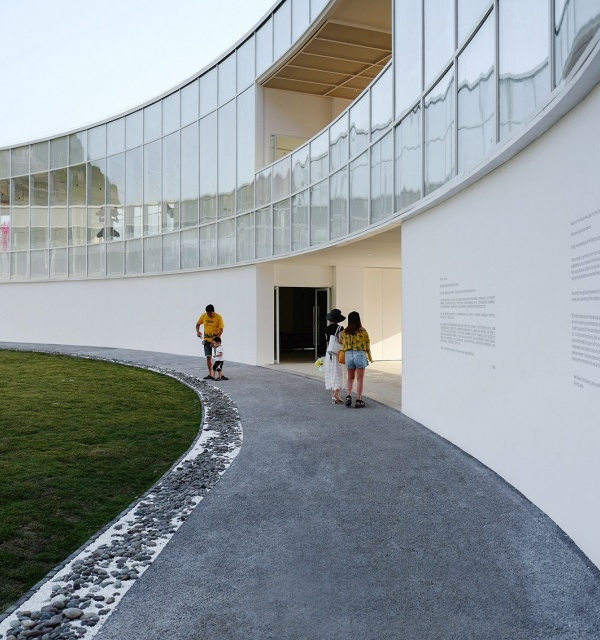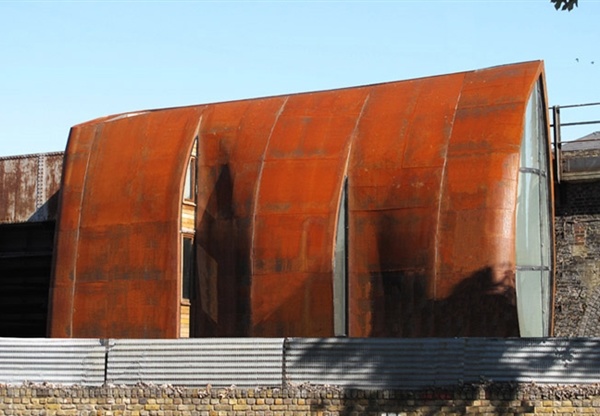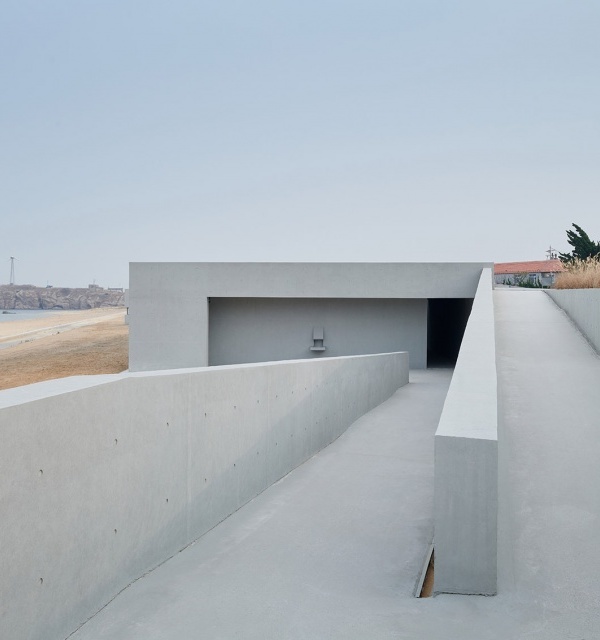Workshop, Iowa City, United States
设计师:Neumann Monson Architects
面积: 99294 ft²
年份:2019
建造商: Assa Abloy, Centria, Hormann, CPI Daylighitng, New Millennium Building Systems
设计团队:Neumann Monson Architects
Contractor:Merit Construction
Structural Engineer:Raker Rhodes Engineering
Mep Engineer:Modus
土木工程:Snyder
景观设计:Genus Landscape Architects
Equipment Consultant:HDR | Maintenance Design Group
City:Iowa City
Country:United States
This project represents the ambitious first step in a 14-acre master plan to consolidate and upgrade a scattered set of aging municipal operations. The predominately concrete structure houses the Streets and Water Departments along with their associated vehicles and equipment. The program includes shop space, large-scale storage, mezzanine storage with elevator and forklift access, a fire training tower, fire pump truck training, police and fire storage, and vehicle/equipment wash bays.
The facility’s east facade faces a residential neighborhood across an arterial just south of downtown. It sets an edge condition for the well-trafficked bike trail that links recreational grounds to the north and south, establishing a civic presence and measured cadence that belies the rough and tumble flexibility that it accommodates deeper into the site.
Projecting windows modulate the structure’s scale and provide dynamic exterior lighting at night. The diffuse daylight that they admit during work hours—combined with 40 skylights as well as translucent polycarbonate walls on the north and south facades—provides a superior work environment and lends operational efficiencies. The west façade provides vehicular access to services including shops and wash bays. A 12-foot canopy provides outdoor cover for materials storage.
The building’s volumetric aspect ratio enables the mechanical system to heat and cool efficiently. The structure’s 50-foot module anticipates future additions and modifications. Material choices are highly durable, easily maintained, and cost-effective. The building’s anticipated LEED Gold certification furthers the city’s commitment to carbon neutrality as they deliver vital public services from this facility.
项目完工照片 | Finished Photos
设计师:Neumann Monson Architects
分类:Workshop
语言:英语
阅读原文
{{item.text_origin}}

