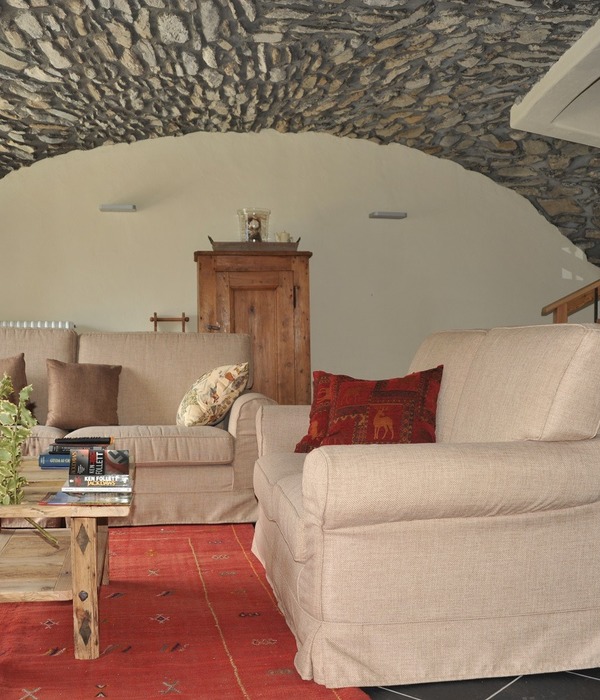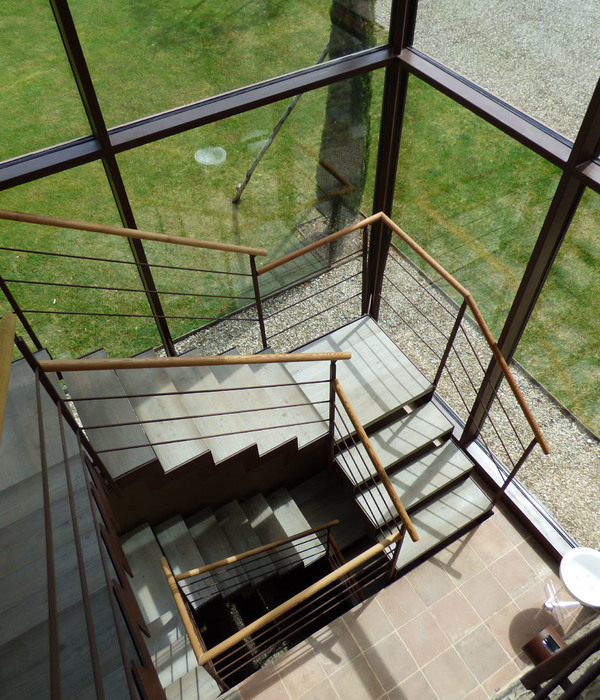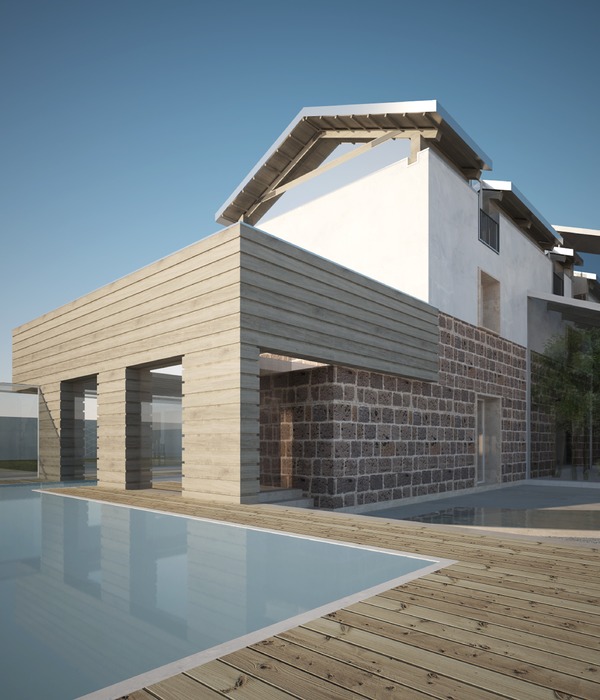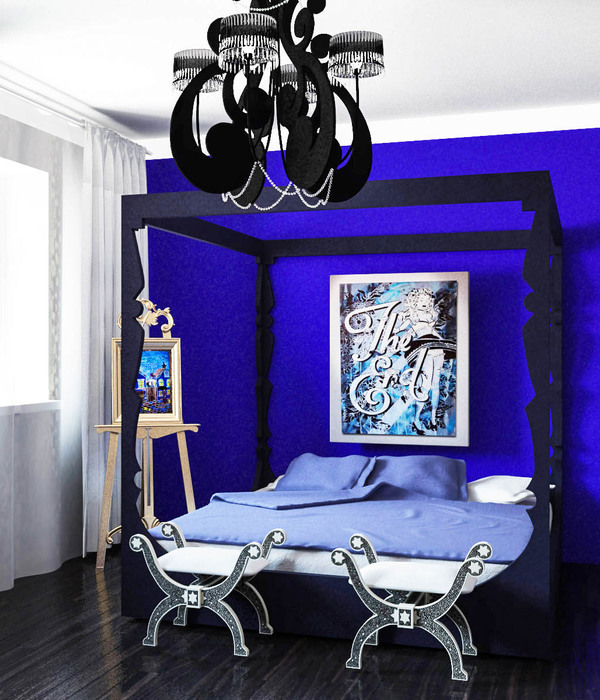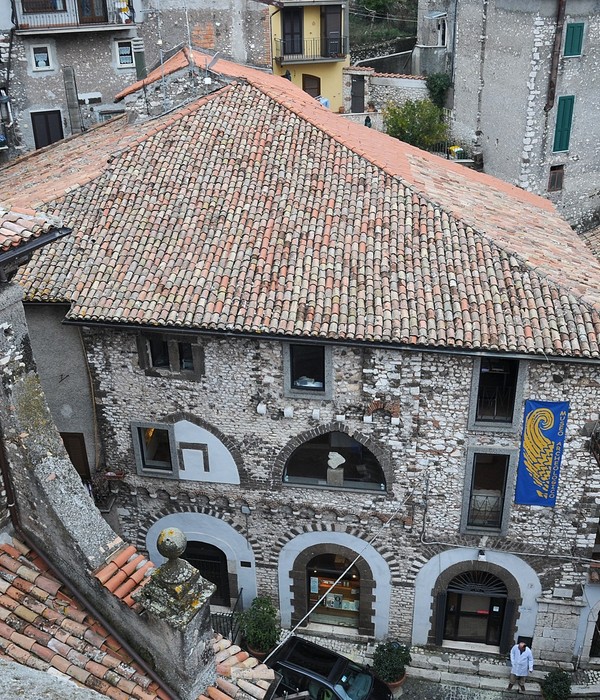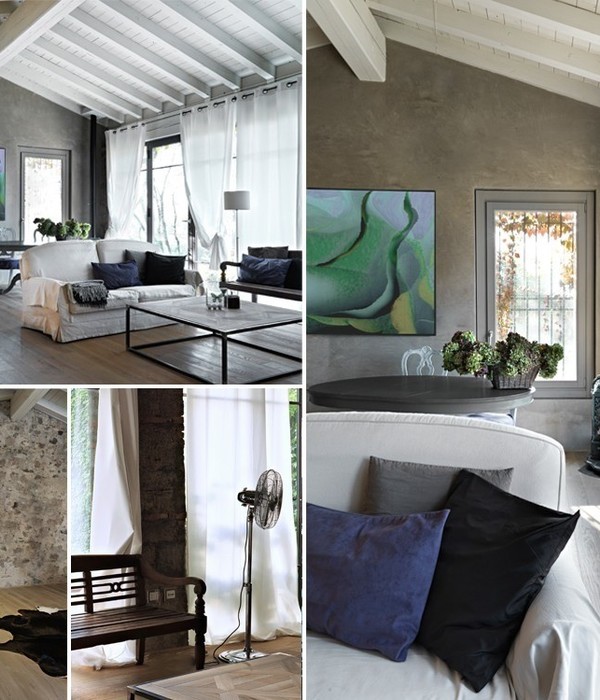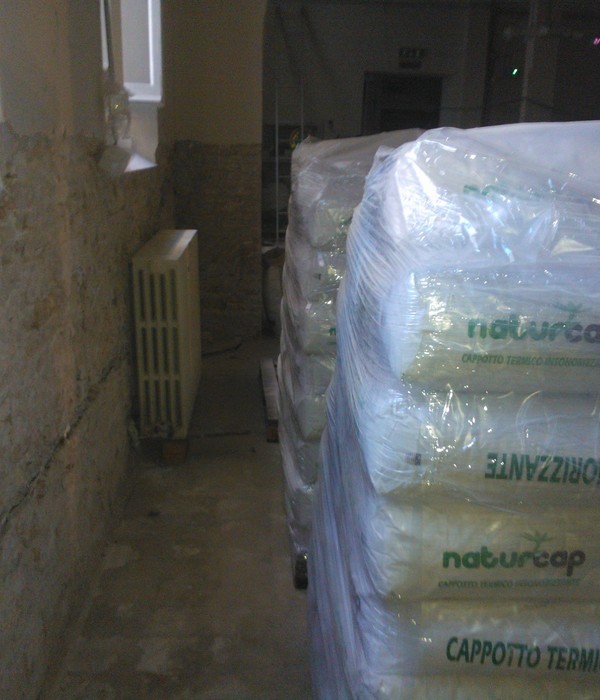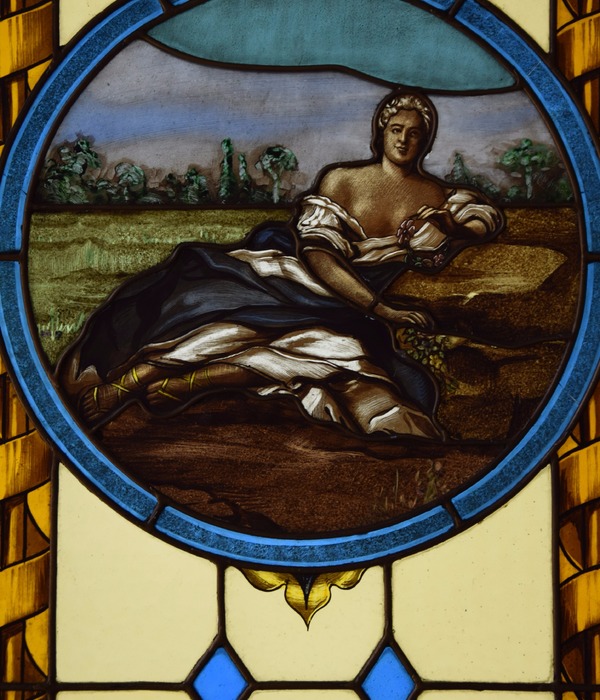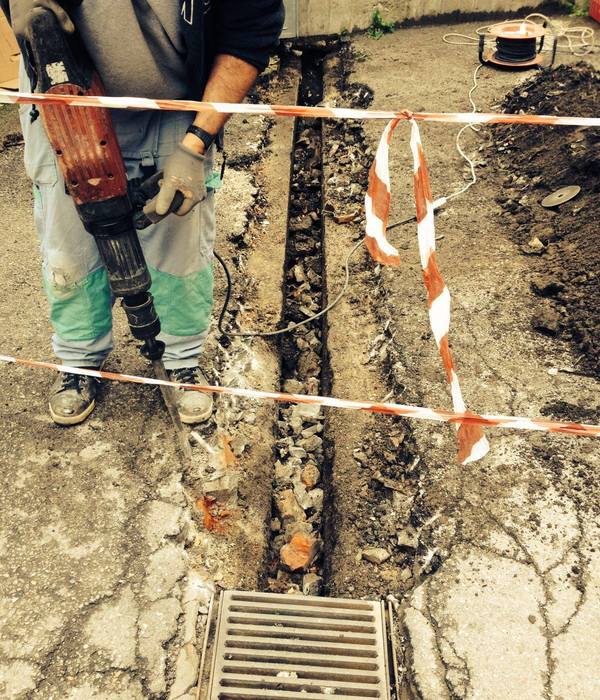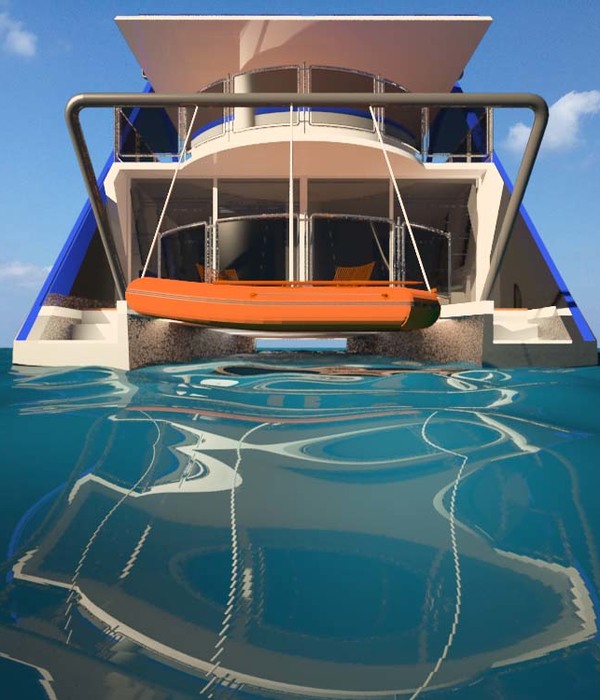- 项目名称:清华大学附属中学广华学校
- 项目类型:教育建筑
- 设计方:北京市建筑设计研究院有限公司
- 项目设计:2016
- 完成年份:2021
- 结构设计:杨勇,陈栋,孙珂,钱凤霞,金汉
- 电气设计:张力,陈婷
- 项目地址:北京市朝阳区广华新城
- 建筑面积:96751㎡
- 摄影版权:王铮,周梦,陈恺蒂,李少鹏
- 客户:清华大学附属中学广华学校
"不以课本为世界,而以世界为课本。"这句话是在设计工作开始前,学校的老师们告诉我们的,用以阐述不受拘束思考的重要。作为设计者,我们对此深感认同,并由此意识到:我们创造一个什么样的世界给孩子,不仅会影响到他们如何来认知这个世界,还会影响到他们如何去创造未来的世界。
"Do not take the textbook as the world, but the world as the textbook."
This sentence was told to us by the teachers before the design work began, to illustrate the importance of free thinking.
As designers, we agreed with that and realized:What kind of world we create for our children affects not only how they perceive the world today, but also how they create the world tomorrow.
▼校园鸟瞰,Aerial view of the campus
▼综合组团大阶梯,The giant staircase of the comprehensive group
▼校园东全景-上午,The east panorama of campus
语境 |Context
这座校园位于北京东四环外一片发展建设方兴未艾的城市社区里,这里多年前曾是一座大规模的化工厂,城市高速发展的巨大推力使其外迁,这里则成为了数以万计市民的新居所。
The campus is located in a city community under construction in Beijing, where used to be a large-scale chemical factory here many years ago, but the city’s rapid development pushed it out, nowadays here becomes new home to tens of thousands of citizens.
▼区域位置图,Location map
在这里设计并建造一座72班规模的十二年一贯制基础教育校园,我们需要回应的,一方面是当下教育的变革倡导以学习者为中心,并由此对校园空间提出的全新的诉求,另一方面是由周边大量、重复、高密的住宅所形成的相对单调的社区现状。
Design and build a 12-year basic education campus with 72 classes, what we need to respond to is, on the one hand, the current revolution of education advocates the learner as the center, and thus proposes a new demand for campus space, on the other hand, it is a relatively monotonous community formed by a large number of repetitive and high-density residential buildings around.
▼用地内部换填坑和周边住宅,The huge pit and the surrounding residential buildings
生成 | Generate
在尝试争取最为优化的光照条件、功能架构、场地适配之后,我们得到的是一个前后错动、虚实相间、相互连通的解答。
After trying to achieve the most optimal lighting conditions, functional layout, and site adaptation, we got a staggered, coherent solution.
▼设计生成,Generate design
▼校园鸟瞰,Aerial view of the campus
单元 | Learning community
和以往不同的是,我们采用组团式的布局来处理基础教学单元,营造学习社区,带给学习者家的亲切感、邻里的共生感,这些将极大的促进交流和共享,当下教育的变革促使我们重新站在教学的视角上,根据其逻辑性和前瞻性来组织空间。
Different from the past, we use a group layout to deal with the basic learning units, and then create a learning community to bring learners a sense of home, a sense of neighborhood, all of this will greatly facilitate communication and sharing. The current revolution of education urge us to re-stand in the perspective of teaching, organize the space according to its logical and forward-looking.
▼小学部和中学部组团学习社区,
The learning community of primary school group and secondary school group
▼小学高年级部组团,The primary school upper grades group
▼建筑外观,Exterior view
叠合 | Superposition
除了常规课程活动为主的基础教学单元,一座校园的教学功能还包含由实验、艺术、社团等活动组成的公共教学部分。
In addition to the basic learning units based on regular curriculum activities, a campus should also contain a public educational section consisting of experiments, art, societies, and other activities.
▼叠合-二层屋顶活动平台,The second floor roof activity platform
由庭院、大阶梯、环廊组成的露天剧场,The open-air theater in the east courtyard
在场地大小限制、日照间距和时效的共同作用下,我们把以上二者进行叠合布置:校园的二至四层为基础教学单元,一层和地下一层为公共教学层(公共教学部分),这样一方面学生日常往返于不同的功能之间更为便捷,另一方面混合使用的公共教学层可以打破边界,为互动创造更多机会。
Under the combined effect of site size, sunshine spacing and sunshine duration, we superposition the above two: the second to fourth floors of the campus are the basic learning units, while the first floor and the ground floor are the public learning floors (the public educational section), on the one hand, it is more convenient for students to commute between different functions, on the other hand, the mixed-use of public learning floors can break down boundaries and create more opportunities for interaction.
▼叠合-初中部组团和东院,The middle school group and the east courtyard
▼叠合-高中部组团和北院,The high school group and the north courtyard
界面 | Interface
公共教学层涉及校园里三个最为活跃的界面——一层、地下一层和二层屋顶活动平台——三者漫延至整个校园,并由此把公共性带到校园的每一个角落,同时屋顶活动平台不仅拓展了校园的室外活动场地,也对高楼层学生的课间十分钟活动更为友好。
The public learning floors involve three of the most active interfaces on campus- the first floor, the first underground floor and the roof activity platform- they spread throughout the entire campus, and bring publicity to every corner of the campus. At the same time, the roof activity platform not only expands the outdoor activity space of the campus, but also is more friendly to the 10-minute activity between classes of students on the upper floors.
界面-漫延至整个校园的庭院和平台,Courtyard and roof activity platform
界面-组团间的连廊,The covered corridors between buildings
界面-二层屋顶活动平台,The second floor roof activity platform
界面-公共教学层室外楼梯,Outdoor staircase of the public learning floors
地下 | Underground space
在设计介入之前,为了清除原有化工厂受污染的土壤,人们在校园用地范围内挖掘了深达5-10米的换填坑。此外,项目用地的规模显然无法匹配其周边激增的适龄受教育者就近入学的巨大需求。
Before the design work began, in order to remove the contaminated soil from the former chemical plant, people dug pits 5-10 meters deep in the site. In addition, the size of the site is obviously unable to match the huge demand for school enrollment caused by the surging school-age children around the project.
▼南北向剖透视图,The north-south perspective section
▼东西向剖透视图,The east-west perspective section
于是我们对换填坑进行利用以拓展校园空间,将公共教学部分和体育、游泳、观演、餐厨等功能置于地下,其中的大型场馆可以在不干扰地上运行的前提下面向社区各自开放,其毗邻的地下停车场也为开放提供支持。
So we use the pits to expand the campus space, we put public learning section and gymnasium, swimming pool, lecture hall, canteen and other functions underground. These large spaces can be opened individually to communities without interfering with above-ground spaces, an adjacent underground car park also supports the opening.
▼可容纳多重功能的餐厅 The student canteen
地下大型场馆,The underground gymnasium
我们非常关注校园和社区的粘连度,并致力于将校园化身为社区文化生活的重要节点。
We are very concerned about the connection between the campus and the community and are committed to making the campus an important node in the cultural life of the community.
地下观演厅兼训练馆,The underground lecture hall and training center
地下观演厅兼训练馆,The underground lecture hall and training center
庭院 | Courtyard
由于地下空间大量存在,我们通过设置下沉庭院来解决它们的采光通风和消防疏散问题,同时希望下沉庭院能给人以良好体验——通过连通、架空、造景等措施,消除地下的封闭感和压抑感,使庭院成为整个校园的积极回馈。
庭院俯视,Top view of courtyards
▼东院和天空
▼西院和初中部组团,The east courtyard and the middle school group
▼南院,The south courtyard
我们尝试给予不同庭院以不同主题,如露天剧场、校园市集、休憩运动、流动展览等,这样庭院可以更加主动的融入使用者的日常。
We try to give different courtyards different themes, such as amphitheater, campus market, recreation sports, mobile exhibition, etc., so that the courtyards can be more active in the daily life of users.
▼插画 -《校园庭院使用指南》,The manual of campus courtyard
交流 | Communication
能否有效的促进人与人之间的交流,是我们判断一个空间优劣的依据之一。
我们希望这座校园是去中心化的,扁平的,其空间可以兼具透明性和流动性,使身处其中的学习者体验到一种不同于他处的开放和自由,从而可以无拘无束的互动、沟通、碰撞、协作和分享,让学习随时随地的发生。
Whether it can effectively promote communication between people is one of the bases for us to judge the merits of a space.
We wanted the campus to be decentralized and flat, with spaces that could be both transparent and fluid. So that learners can experience a different kind of openness and freedom from other places. In this way they can freely interact, communicate, collision, cooperate and share, and make learning happen anytime and anywhere.
▼可促进交流的露天剧场,The open-air theater in the east courtyard
▼中学部组团室内中庭,The indoor atrium of the middle school group
▼综合组团室内中庭,The indoor atrium of the comprehensive group
激发 | Inspire
这座校园更多的是提供一种平台,将空间的支配权更多的还给学习者,以激发他们的思考和创造。
我们会尽可能的去营造具有包容性和通用性的空间,空间是多义化的,而非具体功能的预设,教学也是没有定式的,是渐进的,我们期待空间伴随教学一起“演变和生长”,并由此生发更多的可能,进而促使校园由空间向内容转变。
The campus is more about providing a platform to give more control of the space back to the learners to inspire their thinking and creation.
We will try our best to create an inclusive and universal space. Space is polysematized, rather than a preset of specific functions. Teaching is also gradual and inflexible. We expect space to “evolve and grow” along with learning, and generate more possibilities, thus promoting the transformation of campus from space to content.
▼不同颜色提示不同功能-小学部组团室内,The interior scene of the primary school group
▼以留白激发创造-小学部组团室内,The interior scene of the primary school group
绿色 | Green
我们相信,低能耗设计的第一步应该是建筑自身空间架构的节能:充分利用自然光线和空气流通,更加紧凑聚合的空间型体,将高能耗水平的大型场馆置于地下……都给予校园一种良性的节能基调。
We believe that the first step in low energy design should be energy conservation in the space and form of the building itself: make full use of natural light and air circulation, more compact forms, and put large spaces with high energy consumption levels underground…all of these will give the campus a benign tone of energy conservation.
▼细部构造,Detail design
在此之上,校园还采用了清洁能源(太阳能和空气源热泵等)、蓄能种植屋顶、节能围护结构、雨水收集、循环水再利用、智慧校园楼宇控制等措施,用以寻求一种使用者和自然更为健康的相处模式。
Based on this, the campus also uses clean energy (solar energy and air source heat pumps, etc.), energy storage planting roof, energy saving envelope, rainwater harvesting, recycled water reuse, smart campus building control and other measures. All of these efforts are aimed at finding a more healthy relationship between users and nature.
▼综合组团近景,The comprehensive group
▼小学低年级部组团近景,The primary school lower grades group
改变 |Change
我们希望这座校园在面对建设中的城市时,可以成为对周边同质化社区样态的一种温和对峙与积极调剂,在面对变革中的教育时,可以呈现一种不同于以往的柔软、弥漫、融通和自由,以传递温度和激励学习。
We hope that when facing the city under construction, the campus can become a kind of mild confrontation and positive adjustment to the surrounding homogeneous community, and when facing the revolution of education, the campus can present a soft, diffuse, harmonious and free, which is different from the past, so as to transfer temperature and stimulate learning.
▼校园东全景-夜晚,The east panorama of campus
我们无意执着于以上改变的结果,而是尝试借由改变释放一种善意——希望这座校园可以被看作是一种态度,也是一种行动,可以为学习者和社区注入力量。或许改变本身即为一种正面,期待更多的人将更多的改变带到我们身边。
We don’t want to be fixated on the results of these changes, but rather try to create goodwill through change — and hope that this campus can be seen as an attitude, as well as an action, that can inject power into learners and communities. Perhaps the change itself is a positive thing, expect more people to bring more changes to us.
▼孩子们笔下的这座校园,The children’s painting of this campus
▼总平面图,Site plan
一层平面图,First floor plan
▼地下一层平面图,First basement floor plan
▼地下二层平面图,Second basement floor plan
▼二层平面图,Second floor plan
▼三层平面图,Third floor plan
四层平面图,Fourth floor plan
▼屋顶平面图,Roof plan
▼东西立面图,The east and west elevations
▼南北立面图,The south and north elevations
▼剖面图,Sections
项目名称:清华大学附属中学广华学校
项目类型:教育建筑
设计方:北京市建筑设计研究院有限公司
公司网站:项目设计:2016
完成年份:2021
设计团队:主创建筑师/项目总负责人:王小工、王铮
建筑设计:陈恺蒂、贾文若、杨凯、李少鹏、何亚琴、卢植、张丹明、高诚、杨晨、丁洋、周梦
结构设计:杨勇、陈栋、孙珂、钱凤霞、金汉
设备设计:吴宇红、曾若浪、吴学蕾
电气设计:张力、陈婷
项目地址:北京市朝阳区广华新城
建筑面积:96751㎡
摄影版权:王铮、周梦、陈恺蒂、李少鹏
客户:清华大学附属中学广华学校
Project name: Tsinghua University High School Guanghua
Project type: Educational building
Design: Beijing Institute of Architectural Design
Website:Design year: 2016
Completion Year: 2021
Leader designer & Team:Leader designer/Project leader: Wang Xiaogong, Wang Zheng
Architectural design: Chen Kaidi, Jia Wenruo, Yang Kai, Li Shaopeng, He Yaqin, Lu Zhi, Zhang Danming, Gao Cheng, Yang Chen, Ding Yang, Zhou Meng
Structural design: Yang Yong, Chen Dong, Sun Ke, Qian Fengxia, Jin Han
Equipment design: Wu Yuhong, Zeng Ruolang, Wu Xuelei
Electrical design: Zhang Li, Chen Ting
Project location: Guanghua New City, Chaoyang District, Beijing
Gross built area: 96751㎡
Photo credit: Wang Zheng, Zhou Meng, Chen Kaidi, Li Shaopeng
Clients: Tsinghua University High School Guanghua
{{item.text_origin}}

