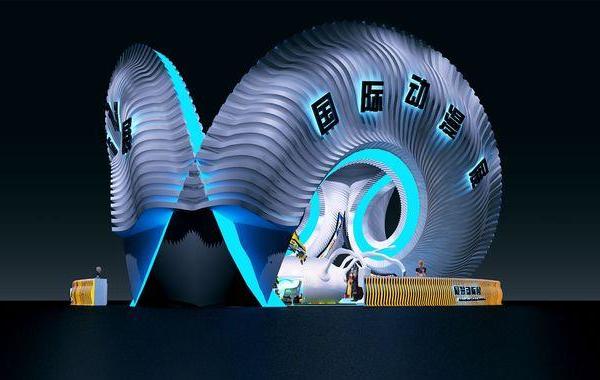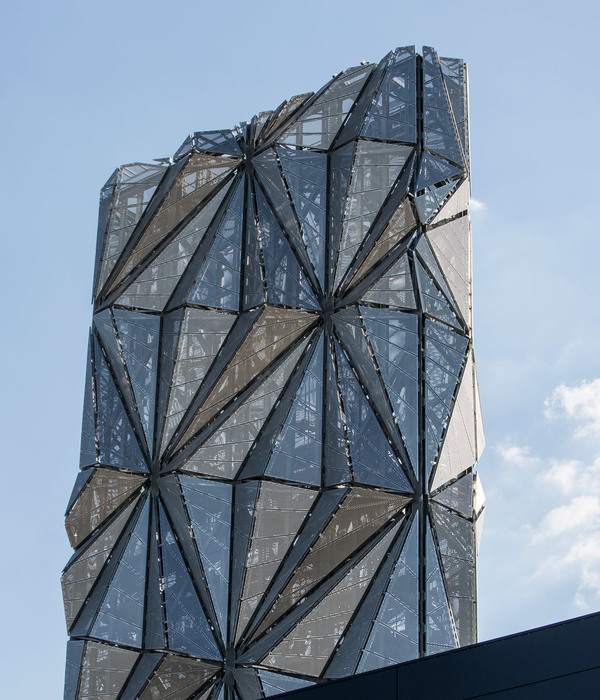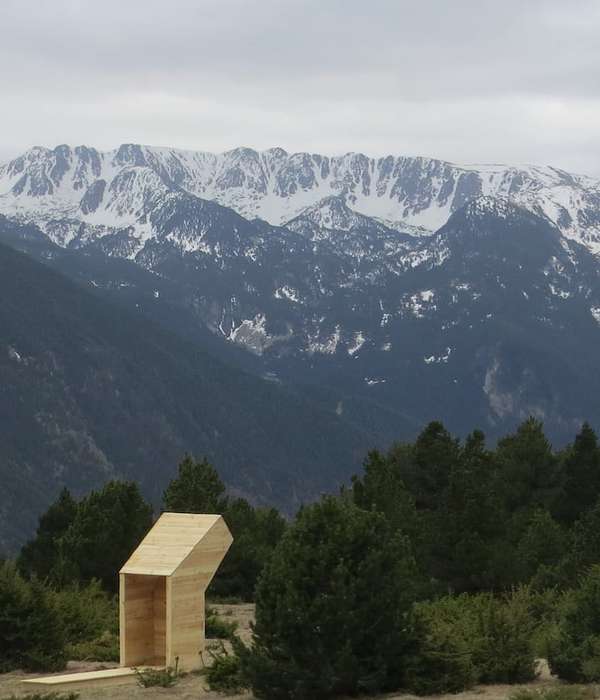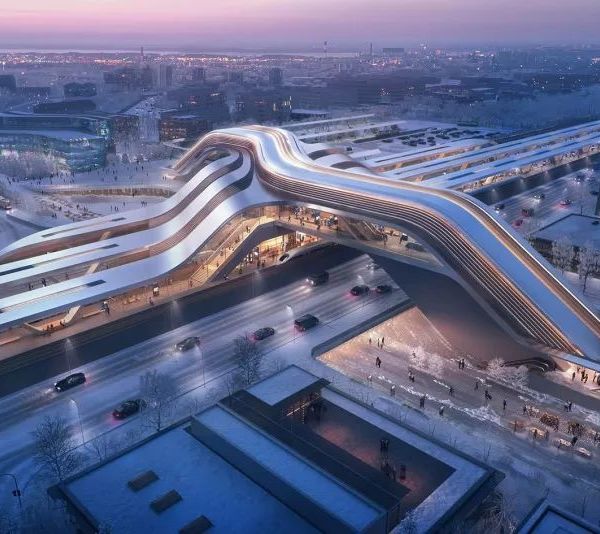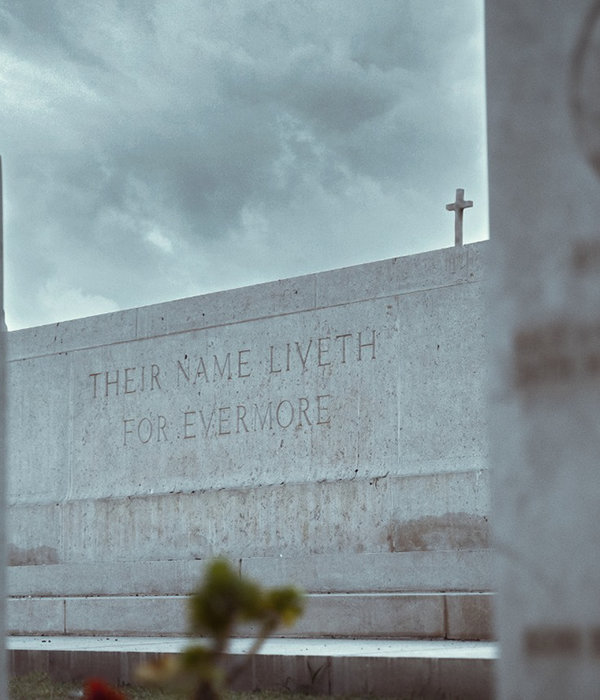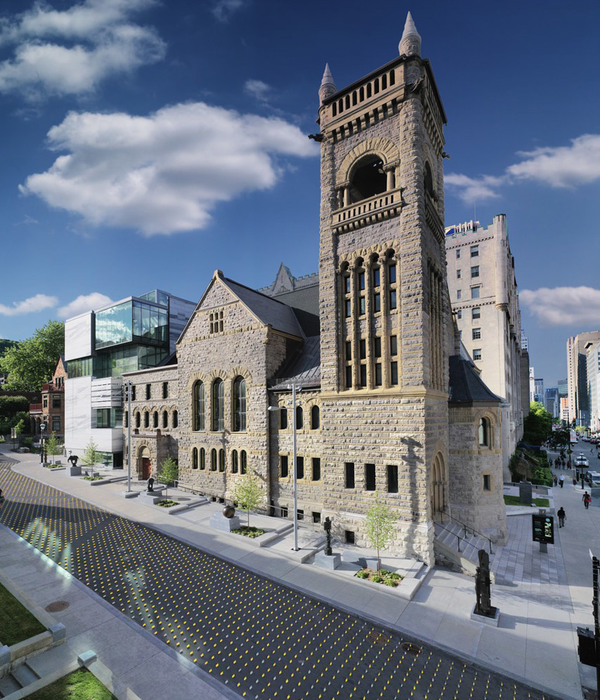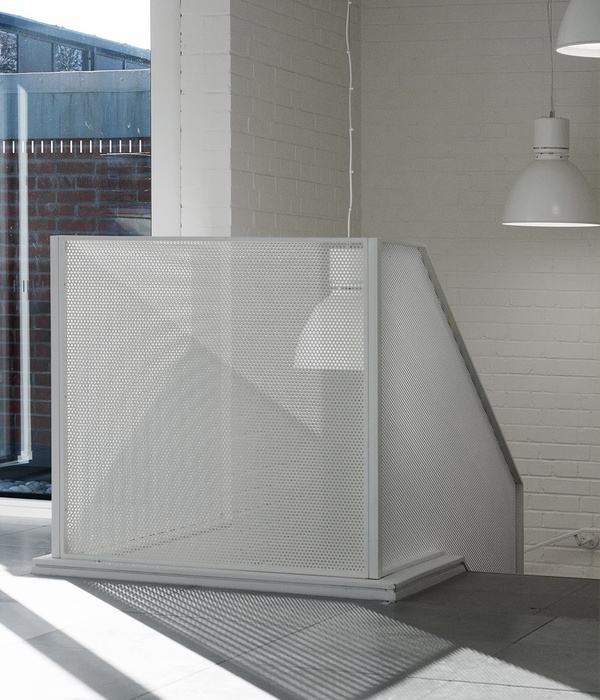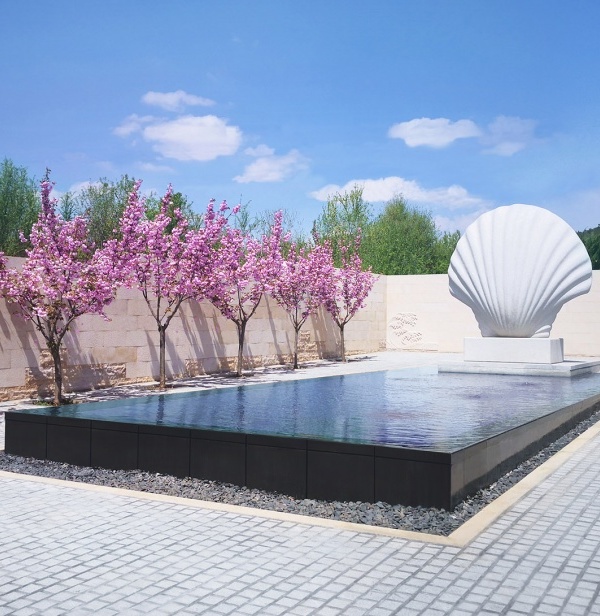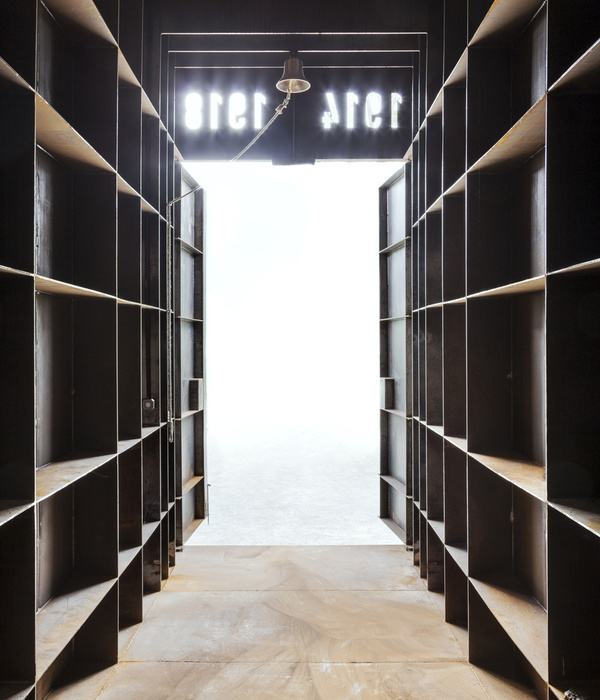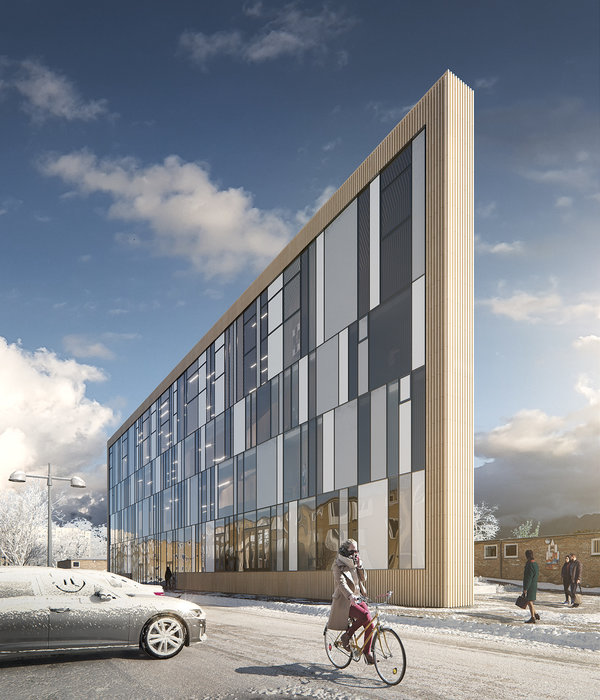环保智能漂浮住宅,亲近自然的现代生活
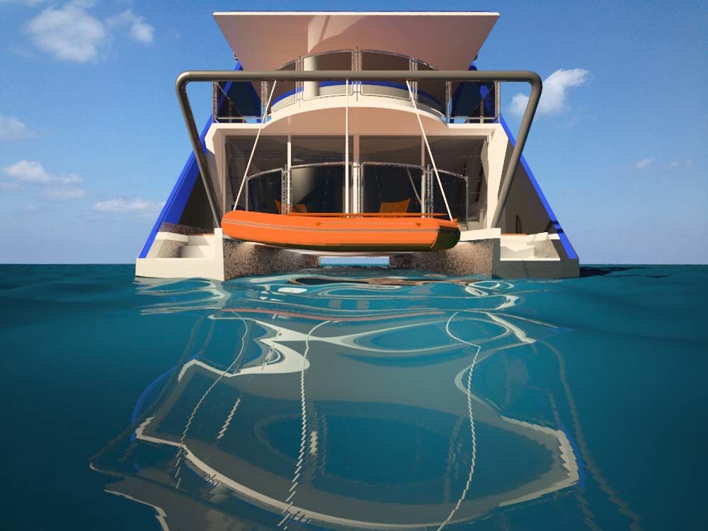
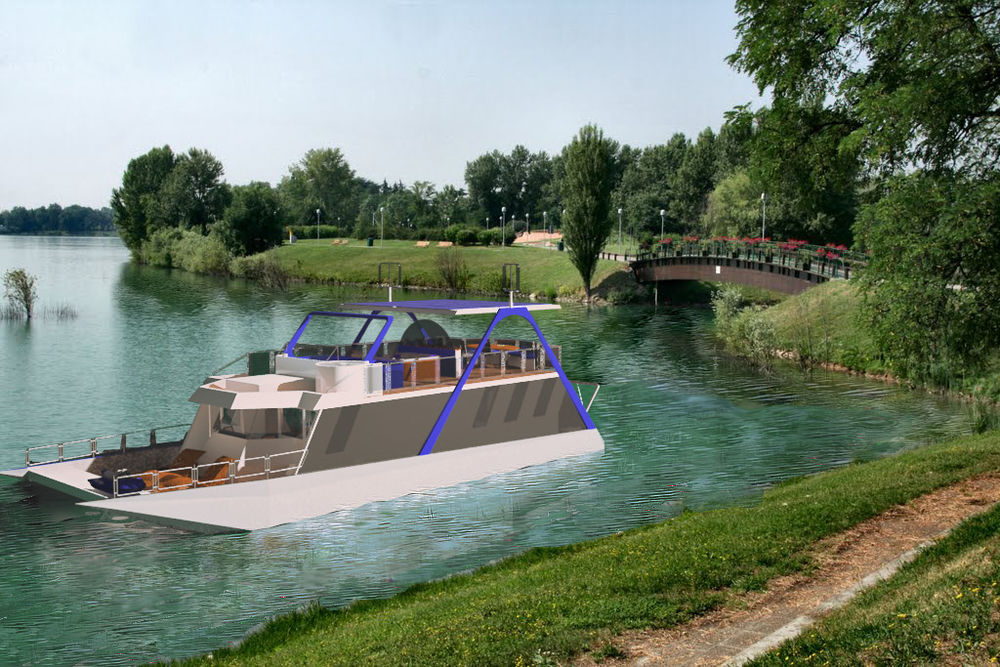
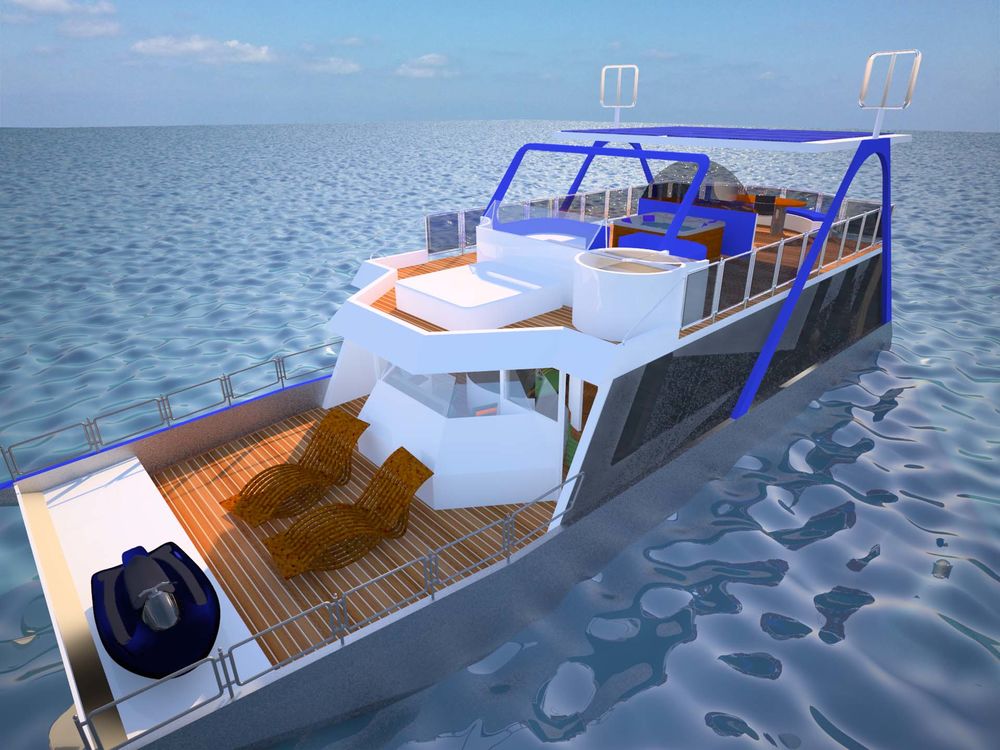
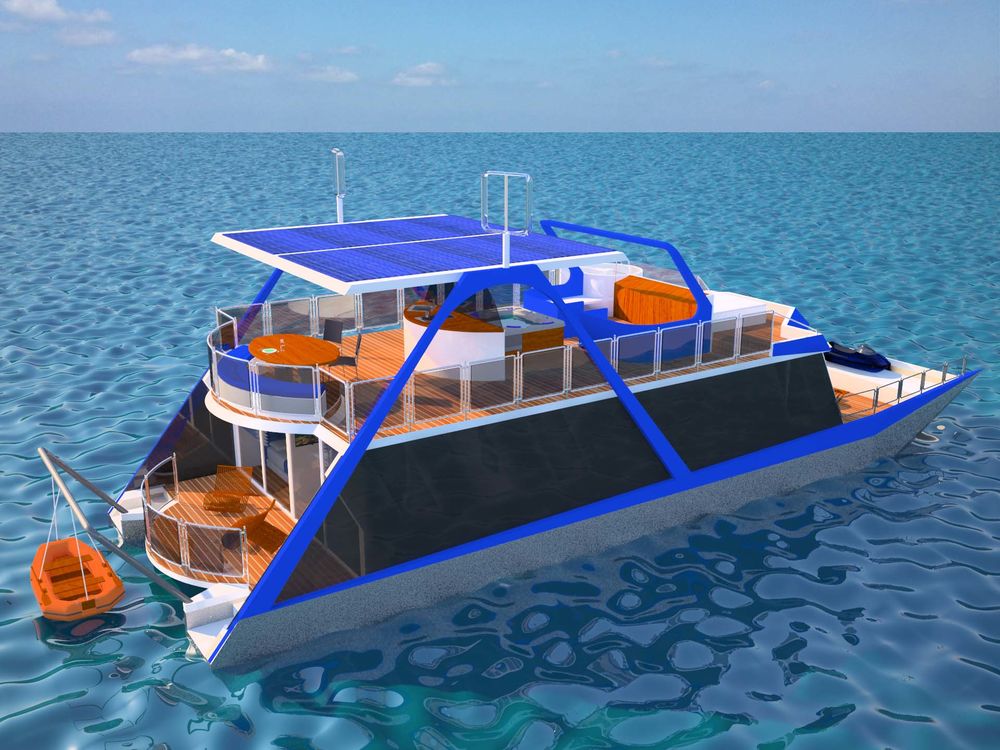
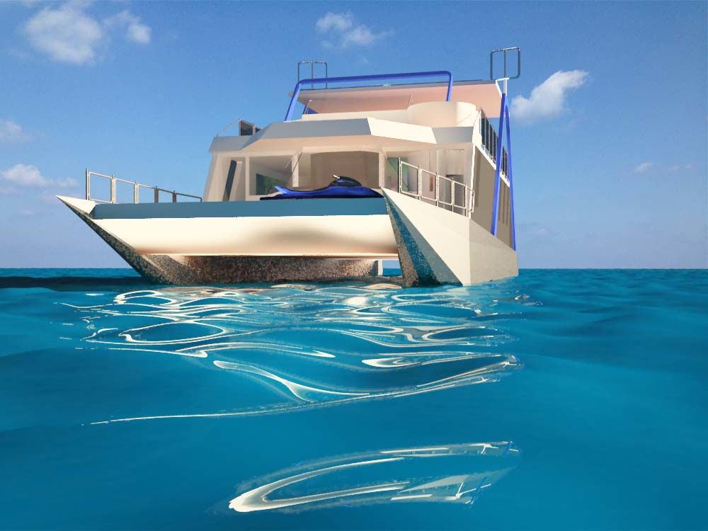
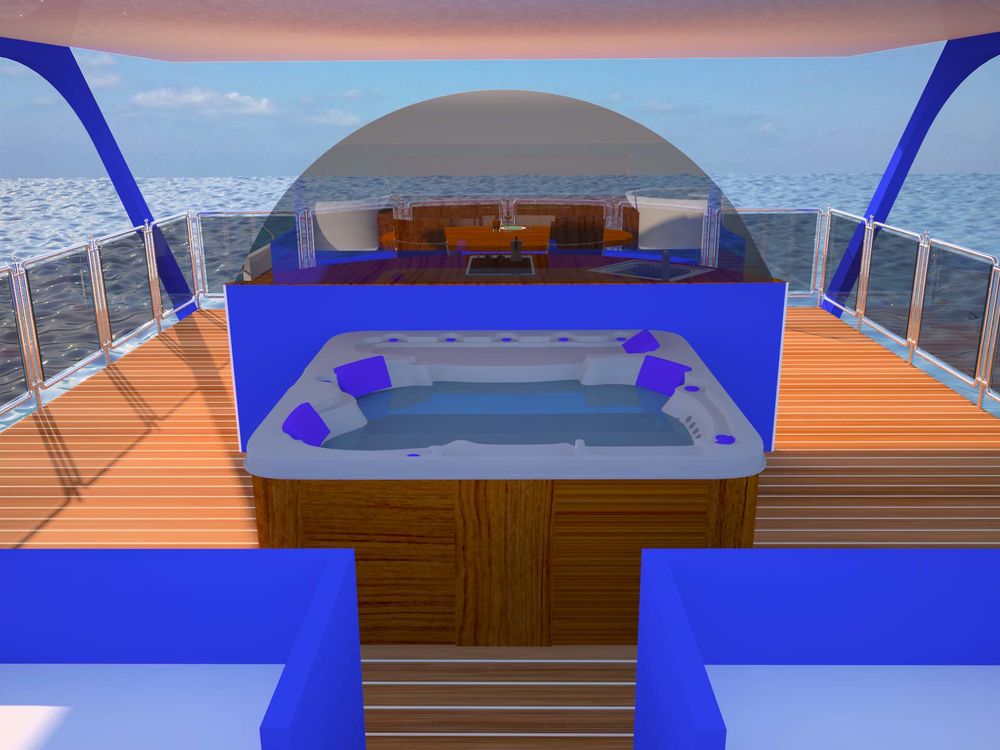
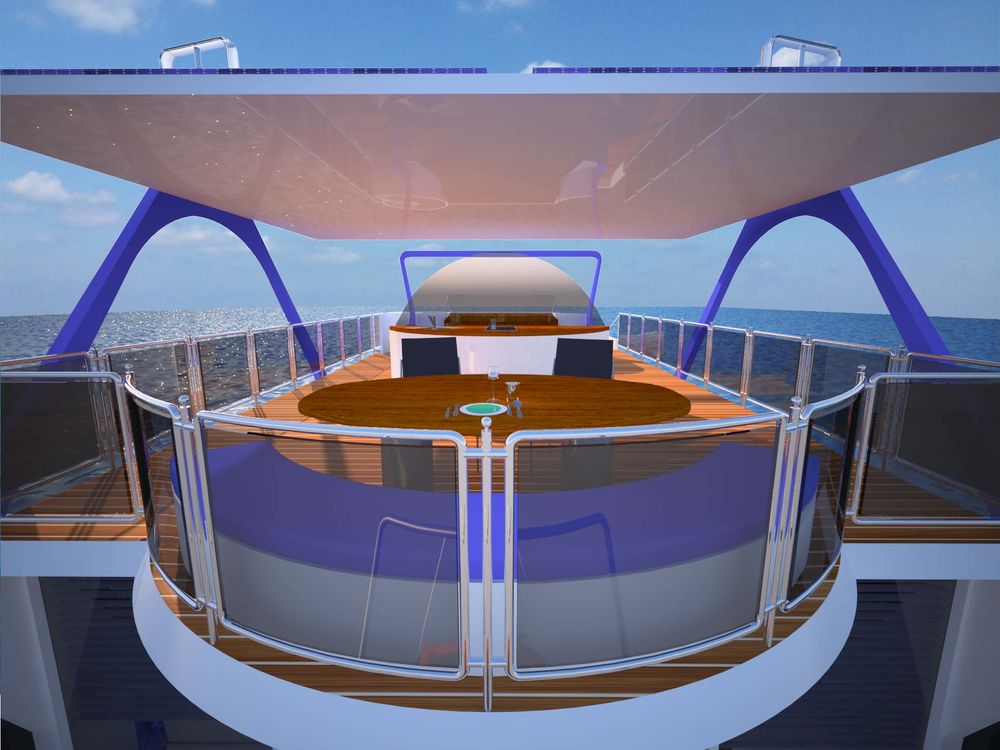
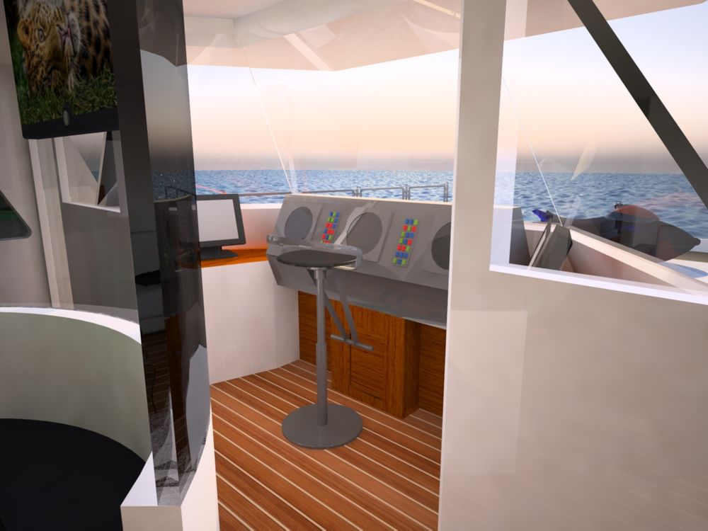
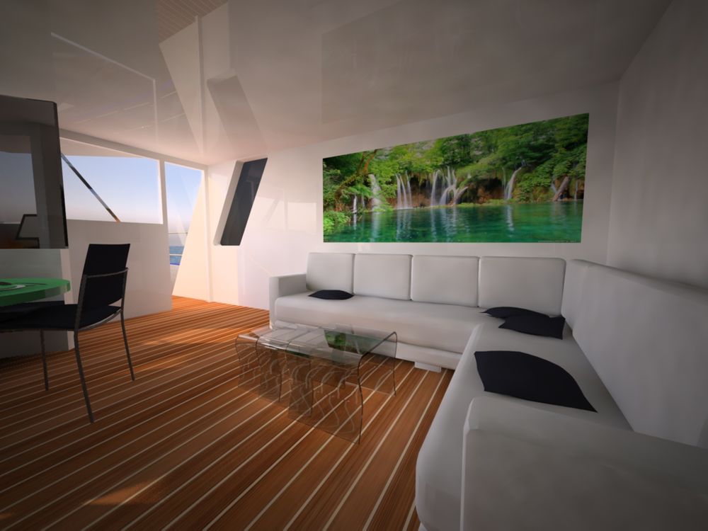
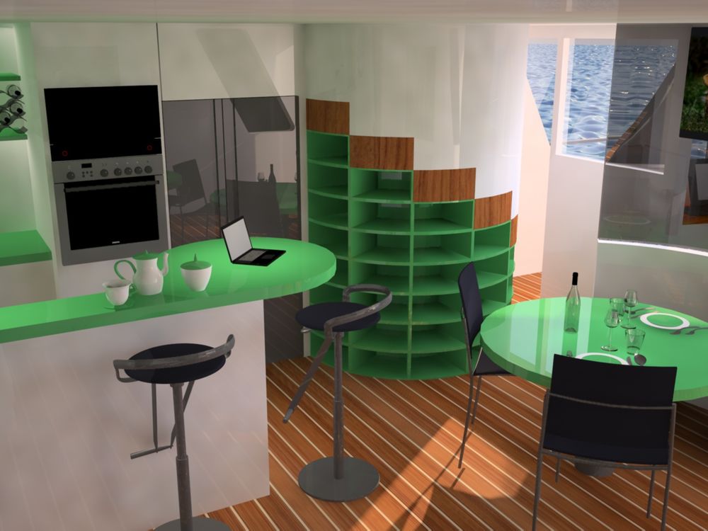
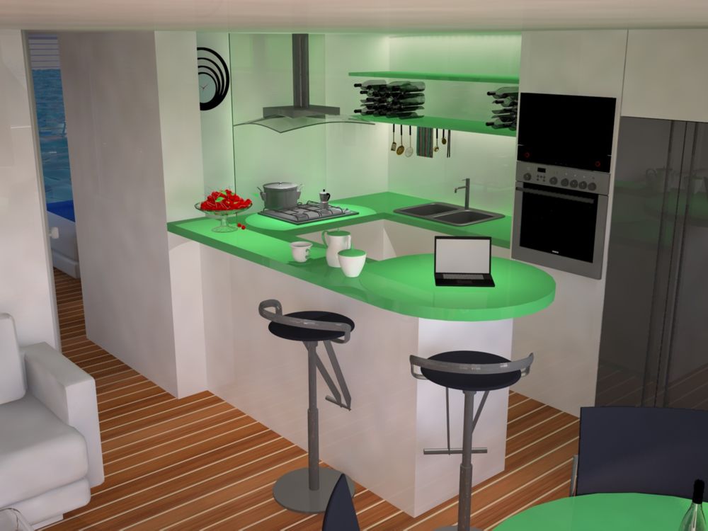
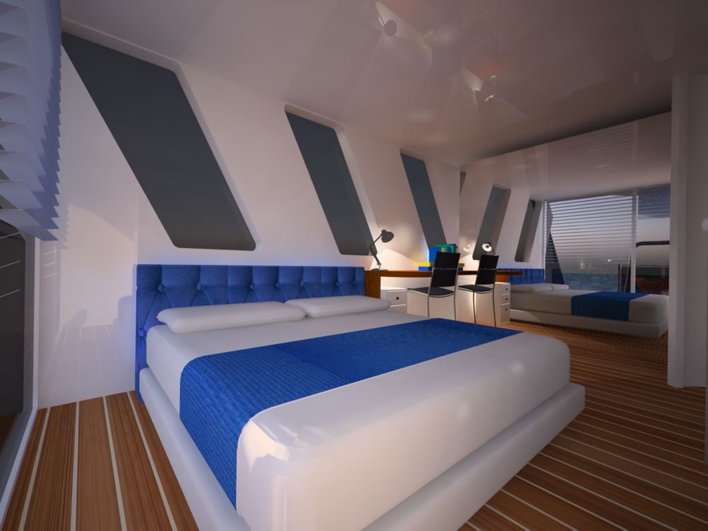
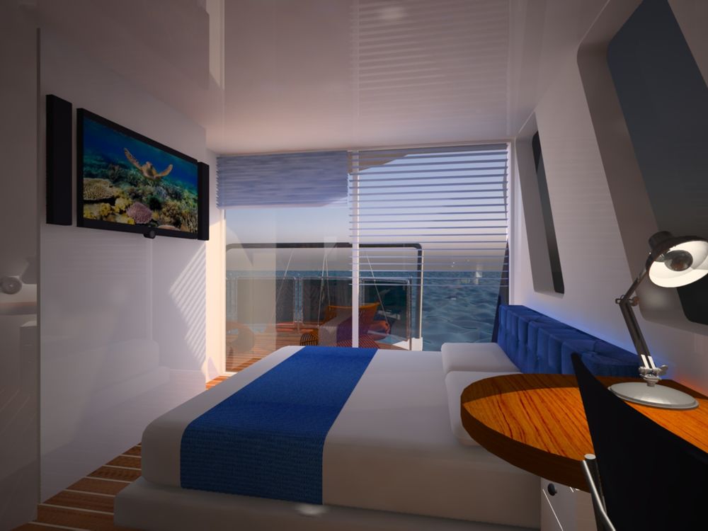
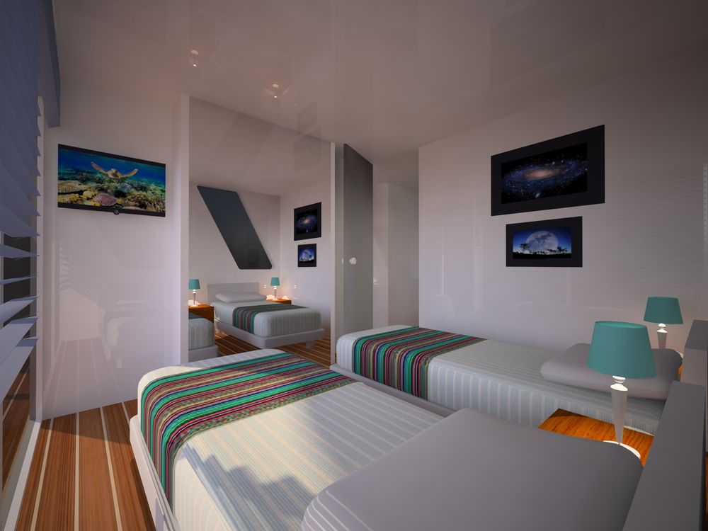
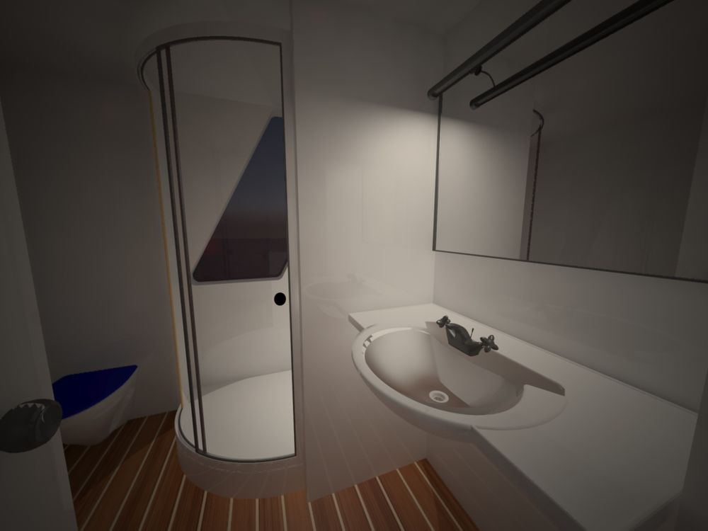
House-boat on the water to live.
The project of ‘floating home’, Is born from the idea of path, movement, exploration of new horizons, mental and physical,looking for different ways of acquiring the surrounding spaces.
The themes committed to the implementation of the ‘middle’, start from the tendency to develop “from scratch”, a project with an environmental compatibility, that is ‘sustainable’ and ‘environmentally friendly’: the use of ‘recyclable’ materials, that of one of their subsequent disposal / reuse, sufficiency / energy efficiency, combined with zero emissions, (if you think of an electric motor) or almost zero if integrated with hybrid engines; impact of environmental pollution zero, if equipped with recovery and disposal of contaminants (such as black / sewage); equipment of home automation systems for remote control and internal plant efficiency; an industrialization process that optimizes the production costs, to customization is that the casing of ‘habitat ‘domestic’, adaptable and flexible according to the requirements and that allows use / functions / fruitions also in areas other than housing.
To optimize the air / interior comfort, it would be a cogeneration system / heat pump for air services and production ACS.
One way to move slowly on the water, enjoying the landscape that the banks of the river, sea or inshore lakes, appreciating the architecture scattered on the coasts or the nature in all its variability.
The structure of the house boat is made of aluminum, recyclable material; in flotation hulls are inserted storage tanks: water / wastewater / composting / fuel / gas / batteries and power generator.
The interior living space is about 64 square meters and consists of living room-kitchen-dining room and living room space for the living area and sleeping area has two bedrooms and a bathroom and a hallway.
Through an internal staircase it is possible to access to the upper deck which is equipped with both a place sheltered from the upper canopy that of open space.
As external equipment there is a relaxation area with sofa dormouse, driving and switching equipment on the bridge, a mini whirpoll Jacuzzi SPA, a mobile kitchen table and a bench area for outdoor dining.
The upper awning top is equipped with two mini wind turbines and 28 square meters of solar panels, acts to ensure a good electrical self-sufficiency, both for the electric procurement services for a navigation using the electric motors.
The propulsion for navigation is hybrid electric / diesel engines.
The dimensions of the house boats are ml. 18,70 in length and ml. 6.00 wide.
Year 2017
Work started in 2017
Status Unrealised proposals
Type Yacht and vehicle design

