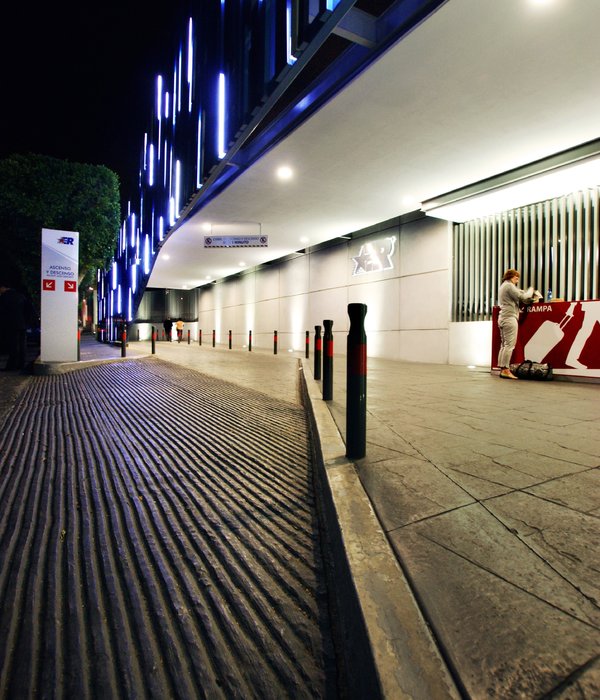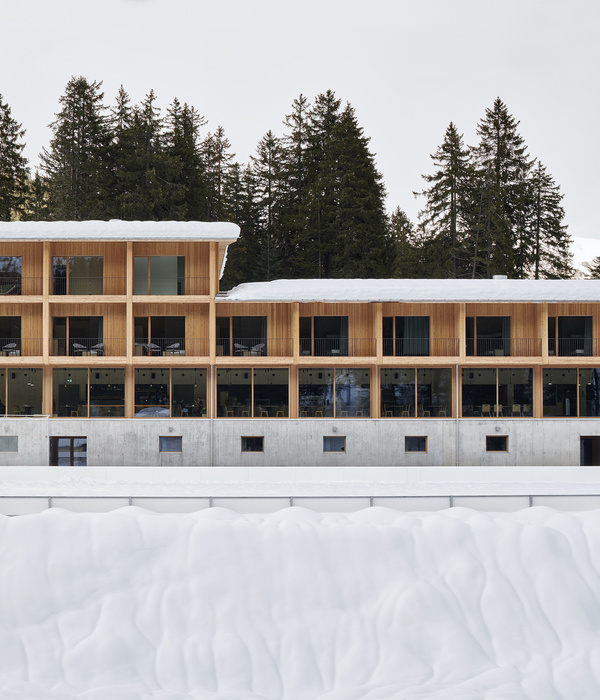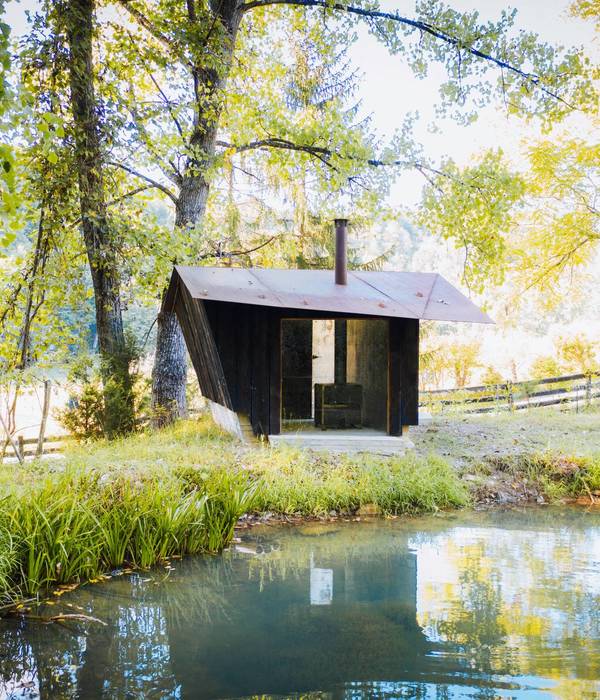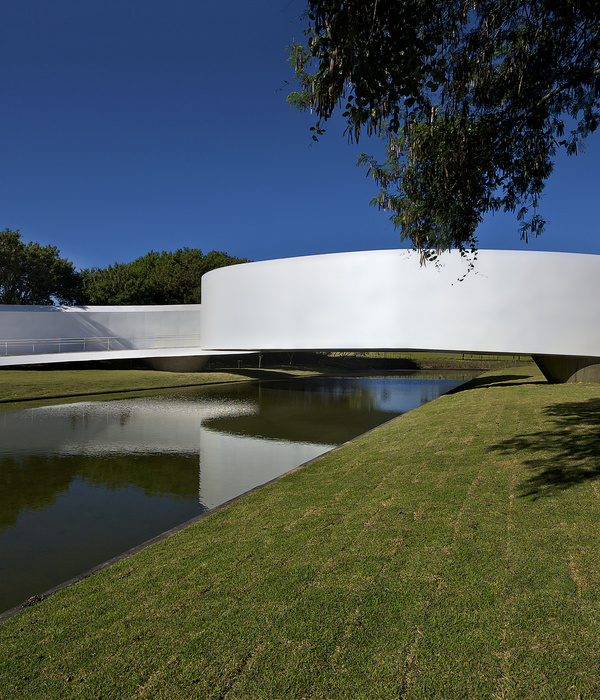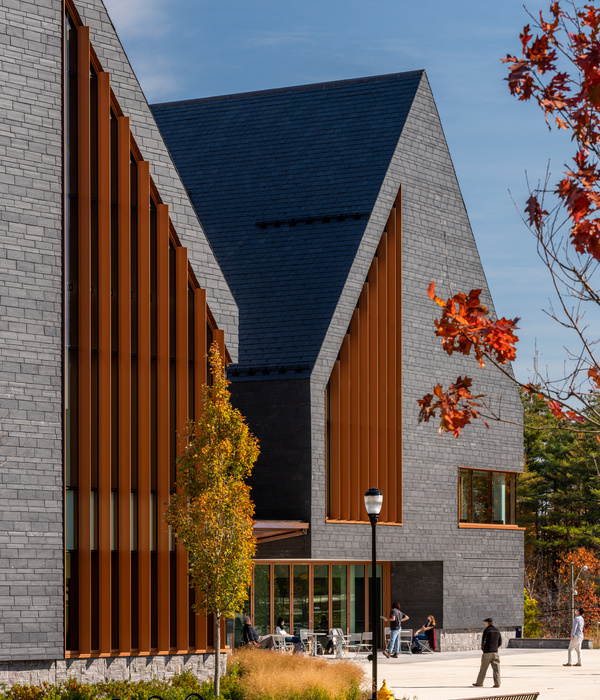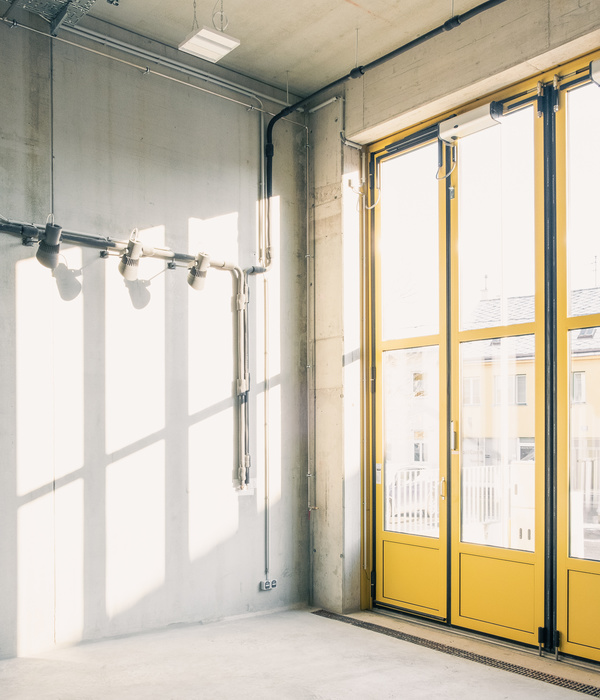HUT事务所受托对位于Clerkenwell Green保护区中心的一座旧仓库建筑进行改造。虽然建筑本身需要全面修整,但设计方案仍旧遵循了既有空间的风格与特征。该项目在合理的预算内完成,完美地诠释了如何将位于高密度的伦敦市中心的建筑转变为一座能够满足21世纪工作需求的办公建筑。 项目内容包括对地下室、首层空间、2层和3层办公区以及核心筒的全面整修,以及对4层进行构造上的更替,使其成为既有立面的延伸。
▼建筑外观,exterior view
HUT were asked to upgrade a tired looking warehouse building in the heart of the Clerkenwell Green Conservation Area. Although the building needed a wholesale refurbishment, the existing features and character of the spaces became the springboard for the design concept. This project was delivered within budget, demonstrating a perfect example of how central London buildings (within a tight urban grain) can be retrofitted to suit the current office demands and 21st century ways of working. The works included the full refurbishment of the existing basement, ground, 1st and 2nd floor offices and core and a replacement third floor level cleverly detailed to appear as an extension of the existing façade. A new rooftop pavilion provides and impressive duplex with its own private roof terrace, bolstering the building with a landmark architectural feature.
▼轴测图,axon
新的照明、入口以及标识设计迅速改善了建筑在街道上的形象。原先质量不佳的屋顶扩建部分被换上了高质量的双层Crittall玻璃,从而平衡了主立面的观感。简洁的材料和色彩贯穿了整个建筑,使得项目在引入现代设计的同时能够保留建筑的历史痕迹。机械和电气部分也进行了大规模的升级。
New lighting, entrance and signage immediately improved the building’s street presence. We rebalanced the main façade with the removal of a poor quality roof extension and introduced a high quality double glazed crittall glazing. Preserving the buildings history and the introduction of modern design was a constant consideration which meant keeping a simple palette throughout. A massive upgrade of M&E was undertaken.
▼屋顶扩建部分被换上了高质量的双层Crittall玻璃,the roof extension was removed while a high quality double glazed crittall glazing was introduced
可持续性特征 | Sustainability features
既有建筑的隔热系统和管道设备状况不佳。此次改造安装了全新的双层玻璃窗,并升级了机电系统,具体包括:既有散热器;自然通风;新的VRF空调系统;完全无障碍的高架通道地板;新型的低能耗LED灯。
The existing building was poorly insulated and serviced. New double glazed windows were installed throughout.. M&E overview: Retained feature radiators; Natural ventilation; New VRF air conditioning system; Fully accessible raised access floors; New low energy LED lighting
▼办公空间安装了全新的双层玻璃窗,new double glazed windows were installed throughout
建筑面临的最大挑战是要在提供高质量办公空间的同时,尽可能地提高节能潜力、降低设备需求,同时尊重建筑的历史属性和特征。在对多种机械策略进行评估之后,项目团队挑选出了最合适的节能VRF系统:精简的设备可以被集中在屋顶,能够最大程度地缩减管线长度,使建筑在获得优越能源性能的同时,将其特征充分地展示出来。同时,高效的悬挂式LED灯具将提供符合现代办公标准的适宜光照。墙壁、屋顶、窗户和地板的U值可达:外墙:0.28W/㎡k;屋顶:0.18W/㎡k;玻璃1.8W/㎡k。
The challenge for this building was to provide high quality office space that maximises the energy savings potential whilst minimising the plant requirements and respecting the historic nature and character of the building. After reviewing several servicing strategies, an energy efficient VRF system was deemed the most appropriate as this minimized plant and massing at roof, minimised service risers and service routes allowing the character of the building to be exposed whilst providing excellent energy performance. Allied to this are highly efficient suspended LED Light Fittings to appropriate light levels commensurate with modern office standards. U-values of walls, roof, windows, floor or overall weighted u-value. New Elements: External walls to achieve a U value of 0.28 W/㎡k or better Roof: 0.18; Roof to achieve U value of 0.18 W/㎡k; Glazing to achieve U value of 1.8 W/㎡k.
▼办公空间,office area
▼茶水间,tea point
在升级既有建筑构造的同时,一些新的区域还增加了更加高效的结构,这使得建筑可以在不改变既有结构元件且不影响既有建筑特征的情况下,确保新的结构元件降低面积加权U值,以提供最高的能源效率。
The project benefited from an upgrade in existing building fabric and highly efficient building fabric to new areas. Where the existing building fabric elements could not be improved or treated, without prejudicing the exposed building character the focus was on ensuring that the new elements would reduce the area weighted U value and therefore fulfill the design scope in providing an energy efficient building.
▼顶层办公空间,office area on the top floor
重建而非拆除 | Rebuild over demolition
选择重建而非拆除,这对保护区以及当地住宅区来说都有着十分积极的意义。该项目是一个典型的仓库改造案例,需要满足各类细节和现代化的标准需求。改造本身有助于确定建筑最为关键的设计特征。既有建筑的布局已经能够满足办公室的需求,因此无需再去移动核心筒,从而减轻了对建筑的干预程度。新的建筑安装了大量宽阔而开放的落地式窗户。从任何角度看,重建都是一种对环境更加友好的干预方式。
Choosing rebuild over demolition has been a significantly positive contribution to conservation area not to mention pleasing to the local residential community to have old buildings restored. The project is an elegant example of warehouse building robustly built which needed refining and bringing up to modern standards. A retrofit helped to define the key design features of the building. A light touch refurbishment was made as the building was already suitably laid out for office use which meant not having to move the core. It possessed abundant floor to ceiling heights and open windows. Rebuild is always undeniably a more environmentally friendly approach to construction.
▼公共区域,public area
▼空间细部,detailed view
创新要素 | Element of innovation
项目的创新要素体现在遮阳系统的使用上,它能够使阳光射入的角度发生偏转,以减少建筑内部的热量吸收。绕绳点被设置在建筑外部,便于定期对窗户进行清洁(原先的窗户表面被污垢覆盖,阻挡了视线与光线)。
Innovation lay in the implementation of Brisiel soliel which reduces heat gain within the building by deflecting sunlight. Abseil points were installed on the exterior of the building so that the windows could be cleaned regularly. On the original visit of the building, the windows were coated in filth and pollution denying visibility and light to enter the rooms.
▼屋顶结构的遮阳系统,Brisiel soliel in the new structure
▼室内柔和的自然光照,a warm, natural lighting of the interior
▼楼梯细部,stair detailed view
此外,寻路标识系统也变得更加美观和富有创意,它突出了既有建筑的砌砖元素,并以此揭示了仓库的历史背景。
An innovative and visually pleasing approach to the way finding design has revealed the buildings past and emphases the brickwork.
▼标识系统突出了砌砖元素,the way finding design emphases the brickwork
▼交通空间,circulation area
客户反馈 | Feedback from the clients
客户对于项目的结果十分满意:“建筑师的设计和高水平的施工为原本已经十分出色的建筑增添了更多亮色。我们尤其喜欢外墙、核心筒以及洗手间设施中使用的’Clerkenwell绿’配色方案。在施工完成后的两周内,两层办公空间便以前所未有的价格被抢租一空。除了屋顶新增的户外空间和新安装的电梯之外,淋浴设施、自行车存放空间以及接待区域的共享工作区均为用户带来了极大的便利。
The client is “delighted with how the project has turned out. He add, “ The architect’s design and quality workmanship throughout have added a lot of character to an already stunning building. This is evidenced by how well it has performed since completing in November. We are particularly fond of the “Clerkenwell green” palette which defines the scheme, as seen on the external brick, core areas and WC facilities.’ All office floors were let within two weeks of completion with record rents. Showers & bike storage facilities and new a communal work area in reception benefits the users in addition to extra outdoor space on the roof and a new DDA compliant lift.
▼屋顶平台,roof terrace
▼洗手间的“Clerkenwell绿”配色方案,the “Clerkenwell green” palette on WC facilities
项目团队包含多位从业时间在15年以上的顾问人员,客户、承包商和设计团队之间的稳固关系为项目的成功起到了至关重要的作用。
The team consisted of a Trusted group of consultants for a repeat client of over 15 years thus a strong relationship between the Client, Contractor and Design Team was critical to the success.
▼细部,detail
▼模型,model
▼首层平面图,ground floor plan
▼办公标准层平面图,typical office plan
▼顶层平面图,fourth floor plan
▼剖面图,section
Details
Project size: 1220 m2
Completion date: 2018
Building levels: 4
Project team: HUT
{{item.text_origin}}

