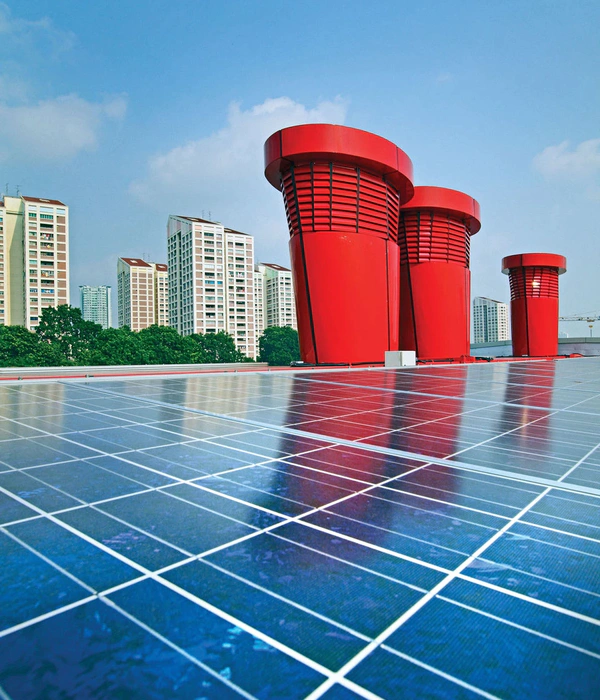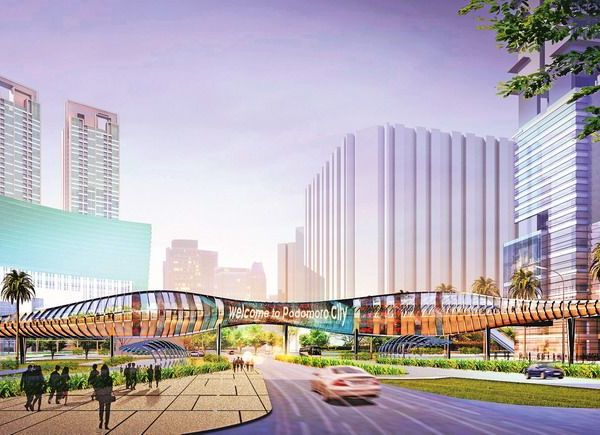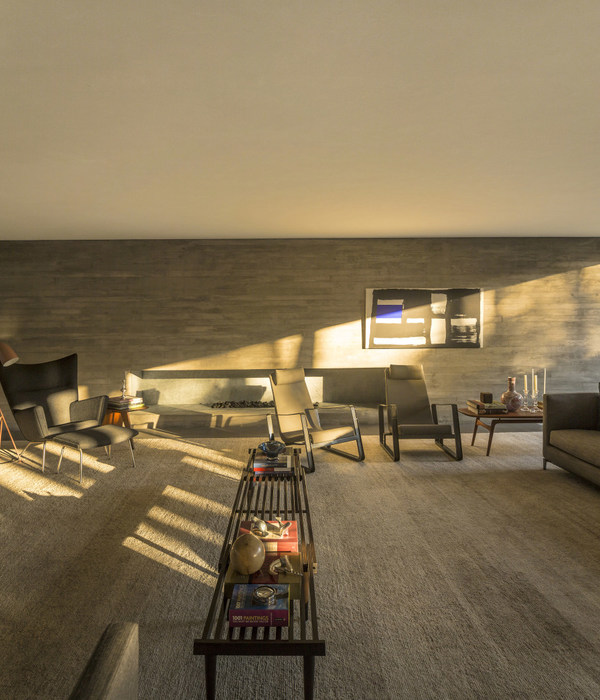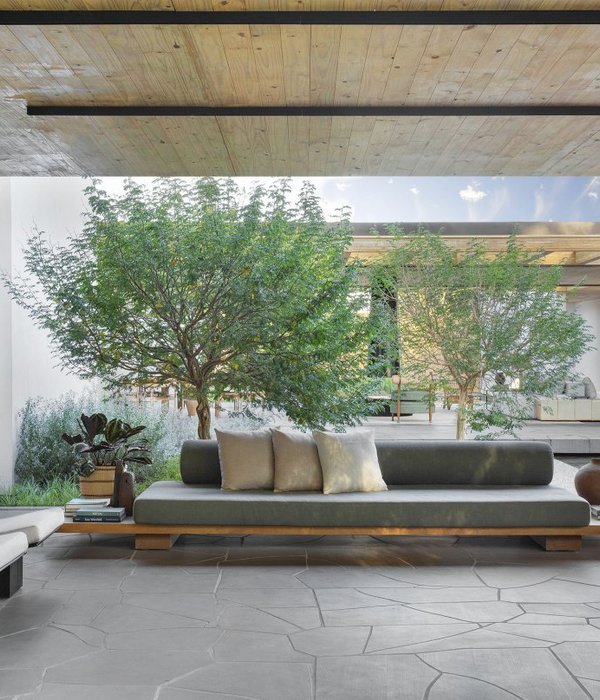The Innovation and Design Education Building (IDE) at Southern New Hampshire University is a place for students to design, create, and mentor one another. IDE is a 67,000 SF building for STEM learning.
IDE reflects SNHU’s mission of making STEM education accessible with an elegant and bold structure. It houses four CDIO (Conceive, Design, Implement, Operate) hubs inspired by an educational framework where students work on projects from conception through operation. The hubs are paired with reconfigurable teaching labs, support labs, classrooms, collaboration spaces and offices. It is adaptable to allow for the curriculum’s evolution and provide students a range of spaces for learning.
The exterior of the building re-interprets the region’s traditional architecture of barns and covered bridges. Designed as two barn volumes connected with a two-story lobby overlooking the Merrimack River and a new quadrangle, IDE is placed at the heart of the campus to invite students in and highlight the University’s commitment to STEM disciplines.
The use of traditional materials like slate, stone and copper in novel ways required the engagement of tradesmen to explore innovative technologies for cladding and roofing that achieved high-performance without compromise to aesthetics.
Exterior materials are brought inside and paired with wood and a fireplace to create a warm ‘living room’ that fosters collaboration. This space becomes key to promote a culture of equity and opportunity, giving students a place to call their own. As you move into the labs and hubs, it transforms to recall the industrial feel of Manchester’s mills tying to the idea of a traditional maker-space. Emphasis is placed on openness of space that is welcoming to the entire community and gives a sense of safety, particularly to students that have been denied access to STEM education.
A holistic approach to sustainability emphasizes energy and water reduction and the wellness of occupants. The mechanical systems deliver heating, cooling and ventilation in a targeted manner using control technologies. CO2 monitors control ventilation demand in high occupancy spaces while Variable Refrigerant Flow technology is used to control temperature in each room. LED fixtures with daylight and occupancy controls achieve a reduction of 47% power density.
The IDE reduces its anticipated energy consumption by 22% relative to code with an Energy Use Intensity of 60.2 pEUI and LEEDv4 Silver certification. Low-flow fixtures reduce water use by 37% and adaptive plants require 50% less water for the landscape. Access to daylight and views, encouragement of physical activity and materials that avoid emissions and harmful chemicals promote wellness. The approach is highlighted with signage and exposed systems to encourage students to understand the building and learn from it.
Early brainstorming, programming, and planning sessions involved students, faculty, and administration to craft a model to connect the needs of the region with a unique approach for delivering education. In the era of exploration of education delivery, IDE will be an incubator for testing new teaching methodologies for connecting on-campus education with SNHU’s online courses.
{{item.text_origin}}












