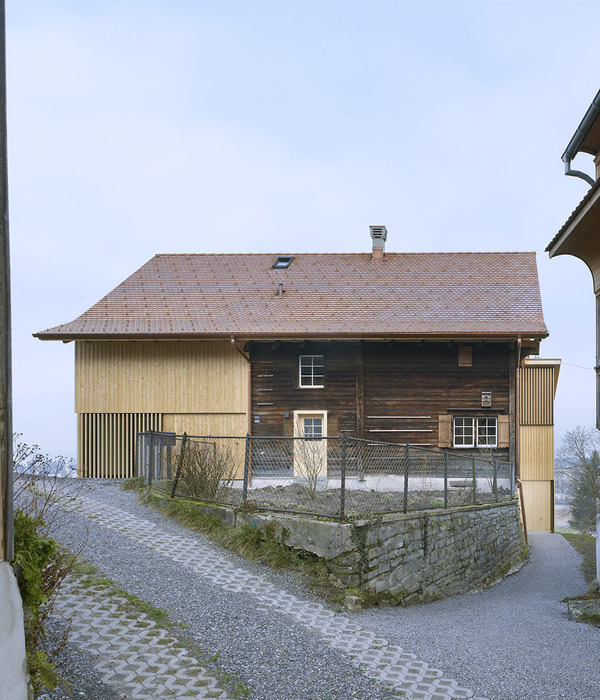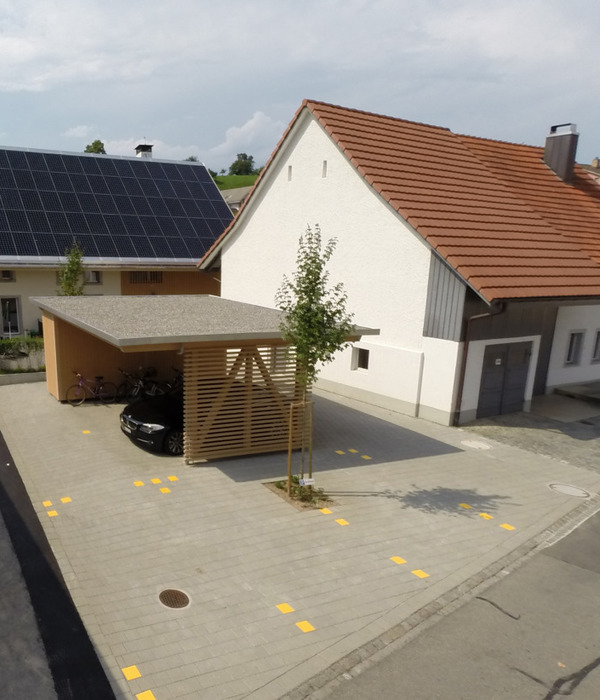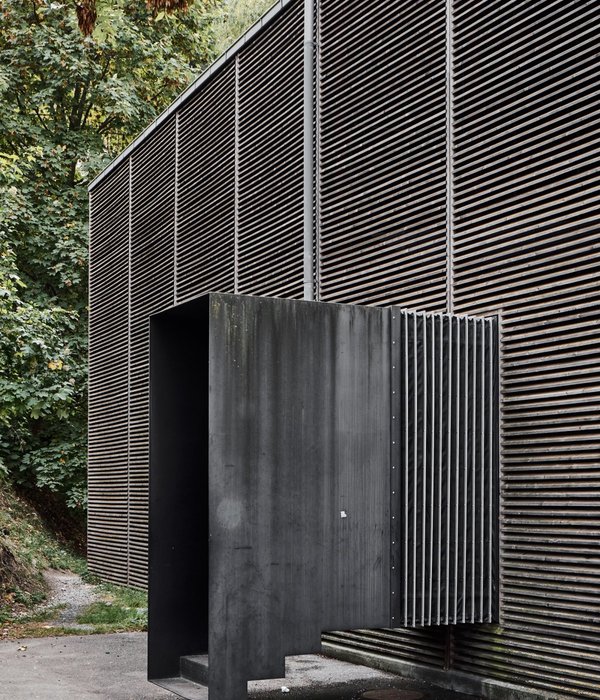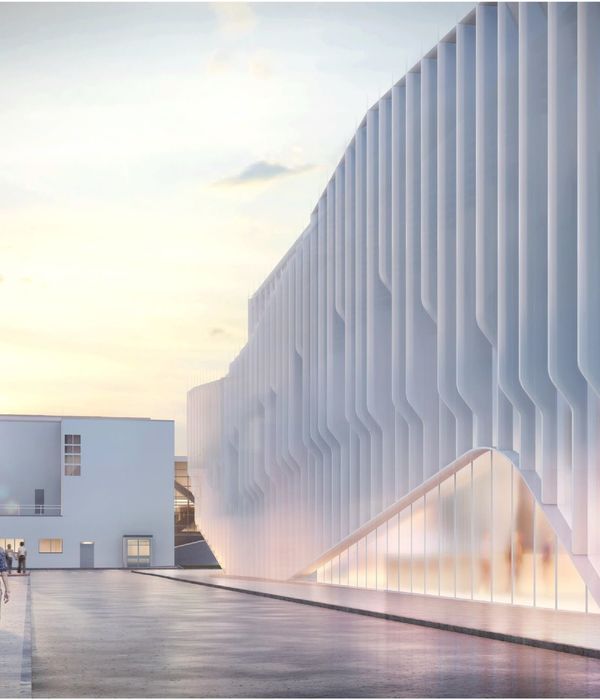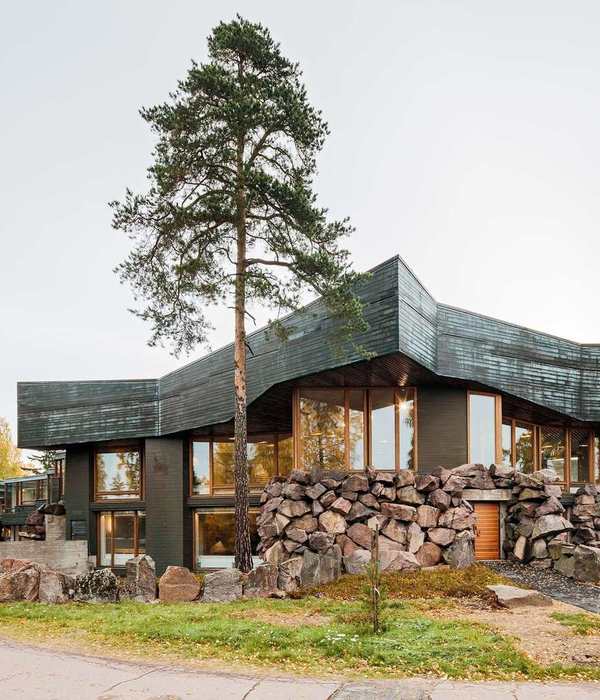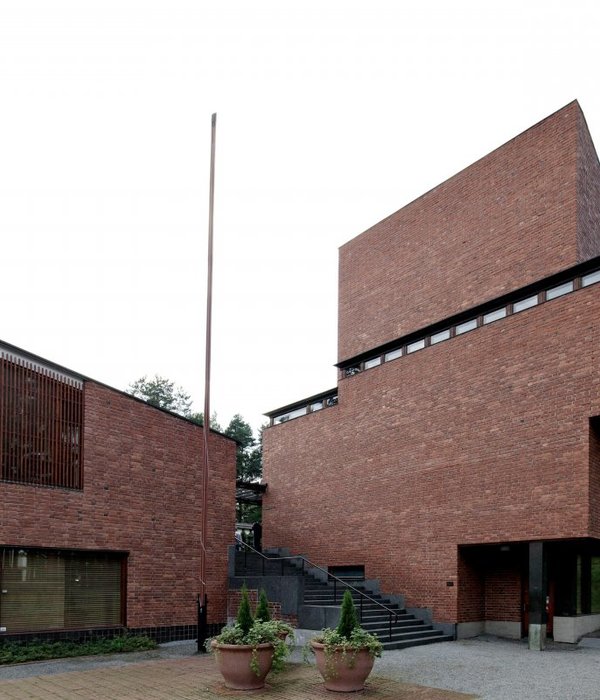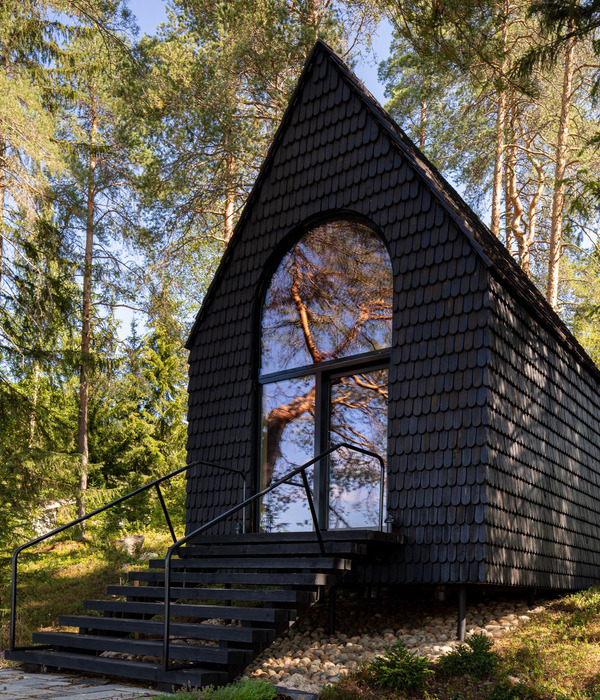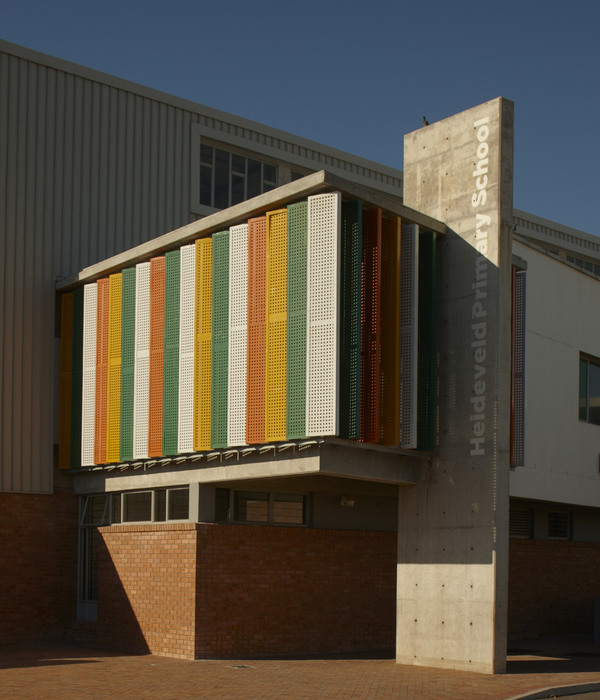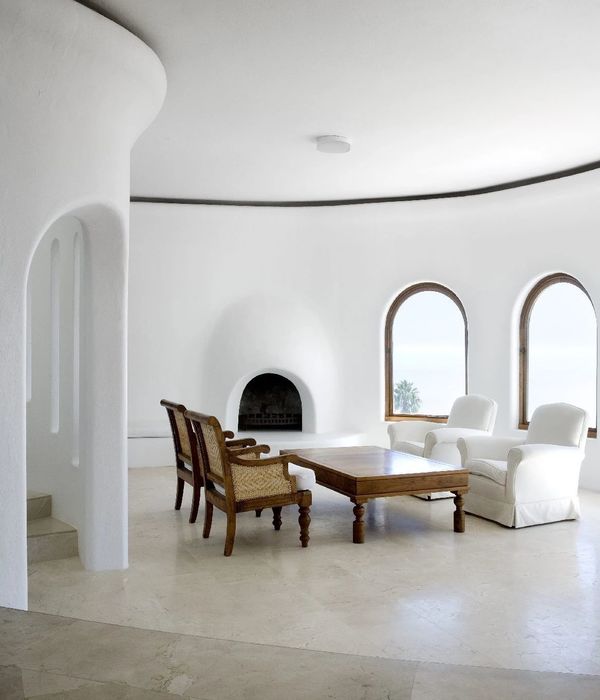Architects:WOHA
Area :6823 m²
Year :2022
Photographs :Darren Soh, Patrick Bingham Hall
Manufacturers : AGROB BUCHTAL, Accoya, KEIM, AlligatorAGROB BUCHTAL
Project Manager :CapitaLand Project Management Pte Ltd
Mechanical and Electrical Engineering :Squire Mech Pte Ltd
Green Mark Consultant :Squire Mech Pte Ltd
Quantity Surveyor :Arcadis Pte Ltd
Lighting Consultant :WOHA Architects Pte Ltd (Exterior) & Light Collab Pte Ltd (Interior)
Interiors :Ascott International Management
Acoustic Consultant :Radian Acoustics Pte Ltd
Main Contractor :Nakano Singapore Pte Ltd
Architect, Landscape Architect & Universal Design Assessor : Wong Mun Summ
Design Team : Sim Choon Heok (QP), River Law, Liak Yuan Zhi, Christina Ong, Chong Siew Way, Muhammad Sufian Bin Mohamed Sumari, Benjamin Chong, Koh Wei Ling, Edrick Paguio, Herbert Salim, Darren Chen, Arthur Gunawan, Rutchai Suksakorn, Daryl Venpin, Rita Lo
Civil And Structural Engineer : Mott MacDonald
Safety : DfSP Consultants Pte Ltd
Murals Artist : Mural Lingo
Country : Singapore
lyf one-north Singapore is a current, vibrant, and lively co-living development in Singapore’s one-north creative and technology district. Designed as a community hub for the neighborhood, the development offers unique public and communal spaces for comfortable living, socializing, and recreation. The project houses 324 units and amenities across two 7-storey blocks linked by an inhabited bridge. The design adopts an angular geometry, framing key visual corridors from Fusionopolis towards the heritage bungalows at Nepal Hill.
The development offers a series of public to semi-public social spaces. On the ground level, the amphitheater and multi-functional driveway plaza can be transformed into public event activity spaces. The amphitheater is well-shaded to the East and West and sheltered by the link bridge, remaining cool and comfortable throughout the day.
The residents have access to the social kitchen and its indoor/outdoor dining areas, and outdoor swimming pool. Green communal terraces at different levels give residents easy access to fresh air and greenery, and the rooftop lawn can be used for events, gatherings, and relaxation. The richness and diversity of the community spaces balance out the smaller private spaces and encourages residents to build connections in comfortable outdoor settings.
The building uses a material palette of precast concrete and landscaping which extends the existing greenery up into the development. The precast concrete façade uses variations in textures – smooth, ribbed, and rough exposed aggregates – and geometry with its integrated sun-shading fins and hoods to express the playful and lighthearted character of the lyf concept. The dynamics of the architectural spaces provide opportunities for many ‘instagrammable’ large-scale murals indoors and outdoors. Terracing green planters along the external stairs bookend the building with cascading greenery.
The angular geometry extends three-dimensionally with origami-folded walkway roof canopies providing weather protection. These 3D angular elements are highlighted in red as a vibrant contrast to the precast concrete facade.
▼项目更多图片
{{item.text_origin}}

