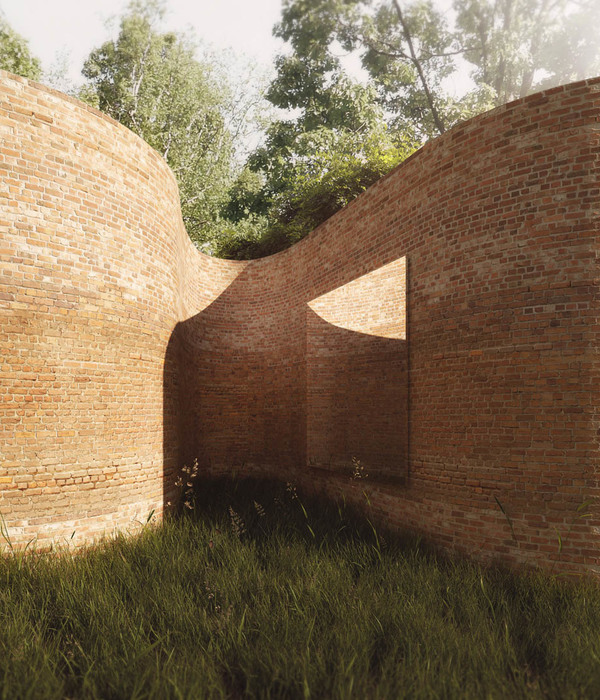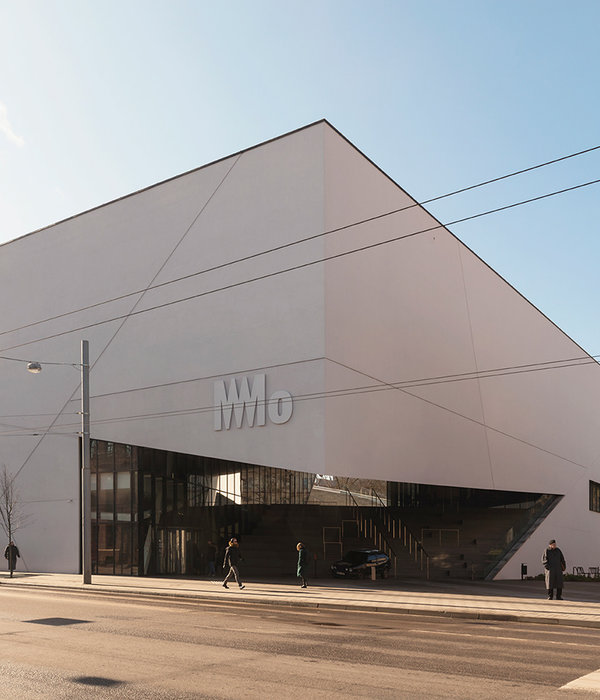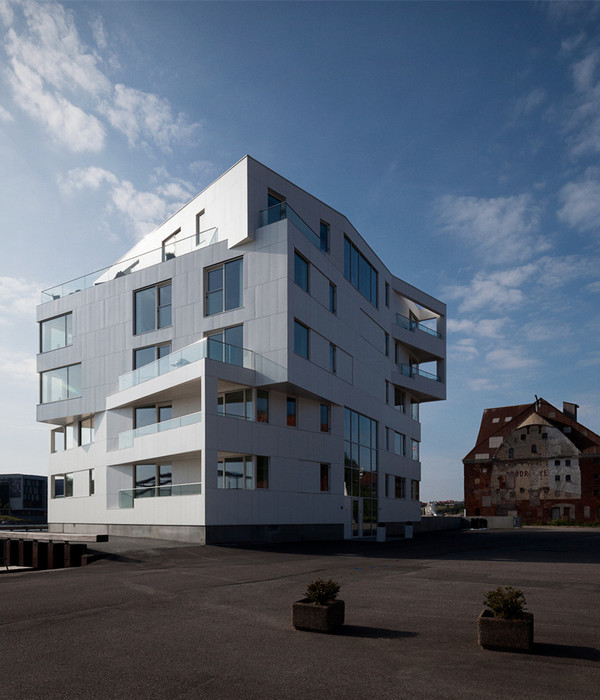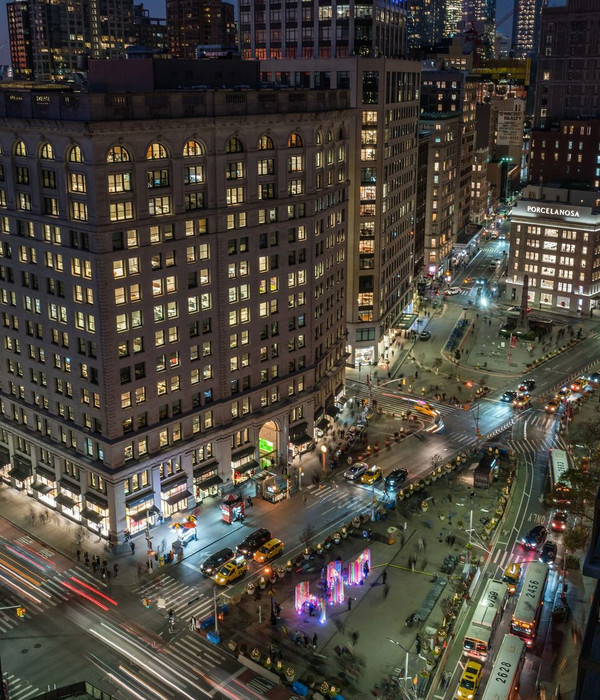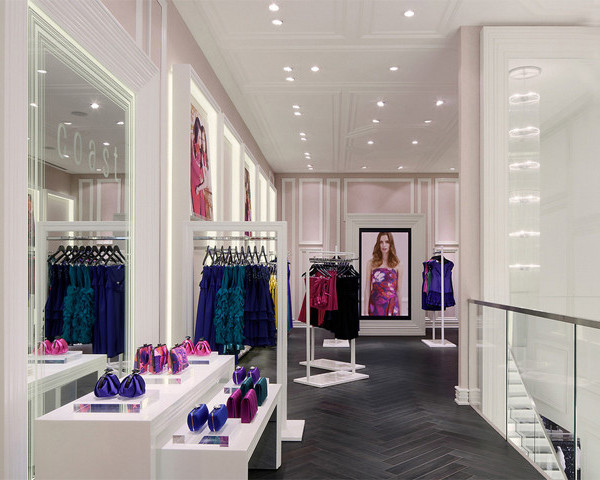Heideveld Primary School | 创意校园设计,色彩斑斓的共享空间

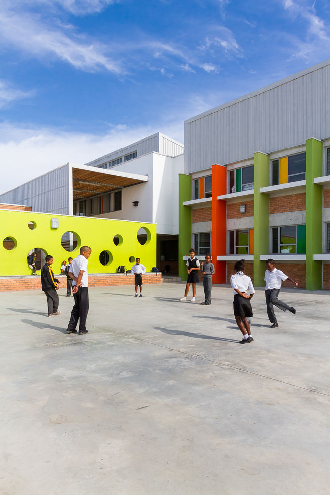

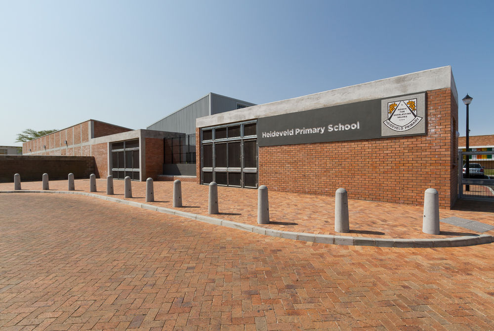
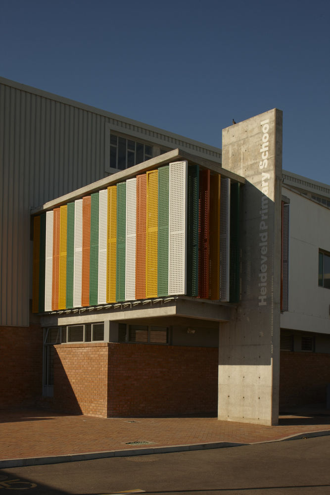
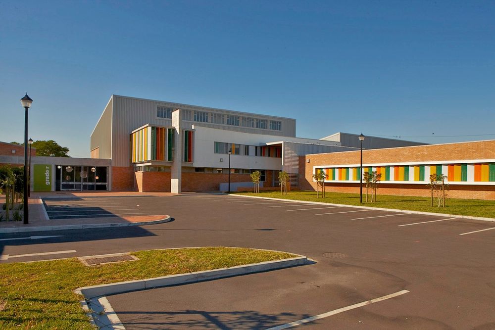
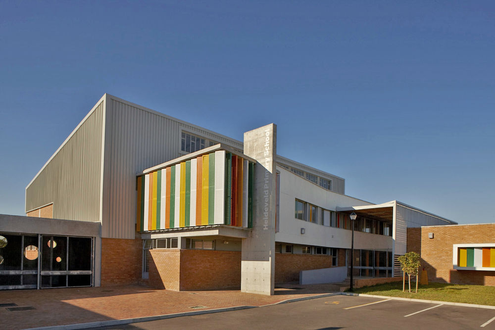
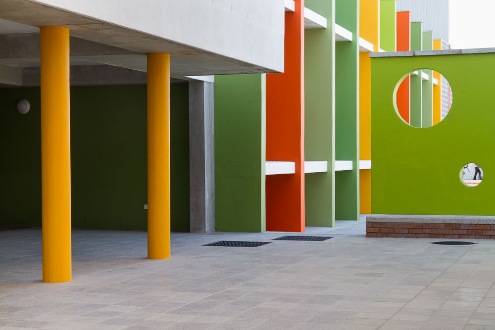
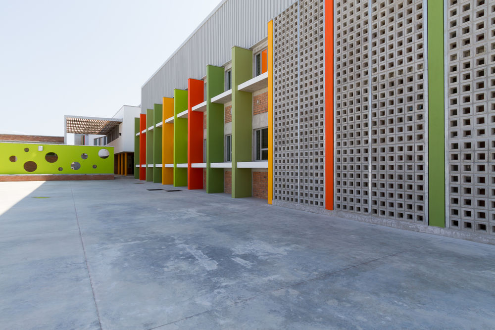
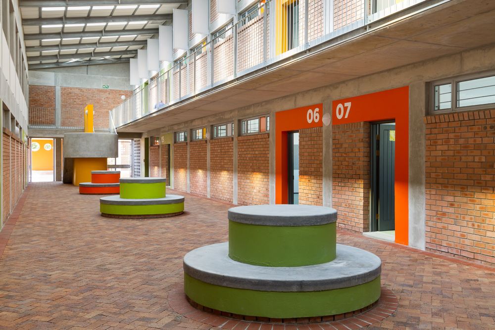
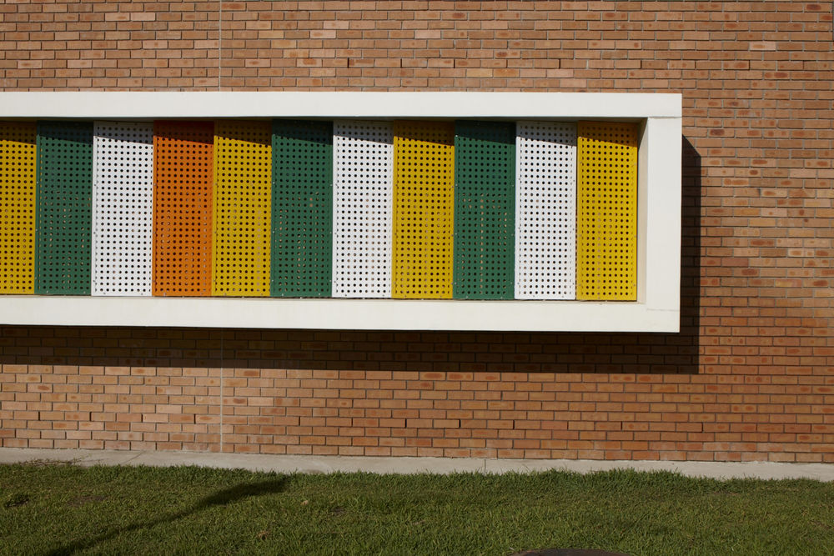
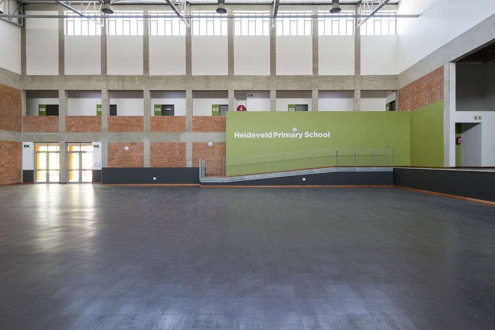
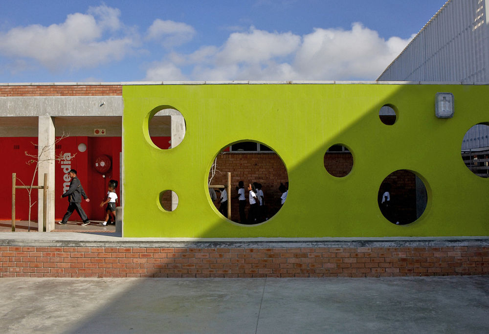
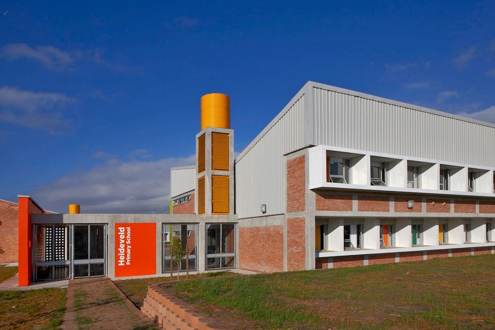
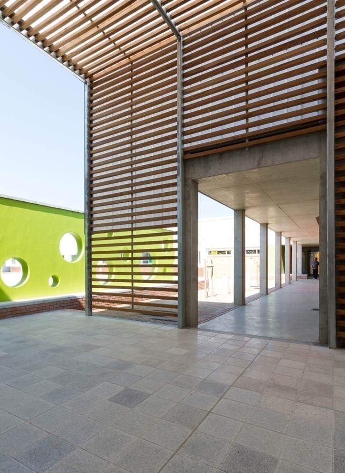
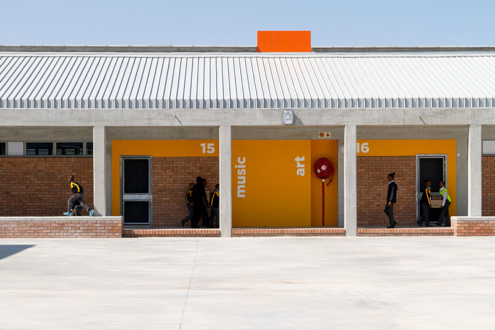
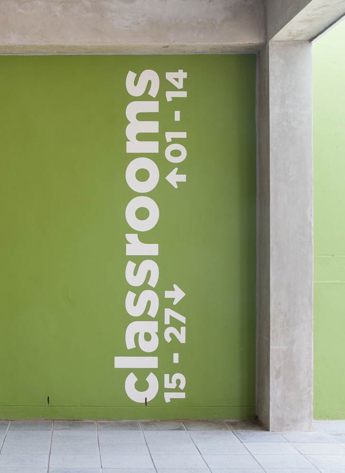
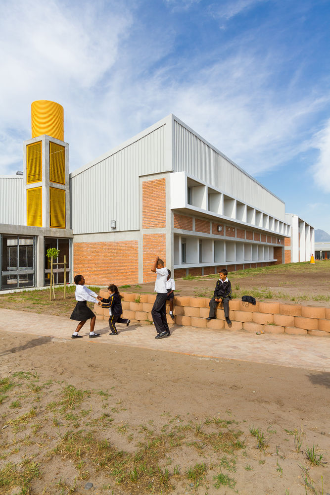
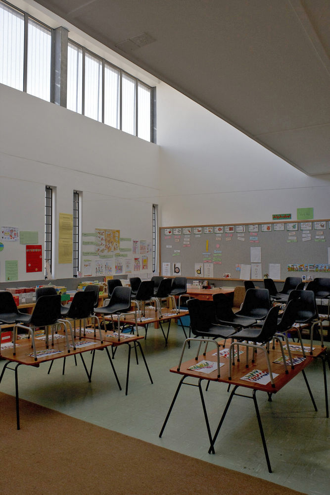
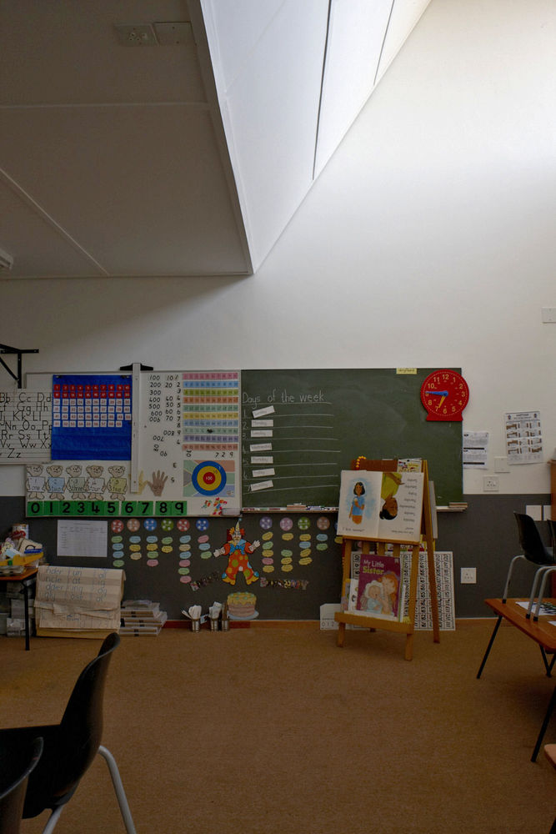
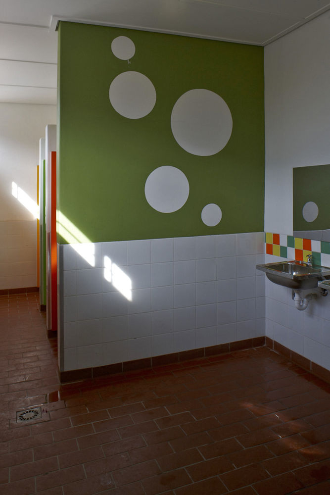
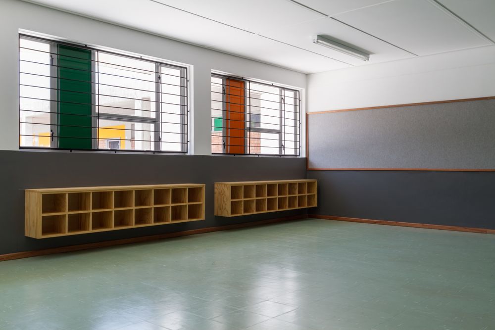
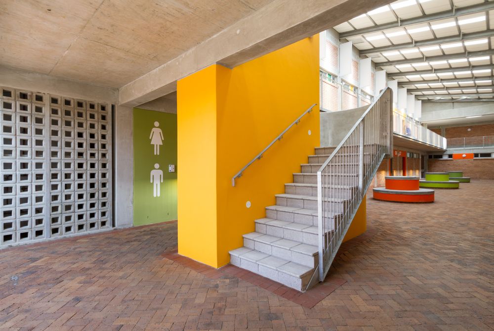
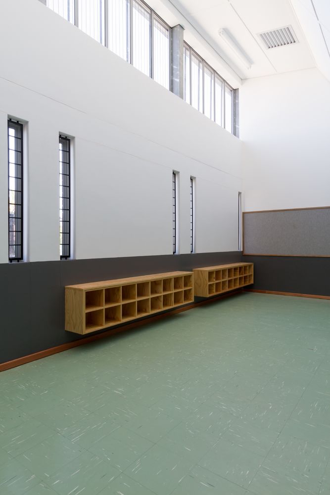
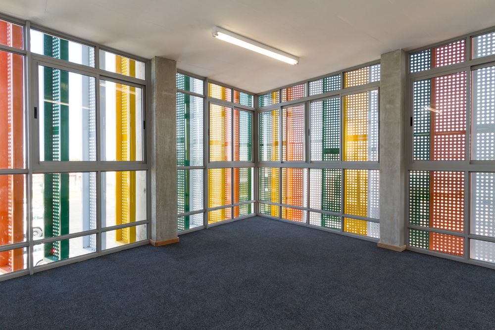

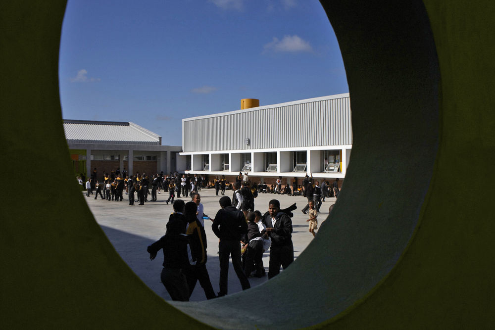
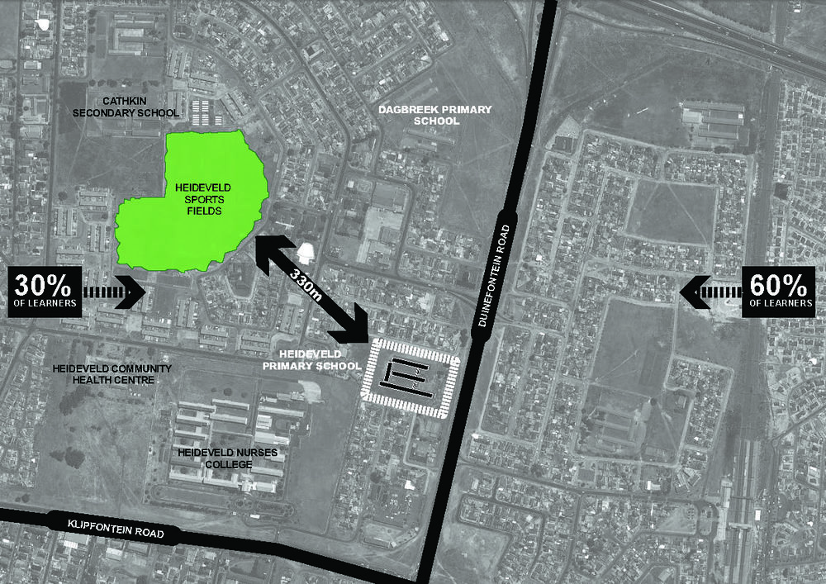
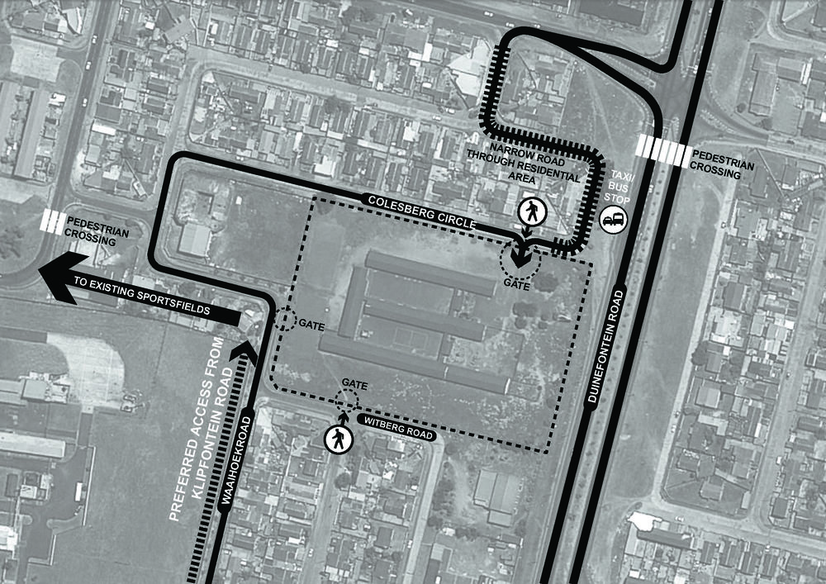
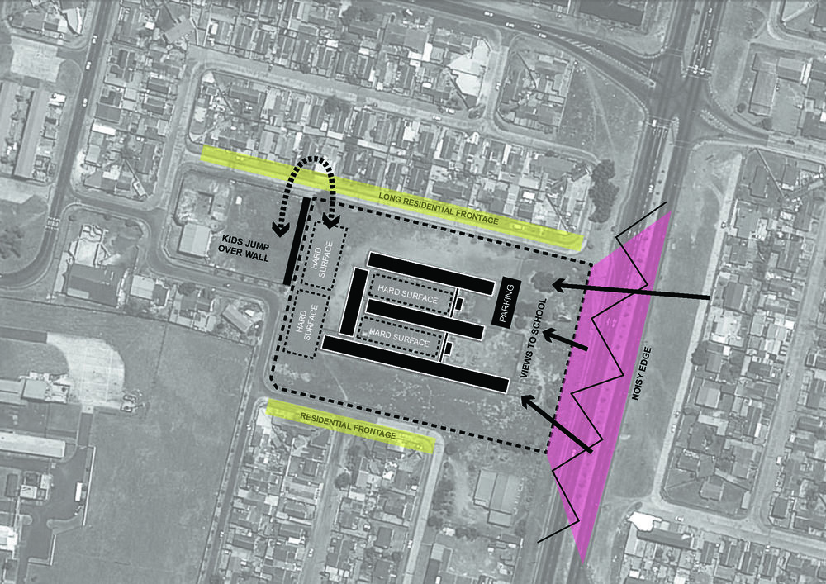
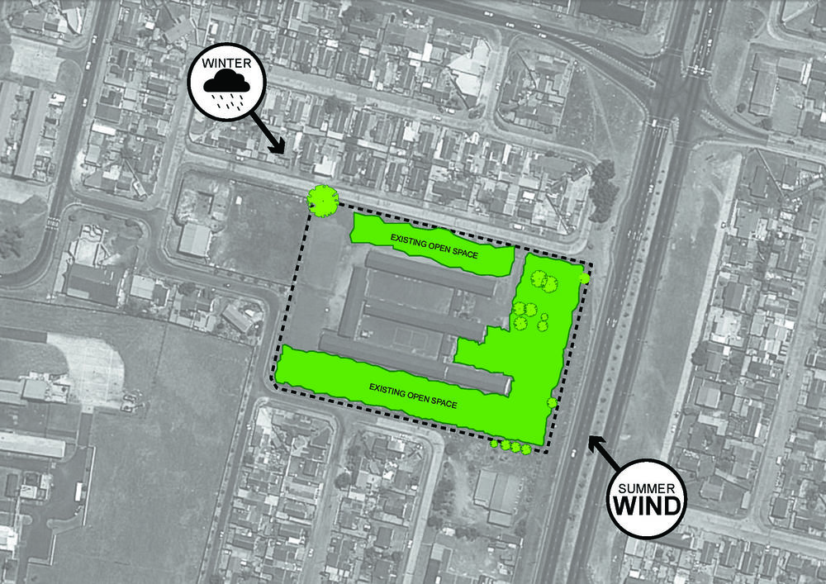
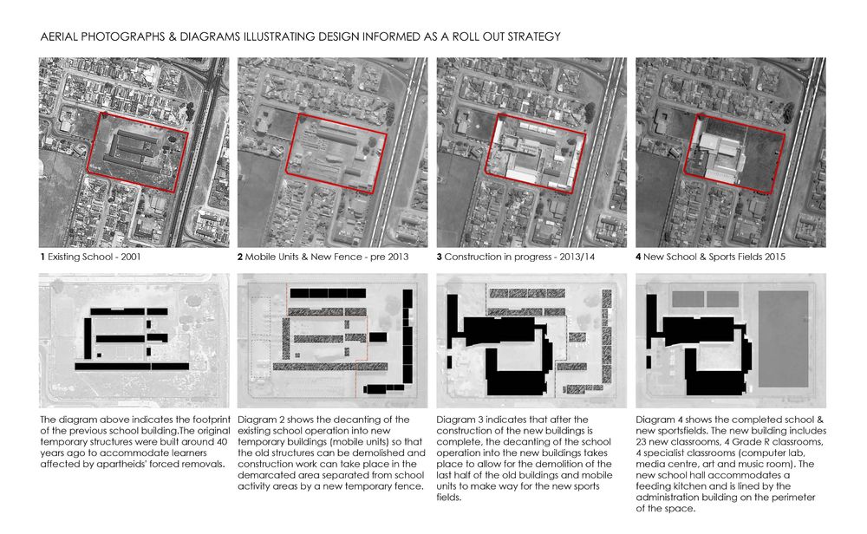
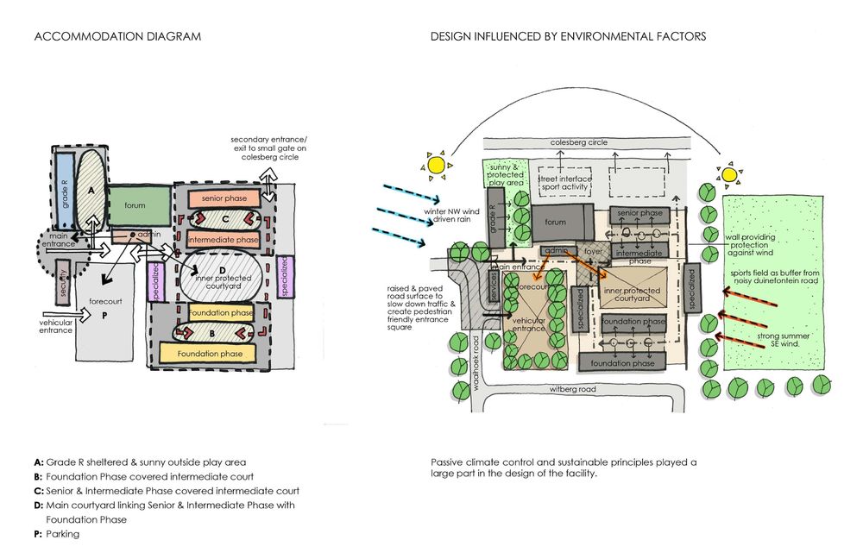
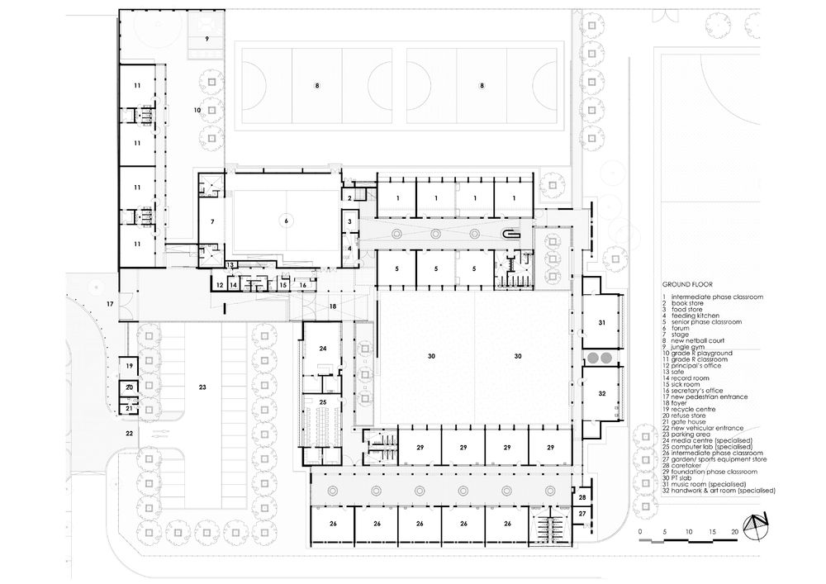
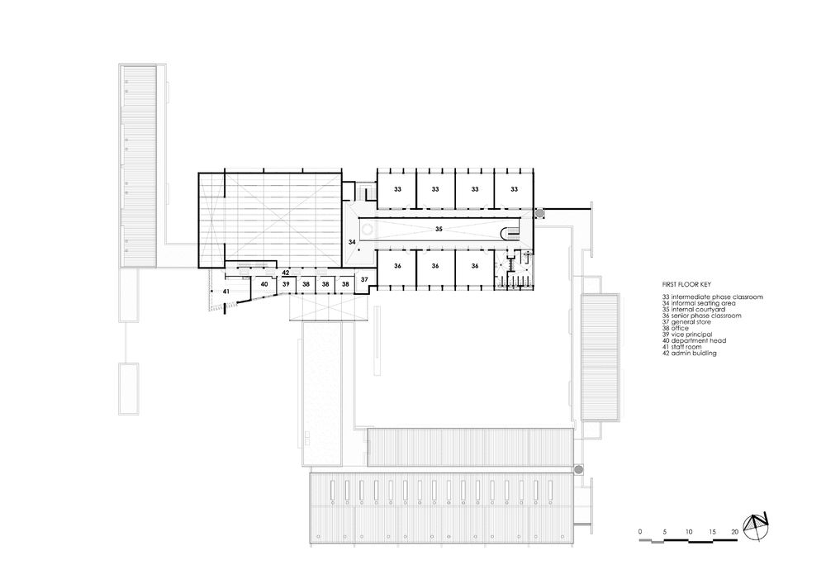
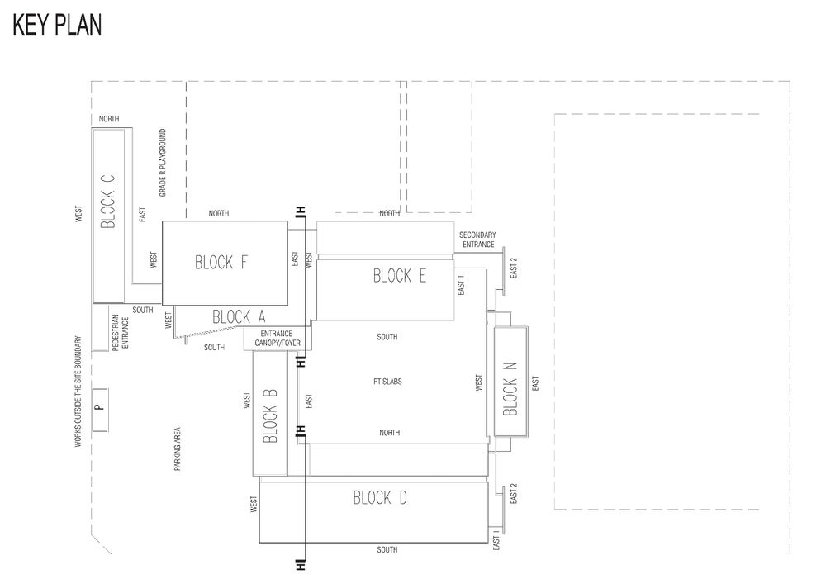
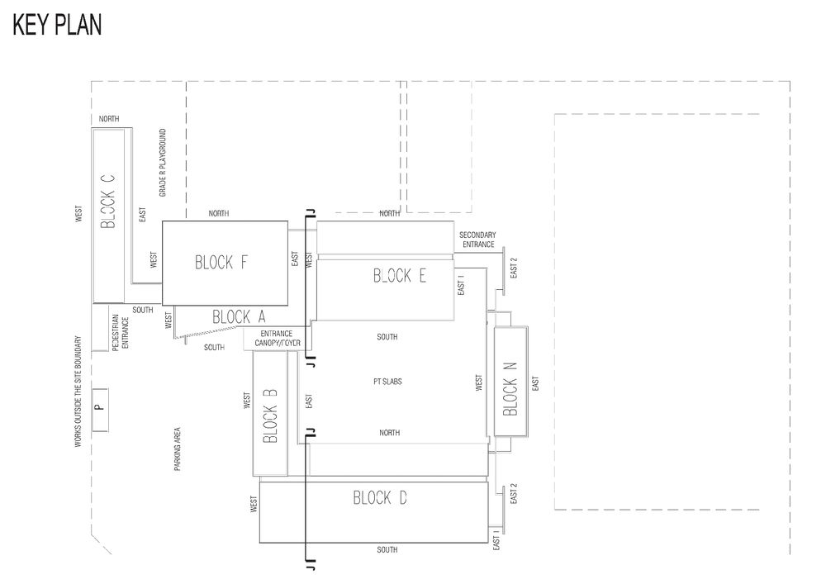
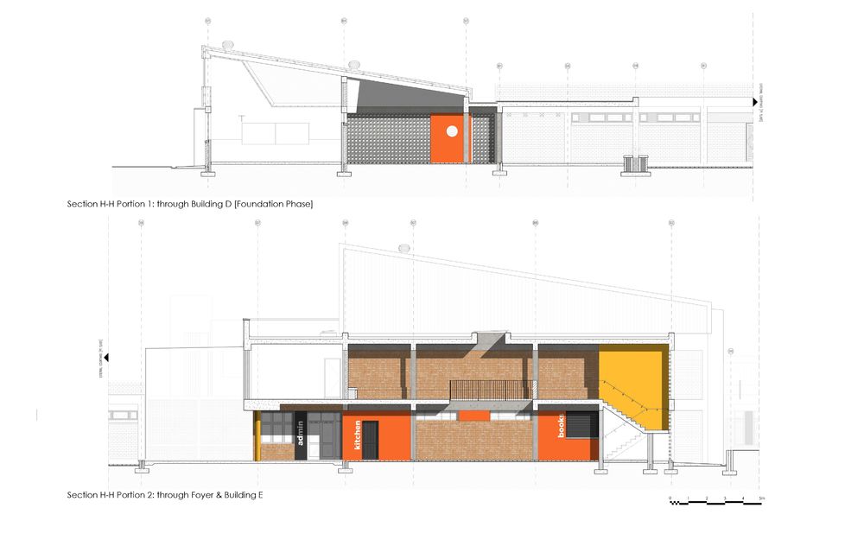
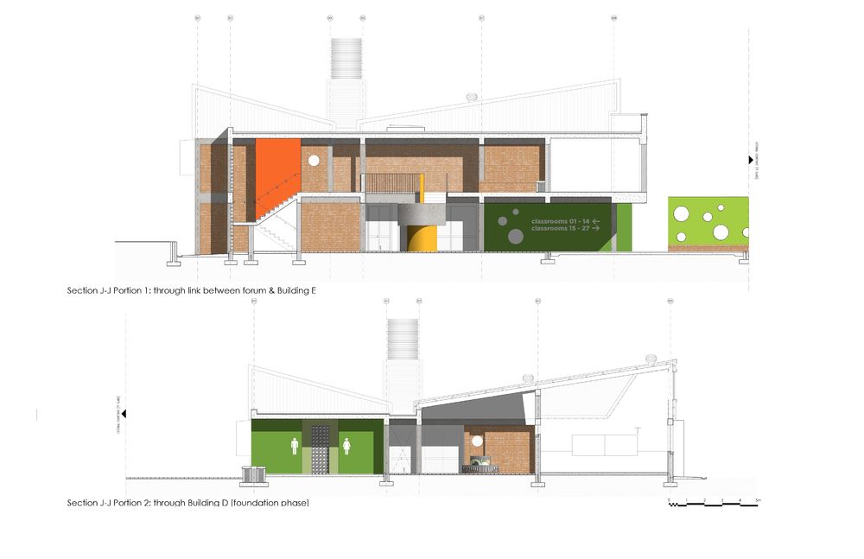
The concept of the new Heideveld Primary School complex was borne from constraints experienced as part of the previous school location and layout as well as from the decanting strategy and programme, which was integral to the roll-out and construction process. The site is fairly small and the existing school operation had to be accommodated on site while the new school was being built. This gave rise to a compact and simple plan form, focused around a shared central courtyard, and two secondary undercover courtyard spaces, one for the foundation phase classes in a single storey block and the other for intermediate and senior phase classes in a double storey block. The hierarchy of shared spaces is a theme that runs throughout the design of the school. The large shared courtyard allow for outdoor play and assembly for all children, where the smaller covered courtyards between the classrooms allow protection from elements and a social area for children of a specific age group. The in-between internal courtyards are animated with brightly coloured staircases, circular benches and well considered signage. The playful use of colour brightens up the interior spaces and forms part of the identity of the school. The Grade R block is separated from the other blocks, as the very young small children require an outdoor, sunny and protected play area and integrated ablution facilities to facilitate age appropriate learning activities. The protected nature of these spaces proved essential in the harsh Cape winters and in the face of the South Easterly wind on the Cape Flats.
Due to the existing school operation, and the pedestrian conflict at Duinefontein Road, a decision was taken to design a new access point from Waaihoek Road, and to utilise the portion of the site facing Duinefontein Road for sports fields. Although the "front door" was turned towards the quiet residential area, the design allowed for a public face onto Duinefontein Road, with the sunscreens, perforated screen walls and bright yellow water towers acting as landmarks within the featureless landscape of the Cape Flats. The area outside the school gates was landscaped and traffic calming measures were introduced, including a raised and paved road surface and bollards, to slow down traffic and create a pedestrian friendly arrival space. Behind the entrance gates is the forecourt which accommodates parking for visitors and teachers and is softened by use of greenery. Brightly coloured vertical perforated sunscreens livens the forecourt space and shield the interior spaces from the harsh afternoon sun.
To act as an access point to the public functions of the school and the accommodation of after-hours uses - such as the media centre, school hall, computer classrooms and administration block, a double volumed foyer is located in the middle of the school complex, adjacent the administration building, which was positioned to overlook the main entrance gate. This addressed the client’s safety concerns.



