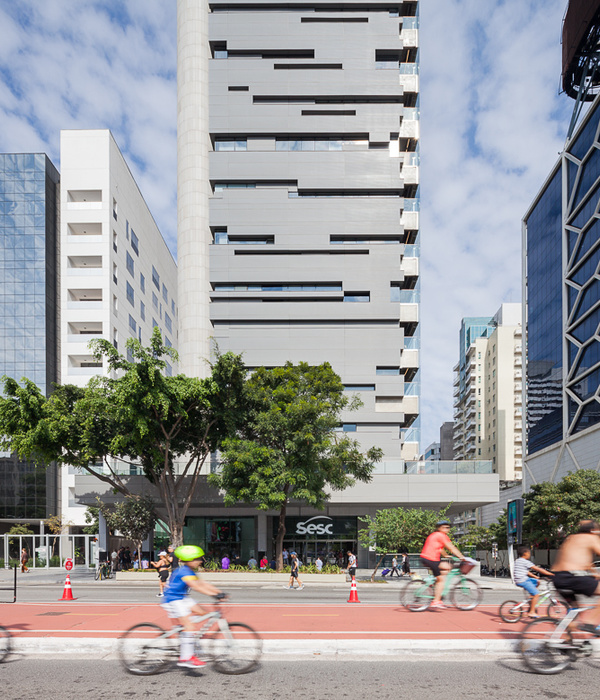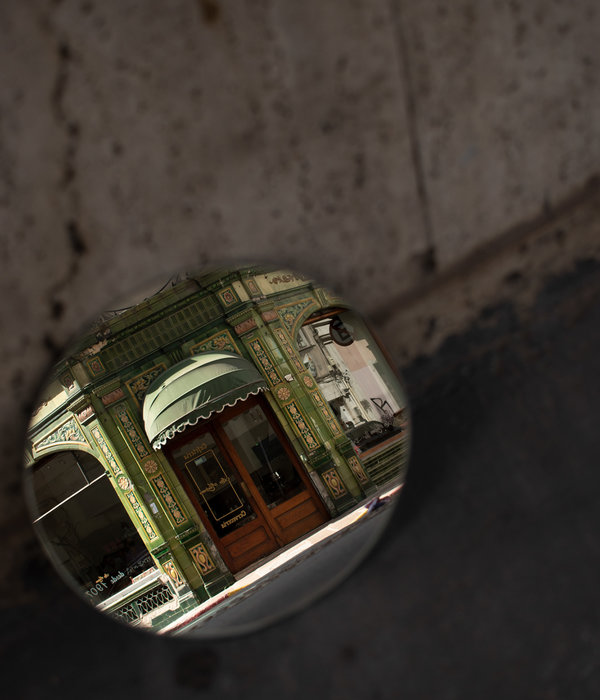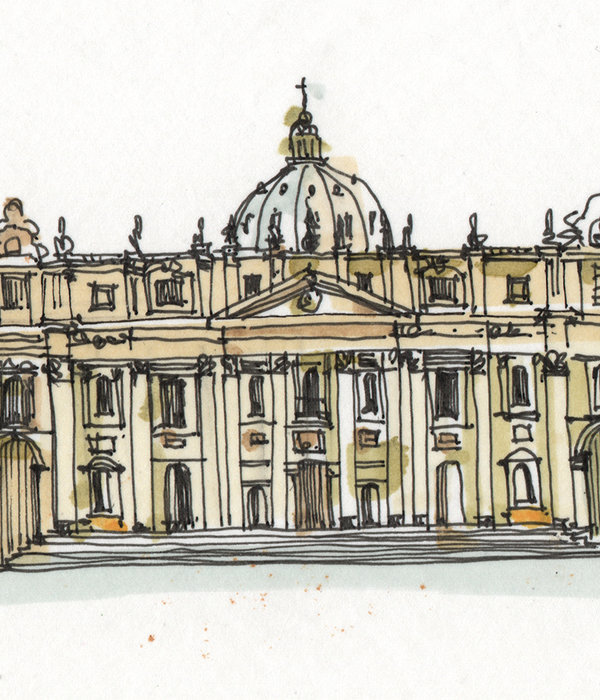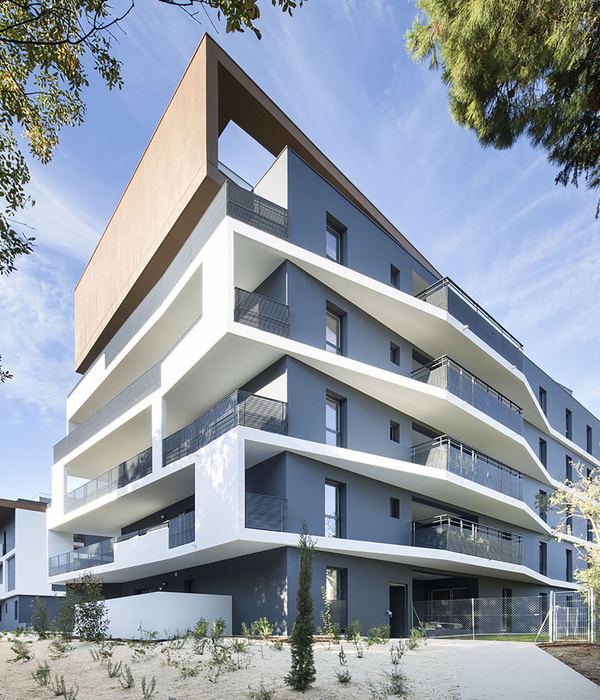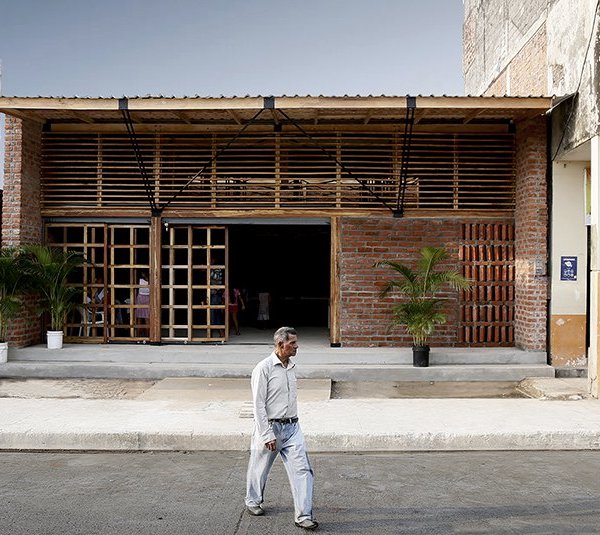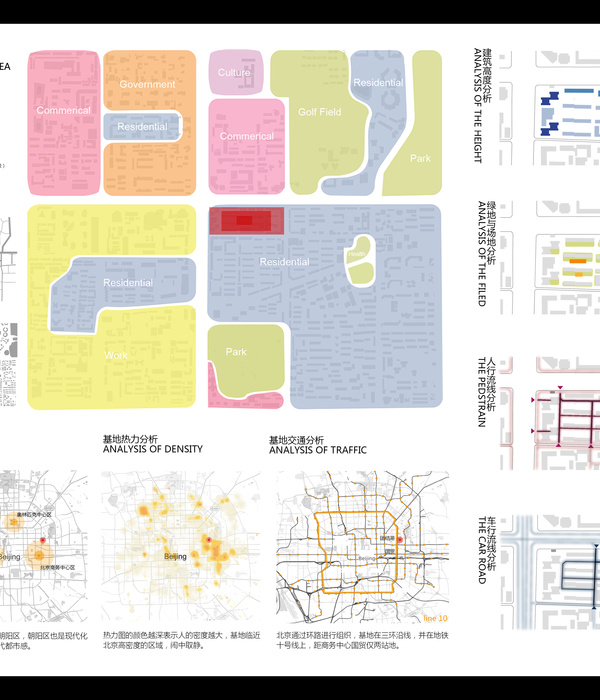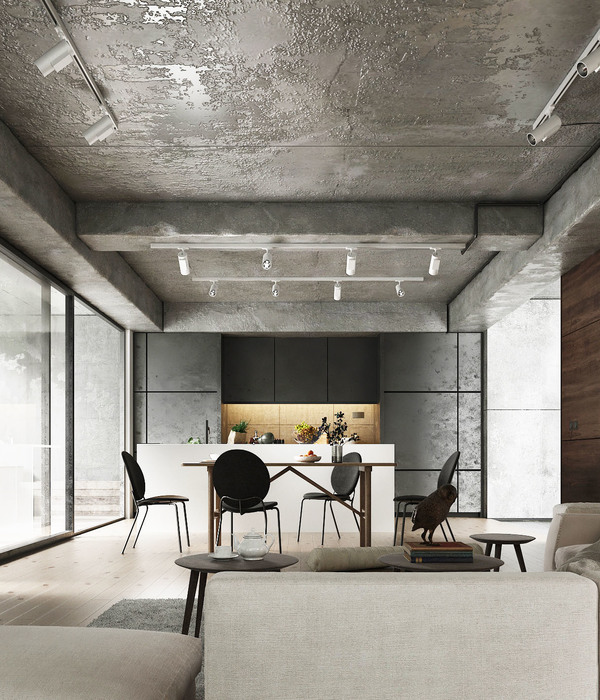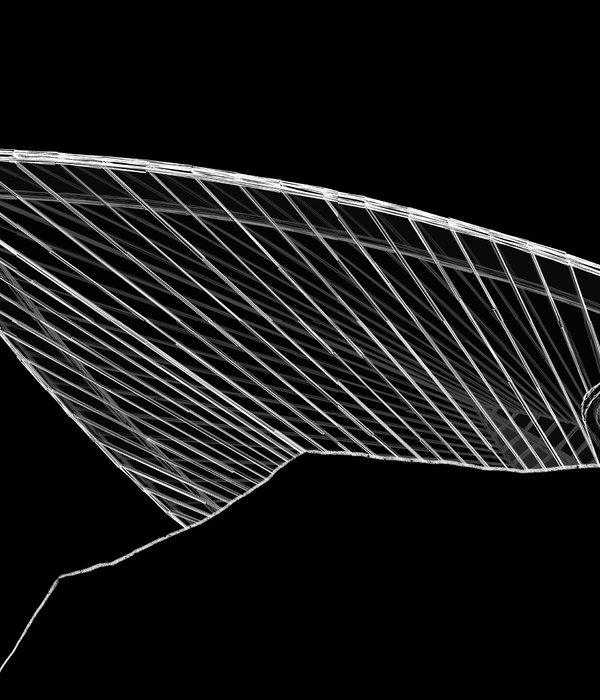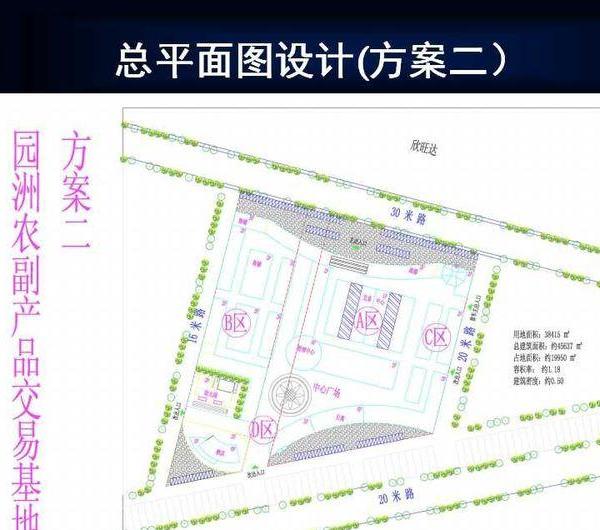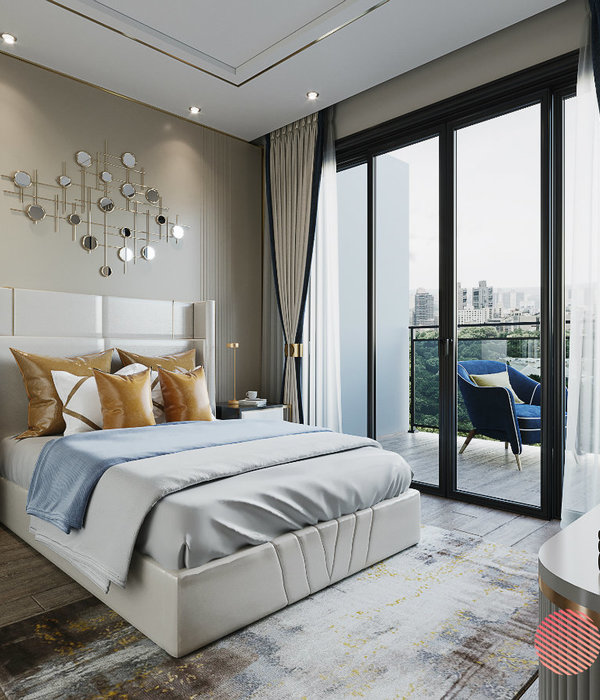《石光寺庙》- 印度拉贾斯坦邦现代印度教寺庙设计
SpaceMatters. Image © Akash Kumar Das
空间物质。图像(Akash Kumar Das)
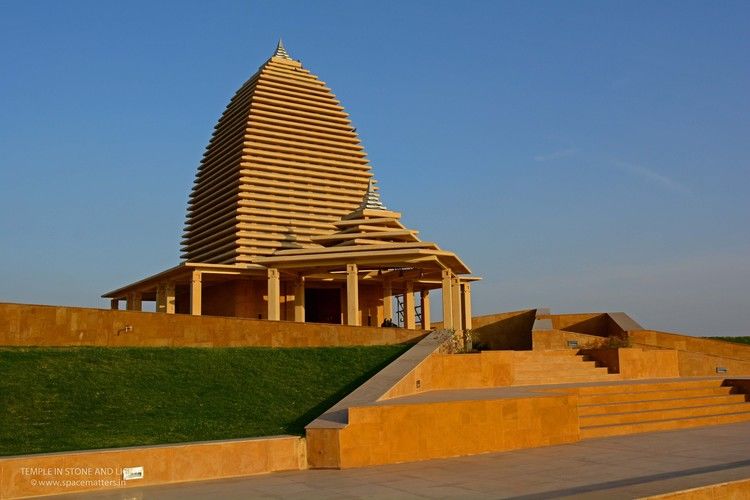
架构师提供的文本描述。印度有着悠久的寺庙建筑历史。这座寺庙所在的沙漠国家拉贾斯坦邦有着同样多样化和精致的建筑遗产,这些建筑坐落在无情的气候地带。鉴于这一遗产,在拉贾斯坦邦沙丘上设计一座现代印度教寺庙是一项巨大的挑战。
Text description provided by the architects. India has a glorious history of temple architecture. The desert state of Rajasthan, where the temple is located, has an equally diverse and refined heritage of buildings set in an unforgiving climatic zone. Given this legacy, to design a contemporary Hindu temple set in the sand dunes of Rajasthan has been an enormous challenge.
SpaceMatters. Image © Akash Kumar Das
空间物质。图像(Akash Kumar Das)
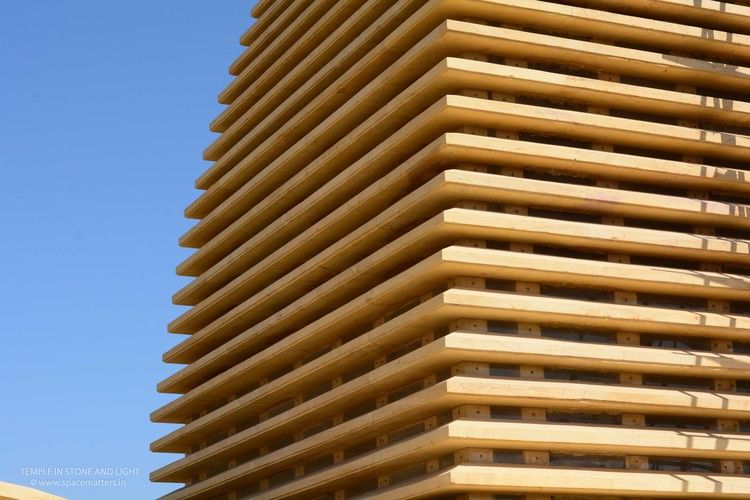
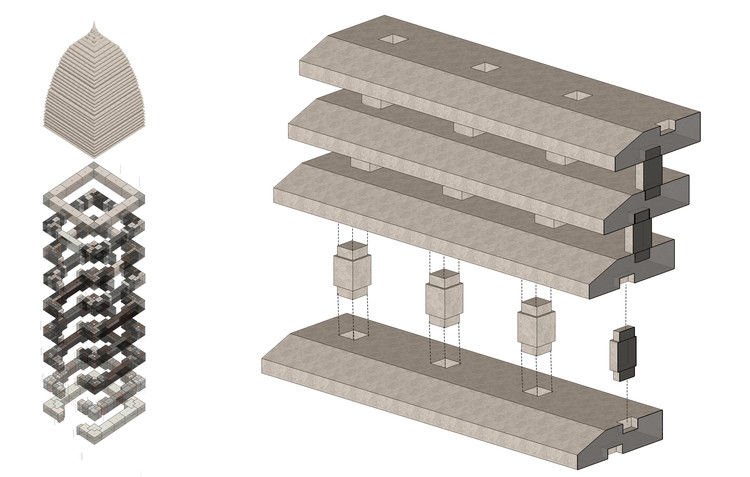
SpaceMatters. Image © Akash Kumar Das
空间物质。图像(Akash Kumar Das)
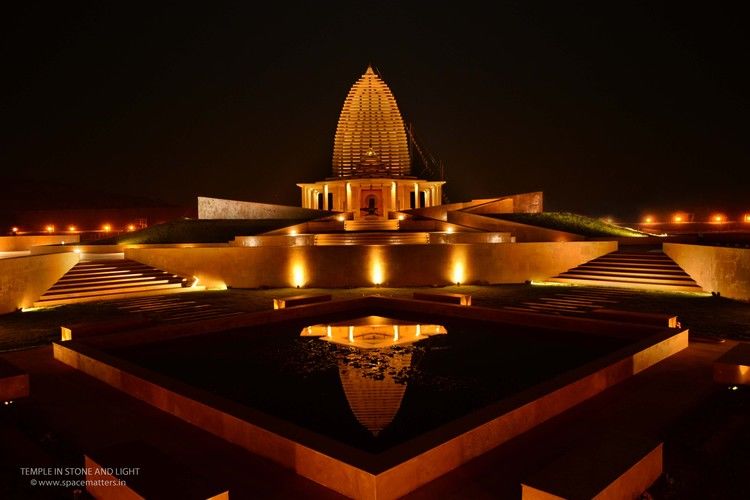
主湿婆,这座庙宇是奉献的,居住在悖论和明显的二元。在印度教经文和神话中,他既表现为守护神,也表现为破坏者。在与女神夏克蒂的和谐中,他超越了男性和女性原则的二元性。就像其他被感知到的双重性一样,在印度哲学和神话中,男性气质和女性气质往往被视为一个连续体,而不是一个二元体。这一象征意义需要转化为可唤起的空间线索,才能完成这一项目。寺庙的建筑将石头的厚重物质性与形式的轻盈结合在一起,在那里,看上去坚实的石头外表随着夜幕的降临而消失,并在沙丘中变成一个精致的灯笼。白天,光线透过圣殿的圣殿。晚上,光把神庙内翻出来,向外面的人发出邀请,同时奖励里面的人。这一姿态还巧妙地试图说明将其纳入当代宗教空间的必要性,而当代宗教空间仍然倾向于基于性别、阶级、种姓或取向的老年偏见而予以排除。
Lord Shiva, to whom this temple is dedicated, dwells in paradoxes and apparent dualities. In Hindu scriptures and mythology he manifests as both - the Preserver and the Destroyer. In unison with goddess Shakti, he transcends the duality of the masculine and feminine principle. Like other such perceived dualities, masculinity and femininity are often approached as a continuum rather than a binary in Indian philosophy and mythology. This symbolism needed to be translated into evocative spatial clues to deliver this project. The architecture of the temple combines the heavy materiality of the stone with the lightness of the form, where the solid looking stone exterior dissolves as the night dawns and transforms into a delicate lantern in the dunes. During the day, light filters into the sanctum of the temple. At night, light turns the temple inside-out, extending an invitation to those outside while rewarding those within. This gesture also subtly seeks to illuminate the need for inclusion in contemporary religious spaces, which still tend exclude based on old age biases of gender, class, caste or orientation.
SpaceMatters. Image © Akash Kumar Das
空间物质。图像(Akash Kumar Das)
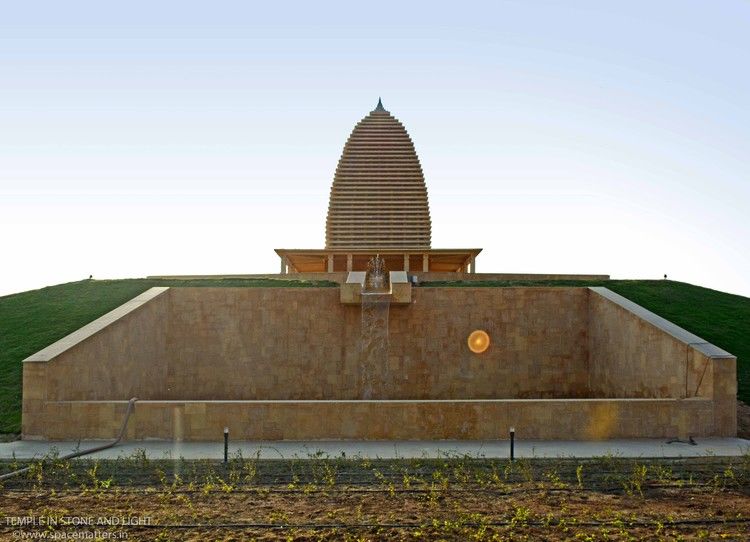
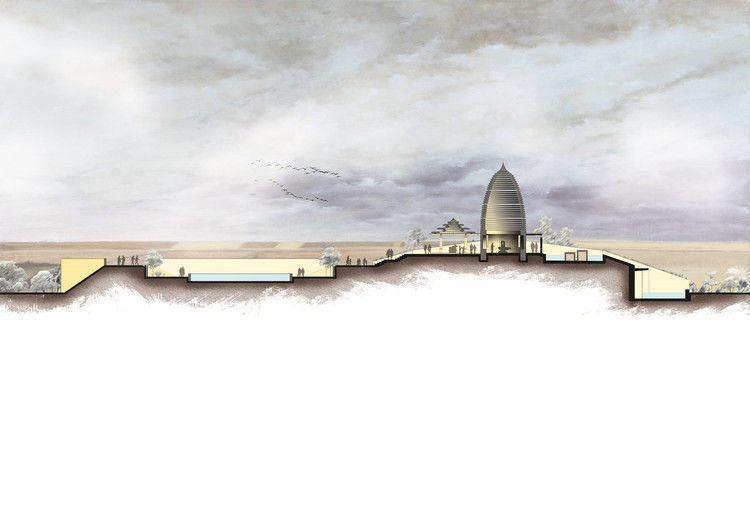
SpaceMatters. Image © Krishna Shrivastava
空间物质。图像C.克里希纳·什里瓦斯塔瓦
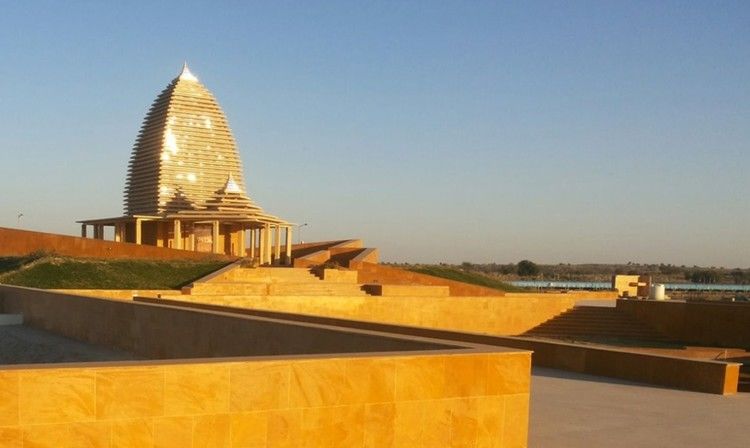
拉贾斯坦邦是举世闻名的石材和石材工艺的发源地。我们努力庆祝这一遗产。当地的Jaisalmer黄砂岩是我们选择的石头-它发光的表面反映了与拉贾斯坦邦密切相关的金色沙漠太阳。黄色的砂岩使庙宇看起来像是从周围的沙地上升起的。纯压缩结构是通过形成上层建筑的各个过程和成分来揭示的。这个设计-以其强大的形式,鲜明的品质和温暖的石头上的光线-试图唤起崇拜者的视觉和触觉。不锈钢“石原”(Shikhara)或位于金石顶上的山峰,在日出和日落时捕捉到光线,同时也庆祝委托建造这座建筑的组织留下的遗产。在一天的不同时间,从不同的方向,寺庙是沉重和轻,坚实和半透明,有效和空虚,过去和现在。
The state of Rajasthan is known world over as the source of stone and stone craftsmanship. We sought to celebrate this heritage. The local Jaisalmer Yellow Sandstone was our choice of stone - its glowing surface reflects that golden desert sun that is strongly associated with Rajasthan. The yellow sandstone gives the temple an appearance of having risen from the surrounding sands. The pure compression structure is reveals through each course and component that forms the superstructure. The design - with its strong form, stark quality and play of light on warm stone - seeks to evoke visual and tactile senses of the worshiper. The stainless steel ‘shikhara’ or the peak atop the golden stone, catches the light during sunrise and sunset and also celebrates the legacy of the organization that commissioned this building. At different times of the day, from different directions, the temple is heavy and light, solid and translucent, valid and void, past and present.
SpaceMatters. Image © Akash Kumar Das
空间物质。图像(Akash Kumar Das)
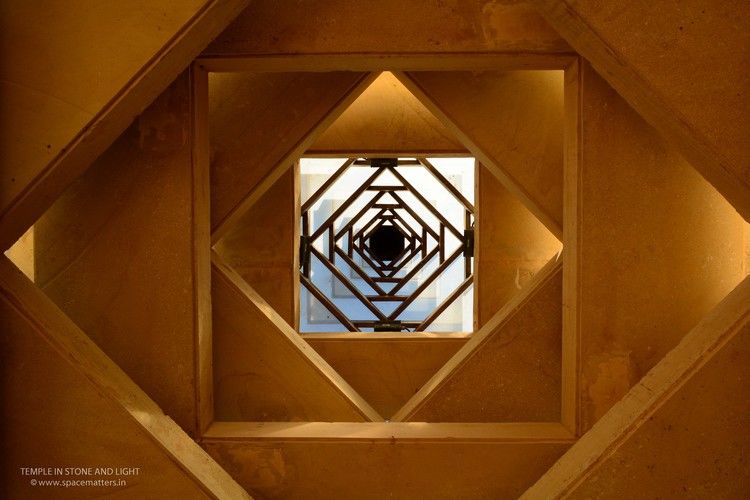
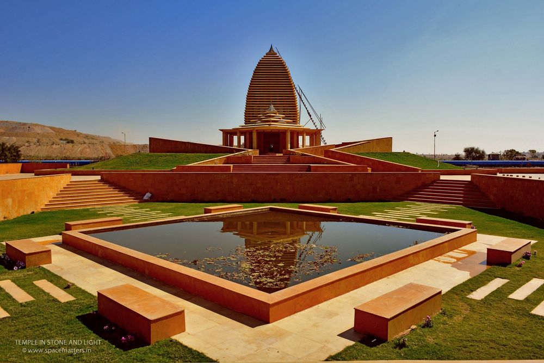
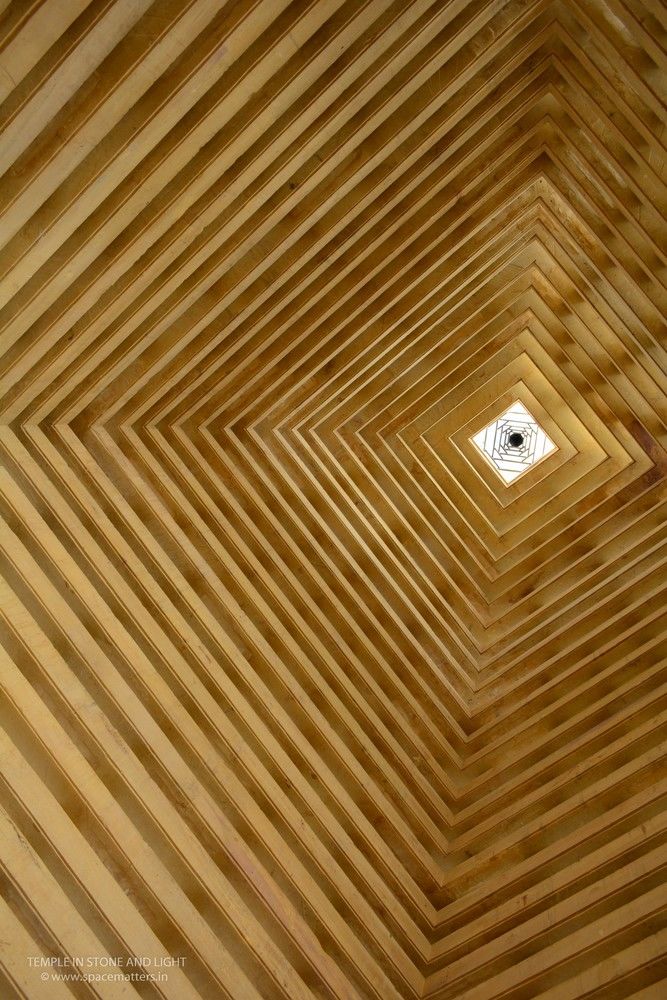
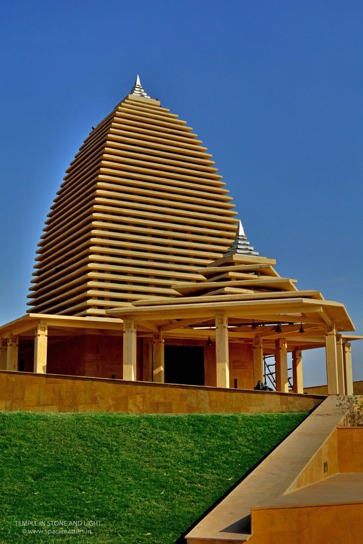
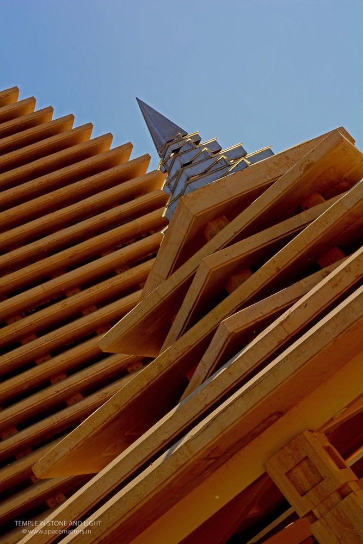
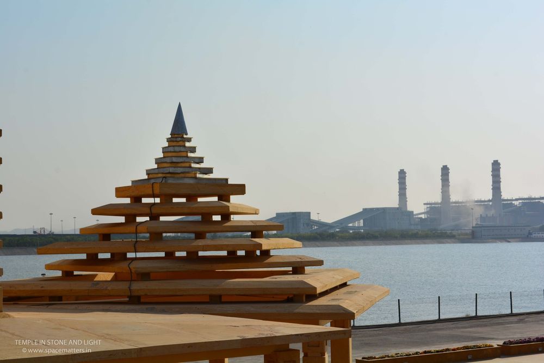
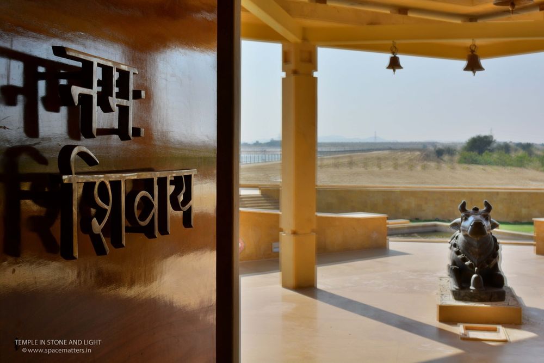
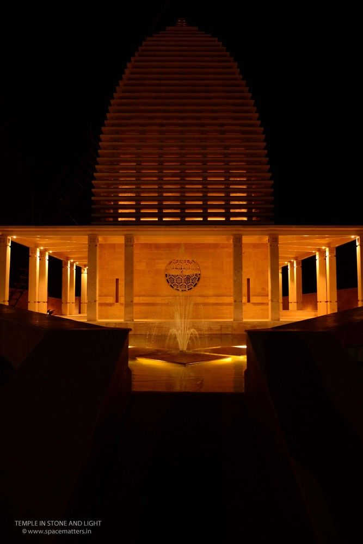
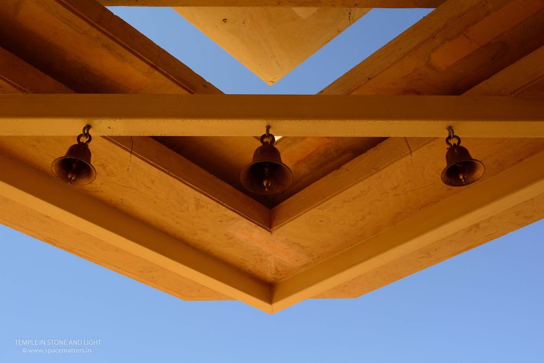
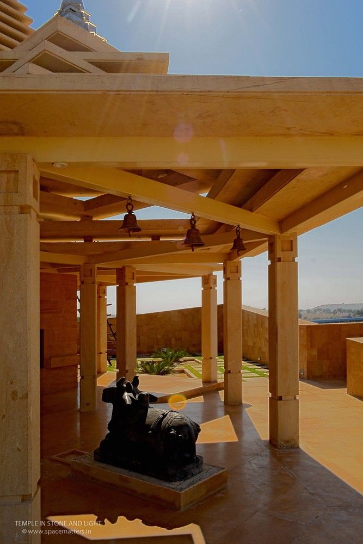
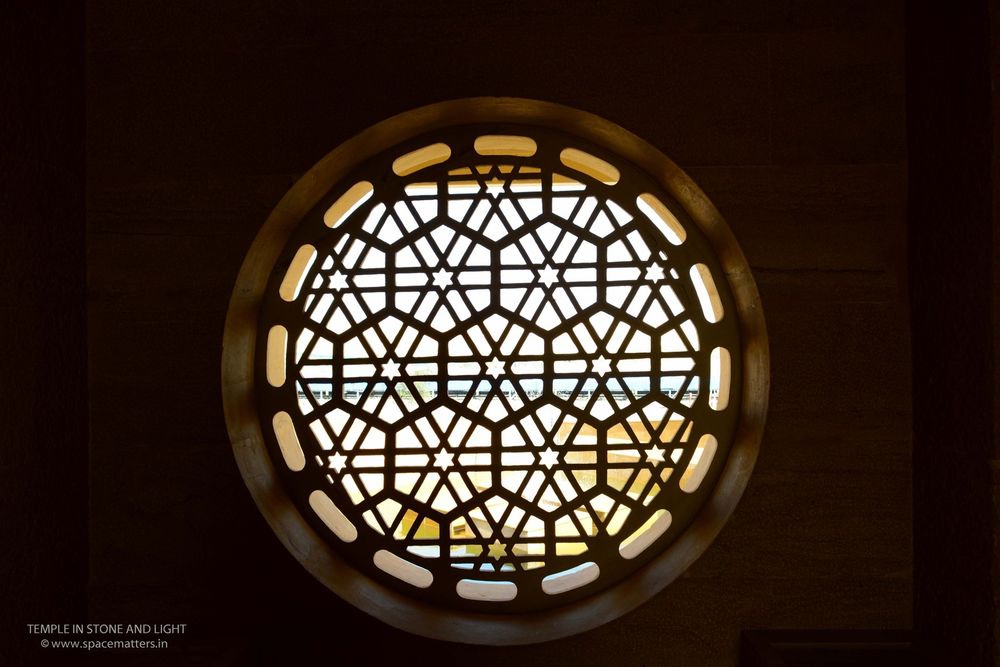
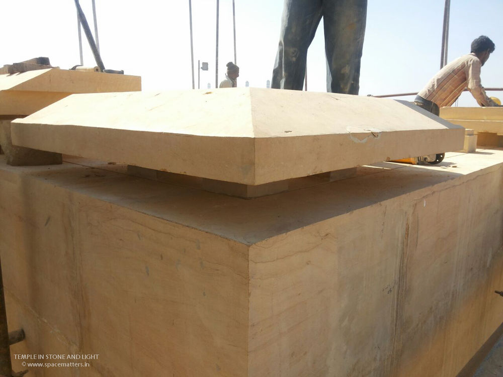
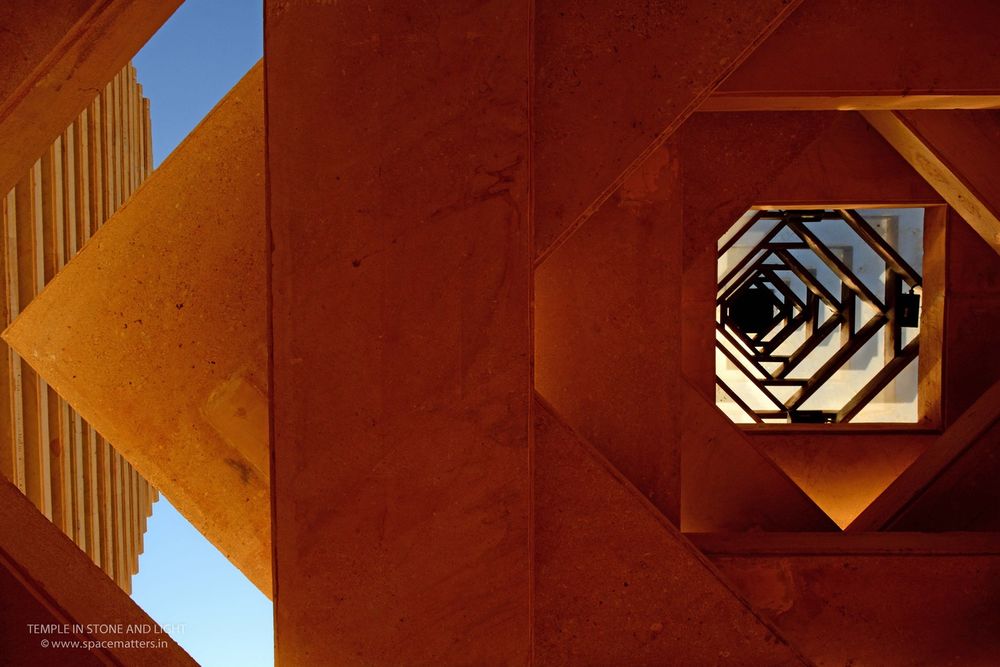
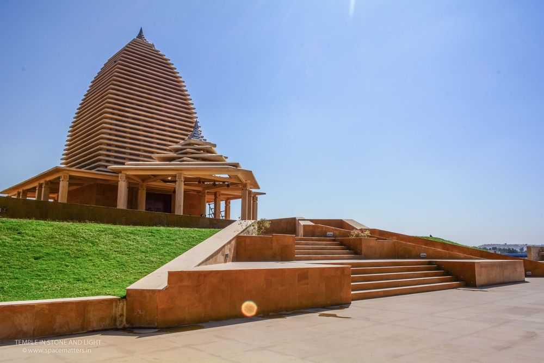
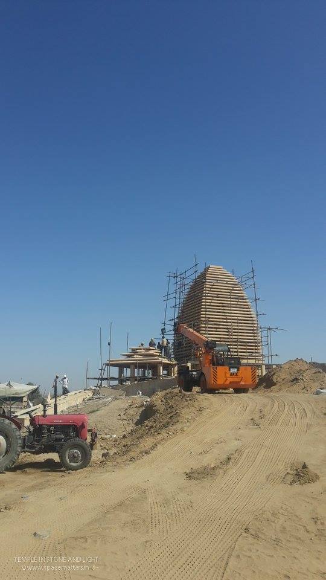
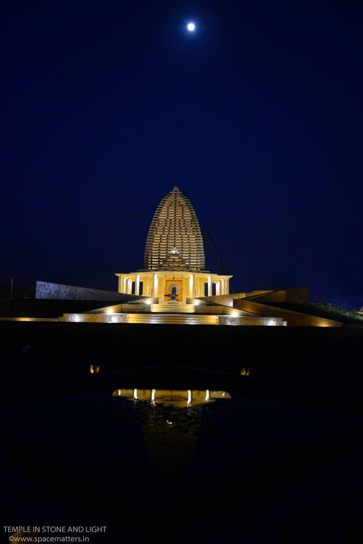
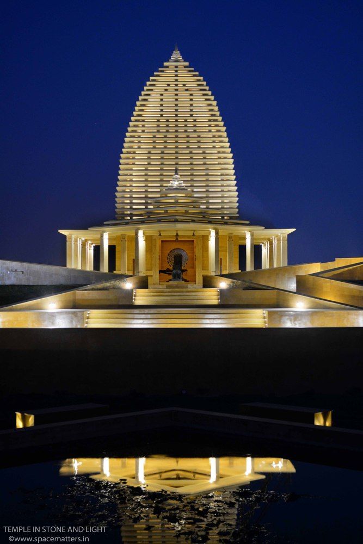
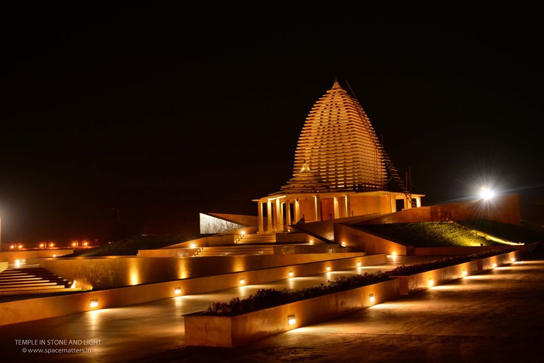
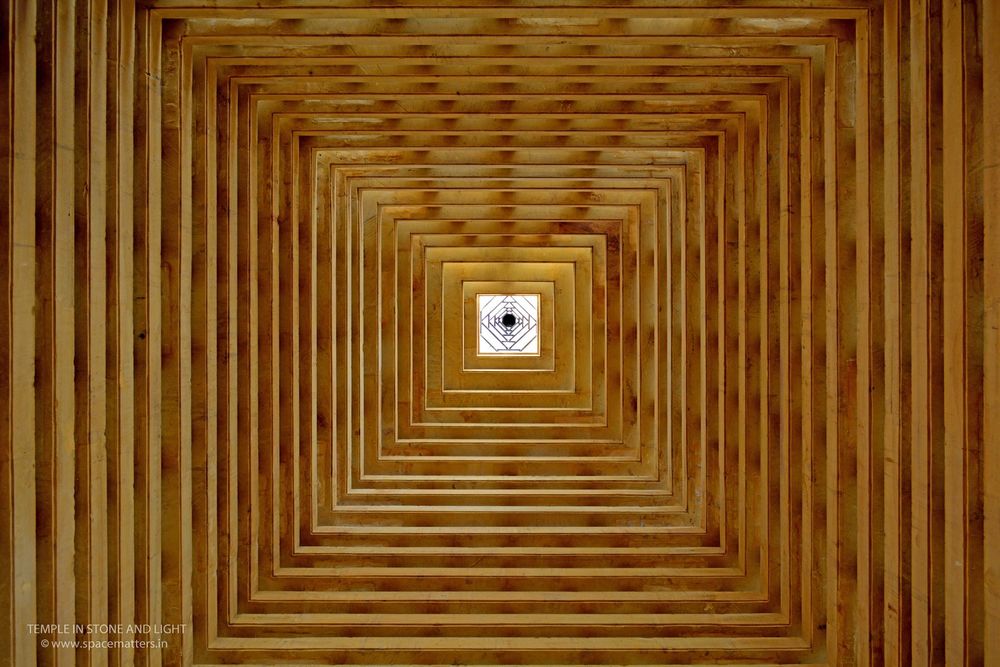
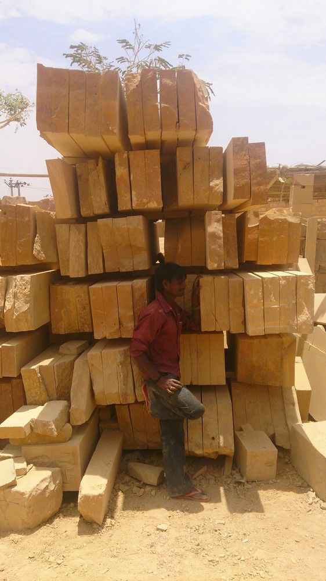
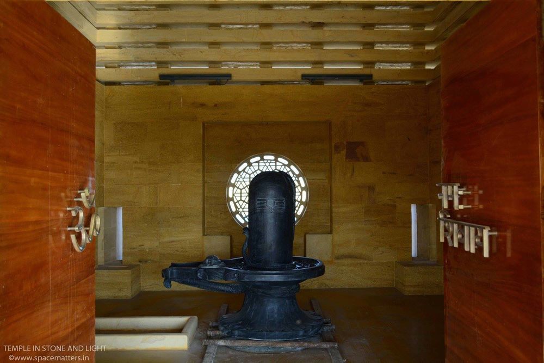
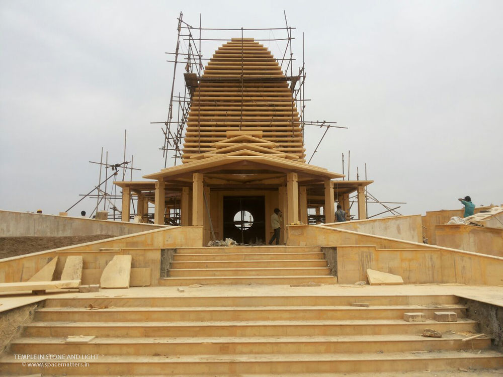
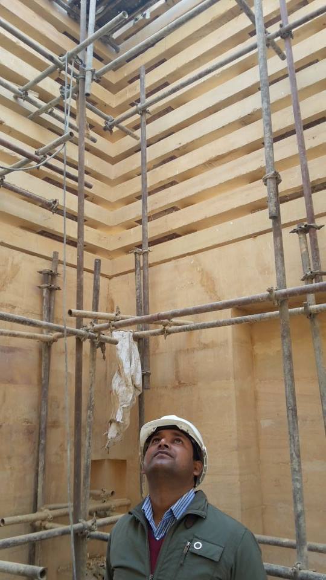
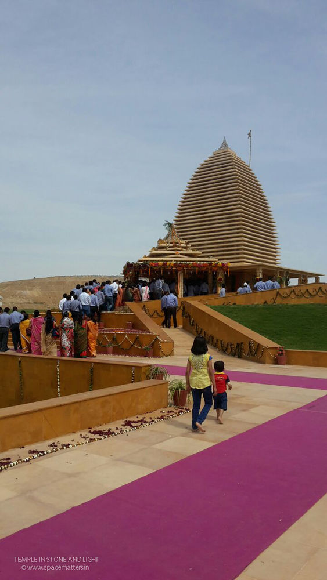

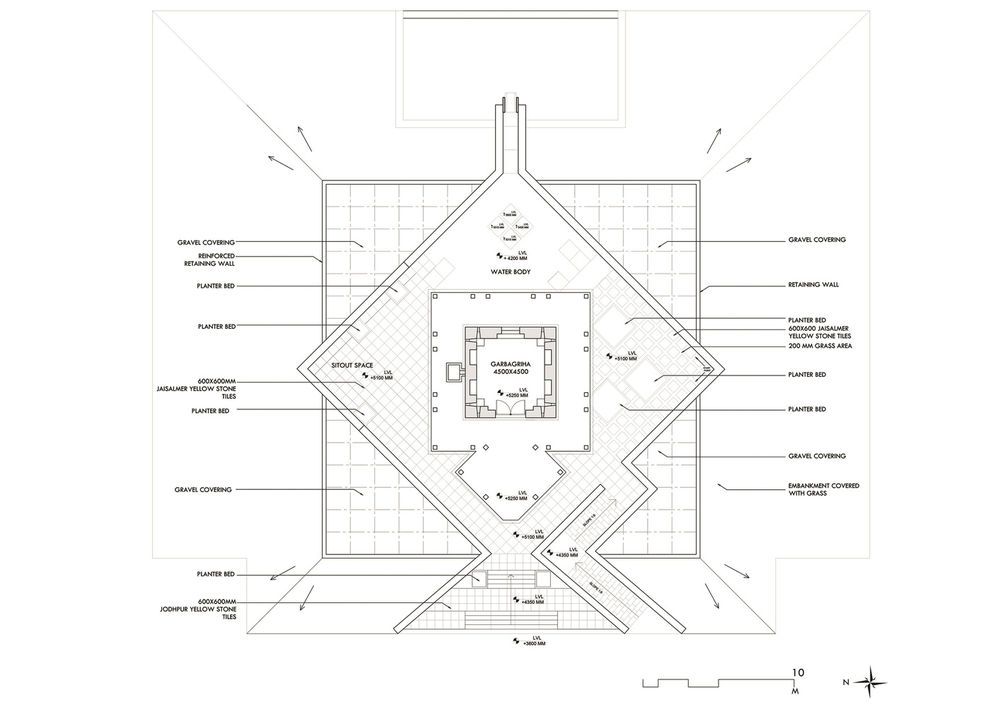
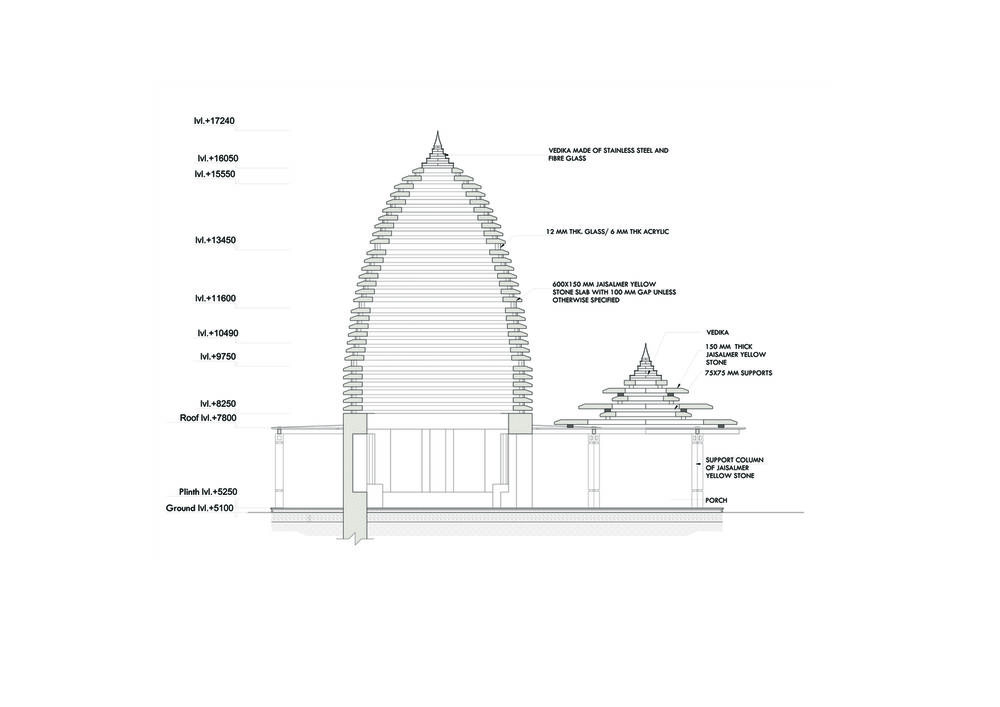
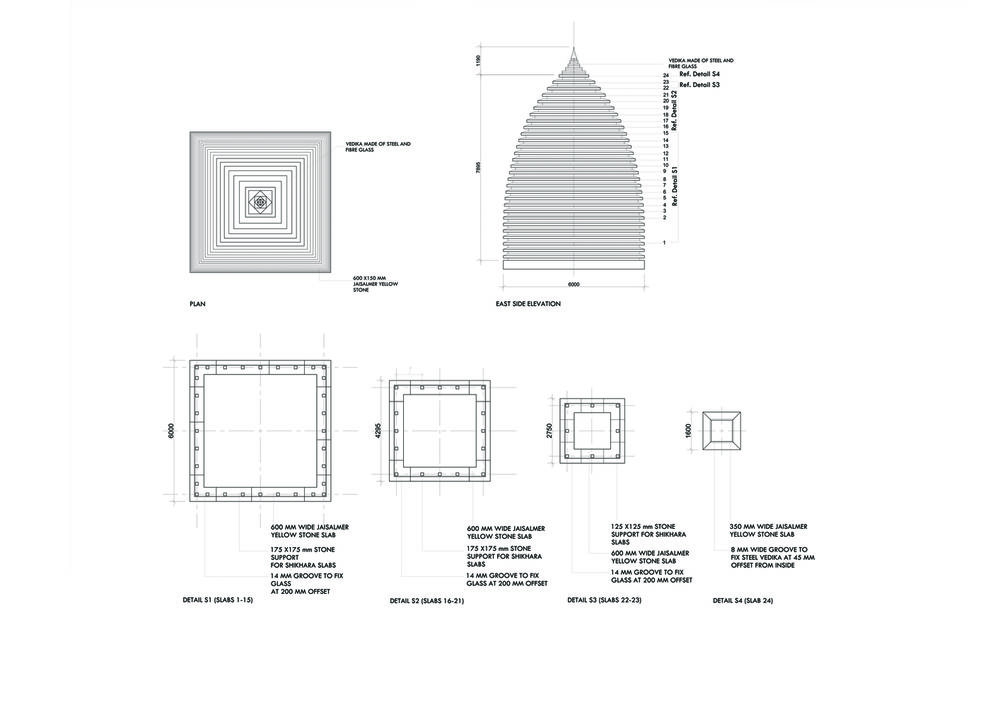

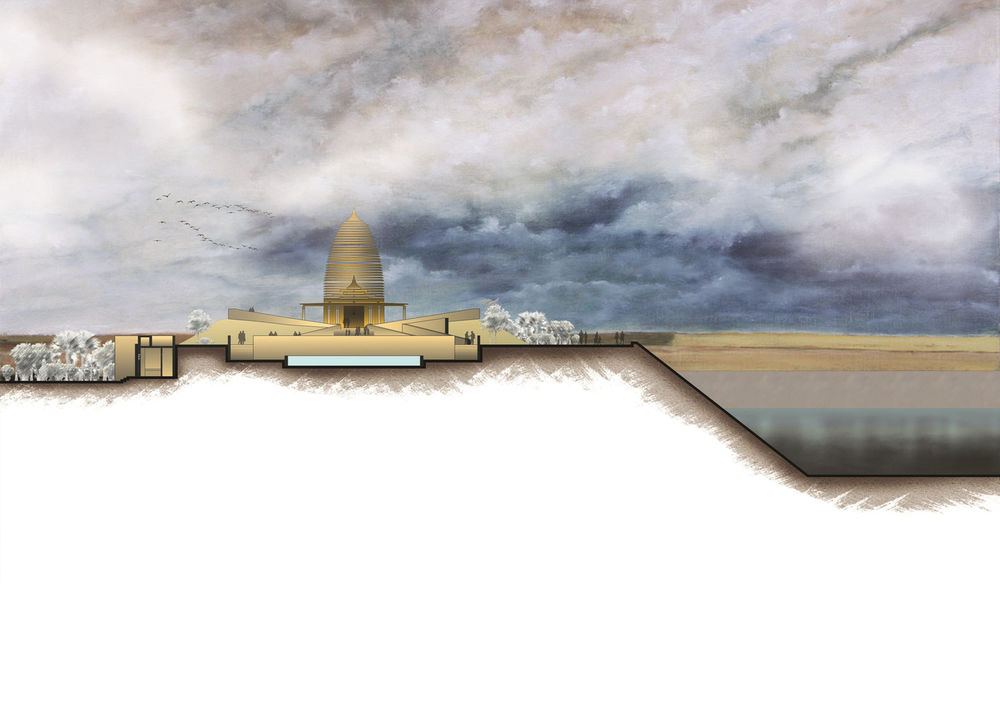
Architects SpaceMatters
Location Barmer, Rajasthan 344001, India
Category Temple
Design Lead Amritha Ballal, Suditya Sinha
Designers SpaceMatters
Area 4360.0 sqm
Project Year 2016
Photographs Akash Kumar Das, Anand Lakhani , Krishna Shrivastava, SpaceMatters


