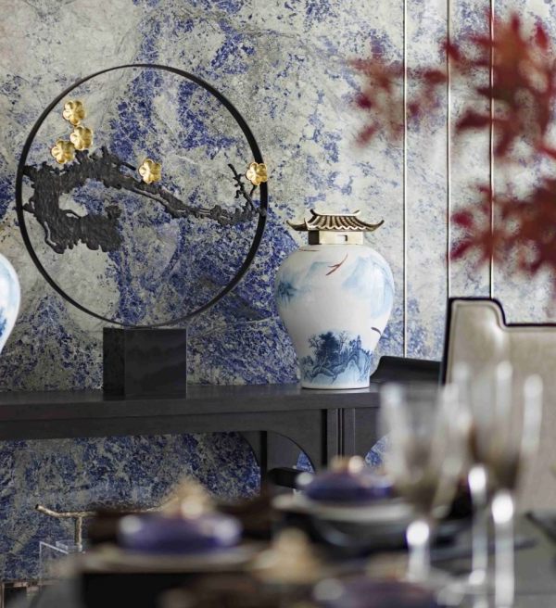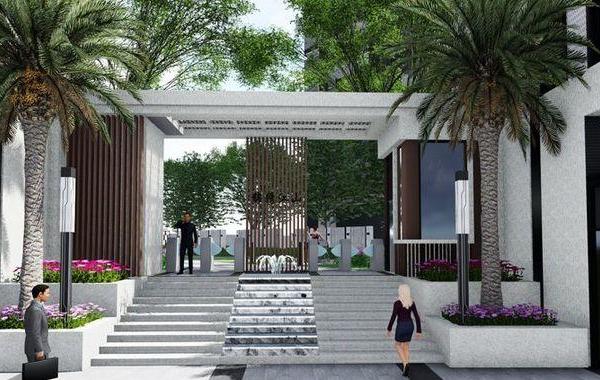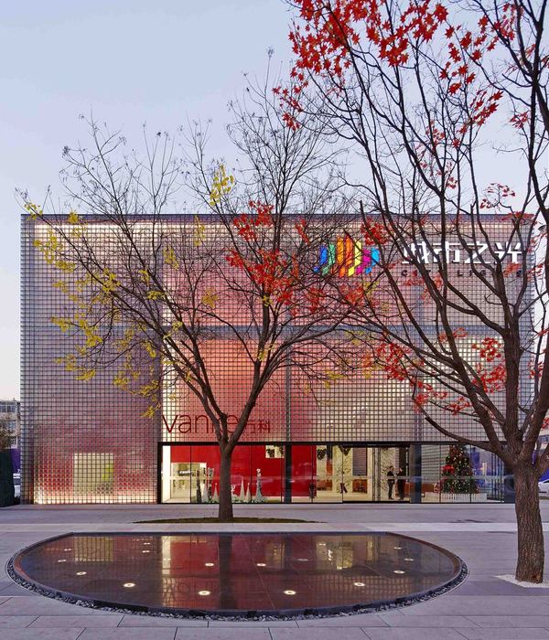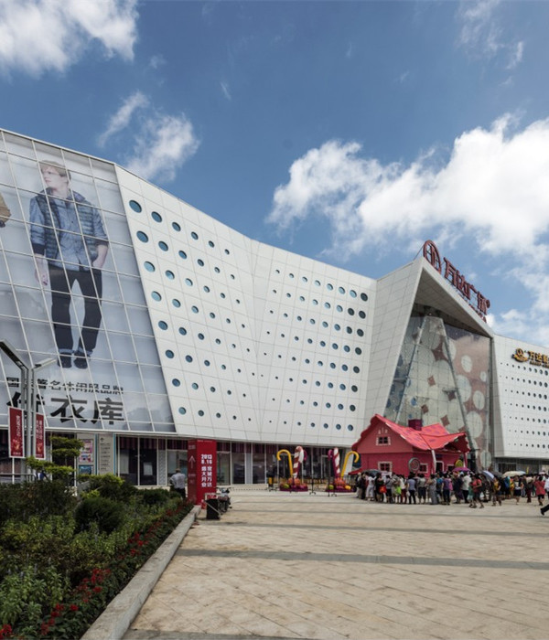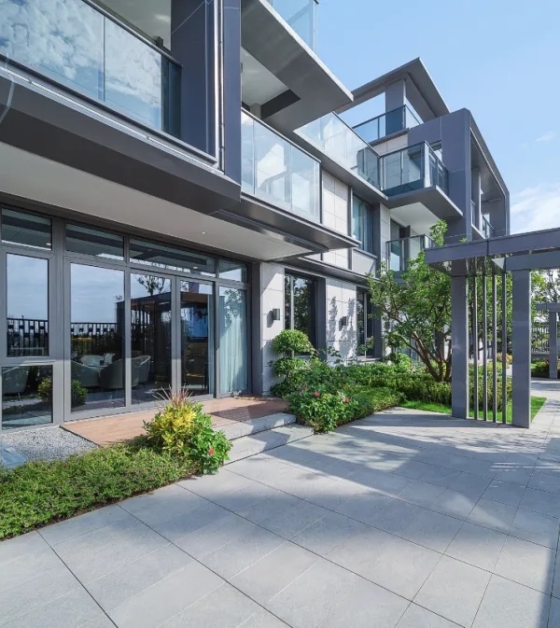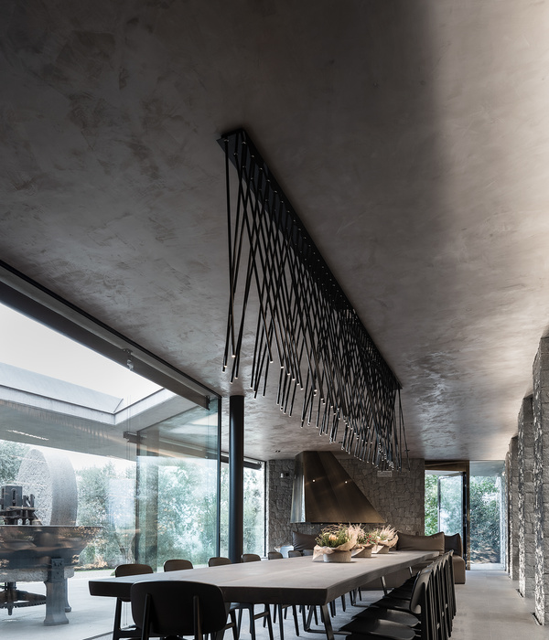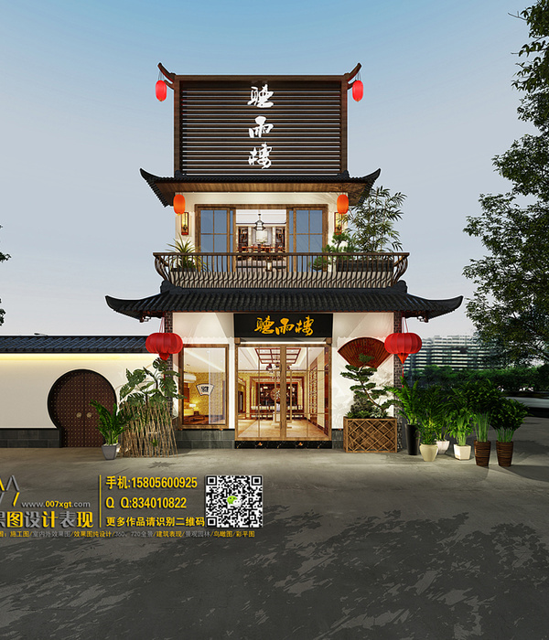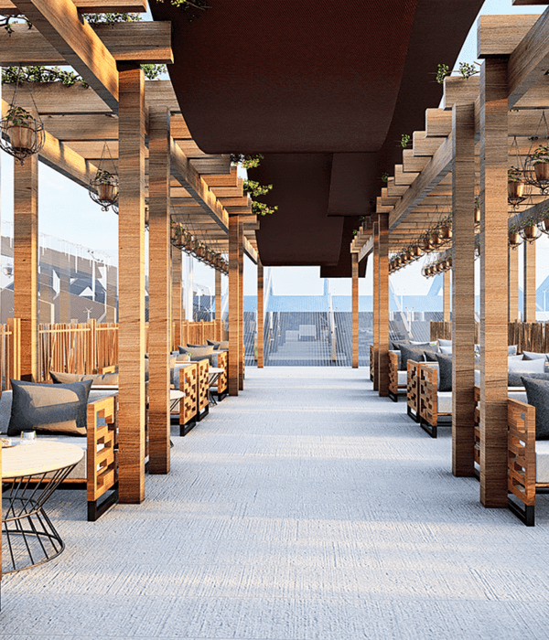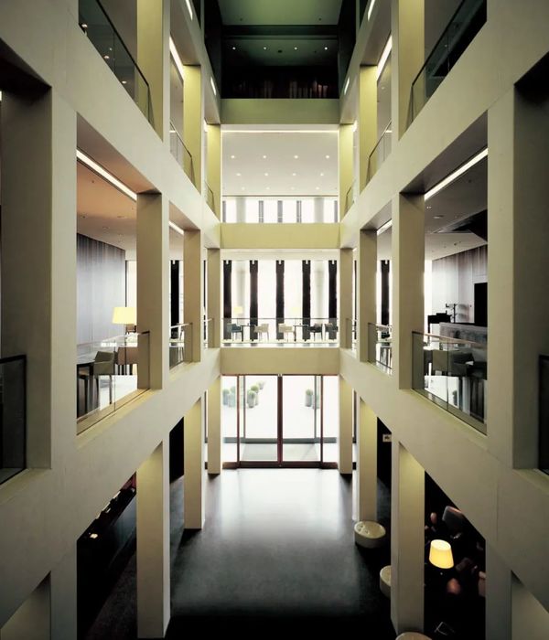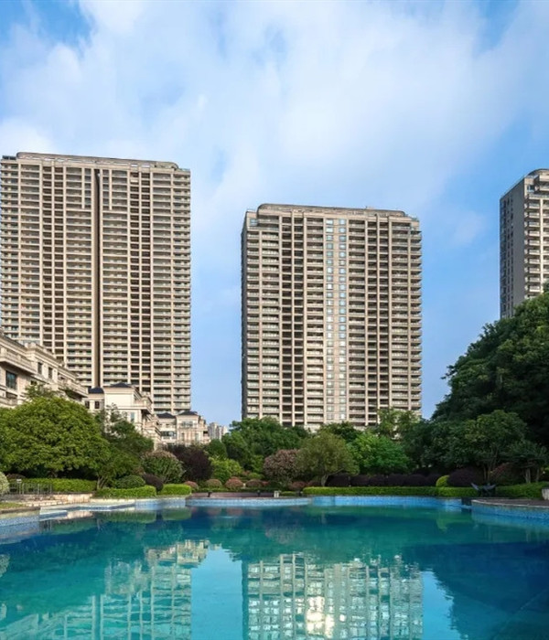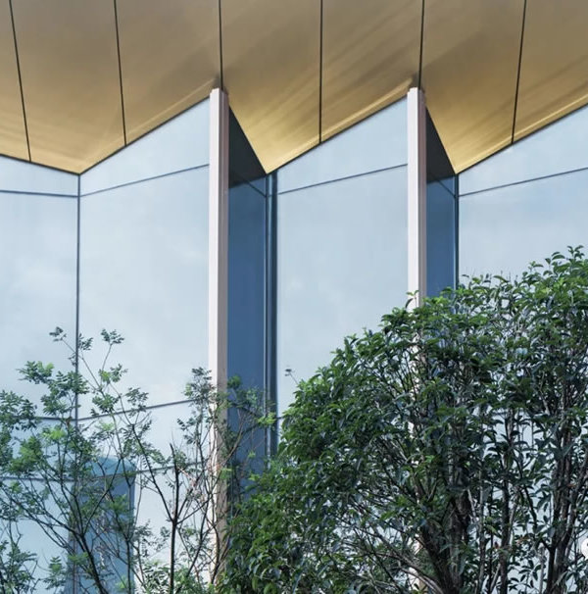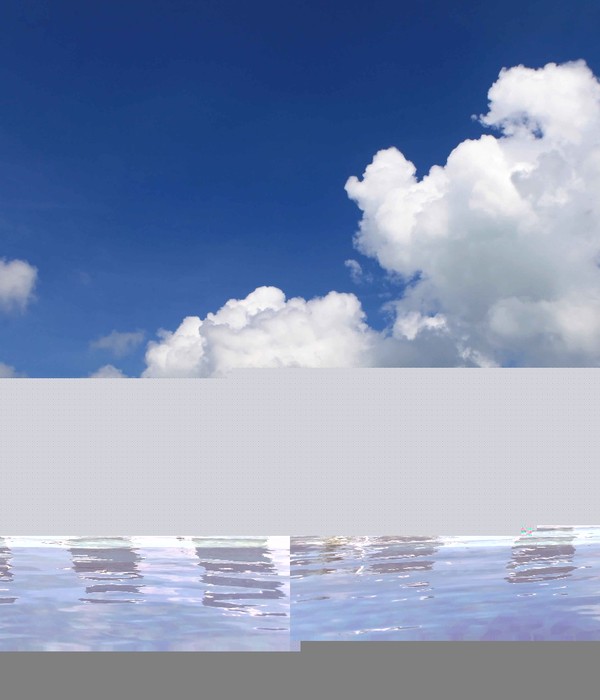广州国际金融中心 | 高效环保的晶体建筑
2004年,WilkinsonEyre事务所的方案在国际竞赛中胜出,被选为440米高的广州国际金融中心最终方案。纤细而如水晶般的体量直入云霄,成为了珠江新城连接北部金融区与南侧珠江的中轴线上一个不可忽视的存在。三角形的平面不仅满足了内部空间高效利用的要求,同时也拥有极高的环保性能。103层高的建筑中,办公空间、豪华酒店与顶层的眺望观光空间占据着不同的楼层。高达12米的通高大厅空间环绕着建筑的底部,即便是双层穿梭巴士也能通行无碍。几道手扶电梯连接着大厅与地下层的办公入口大厅,人们也可以通过此处继续前往位于地下的商场或地铁站。位于建筑另一侧的酒店地面大堂则显得更为优雅精致。建筑的一层空间与坐拥购物商城、会议中心和高品质酒店式公寓的裙楼相连接。而在地下,购物商城和交通枢纽则与同样深埋地下、沿中央景观轴延伸的商业空间形成了一个巨型商区。
WilkinsonEyre was selected in 2004 to design the 440m Guangzhou International Finance Center following an international design competition. Conceived as a slender crystalline form, the tower marks Guangzhou Zhujiang New Town’s main axis, which links the commercial district in the north with the Pearl River to the south. Its triangular plan responds to the need for efficient internal space layouts and excellent environmental performance. With 103 storeys, the tower has a mixture of uses including office space, a luxury hotel and a top floor sightseeing area. The tower has a triple height 12m high entrance lobby which rings the base of the tower and allows secure access to the building’s double decker shuttles and standard lift groupings. The main lobby also connects via escalators to a secondary office lobby located at the lower basement level, which in turn allows access to below ground retail and the MTR station. A further dedicated lobby and set down has been formed at ground level for the hotel. At ground level, the tower connects with a substantial podium complex containing a retail mall, conference centre and high quality serviced apartments. The tower and podium connect to a large retail mall and transport hub below ground, with a retail loop encouraging connections underneath a landscaped central axis.
▼ 建筑与城市,Cityscape View
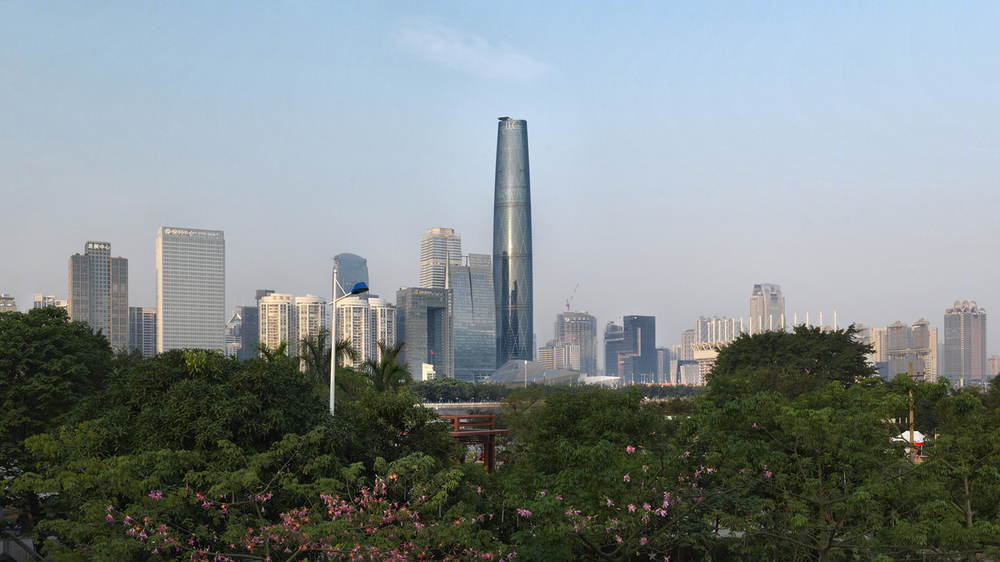
建筑的结构交错着向上延伸,纤细的菱形网格透过通透的建筑立面清晰可见,即便在高楼密布的珠江新城内也仍然独树一帜,而这也是斜肋构架结构建筑的巅峰之作。以混凝土填充的钢管结构建筑耐用,同时也具备绝佳的防火性能。向上延伸的结构每隔12层相交一次,形成了一个个54米高的巨大菱形。而结构本身的体积也随着高度的上升渐渐的减小,从底层1.8米的直径减少到顶层的0.9米。
The building utilises the world’s tallest constructed diagrid structure which is clearly expressed though the building’s façade and gives the building considerable character. The diagrid members are formed from concrete filled steel tubes which provide both good stiffness and fire protection to the structure. The tubular diagrid structure ‘nodes-out’ every 12 storeys to form 54m high giant steel diamonds. At the base of the tower the structural members are 1800mm in diameter and reduce in size up the building to 900mm at the top of the building.
▼ 向上延伸的结构一个个巨大菱形,the tubular diagrid structure ‘nodes-out’ to form giant steel diamonds
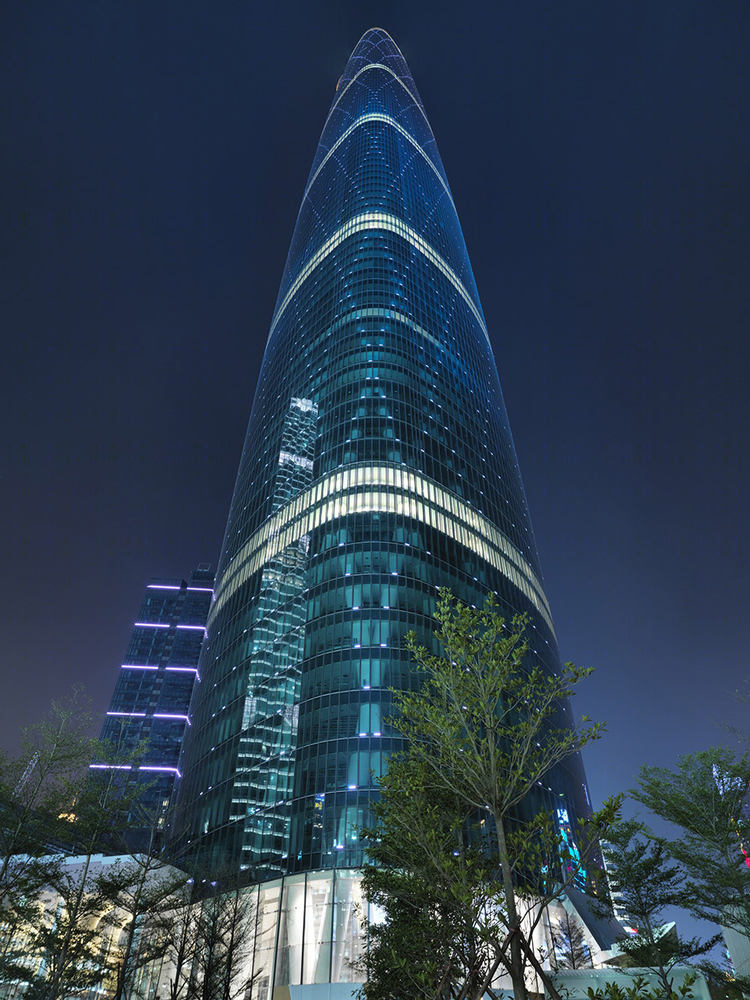
▼交错延伸的斜肋构架结构,the diagrid structure

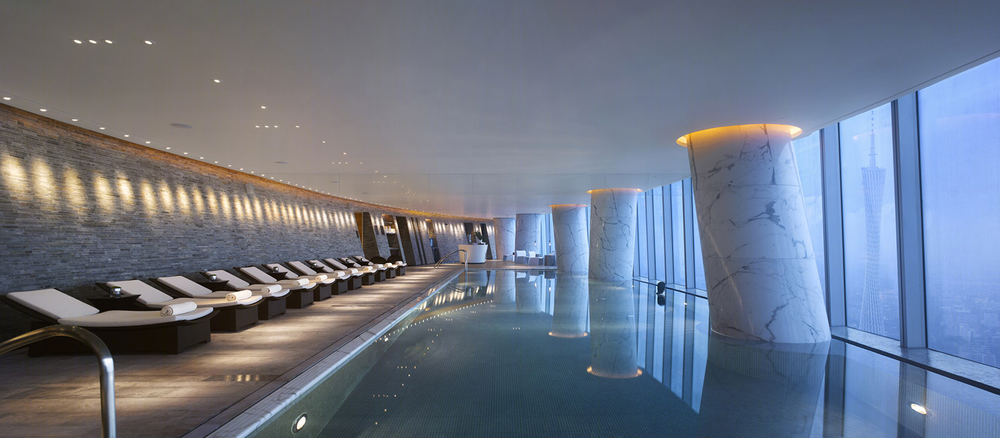
建筑的核心体则承载着大部分的楼板重量,并通过横梁与斜肋构架相连接,形成稳定的“筒中筒”。结构的固有刚度在减少钢结构用钢量的同时,保证了建筑的稳定,为使用者提供舒适而安全的办公、居住环境,而无需增加附加的减震结构。建筑整体造型在设计过程中考虑了其所在处的高楼风环境,因而也大大减小了结构的体积与质量。
The structural core takes much of the gravity load of the building’s floors and is linked back to the diagrid perimeter structure via floor beams to create a stiff ‘tube-within-tube’ structural system. The inherent stiffness in the structure minimises steel tonnage whilst providing inherent stiffness and resistance to acceleration and sway, thereby maintaining high comfort levels for the buildings occupants. This stiffness and resistance to acceleration means that no damping of the structure is required. The shape of the building has been designed to reduce the effects of wind, thereby reducing the necessary size and weight of the structure.
▼ 建筑内部核心筒空间,the structural core
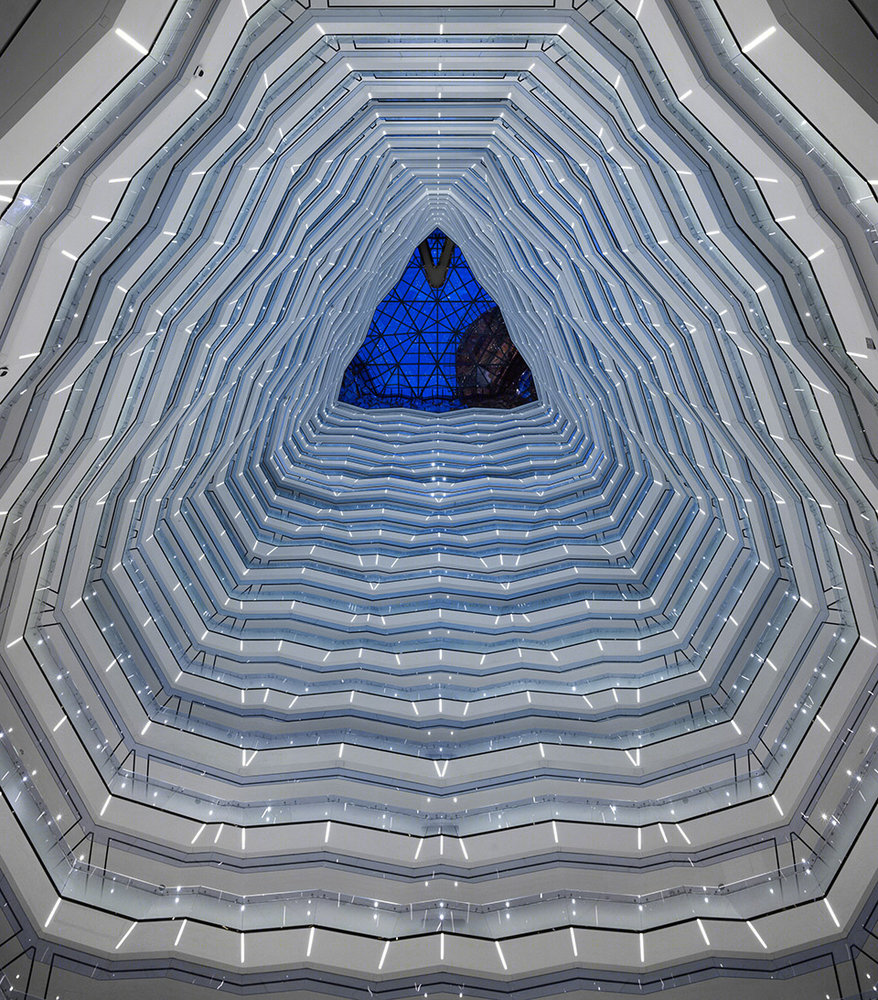
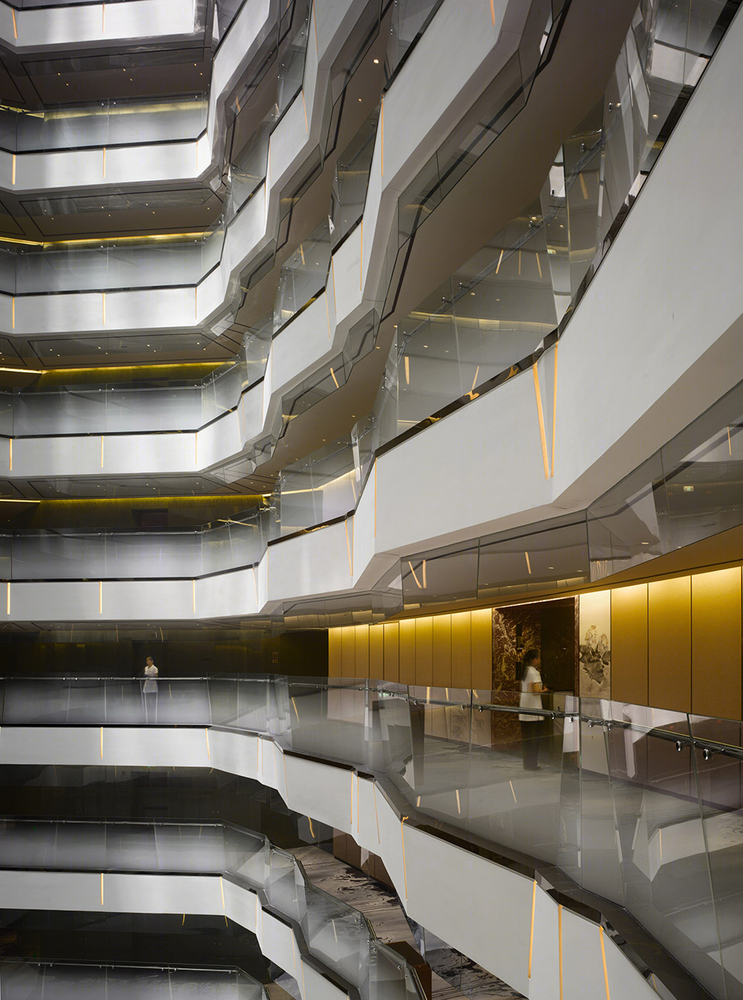
广州国际金融中心简洁而优雅的造型之下,是繁复的几何与结构计算。呼应建筑水平方向上的微微弯曲,建筑的三个立面在垂直方向上也以半径5.1公里的圆弧划出了一道道曲线,随着高度的增加,建筑的横截面面积慢慢增加,至整体的1/3处达到最大,在缓缓减小,直至顶端。
Guangzhou International Finance Centre’s elegant simplicity belies the complex geometry of form and structure which makes it possible. Each of the three facades of the curved triangular plan are also curved in section with a radius of 5.1km set out asymmetrically with the widest point at a third of the height, tapering to its narrowest point at the top.
▼ 优雅的弧线,the elegant curves
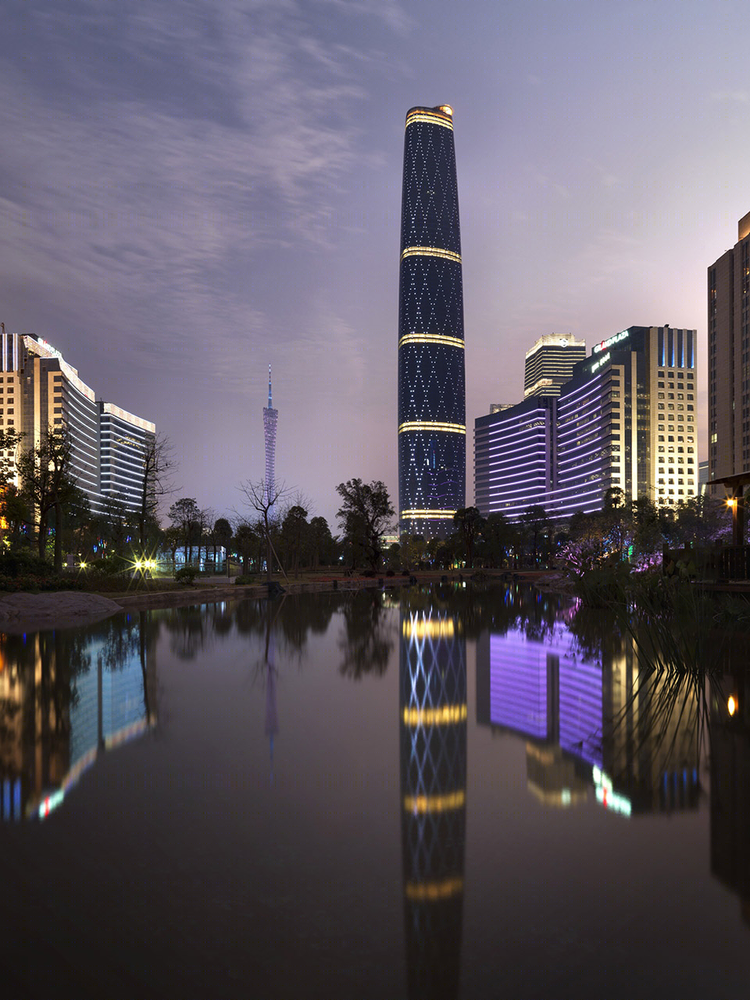
MORE:
Wilkinson Eyre Architects
,更多关于他们:
Wilkinson Eyre Architects

