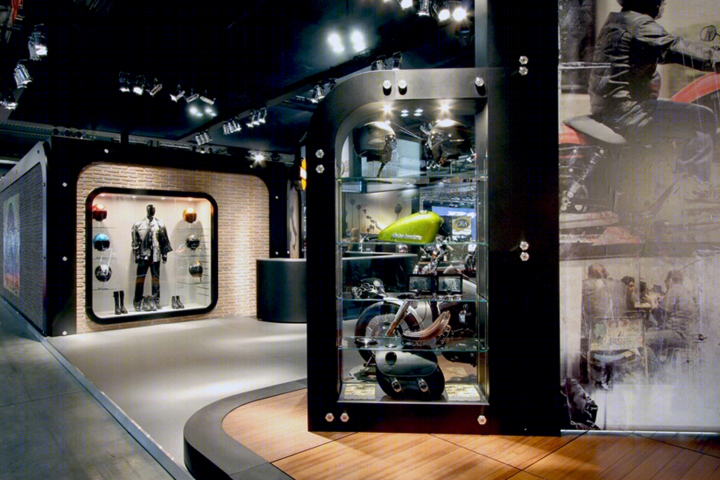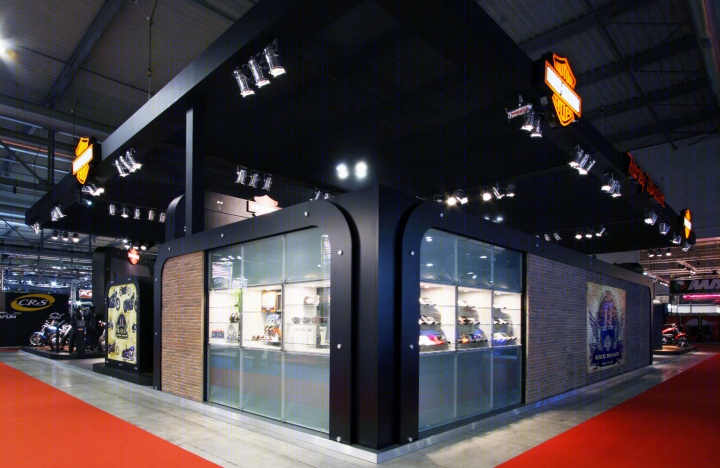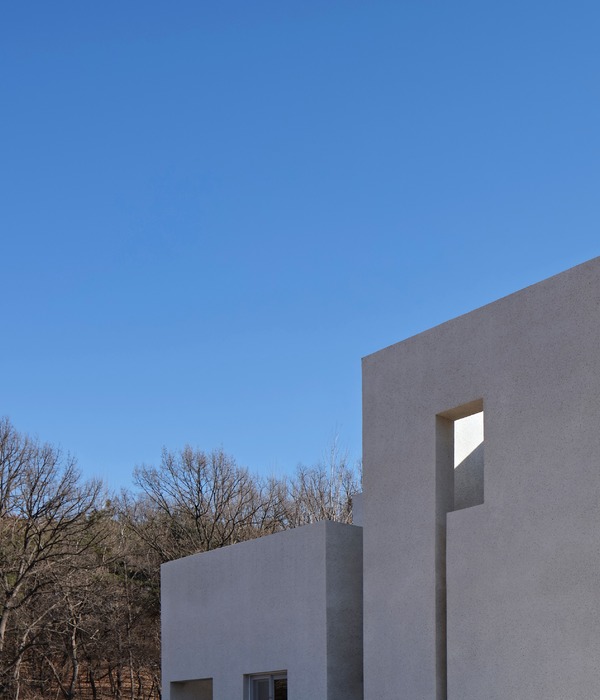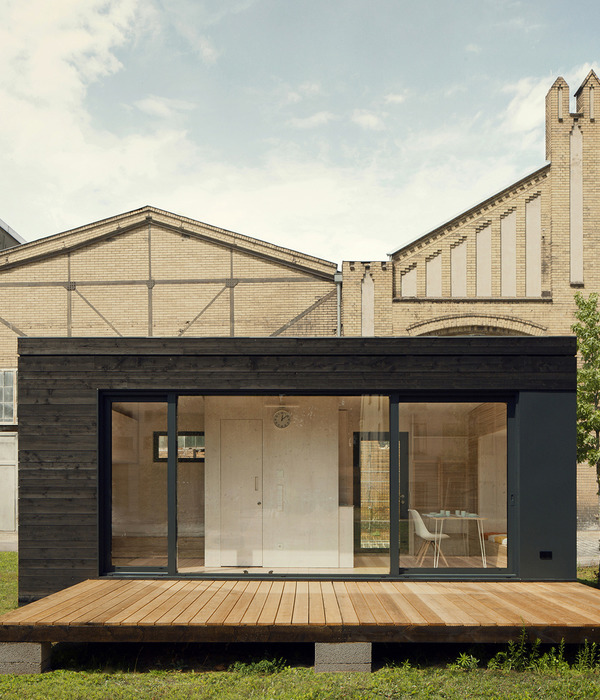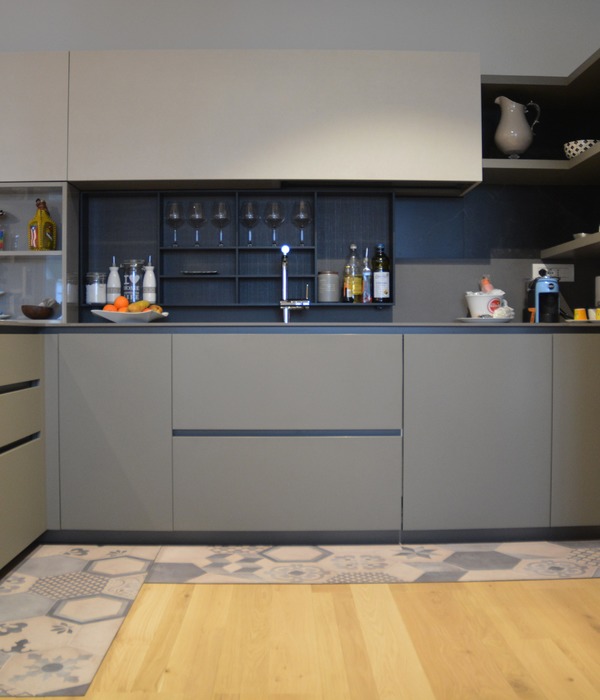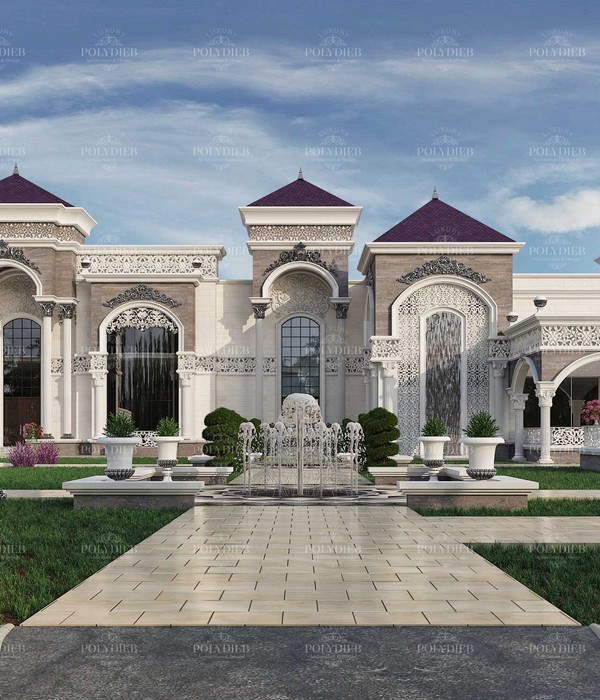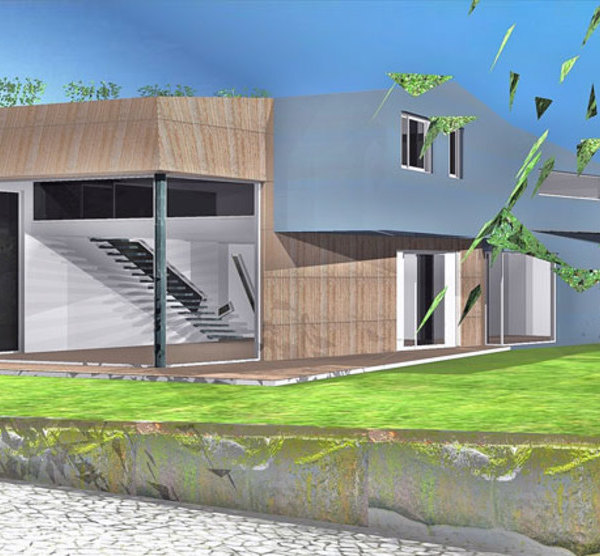米兰 Harley-Davidson 模块化商店
Italy Harley-Davidson shop
设计方:Axis Design Maior
位置:意大利 米兰
分类:商业展示类装修
内容:实景照片
图片:12张
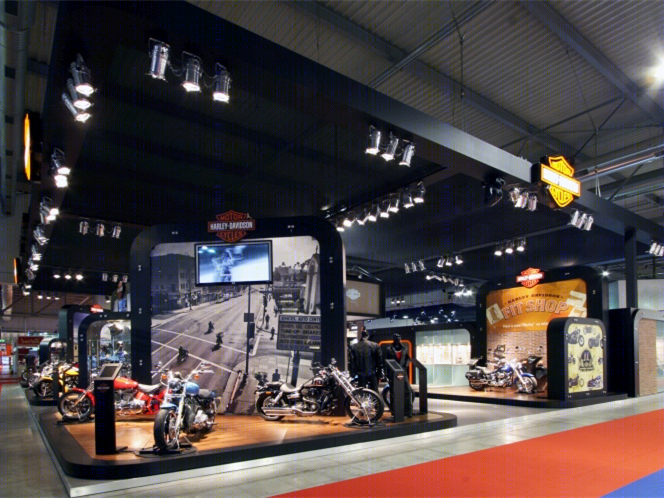
为Harley-Davidson设计这种新式的模块化销售商店的目标,就是打造一种既灵活和智能化,又能充分体现该品牌价值的全新的模块系统。这种崭新的设计模式用“群岛“的样子,分块展示出H-D这个大家族各个不同的商标品牌。每一个”岛“模块都有一个大大的标示入口,中间用各种图形和LED媒介展示着品牌特性,这样的做法强烈的吸引着人们的眼球。这里使用的各种重金属,粗线条的砖块和暗黑色的木头,这一切都为这个在美国拥有悠久历史的摩托车品牌,创造出一种力量感,还有那独特的男子汉气概。Harley Davidson这种模块化的销售概念,作为一种复杂的室内装修施工技术,已经在2010年被成功地运用在EMEA(欧洲、中东和非洲)的每个分销站点,当然,由于分销点面积从200至1000平方米不等,这种室内装修的规模大小也会根据需要而做出相应的调整。
译者:蝈蝈
The main goal designing new modular trade fair kit concept for Harley-Davidson was to create an extremely modular system that fully represents brand values, while offering an intelligent design flexibility.The new design follows a pattern of a subdivision in ‘islands’ that identify every branch of the H-D family. Each ‘island’ has a large portal in the center where graphic and LED media areas display to ensure an eye-catching presentation. The utilization of harsh metal, rough textured bricks and dark wood emphasis the masculinity and strength of the historical American motorcycle brand.The modular Harley Davidson trade fair concept, which was developed and manufactured as comprehensive trade fair construction kit in 2010 for every single trade in EMEA (Europe, the Middle East and Africa) adapts well to various trade-fair dimensions (from the smallest area size of 200sqm to a stand size of 1000sqm), requirements and functional needs.
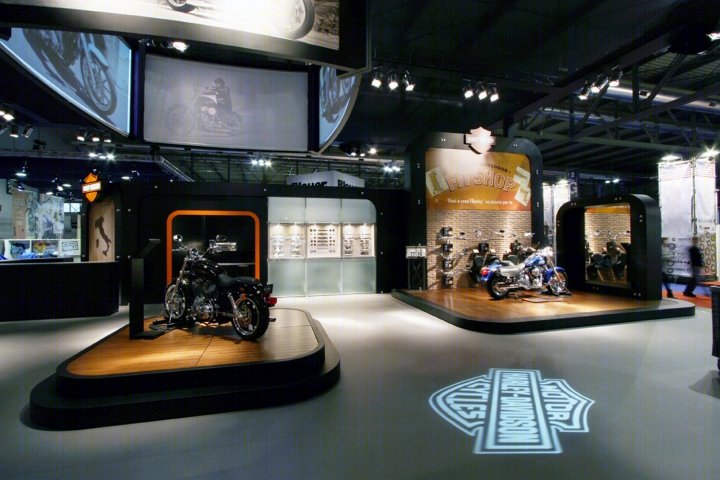
意大利Harley-Davidson商店室内实景图
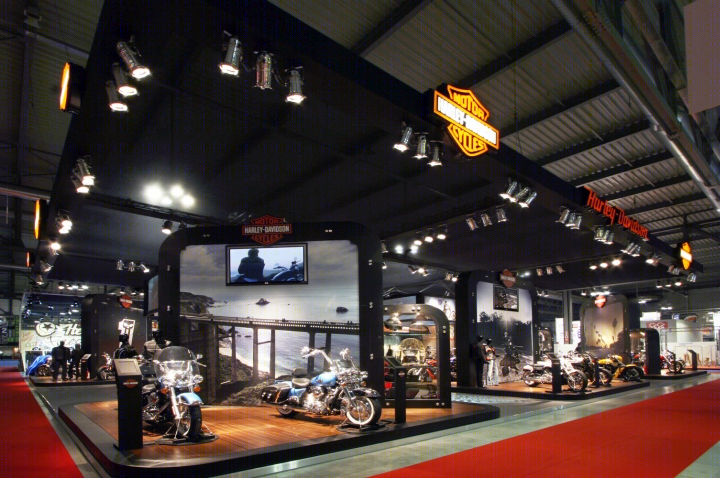
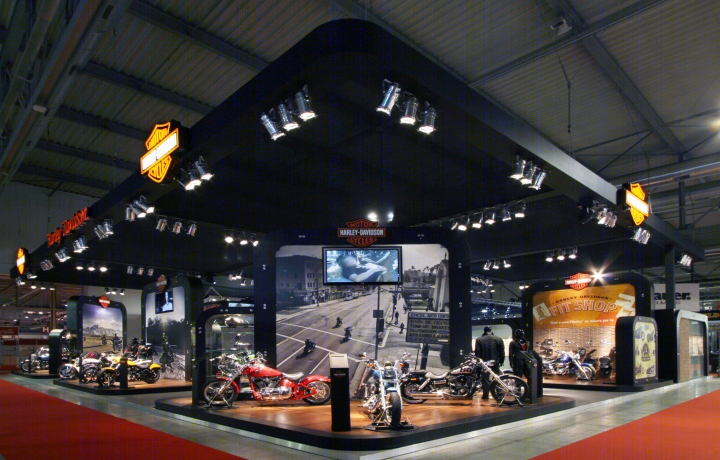
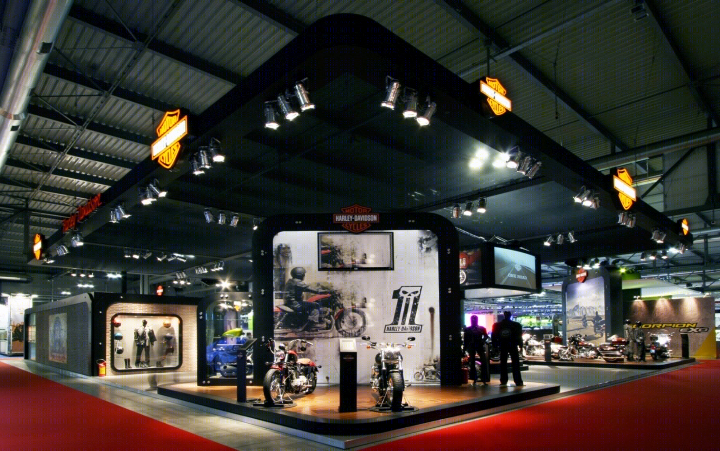
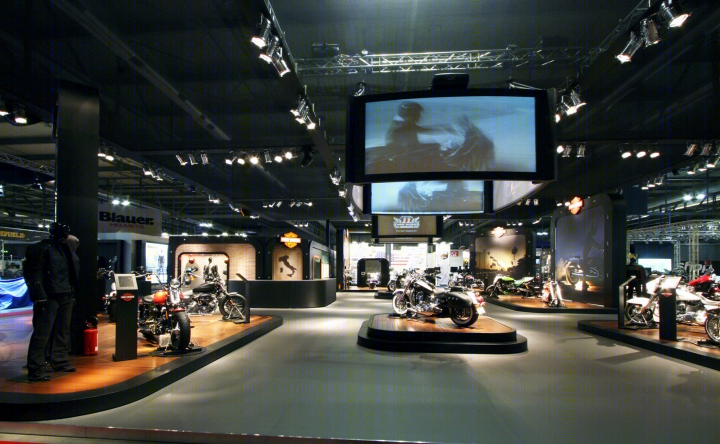
意大利Harley-Davidson商店室内局部实景图
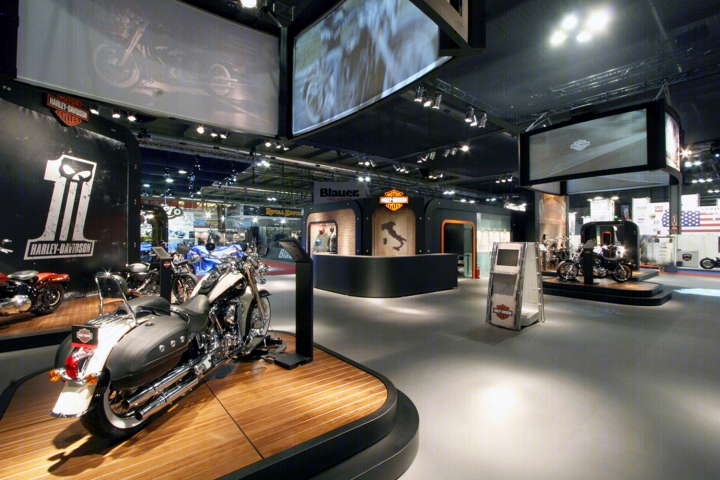


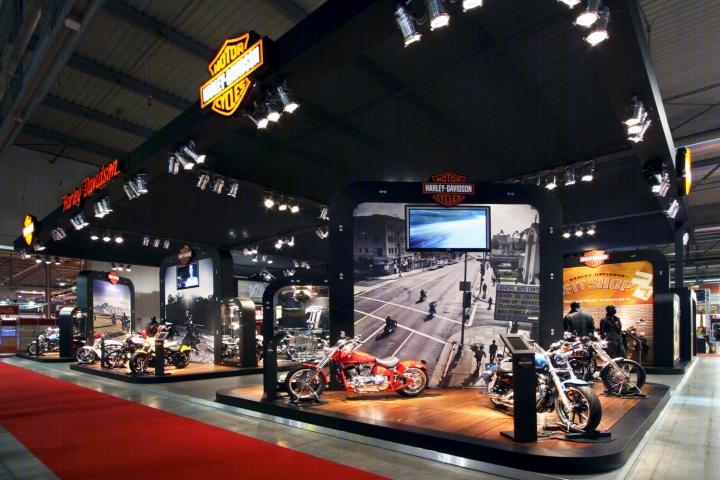
意大利Harley-Davidson商店室内过道实景图
