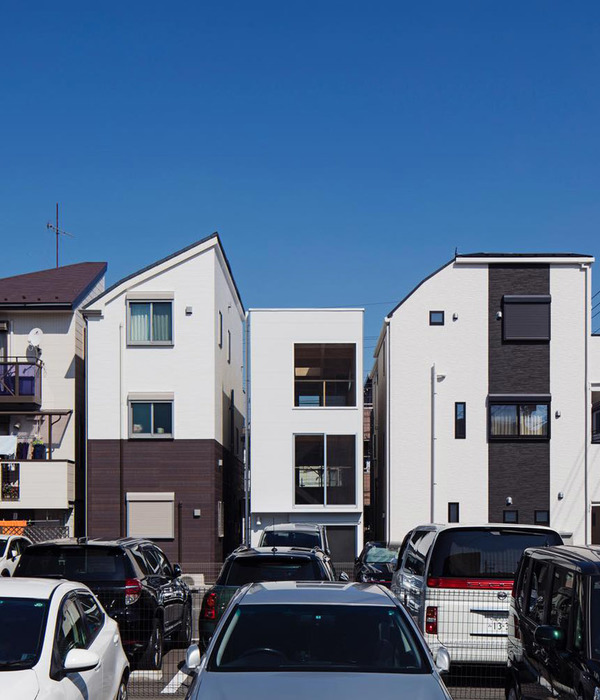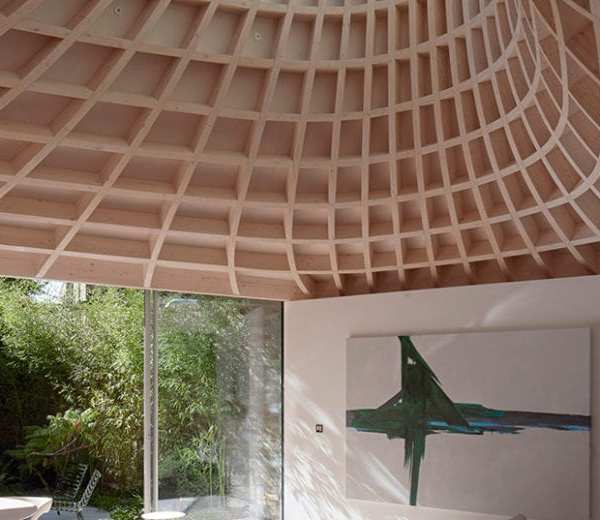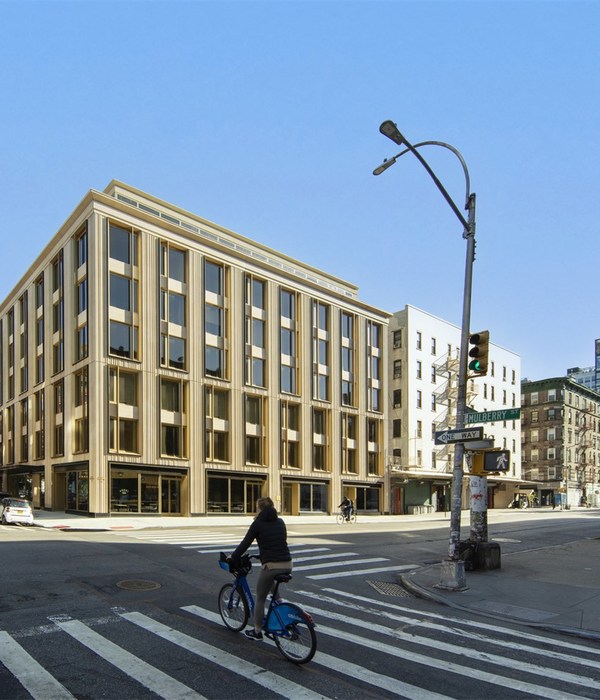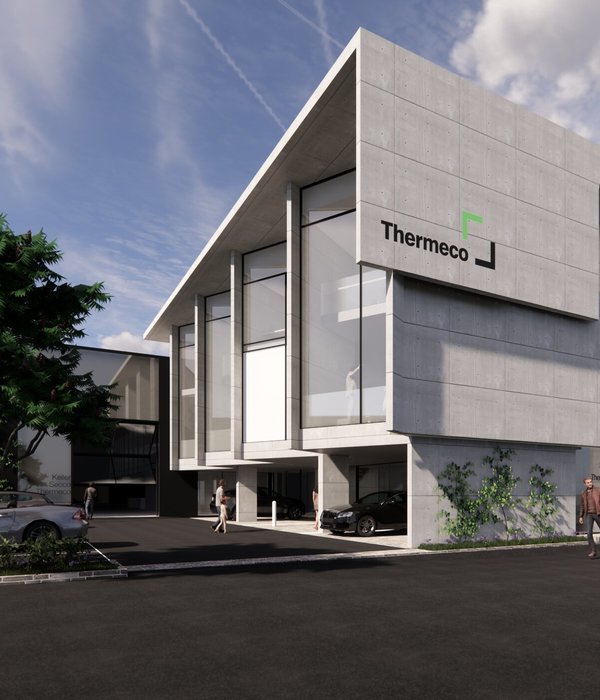Futteralhaus – front view
Futteralhaus – side view
Futteralhaus – terrasse
Futteralhaus – living
Futteralhaus – sleeping
Futteralhaus – kitchen
Futteralhaus – tranformable bed
Futteralhaus – interior
Futteralhaus – bathroom
Futteralhaus – entrance
Futteralhaus – living
Futteralhaus – build in furniture
Futteralhaus – interior detail
Futteralhaus – transportation
Futteralhaus – charging station
Futteralhaus – outside view
Minimalism and comfort complemented by high-tech and sustainable construction. Designed for a volume production, the single-storey module features built-in furniture, a simple floor plan, a window front that connects the interior with the large wooden terrace outdoors.
The interior of the house is elegant and functional. A living room with kitchenette, bathroom with shower, toilet and bed. Sophisticated, partially multifunctional and convertible fittings make the rooms so that the living space does not feel tight. There is enough storage space for the bare necessities. The relatively small number of materials used creates continuity.
The compact bathroom has a toilet, a sink and a walk-in shower. A horizontal window is used for natural ventilation and lighting. The large mirror above the sink gives you an idea of a surprisingly large room.
Timber construction
The building fulfills the requirements of the German Energy Saving Ordinance of 2014 and has an energy performance certificate. The house is built out of merely natural and ecologicalmaterials such as wood fiber insulation,formaldehyde-free triple-ply wooden panels, paint based on boiled linseed oil. The walls and the ceiling of the prefabricated modular house arebuilt in light-frame construction with permeable insulation. The light-frame walls aremounted on the laminated wood beams frame, which stand on the six isolated footing foundations.
Modular and mobile
The building was manufactured in a factory, assembled, equipped and then delivered with a truck. The facility at the prepared location and the connection to the supply infrastructure took one day.
Energy efficiency
Integrated technology, software and infrastructure solutions are as much a part of the building as the solar energy supply from photovoltaic panels on the roof. In combination with an energy storage system, the building, which also houses a charging station for electric vehicles, can be operated largely autonomously.
Team
This house is an idea of Futteralhaus GmbH which was realized together with the architect Nataliya Sukhova (Transstruktura) and the Futteralhaus team.
Year 2017
Work started in 2015
Work finished in 2017
Main structure Wood
Client Futteralhaus GmbH
Contractor Futteralhaus GmbH
Cost 57.100
Status Completed works
Type Single-family residence / Country houses/cottages / Modular/Prefabricated housing
{{item.text_origin}}












