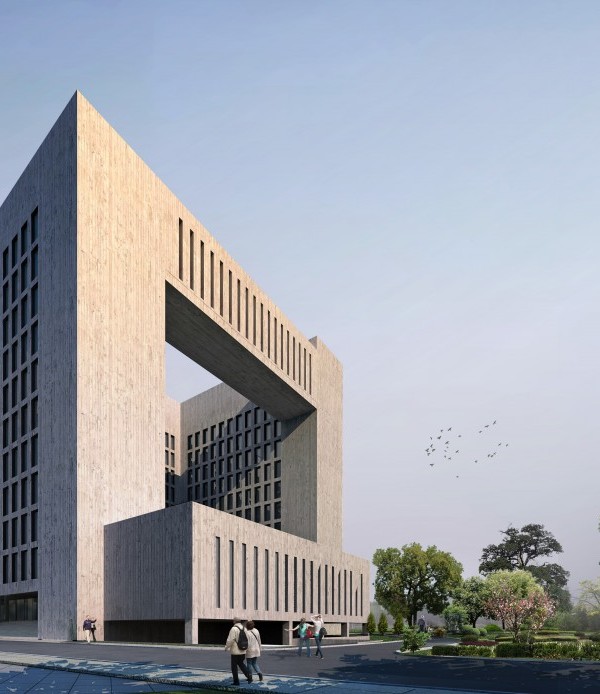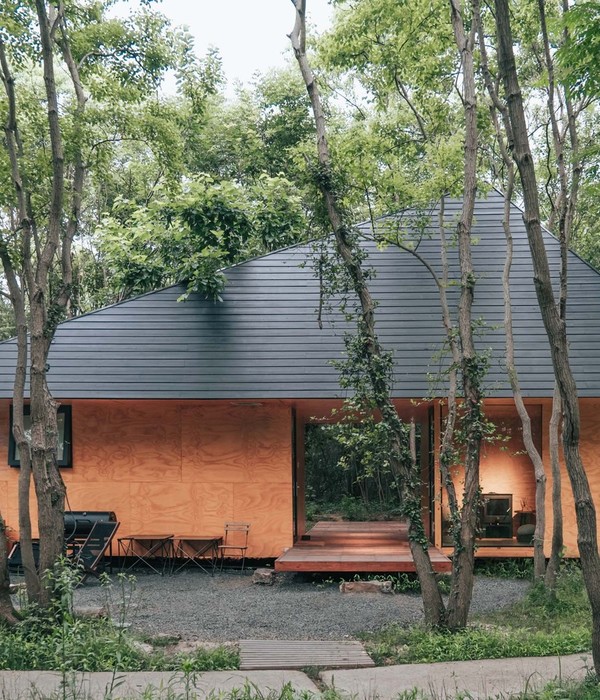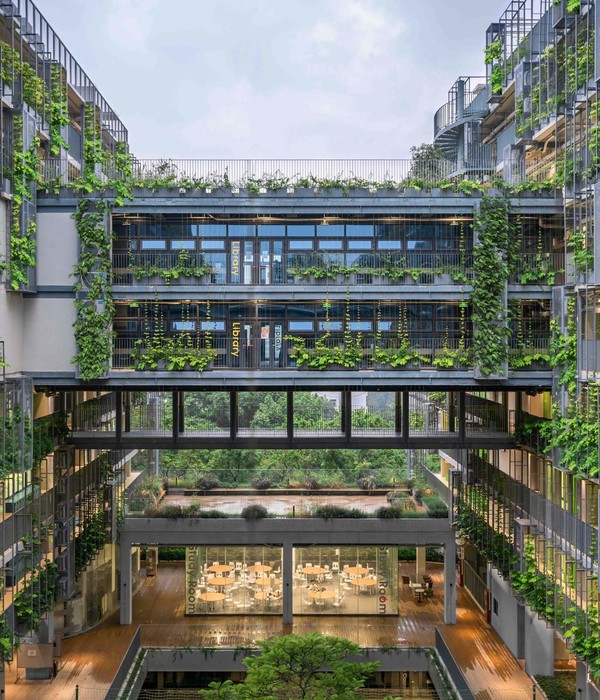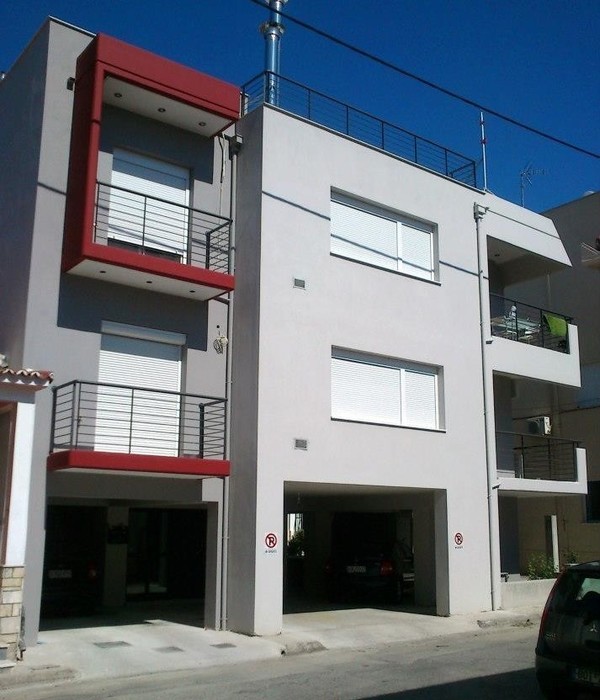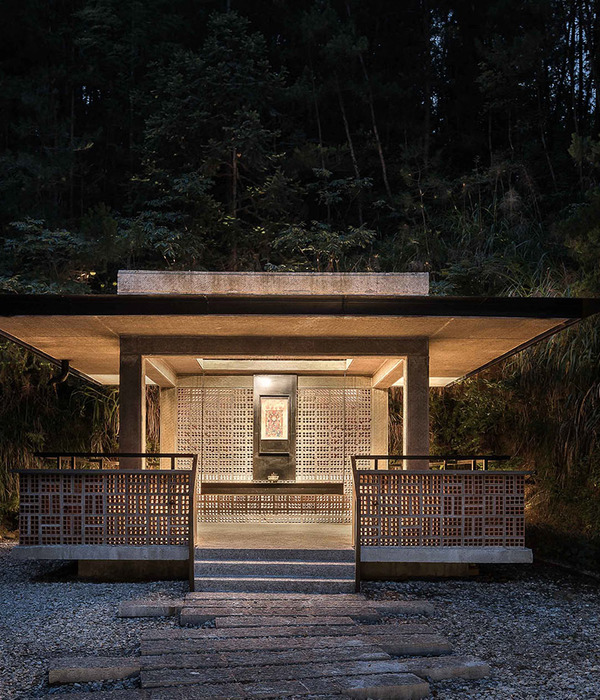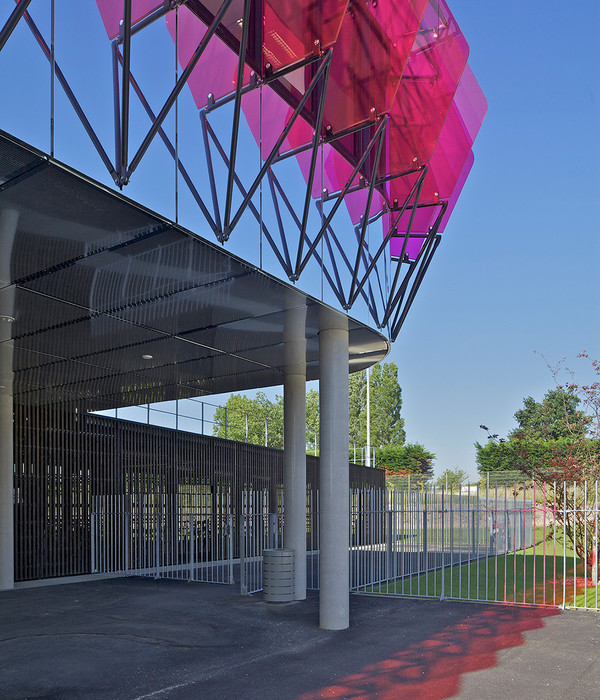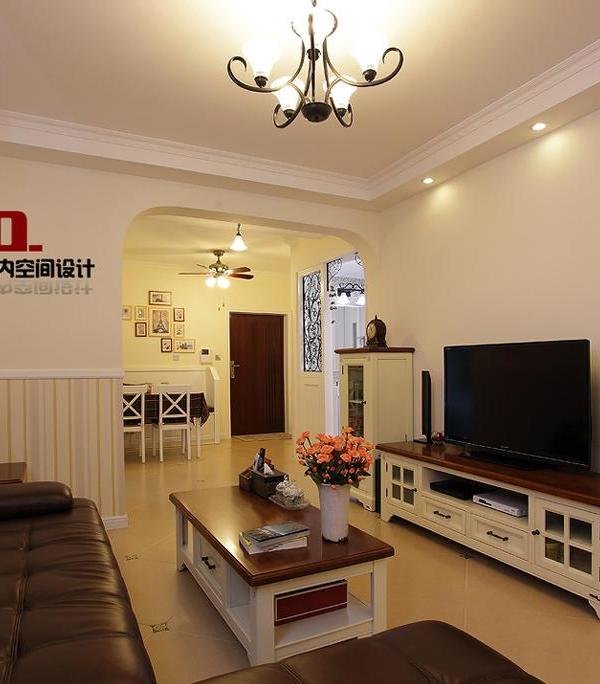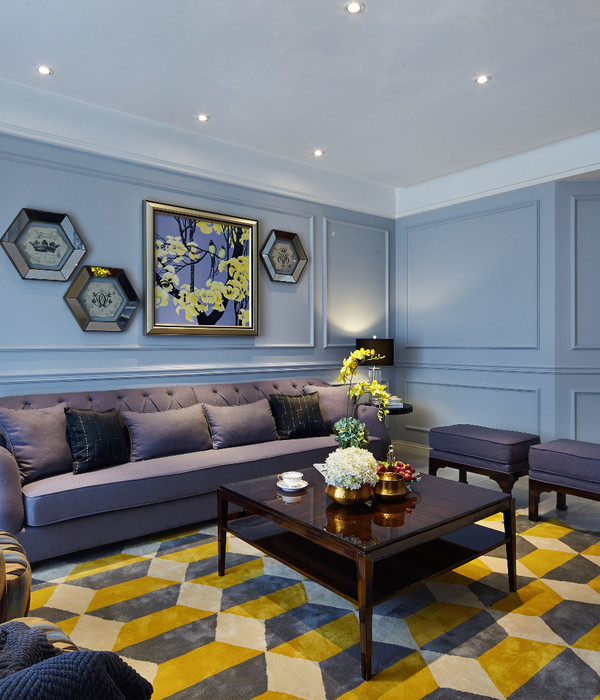这栋三层木屋位于东京郊区,基于其所在场地的普遍状况,房屋的建造需要满足一些基本的要求,包括防火规定、高度限制以及与狭窄的道路相适应等等。在相似环境中建造的住宅往往也都有着相似的状况和景观特征。
▼位于夹缝中的三层小屋,a three-story house between curb
A wooden three-story house located in the suburbs of Tokyo. The context in which a wooden three-story house is built is common. Fire resistance regulation, height restriction, neighboring land is approaching on a slender site, and so on. Houses born from such conditions are creating similar landscapes while doing similar construction behavior.
▼房屋正门入口,ground floor entrance
这栋房子旨在打造一个三层高的木结构住宅原型。屋子的横梁因为消防规范需要暴露在外,从而产生了一个很大的可以改善通风和采光的空间。此外,横梁还作为推拉门的滑动门轨。通过更换同一模块的推拉门,屋子的房间结构可以根据不同的生活习惯和家庭组合来改变。
▼从餐厅向起居室看去,view to the living room from dining hall
▼位于二楼的厨房和餐厅,kitchen and the dining room on the second floor
▼起居室,the living room
This house aimed at a new prototype while accepting such a wooden 3 stories context. First of all, cross beams exposed by refractory specifications create a large one room, improving ventilation and daylighting. Also, the cross beam is also a sliding door rail. By replacing sliding doors of the same module, it becomes a house that can change the composition according to changes in living and family composition.
▼可自由组装的门,doors that can be assembled freely
▼工作台和卧室,work desk and bedroom
▼镂空横梁带来良好采光,glass beam brings good daylighting
▼从三楼看向二楼阳台,view to the balcony on the second floor from the third floor
▼家具细部,details of furniture
▼平面图、剖面图,plans and section
Architect : YUSUKE FUJITA / Camp Design inc.+Tsudou Design Studio Structure engineers :yasuhirokaneda STURUCTURE Constructor :Balleggs Fixture : Yu Mimura / retour Photographer :Kentahasegawa
{{item.text_origin}}


