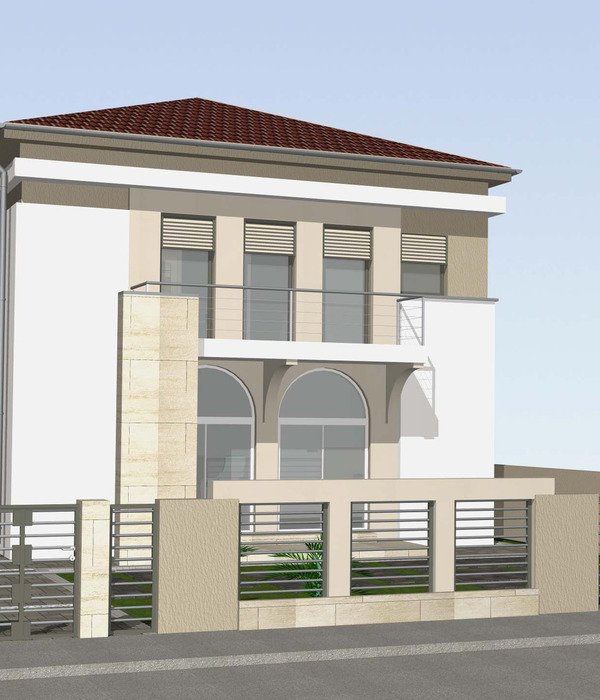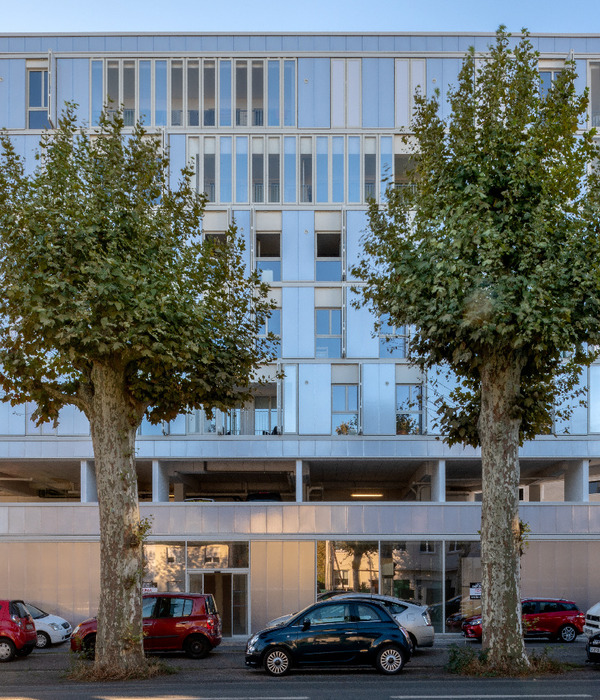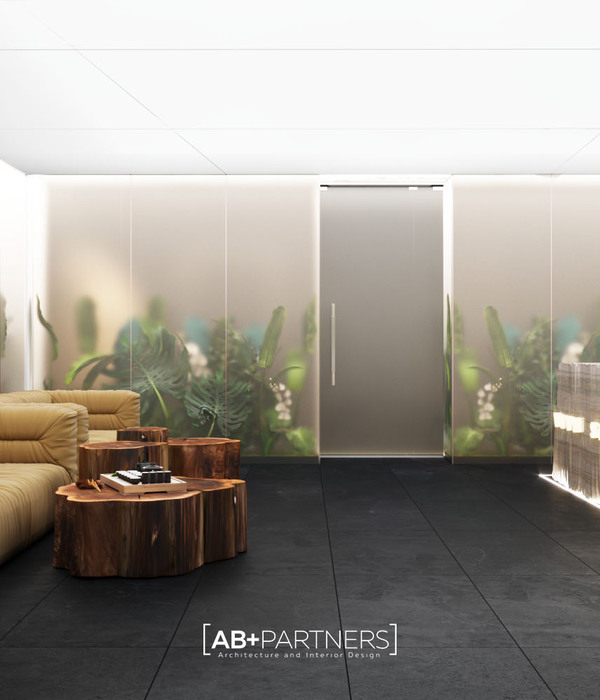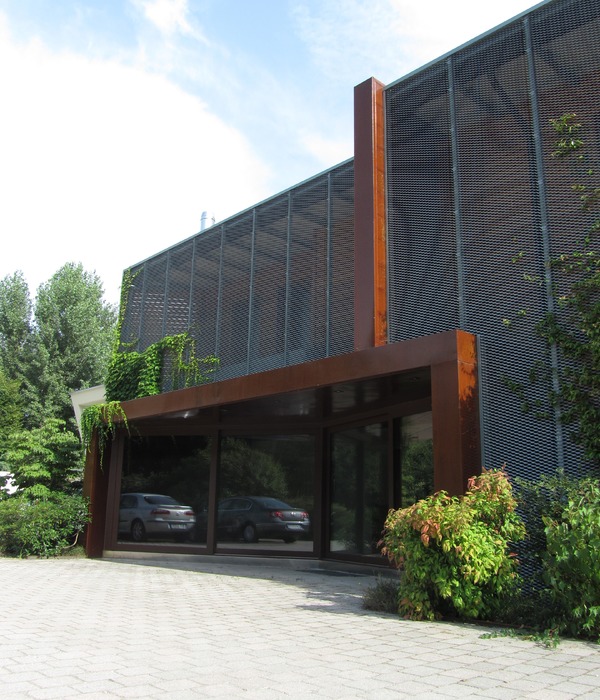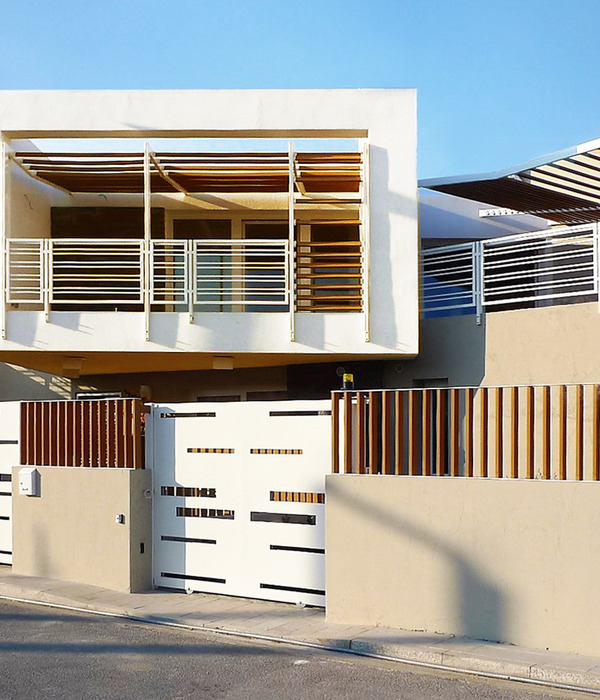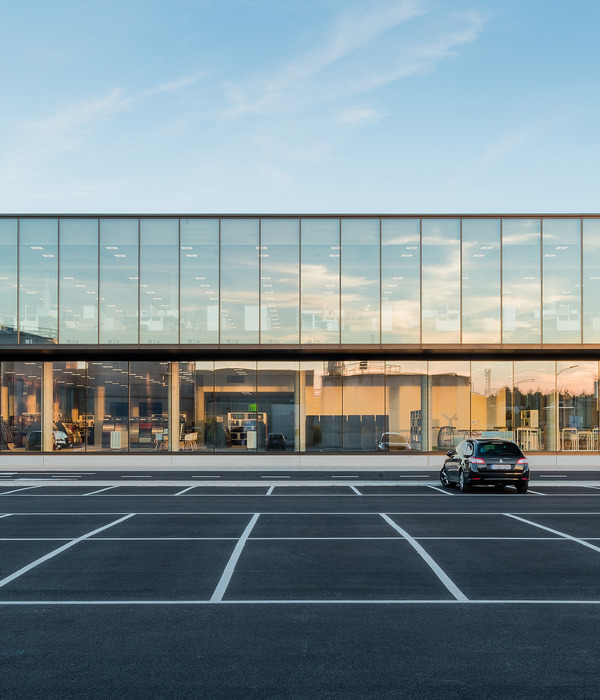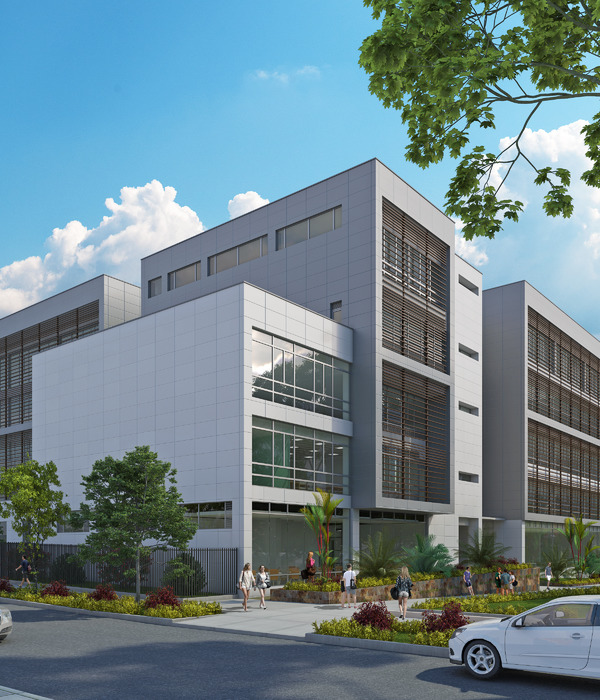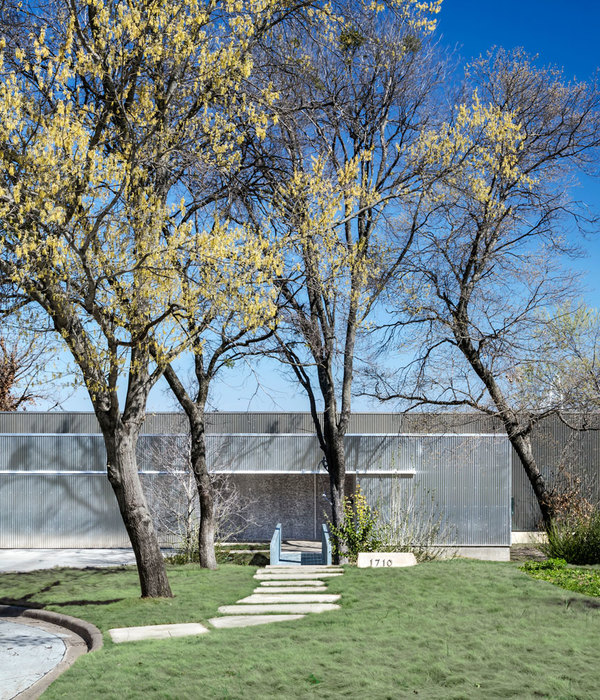Architects:Advanced Architecture Lab[AaL], Wiki World
Area :60 m²
Year :2022
Photographs :Ting Wu
Manufacturers : Rothoblaas, 南通佳筑建筑科技有限公司Rothoblaas
Design Team : Wei Mu, Yingchun Zhang, Baorong Wu, Zhaoxian Feng, Jiaqi Li
City : Wuhan
Country : China
The project is located in the suburbs of Wuhan. The owners are internet professionals, a family of four who wanted a vacation cabin in nature to accompany their children and relax. The house is built with a light wood structure and hidden in the bushes.
"I'm waiting for a boat in the forest." Paul, the owner, comes from a scientific background, "This wooden house, for me, is both a reward and a place to come and catch my breath when I feel overwhelmed. The future lifestyle I imagine will be more about the experience than achievement; the pursuit of achievement often comes with anxiety, while experience is easier to obtain and more grounding and enriching."The cabin is a two-story space structure with a huge triangular loft that makes the house look like a spaceship while creating a sense of care for the field, a response to the southern climate where the family can still be under the same roof during the season of exposure and rainy days.
The first floor of the cabin is divided into two spatial blocks, and we wanted to create a spatial experience that could be fully integrated into nature, with a huge terrace extending into the forest under the eaves, and a separate room with a fireplace, so that the family can still get a relatively independent space from each other during the vacation. The living room and bathroom are connected together, with a staircase leading to the loft, and the two bedrooms are located at the two ends of the triangular loft. We set up a concealed air conditioning and lighting system to give the space a more pure wood and geometric texture.
Wiki World continues the natural construction concept, we retain every tree on the site and keep the path and texture of the original woodland and farmland, all the cabins are self-developed prefabricated wooden structures, built together by the team and the user.
"Wood can really give warmth." The owners were also involved in the building process and Paul said that the log cabin was new and fun to build, the charred wood felt great, and it felt like home to build a house together as a family in the forest and to move in together. Paul was amazed, "The living experience is no less than a five-star hotel, the wood insulation heat transfer performance is very good, and a small fireplace can provide sufficient heat for such a large house. My wife, who is afraid of ghosts since she was a child, didn't want to leave after a week of living in the house. Before the ark is online, many friends around me want to come and live in it. Friends may be more of a curiosity at first, but I believe they will love the house after they live in it."
We try to create a precise relationship between the cabins and the environment in the forest. Each wooden cabin is elevated above the ground, and no walls or artificial landscapes are used. Nature is the best package. The overall structure of the wooden house is made of Finnish wood, with the appearance of natural wood grain plywood and large roofs of carbonized wood texture, we hope to amplify the influence of the material on the space and senses, and return to the real natural state.
Natural buildings can be built like Lego. Little cabins, like building blocks, were placed in the forest. We stick to the original wildwood construction technique that we hand-fired the façade of the carbonized wood boards. The cabins are all connected by small metal components that can be repeatedly assembled.
▼项目更多图片
{{item.text_origin}}


