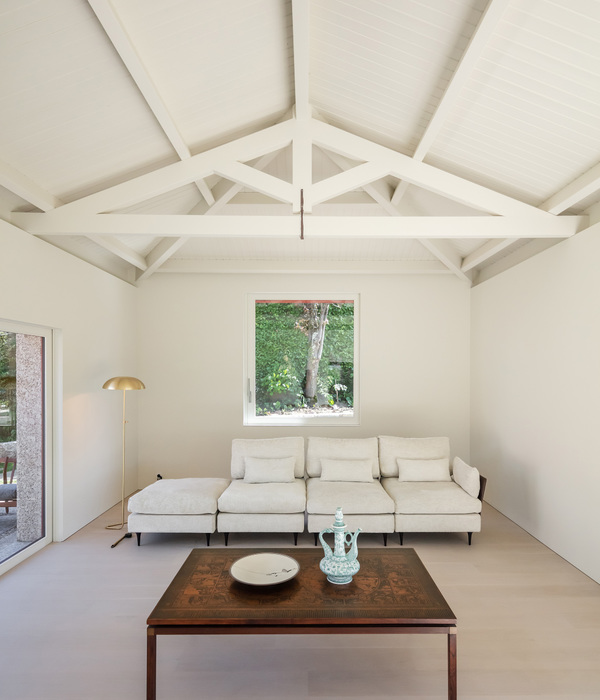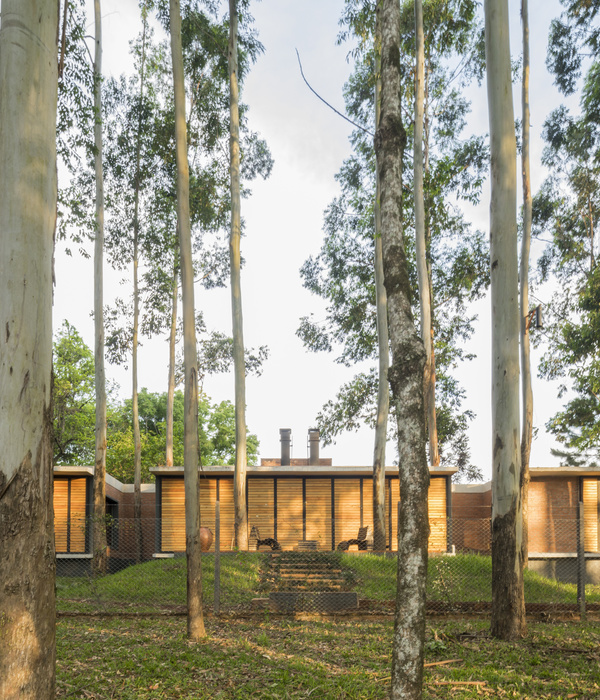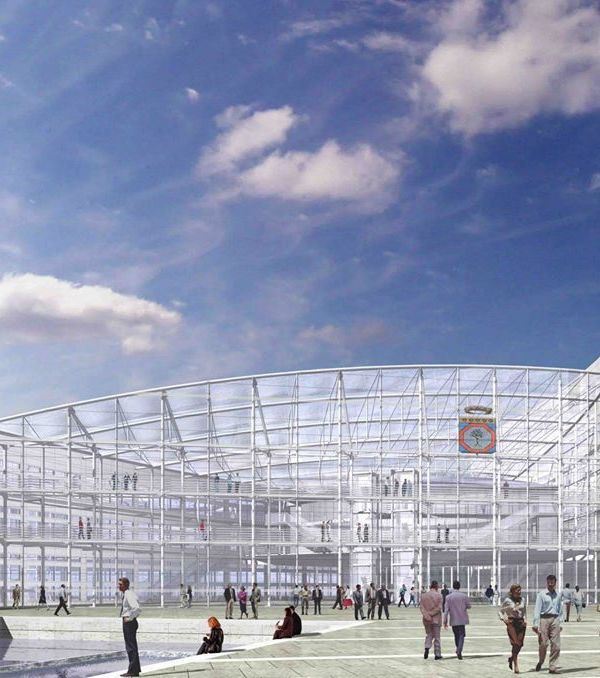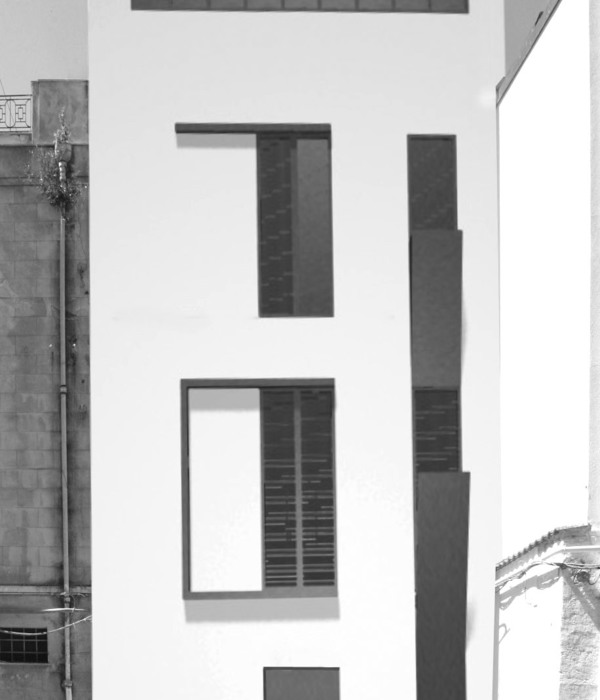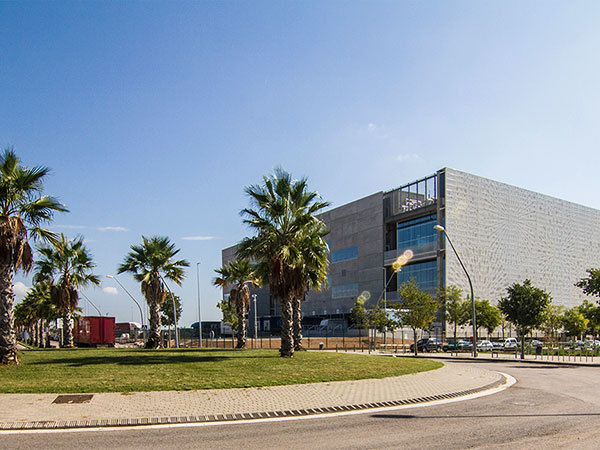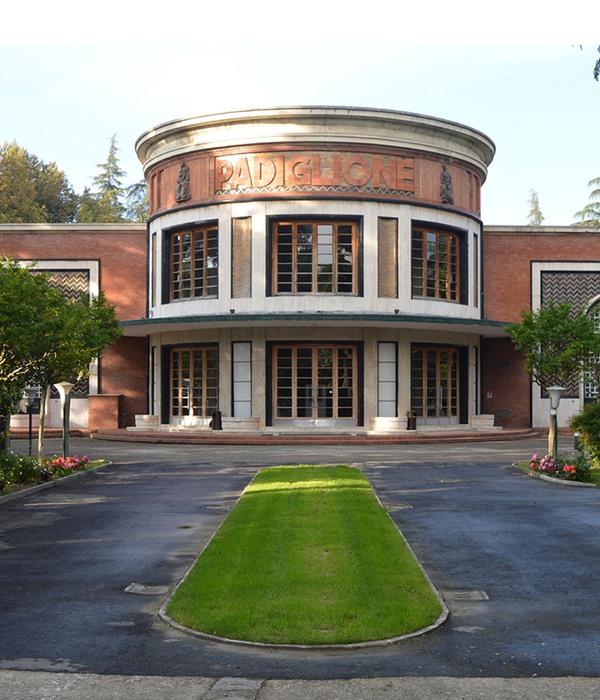[IT]
L’intervento residenziale I Giardini è sito nel comune di Pula (CA), Sardegna. Sorge su un lotto di 1806 mq. Il piano terra prevede 875 mq destinati ad uso residenziale e 131 mq ad uso commerciale, mentre al piano primo sono destinati 802 mq al solo uso residenziale. La progettazione ha visto intrecciarsi tra loro vari aspetti tra cui l’articolazione volumetrica discretizzata dell’edificio, un uso del verde intrusivo per frammentare l’impatto dei fronti edilizi, l’integrazione di elementi architettonici contemporanei con materiali tradizionali locali, l'uso di tecnologie, con particolare attenzione ad una progettazione sostenibile dal punto di vista ambientale, e una particolare attenzione al fattore privacy delle singole unità abitative. Al piano terra il fronte del costruito è caratterizzato dalla presenza delle grandi vetrate dei locali commerciali intervallate dall’ingresso principale alle unità abitative che si sviluppano verso l’interno del lotto. Queste vengono rese accessibili da una piccola promenade che taglia longitudinalmente il terreno partendo dal fronte principale e finendo sul fronte opposto, dove troviamo il secondo accesso. Da questo vialetto partono le scale esterne che portano agli alloggi del piano superiore. Al piano terra, per ogni singola unità, è stato previsto un giardino privato, mentre al piano primo ogni alloggio è dotato di ampia terrazza.
[EN]
The residential project “I Giardini” was implemented in Pula (Cagliari) Sardegna. It is built on a 1806 sqm lot. The ground floor covers 875 sqm for residential use plus a 131 sqm for business use, while the first floor covers 802 sqm intended solely for residential use. Different features intertwine in the project, like the creation of structures that vary in size and shape, a building complex front view interspersed with green plants to soften its visual impact, the integration of contemporary architectural elements with local, traditional materials, technology, used especially with a view to devise environmentally compatible design solutions, the special care devoted to ensure home privacy protection for individual housing units. The ground floor front view features large glass windows for shops and businesses, siding the main entrance to the housing units that develop towards the complex’s innermost part. A small promenade leads to them cutting across the area from the front access to the opposite side, where a secondary entrance is found. Here the service alley leads to external stairs providing access to the first floor units. On the ground floor, a private garden has been designed for each unit, while first floor flats feature a large terrace.
Year 2012
Client Privato
Status Completed works
Type Apartments / Multi-family residence / Tourist Facilities
{{item.text_origin}}

