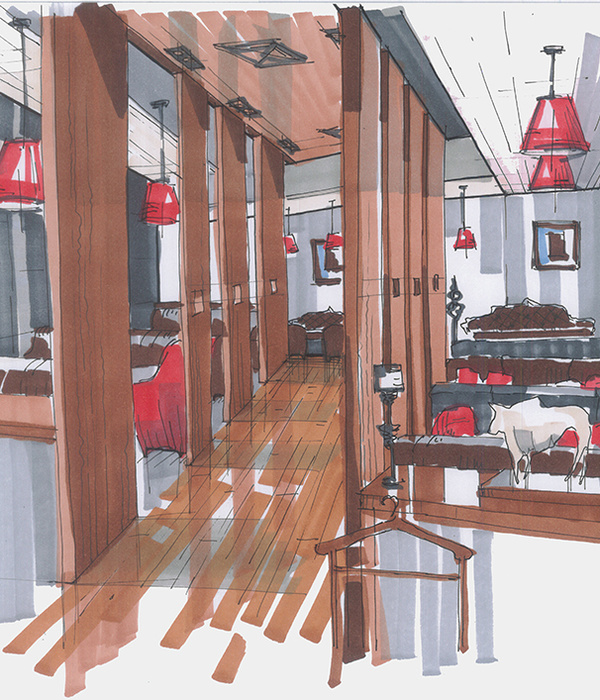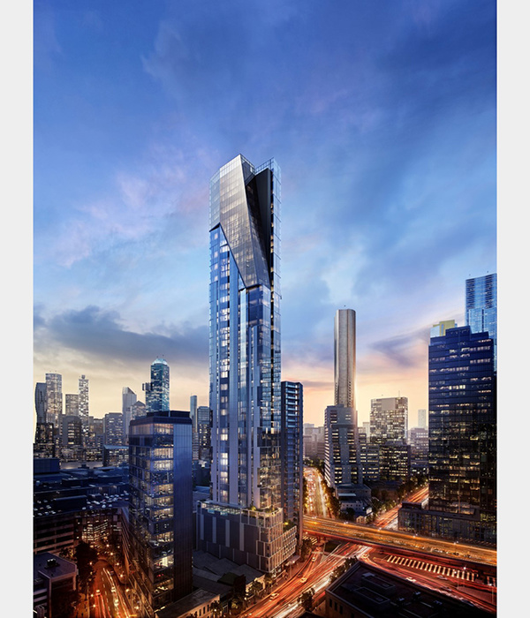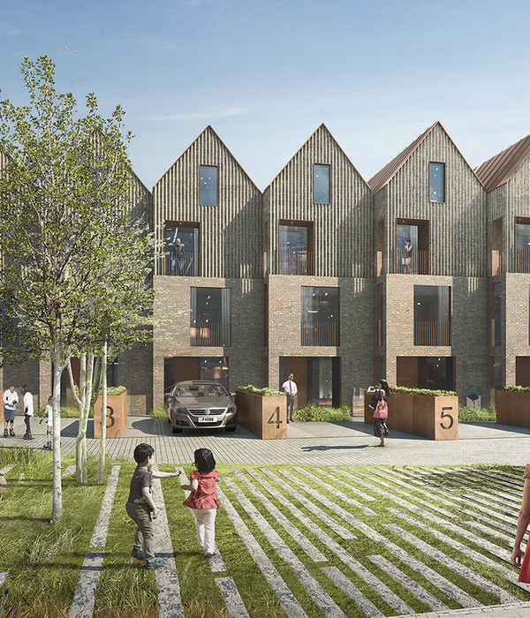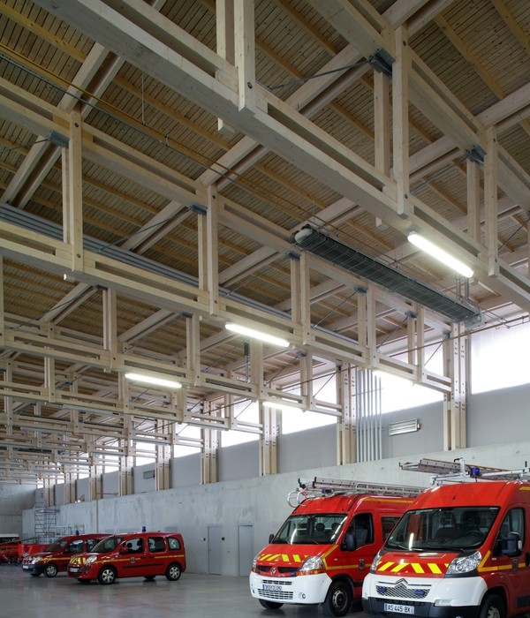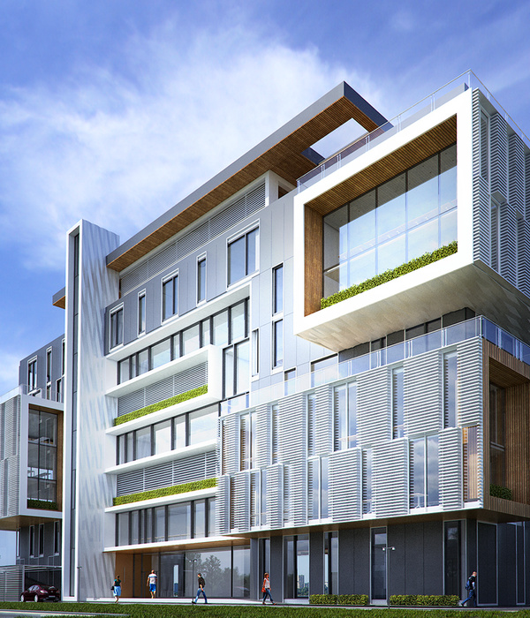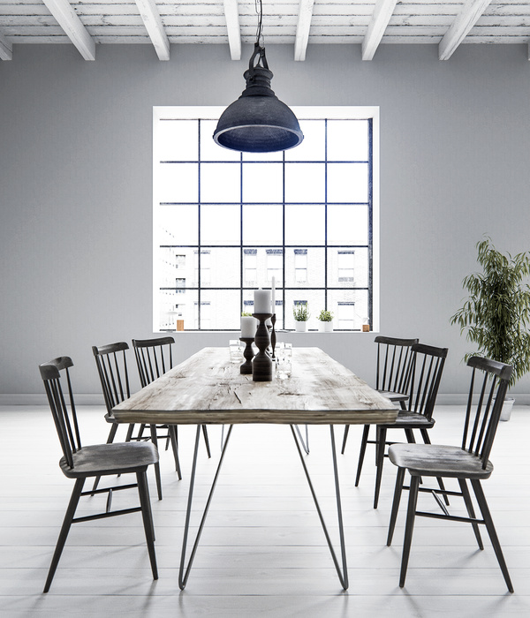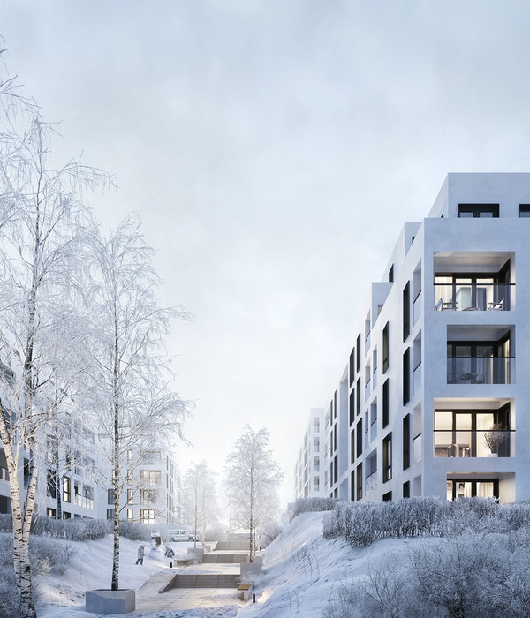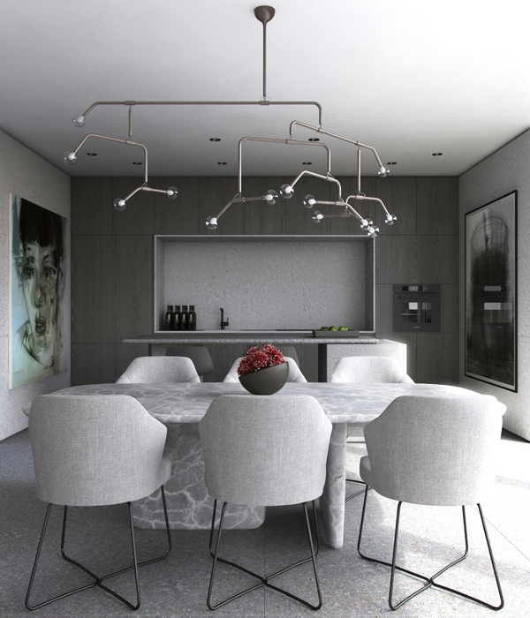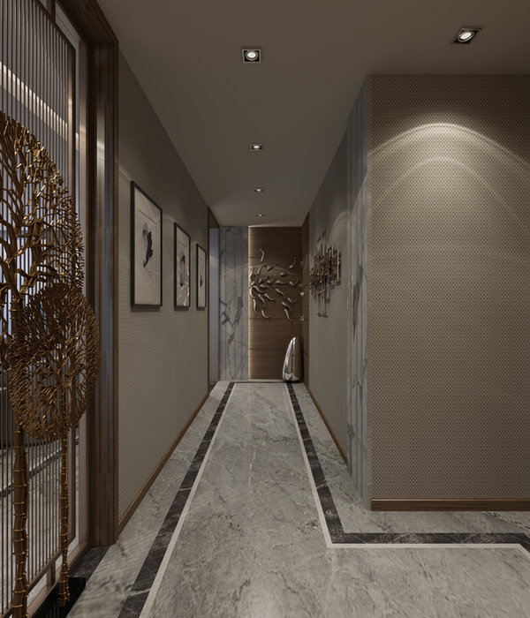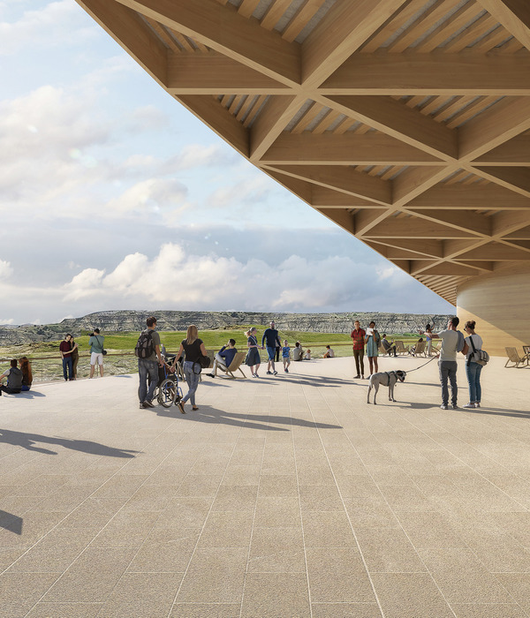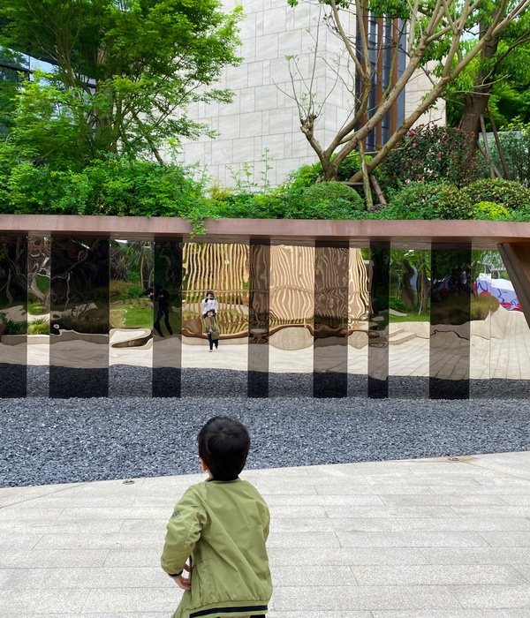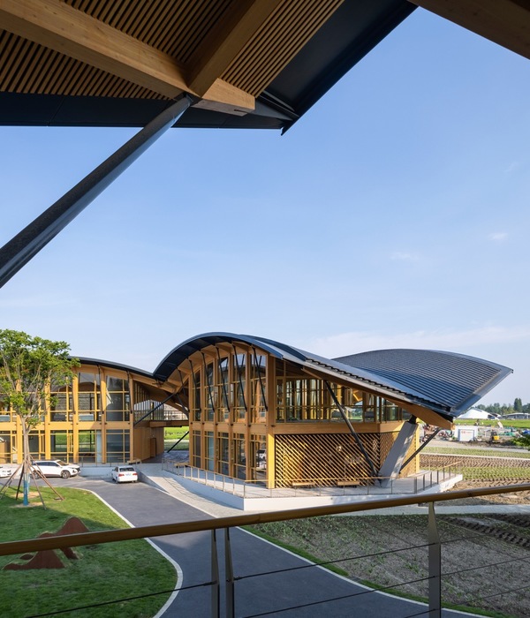West of Nantes, the new Collège Anne de Bretagne secondary school at St-Herblain stands out in the location as a feature linking a town park, various neighbouring public utilities and the Loire valley landscape. The project fits into the site through an irregular base dressed in timber powerfully set into the slightly sloping land. This rough ground floor bears a much simpler looping figure that tapers on the upper floor housing the classrooms. The base blends in with the immediate vicinity while the upstairs area looks out over the landscape further afield.
The tentacular ground floor serves as the entrance leading to all the site’s outside areas both public and private connected to the school’s common and administrative areas.
On the upper floor housing all the classrooms, the circular layout around patios makes finding one’s way extremely straightforward and obvious.
On the outside, a sunscreen device made up of coloured glass panels perpendicular to the frontage clad in reflective stainless steel offers passive shading on the front of the classrooms, recreating a rainbow effect, thereby giving the school its hallmark brightly shining image.
The entire unit forms a kinetic ribbon brought to life by the play of colours, reflections and transparency, extending into the interior areas, drawn from an aesthetic of functional, effective good looks.
{{item.text_origin}}

