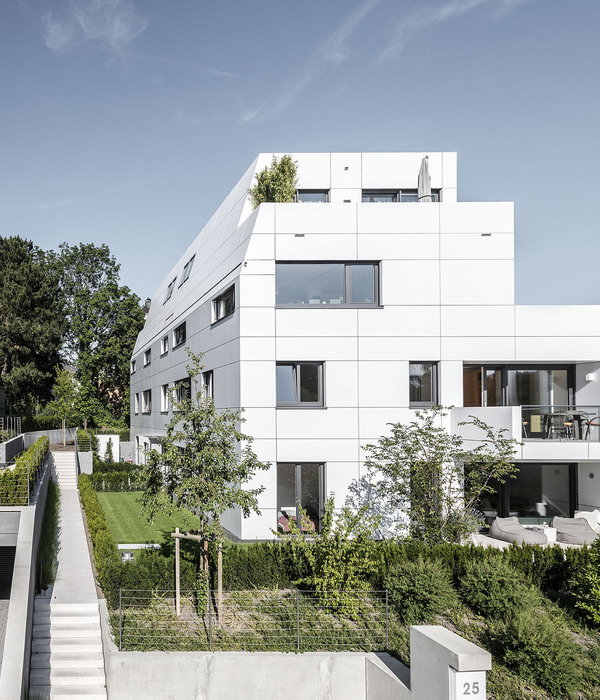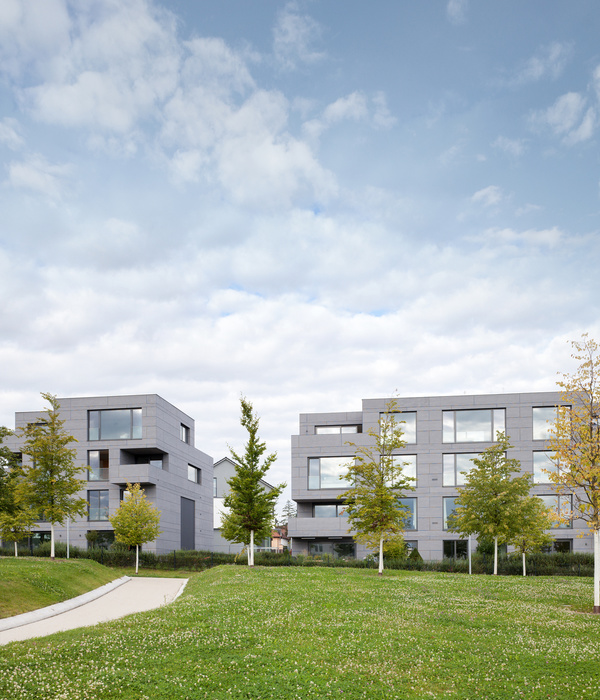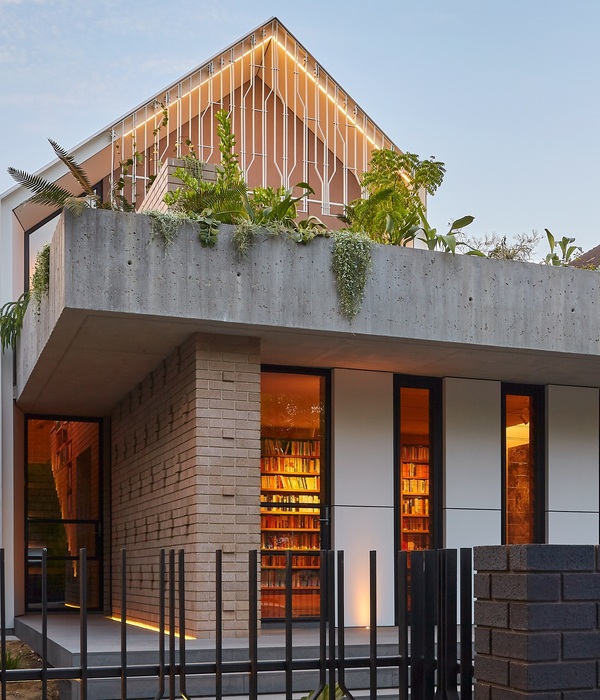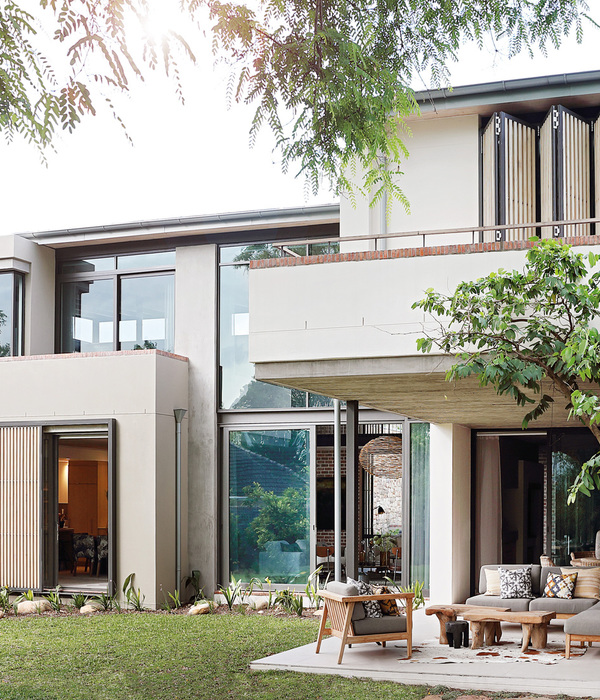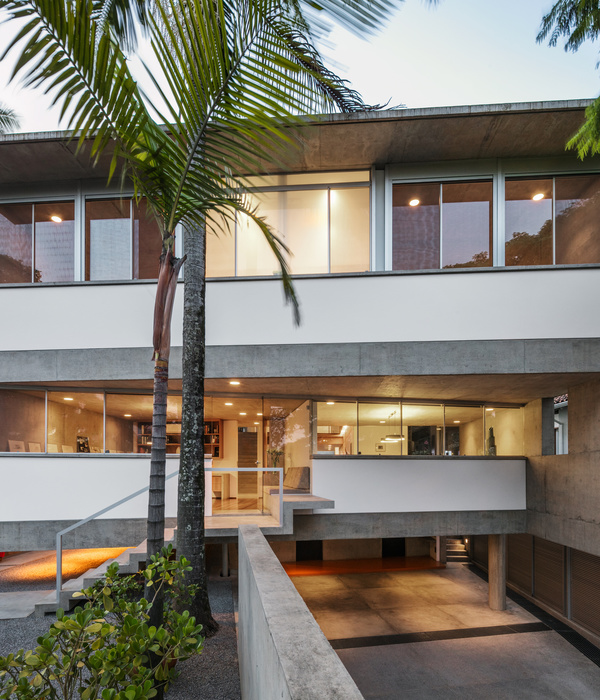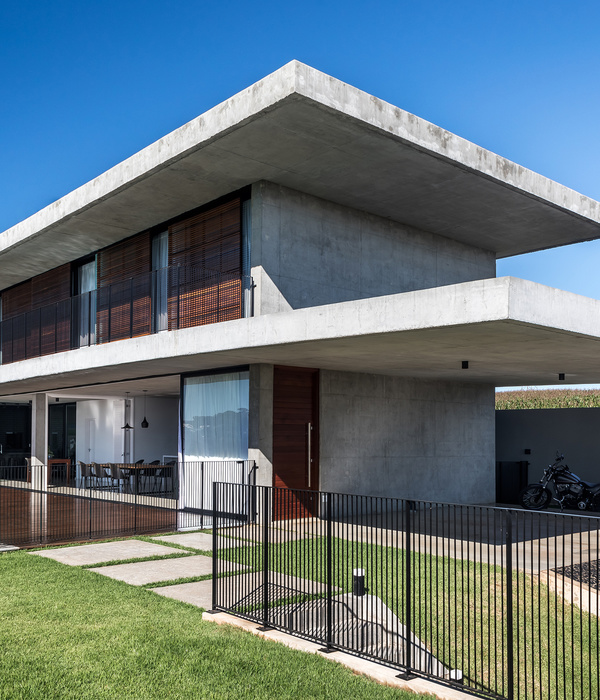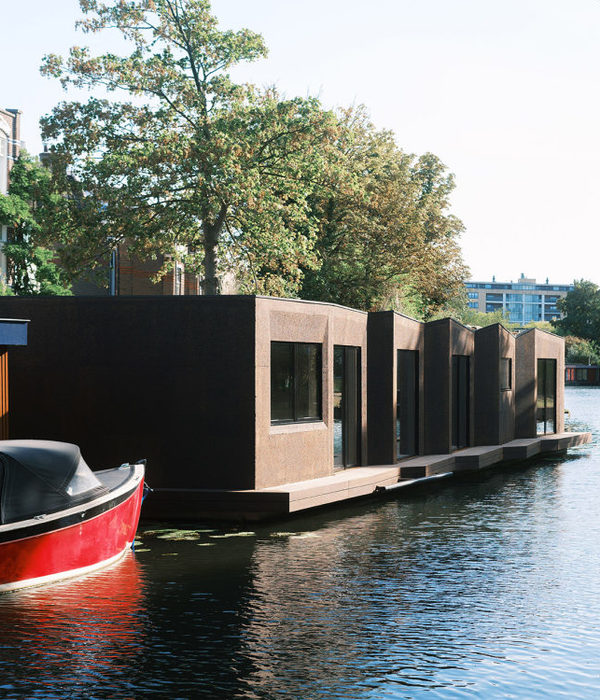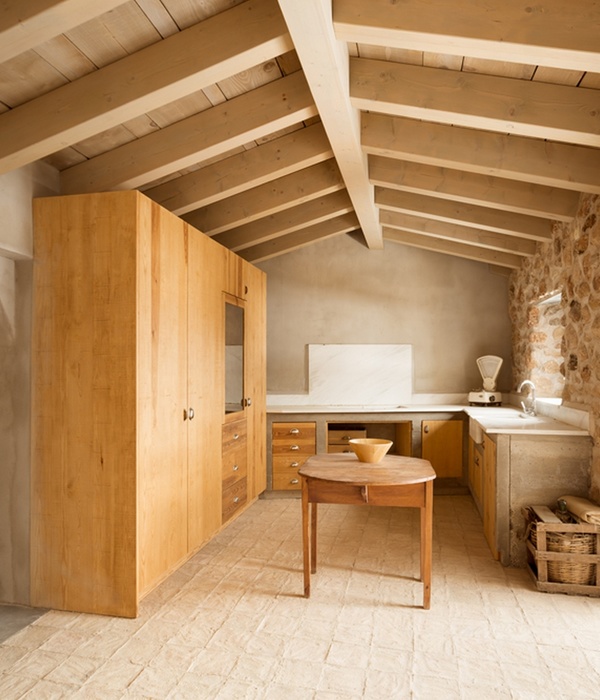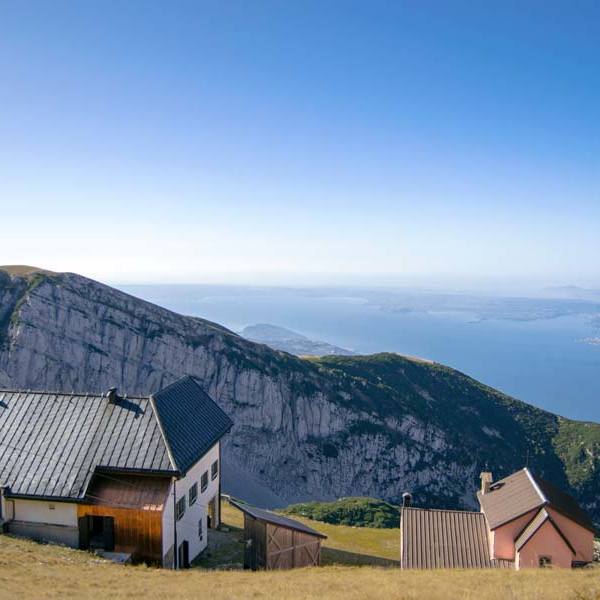缘起和沿革 |
Origin and evolution
2017年初,在婺源当地一直专注修复和利用徽州古宅的吴志轩先生找到了设计团队,希望能够共同打造一个以徽墨文化为主题的民宿。设计团队接受了任务,并试图与业主一起,通过修复、改建和创新,探索出特定文化背景下的,符合当代需要的古民居修复和改造利用之路。理想是丰满的,现实并不会一帆风顺,在经历了近三年的做做停停后,项目终于在2019年12月初步完工。
At the beginning of 2017, Mr. Wu Zhixuan, who has been focusing on the restoration and utilization of Huizhou ancient houses in Wuyuan, found our design team, hoping to jointly build a homestay with the theme of Hui ink culture. The design team accepted the task, and tried to work with the owner to explore the way of restoration, reconstruction and utilization of ancient residential buildings in a specific cultural background, in line with the needs of the contemporary. The ideal is perfect, yet the reality cruel. After nearly three years of on and off work stoppages, the project is finally preliminarily completed in December 2019.
▼留耕堂航拍,Aerial photo of Liu Geng Tang
项目位于江西省婺源县虹关村。婺源属于古徽州的范围,虹关村位于婺源县城关北去50公里,是明清时代享誉全国的制墨圣地,有“世间烟墨七分出徽州,徽州烟墨七分出虹关”之说。虹关村詹氏家族就是虹关古烟墨的代表:正是詹元秀(1627-1703)改良了原有工艺,使虹关烟墨成为文人墨客的钟爱之品,如今在故宫博物院里就可以看到虹关詹氏墨品。
The project is located in Hongguan village, Wuyuan County, Jiangxi Province. Wuyuan belongs to the range of ancient Huizhou, and the Hongguan village is located 50 kilometers north of Chengguan, Wuyuan County, which is well-known for ink making in Ming and Qing Dynasties. It is said that “seven-tenths of the smoke ink in the world originate from Huizhou, and seven-tenths of the smoke ink in Huizhou originate from Hongguan”. The Zhan family in Hongguan village is the representative of Hongguan ancient smoke ink industry: it was Zhan Yuanxiu (1627-1703) who improved the original technology to make Hongguan smoke ink a favorite of the Chinese literati. Nowadays, Hongguan Zhan’s ink can still be seen in the Palace Museum.
▼虹关村总体鸟瞰,General aerial view of Hongguan Village
▼留耕堂与村民广场及大樟树区位的关系,Relationship between Liu Geng Tang and the location of village square and camphor tree
留耕堂位于虹关村村口,是清末制墨大师詹成圭的第三个孙子詹国涵的宅第。建筑面对村口1600年的大樟树,及近年来修建的村民活动广场,是当地少有的带院落的宅子。特殊的区位和开敞的院落使留耕堂从古村密集的肌理中“游离”出来,这也是业主长租并修复改造其为民宿的原因之一。
The old house, Liu Geng Tang Hall, located at the entrance of Hongguan village, is the residence of Zhan Guohan, the third grandson of Zhan Chenggui, a master of ink making in the late Qing Dynasty. Facing the big 1600-year-old camphor tree at the entrance of the village and the newly built villagers’ activity square, the building is a rare house with courtyard. The special location and open courtyard “free” Liu Geng Tang from the dense texture of the ancient village, which is one of the reasons why the owner rent and renovate it as a home stay.
▼新建筑具有逐级抬高的阶梯型屋顶,New building with a rising stepped roof
留耕堂原有空间结构,由东至西分为三个部分:正堂、客馆、厨房。正堂年代最为久远,为单天井三合院,二层,入户门位于建筑东南角,隐于小巷之间,是往日主人一家的居住生活空间。中部客馆为双天井四合院式布局,大部分建筑为二层,由两个独立的居住空间构成,供旧时客人及下人居住。厨房为三层木构空间,一层为厨房,二三层用于堆放杂物农具。建筑三个部分既可独立使用,又可相互连通。建筑与院落通过客馆南侧小门连接,院内有一棵桂树,一棵枣树,一小片竹林。
The original space structure of Liu Geng Tang Hall is divided into three parts from east to west: main hall, guest hall and kitchen. With the longest history, the main hall is a single-patio courtyard with two floors, of which the entrance door is located in the southeast corner of the building, hidden between the alleys, and was the living space of the former master’s family. The central guest house is a double-patio quadrangle courtyard, and most of the buildings are two-floored, composed of two independent living spaces for old guests and servants. The kitchen is a three-story wooden space, the first floor as kitchen, and the second and third floors used for stacking sundries and farm tools. The three parts of the building can be used independently and connected with each other at the same time. The building is connected with the courtyard through the small gate on the south side of the guest house, in which here is a laurel tree, a jujube tree and a small bamboo forest.
▼留耕堂院落空间中的新旧建筑关系,Relationship between old and new buildings in the courtyard space
业主在租用留耕堂时,留耕堂客馆后部已经因大火基本损毁,仅剩四面墙体及空地。业主首先召集了当地工匠,采用修旧如旧的方式,对客馆后部及厨房部分按照传统建筑工艺进行了修复,值得提起的是此次修复行为是虹关村近几十年来第一座按照传统工艺修建的房子,而修建的过程被完整地记录了下来,成为了当地非遗研究的重要资料。
When the owner rented the Liu Geng Tang Hall, the back of the guest hall had been basically damaged by a fire, leaving only four walls and open space. The owner first summoned local craftsmen to repair the back of the guest house and the kitchen in accordance with the traditional construction technology by the way of repairing the old as the old. It is worth mentioning that this repair operation has been the first house built in accordance with the traditional technology in Hongguan village in recent decades, and the construction process has been completely recorded, which has become important materials for local intangible cultural heritage research.
▼1:留耕堂场地原貌 Original site of Liu Geng Tang. 2:以传统工艺架屋架 Traditional craft roof truss. 3:木匠在现场指挥Carpenter on site. 4:上梁仪式Upper beam lifting ceremony
空间梳理与物理升级 |
Spatial arrangement and physical upgrading
设计团队介入时,建筑修缮工作已接近完成,建筑空间格局已经基本确定。根据新的使用功能——民宿,设计团队首先对流线进行了梳理:精简了建筑原有重复的楼梯,将二层三个独立的区域贯通,形成连续的交通流线。然后,将公共服务空间和住宿空间进行了分区。民宿的空间功能需要兼顾住宿和公共空间的生活体验,动静得体,私密与公共区域有机共处。设计将正堂及客馆部分的二三层定义为客房,共计13间。一层及原先厨房部分作为公共服务及配套餐饮空间,设有书房、琴房、画室、棋室、茶室、餐饮等功能性空间。
▼剖面图,section
When the design team intervened, the building repair work was nearly completed, and the building space pattern was basically determined. According to the new use function as a homestay, the design team first combed the flow lines: simplified the original repeated stairs of the building, connected the two floors and three independent areas to form a continuous traffic flow line. Then, the public service space and accommodation space are divided into zones. The space function of a homestay needs to take into account the living experience of accommodation and public space, with proper movement and quiet, and private and public areas coexist organically. In the design, the second and third floors of the main hall and guest hall are defined as guest rooms, with a total of 13 rooms. As a public service and supporting catering space, the first floor and the original kitchen are equipped with study, Guqin room, studio, chess room, tea room, catering and other functional spaces.
▼首层平面图,first floor plan
院落被重新梳理,保留具有空间属性的桂树和枣树,在东南部增加一咖啡厅,既满足了住客的日常需求,同时也可以对外接待虹关村的旅游人群。
建筑舒适度的提升对本项目至关重要。由于建筑未来的功能是民宿,老建筑无法满足新功能所需的隔音、保温、卫生间给排水等要求。在尽量不破坏建筑传统风貌和格局的前提下,改造设计增设了上下对位的卫生间,对现有木板隔墙进行增厚,并填充了保温隔音材料,同时增设了电地暖和空调及24小时热水,保证了舒适度。
The courtyard has been rearranged to retain the laurel tree and jujube trees with spatial attributes, and a coffee shop has been added in the southeast, which not only meets the daily needs of residents, but also receives the tourists in Hongguan village.
The improvement of comfort of the building is very important for the project. As the future function of the building is a homestay, the old building cannot meet the requirements of sound insulation, heat preservation, toilet water supply and drainage required by the new function. On the premise of not destroying the traditional style and pattern of the building as possible, the renovation design has added up and down toilets, thickened the existing wood partition, filled with insulation and sound insulation materials, and added electric floor heating, air conditioning and 24-hour hot water to ensure the living comfort.
▼院落入口,Entrance to courtyard
正堂,怀揣敬畏的创新 |
Main hall, innovation with reverence
建筑师企图在古建修复和空间创新中寻求一种平衡。对于留耕堂旧建筑部分,建筑师采取了克制的设计态度,尽最大的可能性保持徽州古宅的空间精神。与此同时,通过对正堂、天井、楼梯、餐厅等公共空间的改造,达到民宿功能的舒适性。此外,在局部位置,以可逆方式置入新材料、新形态,活跃空间气氛,形成新老对话。
The architects try to find a balance between the restoration of ancient buildings and the innovation of space. For the old building part of Liu Geng Tang, the architects adopted a restrained design attitude and tried their best to maintain the space spirit, the genius loci, of Huizhou ancient house. At the same time, through the transformation of the main hall, patio, stairs, restaurants and other public spaces, to achieve the comfort of the function of accommodation. In addition, new materials and new forms are placed in local positions in a reversible way to activate the space atmosphere and form a new-old dialogue.
▼客馆中庭和一层走廊,guest house patio and corridor
正堂是建筑原本最重要的公共空间,它往往起到点题的作用,是显示主人理想和品味的重要载体,在徽州古宅中具有独特的精神内核作用。新正堂的公共作用被进一步强化,并结合空间新的功能和风格,重新定义留耕堂新老“主人”的情怀。整个空间以书、画、琴、茶为主题:正堂空间原有的布局被读书空间替换,地面采用架空处理,两边增设书架,阅读回归低坐的形式。原空间保留完好的隔板墙被保留成为空间的垂直界面,与新加入的家具形成对话。正堂高处的匾额《留耕堂》仍居于原处,在点题之余成为整个空间的精神源点。
The main hall is the most important public space of the original building, which often plays a role of point, is an important carrier to show the owner’s ideal and taste, and has a unique spiritual core role in Huizhou ancient house. The public function of the new main hall is further strengthened, and the new and old “master” feelings of Liu Geng Tang are redefined in combination with the new functions and styles of the space. The whole space is themed with books, paintings, Guqin and tea: the original layout of the main hall space is replaced by reading space, the ground is treated as overhead, bookshelves are added on both sides, and reading gesture returns to the form of low sitting. The partition wall with the original space intact is reserved as the vertical interface of the space, forming a dialogue with the newly added furniture. The plaque “Liu Geng Tang” on the top of the main hall still stays in the original place, and becomes the spiritual source of the whole space after bringing out the theme.
▼正堂空间原有的布局被读书空间替换,Original layout of the main hall space replaced by reading space
▼正堂匾额和木雕门窗,the preserved plaque and wood-carving windows in the main hall
正堂东西两侧原为居住空间,一个改为画室,一个改为茶室。设计团队在天井中设计了一个镜面水池,水池上业主邀请当地艺术家以钢板为原料创作以山水为意向的装置,成为正堂的对景。天井西南侧附属空间安放了琴案,可以抚琴,东南侧仍旧保留建筑原始入口。
The East and west sides of the main hall were originally residential spaces, one of which has been changed into a studio and the other into a teahouse. The team designed a mirror pool in the patio. The owner of the pool invited local artists to create an installation with mountains and rivers as intention with steel plates as raw materials, becoming the opposite view of the main hall. The attached space in the southwest of the patio is equipped with a console table, where Guqin can be played. The original entrance of the building is still reserved in the southeast.
▼正堂对景及山水意向的艺术装置,Opposite view of main hall and artistic installation with mountains and rivers as intention
▼正堂东南角放置琴案,Southwest corner of main hall equipped with a Guqin table
客馆,创造现代恬淡生活 | Guest house, creating a modern and tranquil life
客馆与正堂平行,两进,南面一进是一个独立的空间。改造后这里被设计为一个家庭套间,有自己的天井和独立的楼梯。北面一进,南低北高,四合,东侧有小门与正堂一跨相连,西侧连接餐厅,南侧两层,北房三层。天井是空间的核心,也是此处唯一“透气”的地方。与周边古色古香的不同,建筑师希望引入艺术性元素,活跃气氛。最终,一组“鱼跃龙门”主题装置被悬挂在空间中,金属的材料灵动的反射光线,给原本狭小的天井空间带来了灵气。
The guest house is parallel to the main hall, with a two-row courtyard layout, and the courtyard in the south is an independent space. After transformation, it is designed as a family suite with its own patio and independent staircases. The courtyard in the north, low in the South and high in the north, is a quadrangle, with a small door in the East connected with the main hall by one span, and the restaurant in the West, and with two floors in the South and three floors in the north. The patio is the core of the space and the only place to “breathe”. Different from the surrounding antique, the architects hope to introduce artistic elements to activate the atmosphere. Finally, a “fish-leaping-over-the-dragon-gate” themed installation is suspended in the space, of which the flexible reflection light of metal materials brings spirit to the originally narrow patio space.
▼客馆天井中的“鱼跃龙门”主题装置,”Fish-leaping-over-the-dragon-gate” themed installation
▼家庭套房独立的天井和楼梯,Family suite with separate patio and staircase
客馆北侧的三层是留耕堂民宿中最大,也最奢侈的客房。它独占一层,南侧的大玻璃可以把阳光很好的引入房间。人坐在床前,或躺在浴缸内,透过玻璃又可以将近脊远山,四季烟雨尽收眼底,虽不是古人的生活方式,但有古人的恬淡意境。
The third floor on the north side of the guest house is the largest and most luxurious guest room in Liu Geng Tang, which has only one floor, and the large glass on the south side can lead the sunlight into the room very well. People sitting in bed, or lying in the bathtub, through the glass can have a panoramic view of the near roofs and far hilltops, as well as the misty rain of four seasons, although not the ancient way of life, but the ancient tranquil mood.
▼客馆三楼大客房,Guest room on the third floor
▼透过三楼客房窗户可眺望远处的风景,View from the guest room window on third floor
▼正堂二层客房,Guest room on second floor
餐厅,实用与气氛并重 | Restaurant, both practical and ambient
餐厅分为三层,一楼为休闲区和2至4人小桌,二楼设两个大圆桌,满足多人用餐需求,三层为茶室空间。在满足客人就餐需求的同时,建筑师和业主还希望给予空间一定的休闲和文化氛围。在一楼,一个手工壁炉被置入到空间中,略显粗犷的风格给室内平添了农家的气氛。壁炉北侧的天井,业主邀请了著名插画家文娜创作了高九米的《墨神图》,将徽墨故事以现代插画方式展现出来。在点题之余,也与留耕堂整体设计思路相互应和。
The restaurant is divided into three floors: the first floor as a leisure area with small tables for 2-4 people, the second floor equipped with two large round tables to meet the dining needs of many people, and the third floor a tea room space. At the same time, the architects and the owner also hope to provide a certain leisure and cultural atmosphere. On the first floor, a hand-made fireplace is put into the space. The rough style adds the atmosphere of farmhouse to the interior. In the patio on the north side of the fireplace, the owner invited Ms. Wen Na, a famous illustrator, to create a nine meter high wall painting, “Ink God”, to show the story of Hui ink in a modern way. In addition to the point, it also corresponds to the overall design idea of Liu Geng Tang.
▼餐厅一层的手工壁炉为空间增加了农家的气氛,Manual fireplace on first floor of dining room adding a farmhouse atmosphere to space
▼插画师文娜创作的《墨神图》,Wall painting of Ink God by Ms. Wen Na, a well-known illustrator
二层设置了一间小棋室。透过大玻璃窗,棋室与客馆的天井可以互看。建筑师在棋室屋顶设计了一个桶型天窗,将天光引入室内,形成戏剧性的光圈。棋室室内素朴,并没有过多的装饰,榻榻米配以白墙,让人静心。唯一的装饰来自北侧墙面,设计师采用宣纸裱褙,背后暗藏灯光玄机。关灯时,墙面平整无奇,开灯时显示出一轮满月。
A small chess room is set up on the second floor. Through the large glass window, from the chess room and the patio of the guest house people can see each other. The architects designed a barrel skylight on the roof of the chess room, which introduces the skylight into the room to form a dramatic aperture. The chess room is simply decorated. Tatami with white walls makes people calm. The only decoration comes from the north wall. The designer uses bamboo paper to mount the wall, with dark light behind in mysterious effect. With the light off, the wall surface is flat and plain; but with the light on, a full moon emerges quietly.
▼棋室空间中隐藏的“一轮满月” ,A “full moon” hidden in chess room space
三楼由原来建筑杂物间和屋顶平台扩建而成,可以很好的瞭望村口大树、溪流和稻田,具有很好的视野。建筑师采用了玻璃立面的处理方式,尽量使房间通透、轻盈,避免过重的体量对老建筑部分的影响。
The third floor is expanded from the original sundry room and roof platform, on which man can have a good view of the big trees, streams and rice fields at the entrance of the village. The architects adopted glass facade to make the room as transparent and light as possible to avoid the influence of the heavy volume on the old building.
▼餐厅三层茶室具有良好的观景视野,Tea room on the third floor of the restaurant with a good view
院落,新建筑创造新场域 |
Courtyard, new building creating new field
由于虹关村未来巨大的旅游潜力,业主希望利用院落增设一个对外服务的空间,平时作为咖啡厅使用,兼作小型会议和教室功能。对此,建筑师一方面认为是很必要的,另一方面又不希望建筑过于突出。因为,太突出的新建筑势必会影响留耕堂老宅的主体地位。
Due to the huge tourism potential of Hongguan village in the future, the owner hopes to use the courtyard to add a space for external service, which is usually used as a coffee shop and also as a small meeting and classroom function. In this regard, on the one hand, the architects consider it as necessary, while, on the other, it is yet not expected to be too prominent, because, too outstanding new construction will inevitably affect the main position of the old house.
▼新建筑没有采用传统的风格,更像是一个无风格的几何体,New building does not adopt traditional style, but is more like a geometry without style
最终,咖啡厅选址在院落的东南角,以东、南院墙为边,以场地现存桂树为心,划出一道弧形边线。新建筑没有采用传统的风格,它更像是一个无风格的几何体。为了不“占用”户外空间,建筑师希望将新建筑的屋顶也利用起来。一个逐级抬高的阶梯型屋顶建筑被设计出来,下部空间作为咖啡及多功能厅,上部为屋顶平台,成为户外就餐、活动的场所。上下两个空间通过一个优雅平缓的阶梯连接,既强化了新建筑的特征,突出了老宅主体性,又为本身平淡的庭院提供了竖向维度上的丰富体验。阶梯下部较低矮的区域,利用竹子创造了“竹林”的意象,回应了场地中原有的竹林,也为儿童提供了游戏空间。
▼轴测图,axonometric drawing
Finally, the coffee shop is located in the southeast corner of the courtyard, with the east and south walls as the sides, and the existing laurel tree as the center, drawing an arc sideline. The new building does not adopt the traditional style, it is more like a non-styled geometry. In order not to “occupy” the outdoor space, the architects hope to use the roof of the new building. A step-by-step roof building is designed. The lower space is used as a coffee and multi-functional hall, and the upper part is a roof platform, which becomes a place for outdoor dining and activities. The upper and lower spaces are connected by an elegant and gentle staircase, which not only strengthens the characteristics of the new building, highlights the subjectivity of the old house, but also provides rich experience in the vertical dimension for the plain courtyard itself. In the lower part of the ladder, bamboos are used to create the image of a “bamboo forest”, which responds to the original bamboo forest in the field and provides children with playing space.
▼新建筑屋顶平台,Roof platform of new building
▼新建筑为庭院提供了竖向上的丰富体验,New building providing a rich vertical experience for courtyard
▼阶梯创造了“竹林”的意象,也为儿童提供了游戏空间,Ladder creates an image of a “bamboo forest” and provides children with playing space
新建筑的屋顶外饰面采用木板,修复老建筑时候遗留的旧木料经过打磨加工后,被重新使用,建筑师希望新建筑可以具有可持续思维。新建筑四面均是玻璃幕墙,保持轻透的同时,最大可能的引入阳光。内部空间朴素,家具均是可移动,使空间可以灵活布置。
The external facing of the roof of the new building is made of polished and reused old wood left over from the repair of the old building. The architects hope to endow the new building with sustainable thinking. All sides of the new building are glass curtain walls, which can keep light and transparent while introducing sunlight as much as possible. The interior space is simple, and the furniture movable, so that the space can be flexibly arranged.
▼老建筑是院落的主背景,而新建筑作为前景,适度分割了院落和村口广场,Old building as main background of the courtyard, while new building, as the foreground, moderately separating courtyard and village square
▼新建筑的玻璃立面与村落环境产生对比,Comparison between glass facade of new building and village environment
▼新建筑内家具均可以移动,Mobile furniture in new building
▼新建筑室内外关系,Indoor and outdoor relations of new building
▼老建筑斑驳的墙面成为新建筑的空间背景,Mottled walls of old building becoming space background of new building
▼庭院中新旧建筑的关系,Relationship between old and new buildings in courtyard
配合新建筑,院落的景观也做了设计。平静而不刻意,是院落景观的总体思路。桂树和枣树被保留,成为院落中的制高点和中心,铺装采用徽州当地石板,引入村内明渠在院内形成小水系。老建筑是院落的主背景,而新建筑作为前景,适度分割了院落和村口广场,同时以一种环抱的姿态,凸显了桂树和老建筑立面的重要性,使庭院空间更加立体。
With the new building, the landscape of the courtyard has also been designed. Calm but not deliberate is the general idea of courtyard landscape. The original laurel and jujube trees are preserved as the commanding point and center of the courtyard. The local flagstones of Huizhou are used for pavement, and the open channels in the village are introduced to form a small water system in the courtyard. The old building is the main background of the courtyard, while the new building, as the foreground, moderately separates the courtyard and the village square. At the same time, with a posture of encircling, it highlights the importance of the laurel tree and the old building facade, making the courtyard space more three-dimensional.
▼桂花树下的院落,Courtyard under laurel tree
▼老宅门外的新建筑,New Building viewed from outside of door of old building
▼从新建筑入口看向旧建筑门头,Doorway of old building viewed from entrance of new building
结语 |
Epilogue
留耕堂的改造从设计到建成经历了三年的时间,其间由于各种原因,设计几易其稿,方案也从最初的刺激演变到最后的温婉。无所谓对错,但漫长的过程也的确引发了建筑师对此类项目的思考。在乡村做建筑,特别是在有历史的乡村做建筑,需要面对众多的命题。在留耕堂,如何平衡功能与气氛,当代与传统,文化与商业……等等一系列矛盾,是建筑师也是业主需要面对的。但,我们一直坚信,气氛也是一种功能,传统在当时也是“现代”,而靠文化也一定可以挣到钱。
The transformation of Liu Geng Tang has experienced three years from design to completion, during which, due to various reasons, the design has been changed for several times, and the scheme has evolved from stimulus to gentleness. It doesn’t matter to be right or wrong, but the long process really triggered the architects’ thinking on such projects. Building in the countryside, especially in the historic countryside, needs to face many propositions. In Liu Geng Tang, how to balance function and atmosphere, contemporary and tradition, culture and business, a series of contradictions, is faced by the architects and owner. However, we have always believed that atmosphere is also a function, that tradition was also “modern” at that time, and that man could undoubtedly make money with culture.
▼建筑与村落的环境关系,Environmental relationship between architecture and village
▼建筑与远山,Building and distant mountains
▼总平面图,general site layout
▼首层平面图,first floor plan
▼二层平面图,second floor plan
▼三层平面图,third floor plan
项目名称:婺源虹关村留耕堂修复与改造
地点:江西省婺源县虹关村
业主:婺源县尚逸轩度假有限公司
建筑、室内、景观设计:三文建筑
主持建筑师:何崴、陈龙
设计团队:赵卓然、曹诗晴、吴前铖(实习)、叶玉欣(实习)、高俊峰(实习)
照明概念方案:张昕、赵晓波、周宣宇
项目顾问:吴志轩
设计时间:2017年4月-12月
建成时间:2019年12月
场地面积:800平方米
建筑面积:450平方米
摄影:方立明
Project name: Restoration and reconstruction of Liu Geng Tang Hall in Hongguan village, Wuyuan County Location: Hongguan village, Wuyuan County, Jiangxi Province
Owner: Shang Yi Xuan Resorts Ltd. in Wuyuan
Architecture, interior and landscape design: 3andwich Design / He Wei Studio(
)
Principle architects: He Wei, Chen Long
Design team: Zhao Zhuoran, Cao Shiqing, Wu Qiancheng(intern), Ye Yuxin(intern), Gao Junfeng(intern)
Lighting concept: Zhang Xin, Zhao Xiaobo, Zhou Xuanyu
Project consultant: Wu Zhixuan
Design period: April – Dec. 2017
Photographer: Fang Liming
{{item.text_origin}}


