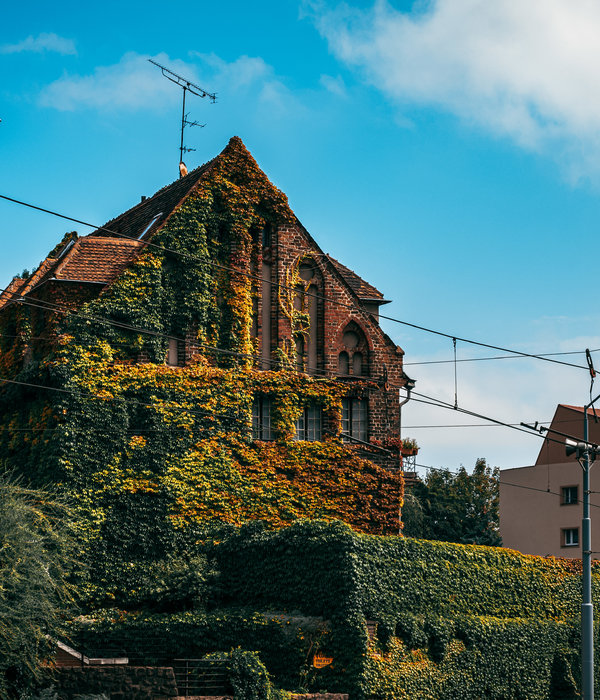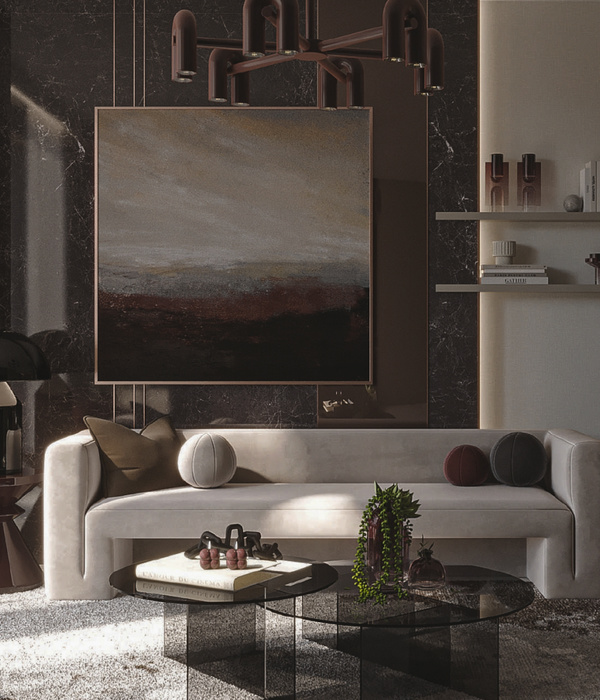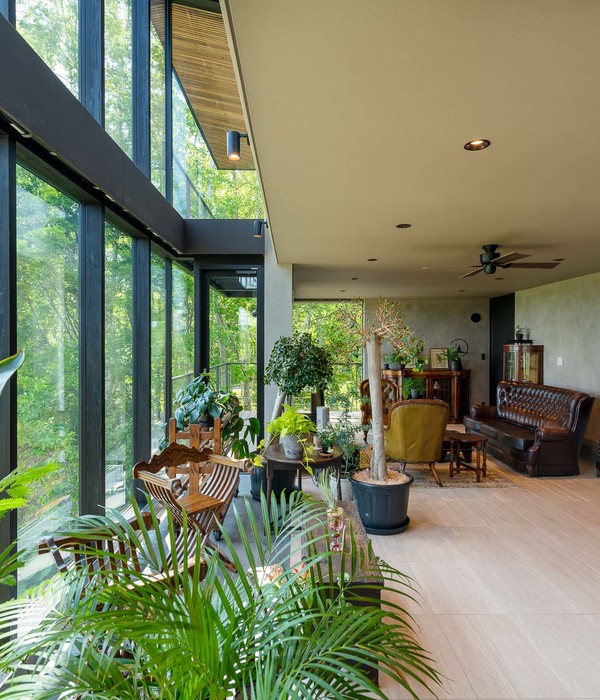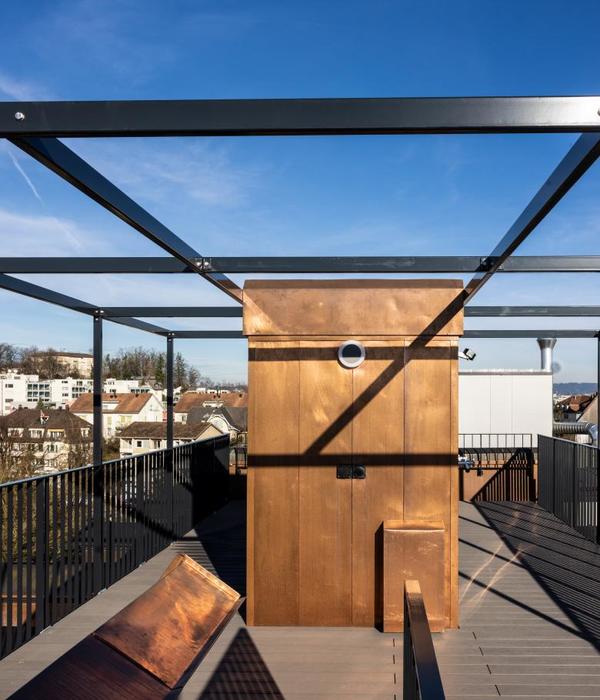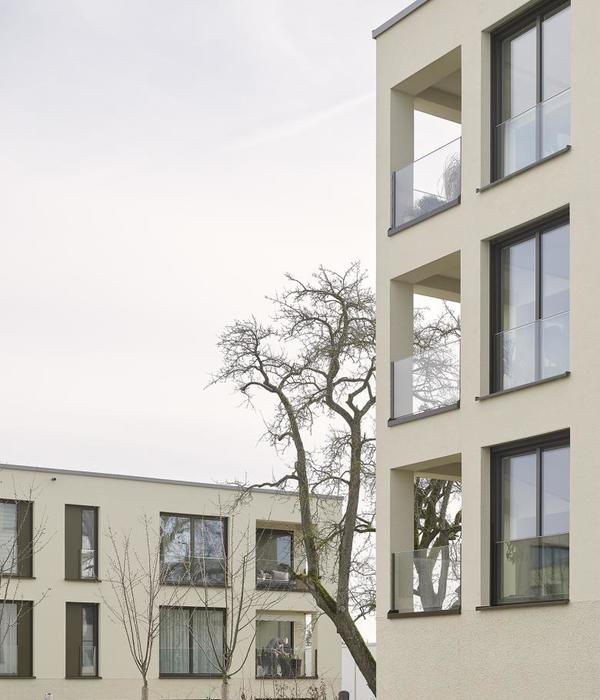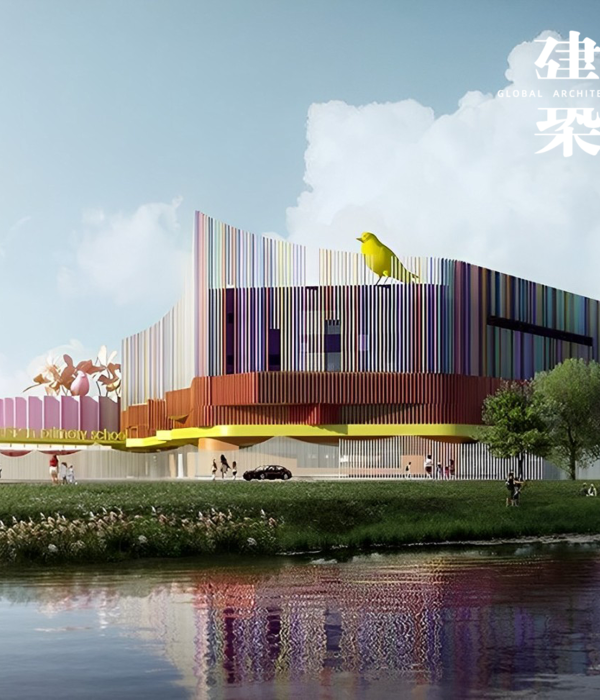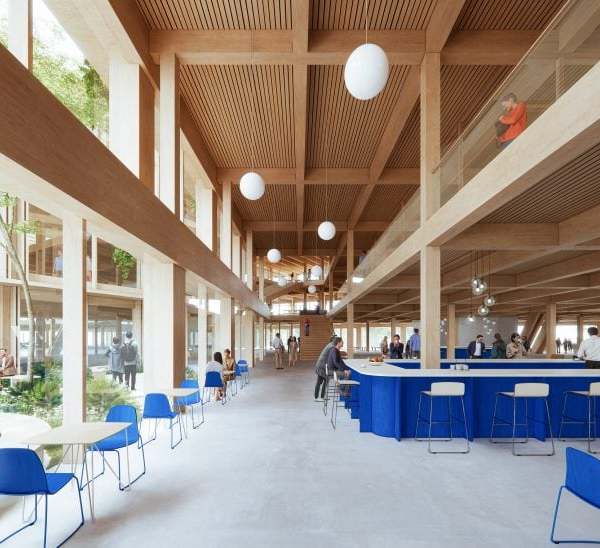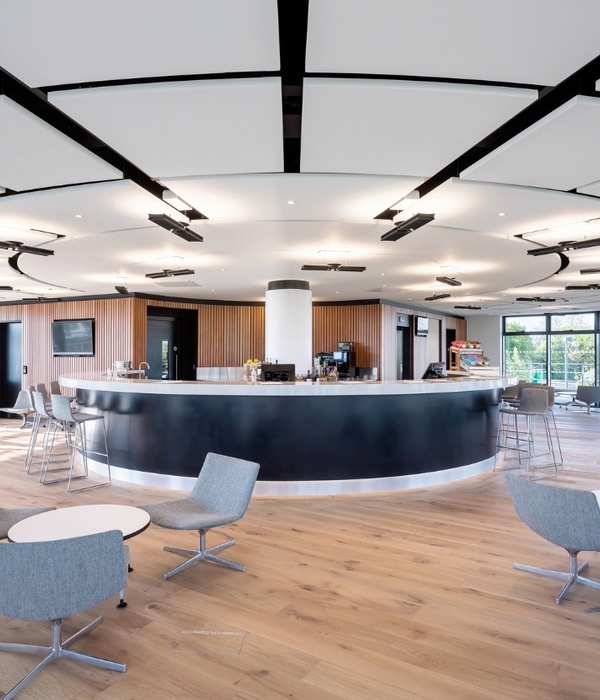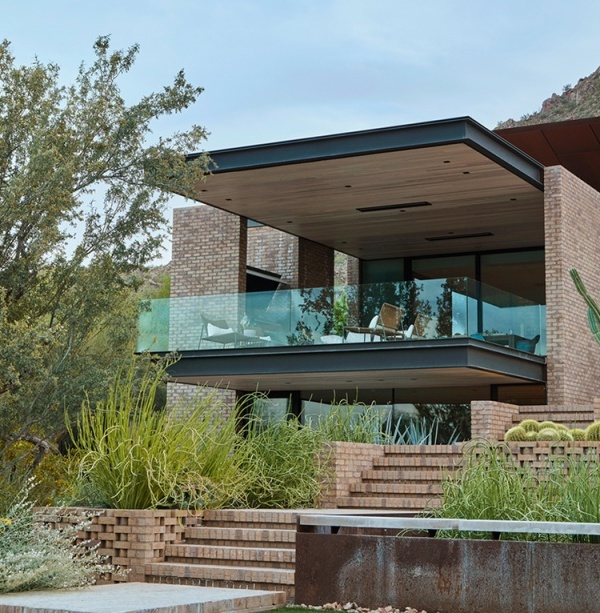The residential Project of Can Meya is located in Nas, a small village in Bellver de Cerdanya’s municipalty 1227 meters above sea level, in the north face of Cadí Moixeró Park. Nas is a residential area with a population below 30 people, where most of the houses are second homes. The project plot is located in the south of the village and has an irregular shape and a big difference of height between northeast’s and southeast’s limits.
The mail goal to achieve is the integration of the new construction (13 dwellings) in the village, keeping the local traditional housing typology, Ceretana’s and Era’s house. Second one is to offer excellent views over the Cadí mountains to every single dwelling and third, to create a relation between the different housing pieces in order to guarantee privacy.
The project is divided into 4 typological units with a total of 13 dwellings, but just 4 of them are build in this first phase. Divided into 2 typological units, first one contains 1 dwelling and second one, 3.
The access by car to each Era house is through two Caretana doors to get to the garage in the ground floor. The access to the housing units is through the Era, even the access to the fourth dwelling is through a narrow space, just like many spaces in Catalonian old towns.
Every unit is organized in order to achieve the best views and orientation. To obtain them its necessary to locate the living rooms in the upper floors to get to see through the existing constructions in front of the project plot or the future ones that might be build. To improve the accessibility, two dwellings have a secondary access in the back allowing the entrance to the first floor from the north limit of the plot.
In order to get a rural-looking construction, are used diversity of volumes with different heights and widths. Also, the use of local materials (stone facades, wooden elements, Arabic roof tiles) allows to look like an environment-integrated construction, also adapted to the section of the plot.
The vertical structure is made of brick walls and the horizontal of unidirectional floors with laminated wooden beams with a compressive layer connected… to achieve a lower dimension of the beams.
The sloping roof is supported by laminated wooden beams, sandwich panel with thermal insulating, waterproof layer and Arabic tile finish. Facade is composed by local stone wall anchored to the brick wall with metallic elements with thermal insulating in between. The inner layers are mortar and a plastering before the painting finish layer. All the Windows are made with solid wood and double glass.
{{item.text_origin}}

