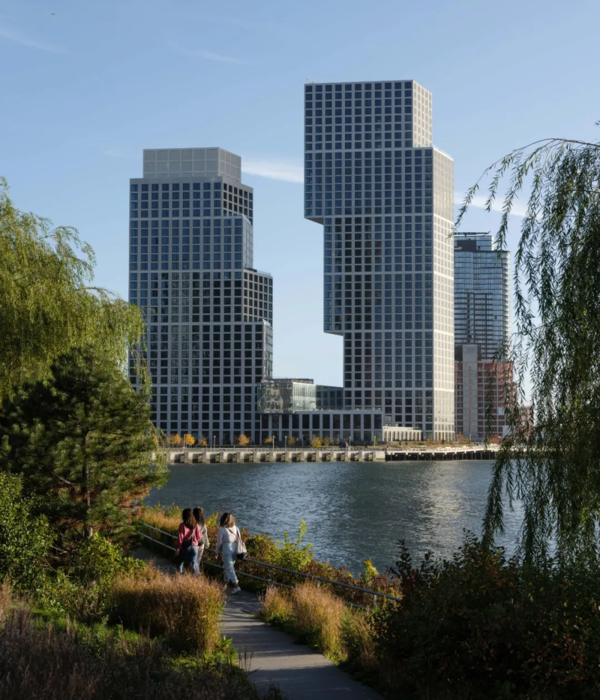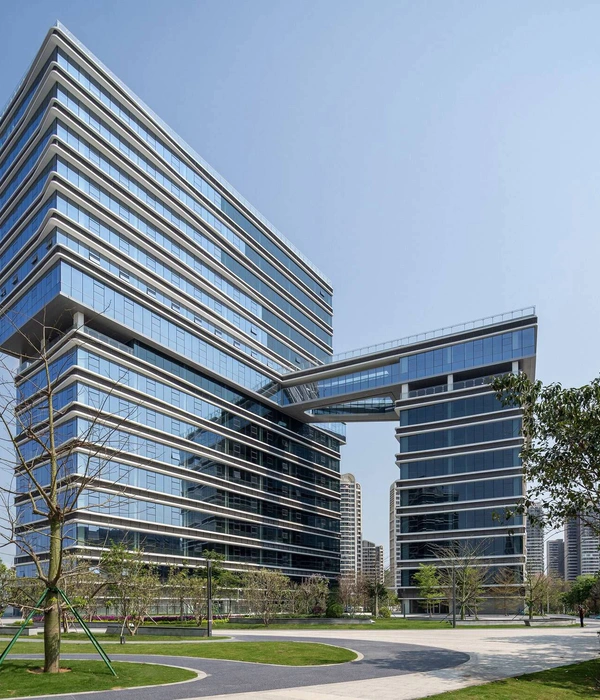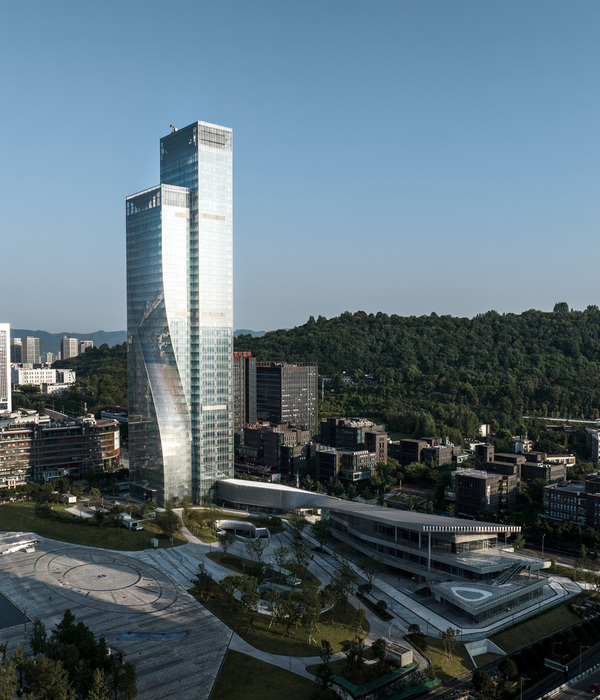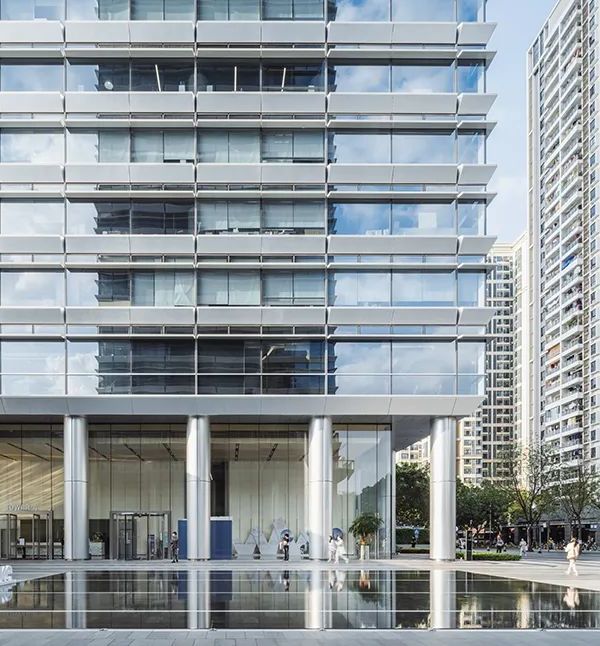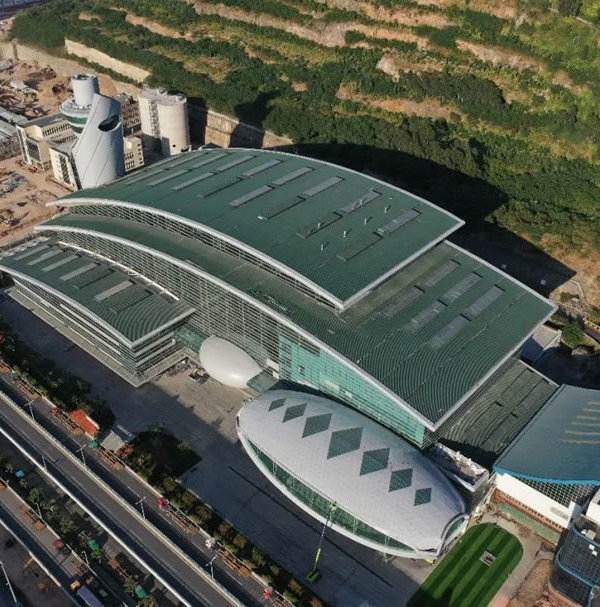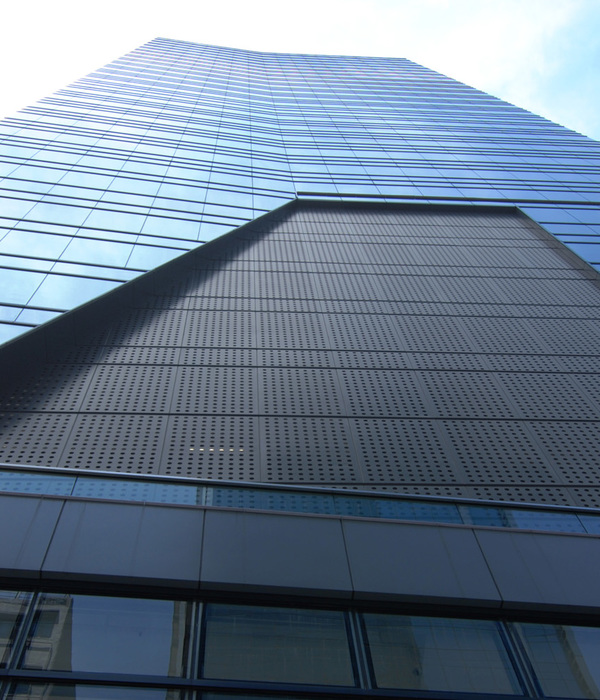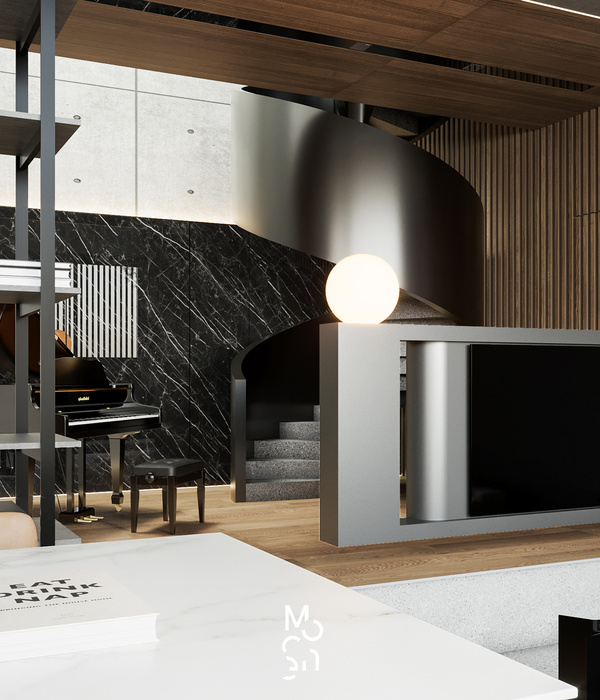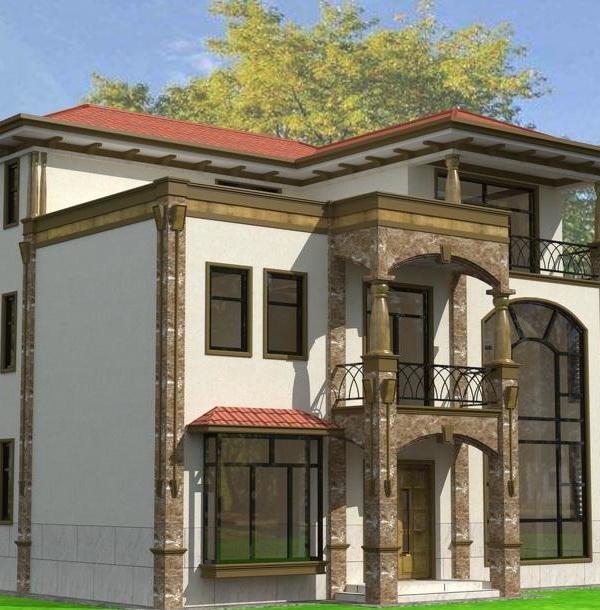WilkinsonEyre has completed an undergraduate village for the Dyson Institute of Engineering and Technology. The landscaped village of timber modular-housing pods, with communal amenities and a central social and learning hub, is based within the Dyson Malmesbury Campus in Wiltshire. As well as establishing a new typology in student accommodation, the project breaks ground in the design, masterplanning and precision engineering of truly modular prefabricated building technologies for rapid construction.
Dyson Institute of Engineering and Technology is a new model of learning that integrates a higher education campus into the context of commercial industry, research and development. The village is where a new generation of engineering students will live while they work alongside the Dyson Global Engineering Team and study for an engineering degree. The pioneering approach to materials and construction, and fresh thinking on student wellbeing echoes the ethos of innovation that runs throughout the campus.
The village is designed to accommodate up to 50 Dyson Institute of Engineering and Technology students plus visiting Dyson staff. The high-quality living pods are fabricated from cross-laminate timber (CLT) in a factory for rapid on-site assembly. The pods are arranged in units, two to three-stories high, to create a welcoming social space and an appealing addition to the campus alongside the larger industrial buildings.
Certain clusters involve some pods cantilevered by up to three metres, pushing the structural properties of CLT. The pods are also designed to harness CLT’s thermal massing, and provide high quality and energy efficient living spaces. In terms of aesthetics, the timber has been left exposed through the pods’ internal spaces, including the kitchens and bathrooms, to create warm and natural living environments throughout.
With wellbeing as a prime design consideration, each pod has been designed with natural ventilation and large, triple-glazed windows, individually angled to give each resident an expansive view across the campus. The pods are clad externally with aluminium rainscreen panels, and depending on their position within each unit, given sedum-covered roofs.
Measuring 8m x 4m, each pod has open-plan accommodation comprising an entrance zone with an adjacent shower and toilet, a central bedroom area and a work/living space, positioned to optimise the generous levels of natural light. The pods were manufactured off-site and each unit was delivered to site fully fitted, with bespoke furniture and built-in storage, before being craned into position.
The pods are arranged in a variety of cluster configurations, within a crescent-shaped site, following the curve of a surrounding landscaped embankment. Each cluster consists of up to six units, including a shared kitchen and laundry space at mid entry level, and an entry area with reception and storage. To create the feel of a student village, each pod has its own front door, with lower pods opening onto landscaped garden, and higher ones accessed by paths on curved earth ramps and stairs to the upper level.
The dynamic variety of configurations lends an informal, residential character to the village. Green spaces and pathways determine user movement through the village and mediate connections between the residential accommodation and the communal clubhouse, named the Roundhouse, at the centre.
{{item.text_origin}}

