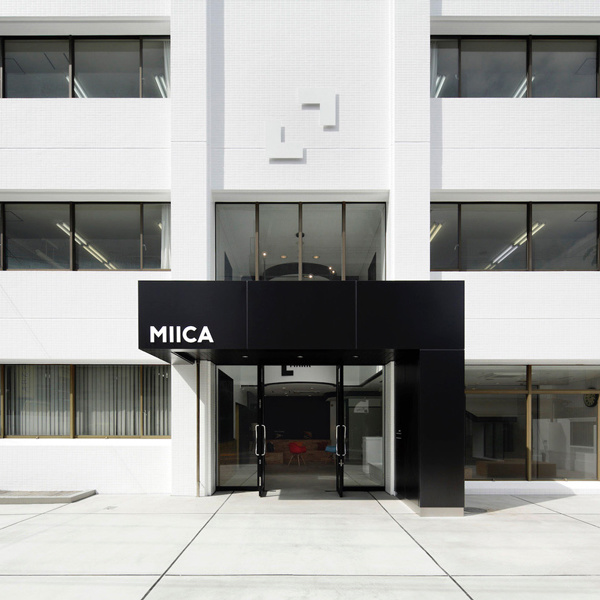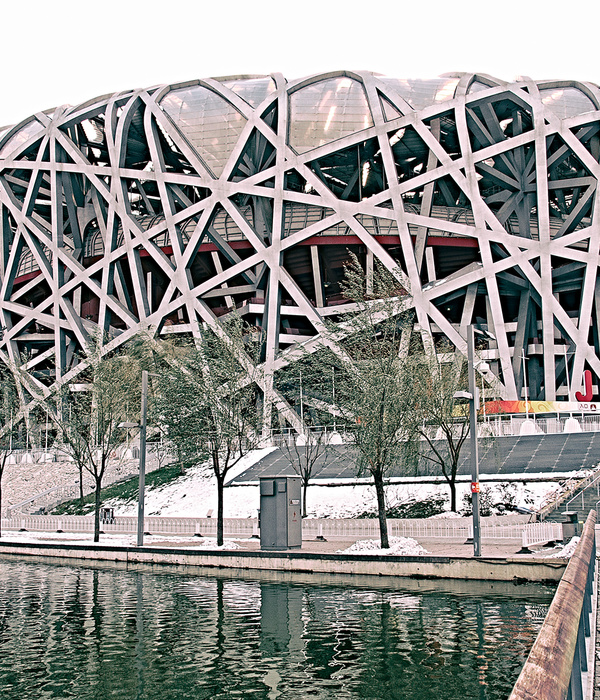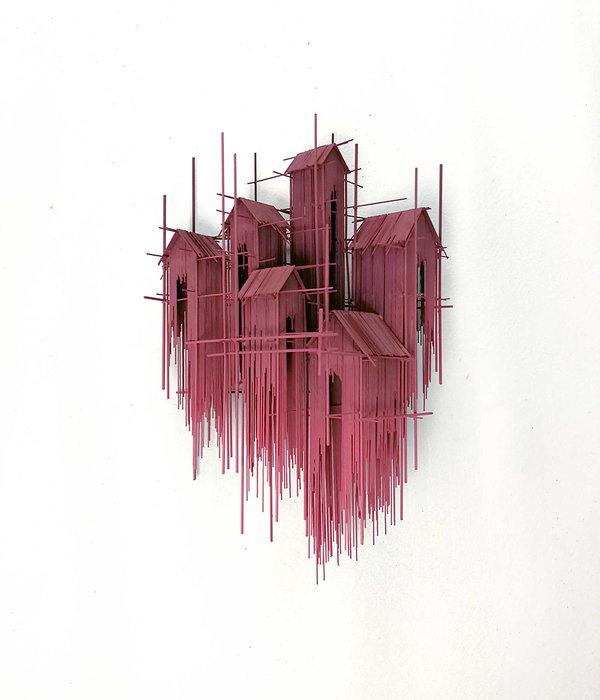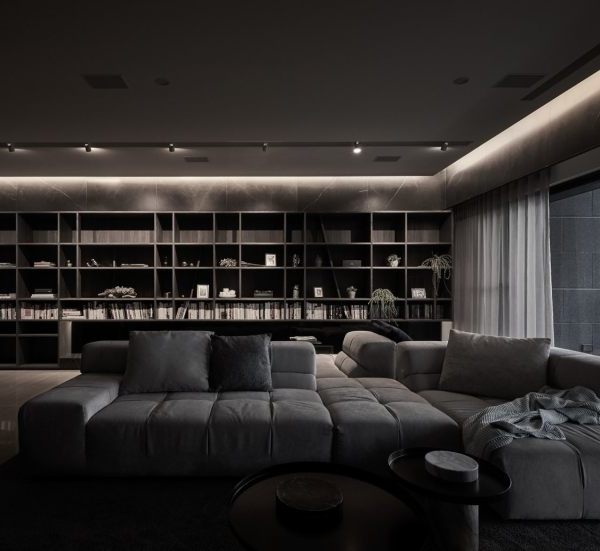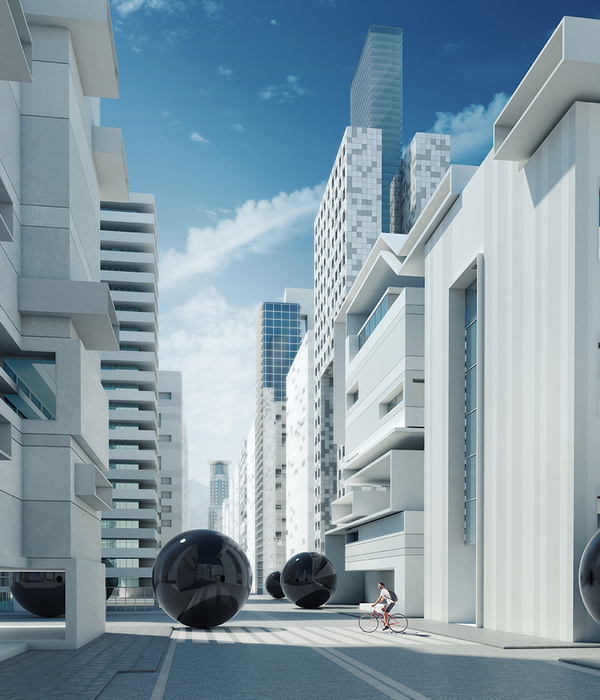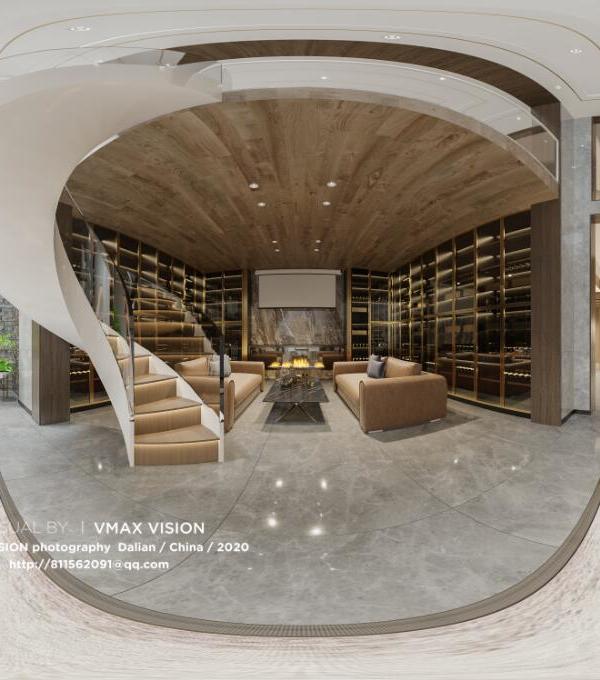Architect:10 Design
Location:Zhuhai, Guangdong Province, China
Project Year:2021
Category:Offices
International architecture practice 10 Design completes Gaoxin Hi-Tech Commercial Hub, a circa 54,400sqm office development located along the shoreline of Tangjia Bay in the Zhuhai High-Tech Zone, China.
Huafa Group’s brief for the development was to conceive a design concept which encourages a professional and personal experience for entrepreneurs and employees who aspire to a live/work lifestyle. This typology of commercial development is to greatly enhance the social and economic benefits for the high tech start-ups intended to invest in this new district.
Ted Givens, Design Partner of 10 Design comments:
“The buildings are structured as two pairs of split volumes of different heights and orientation, greatly maximising views to the water and naturally weaving open areas and public spaces throughout the development. With a split side core configuration, the scheme supports better natural light, ventilation and community spaces for smaller scale office units.”
The development also features a large outdoor room covered by a community roof garden and fitness area. A series of plazas and covered public spaces provide extra space for office occupants to gather and interact. There is covered dining space which activates the public realm and can be enjoyed by occupants throughout the week.
Miriam Auyeung, COO and Project Partner at 10 Design adds: “Designing spaces which foster new talent and innovation was a central concept to the project. Occupiers have a wide spectrum of unit sizes to choose from, ranging from the smallest 55sqm unit up to the entire pair of towers, which are made easily accessible by the design of the connecting floors. We paid particular attention to creating a scheme that was flexible for occupiers, enabling companies to future proof their workplace should they want to scale rapidly.”
Photo courtesy of Huafa Group and Zhang Chao
▼项目更多图片
{{item.text_origin}}

