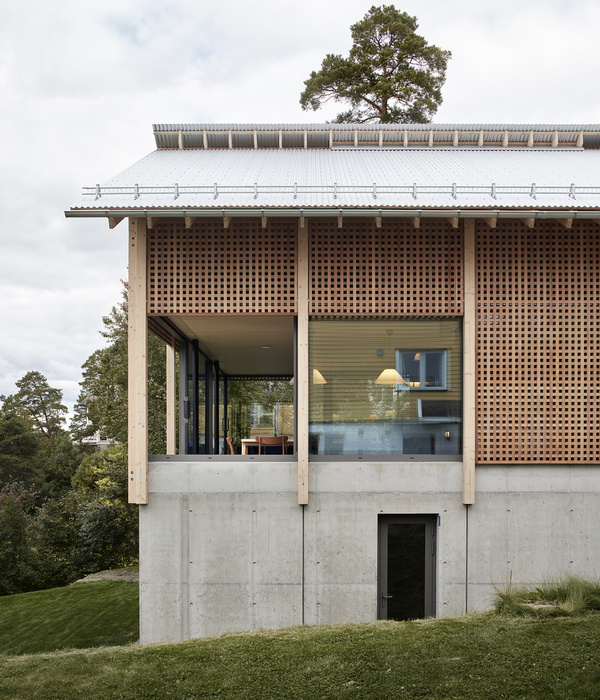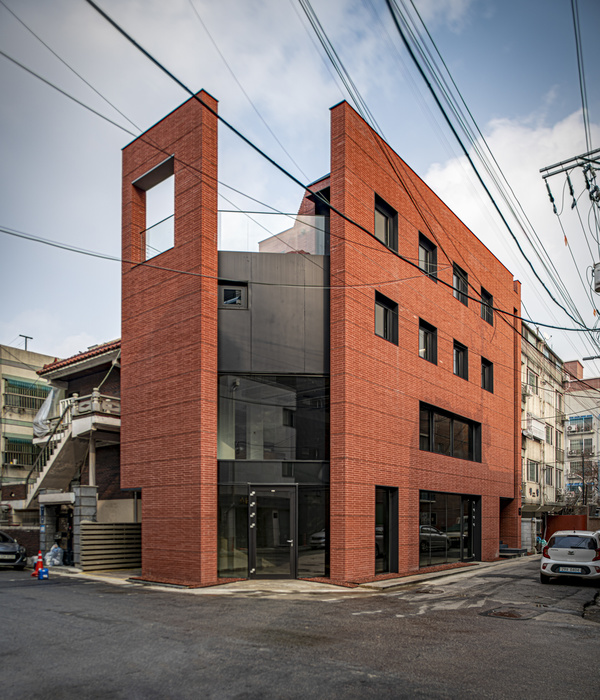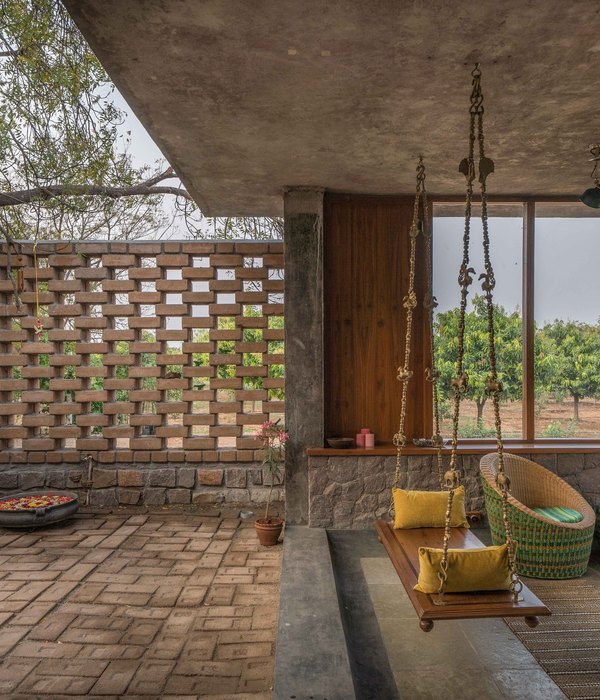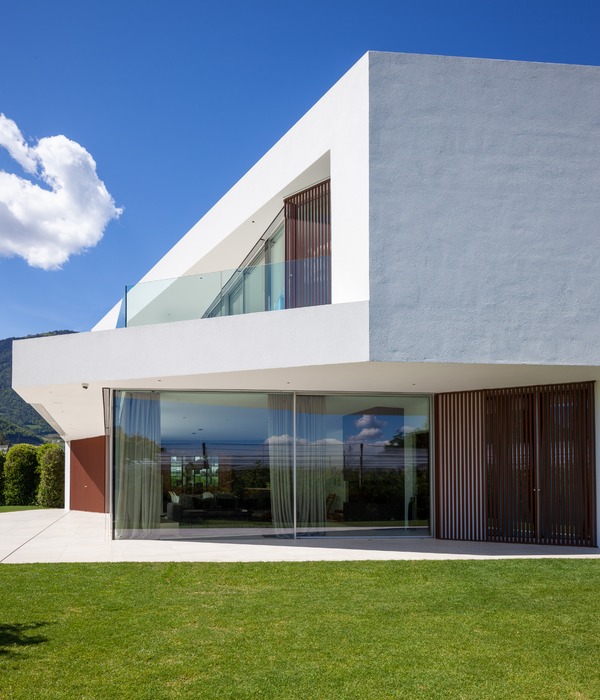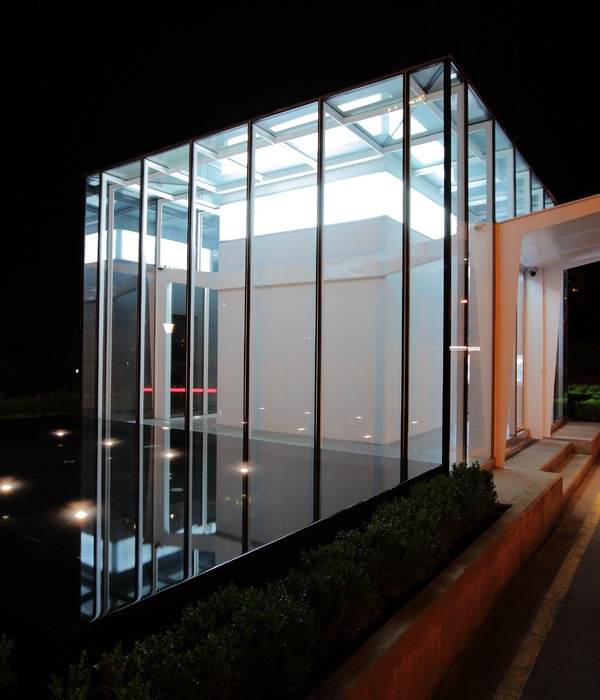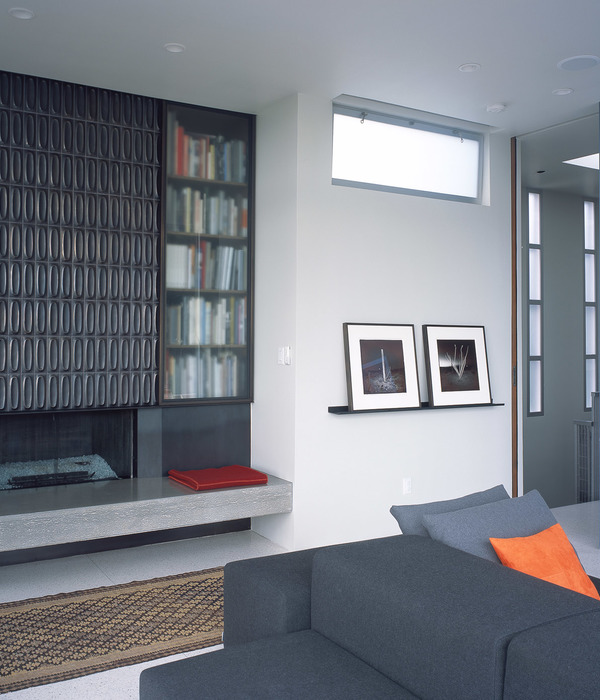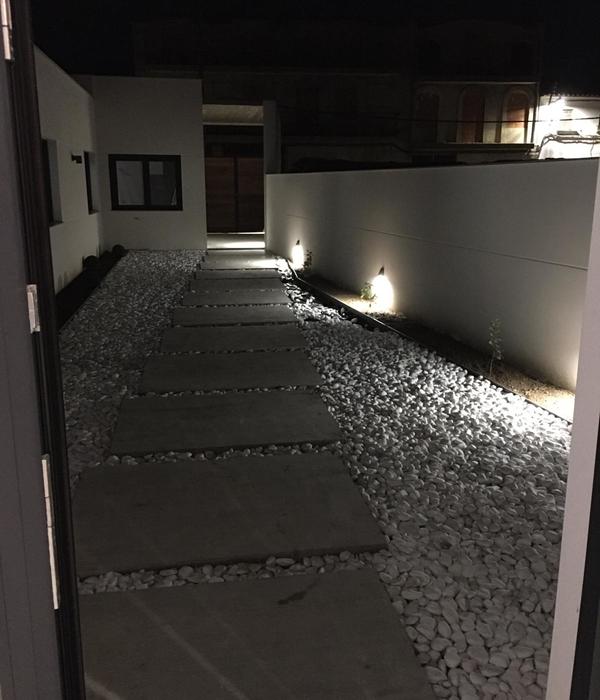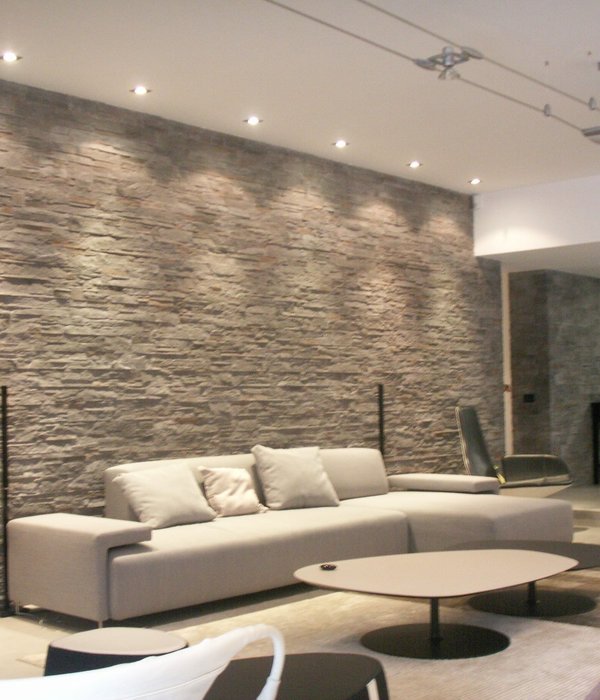Over the last eleven years, Gianni Botsford Architects have been crafting the most spectacular hidden home in Notting Hill, London, set over 247 square meters of ground and two sub-terrain levels complete with a marble-clad swimming pool. And while eleven years is a seriously long time for any single resi project, I’m sure we can all agree that this home – nay, this shrine to exemplary residential architecture – was well worth the wait.
“A house that is a roof and a hole in the ground… A house where you live above and below ground, where there is hot and cold, light and dark… A house that is carved from the ground and the available light.” So begins the statement by the architects.
“To build with light and darkness is to work with what a context gives you – a unique set of constraints and opportunities that lead to an architecture of local adaptation to the climate and culture that it sits within,” said the design team.
Replacing a dilapidated 1960’s bungalow in the back garden of an 1840’s Notting Hill villa, this house occupies ground level and two basement floors surrounded by gardens. The raised copper roof topped by a skylight and a series of strategically located light wells control and distribute light throughout the various levels of the building.
To combat the difficult circumstances presented by a tight, north facing urban site, Gianni Botsford Architects employed digital tools to seek out three-dimensional possibilities that light gives to generate form and organisation.
Overshadowed by houses on three sides and a giant plane tree, this luxury dwelling distributes atmospheres and intensities of light that inform daily rituals and activities.
Reacting to the light like a tree, the ground level pavilion-like structure floats above the ground creating distant views through gaps in the city and to the sky. The double curvature of the timber roof concludes in an oculus reminiscent of Pantheon in Rome, while the polished copper-clad kitchen ads a touch of glamour and just the right amount of bling.
Shaped and informed by the light and shadow that surround it, the roof’s tent-like form creates a new place for life to occur – one that turns its back on the large volumes surrounding it and embraces particular view corridors and possibilities for light.
Despite the fact the architects employed digital tools to seek out 3D shapes for the roof, the final structure was entirely handcrafted. I know what you’re thinking – How much did that cost? A lot. But how incredible is it? Initially, Bosford thought the roof’s complex structure would be made digitally, using CNC cutting techniques, but in the end, it was hand fabricated by a workshop in Northern Italy, and later transported to London. I know what you’re thinking now. How much did THAT cost? Like I said – a lot. But we’re not here to count our pennies. We’re here to bask in the beauty of what’s undoubtedly one of the most incredible homes I’ve seen in a while.
p.s. If you’ve got a bit of spare cash hanging around, this home is currently for sale through Domus Nova (approximately AUD $10.6M). Thanks to The Spaces for the tip-off.
[Images courtesy of Gianni Botsford Architects. Photography by Edmund Sumner.]
{{item.text_origin}}



