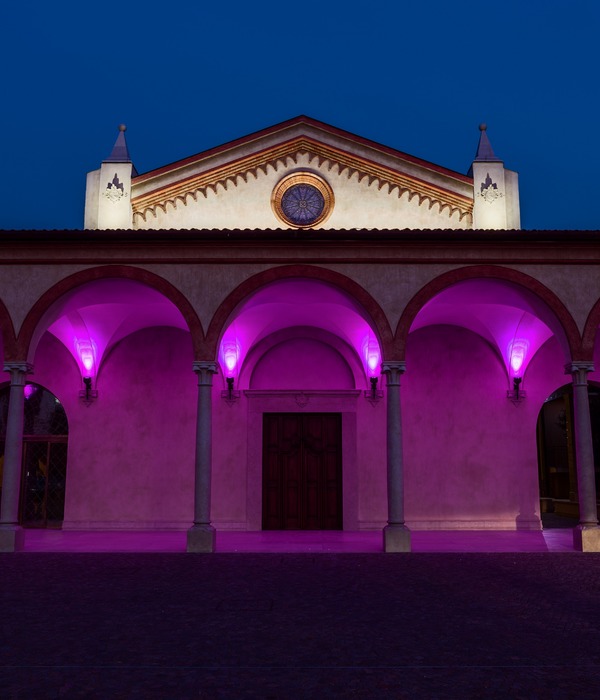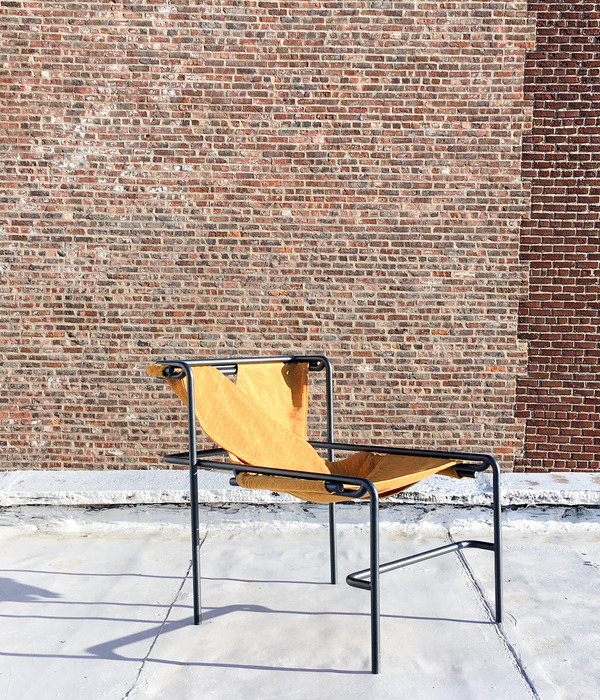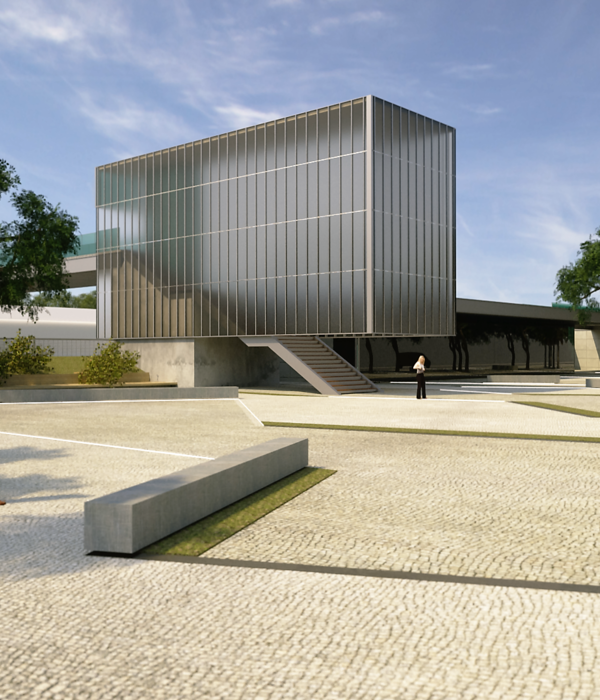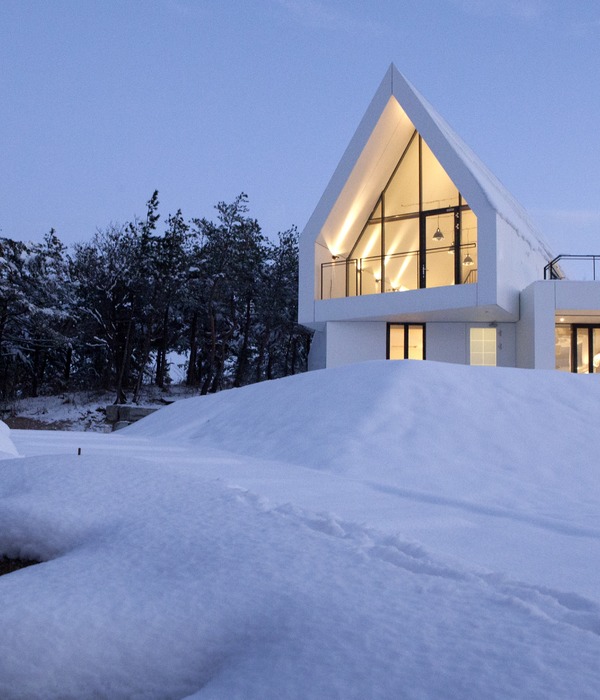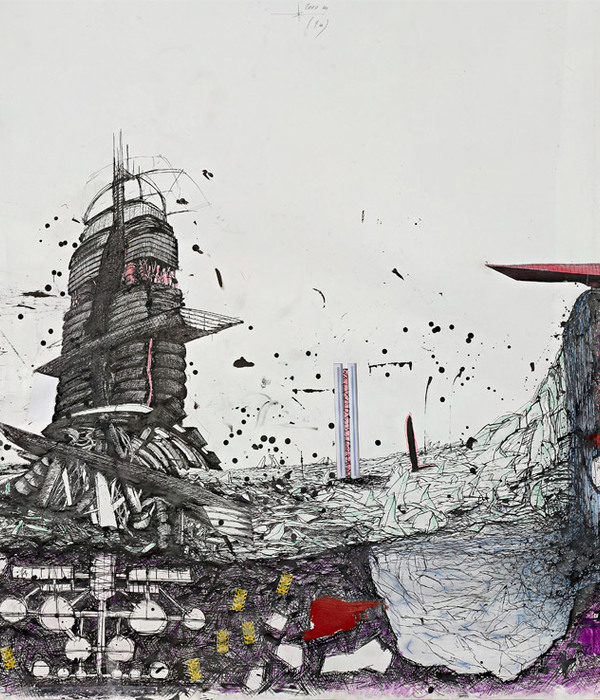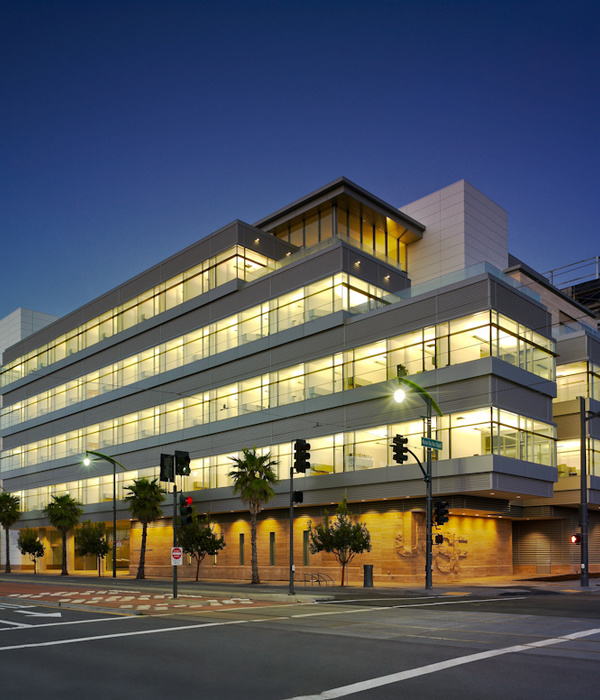Architects:PAE + Rubén Gómez Gañán
Area:100 m²
Year:2023
Photographs:Mateo Pérez Correa
Lead Architects:Ruben Gomez Gañan, Nicolas Sanchez Jimenez
Structural Design: Santiago Rodriguez
Interior Design: Lina Maria Celis
City: Anapoima
Country: Colombia
Casa Caoba is located on a tropical hillside at 900 meters above sea level, surrounded by mango trees that have been in place for over a decade. This home seeks to provide a space for retreat and relaxation, while also offering an opportunity to explore various notions of interaction with the landscape and interdependence with the local species.
The home is built upon a stone base that adapts to the steep topography of the site. From here, five parallel walls extrude and organize the four domestic modules of the project. In addition, these walls frame views of the surrounding Andean landscape while also providing cross-ventilation. This allows for the creation of microclimates that improve habitability in a region that typically experiences temperatures above 30 degrees Celsius.
The home operates on the premise of blurring the boundaries between the built environment and the living context. To achieve this, longitudinal walls are minimized and openings are created in the transverse walls to allow for direct relationships between each space. The central module of the home is intended to be a space dedicated to reflection and reconnection with nature. To achieve this, the southern side is left open to allow for sunlight throughout the day, while the northern side incorporates local vegetation.
The interior of the home prioritizes the use of honest materials that are readily available in the region. Bamboo slats line the ceiling throughout the project, providing a warm and homey feeling. Additionally, local techniques are used to incorporate pine wood for the carpentry and teak for the furniture, creating a cohesive language contrasted by the use of stone and ceramic materials in the base.
Casa Caoba explores alternative ways not only to situate itself on a hillside topography but also how to negotiate its existence with the living species of the tropical environment. Instead of understanding architecture as a relationship between full and empty spaces, the project proposes to act as a mediator, where each open domestic space is a negotiation and interaction between human and more-than-human actors.
{{item.text_origin}}


