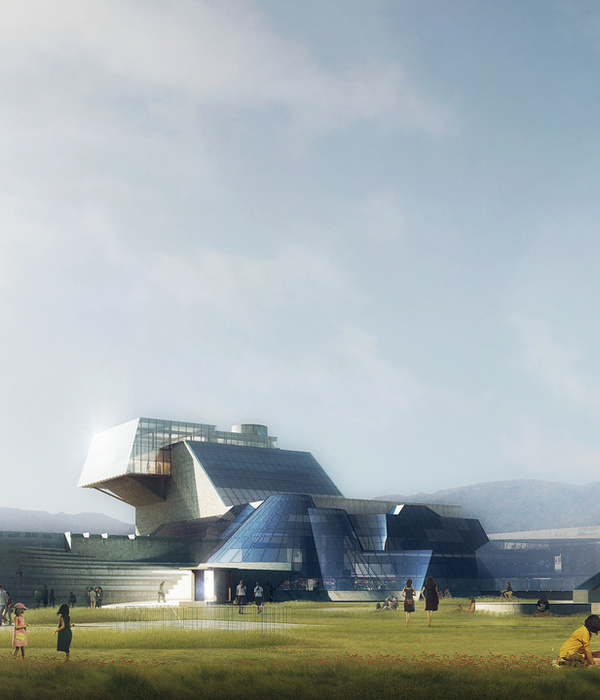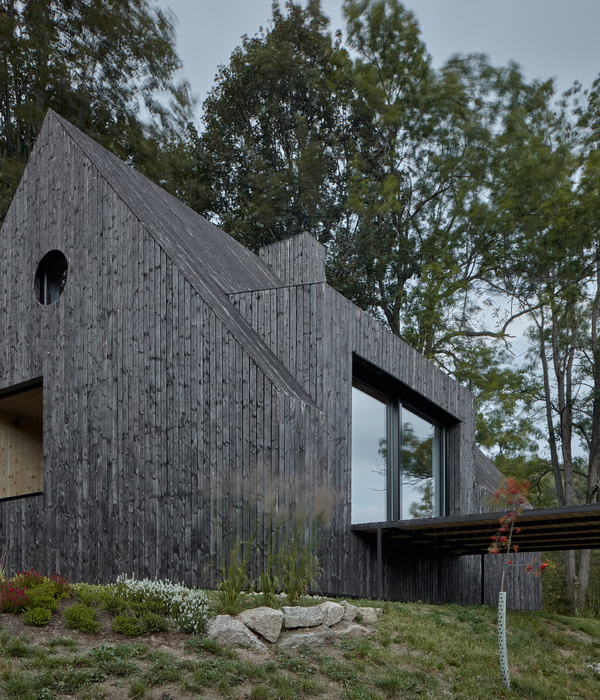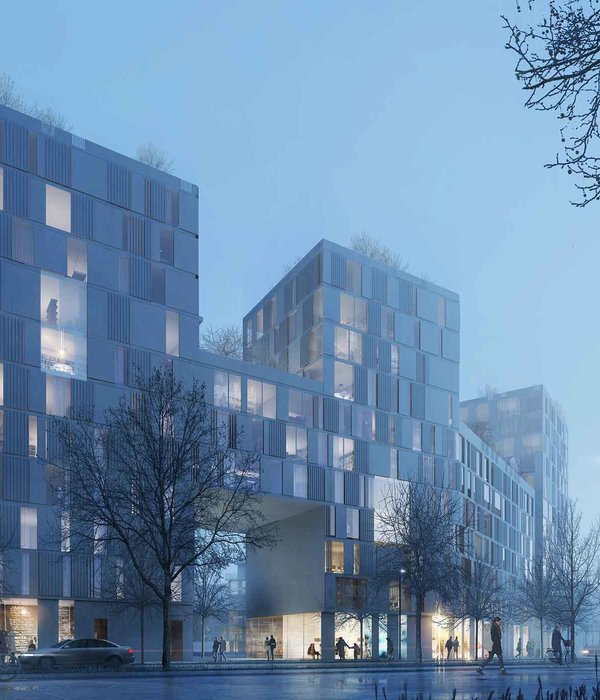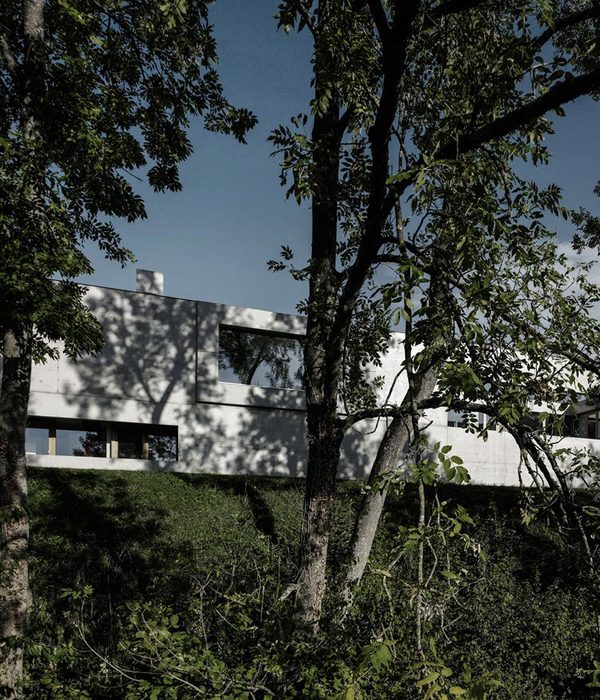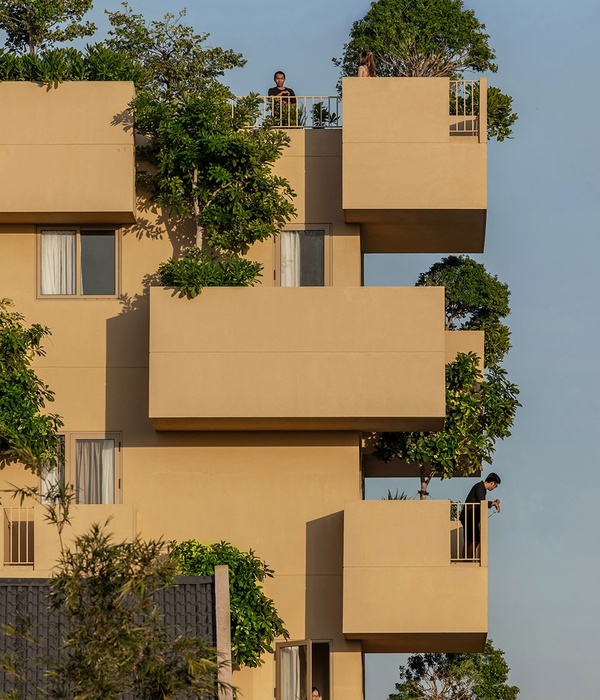Architects:R21 Arkitekter
Area:350 m²
Year:2022
Photographs:Mariela Apollonio
City: Oslo
Country: Norway
R21 Architects was asked to create an intimate and robust family home in the district of Nordstrand in Oslo. Large pine trees, steep terrain to the west, and a spectacular view extending beyond the tree crowns to the Oslo fjord were the main premises of the project's placement and direction.
With the intention of preserving the qualities of the site's complex typography, the project found its place within the inherently challenging program of a somewhat unusual access situation. The entrance to the building from street level is allowed by a bridge to the top floor. From there, a spiral staircase leads down to the main living areas.
The layout of rooms is based on conventional principles of a gradual transition between public and private areas. From most public spaces on the top floor, through the middle floor, with the daily living areas, to the bottom floor containing the bedrooms.
Structurally, the project consists of two main parts; the heavy, concrete base and the lighter wooden construction on top of it. The base, as a solid foundation, provides a protected atmosphere enclosing the private areas. A clear contrast to the lightness and openness allowed for by the wooden construction surrounding the living areas above.
Materials are determined by function and use. The concrete construction consists of two layers, one carrying the floor slabs and one carrying the wooden columns and top roof, allowing the materials' qualities to be visible both from the interior and the exterior. These durable materials take care of the wearing of everyday life while attaining a beautiful patina with the passing of time. This, together with careful attention to precision and detail gives the construction an intimate feeling of home.
{{item.text_origin}}

