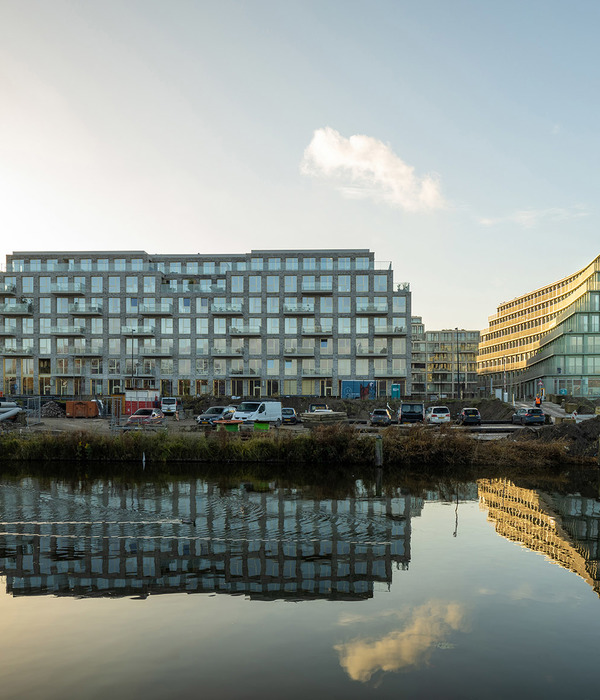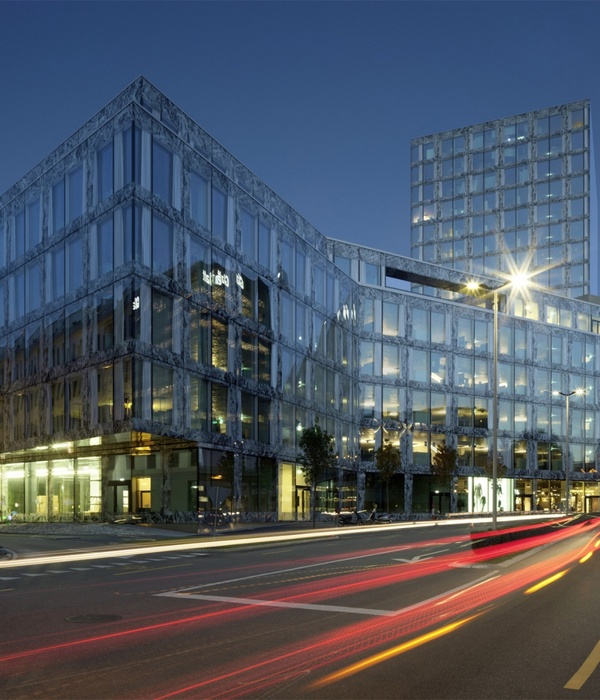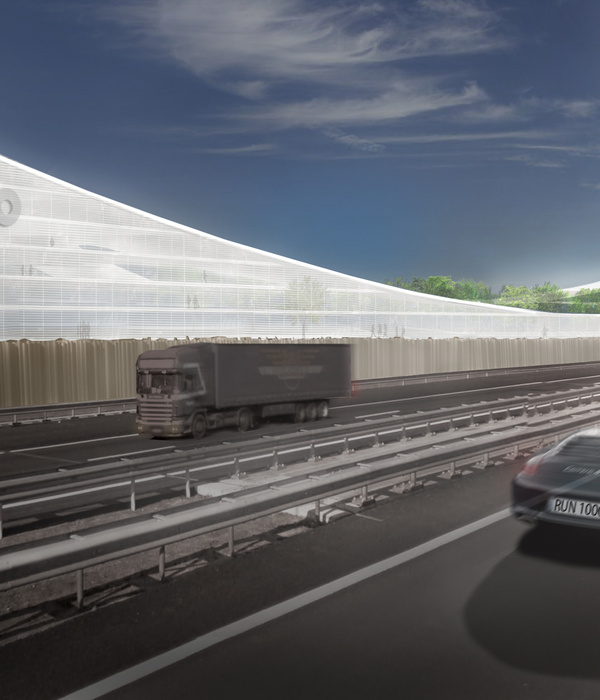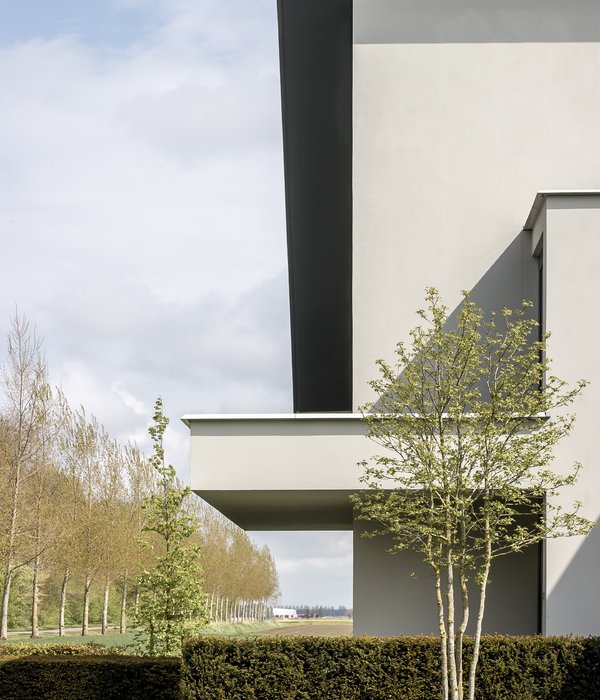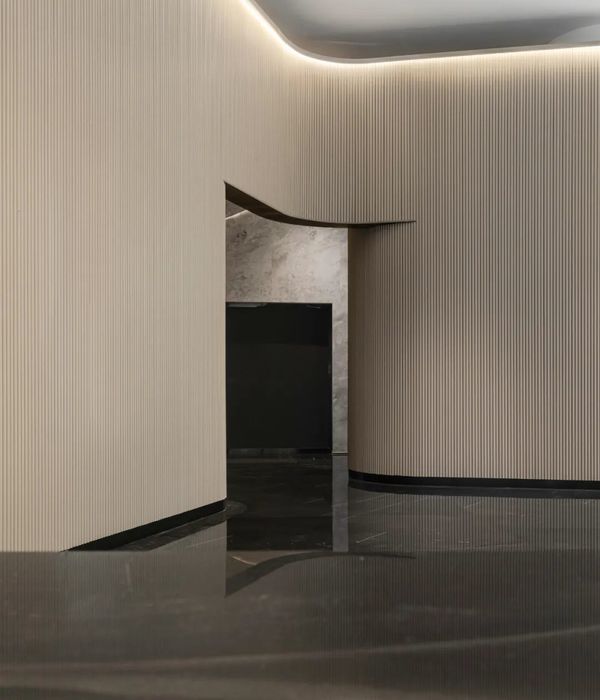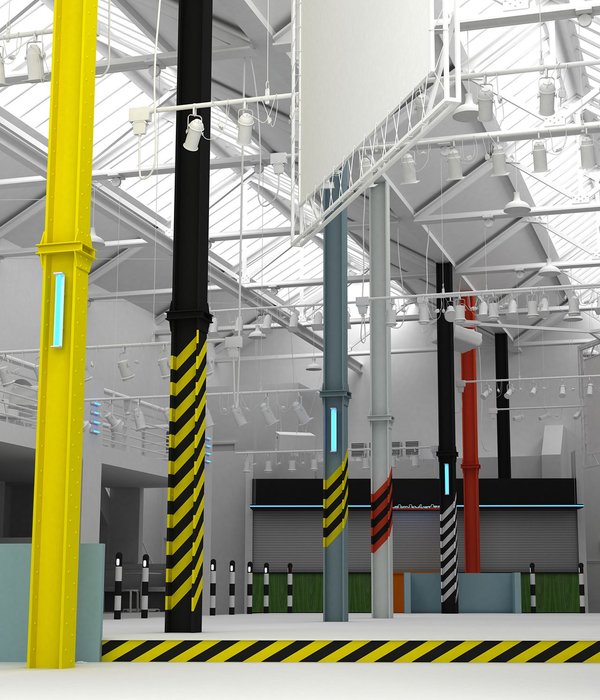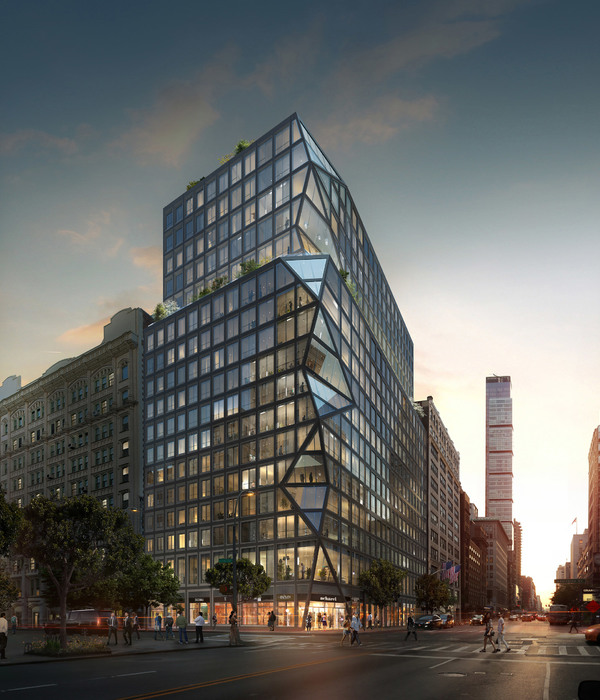Located in the Chacras de la Cruz neighborhood, Capilla del Señor, this weekend home seeks to portray nature and engage with it; with windows that transform into wide frames of a rural environment that becomes extensive with the interior and inspires the study to create a morphology that replicates the rural preexistences.
It is developed on a ground floor in the shape of an open "L" with a central articulation that acts as the main entrance to the house; this configuration allows for the division of the public and private areas.
Orientation was prioritized for efficient energy use in winter and summer, enhancing the visual opportunities of the land and dematerializing the volumes towards the north.
Casa Vôlt presents an introverted relationship towards the street through an organic wall built with screened brick, which creates a double skin between the exterior and the interior, forming a suitable in-between space for the chosen vegetation.
In the living room, we find a visible concrete vault that responds to a cozy spatial search; it is accentuated by natural light, the protagonist of the environment. This same slab extends horizontally towards the exterior of the land, proposing a material and spatial continuity.
In relation to the private area, the rooms experience the landscape with floor-to-ceiling windows. This block has a personal workspace.
In the front of the house, near the entrance, we find the beginning of the ramp, which creates a playful route to access the green terrace. From there, one can contemplate the best panoramic views of the starry sky at night, or simply enjoy the warmth of a fire pit in a privileged space.
The construction of the house is based on low-maintenance noble materials: brick, independent concrete structure, PVC carpentry, polished cement floors, and petiribí veneered wooden furniture.
The main objective for Casa Vôlt was to create a refuge to escape to on weekends, enjoying the warmth and tranquility of the rural landscape.
{{item.text_origin}}

