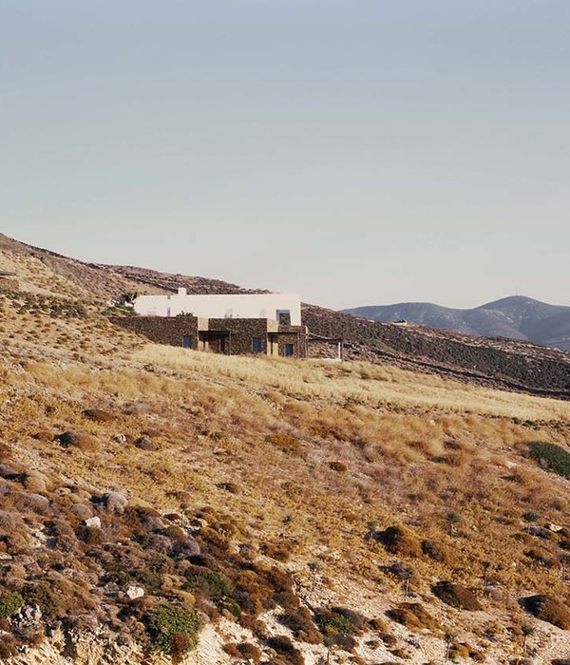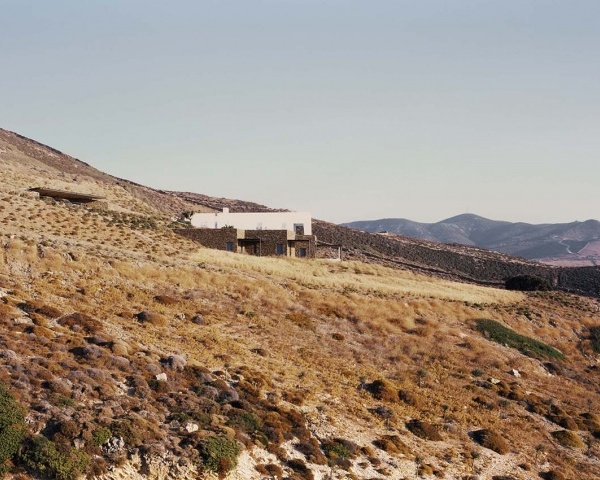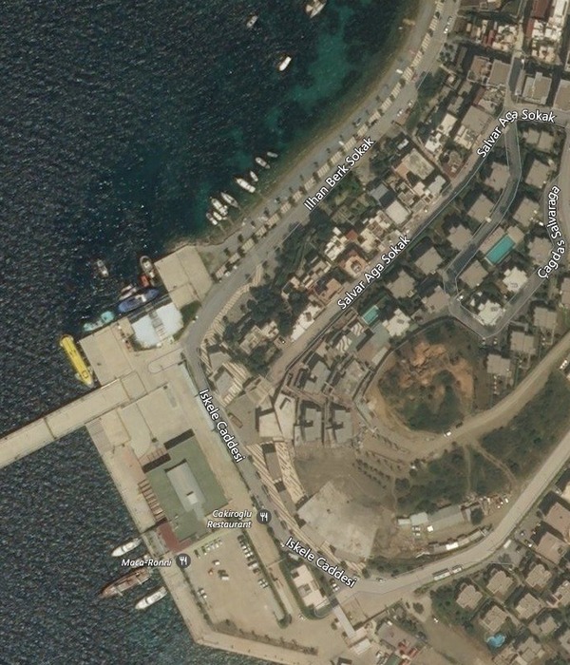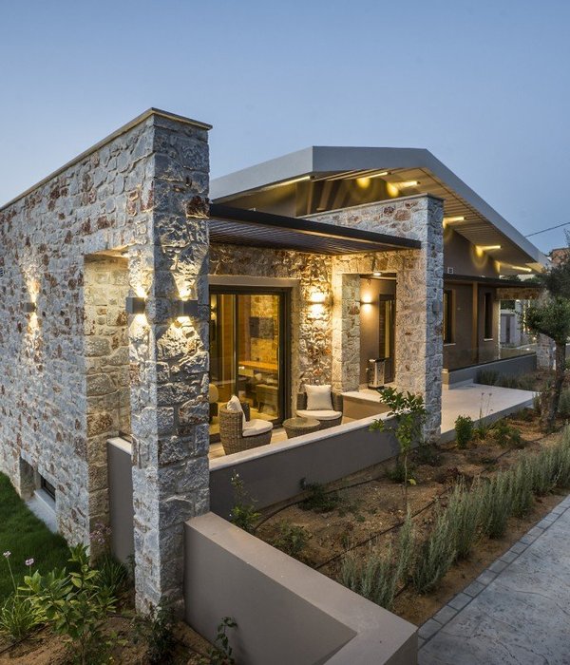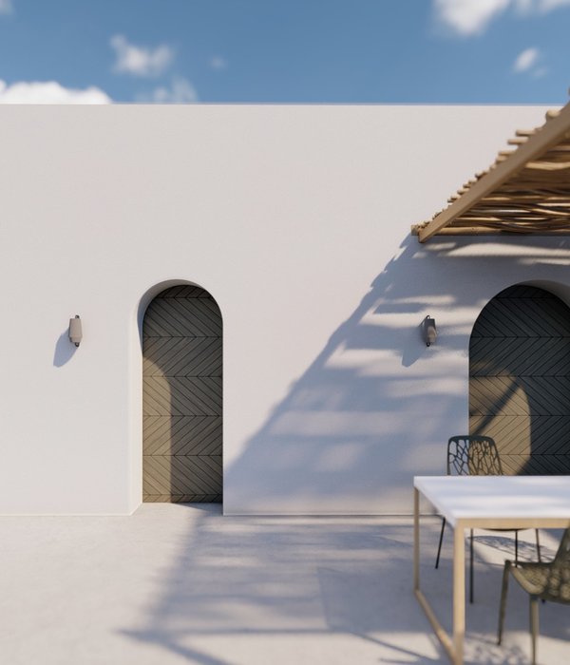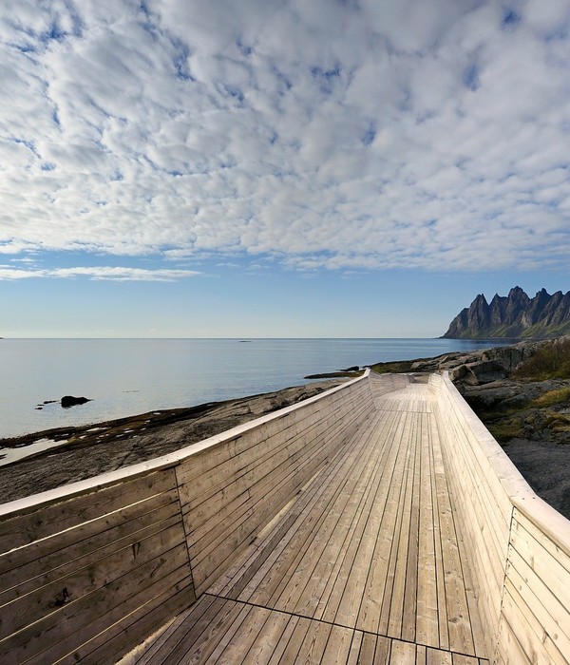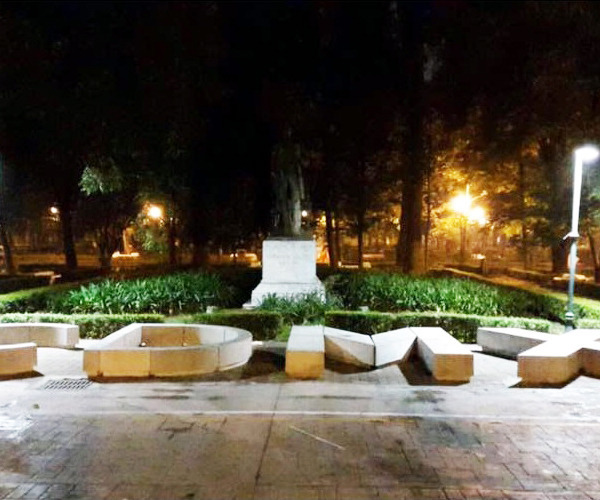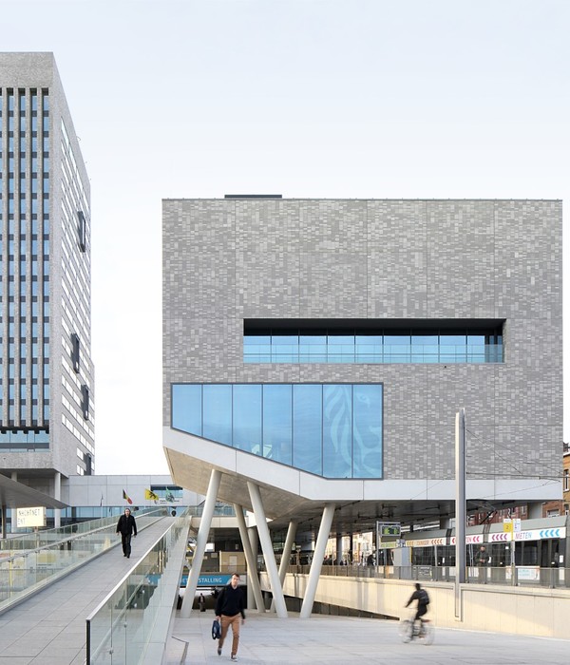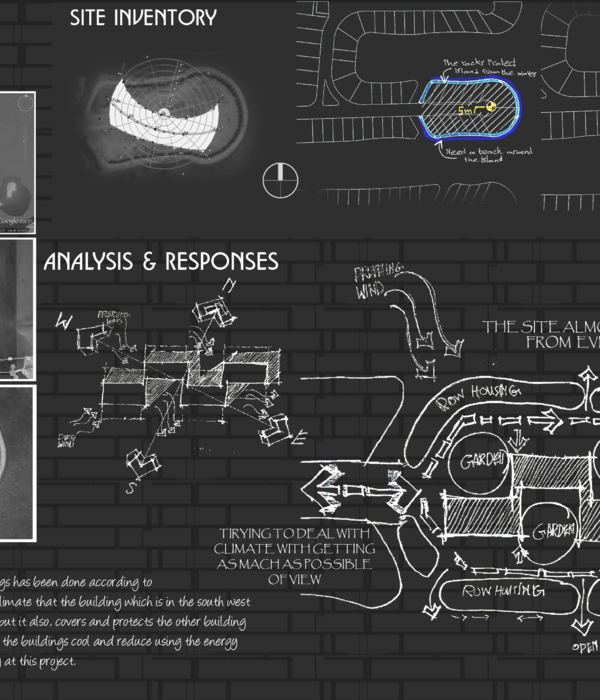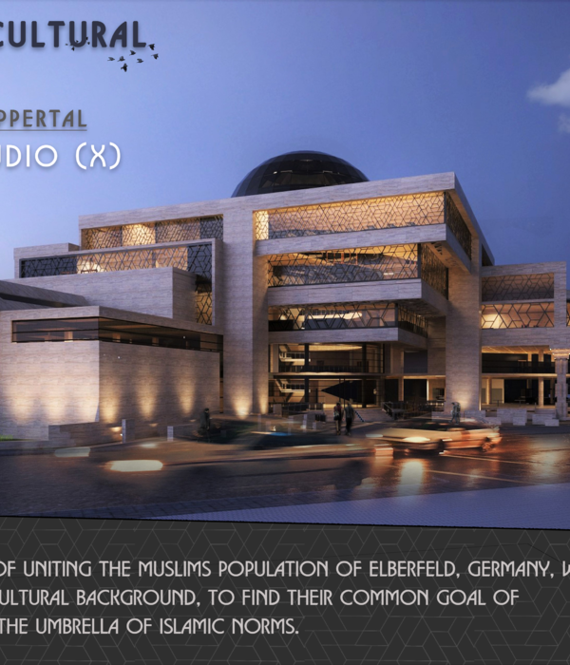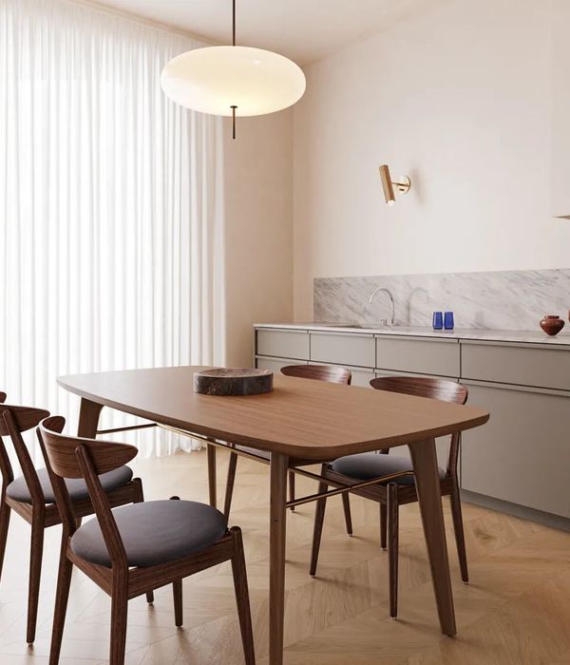本项目位于越南Phu My镇,是为在这里生活和工作的专业人士提供住宿和度假之处的综合体建筑。Phu My镇是Ba Ria Vung Tau省最大的工业园区集中地,这里有许多重工业工厂和集装箱港口。项目的设计重点是改善这里的人居环境质量。
The project is a complex of accommodations and resorts for professionals living and working in Phu My town, where the largest concentration of industrial parks in Ba Ria Vung Tau province is located, with many heavy industrial factories and container ports. Improving the quality of the living environment is the focus of the project.
▼项目外观,Exterior view © Hoang Le
▼鸟瞰,Bird’s eye view © Hoang Le
▼建筑立面,Facade © Hoang Le
▼入口处,Entrance © Hoang Le
空中绿色模块 FLYING GREENERY BLOCKS
“空中绿色模块”的设计理念是为这里的住户提供户外活动的空间,例如花园、被抬升的游乐广场等,并将这些空间融入住宅中,为在工业园区工作一天后的人们提供亲近自然的体验。
▼设计概念图,design concept © TAA Design
▼体块生成图,volume generation © TAA Design
The concept behind creating “flying greenery blocks” with a width of 2-3.5m is to provide a variety of outdoor activities, such as a garden, elevated playground, etc., that are integrated into each space to offer a natural experience and relaxation after a day of work in the industrial park.
▼交错排列的体块,The blocks are arranged in a staggered manner © Hoang Le
▼俯瞰各层平台,Overlooking the platforms © Hoang Le
这些体块以交错的方式排列,为其中的树木生长和发育提供了垂直向的空间,同时也在立面上呈现出活泼的节奏。
The blocks are arranged in a staggered manner to create vertical spaces for trees to grow and develop, while also creating a lively rhythm on the facade.
▼为树木提供生长的空间,The blocks create vertical spaces for trees © Hoang Le
通风与遮阳 VENTILATION AND SUNSHADE
建筑的布局分为四个部分,其中车道作为自然通风的通道,以增加空气的流通。向外延伸的体块和树木相结合,在建筑物的表面形成了树荫。
The layout is divided into 4 blocks, with the traffic lane also serving as a natural ventilation gap to increase airflow. The combination of the extended blocks and large trees provide shade to the surface of the building.
▼首层空间,1st floor space © Hoang Le
▼居住空间,Living space © Hoang Le
▼卧室,Bedroom © Hoang Le
▼卫生间,Toliet © Hoang Le
▼阳台,Balcony © Hoang Le
▼屋顶露台,Roof terrace © Hoang Le
“空中模块”项目是一个旨在提高城市高层综合体生活质量的解决方案。
“The flying block” is a design solution that aims to improve the living quality of high-rise complexes in urban areas.
▼通风井,Ventilation shaft © Hoang Le
▼夜览全貌,Overall night view © Hoang Le
▼夜览近景,Night view details © Hoang Le
▼1、2、4层平面图,1st-2nd-4th floor plan © TAA Design
▼3、5、6层平面图,3rd-5th-6th floor plan © TAA Design
▼立面图,elevation © TAA Design
▼剖面图,section © TAA Design
Design Studio: TAA Design Principle Architect: Nguyen Van Thien Architects: Nguyen Van Thien, Tran Anh Huy, Ngo Thi Bao Nhi. Building Type: Hotel Location: Phu My, Ba Ria Vung Tau, Viet Nam. Site: 300 m2 Allowable Building Area: 200 m2 Built Area: 1200 m2 Completed year: 2023 Constrution: Doricons Material: Natural wood, aluminum xingfa, taicera tiles, … Photography: Hoang Le
{{item.text_origin}}


