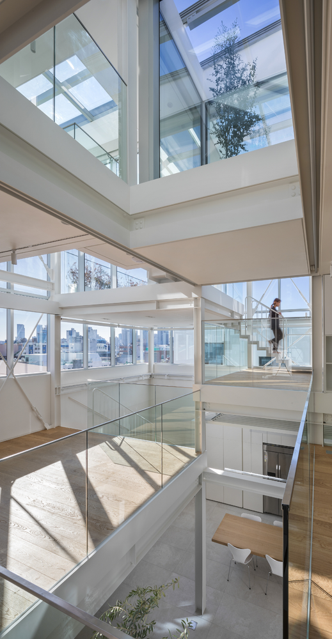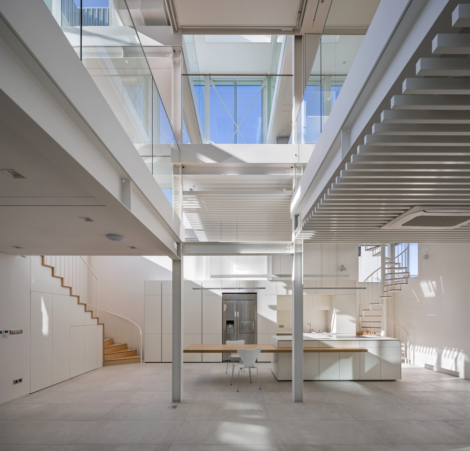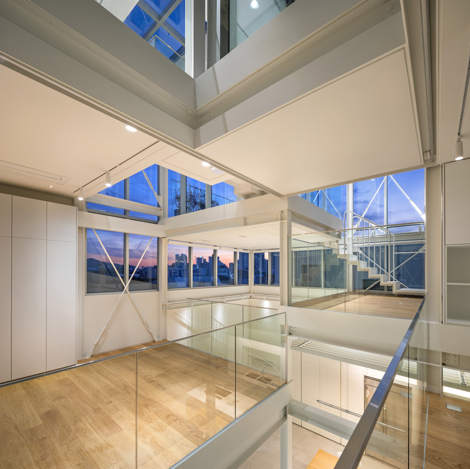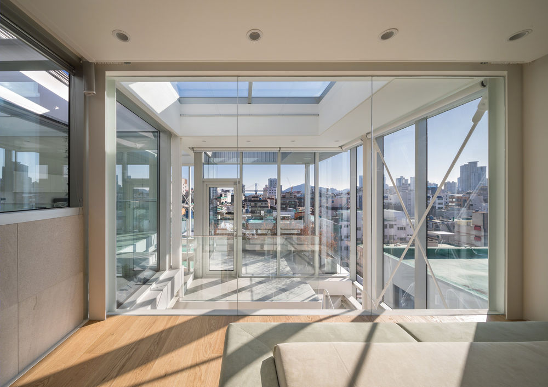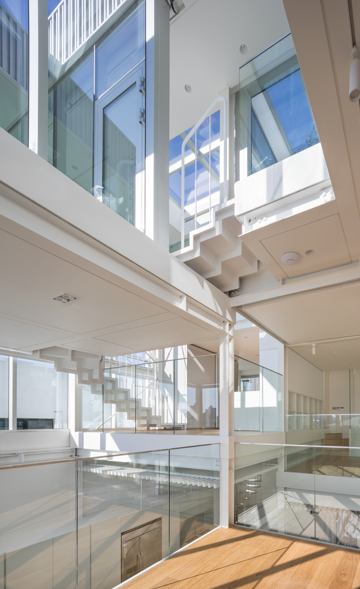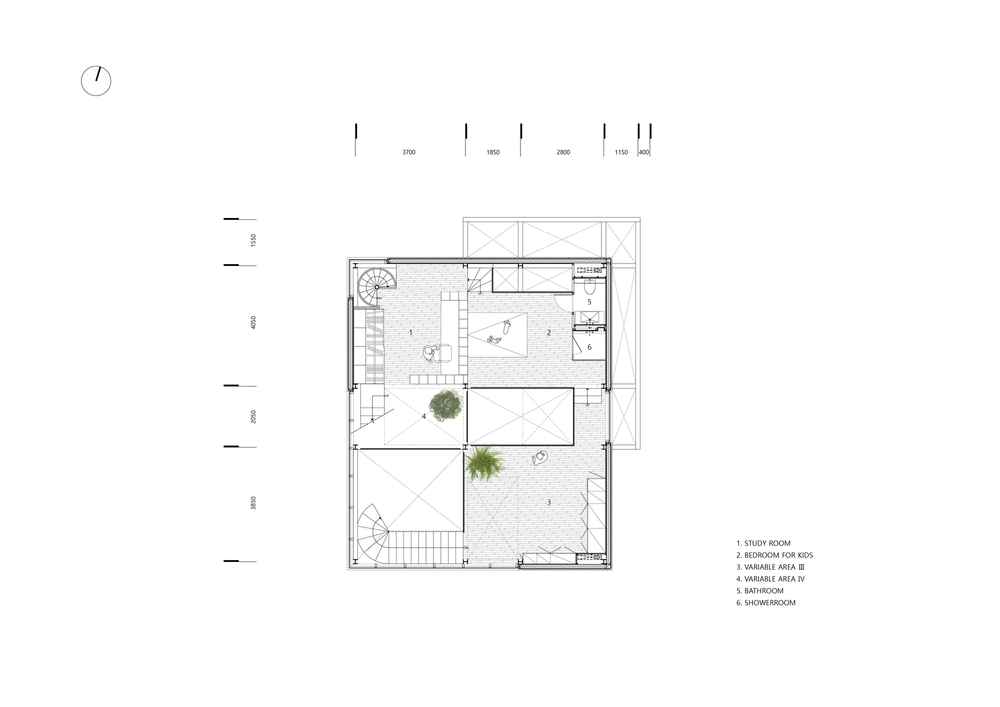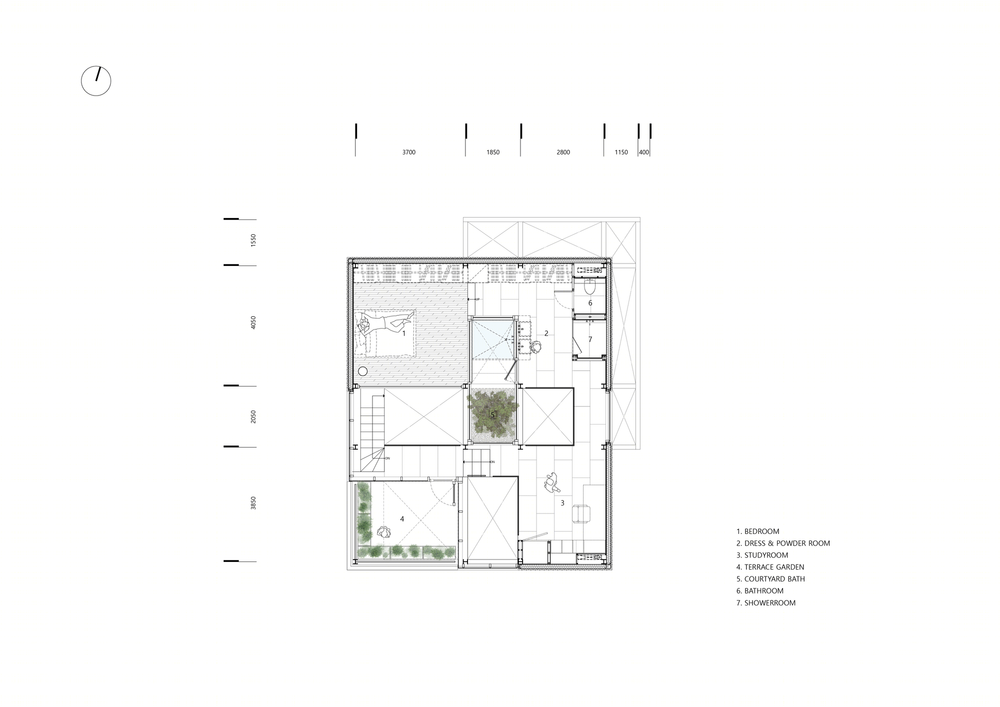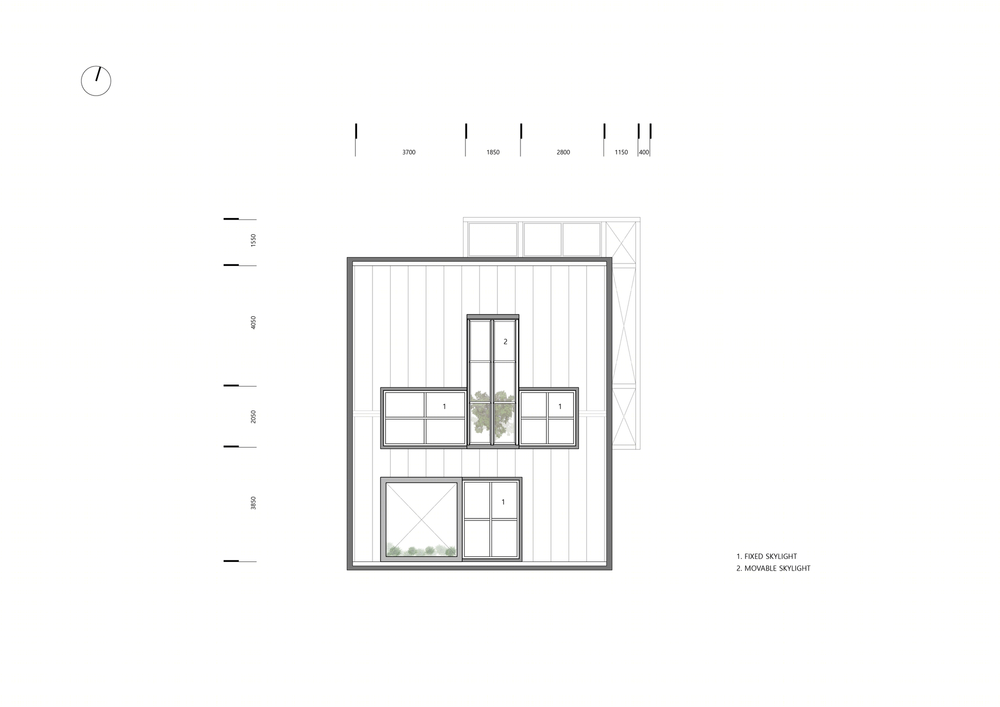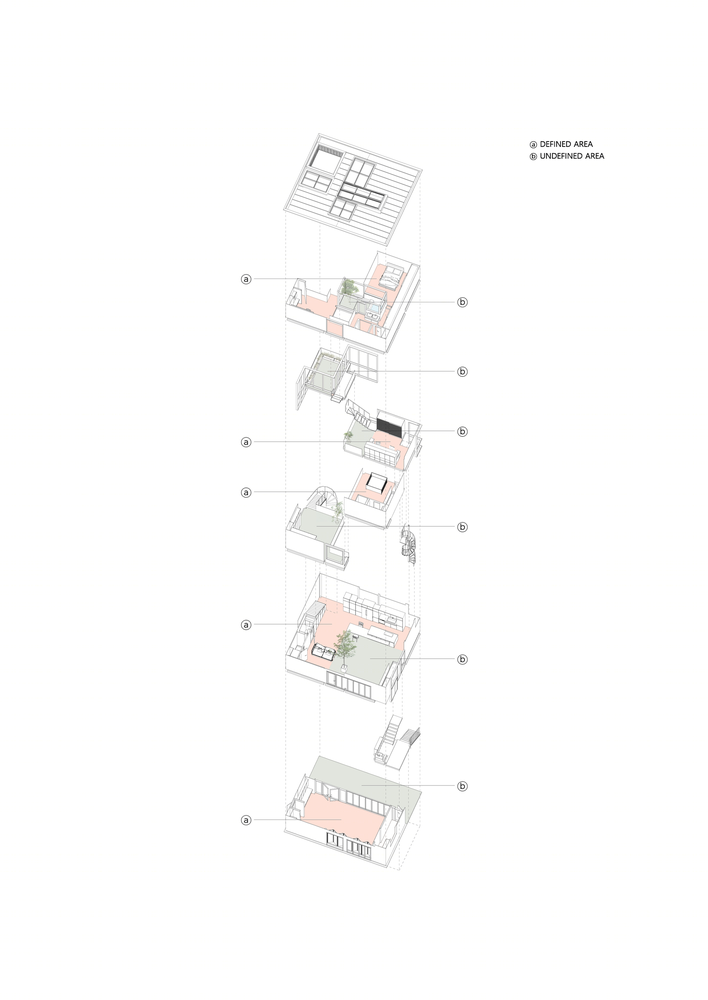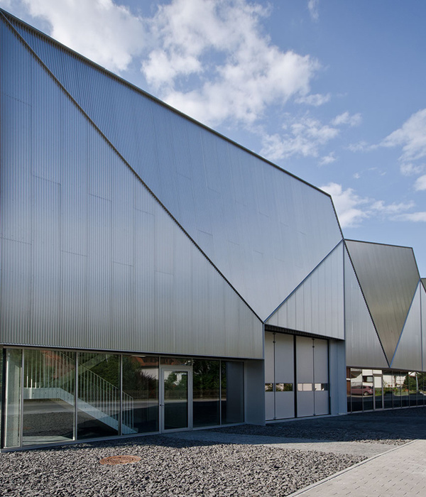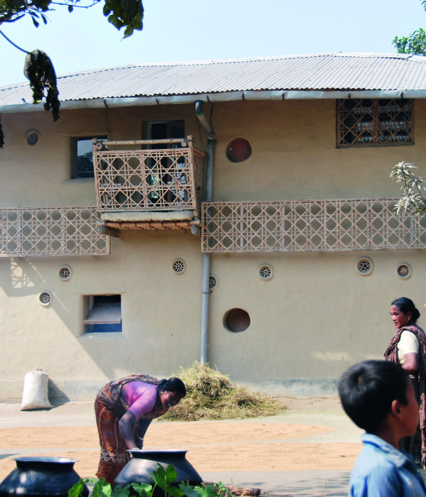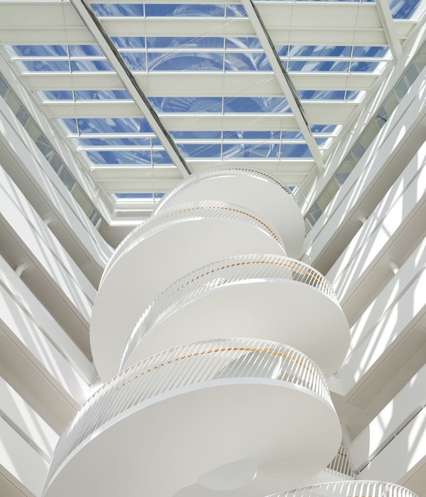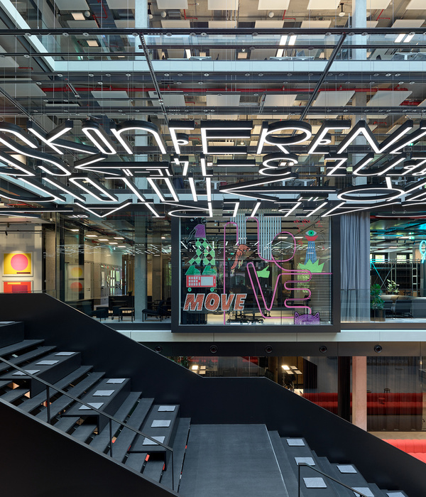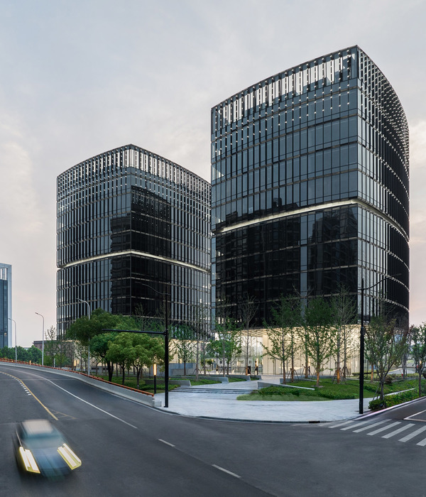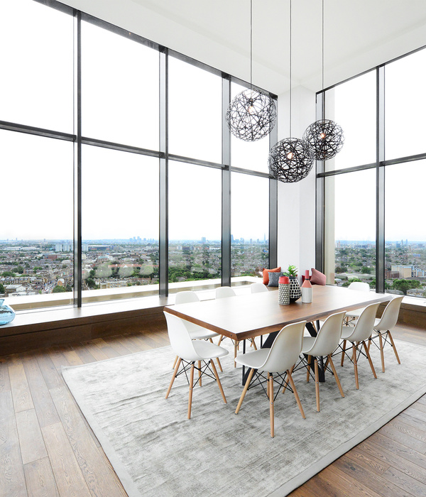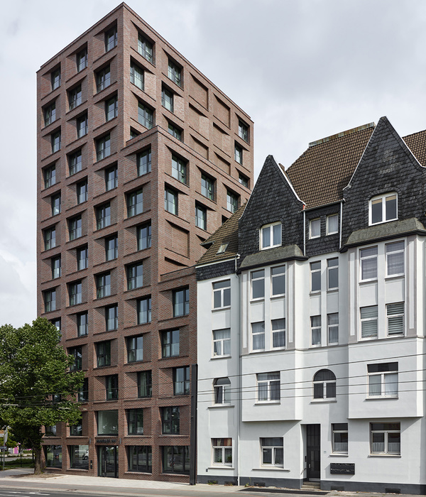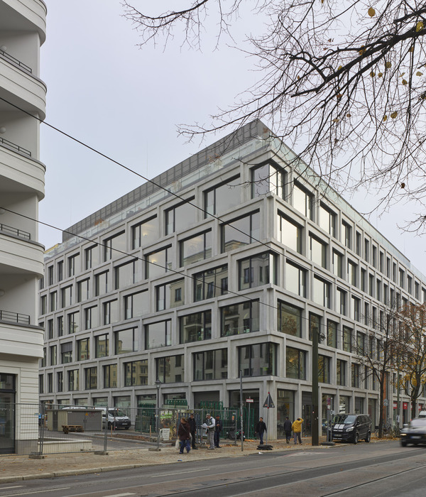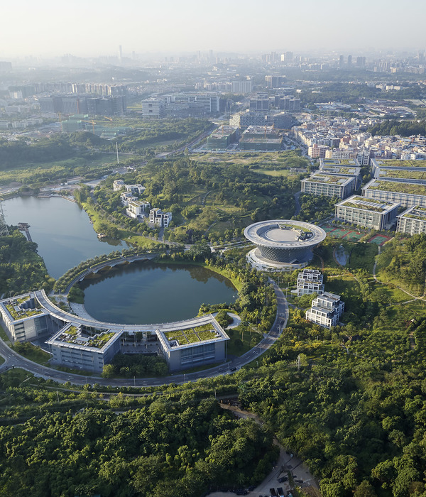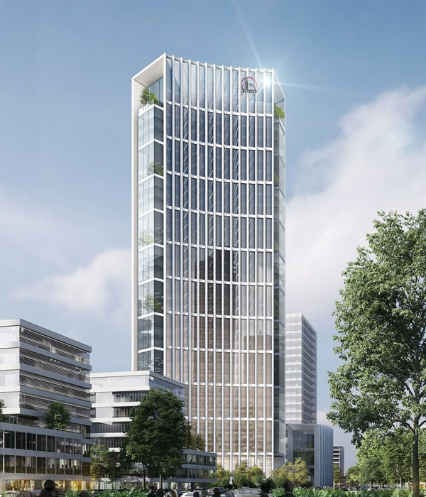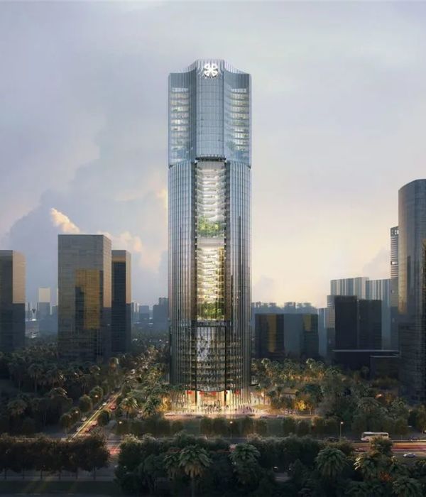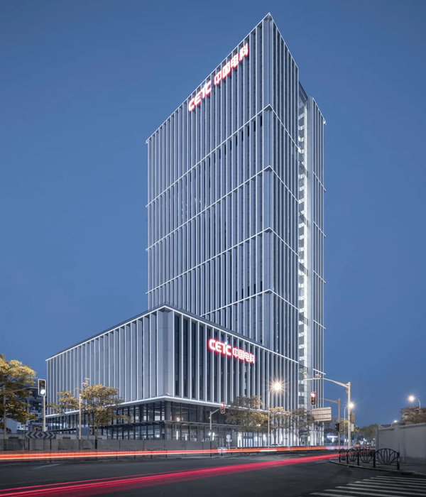灵活变通的“光巢”别墅设计
Light Hollow is an extension of the aforementioned "9x9 Experimental House". The prior project was based on the concept of exploring the fundamental experience of living through a space in which the user could actively define areas and dismantle internal and external spatial boundaries, as opposed to areas of action defined by furniture.



Meanwhile, this project maintains commonly defined areas in the residential projects and overlaps them with variable areas that can be defined by the user as one lives within the space, threading them together as a single sequence. It was possible to take note of the unique qualities of the changing external environment through this sequence, and to seek out a novel approach to life through the experience of actively modulating one's personal space through the active gaze of residents.
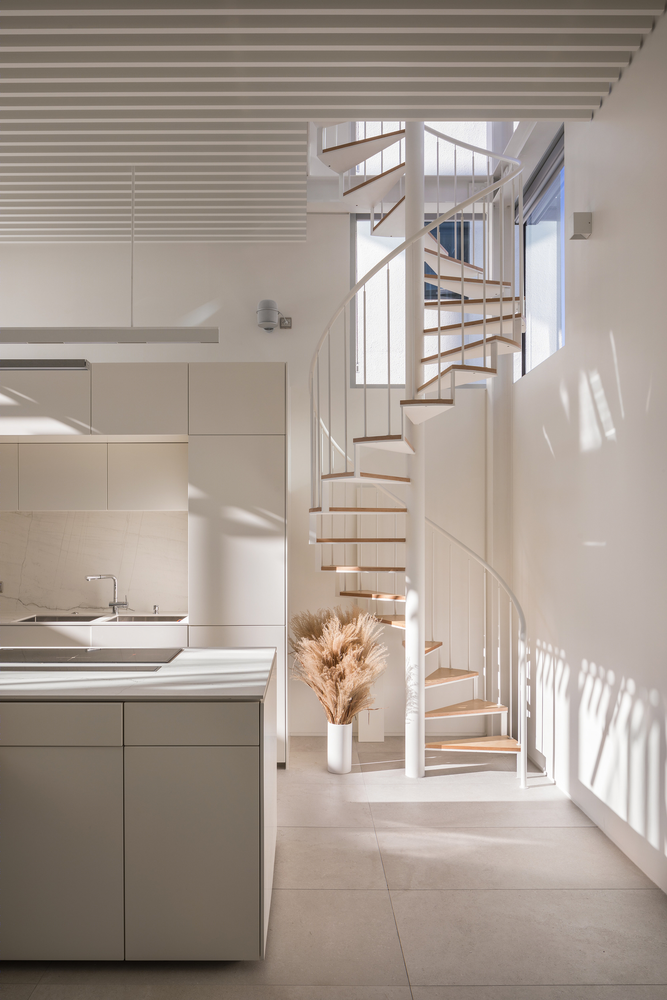
The realization of such a concept was only possible through the understanding and empathy of the client, as is the case in all architectural projects of such a high level of completion. The client accepted the suggestion of nominating a Project Manager system to comprehensively manage the entire process from design to construction by the architect.

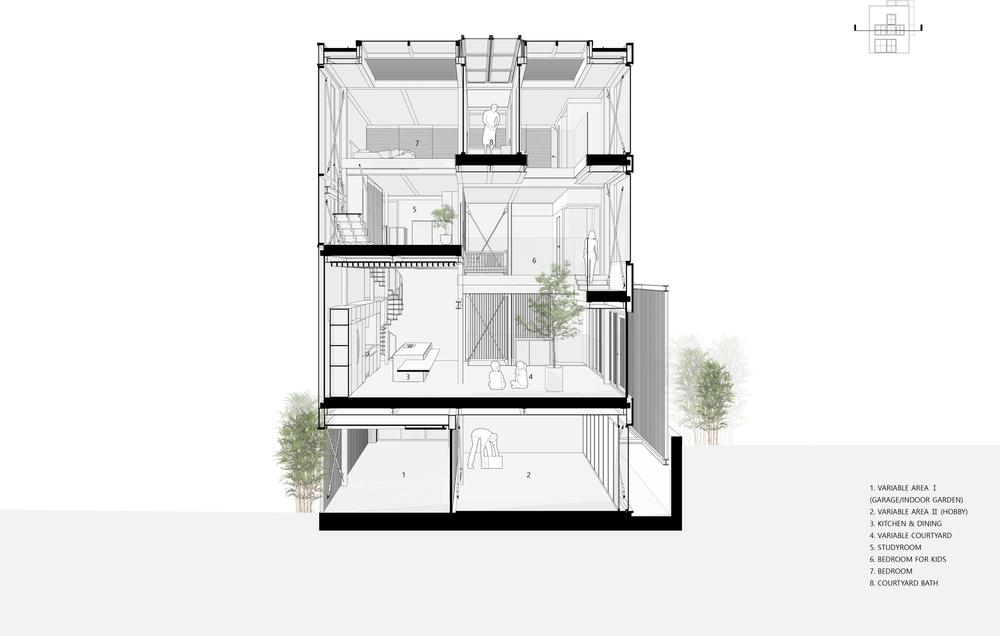

As a result, over the course of a year in which construction and field design simultaneously took place, this allowed for a three year time-frame for completion overall, and as the project developed it became a chance for the client and architect to observe and record the potential for the space to flexibly develop into an urban residence in the old city center while staying true to its unique environment Light Hollow is, in this sense, another experimental project, in which the physical construction of the project does not signify.
