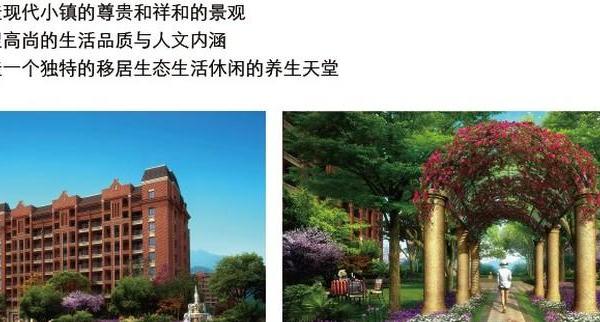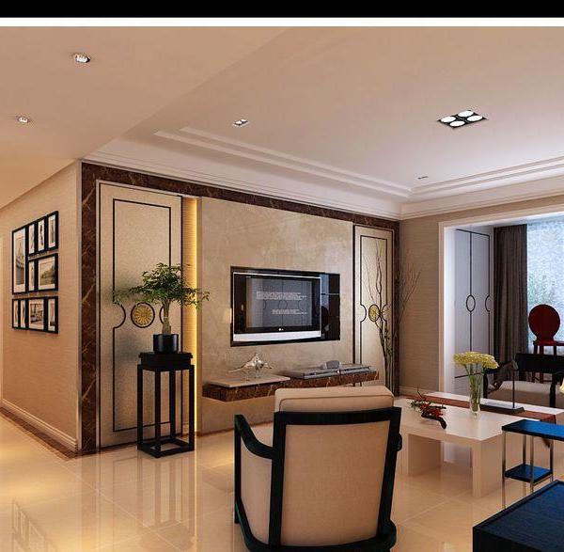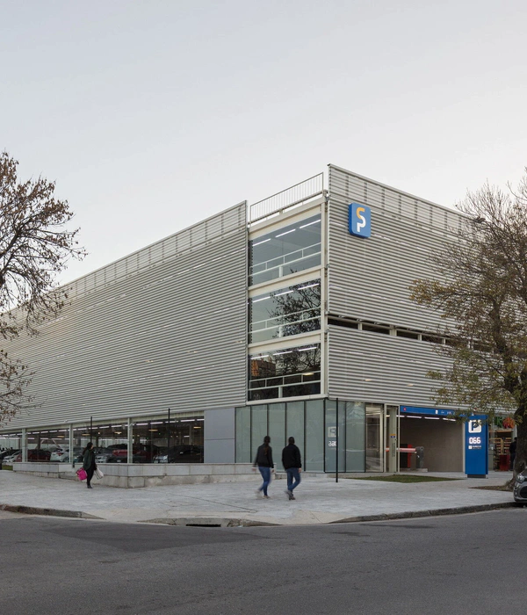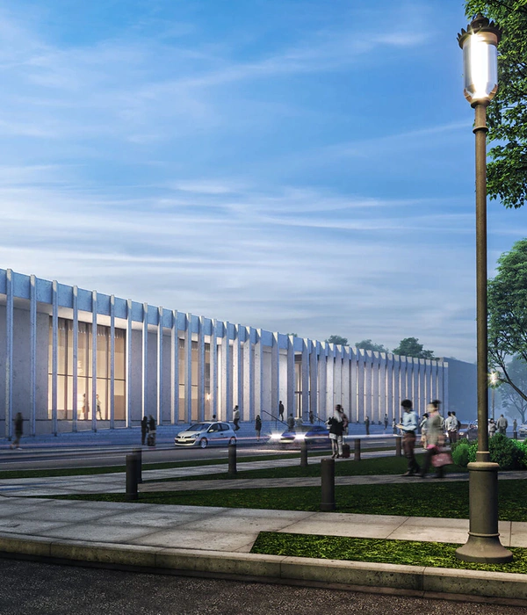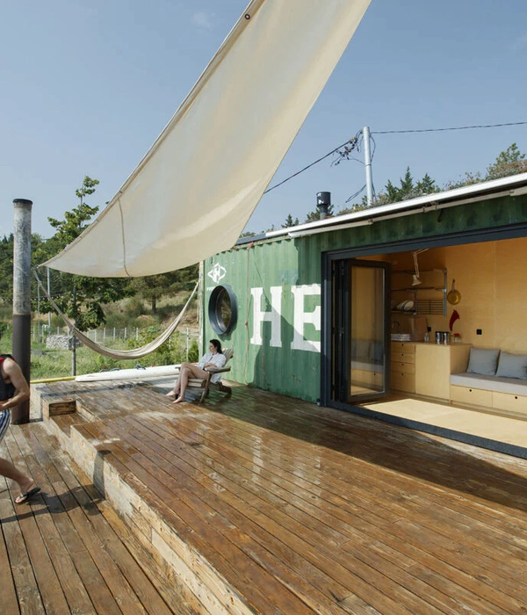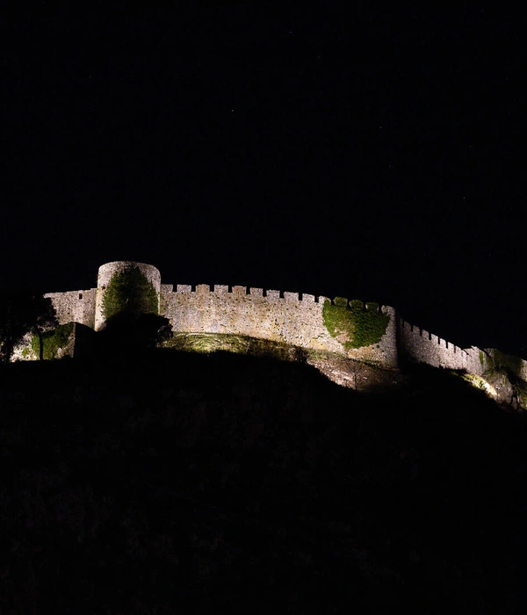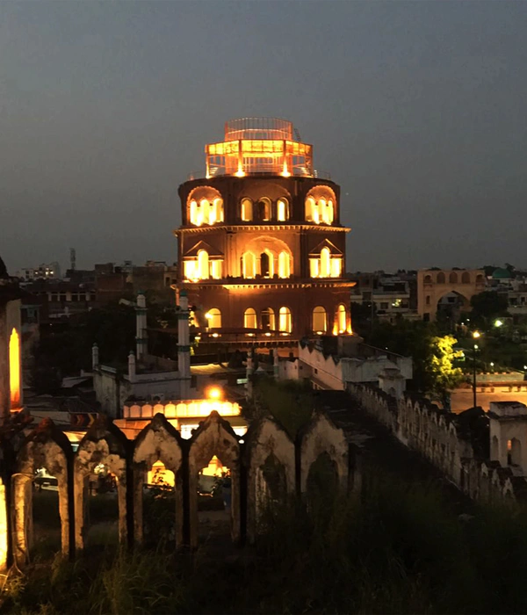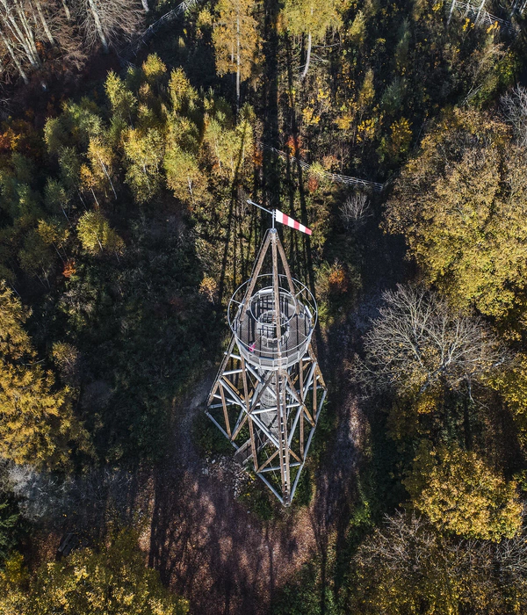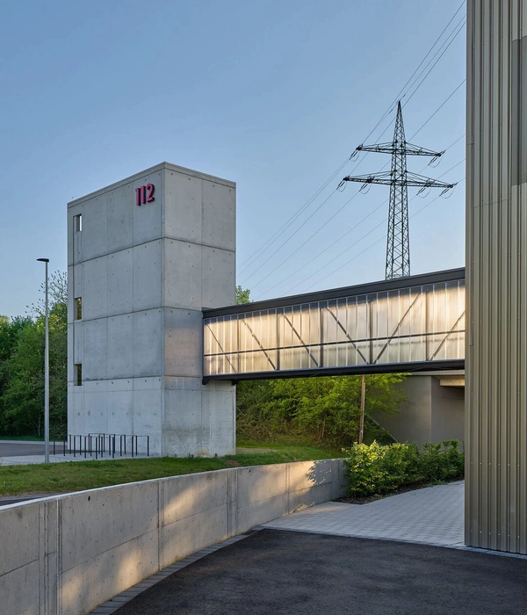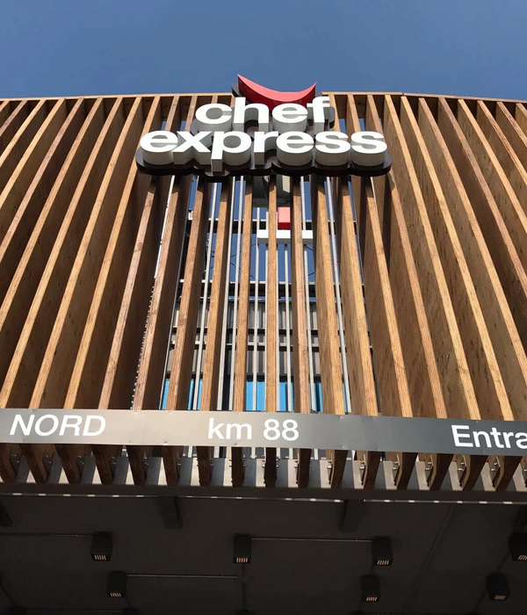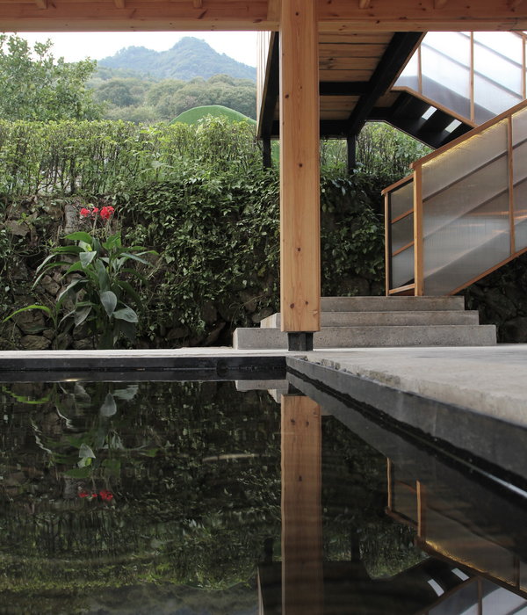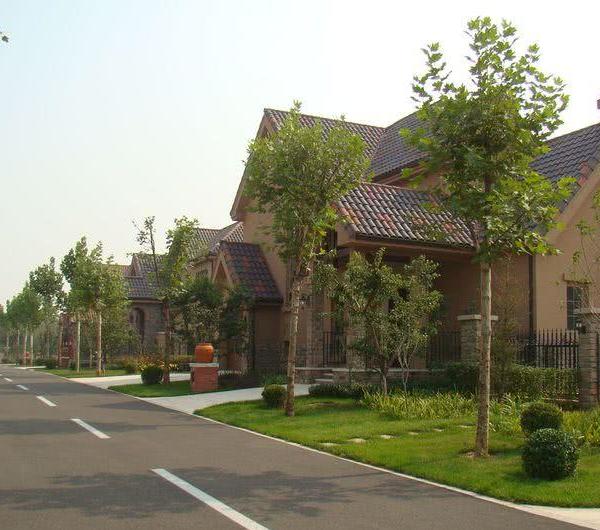展示中心选址于南方基地的核心位置,主要功能为网络信息的监管中心。圆形的中庭通高十几米,在此可配置超大的监视器幕墙,以保证监控系统和电信网络的运行。
Inside the Display Center, the core of the entire facility, is the control center for network activities. The circular hall, which extends over several stories, provides space for a large wall decked out with monitors, from where the operation of the facility and the telecommunication network are controlled.
▼项目概览,overall © Christian Gahl
半双曲面的建筑体直径由底部至顶部逐渐从45米增加到80米,如同一朵盛情绽放的荷花。
The shape of the building is a half-hyperboloid, the design of which was inspired by a lotus flower that opens up towards heaven. In order to achieve this effect, its diameter increases from the bottom to the top from 45 m to 80 m.
▼半双曲面的建筑体,the shape of the building is a half-hyperboloid © Christian Gahl
gmp与WSI Werner Sobek工程师事务所联合设计的玻璃幕墙结构精妙,无数菱形网格布置的玻璃构件逐渐向上放大,形成象征花瓣的曲面幕墙。
▼象征花瓣的曲面幕墙,curved curtain wall symbolizing flower petals © gmp architects
The complex glazed facade was devised in cooperation with WSI, Werner Sobek Ingenieure, and consists of a great number of planar rhombic elements that are offset against each other and that increase in size.
▼结构精妙的玻璃幕墙结构,exquisite glass curtain wall structure © Christian Gahl
▼菱形网格玻璃构件,planar rhombic elements © Christian Gahl
此外,在玻璃幕墙和内部承重混凝土墙体之间设置了一个坡道,旋转上升高达22米。独具一格的坡道设计,步移景异,为使用者提供了眺望南方基地全景的绝佳视野。
Between the facade and the loadbearing inner reinforced concrete shell, prestigious ramps rotate through the entire height of 22 m. They provide changing views of the surroundings, terminating at a viewing platform with an all-round view of the entire South Base.
▼凉廊步道,covered walkway © Christian Gahl
基地内所有建筑均按珍珠项链的原则布局,为突出展示中心的重要性,将其设在弧形林荫大道的中央。这种总体规划的思路,将南北地块的建筑体有机地结合起来,并让整体景观与湖泊错落相融,与地块一侧的山林地势遥相呼应。
In recognition of its importance, the Display Center was placed centrally at a curved boulevard along which all the other campus buildings are aligned like a string of pearls. This urban design configuration is the linking element between the northern and southern developments and runs across the entire site, which is bordered directly by a wooded, hilly landscape and transitions into a flat park landscape dotted with lakes.
▼园区整体鸟瞰,aerial view of the site © Christian Gahl
▼顶视图,top view © Christian Gahl
湖面之上,倒映着一座种满绿植的景观桥,架通湖岸两边的林荫大道。
In the lake area the boulevard appears as a planted landscape bridge.
▼鸟瞰,aerial view © Christian Gahl
▼中国移动南方基地2.1底层平面图,ground floor plan of China Mobile’s South Base 2.1 © gmp architects
▼中国移动南方基地2.1二层平面图,1st floor plan of China Mobile’s South Base 2.1 © gmp architects
▼中国移动南方基地2.1立面图,elevation of China Mobile’s South Base 2.1 © gmp architects
▼中国移动南方基地2.1剖面图,section of China Mobile’s South Base 2.1 © gmp architects
▼中国移动南方基地1.1底层平面图,ground floor plan of China Mobile’s South Base 1.1 © gmp architects
▼中国移动南方基地1.1三层平面图,2nd floor plan of China Mobile’s South Base 1.1 © gmp architects
▼中国移动南方基地1.1立面图,elevation of China Mobile’s South Base 1.1 © gmp architects
▼中国移动南方基地1.1剖面图,section of China Mobile’s South Base 1.1 © gmp architects
▼中国移动南方基地2.2底层平面图,ground floor plan of China Mobile’s South Base 2.2 © gmp architects
▼中国移动南方基地2.2三层平面图,2nd floor plan of China Mobile’s South Base 2.2 © gmp architects
▼中国移动南方基地2.2立面图,elevation of China Mobile’s South Base 2.2 © gmp architects
▼中国移动南方基地2.2剖面图,section of China Mobile’s South Base 2.2 © gmp architects
▼中国移动南方基地4.1底层平面图,ground floor plan of China Mobile’s South Base 4.1 © gmp architects
▼中国移动南方基地4.1二层平面图,1st floor plan of China Mobile’s South Base 4.1 © gmp architects
▼中国移动南方基地1.1立面图,elevation of China Mobile’s South Base 1.1 © gmp architects
▼中国移动南方基地1.1剖面图,section of China Mobile’s South Base 1.1 © gmp architects
▼细部构造,construction details © gmp architects
设计竞赛:2006年,一等奖 方案设计:曼哈德·冯·格康和尼古劳斯·格茨以及福克玛·西弗斯 竞赛阶段项目负责人:西蒙娜·南特维希 竞赛阶段设计团队:Nils Dethlefs, Christian Krüger, Wiebke Meyenburg, Diana Spanier, Jan Stolte, Julia Wegner 实施阶段项目负责人:扬·施托尔特 实施阶段设计团队:Jana Bormann, Christian Dahle, Nils Dethlefs, Tilo Günther, Tilmann Jarmer, Silke Jessen, Philipp Lehmann, Knut Maaß, Simone Nentwig, Gabi Nunnemann, Uli Rösler, Bastian Scholz, Tom Schülke, Diana Spanier, Patrick Tetzlaff, Julia Wegner, He Xiaohua, Li Zhenghao, Pan Xin, Song Mo 中方合作单位:广州市城市规划勘测设计研究院 结构顾问:Werner Sobek Ingenieure 照明设计:a g Licht 景观设计:WES & Partner 业主:中国移动 建筑面积:176,000平方米
Competition 2006–1st prize Design Meinhard von Gerkan and Nikolaus Goetze with Volkmar Sievers Competition project manager Simone Nentwig Design team Nils Dethlefs, Christian Krüger, Wiebke Meyenburg, Diana Spanier, Jan Stolte, Julia Wegner Detail design project manager Jan Stolte Detail design team Jana Bormann, Christian Dahle, Nils Dethlefs, Tilo Günther, Tilmann Jarmer, Silke Jessen, Philipp Lehmann, Knut Maaß, Simone Nentwig, Gabi Nunnemann, Uli Rösler, Bastian Scholz, Tom Schülke, Diana Spanier, Patrick Tetzlaff, Julia Wegner, He Xiaohua, Li Zhenghao, Pan Xin, Song Mo Local partner practice GZPI Guangzhou Structural design Werner Sobek Ingenieure Lighting design a g Licht Landscape design WES & Partner Client China Mobile GFA 176,000 m²
{{item.text_origin}}

