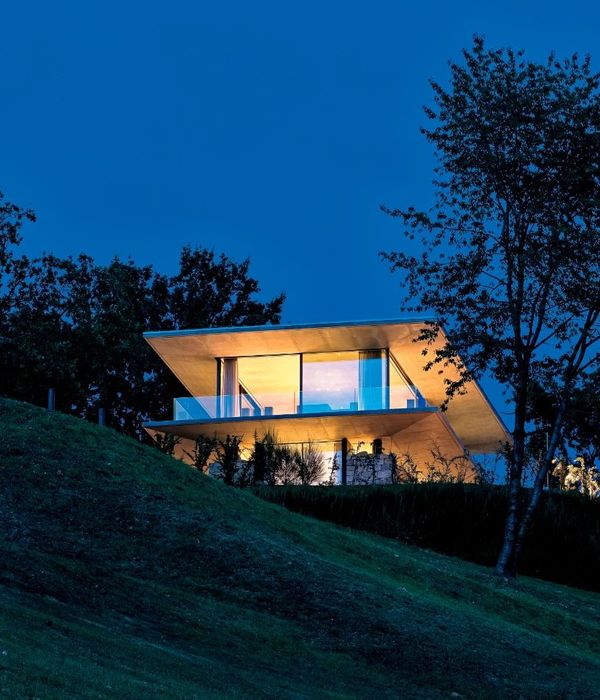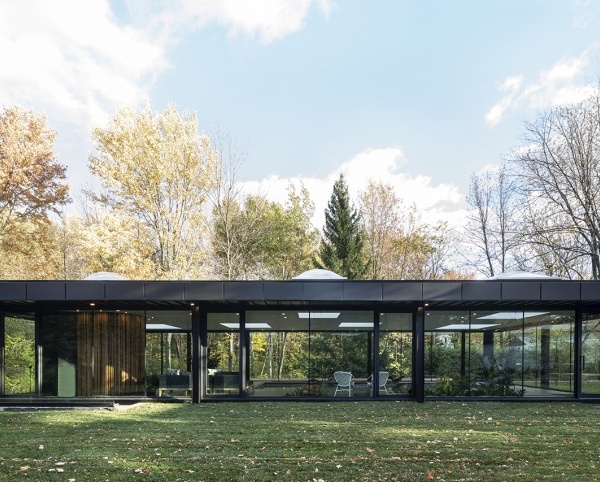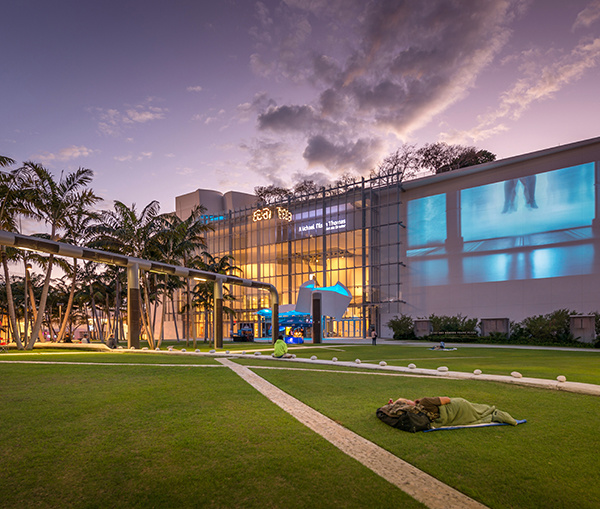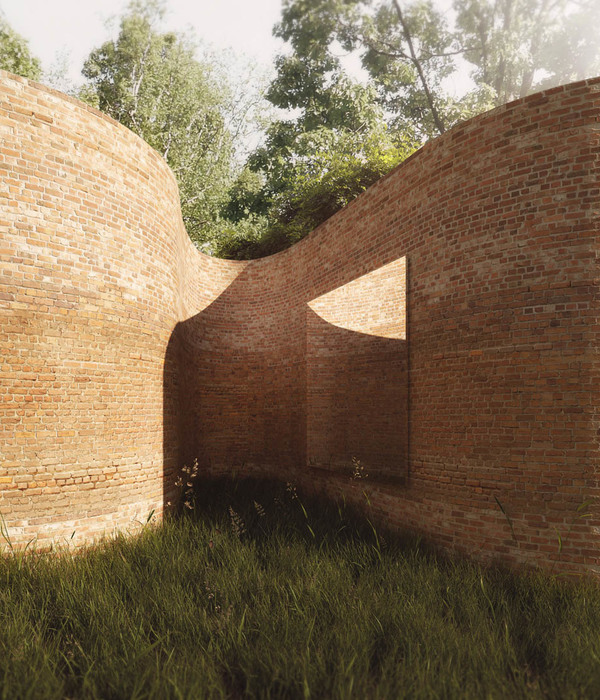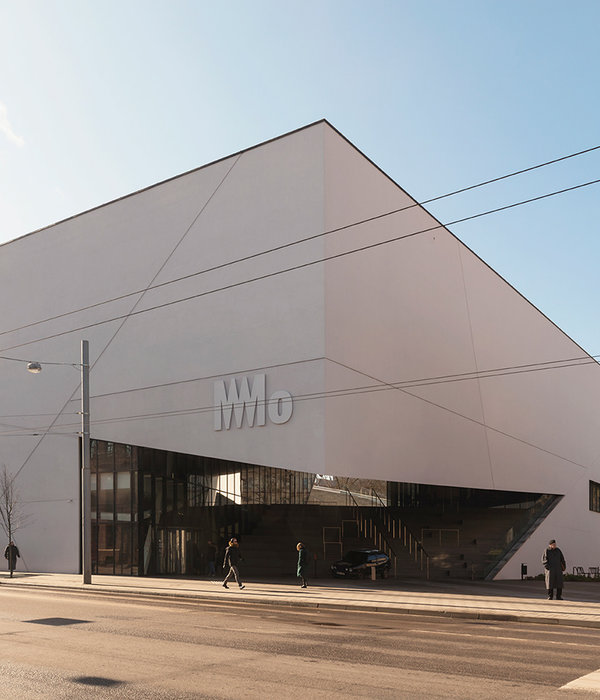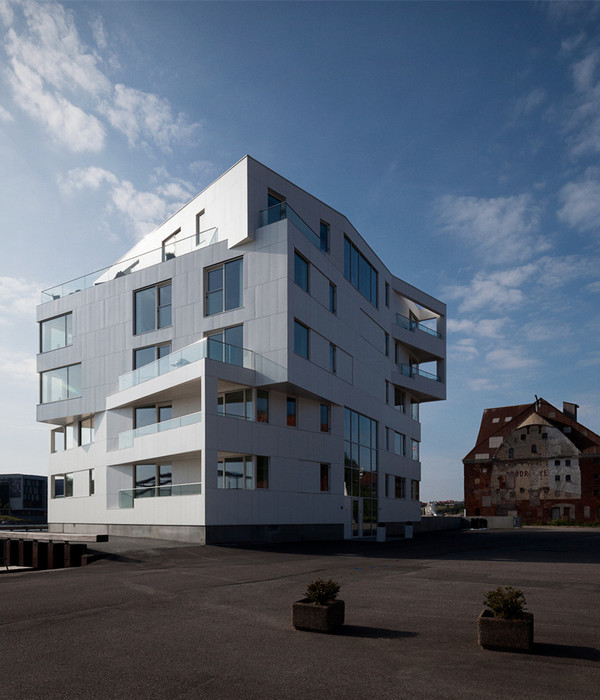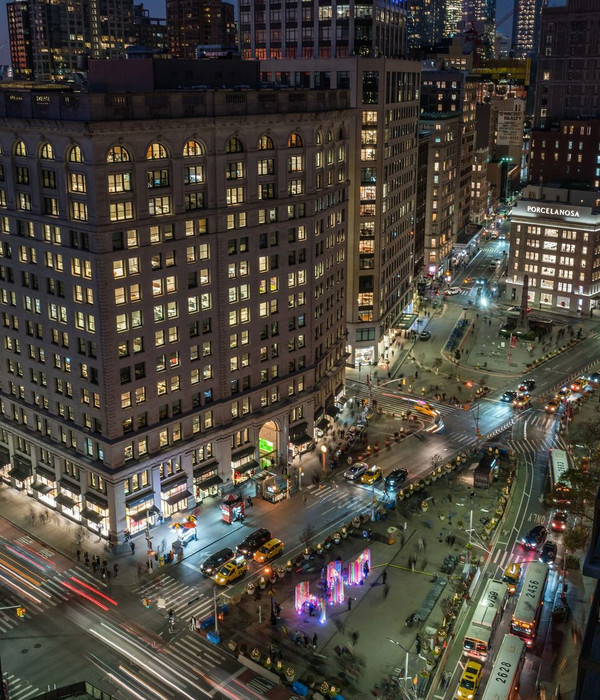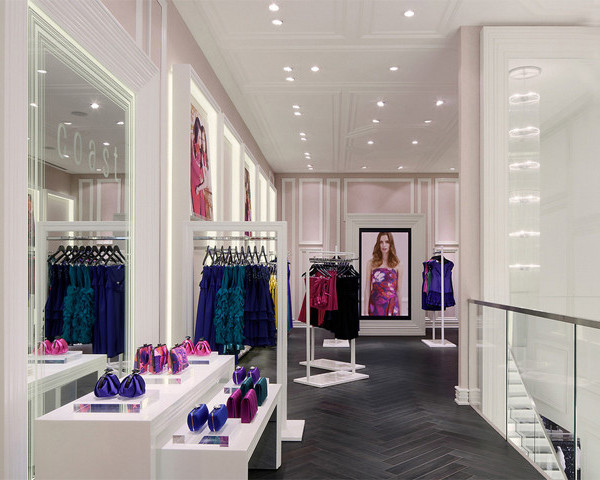Architect:MAPA Architects
Location:Montevideo, Uruguay; | ;View Map
Project Year:2019
Category:Individual Buildings
A building of high programmatic rigor and constructive efficiency. This is contrasted with the irregular geometry of the property in which an opportunity arises to build a new public space for the city.
Rigor at the service of experience.
In first instance, the parking fulfills a specific function: to host as many vehicles as possible in the least number of meters squared, in the fastest and most efficient way possible. Nevertheless, this project seeks to propose a new parking experience by exceeding the traditional program requirements. The architecture is then the result of an equanimous design process that ponders on the optimization of resources in search for more generous spaces than usual.
Its prefabricated steel structure parts are assembled according to a modular grid defined by the plaza and maneuver widths. Four identical floors are organized according to a simple circulatory scheme of a street and ramp that allows an instant reading of the space and the available parking places. The service core is reduced to the minimum, increasing the amount of usable space. The ground floor allows the transformation of garage spaces into commercial premises; anticipating the corresponding facilities required.
The diagrammatic order and constructive simplicity become an abstract prism with a homogeneous and translucent façade. This compact and regular object is contrasted with the irregular geometry of the property in which an opportunity arises to build a new public space/plaza for the city.
MAPA
Partners: Luciano Andrades, Matías Carballal, Andrés Gobba, Mauricio López, Silvio Machado
Project Team: Pablo Courreges, Agustín Dieste, Diego Morera, Victoria Muniz, Emiliano Lago, Sebastián Lambert, Martina Pedreira, Sandra Rodríguez, Fabián Sarubbi, Lilian Wang, Thomas Dusseux, Verónica Magnone, João Bernardi, Débora Boniatti, Juliana Colombo, Lucas Marques, Helena Utzig.
Photographs: Leonardo Finotti
Drone: Fabián Sarubbi
Construction Company: MTA Ingeniería
Facilities Project: Ingeniero Lagomarsino y Asociados
Apertures: Alushop
Motor vehicles: iParkings
Metallic Façade: Hunter Douglas
Pavements: Dura, Sabilir S.A.
Sanitary Project: Ing. Alejandro Curcio
Area: 3346 m
▼项目更多图片
{{item.text_origin}}

