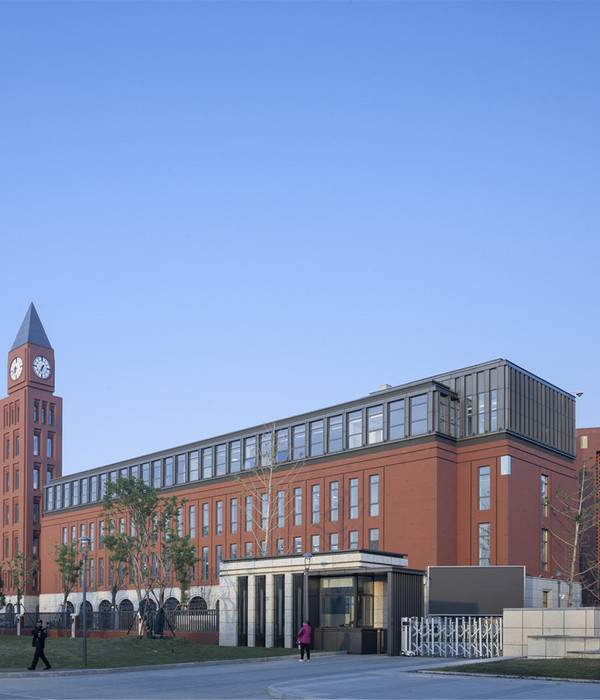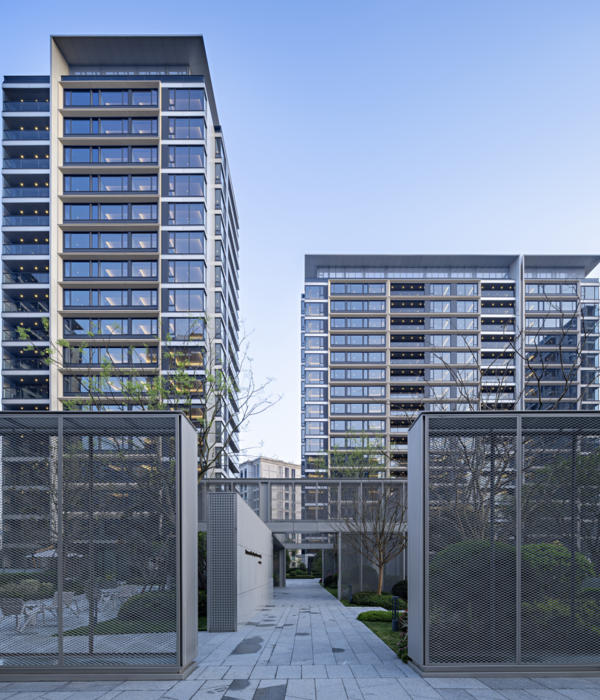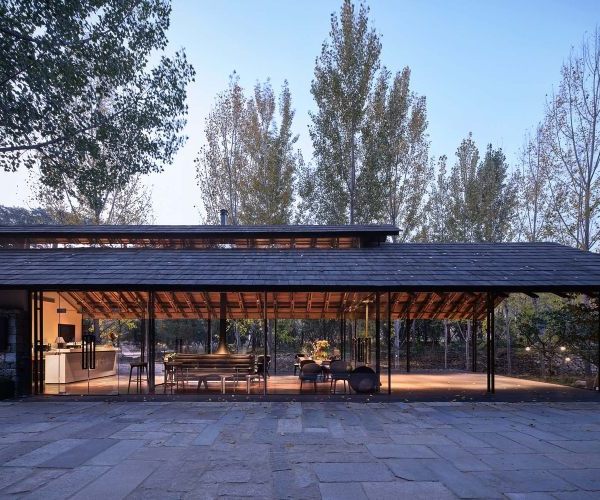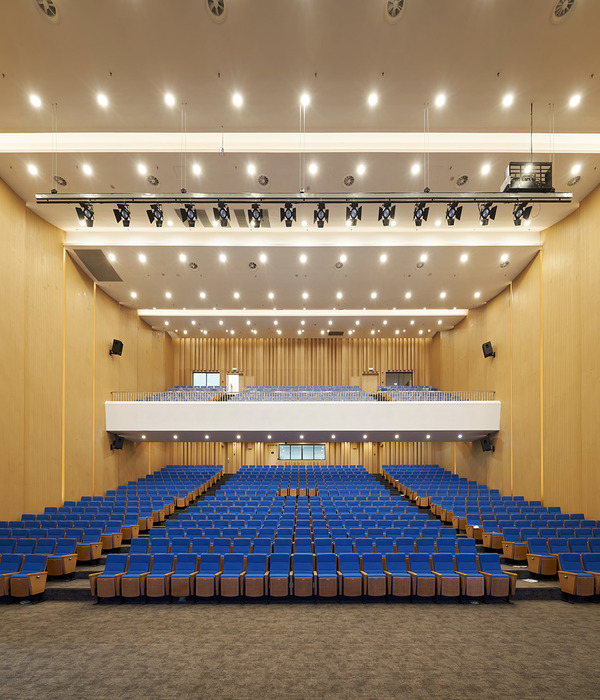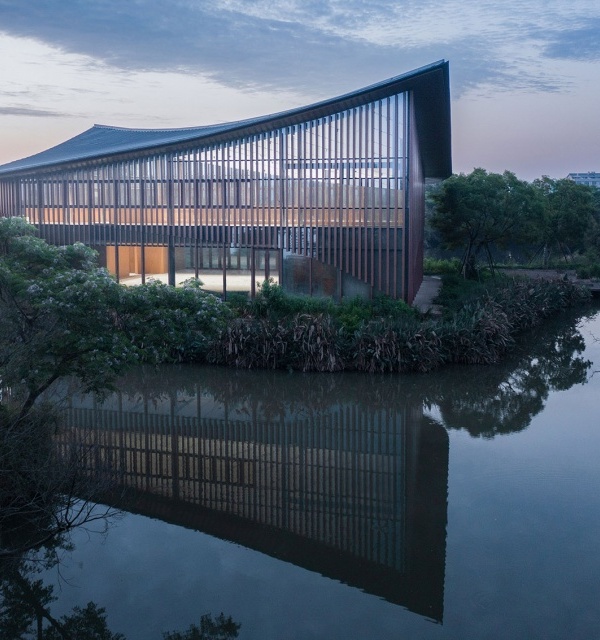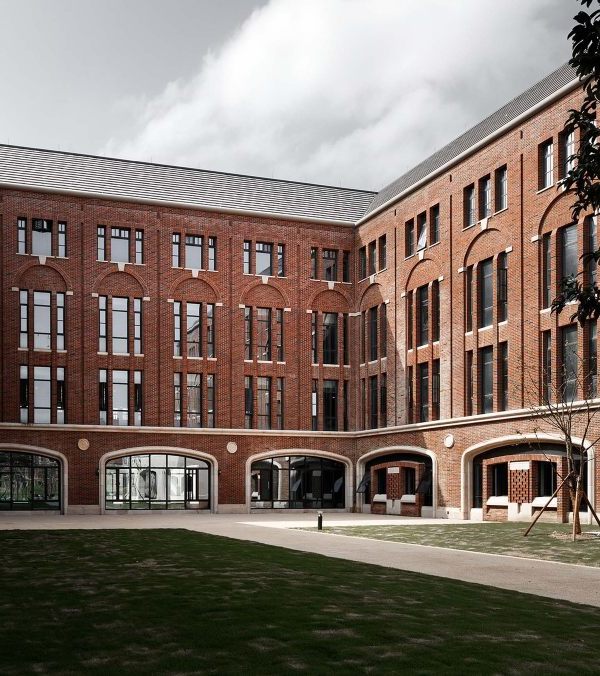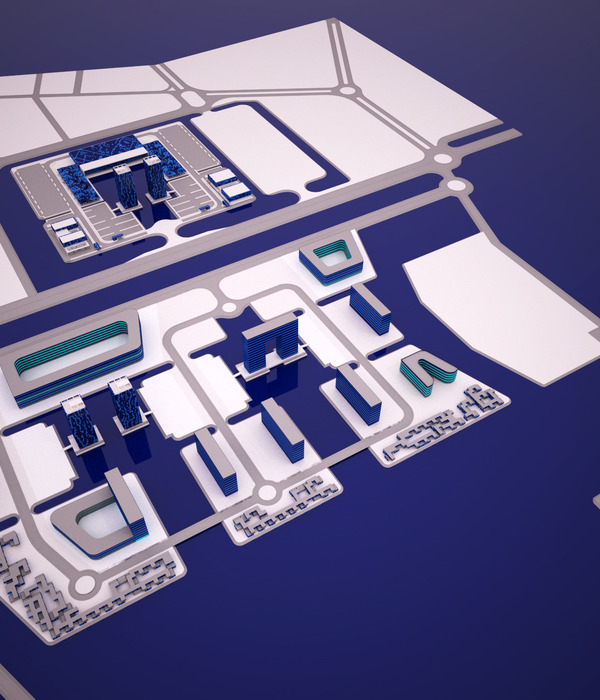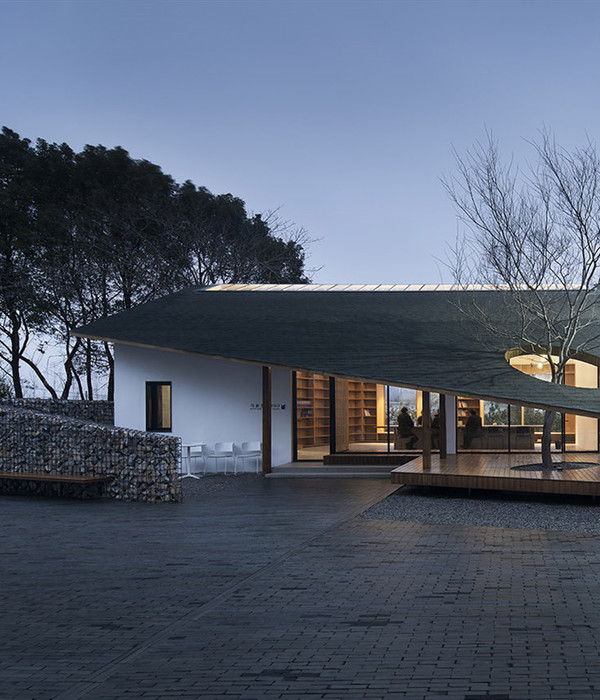Federico Delrosso, Architetto
帮助您将您的愿望转变为高质量的设计
MEI JI FILE Federico Delrosso \ 始於自然,终於感受 意大利. 比耶拉
TRANQUILITY / WARMTH / MINIMALIST
AESTHETICS / ITALY
Teca House是由Federico Delrosso Architects位于意大利皮埃蒙特的比耶拉的项目。Teca House采用极简自然主义的方法构思,是一栋现代建筑,透明房屋的设计灵感来自Philip Johnson的遗产,建筑面积为80平方米。
Teca House is a project by Federico Delrosso Architects located in Biella, Piedmont, Italy. Teca House is conceived by a minimalist naturalist approach. It is a modern building. The transparent house is inspired by the heritage of Philip Johnson, with a building area of 80 square meters.
——美集志(MEI JI FILE)
DESIGN DESCRIPTION
该项目包括在比耶拉山的壮丽环境中恢复一栋小型乡村建筑,该工程基于成分反转,将外部原有的少量乡村存在量化并实现了物质化,赋予了生活以生命。该地区的新功能。从现在已经废弃的农业历史的“根源”中,保留了其标志,诞生了当代作品,植根于该领土并与之保持平衡,但同时又充满了新的使用可能性。
The project includes the restoration of a small rural building in the magnificent environment of the Biella Mountain. The project is based on the composition reversal, quantifying and materializing the small amount of rural existence outside, giving life to life. New features in the area. From the now-abandoned roots of agricultural history, its logo was preserved and contemporary works were born, rooted in the territory and balanced with it, but at the same time full of new possibilities for use.
该建筑灵感来自菲利普·约翰逊(Philip Johnson)的玻璃屋,面积约80平方米,通过打开完全围绕该体积的滑动玻璃墙,将其扩展了另外50平方米。该项目的灵活性使该空间成为会议或举办商务鸡尾酒会的理想场所,同时还是阅读或练习瑜伽的理想场所。也可以将它转变成招待所,供不定期的房东和附近住在山脚下的妻子的客人使用。Teca House被认为是珍贵的文化容器,是地标性建筑,旨在为与比耶拉地区的关系创造新的机会。
The building is inspired by Philip Johnsons glass house, which measures about 80 square meters and is extended by another 50 square meters by opening the sliding glass wall that completely surrounds the volume. The flexibility of the project makes the space an ideal place for meetings or business cocktail parties, as well as an ideal place for reading or practicing yoga. It can also be converted into a guest house for occasional landlords and guests of nearby wives living at the foot of the mountain. Teca House is considered a precious cultural container and a landmark building designed to create new opportunities for relations with the Biella area.
“在这个项目中,特卡保留了人和他的情感。一种特权和诗意的观点,完全沉浸在大自然中,几乎就像用户被悬浮在空隙中一样。同时,它在负面方面起作用:注视实际上是从内到外的,这表明了人类的中心地位。
In this project, Teka retains the person and his emotions. A privileged and poetic view, completely immersed in nature, almost as if the user is suspended in a void. At the same time, it works on the negative side. : Gaze is actually from the inside to the outside, which shows the centrality of human beings.
过去与现在之间以及“作品”与上下文之间的关系得到平衡,而又不改变地方的空间平衡,也将提高其环境价值,不仅成为文化的参考,而且成为视觉的参考。乡村墙系统成为基础,与新干预措施的诞生地相连,轻便透明:混凝土结构向景观开放,带有两个大的水平翼和一个完全可打开的玻璃外壳,将体积包围起来。
The relationship between the past and the present, and between the work and the context is balanced, without changing the spatial balance of the place, it will also enhance its environmental value, becoming not only a cultural reference, but also a visual reference. The village wall system becomes the foundation, connected to the birthplace of the new intervention, and is light and transparent: the concrete structure opens to the landscape, with two large horizontal wings and a fully openable glass shell, enclosing the volume.
创建该建筑系统的目的是为了支持正确的日光照射:延伸超出玻璃柜的地板的构形旨在防止夏季的太阳辐射,而向冬季倾斜。
The purpose of creating this building system is to support correct daylight exposure: the configuration of the floor extending beyond the glass cabinet is designed to prevent solar radiation in summer, while tilting towards winter.
ABOUT DESIGNER
Federico Delrosso,建筑师
使建筑与众不同的是,在建筑空间,居住空间和构思空间之间产生的炼金术
What makes the architecture unique is the alchemy generated between architectural space, living space and conceptual space.
对我产生情感是第四个基本方面,它转化为对视觉和观察点的持续搜索,这些视觉和观察点可以在设计和概念级别提供视觉连续性和联系,从而为我们每个人的想象力创造自由之路。
Emotion to me is the fourth basic aspect, which translates into a continuous search for vision and observation points that can provide visual continuity and connection at the design and concept level, thereby creating for each of us’s imagination the road of freedom.
在建筑中,指挥棒从昨天到今天一直在不断经过,这使得一切都存在并保持最新状态。坚持当代是指不断地与周围事物联系并相互融合,并向我施加压力。
In the building, the baton has been passing by from yesterday to today, which makes everything exist and stay up to date. Persevering in the contemporary refers to constantly connecting with and merging with the surrounding things and putting pressure on me.
建筑需要包括现实,背景,自然或城市环境,以保留“地方精神”。这就是为什么我认为,真正的建筑不能停留在外表面,而必须像Moebius条一样从外部向内部展开而不会中断。
Architecture needs to include reality, background, natural or urban environment in order to retain the local spirit. This is why I believe that the real building cannot remain on the outer surface, but must unfold from the outside to the inside like the Moebius bar without interruption.
这也是我对自然主义建筑的想法,它不仅被理解为与自然的关系,而且被理解为与自然的关系。
This is also my idea of naturalistic architecture. It is not only understood as a relationship with nature, but also as a relationship with nature.
该工作室负责创意枢纽的方向,创意枢纽是一个跨学科的精选个人资料小组,作为数字扩展,确保我们的项目具有国际性。
The studio is responsible for the direction of the Creative Hub, which is an interdisciplinary selected profile group that serves as a digital extension to ensure that our project is international.
在我们的作品中,我们不仅包括负责每个设计阶段的专家,还包括可以为项目的制定做出有趣贡献的知识分子,艺术家和名人。
In our work, we include not only experts in charge of each design stage, but also intellectuals, artists and celebrities who can make interesting contributions to the formulation of the project.
{{item.text_origin}}

