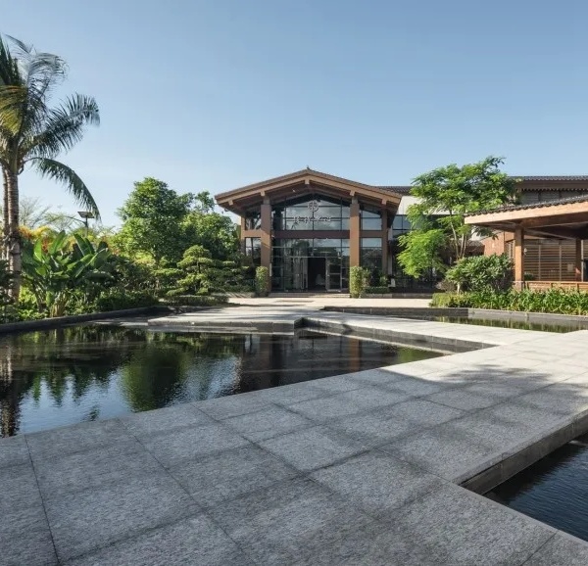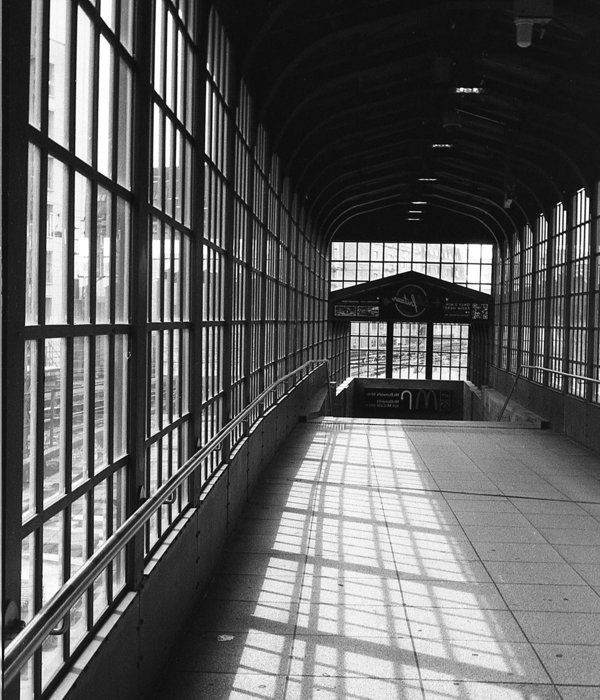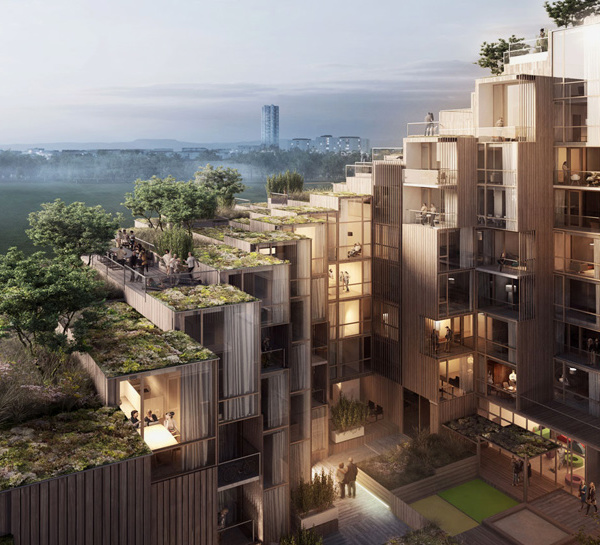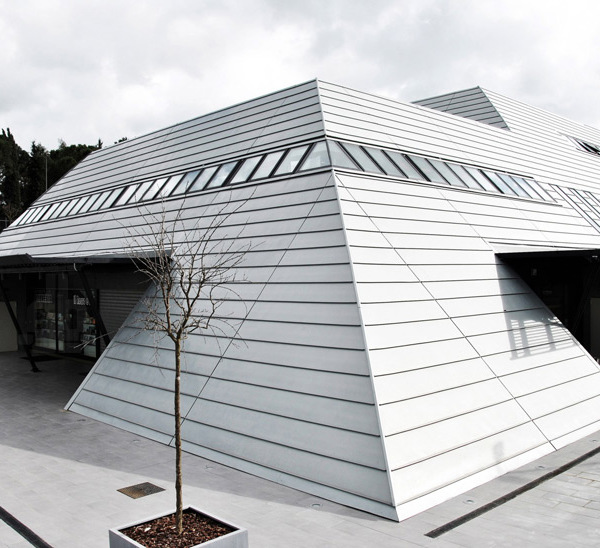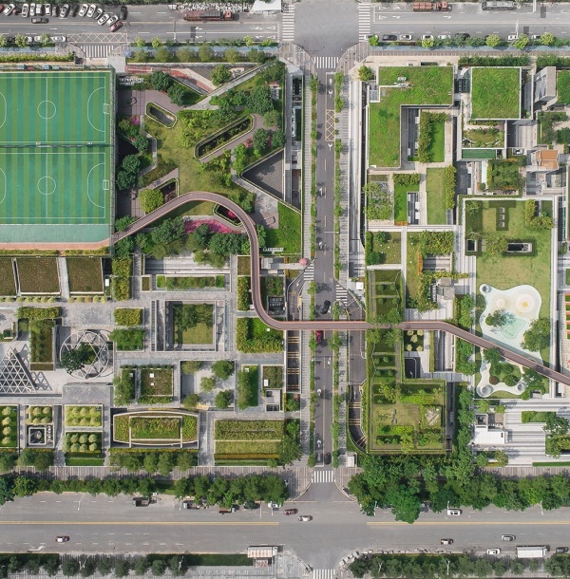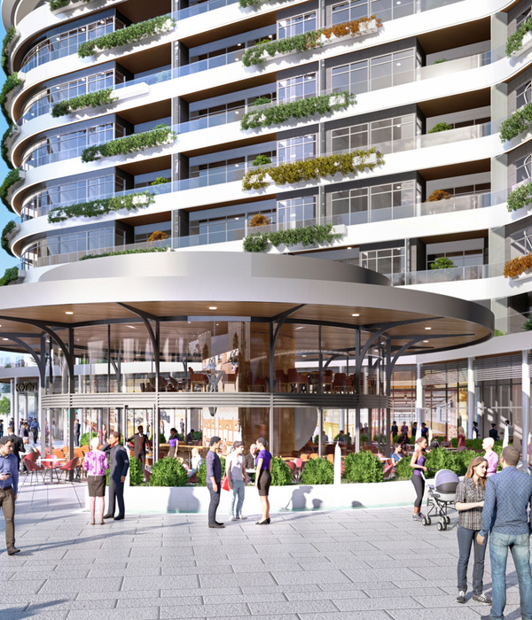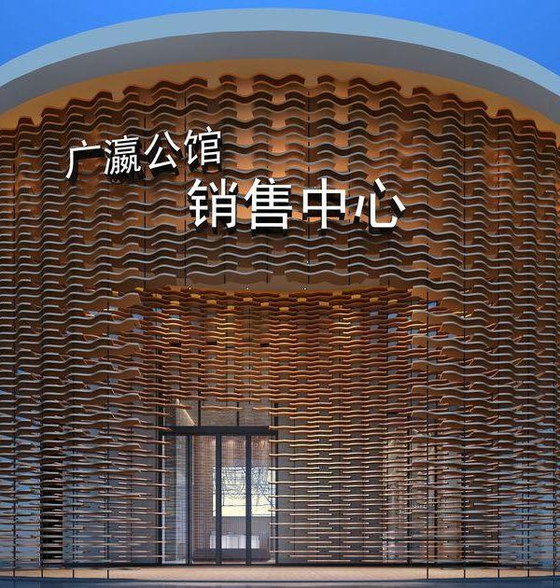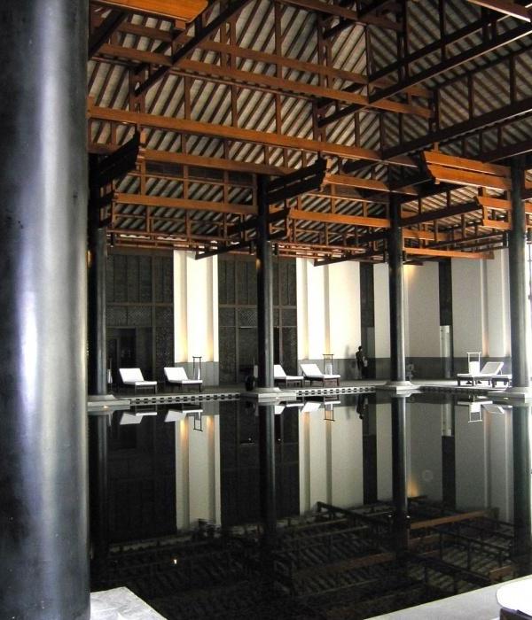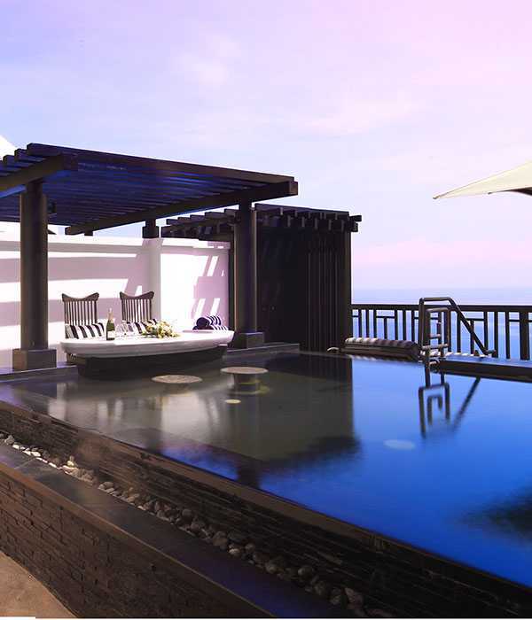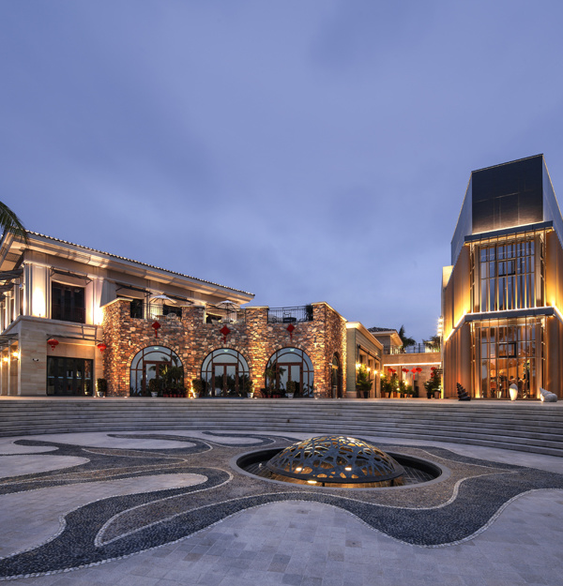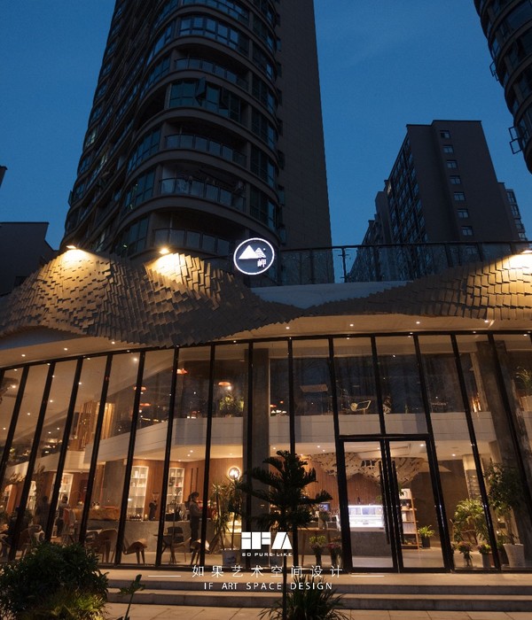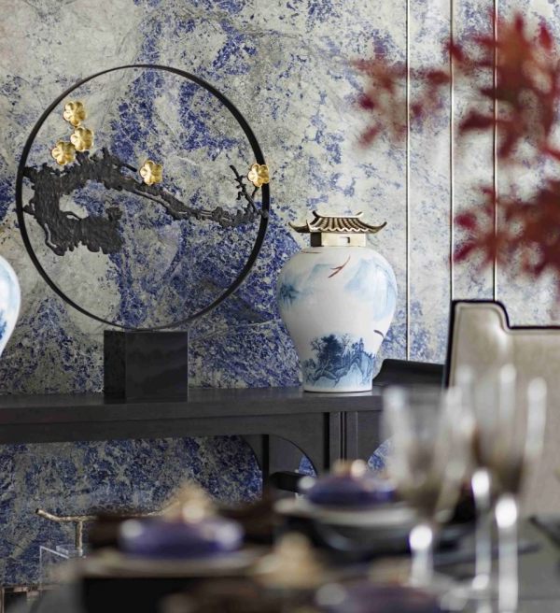杭州威雅实验学校 | 英式教育与传统融合的现代校园设计
- 项目名称:Wycombe Abbey School Hangzhou
- 设计时间:2019年
- 用地面积:154150㎡
- 建筑面积:82918.45㎡
- 设计单位:中国联合工程有限公司
- 合作设计:宝麦蓝(上海)建筑设计咨询有限公司
- 建筑设计:王嗣文,屠欣
- 结构设计:端木雪峰,陆夏晔,武虎
- 机电设计:徐爱军,涂有霞,何君,夏重重,陶丽娟,郭健捷,吕高宁
- 景观设计:李立,曲佳音,曾容
- 室内设计:李可倚,朱晶,王斌,何晓丽
- 项目经理:潘昌强
- 业主单位:杭州市萧山区教育局
一、业主的初心
The original intention of the Owner
杭州市威雅实验学校位于杭州市萧山区戴村镇,北临六中路,东邻戴西路。校区背靠仙女湖景区丘陵群,校内保留原地形中的湖水,景观优美。是一所涵盖9班幼儿园+48班12年一贯制的国际化学校。总用地面积15万平方米,总建筑面积8.3万平方米。学校建设由萧山区承担,交由威雅学校使用、管理。萧山区社会、经济发达,历史文化悠久。政府引入威雅学校的愿景是希望成为杭州市一流的学校,为萧山区乃至杭州市及周边提供国际水准的教育资源。
Wycombe Abbey School Hangzhou is located in Daicun Town, Xiaoshan District, Hangzhou City, adjacent to Liuzhong Road in the north and Daixi Road in the east. The campus is backed by the hills in the Fairy Lake Scenic Area. The campus retains the lake water in the original terrain, and the landscape is beautiful. It is an international school covering 9 classes of kindergartens and 48 classes for 12 years. The total land area is 150000 square meters, and the total building area is 83000 square meters. The school construction is undertaken by Xiaoshan District and handed over to Wycombe for use and management. Xiaoshan District has a developed society and economy with a long history and culture. The government’s vision of introducing Wycombe is to become a first-class school in Hangzhou and provide international level education resources for Xiaoshan District, Hangzhou City and its surrounding areas.
▼项目概览,overall view

英国威雅公学是一所初创立于1896年,坐落于英格兰的白金汉郡的名校。它是全英学术的佼佼者,威雅公学长期高居英美各主流媒体评选的私立学校排行榜榜首,也曾三次被《星期日泰晤士报》评为“年度最佳学校”。对于杭州威雅学校,双方的共同目标是:成为亚洲最好的英式寄宿学校之一,学生们可以找到一种宁静而诗意的归属感;以照顾和关注为导向,让师生形成团结的大家庭。以这些为手段最终达至“每一个孩子都卓越”的精英教育的目的。
Wycombe Abbey School, founded in 1896, is a famous school located in Buckinghamshire, England. It is an academic leader in the UK. It has long been the top private school ranked by mainstream media in the United States and Britain, and has been rated as the “Best School of the Year” by the Sunday Times three times. For Wycombe Abbey School Hangzhou, the common goal of both parties is to become one of the best British boarding schools in Asia, so that students can find a quiet and poetic sense of belonging; Guided by care and attention, let teachers and students form a united family. By these means, the goal of elite education of “every child is outstanding” will be achieved.
▼雨天的校园,campus in the rainy day
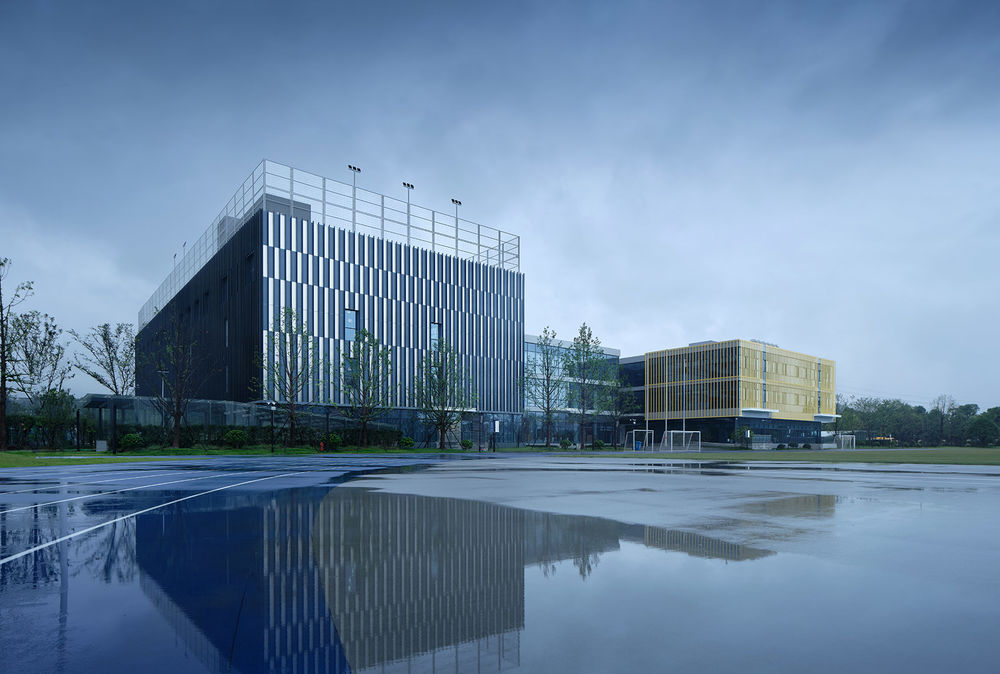
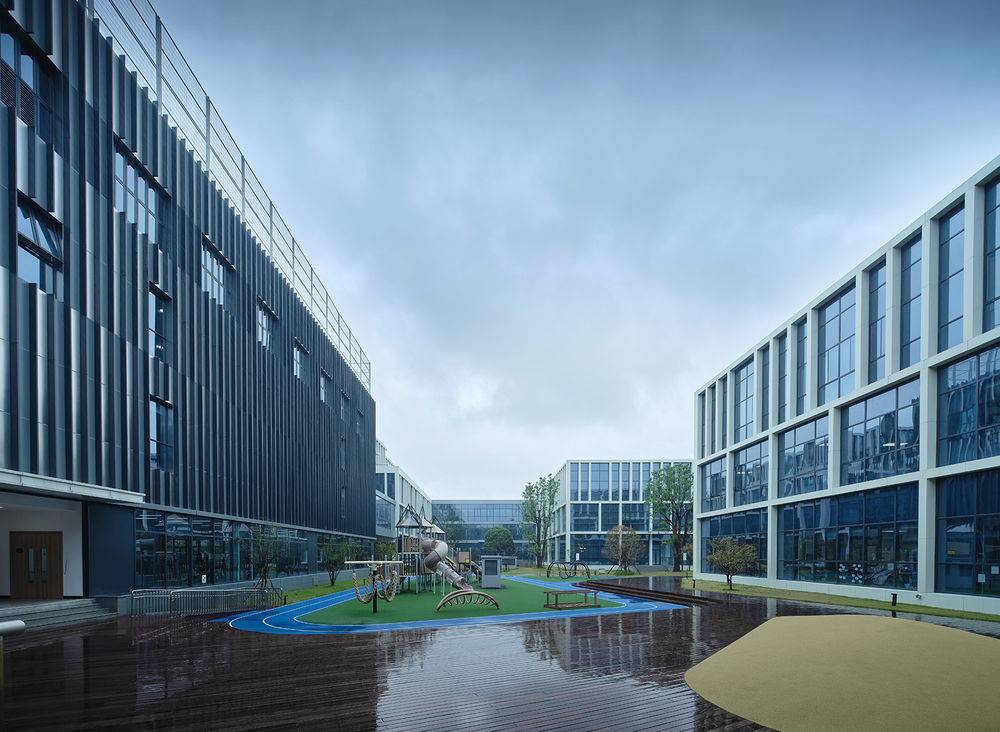
二、建筑师的理解
Architect’s understanding
建筑师通过对业主意图、双方主体特质的理解和他们对彼此文化尊重的态度,我们认为可以将杭州威雅学校作为一所建立在两个不同文化传承之上的学校设计,也希望因为不同文化的传承和结合,其能作为萧山地区独特的标志性建筑和现代教育建筑的范例。
Through the architects’ understanding of the industry idea map, the main characteristics of both sides and their attitude towards each other’s culture, we believe that the school can be regarded as a school design based on two different cultural heritages, and we hope that because of the inheritance and combination of different cultures, it can be used as a unique landmark building and a model of modern education architecture in Xiaoshan.
▼项目与周边环境鸟瞰,aerial view of the site
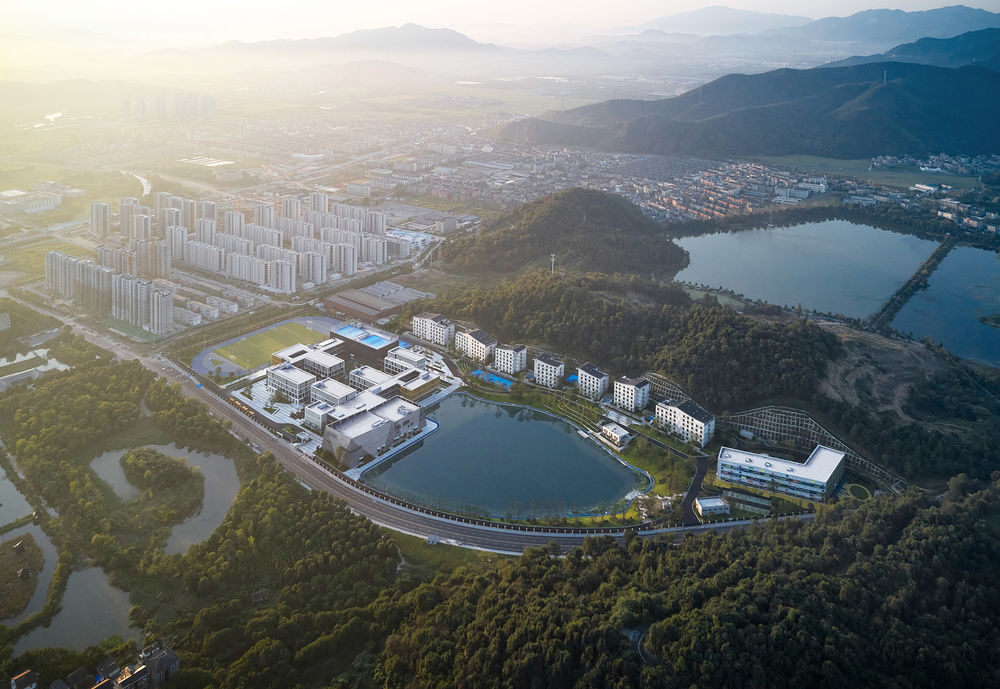
因此在设计之初便为杭州威雅学校确立了如下设计目标:
1.均衡呼应英国教育文化和萧山社会文化。
2.专注空间与使用者的亲密感以及舒适的生活和学习环境。
3.强调独立性、个性化。
4.打造一所科学知识、人文关怀、体育和艺术全面发展的学校。
杭州威雅学校也是建筑师对“未来校园”的一次探索,试图将高品质的教育空间与建筑设计以一种互相联系的方式呈现。
Therefore, the following design goals were established for Hangzhou Wycombe Abbey at the beginning of the design:
1. Balanced echo of British education culture and Xiaoshan social culture.
2. Focus on the intimacy between space and users, as well as the comfortable living and learning environment.
3. Emphasize independence and individuality.
4. Build a school with all-round development of scientific knowledge, humanistic care, sports and art.
Hangzhou Wycombe Abbey is also an architect’s exploration of the “future campus”, trying to present high-quality educational space and architectural design in a way of mutual connection.
▼项目鸟瞰,aerial view
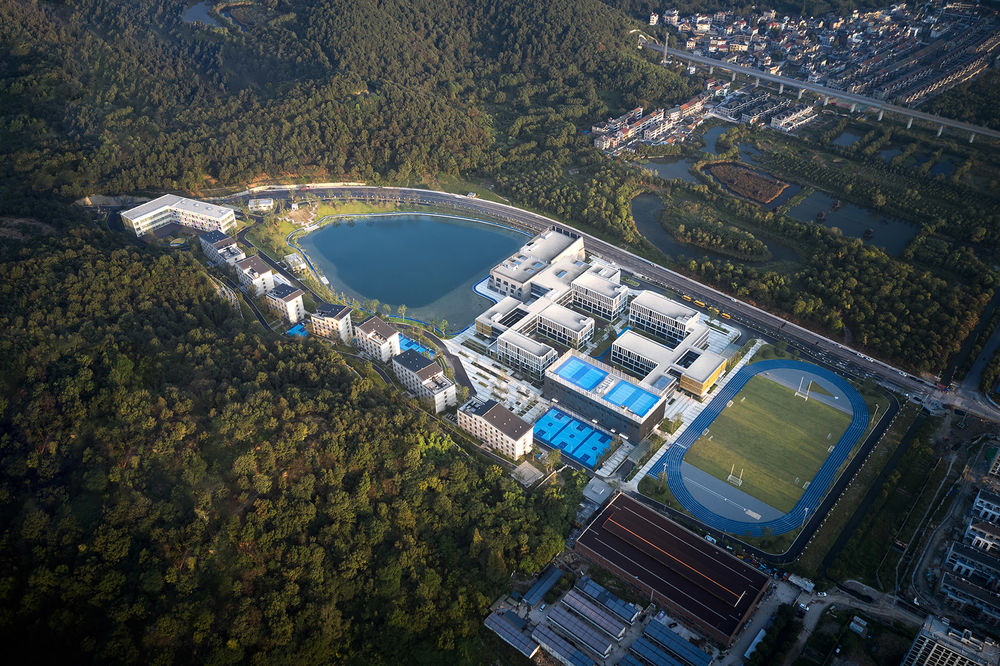
▼顶视图,top view
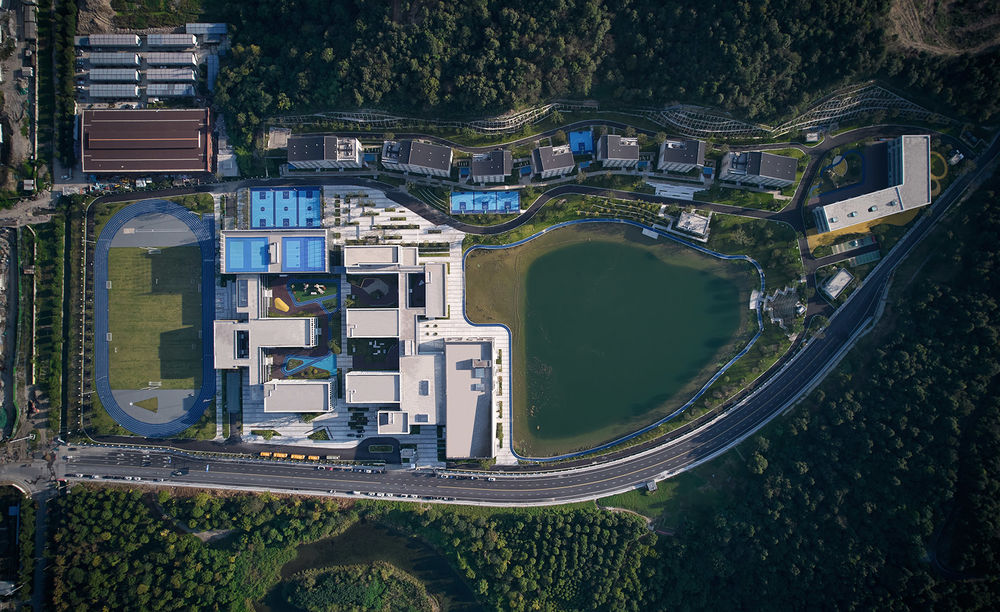
三、设计概念的提炼
Refinement of design concept
寄宿制学校是英式教育的代表,被称作“英国教育的精髓,世界精英教育的典范。” 对于具有120年历史的威雅公学来说,寄宿制教育是其核心基础。因而学校作为师生 “第二个家”也成为不二的选择。很自然地我们提炼了 “远方的家”作为杭州威雅实验学校的设计概念。
Boarding schools are the representatives of British education, known as “the essence of British education and the model of world elite education.” For the elegant public schools with 120 years of history, boarding education is the core foundation. Therefore, the school as the “second home” of teachers and students has become the best choice. Naturally, we refined the design concept of “distant home” as Hangzhou Weiya Experimental School.
▼远观校园,viewing the campus at distance
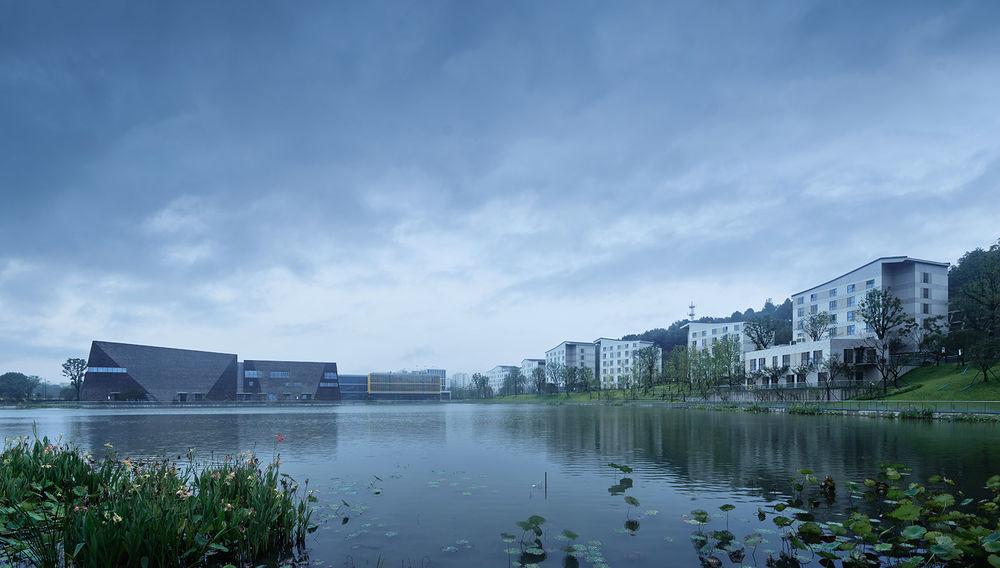
建筑师不希望仅仅住宿具有“家”的氛围,而是希望在当下教育向素质化和多元化发展中,整个学校能为学生和教师提供开放、丰富、被自然环抱的空间,拥有像家一般温暖舒适的教学学习和生活交往的环境,像一个大家庭,每个孩子和老师能够在这里紧密的联系在一起,像家一样温暖彼此。
Architects do not want only to live in a “home” atmosphere, but they hope that in the current development of education towards quality and diversity, the whole school can provide students and teachers with an open, rich and natural space, and have a warm and comfortable environment like home for teaching, learning and living communication. Like a big family, each child and teacher can be closely connected here, and warm each other like home.
▼由湖面看艺术中心,viewing the art center from the lake

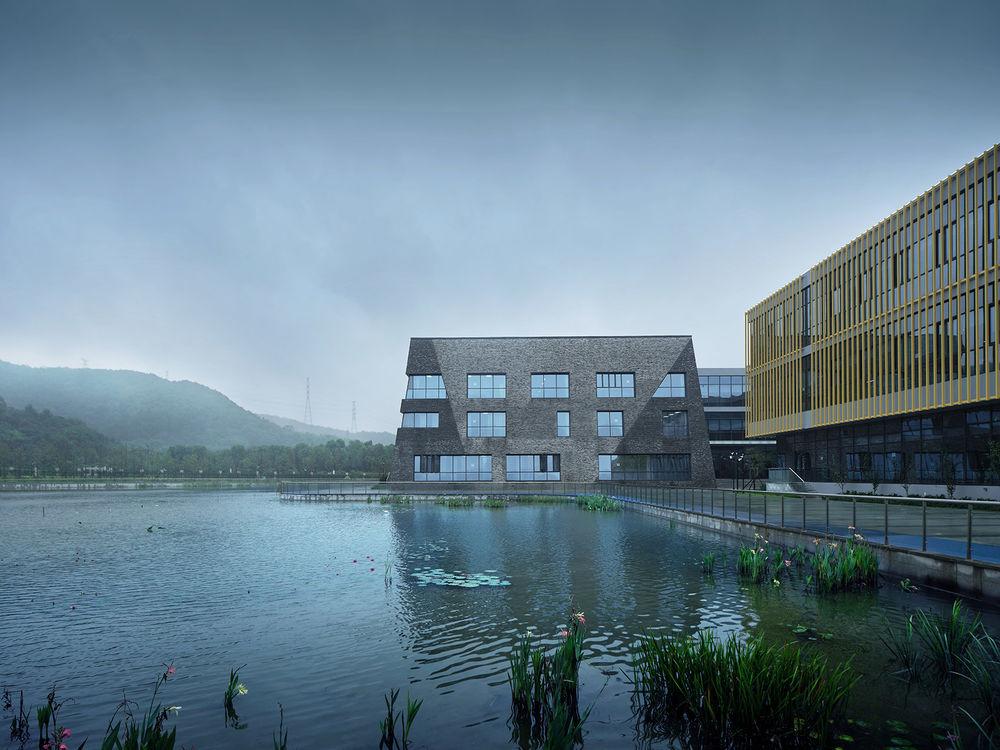
四、建筑空间的人文尺度
Humanistic scale of architectural space
杭州威雅学校的室内外空间在设计时尽可能汲取传统文化的营养,让单一的校园建筑功能空间具有多重的空间意义,增添更多的人文色彩。威雅公学英国校区在长期的发展中各个建筑的围合形成了有意义的室外空间,他们称之为“社区聚焦中心”。
The indoor and outdoor spaces of Hangzhou Weiya School are designed to absorb the nutrition of traditional culture as much as possible, so that a single campus architectural functional space has multiple spatial meanings and adds more humanistic colors. In the long-term development of the British campus of Weiya Public School, the enclosure of various buildings has formed a meaningful outdoor space, which they call “community focus center”.
▼校园半鸟瞰,half-aerial view
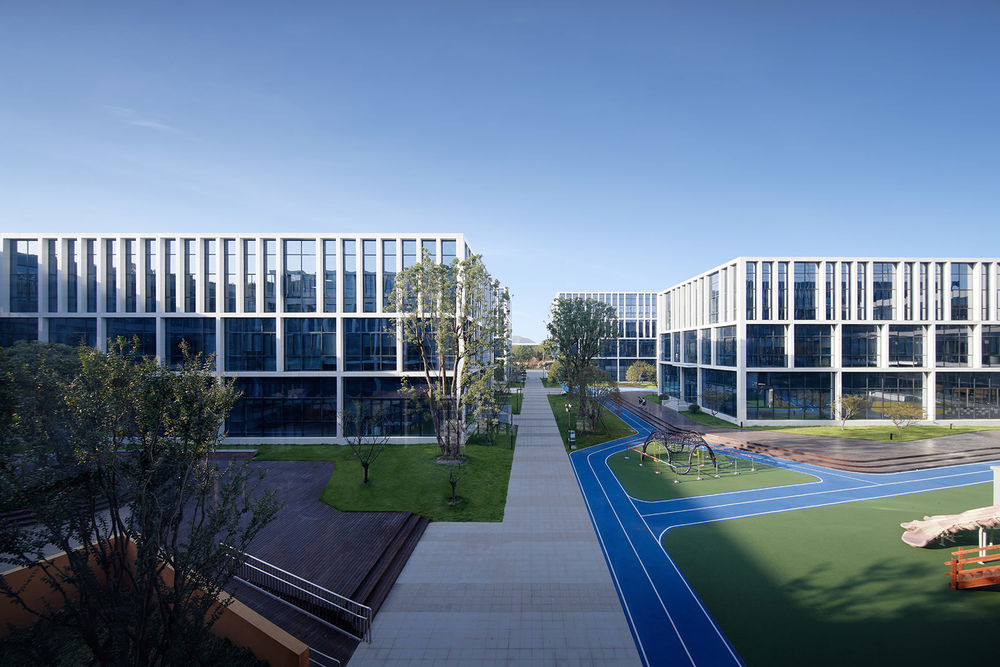
杭州威雅的教学区域建筑布局呼应英国校区“社区聚焦中心”的精神,同时鉴于小学生和中学生行为的区别,采用正反双“E”型结构,采用半围合型设计,如同展开的双翼围合成富有特点的内院空间,中小学教学区分别位于内庭院两侧,分别由多层交流连廊空间将艺术中心、实验楼、体育馆与之相连,达到空间的多元化和人在交流中学习的目的。该庭院为中小学生提供了适宜的室外教学、游戏及运动场所,为户外多功能学习中心。
The architectural layout of Hangzhou Weiya’s teaching area echoes the spirit of the “community focus center” in the British campus. At the same time, in view of the difference between the behavior of primary and secondary school students, the positive and negative double “E” structure is adopted, and the semi enclosed design is adopted, which is like the spread of double wings to form a distinctive inner courtyard space. The primary and secondary school teaching areas are located on both sides of the inner courtyard, and the art center, experimental building, and gymnasium are connected with each other by multi-storey communication corridor spaces, To achieve the goal of diversification of space and learning in communication. The courtyard provides suitable outdoor teaching, games and sports places for primary and secondary school students, and is an outdoor multi-functional learning center.
▼教学区域建筑布局呼应英国校区“社区聚焦中心”的精神,layout of Hangzhou Weiya’s teaching area echoes the spirit of the “community focus center”
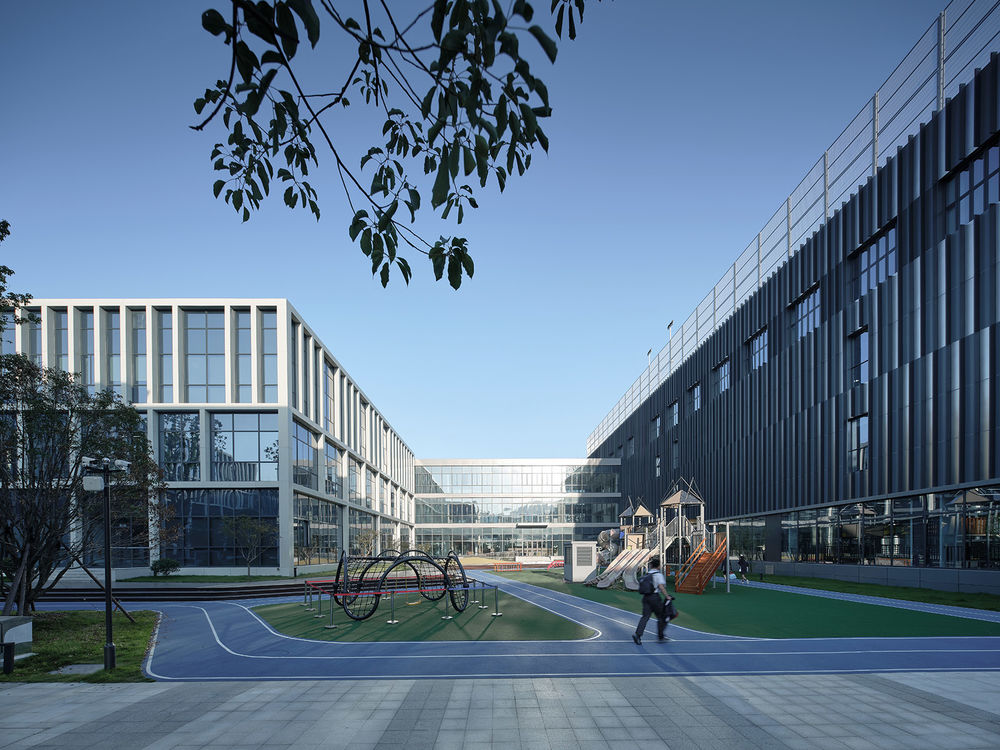
▼庭院为中小学生提供了适宜的室外教学、游戏及运动场所,the courtyard provides suitable outdoor teaching, games and sports places
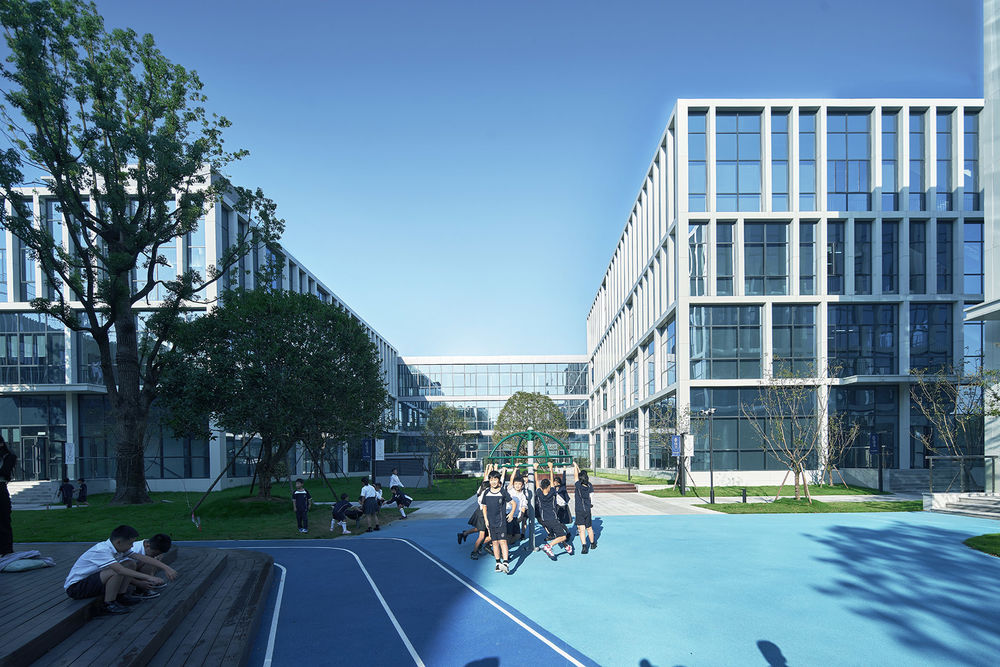
▼半围合型教学楼,half enclosed teaching building
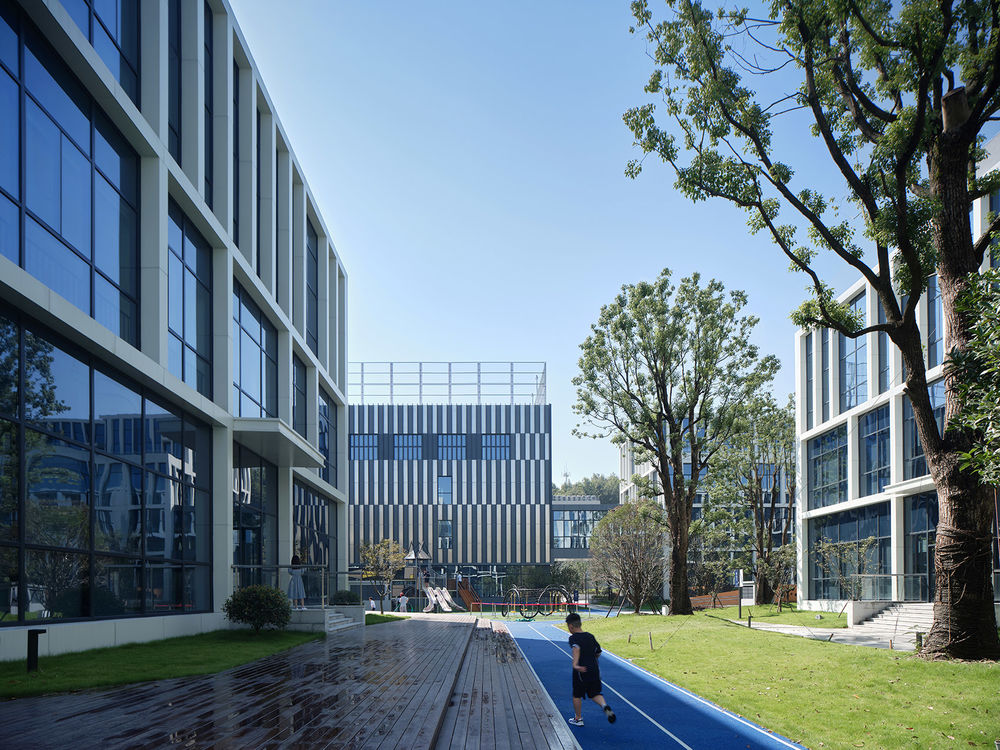
此外,建筑师强调入口空间塑造。入口结合中学部及行政功能,营造了大型室内中庭空间为校园活动提供舒适场所。中庭区域兼具门厅及阅览功能,作为学习资源的汇聚点,贯穿各个功能区。同时也为访客展现传承悠久的校园学术形象,突出威雅学校的传统及形象特点。
In addition, the architect emphasized the shaping of the entrance space. The entrance combines the middle school and administrative functions to create a large indoor atrium space to provide a comfortable place for campus activities. The atrium area serves as both a lobby and a reading function, serving as a gathering point for learning resources and running through each functional area. At the same time, it also shows visitors the long-standing academic image of the campus, highlighting the tradition and image characteristics of Weiya School.
▼开放、丰富、被自然环抱的空间,open, rich and surrounded by nature
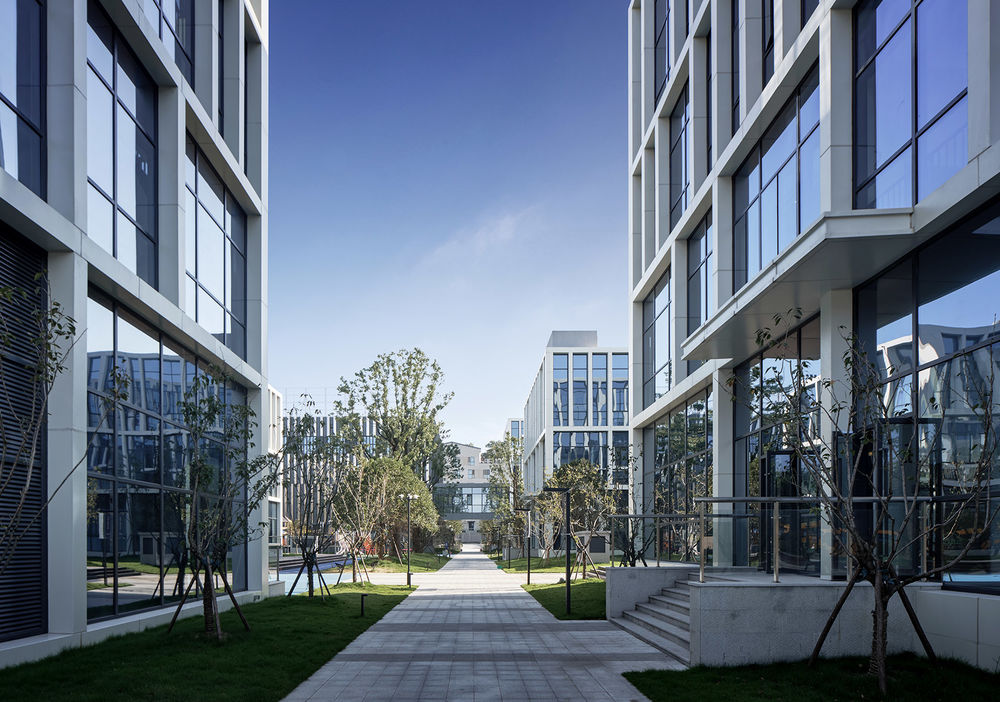
▼庭院,courtyard
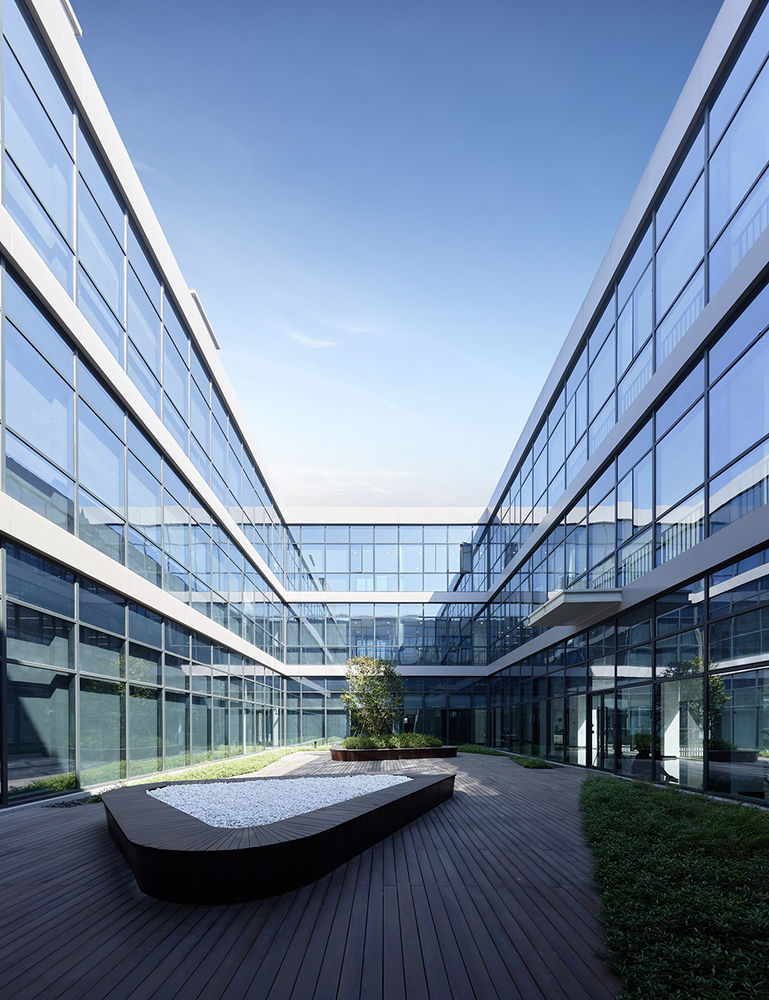
五、传统文化的转译
Translation of Traditional Culture
校园整体采用现代、简洁的设计风格,立面设计汲取了两种不同文化的营养。教学、科学实验楼等建筑主要以现代、简洁为基调,其立面的比例尺度、风格参照了威雅英国校区的立面形式,将其传统的哥特教会风格的建筑语言进行一个现代主义的诠释。并将其特征转译为符合杭州威雅使用的形式。主要教学建筑立面均采用竖向线条设计,窗墙结构结合铝板创造出近似幕墙的视觉效果。
The whole campus adopts a modern and concise design style, and the facade design absorbs the nutrition of two different cultures.The buildings such as teaching and scientific experimental buildings are mainly modern and concise. The scale and style of their facades refer to the facade form of the elegant British campus, and give a modernist interpretation of their traditional Gothic church style architectural language. And translate its characteristics into the form used by Hangzhou Weiya. The facades of the main teaching buildings are designed with vertical lines. The window wall structure and aluminum plate create a visual effect similar to the curtain wall.
▼现代、简洁的设计风格,modern and concise design style,
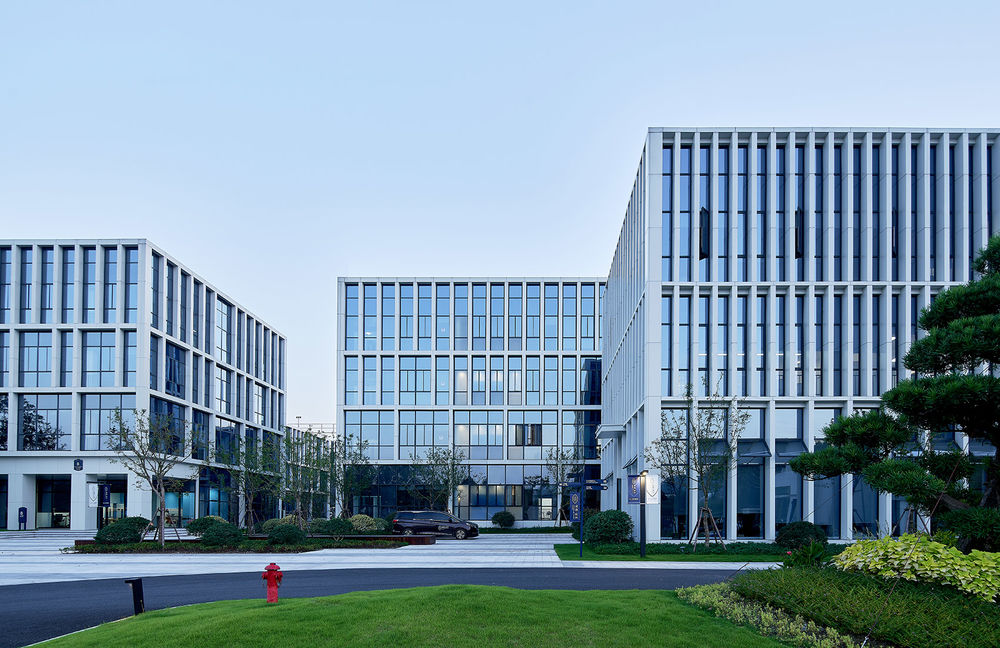
▼建筑主要以现代、简洁为基调,buildings are mainly modern and concise
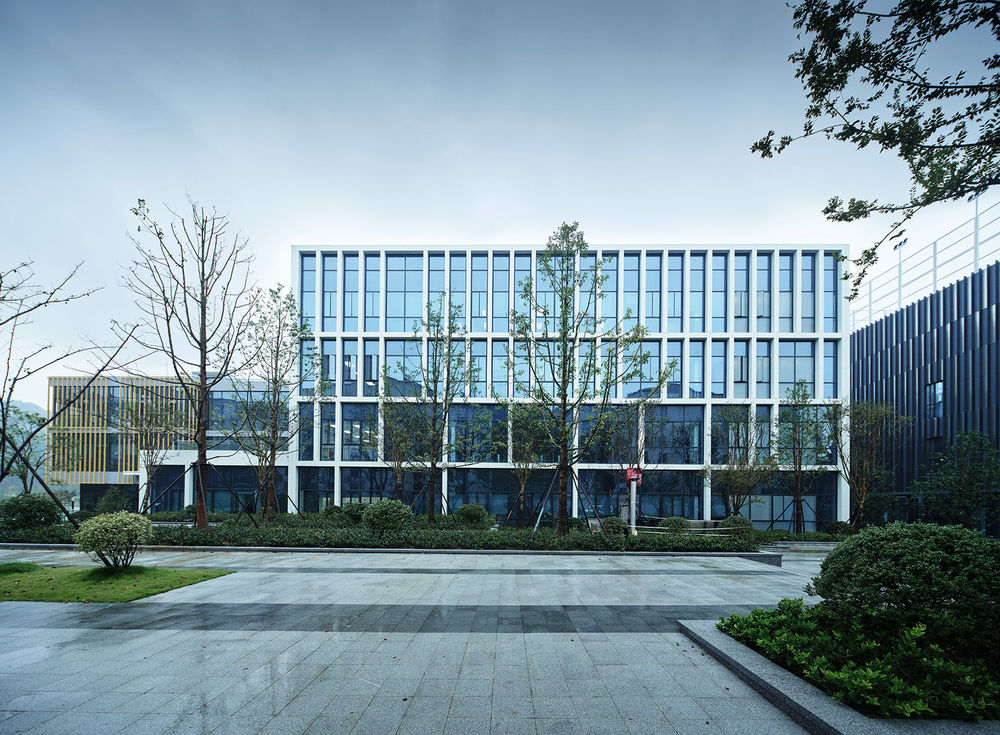
在校园南北两个主要展示立面上,艺术中心与体育中心作为标志性建筑,其立面材料与设计语言相互呼应,结合周边设施塑造出学校主要公众形象。两者整体建筑立面吸取现代建筑简洁、明快、雕塑感强烈并富有张力的特点,在远、中、近景结合相应景观设计强调整体校园的序列感。但分别被赋予萧山当地和现代两种不同的风格,增添了一份历史人文底蕴。
On the two main display facades in the north and south of the campus, the art center and the sports center, as landmark buildings, echo each other in facade materials and design language, and shape the main public image of the school in combination with surrounding facilities. The overall facade of the two buildings absorbs the characteristics of modern architecture, such as simplicity, lightness, strong sculpture and tension, and emphasizes the sense of sequence of the overall campus in combination with the corresponding landscape design in the far, middle and close scenes. However, they are endowed with two different styles, namely, local and modern style, which adds a historical and cultural heritage.
▼体育中心,the sports center
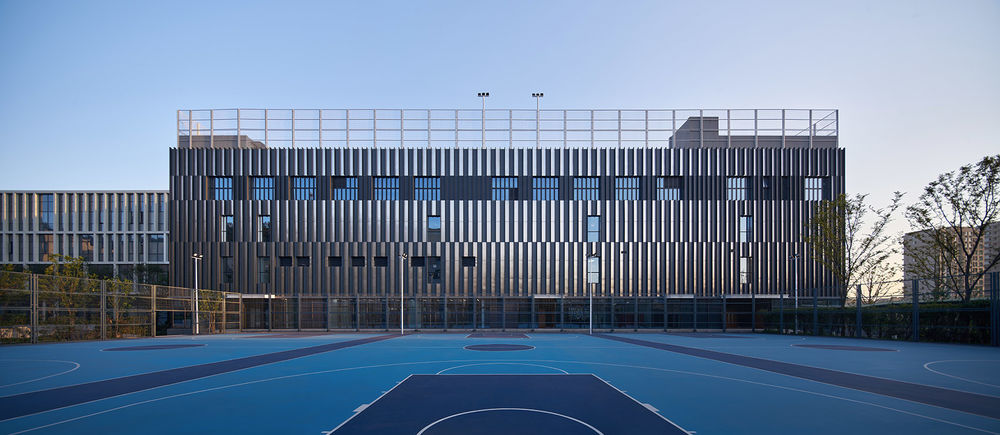
▼体育中心立面细部,details of the sports center
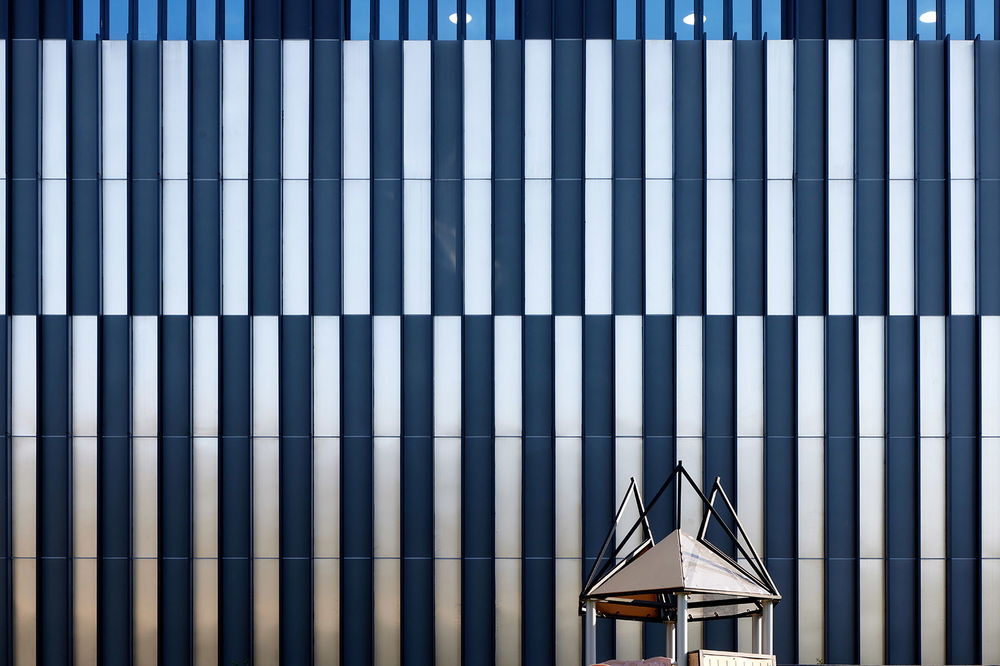
体育中心,延续教学建筑竖向线条设计,创造出适宜交流、运动的建筑特征。同时考虑在校学生的年龄层,增添丰富多彩的立面设计元素,立面更具进深感和韵律感。艺术中心,结合了萧山当地具有悠久制陶历史和承载跨湖桥文化遗址的博物馆建筑造型元素,形成了独具魅力的建筑形象。
The sports center continues the vertical line design of teaching buildings to create architectural features suitable for communication and sports. At the same time, considering the age of the students, add colorful facade design elements to make the facade more progressive and rhythmic. The art center combines the architectural modeling elements of the museum that has a long history of pottery making in Xiaoshan and bears the cultural relics of the bridge across the lake, forming a unique and charming architectural image.
▼艺术中心,the art center
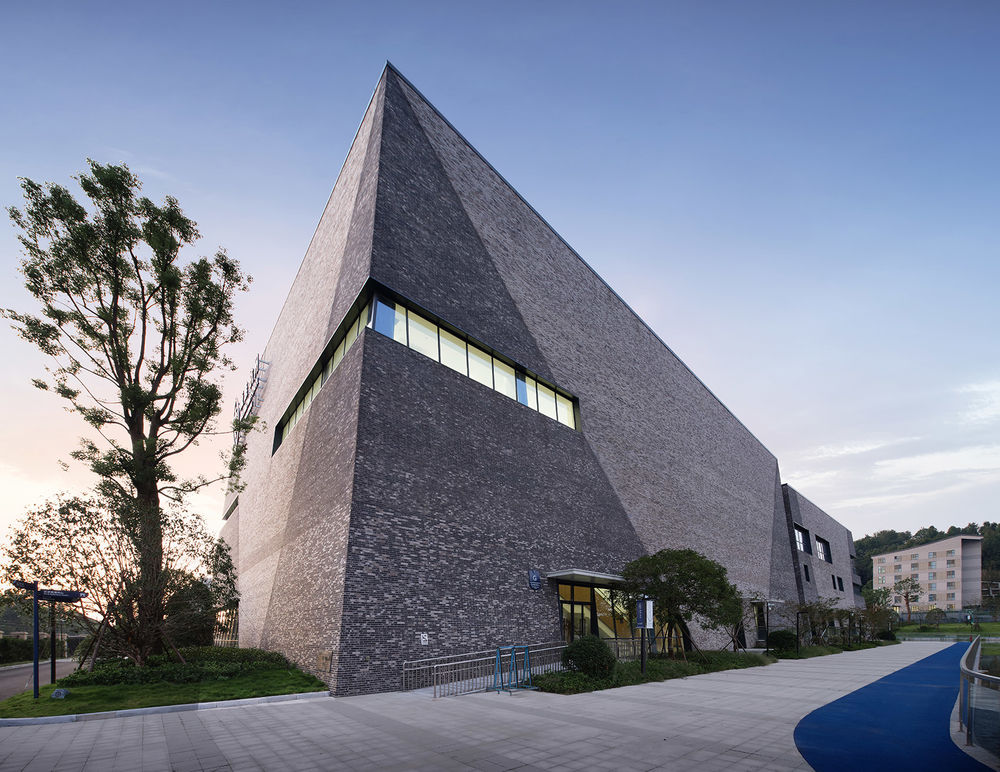
六、诚实的反思
Honest reflection
实际上国内外也没有类似于医疗建筑等体系化的“工艺设计”研究,而基于素质教育理念不顾中、外的差异而照搬国内外传统的学校配置明显也很难以奏效,我们需要对中、外的模式进行诚实的反思。
In fact, there is no systematic “process design” research similar to medical buildings at home and abroad, and it is obviously difficult to copy the traditional school configuration at home and abroad based on the concept of quality education without considering the differences between China and foreign countries. We need to honestly reflect on the Chinese and foreign models.
▼大堂,lobby
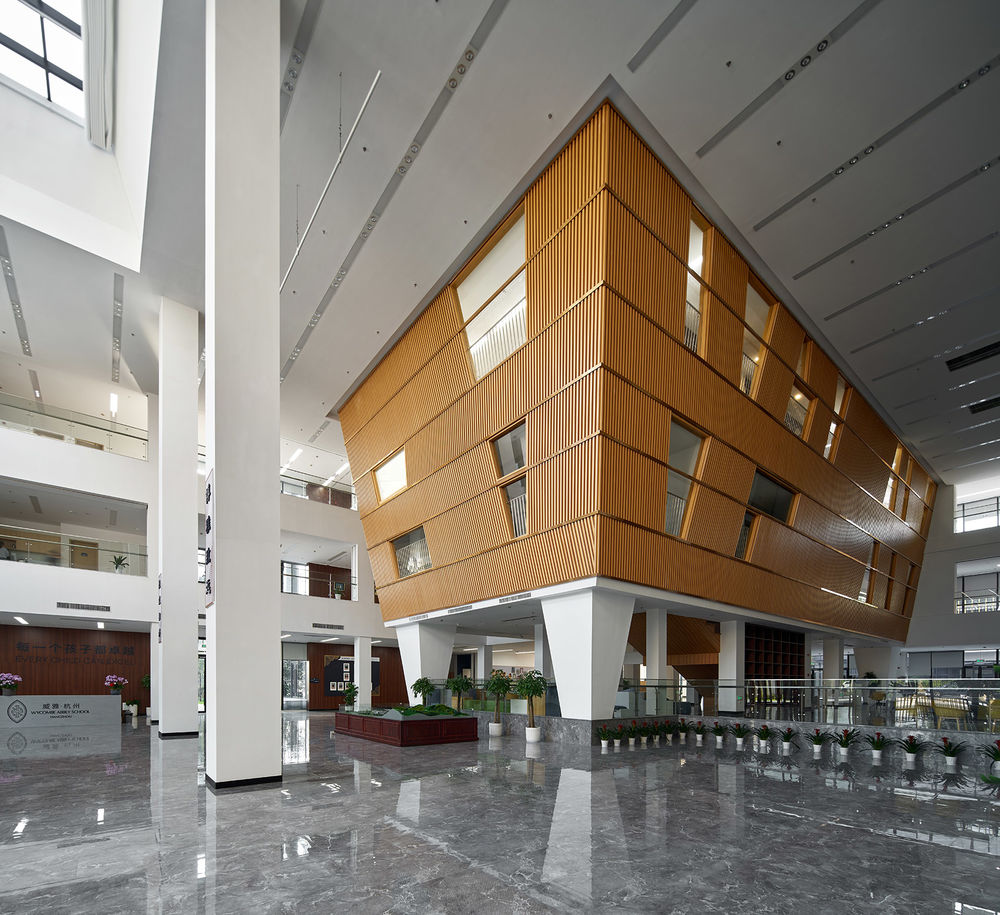
个性化图书馆|Personalized library
由于中小学生的行为习惯存在差异,杭州威雅将中、小学图书馆分开设计。小学图书馆紧邻小学部教学楼,内容相对简单,提供查阅资料、游戏、交流等功能,但图书馆空间拥有13米高度,坐拥巨幅天窗及大玻璃墙面。空间的开放与开阔感发挥到了极致希望以此培养小学生对图书馆做为学习中心的认知。
Due to the differences in the behavior habits of primary and secondary students, Hangzhou Weiya has designed the secondary and primary school libraries separately. The primary school library is close to the teaching building of the primary school department, and its content is relatively simple. It provides functions such as data access, games, and communication. However, the library space is 13 meters high, and it is equipped with a huge skylight and large glass wall. The sense of openness and openness of the space has played to the utmost hope to cultivate pupils’ awareness of the library as a learning center.
▼图书馆,library
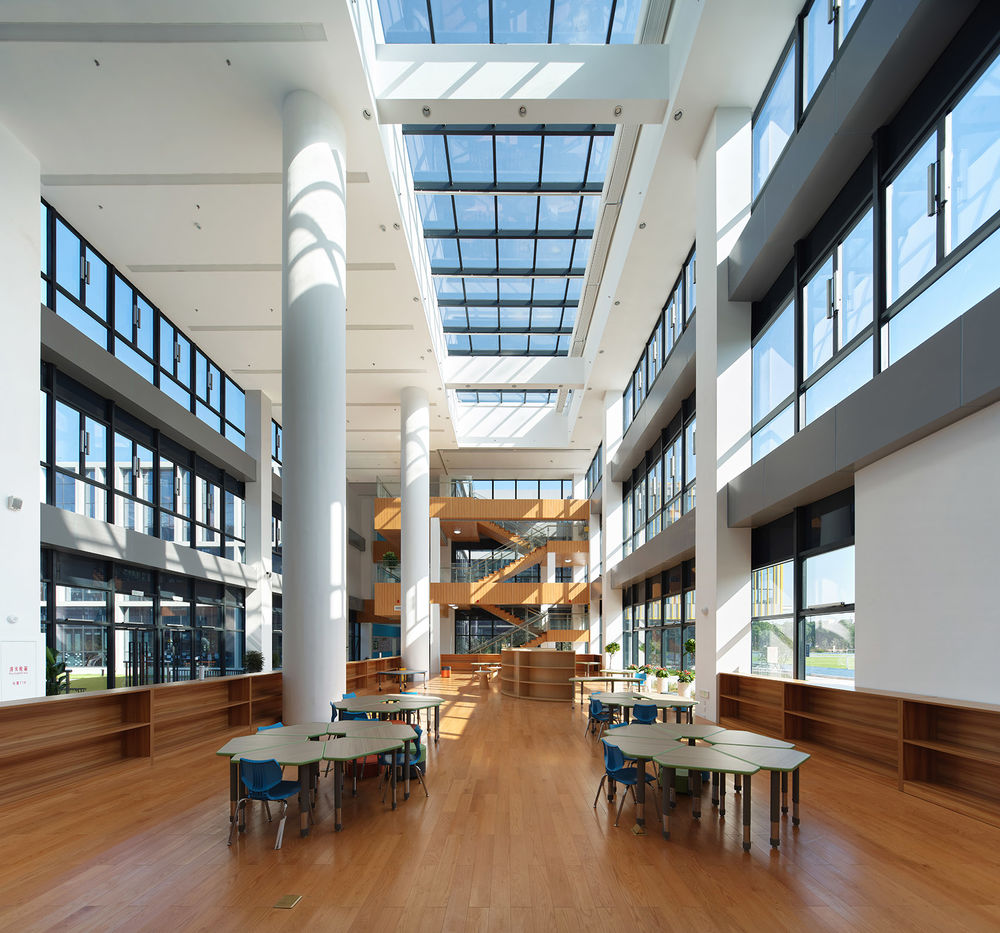
中学部图书馆位于主入口,通过风雨无阻的连廊与校园各个部分相连,是学校的核心设施。具有以下特点:图书馆悬在大堂上空,形成了一个有趣的复合空间;图书馆与公共区域关联,让学生学习、交流行为在图书馆内外都能发生;图书馆比邻艺术中心,以促进与音乐、艺术区域的联系。
The Library of the Middle School is located at the main entrance, connected with various parts of the campus through the rain or wind corridor, and is the core facility of the school. It has the following characteristics: the library hangs over the lobby, forming an interesting compound space; The library is associated with the public area, so that students’ learning and communication can take place both inside and outside the library; The library is adjacent to the art center to promote the connection with music and art areas.
▼天窗,skylight
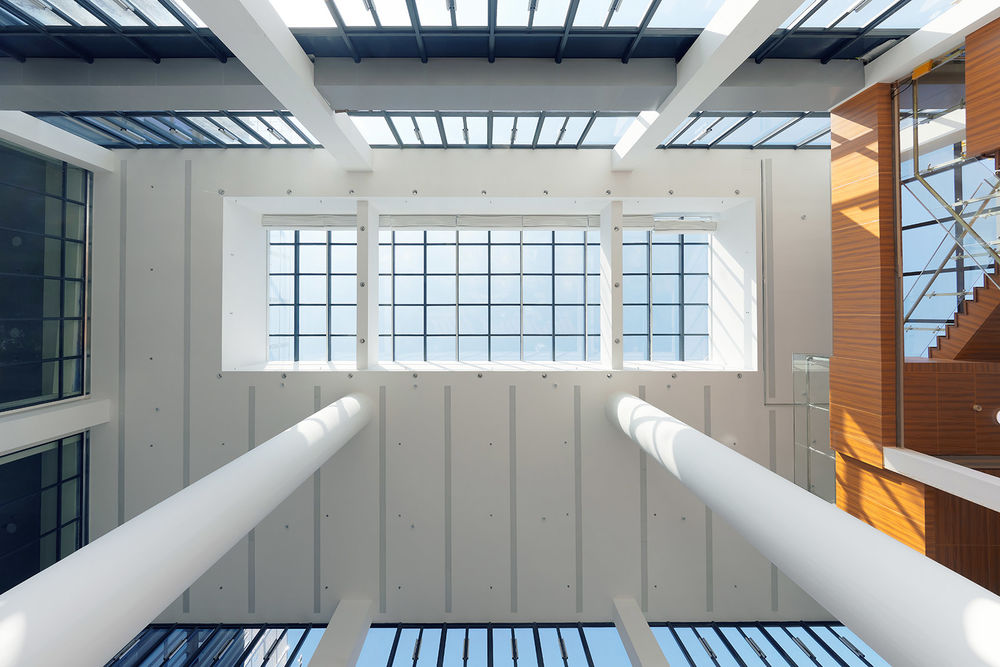
分布式餐厅|Distributed restaurant
国内的集中式食堂,在人员高度集中的情况下,无论如何谈不上有什么优点。杭州威雅学校为提高用餐的舒适度和便利性,每层教学楼布置小型餐厅,学生就近用餐。中学餐厅位于湖东岸,可欣赏优美的自然风光;小学餐厅紧邻体育场,可俯瞰中央球场。采用两班制就餐服务和地下室中央厨房统一配送。
The centralized canteen in China has no advantages in any case when the staff are highly concentrated. In order to improve the comfort and convenience of dining, Hangzhou Weiya School has arranged small restaurants on each floor of the teaching building for students to eat nearby. The middle school restaurant is located on the east bank of the lake, where you can enjoy the beautiful natural scenery; The primary school restaurant is close to the stadium, overlooking the Central Court. The two shift dining service and the central kitchen in the basement are used for unified distribution.
▼餐厅,restaurant
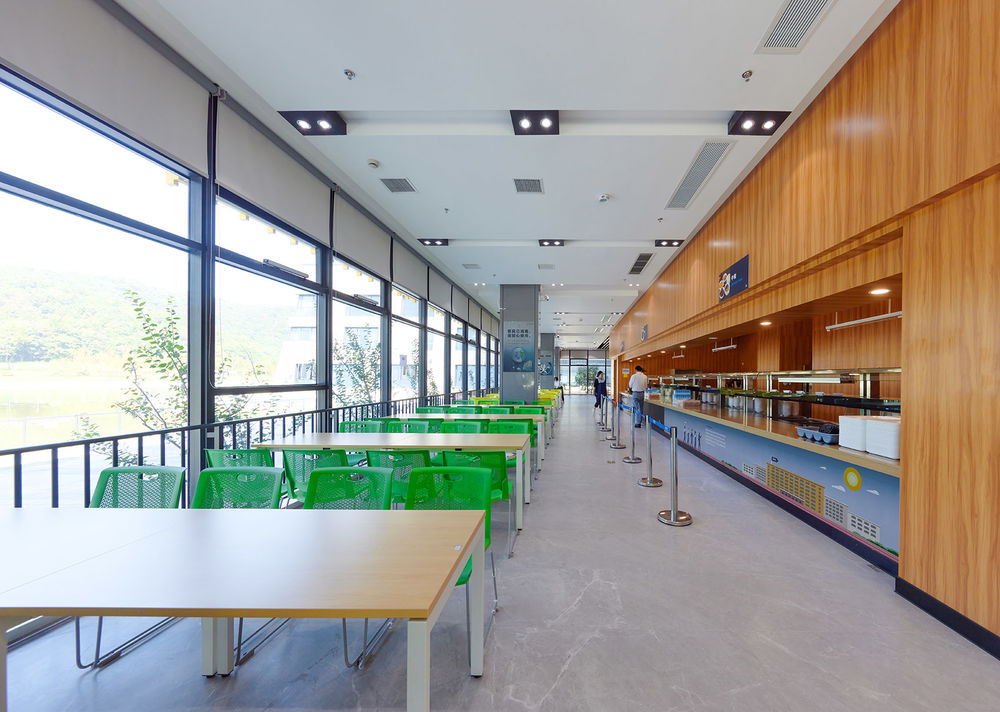
高标准艺术设施|High standard art facilities
在杭州威雅,艺术教育是帮助孩子认知世界、认知自己的教育,它更像是一门创意学科,老师教授的不只是技巧,还有文化、思想和创意。艺术中心共三层,包括带楼座的800座剧院、多功能报告厅、排演练教室、音乐教室、艺术教室及近40间音乐练习室。
In Hangzhou Weiya, art education is to help children understand the world and themselves. It is more like a creative subject. Teachers teach not only skills, but also culture, ideas and creativity. The art center has three floors, including 800 theaters with towers, multi-function lecture hall, rehearsal and practice classroom, music classroom, art classroom and nearly 40 music practice rooms.
▼礼堂,auditorium
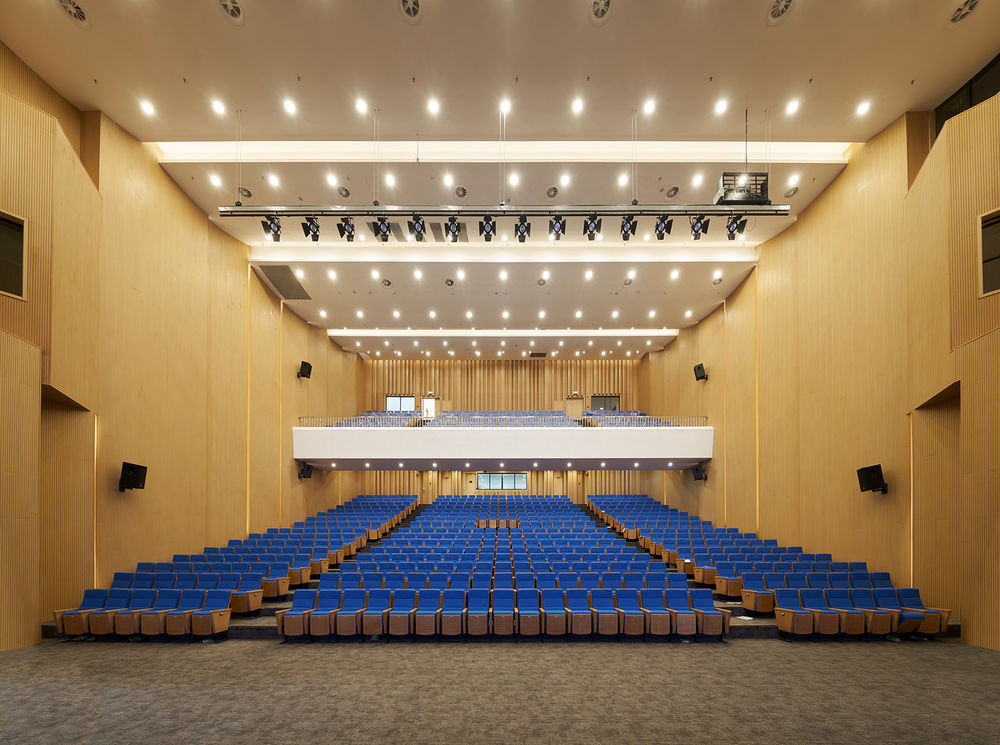
充裕体育设施|Abundant sports facilities
杭州地区学校运动设施通常以室外运动场地为主。然而杭州的气候状况如春天的多雨、夏天的高温、冬天的雾霾,白天能适合学生室外运动的确实有限。因此杭州威雅除大量的室外运动场地外,还设计了高标准的室内运动馆。拥有25米6道的泳池、篮排球馆、舞蹈室、健身房、攀岩墙等运动设施。一、二楼分别配置规模较大的男、女更衣淋浴设施,不仅为室内体育馆使用,也可以很方便地为室外运动场地的人员使用;三楼配置双篮排球馆,以减少使用的干扰和增加学生使用的灵活性。
The school sports facilities in Hangzhou are usually outdoor sports venues. However, due to the weather conditions in Hangzhou, such as rainy spring, high temperature in summer, and smog in winter, it is really limited that students can enjoy outdoor sports during the day. Therefore, apart from a large number of outdoor sports venues, Hangzhou Weiya has also designed a high standard indoor sports hall. It has a 25m 6-lane swimming pool, basket volleyball hall, dance room, gym, rock climbing wall and other sports facilities. 1、 The second floor is equipped with large-scale men’s and women’s dressing and shower facilities, which are not only used for indoor gymnasiums, but also convenient for outdoor sports venues; The third floor is equipped with a double basket volleyball hall to reduce the interference and increase the flexibility of students.
▼游泳馆,swimming pool
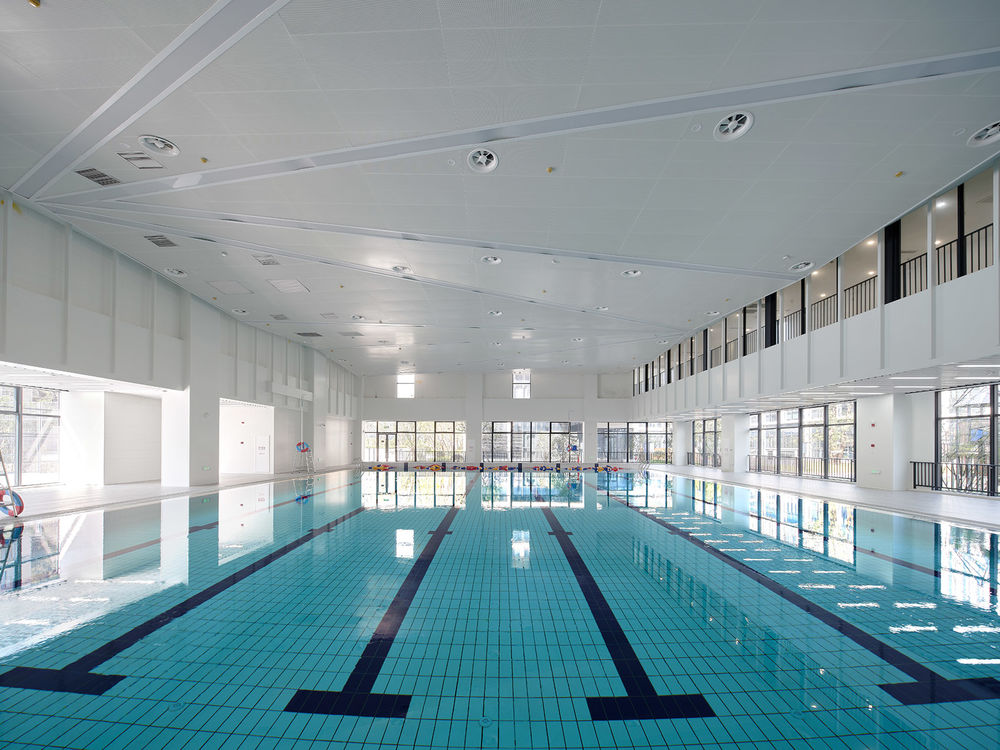
七、“寄宿制”传统的传承
Inheritance of the tradition of “boarding system”
“寄宿制”是威雅公学乃至英国私立学校精英教育难以分隔的一部分。杭州威雅延用母校寄宿制,致力于打造8小时以外的“第二课堂”,家以外的“第二个家”。每个入学的学生都会被分配到一个学院,每个学院内部学生纵向混龄结合,老师和舍监与学生同住宿舍楼,成为他们在学校朝夕相处的“家长”以了解学生包括课业、生活、运动、社交状况等情况。对于学生来说,校园不仅仅是学习的场所,更是他们与师长、同学共同度过的青葱岁月,是一段无可替代的人生体验。
“Boarding system” is an inseparable part of elite education in Weiya public schools and even British private schools. Hangzhou Weiya continues to use the boarding system of its alma mater to create a “second classroom” beyond 8 hours and a “second home” beyond home. Each enrolled student will be assigned to a college. Students in each college are vertically mixed in age. Teachers and housekeepers live in dormitories with students and become their “parents” in the school day and night to understand students’ academic, life, sports, social status, etc. For students, campus is not only a place for learning, but also a time of youth they spent with teachers and classmates. It is an irreplaceable life experience.
▼远观宿舍,viewing the dormitory at distance

学生宿舍,设计结合了经典中式建筑特征采用对比的手法,使得弧形的坡屋顶与白色立面达到强烈的对比,形成“粉墙黛瓦”的建筑特征,体现了萧山本地文化特质。
The design of the student dormitory combines the characteristics of classical Chinese architecture and adopts the method of contrast, which makes the curved sloping roof and the white facade reach a strong contrast, forming the architectural feature of “pink walls and black tiles”, reflecting the local cultural characteristics of Xiaoshan.
▼弧形的坡屋顶与白色立面达到强烈的对比,the curved sloping roof and the white facade reach a strong contrast

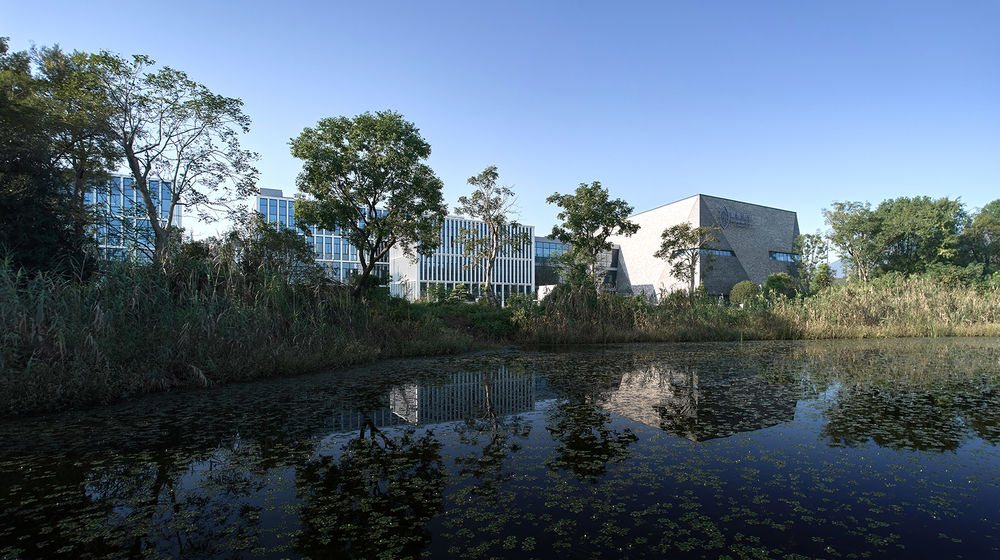
八、共同的期望
Common expectations
作为一所国际化学校,杭州威雅实验学校建设标准较高,建筑师有条件在两个不同文化传承之上的对学校设计进行思考,也希望因为不同文化的传承和结合,学校整体设计有所突破,为素质化教育起到一定的促进作用。
As an international school, the construction standard of Hangzhou Weiya Experimental School is relatively high. Architects are able to think about school design based on two different cultural heritages. They also hope that because of the inheritance and combination of different cultures, the overall design of the school will break through and play a certain role in promoting quality-oriented education.
▼夜景鸟瞰,aerial night view

▼夜景,night view

▼总平面图,master plan
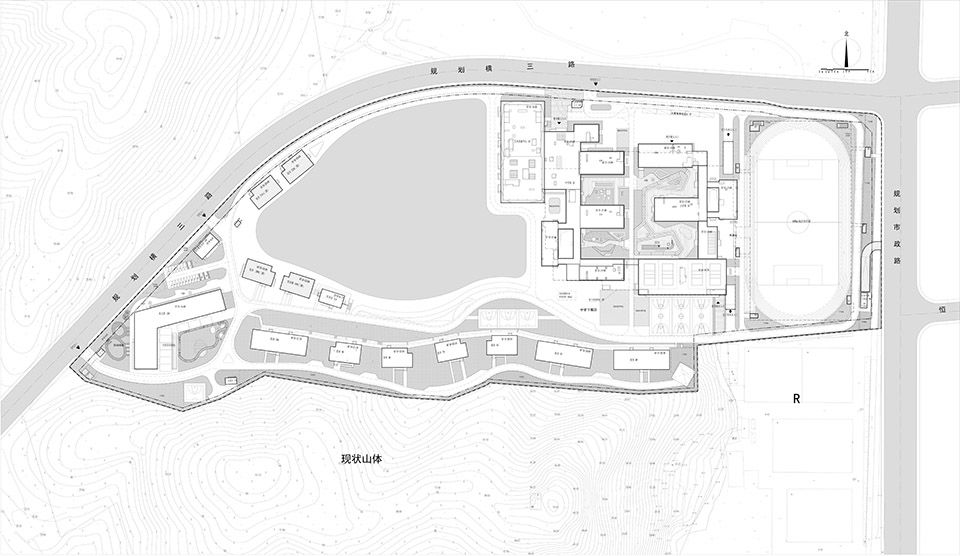
▼教学区一层平面图,first floor plan of the teaching area
▼教学区二层平面图,second floor plan of the teaching area
▼教学区三层平面图,third floor plan of the teaching area
▼教学区四层平面图,fourth floor plan of the teaching area
▼教学区屋顶平面图,roof plan of the teaching area
▼教学区东立面,east elevation of the teaching building

▼教学区西立面,west elevation of the teaching building

▼中学部剖面图,section of the middle school

▼小学部剖面图,section of the elementary school

▼幼儿园剖面图,section of the kindergarten

▼艺术中心剖面图,section of the art center

项目名称:杭州萧山区威雅实验学校
项目地点:浙江,杭州,萧山区戴村镇
设计时间:2019年
建成时间:2021年
用地面积:154150㎡
建筑面积:82918.45㎡
办学规模:48班十二年一贯制(小学24班,初中12班,高中12班)+9班幼儿园
设计单位:中国联合工程有限公司
合作设计:宝麦蓝(上海)建筑设计咨询有限公司
设计负责人:姜传鉷、黄征
建筑设计:王嗣文、屠欣
结构设计:端木雪峰、陆夏晔、武虎
机电设计:徐爱军、涂有霞、何君、夏重重、陶丽娟、郭健捷、吕高宁
景观设计:李立、曲佳音、曾容
室内设计:李可倚、朱晶、王斌、何晓丽
项目经理:潘昌强
业主单位:杭州市萧山区教育局
摄影:奥观建筑视觉
Project name: Wycombe Abbey School Hangzhou
Design:
China United Engineering Corporation Limited
Broadway Malyan (Shanghai)
Website:
Design year:2019
Completion year:2021
Project location: Xiaoshan, Hangzhou
Gross Built Area: 82918.45㎡
MORE:
China United Engineering Corporation Limited
更多请至:


