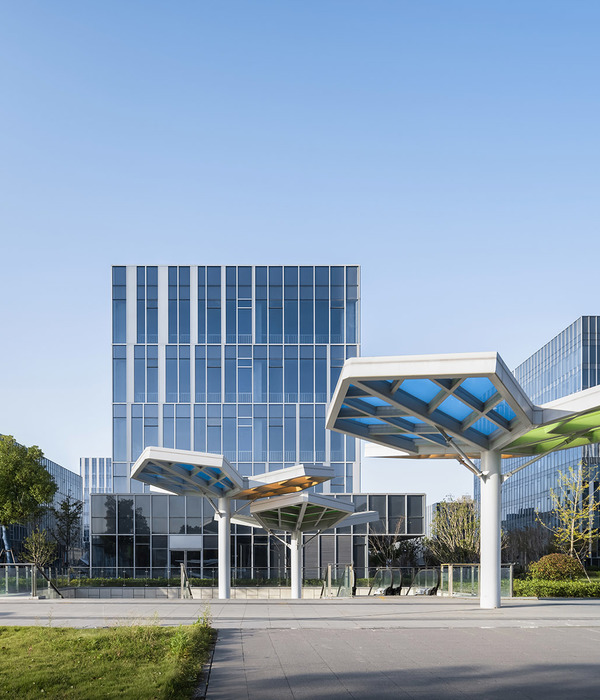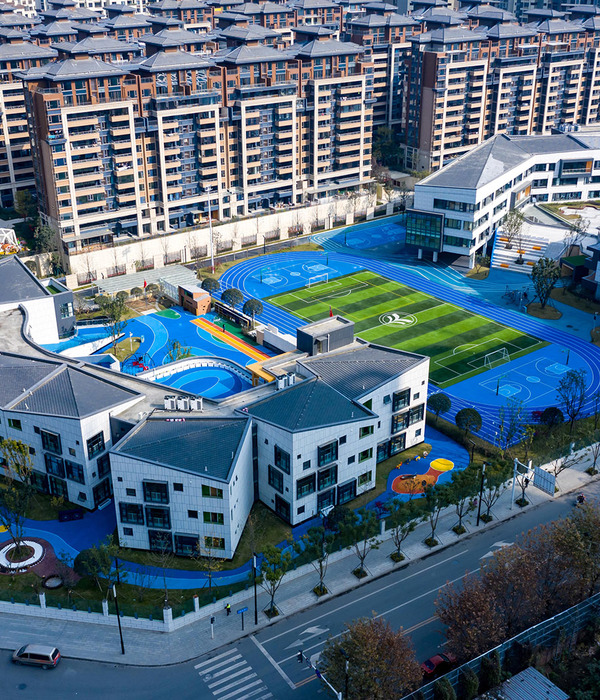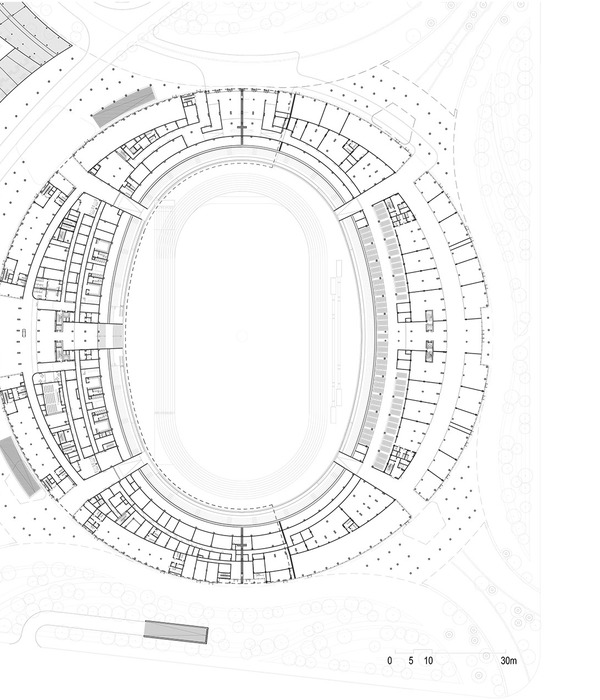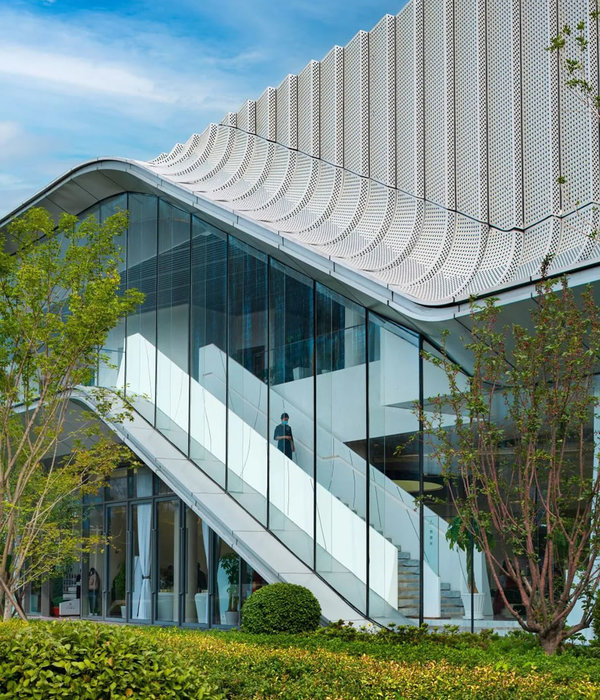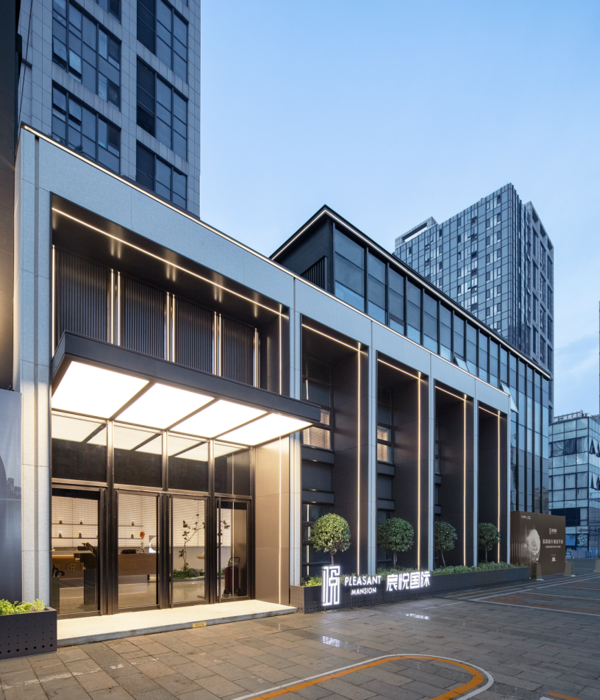SpaceMatters was invited to design a School of Nursing in the existing campus of the Institute of Medical Science in Agroha, Haryana. This building is a gift from a reputed industrial house whose roots lie in the city. The brief was to design a modern, state-of-the-art facility within the Institute to provide affordable healthcare to a predominantly rural population. We took our design cues from the existing campus which uses the vocabulary of Corbusier’s Chandigarh, and from the nearby ‘Mounds of Agroha’ that date back to the Harappan civilization (4th century BC).
The School of Nursing was designed to be a mound emerging from the earth, hence, the low, horizontal form. Red sandstone and brown-coloured concrete recreate earthy palettes of the prehistoric landscape. A triple-height marble jaali / lattice-wall greets people at the foyer. The white Jaali soothes the eyes in this dry and harsh region, while creating shade and bringing in cool air. The cuneiform symbols of the Harappan civilization make up the lattice wall, making it a site of tribute to the knowledge and prosperity of ancient India.
At the heart of the rectilinear structure lies a courtyard, scooped out of the ‘mound’ to create a shaded oasis. An amphitheatre placed here functions as a spill-out space that also hosts assembly. Learning happens at any time and place, which is why formal and informal merge at the edge of this void. The programme varies across the floors, and each floor is divided into wings (North-East, South-East, North-West and South-West). The 4 wings on the ground and the first floor reduce to 2 wings seconds floor onwards. Academic spaces are on the ground, first and fourth floors while the second and third floors host staff offices and smaller libraries.
The 7000sqft L-shaped library takes up half of the ground floor footprint. Enveloped in glass, it overlooks the garden on one side and the courtyard on the other. Flared mushroom columns, which meet the ceiling gently with an offset, give the impression of a floating ceiling. Creating this sense of lightness in a heavy, solid structure establishes a dynamic architectural expression - making the building come alive! The region faces harsh summers, and a large overhang is designed above the library in order to reduce heat gain from the West. At night, the library glows - like a metaphorical lantern, akin to how education dispels the darkness of ignorance.
Our design uses materials judiciously and carefully for longevity and minimal maintenance. Autoclaved aerated concrete blocks generated a lighter structure since pile foundations were avoided (demanded by a brick structure of this scale). Stone on the facade was fixed with MS frame and SS clamps using a dry-cladding technique instead of a cumbersome wet-cladding one. Silicone coatings over the sandstone facade prevents water absorption, thereby delaying moisture damage. The design lets in maximum natural while reducing heat gain through the use of louvers and building orientation. The site’s grand past inspired us to create a serene space of learning, which reflects modern ambitions.
{{item.text_origin}}

