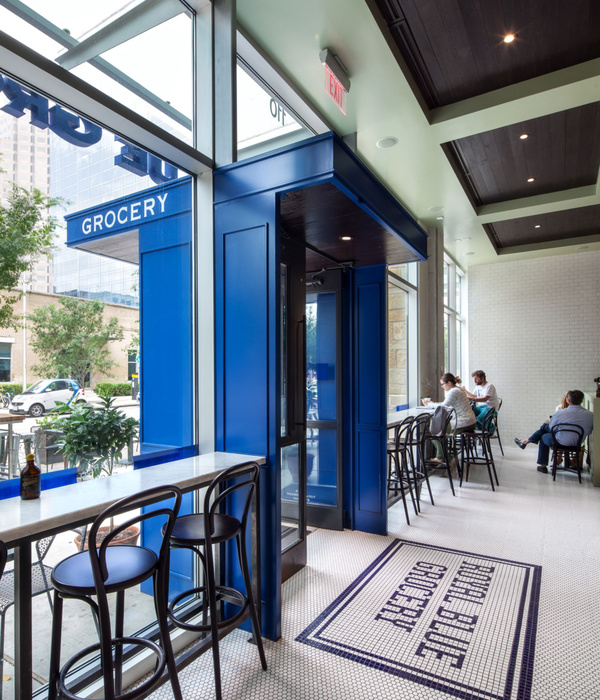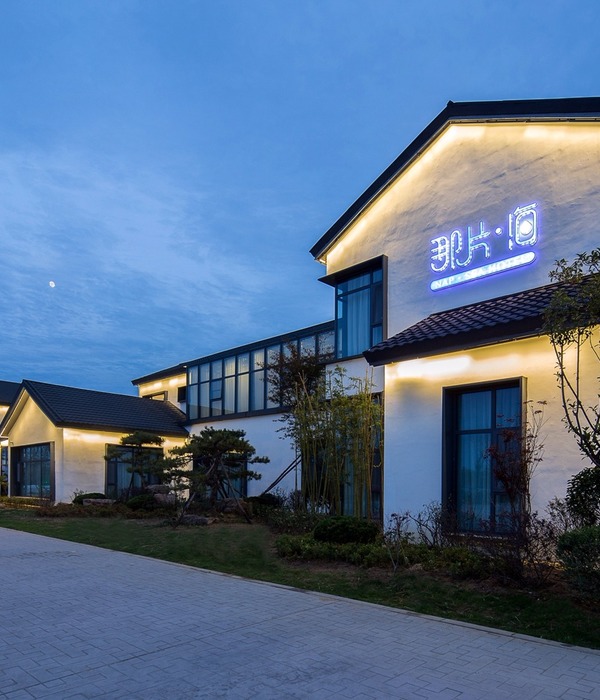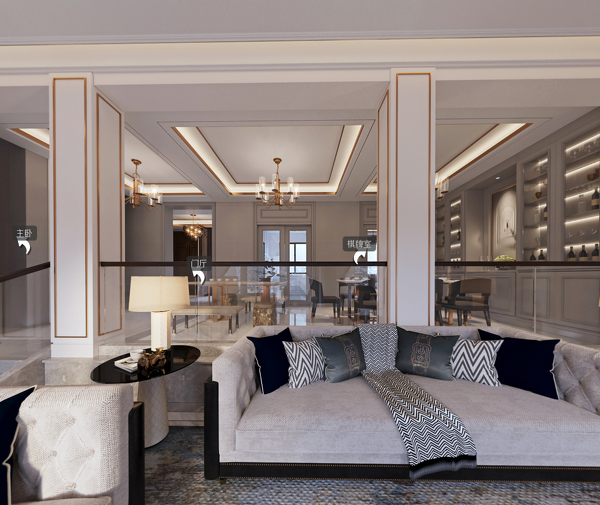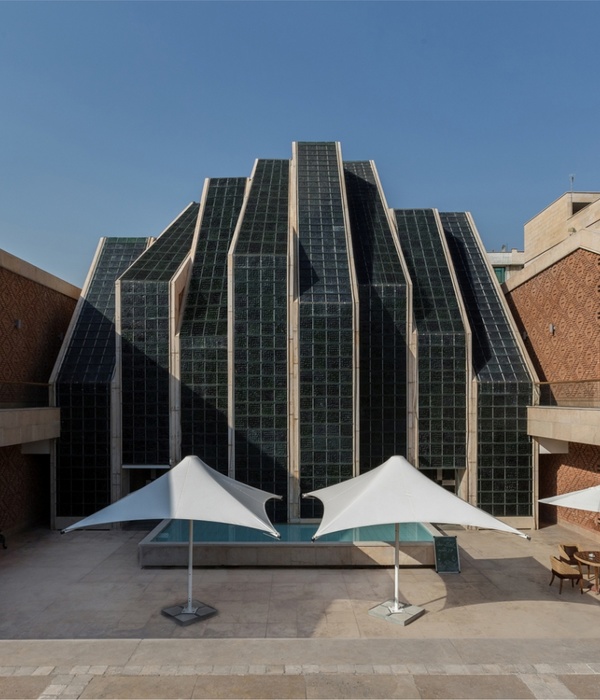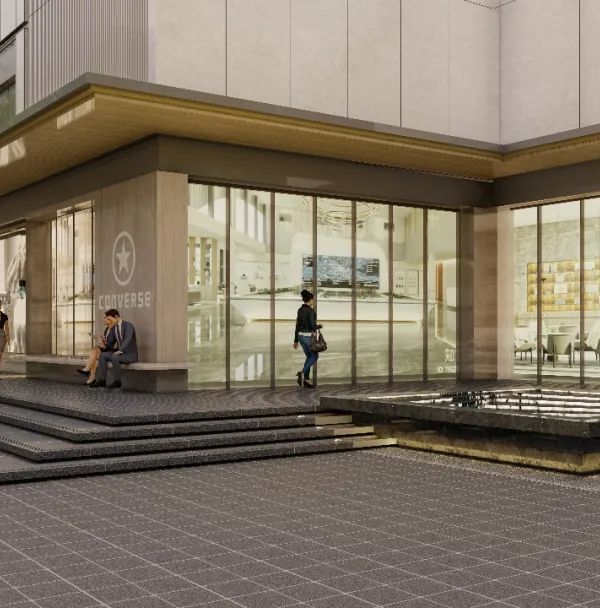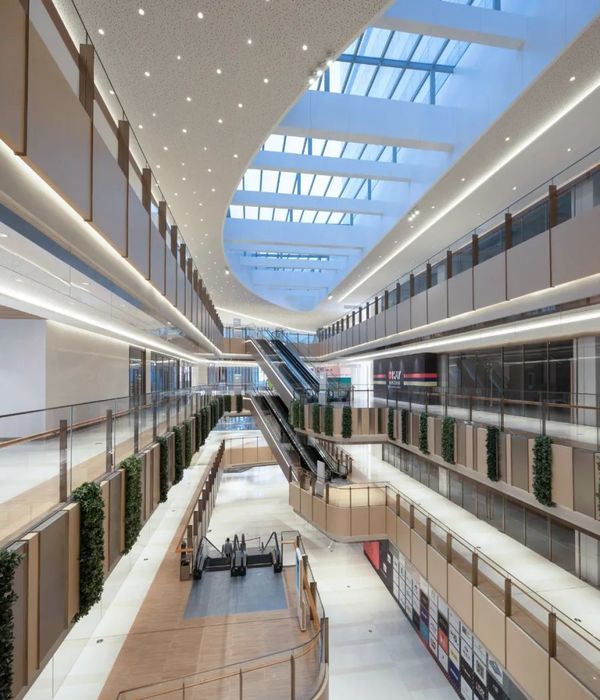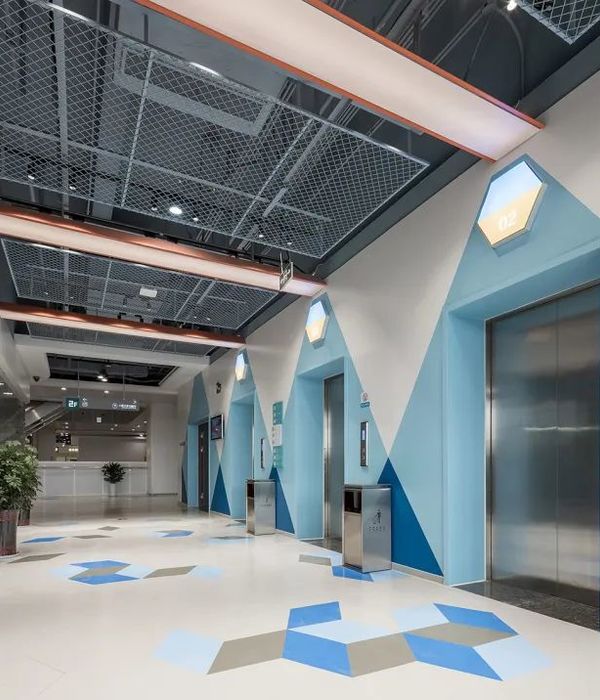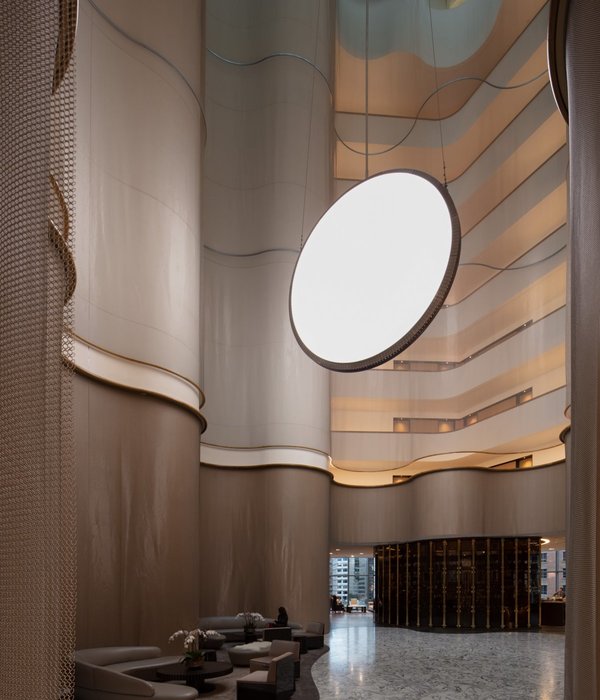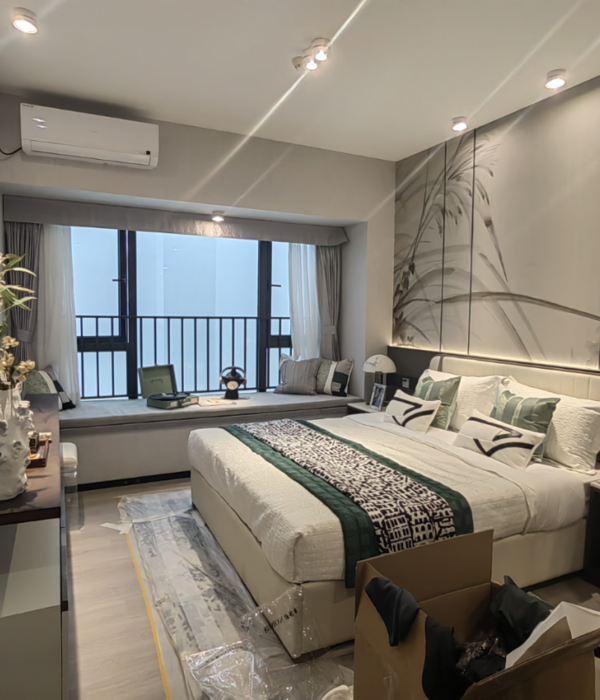- 项目名称:梨园垃圾回收站
- 设计方:北京林业大学 千叶大学
- 主创及设计团队:北京林业大学 千叶大学
- 项目地址:江苏省泗阳县爱园镇果园村
- 建筑面积:36.55m2
- 摄影版权:无特殊标注者版权全部属于北京林业大学
- 客户:泗阳县人民政府
第三届UIA-CBC国际建造大赛以“梨园小屋”为题,依托百年梨园,延展整个果园区作为设计建造基地。设计场地所在的泗阳县位于三个重要城市交汇的中心,采用了现代化农业的技术,其百年梨园化作为特质性的文化支撑,梨树副产品和旅游业有望成为泗阳新的经济增长点,然而随着城市化的加速,当地新一代村民渐渐放弃利用当地优势的梨树资源,选择了外出务工,基于“设计激活乡村”的议题,我们期望利用新的设计唤醒村民的文化认同感,实现村庄梨文化复兴,同时便利村民,解决当地的现实问题。北京林业大学和千叶大学联合团队的作品“梨园垃圾回收站”基于重建场地特质、解决场地问题、激发场地活力三条设计策略,引进新的垃圾分类和处理方法、臭味排除的风压系统等技术,切实满足了设计需求。
▼项目概览,Project Overview
This international construction competition is titled “Pear Garden Cottage”. Relying on the century old pear garden, the whole orchard area is extended as the design and construction base. Siyang, the design site, is located in the center of the intersection of three important cities and adopts modern agricultural technology. With its century old pear garden as the characteristic cultural support, the by-products of pear trees and tourism industry are expected to promote the economic growth of Siyang. However, with the acceleration of urbanization, the new generation of local villagers gradually give up living on pear resources and choose to go out to work. Based on the topic of “design to activate the countryside”, we hope to wake the villagers’ cultural identity, realize the revival of pear culture in the village, facilitate the villagers and solve the local practical problems. From the three design strategies of reconstructing the site characteristics, and to solve the site problems and stimulate the site vitality, the scheme of Liyuan waste recycling station introduced new waste classification and treatment methods, odor removal wind pressure system and other technologies to meet the design requirements.
▼项目位于泗阳县梨园,project located at Pear Garden Cottage
梨园垃圾回收站在建造结构方面转译了中国传统抬梁式建筑,梨枝编织的维护结构合理利用了乡土材料,同时是文化展示的重要途径,实现传统营造智慧的现代传承。基于现有场地垃圾站所存在的垃圾处理方式不生态、影响周边环境等问题。我们调研了中国乡村垃圾的处理方式,发现绝大部分农村没有进行垃圾分类,多采用焚烧、填埋等方式处理垃圾,这样的处理方式并不生态,亟待改进。基于村民环保理念普及度低、垃圾分类意识较弱,村民只需将垃圾简单分为易腐烂垃圾和不易腐烂垃圾并分别投放,垃圾回收人员再对不易腐烂的垃圾进行分拣,由于引进堆肥箱对易腐烂垃圾进行堆肥处理,村民可以获得免费的肥料,对于垃圾回收人员挑选可回收垃圾出售可以获得经济效益,从而刺激双方完成垃圾回收和分类处理。根据烟囱效应,设置被动式的风压系统,实现室内空气的交换,从而达到除臭的目的。
▼概念,Concept
▼利用烟囱效应降温除臭,Chimney effect
“Recycling Station in the Pear orchard”,the work of Beijing Forestry University & Chiba University joint team, is based on reconstructing site feature, solving current problem and vigorating the site, which indeed caters the demands of the location. The structure is a modern interpretation of Traditional Chinese Post and Lintel frame. Local materials make up the enclosing membrane, which is regarded as an important method of cultural display as well as construction technique inheritance. Based on the problems existing in the existing site garbage station, such as the non ecological garbage treatment mode and the impact on the surrounding environment, we investigated the garbage treatment mode in China’s rural areas, and found that most of the rural areas do not carry out garbage classification, and most of them use incineration, landfill and other methods to deal with garbage, which is not ecological and needs to be improved. Based on Villagers’ environmental protection concept has low popularity and weak awareness of garbage classification, the villagers simply divide the garbage into perishable garbage and non perishable garbage and put them in separately. The garbage collectors then sort the non perishable garbage. After the introduction of composting bins to compost the perishable garbage, the villagers can get free fertilizer, and the garbage collectors can choose the recyclable garbage. Garbage collection and sale can obtain economic benefits, so as to stimulate both sides to complete garbage collection and classification. According to the chimney effect, a passive wind pressure system is set up to realize the indoor air exchange, so as to achieve the purpose of deodorization.
▼项目鸟瞰,aerial view
▼黄昏下的建筑,sunset view ©CBC建筑中心
为了与村内环境相适应,我们构想搭建一个主要材料为木材和梨枝的中国传统抬梁式建筑,整体形态以古代的举架屋面为原型,并结合垃圾站会散发异味问题,将屋顶变形为开敞的通风口,也是对于其展示性的重要体现。作为重要的展示窗口,梨枝编织的维护结构既合理利用了乡土材料,又具有文化展示的重要功能。基于垃圾站的设计目标:展现当地特色、实现环保可持续发展、满足文教科普的需求。我们希望梨园垃圾回收站可以兼顾实用与美观,和谐地融入于乡土住宅中,并为村民带来新的环保理念。
▼结构框架,Structural Frame
▼建造流程,Construction Process
In order to adapt to the village environment, we propose to build a traditional Chinese beam lifting building with wood and pear branches as the main materials. The overall form is based on the ancient roof, and combined with the problem that the garbage station will emit peculiar smell, the roof will be transformed into an open vent, which is also an important manifestation of its exhibition. As an important display window, the maintenance structure of pear branch weaving not only makes reasonable use of local materials, but also has an important function of cultural display. Based on the design goal of garbage station: to show the local characteristics, realize the sustainable development of environmental protection, and meet the needs of culture, education and science popularization, we propose three design strategies: reconstruction of site characteristics, solution of site problems, and stimulation of site vitality. We hope that the Liyuan garbage collection station can give consideration to both practicality and beauty, integrate harmoniously into the local houses, and bring new environmental protection concepts to the villagers.
▼不规则的坡屋顶暗示内部结构,The irregular sloping roof hints the internal structure
▼建造流程,Construction Process ©CBC建筑中心
对易腐烂的垃圾采用堆肥箱进行堆肥处理,实现垃圾的二次利用,并提高村民垃圾分类的积极性,实现生态可持续发展。倒垃圾是村民日常的活动,梨园垃圾回收站将是村民汇集的场所,客观上为村民提供了交流空间,也科普了垃圾分类和处理的相关知识。垃圾站周围摆放介绍垃圾分类等知识的宣传栏,来此扔垃圾、堆肥的村民能够通过宣传栏了解更多的环保知识。
▼堆肥设备示意图,Composting equipment illustration
Composting box is used to compost the perishable garbage, so as to realize the secondary utilization of garbage, improve the enthusiasm of garbage classification of villagers, and realize the sustainable development of ecology. Garbage dumping is a daily activity of villagers. Liyuan garbage recycling station will be a place where villagers gather, which provides an objective space for villagers to exchange, and also popularizes relevant knowledge of garbage classification and treatment. There is a bulletin board around the garbage station to introduce garbage classification and other knowledge. Villagers who come here to throw garbage and compost can learn more about environmental protection through the bulletin board.
▼堆肥设备,Composting equipment
▼宣传栏,Bulletin board 图22
▼剖面图,Section
项目名称:梨园垃圾回收站
设计方:北京林业大学 千叶大学
项目设计 & 完成年份:2019&2019
主创及设计团队
中方指导老师:郑小东 段威 马嘉
中方小组成员:陈翀延 董宇翔 张欣格 刘玥含 张涵林 周超 杨轶伦
结构咨询:林洋
日方指导老师:铃木弘树 孙秉勋
日方小组成员:高力雄大 森本天希 松本大辉 徐飞 饶斯允 葛江晖 杉山英知
项目地址:江苏省泗阳县爱园镇果园村
建筑面积:36.55m2
摄影版权:无特殊标注者版权全部属于北京林业大学
客户:泗阳县人民政府
Project name:Recycling Station in the Pear Orchard
Design:Beijing Forestry University&Chiba University
Design year & Completion Year:2019&2019
Leader designer & Team
Chinese Advisor:Zheng Xiaodong,Duan Wei,Ma Jia
Chinese Student:Chen Chongyan,Dong Yuxiang, Zhang Xinge, Liu Yuehan, Zhang Hanlin, Zhou Chao, Yang Yilun
Structural consultant:Lin Yang
Japanese Advisor:Suzuki Hiroki,Sun Bingxun
Japanese Student:Koriki Yuta, Morimoto Tenki, Matsumoto Daiki, Xu Fei, Rao Siyun, Ge Jianghui, Sugiyama Eichi”
Project location:Orchard Village, Aiyuan Town, Shuyang County, Jiangsu Province
Gross Built Area: 36.55m2
Photo credits:Beijing Forestry University
Clients:Shiyang County People’s Government
{{item.text_origin}}

