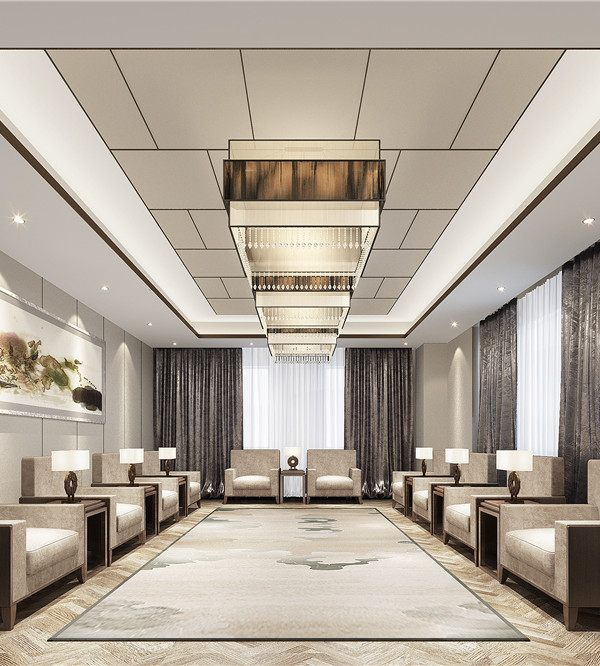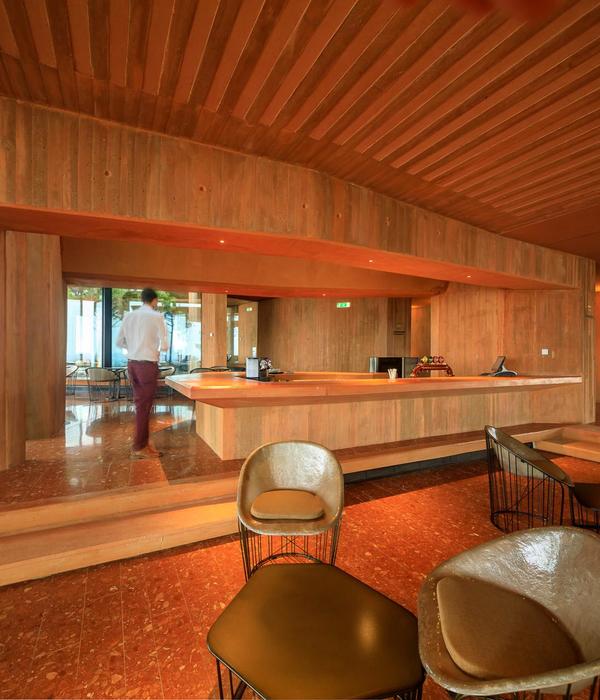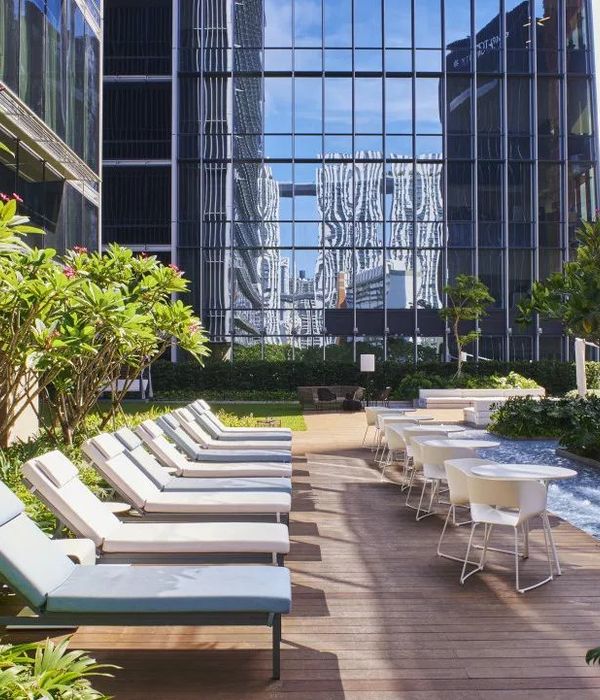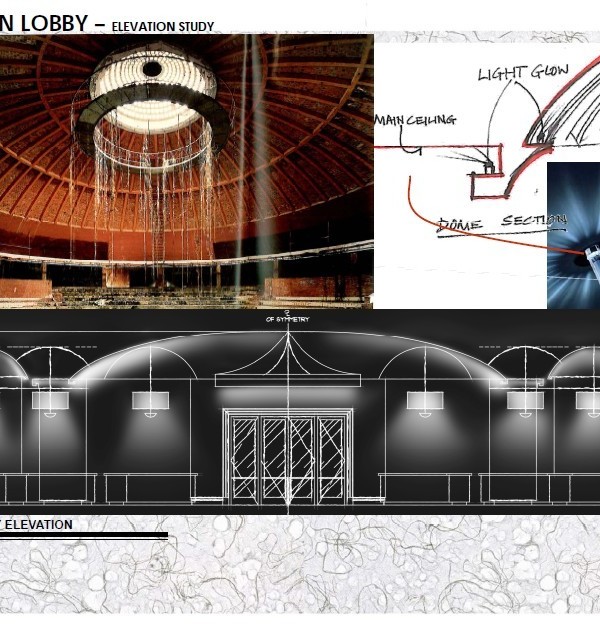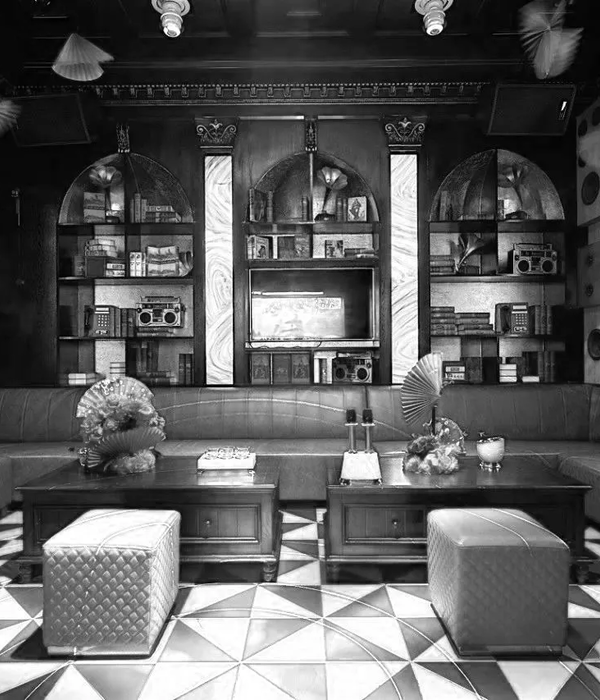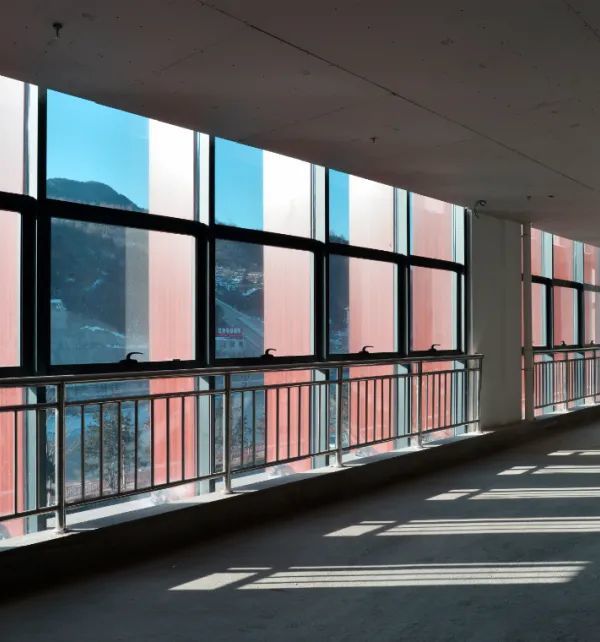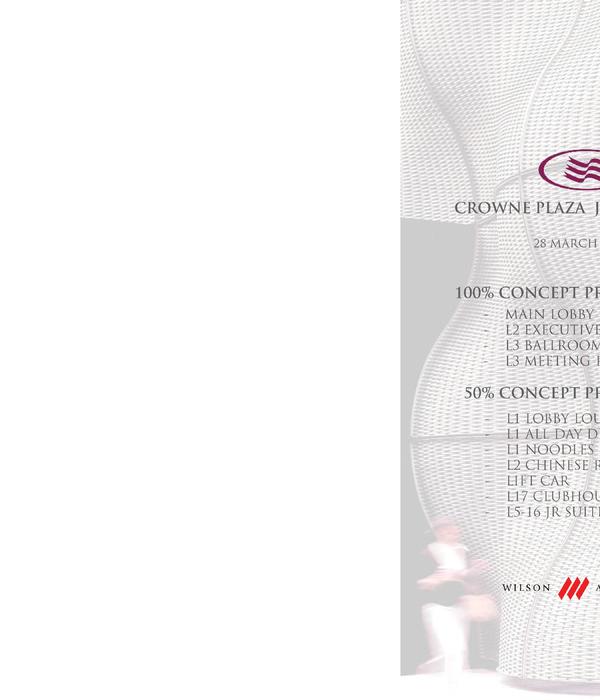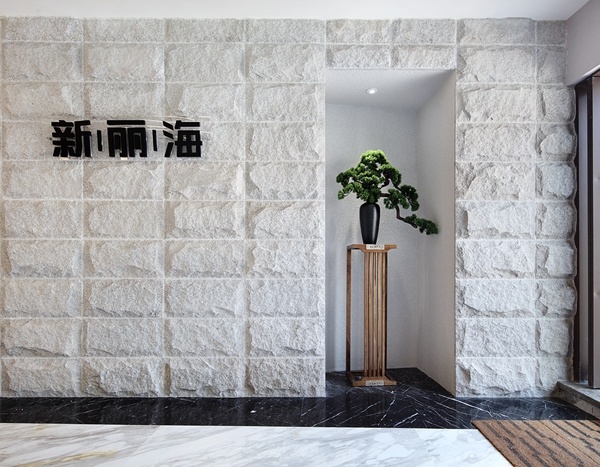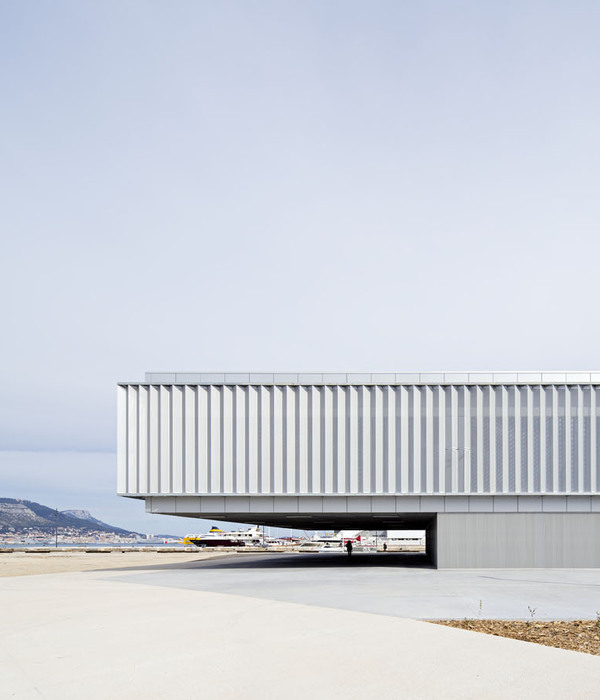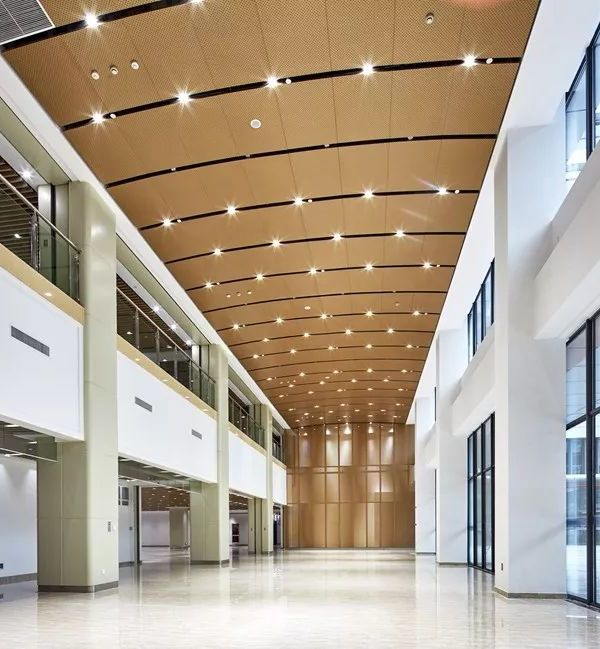城市更新带来了人口激增,学位紧缺,超高密度的社区增加了城市负荷。在这样的背景下,如何设计一所在城市中央的新学校,即能打破传统学校的空间格局,又能开辟与社区共享的空间,成为高密度社区中的风景线,这便是成都龙泉天立小学和幼儿园项目留给间至设计(原天立设计院)的挑战。
Urban renew has brought more people, lead to shortage of degrees and the burden of ultra-dense community .In this context, how to design a new school in the middle of the city, which can not only break the traditional schools, but also open a share space with the community, and become a landscape in the high-density community. This is the challenge to Jas Design in the project of Chengdu Longquan Tianli Primary School and Kindergarten.
▼项目整体鸟瞰,aerial view of the project ©夏战
▼项目航拍顶视图,aerial top view of the project ©夏战
龙泉天立小学项目位于四川省成都市“东进”的重要区域——龙泉驿区大面镇,距市中心天府广场距离约16KM。整个项目规划用地面积为31770平米,合约47.65亩,项目周边均为入住率较高的成熟社区,且配套幼儿园和小学较少,办学条件较为成熟。
Longquan Tianli Primary School project is located in DamianTown where is an important area of Chengdu,The distance is about 16KM away from Tianfu Square.The planned land area is 31,770 square meters. The surrounding areas of the project are mature communities with high occupancy rate, and there are few kindergartens and primary schools.
▼鸟瞰操场与小学,viewing the playground and the primary school ©夏战
▼幼儿园局部鸟瞰,aerial view of the kindergarten ©夏战
▼小学中央架空庭院以及入口台阶顶视图,top view of the entrance steps and the courtyard of the primary school ©夏战
▼操场局部顶视图,top view of the playground ©夏战
校园建筑似“龙”的线型布局,将教学空间、共享空间、空中花园串联融合突破千篇一律的“盒子群”形态。同时采用内外贯通的布局手法,打造“超级学习场所”。除此之外,200米标准运动场布置在幼儿园与小学之间,即能共享又能分割,利于不同年龄段的教学。整座学校的围墙放弃了常规墙体,选用通透玻璃,校内的活力和校园建筑为社区增强了美感。校门外为解决家长接送问题,在退让区域留出风雨车廊,供开车的家长即停即走。
The campus building like The “dragon” shape, breaks through the stereotyped “box cluster” form by connecting teaching space, shared space and hanging garden each others .the school adopt the method of cut-through of interior and exterior ,then create a “super learning place”. In addition, the 200-meter standard playground is between kindergarten and primary school, which can be shared and divided , Its have the benefit of different ages education . the walls of the entire school are made of transparent glass. The energy and architecture of the school enhance the beauty of the community . In order to solve the problem of picking up the children from school, we design a weather corridor in the concession area of school ,It is helpful for parents who drive to stopor leave immediately.
▼沿街立面,facades along the street ©夏战
▼幼儿园西侧入口,west entrance of the kindergarten ©夏战
圆形殿堂是龙泉天立小学的一大特色,通透而肃穆。殿堂外是有消防通道改成的跑道,可直达200米标准运动场。与殿堂相连的是体育教学楼和科技艺术教学楼。学校教学楼的主要教室单元全部南北向布置,为教室提供最好的日照光线,同时结合地形,建筑设置架空层,有效改善建筑群落的通风条件及开阔的视野。
The circular hall is a major feature of Longquan Tianli Primary School, transparent and solemn.Outside of the hall, there is a fire tunnel turned into a runway which can directly reach the 200-meter standard stadium. Connected with the hall are the sports teaching building and the science & art teaching building.The main classroom building are all arranged south to north for enough sunshine . At the same time, combined with the terrain and the empty space to improve the ventilation conditions and open vision.
▼小学教学楼与庭院入口台阶,the primary school and the entrance steps of the courtyard ©夏战
▼小学中央庭院,central courtyard of the primary school ©夏战
▼室外楼梯,outdoor staircase ©夏战
▼幼儿园游戏场地与滑梯,the playground and the toboggan of the kindergarten ©夏战
龙泉天立幼儿园项目除了与小学共享的200米标准运动场外,既有室内手工教室,也有释放天性的户外自然课堂。
There are the 200-meter standard playground which shared each other with the primary school and kindergarten,and have manual classrooms indoor and nature classes outdoor in LongQuan kindergarten.
▼中庭, atrium ©夏战
▼仰视中庭与圆形天窗,looking up to the atrium and the circular skylight ©夏战
▼报告厅,auditorium ©夏战
▼室内运动场馆,stadium ©夏战
▼总平面图,master plan ©间至设计
▼小学一层平面图,ground floor plan of the primary school ©间至设计
▼幼儿园一层平面图,ground floor of the kindergarten ©间至设计
▼小学南北立面,south and north elevations of the primary school ©间至设计
▼小学西立面,west elevation of the primary school ©间至设计
▼幼儿园西立面,west elevation of the kindergarten ©间至设计
▼幼儿园剖面图,section of the kindergarten ©间至设计
▼小学剖面图,sections of the primary school ©间至设计
▼结构细部详图,construction details ©间至设计
{{item.text_origin}}

